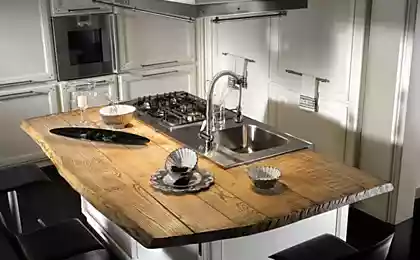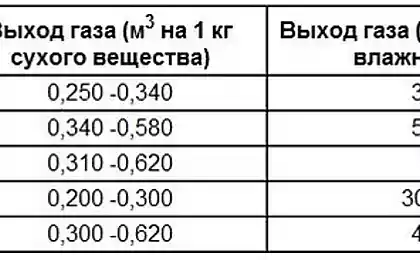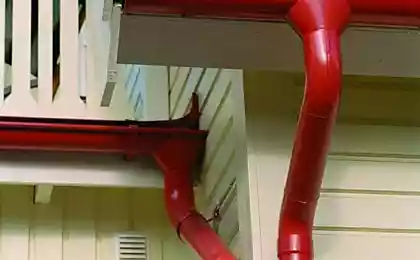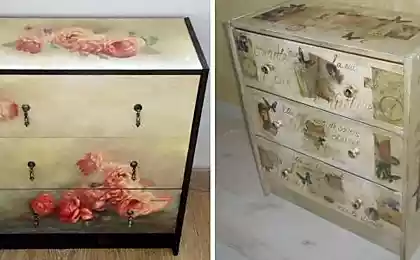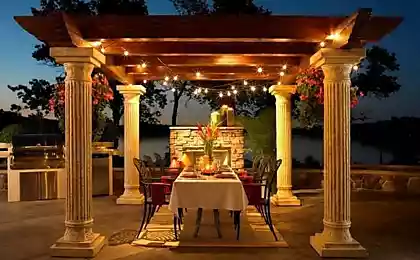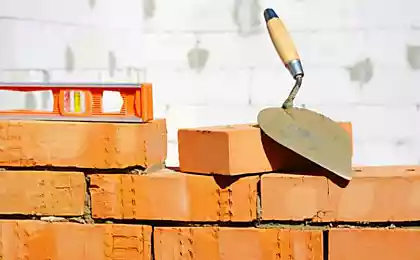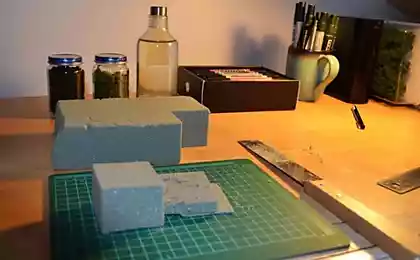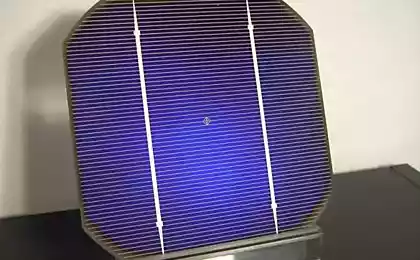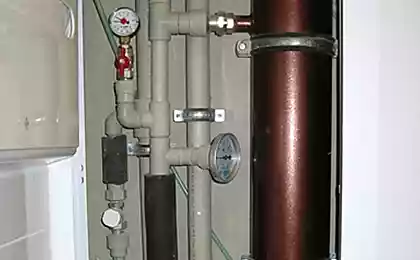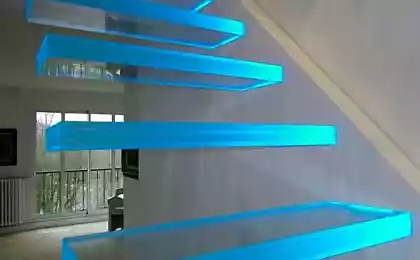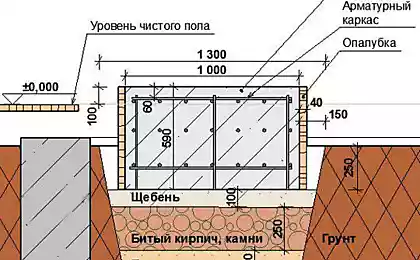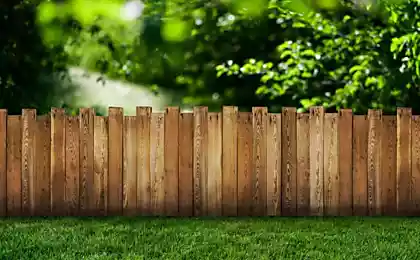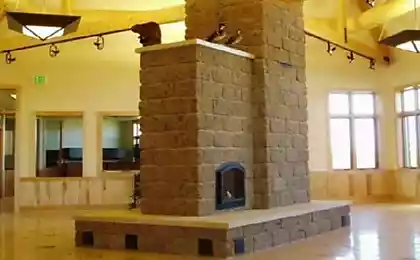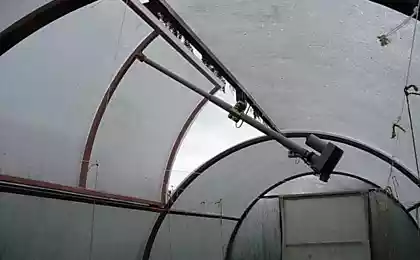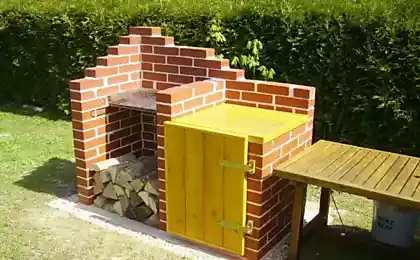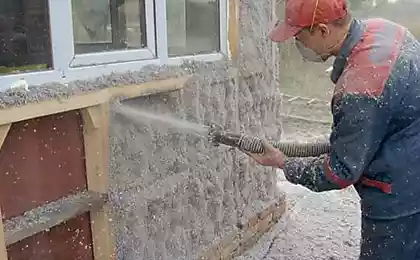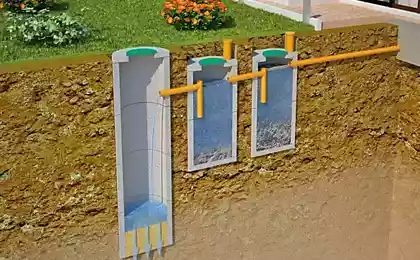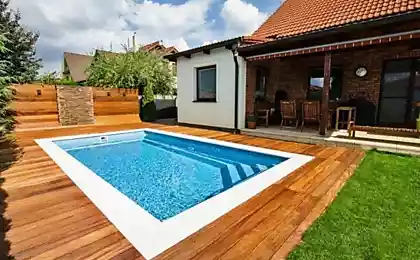1194
"Torture" with his own hands
In anticipation of the imminent opening of the construction season, I decided to gash the subject of building construction site huts. With the hope that someone from the members of the forum will come in handy in my experience. Create a theme for the first time, please treat with understanding. Will be 35 photos.
In November 2011, it was purchased two adjacent plots with a friend. And in April 2012, we decided to build. And that is important for the construction? That's right, it is important to have a place to lay down the material, tools, shelter from the weather.
Glancing proposals on trailers and the like, understand that we will build a shed on their own, as the post itself.
He said "go" and waved ©
01. They dug pits for the foundations of huts, ie removed the fertile layer. Pour brick chips, condensed, established in their large paving tiles (500x500 mm) to distribute the pressure. On the tiles put blocks FBS.
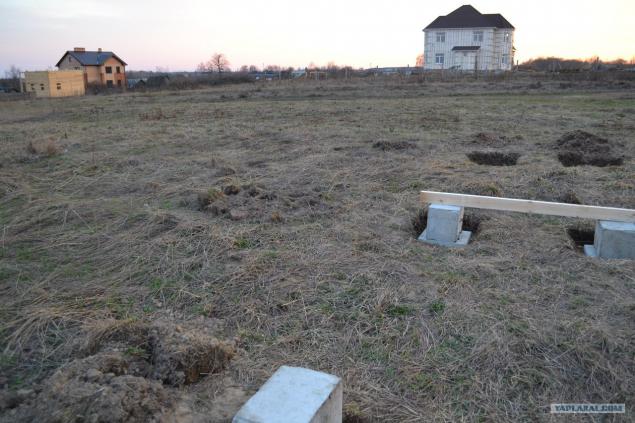
02. Reconciliation of sizes
Posted in [mergetime] 1359205459 [/ mergetime]
Proektiki sketched in the program PRO100, ordered on the basis of pilomaterilov board 100x50 mm in size. but the timber was poor quality video Islands, raw, "saber" and "helicopters" were present in abundance. Sizes also walked. For the cabins is not crucial, but had to trim some of the board.
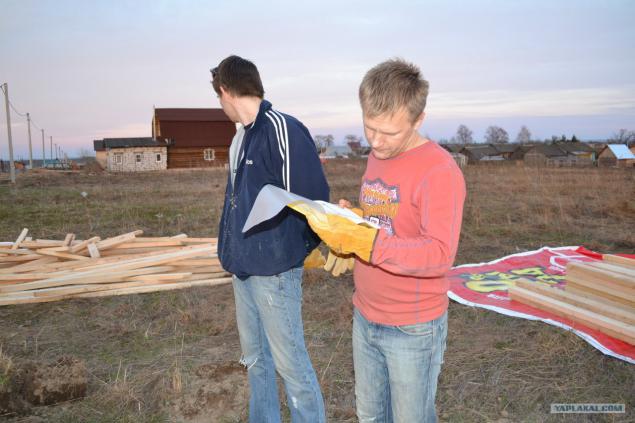
03. Align the level
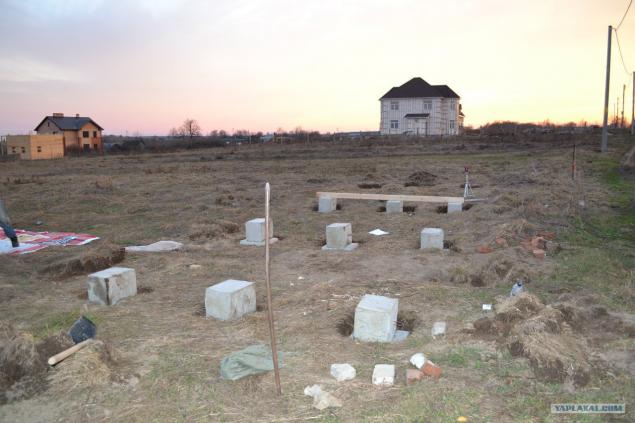
04. Align the level. Now the chief assistant X-Liner, laser level
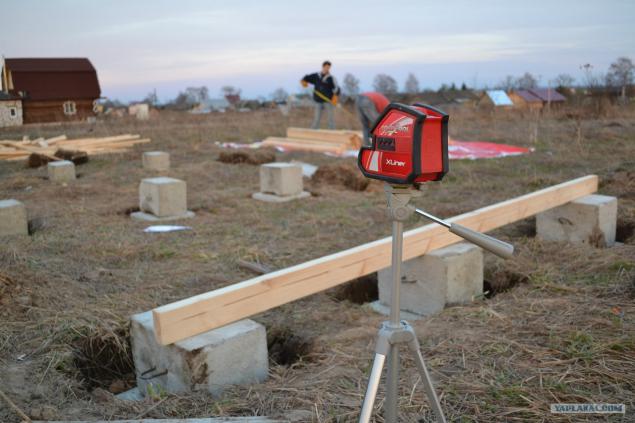
05. Pribroska lower obvzki
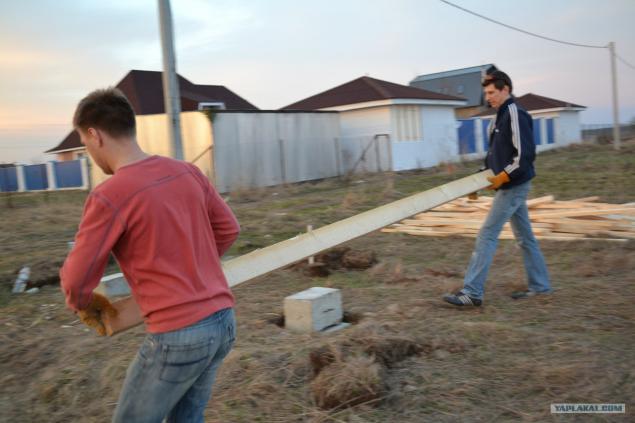
06.
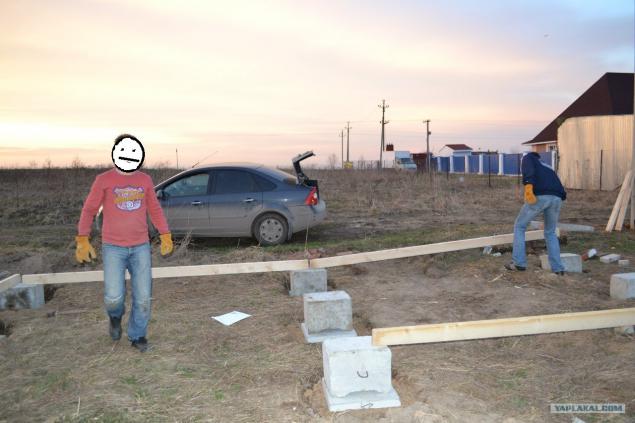
07. sutured next floor. Using DSP 12mm, lugs with length of 300 mm.
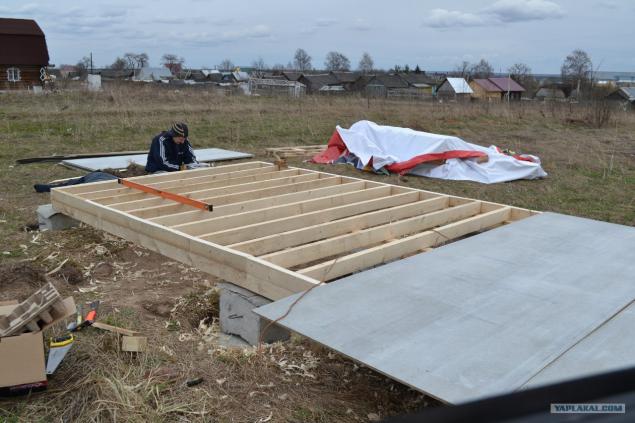
08. The whole structure on Gvozdeva connection, DSP fastened with screws. Few dipped left corner, probably already noticed attentive. We, too, and later removed the bong.
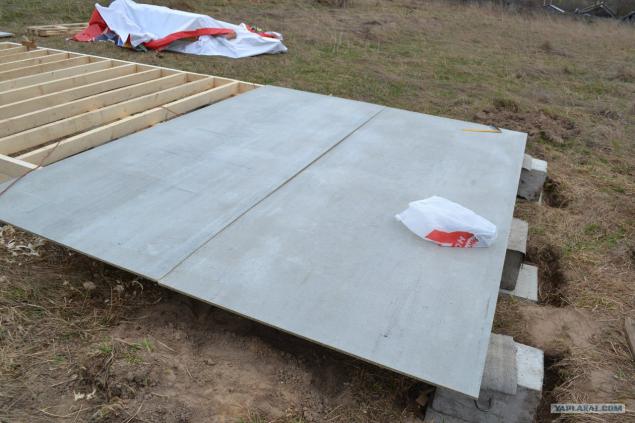
09 stitched the next floor
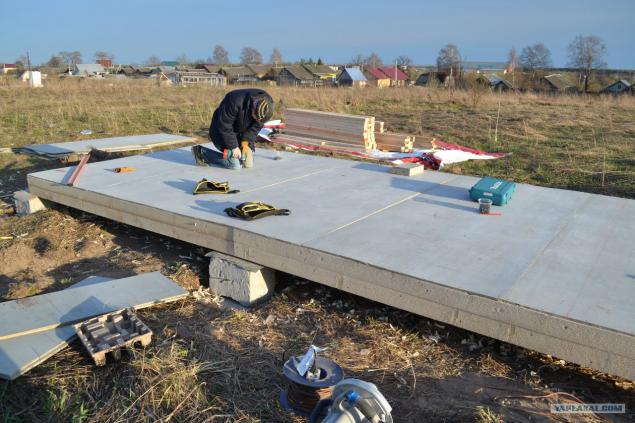
10.
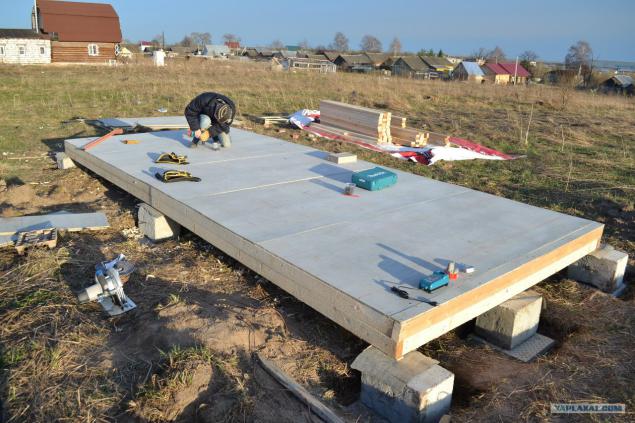
11. They brought a generator. as it is pushed into a sedan - the whole story. For some reason, we have decided that the DSP does not cut it with a hand saw. Do not even try, and in the brain itself, this fact hammered - sawing disk, and what brought the generator. Although DSP easy (relatively) normal pilitsya saw.
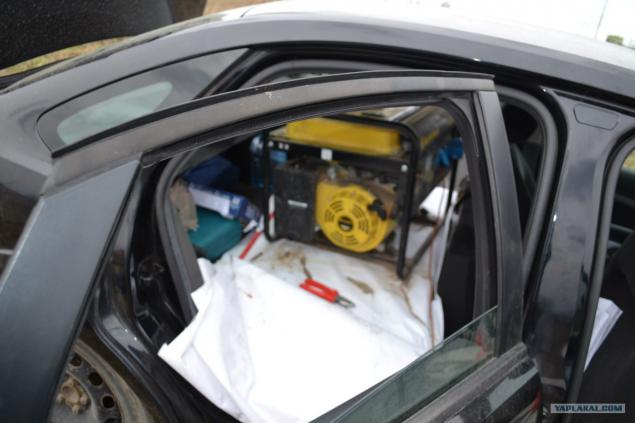
12. Prepare frame wall segment
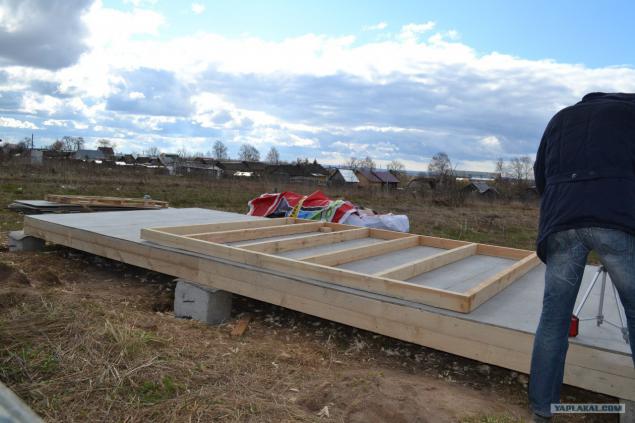
13. All exhibited geometry sewn DSP - it provides structural strength and raised.
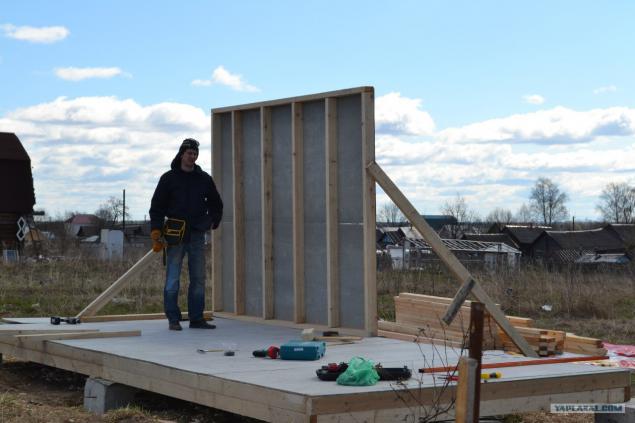
14. One wall is ready. Named StroyBomzhMontazh. It was cold and went to the old jackets, sweaters, jeans, so the name was taken at the "Hurrah»;)
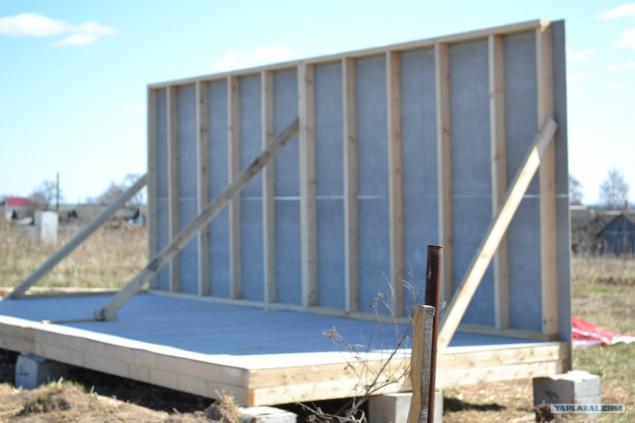
15.
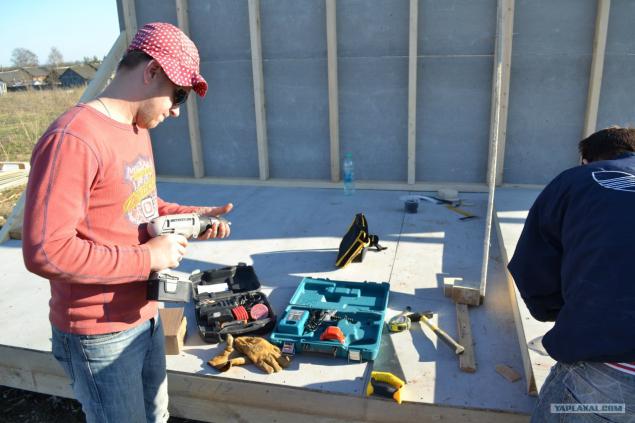
16.
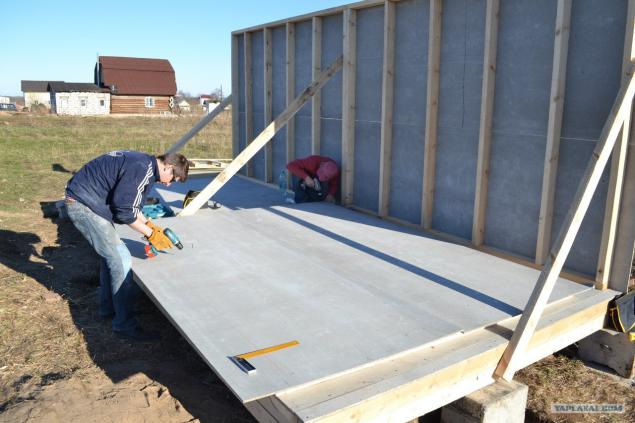
17. The process is fun, the result is visible immediately.
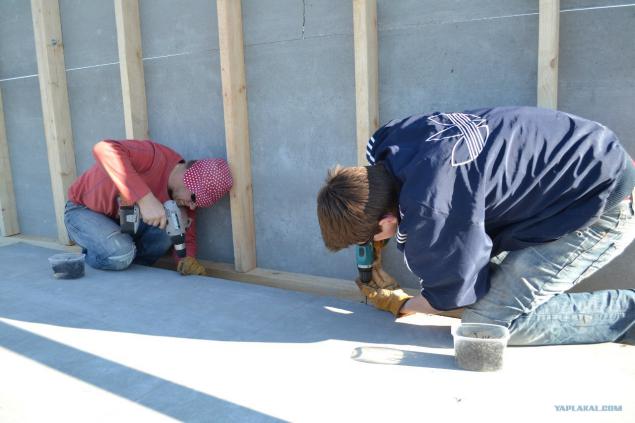
18. Half of the willing.
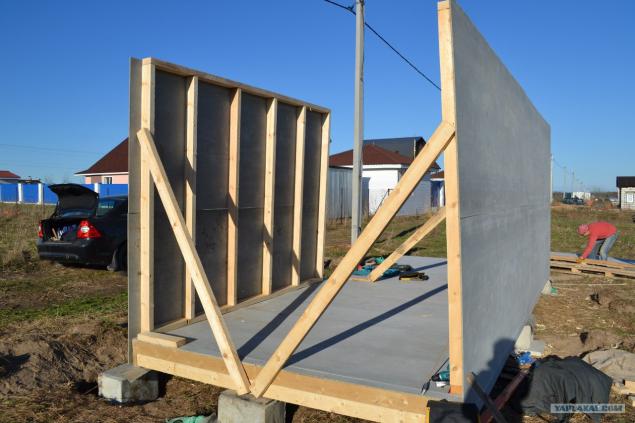
19.
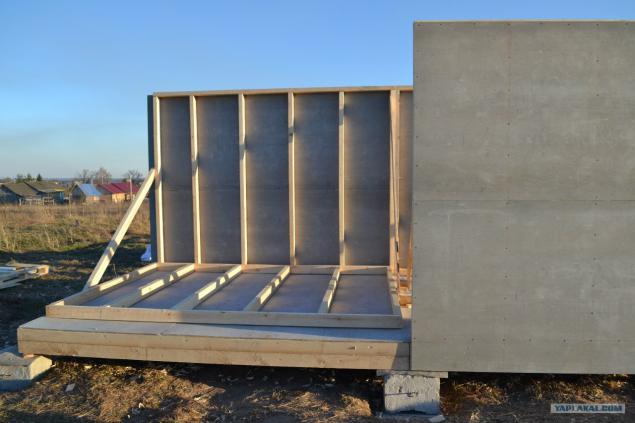
20. All the walls are ready. We are waiting for a hurricane. Picture taken at the roulette, so quality video suffers. Segments of walls bolting.
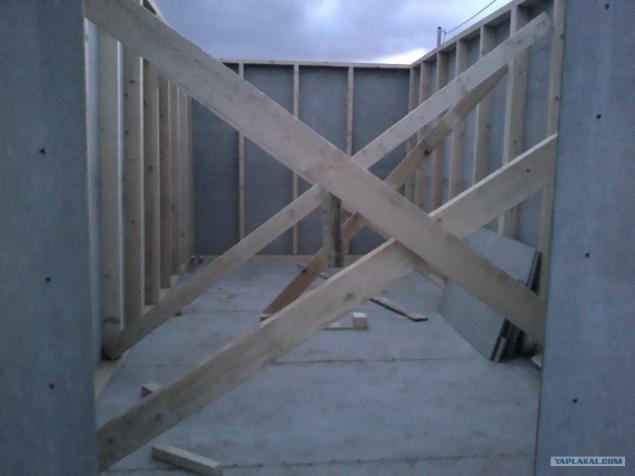
21. Side view. All the same roulette. The sky is very overcast, experience - will carry it? We strengthened the struts inside, but at heart a chill ...
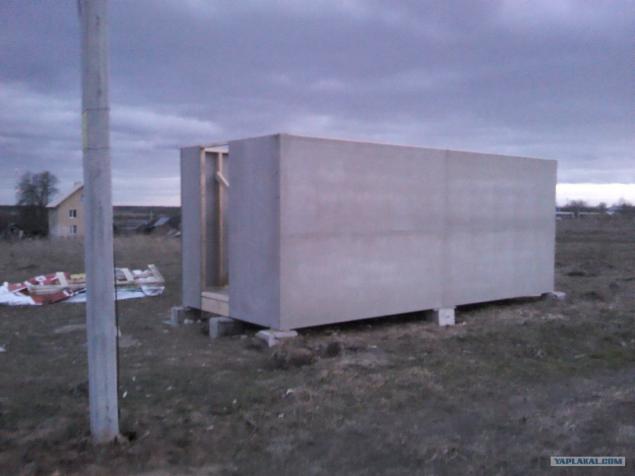
22. Hurricane we broke all survived. In a greenhouse neighbor brought closer to us, it is seen drawn to us not only to people;).
Ready to frame the future of the window, it the same way the slope of the roof element. Such a solution is not afraid of thieves, at least not to the same extent,
as if it were a normal window. Since the window came about 3 meters from the ground.
Plus it retains heat well, inexpensive (enough for one sheet of polycarbonate - about 1200 rubles.)
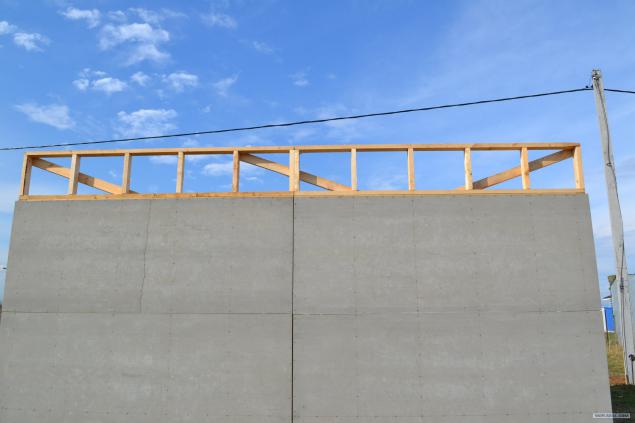
23.
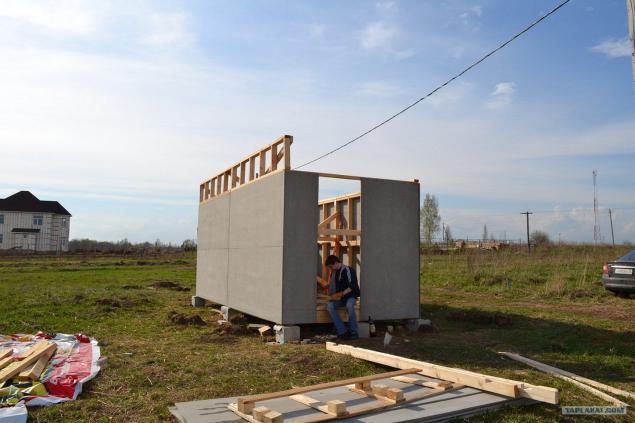
24. throws rafters. Gaugeable made a pattern on the assembly line and how to saw stropilok.
In the design was a mistake - do not take into account the severity of the sheets DSP - together could not lift upstairs. I had to make adjustments on the spot - sawed into 2 parts and screws in the Extension, in between the rafters made inserts them will be seen on the following photos for
tightness.
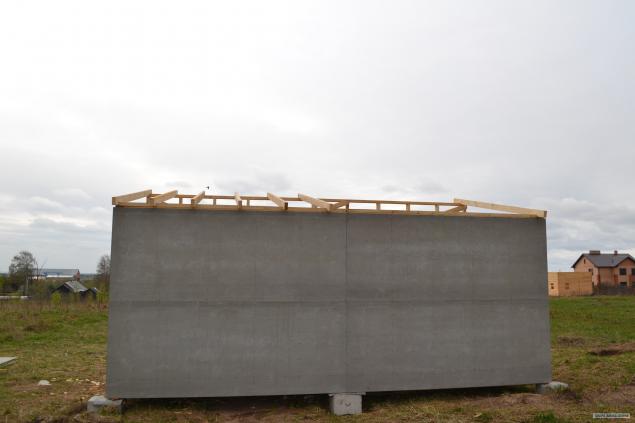
25.
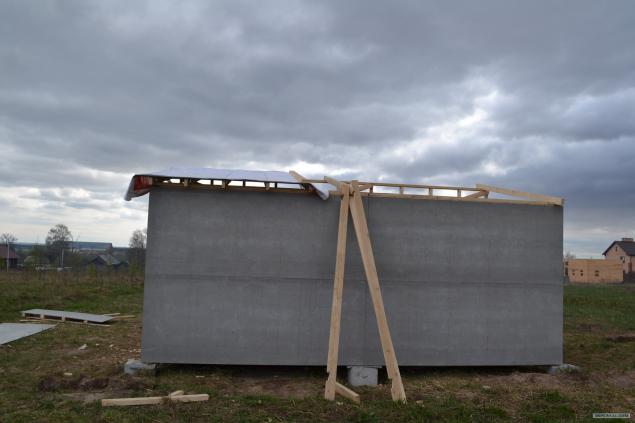
26. The roof of the DSP, as well as the walls, the top is covered with a banner that was plenty. Banners pasted "kosmofenom" fastened roofing screws (they have a rubber cap).
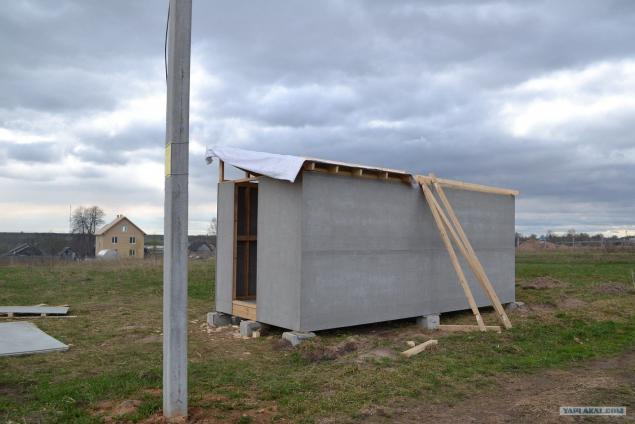
27. throws sheets, immediately hid banner since consistently do that would be difficult - there was quite a high ladder.
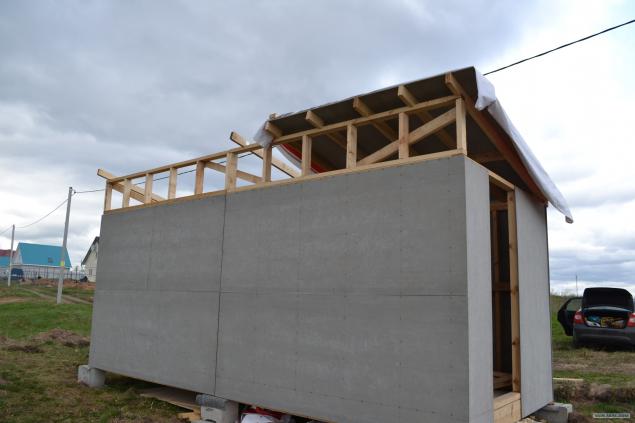
28.
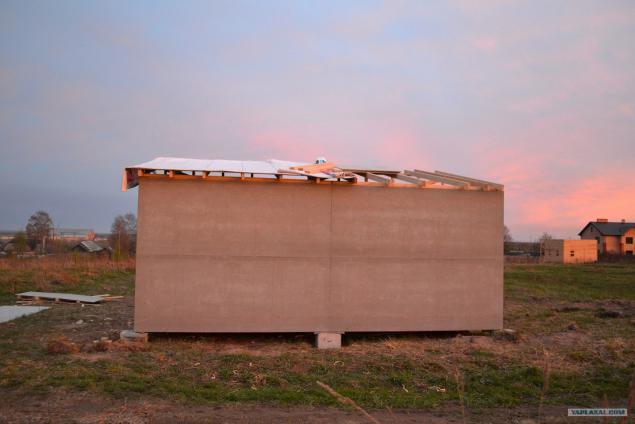
29. The sunsets awesome. In this city you do not notice.
We are constantly on the roof of a neighbor's dog's dinner - we fed the crows, seeing how difficult it is to shower upstairs heavy plates DSP.
The torture, as we love to call the construction of steel gray, monumental, almost ready.
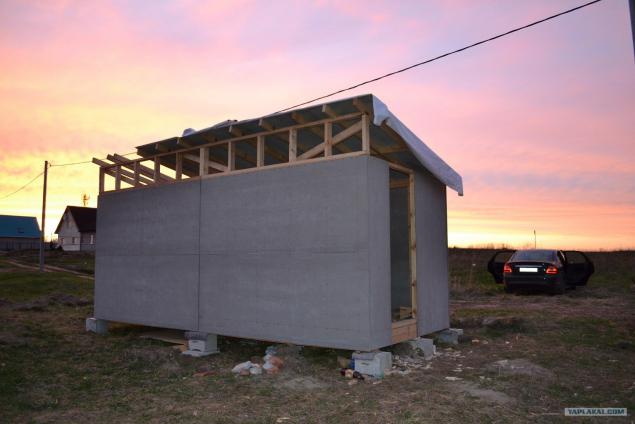
30. Beauty in simplicity. It instead kote, as a tribute to the tradition;)
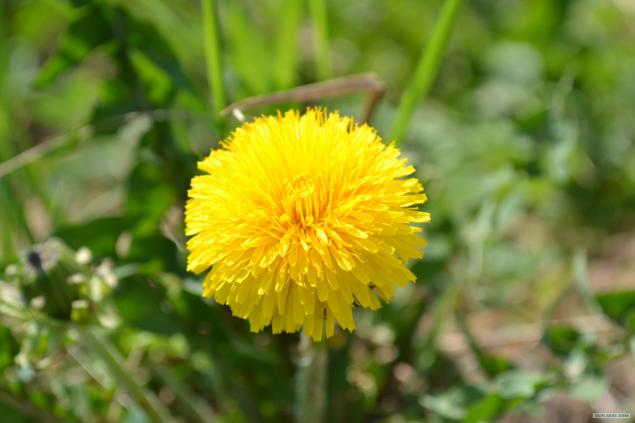
31. The roof is made. install door. The door went out of the 90's, when all put iron doors to the apartments.
Now it is the echo of the last pass into scrap metal, but I have kept, and it was useful.
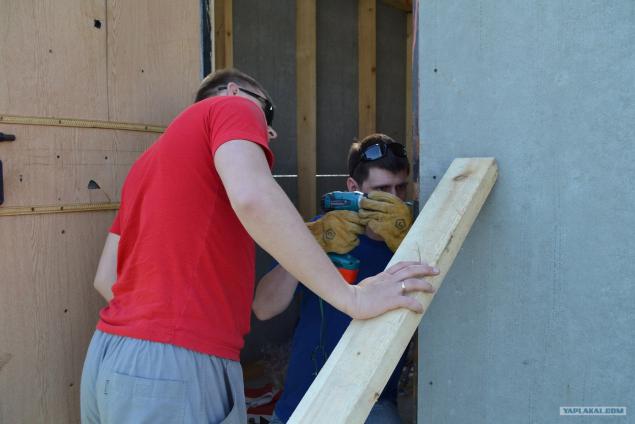
32. The door is mounted in the rack to "grouse".
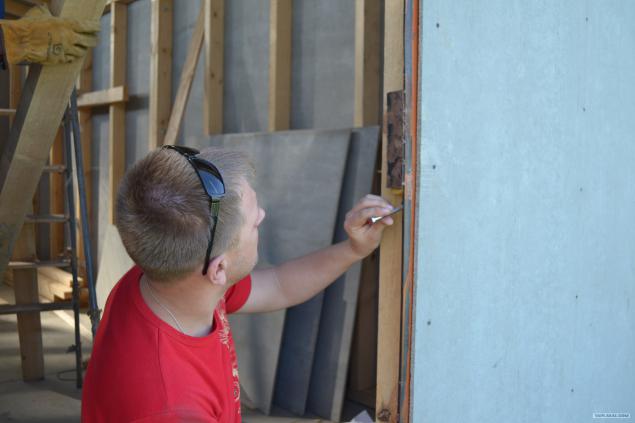
33. The door is ready. As written before, almost circular window - from polycarbonate. The heat and light, and bullies do not jump. While hooligan in our county there is no one;)
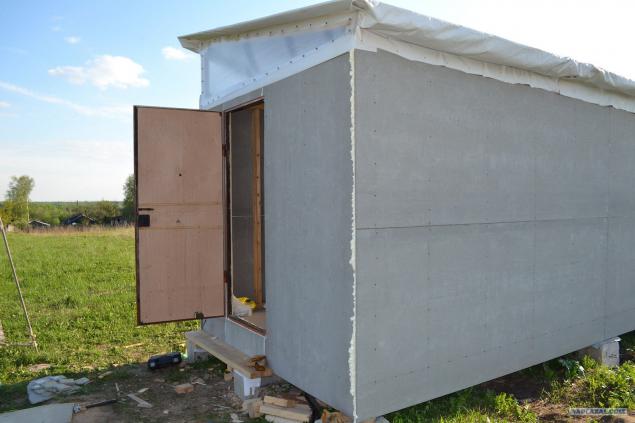
34. The promised Photo - visible insertion between rafters. Also see the master's back, is proud to look back possession :) Dimensions: 6, 4x3, 2 m. Height from 2 to 3 m 2, 95 m. The gap between the sheets DSP filled with silicone sealant,
in some places it used foam. There were thought to make flat strips, but the hand has not yet been reached.
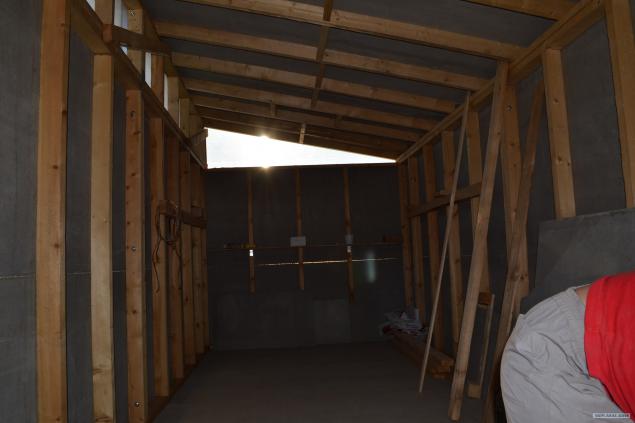
35. Everything is ready. this year were building two foundation. Bungalow uryla us materials, tools. Hem the edges of the roof banners.
Budget: 36 thousand. Rubles.
Posted in [mergetime] 1359208004 [/ mergetime]
Thank you for your attention, I finished. if you like later lay the foundation for the process of building a house - UWB (insulated Swedish stove).
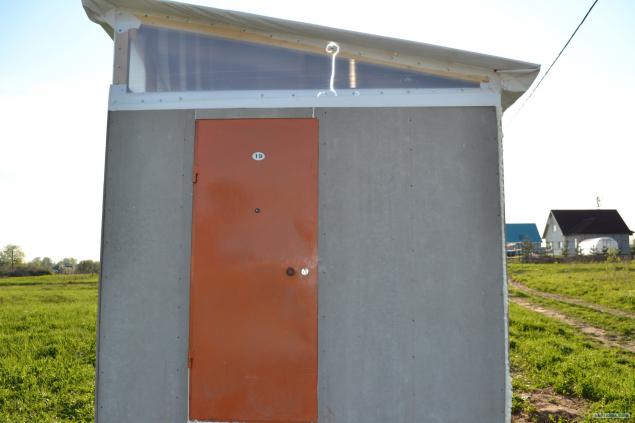
Source:
In November 2011, it was purchased two adjacent plots with a friend. And in April 2012, we decided to build. And that is important for the construction? That's right, it is important to have a place to lay down the material, tools, shelter from the weather.
Glancing proposals on trailers and the like, understand that we will build a shed on their own, as the post itself.
He said "go" and waved ©
01. They dug pits for the foundations of huts, ie removed the fertile layer. Pour brick chips, condensed, established in their large paving tiles (500x500 mm) to distribute the pressure. On the tiles put blocks FBS.

02. Reconciliation of sizes
Posted in [mergetime] 1359205459 [/ mergetime]
Proektiki sketched in the program PRO100, ordered on the basis of pilomaterilov board 100x50 mm in size. but the timber was poor quality video Islands, raw, "saber" and "helicopters" were present in abundance. Sizes also walked. For the cabins is not crucial, but had to trim some of the board.

03. Align the level

04. Align the level. Now the chief assistant X-Liner, laser level

05. Pribroska lower obvzki

06.

07. sutured next floor. Using DSP 12mm, lugs with length of 300 mm.

08. The whole structure on Gvozdeva connection, DSP fastened with screws. Few dipped left corner, probably already noticed attentive. We, too, and later removed the bong.

09 stitched the next floor

10.

11. They brought a generator. as it is pushed into a sedan - the whole story. For some reason, we have decided that the DSP does not cut it with a hand saw. Do not even try, and in the brain itself, this fact hammered - sawing disk, and what brought the generator. Although DSP easy (relatively) normal pilitsya saw.

12. Prepare frame wall segment

13. All exhibited geometry sewn DSP - it provides structural strength and raised.

14. One wall is ready. Named StroyBomzhMontazh. It was cold and went to the old jackets, sweaters, jeans, so the name was taken at the "Hurrah»;)

15.

16.

17. The process is fun, the result is visible immediately.

18. Half of the willing.

19.

20. All the walls are ready. We are waiting for a hurricane. Picture taken at the roulette, so quality video suffers. Segments of walls bolting.

21. Side view. All the same roulette. The sky is very overcast, experience - will carry it? We strengthened the struts inside, but at heart a chill ...

22. Hurricane we broke all survived. In a greenhouse neighbor brought closer to us, it is seen drawn to us not only to people;).
Ready to frame the future of the window, it the same way the slope of the roof element. Such a solution is not afraid of thieves, at least not to the same extent,
as if it were a normal window. Since the window came about 3 meters from the ground.
Plus it retains heat well, inexpensive (enough for one sheet of polycarbonate - about 1200 rubles.)

23.

24. throws rafters. Gaugeable made a pattern on the assembly line and how to saw stropilok.
In the design was a mistake - do not take into account the severity of the sheets DSP - together could not lift upstairs. I had to make adjustments on the spot - sawed into 2 parts and screws in the Extension, in between the rafters made inserts them will be seen on the following photos for
tightness.

25.

26. The roof of the DSP, as well as the walls, the top is covered with a banner that was plenty. Banners pasted "kosmofenom" fastened roofing screws (they have a rubber cap).

27. throws sheets, immediately hid banner since consistently do that would be difficult - there was quite a high ladder.

28.

29. The sunsets awesome. In this city you do not notice.
We are constantly on the roof of a neighbor's dog's dinner - we fed the crows, seeing how difficult it is to shower upstairs heavy plates DSP.
The torture, as we love to call the construction of steel gray, monumental, almost ready.

30. Beauty in simplicity. It instead kote, as a tribute to the tradition;)

31. The roof is made. install door. The door went out of the 90's, when all put iron doors to the apartments.
Now it is the echo of the last pass into scrap metal, but I have kept, and it was useful.

32. The door is mounted in the rack to "grouse".

33. The door is ready. As written before, almost circular window - from polycarbonate. The heat and light, and bullies do not jump. While hooligan in our county there is no one;)

34. The promised Photo - visible insertion between rafters. Also see the master's back, is proud to look back possession :) Dimensions: 6, 4x3, 2 m. Height from 2 to 3 m 2, 95 m. The gap between the sheets DSP filled with silicone sealant,
in some places it used foam. There were thought to make flat strips, but the hand has not yet been reached.

35. Everything is ready. this year were building two foundation. Bungalow uryla us materials, tools. Hem the edges of the roof banners.
Budget: 36 thousand. Rubles.
Posted in [mergetime] 1359208004 [/ mergetime]
Thank you for your attention, I finished. if you like later lay the foundation for the process of building a house - UWB (insulated Swedish stove).

Source:


