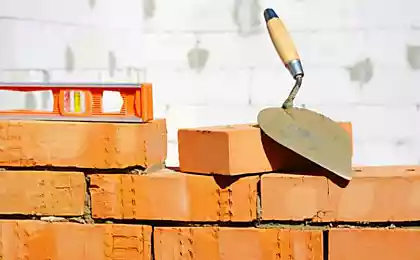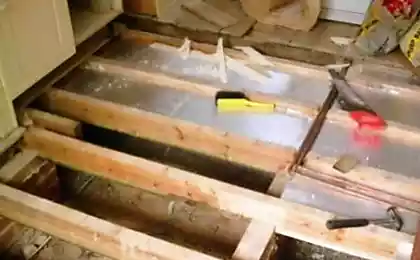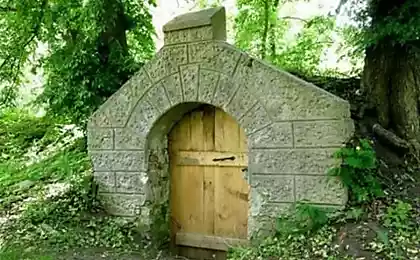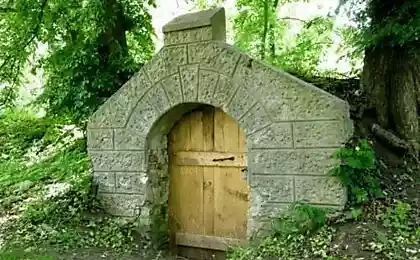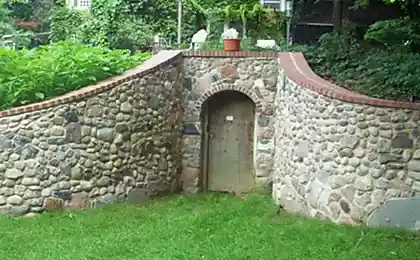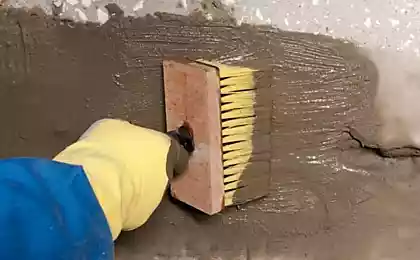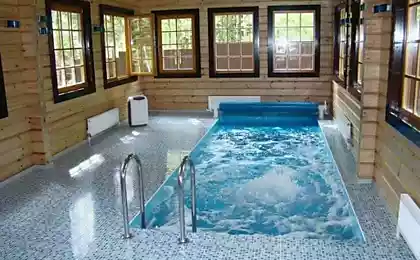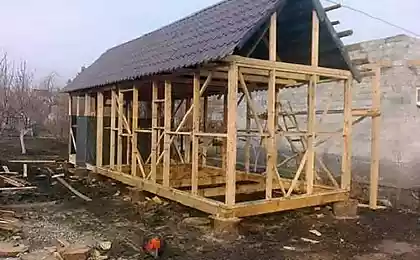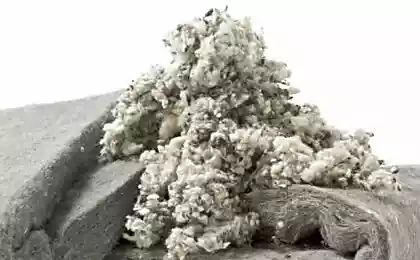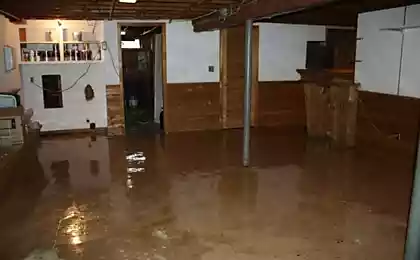703
Cellar with their hands: sequential manual on the construction
At the cottage can be built many sites and buildings that will facilitate the work and life, but one of them is main, and build it necessary in the near future. Today we will talk about how to build your own hands cellar, and how this process as simple as possible.
Cellar – a structure required on the dacha, and in any private estate. It is a small cold storage for vegetables and fruits, preparations and wines, meats and dried products... in short, the cellar is almost the same fridge, but with slightly different dimensions and without the constant cost of repairs and electricity. But to have in the country such a cold room, you need to work hard, because the construction of the cellar with their hands – it is not simple.
What are the cellar?In the world there is a huge variety of cellars that are somewhat similar but often very different functionality. This vegetable storehouses, ground cellars, the stone storage for products, locked cellar, recessed chambers, clamps, podpolnyi, cellars garages and homes, the Finnish glaciers and many, many others. Every kind easy to cope with the initially set objectives, but only under one condition: the construction of the cellar with their hands held correctly, with observance of the requirements and project. Therefore, if you decide to build a cellar with their hands – ready: the process is difficult, costly, very nervous, but correct and fully paid off.
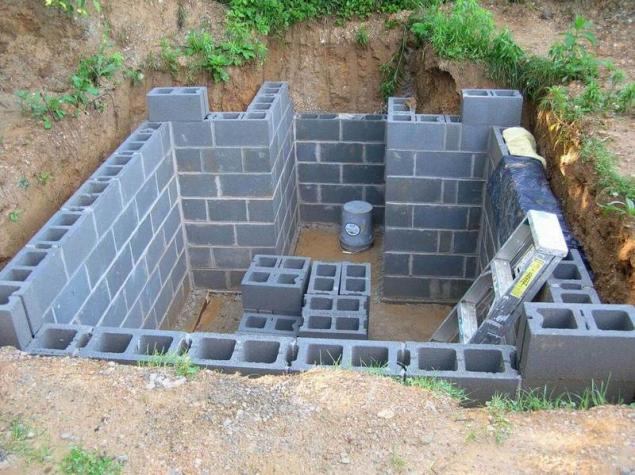
A simple cellar in the countryToday, we explore the process of building complex, capital cellars, who will be able to serve more and your grandchildren, but let's start with the simplest cellar for the house, which can save many products for the first time. It is also suitable for gardeners who do not store food for the future, and cellar used only for temporary storage of food, water, a small amount of fruit.
So, what is this cellar? In fact, many of you have seen it, and maybe even paid attention to such a construction. Nothing complicated: a simple pit with a lid on it and a simple ventilation, but its enough not to give drinking water to overheat in the summer sun, keep brought with them food until tomorrow, or even save it some amount of a crop that has not took home.
A simple cellar with their hands on the country can build everyone. What do I need? Naturally, the desire, tools and materials. Of course, it wouldn't hurt to have an assistant.
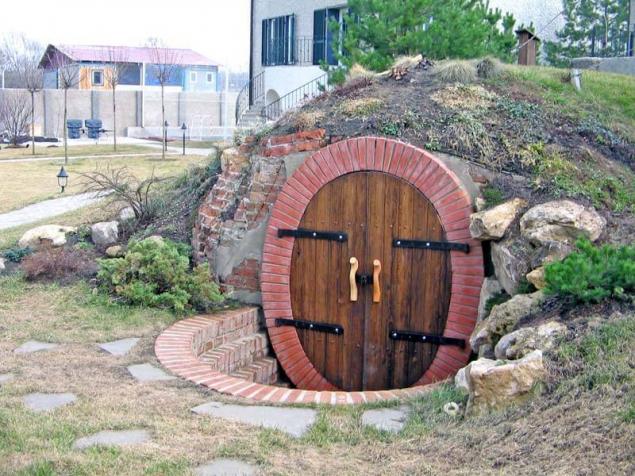
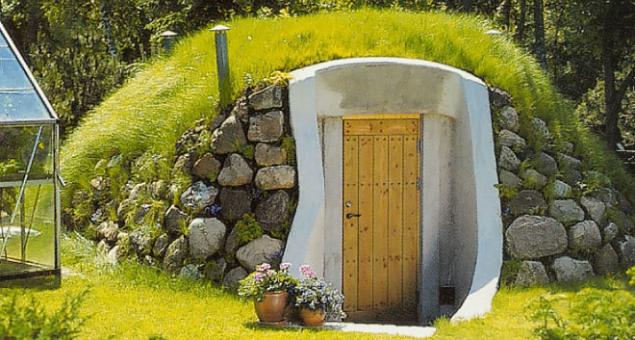
First you need to select the elevation (preferably quite noticeable), in order to outwit the groundwater that is constantly trying to spoil cellars and their contents. When such point is found, make a small project, put on a size, depth of the cellar, enter an estimate. In short, even if by hand, it is still without the project can not do, because the proper consistency and clarity is a must.
Now, constantly peeping in the project, dig a small pit. It need not be deep – in the height of a man, otherwise we will start major construction: it is possible to make a hole at 1 m and the sides of our cellar the simplest to make, say, 1.2 x 1.4 m Is an approximate size. Of course, dig will be long and difficult but believe me: the result is worth it!
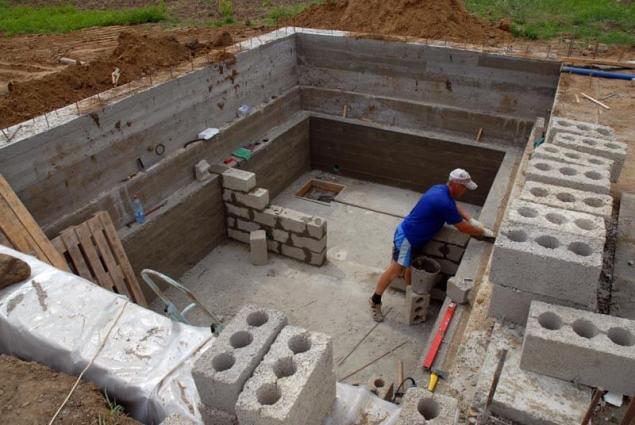
Now that the pit is ready, we should rebuild it, because regardless of the composition of the soil, over time he can just fill up the cellar. To avoid this, we recommend to make the concrete bottom of the cellar all the rules – with bedding and pillow, and set it in a frame made of metal, the corners of the cellar. You will have the following structure: floors-the Foundation holds a metal frame, such as area, which are connected by a transverse reinforcing. Over the frame, creating a barrier for debris of the earth – fine mesh netting, on top, on metal frame – insulated foam cover.
The sequence works is very simple: the hole under the cellar, filling the floor of the Foundation, installation of the carrier frame and stop the shedding of the soil, plant cover. Hereinafter, only the simplest ventilation for the cellar with their hands, shelves inside (if necessary) and properly insulated cover which keeps temperature. Everything is the simplest cellar, which will cost pennies and a couple of days work, ready. However, this is not a capital cellar, and the pit for cooling of the products, but still she saves, and very often. If you need high-quality and capital structure – read on!
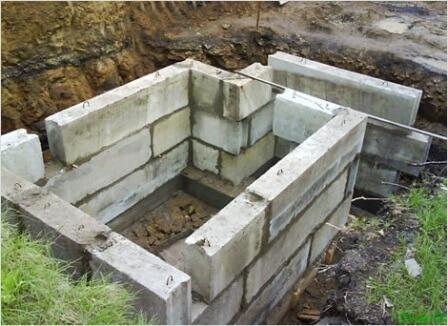
Build cellar own handsNow we turn to the construction of major cellar where you can store a huge number of products and walk in full growth. But remember that it is necessary to follow the plan and to comply with the many nuances, which we will cover in our article.
The choice of the place for the cellaris Definitely the cellar should be located on high ground, and if that option is available, definitely use it! So the cellar will be less susceptible to damage and other effects of ground and underground water, the pressure of the soil. It will be dry, and its waterproofing and subsequent repairs will take less money.
Immediately determine what kind of cellar you want to see on a private plot: cellar inside the building or freestanding.When choosing a place, remember that the cellar under the house, or perhaps a garage, much cheaper and more convenient. It won't take up too much space on the site would not be exposed to weathering, and will be much more convenient to use, especially in the cold season.
So, proceeding from these peculiarities, determine the location of the cellar at the cottage and then proceed to the project development and construction.
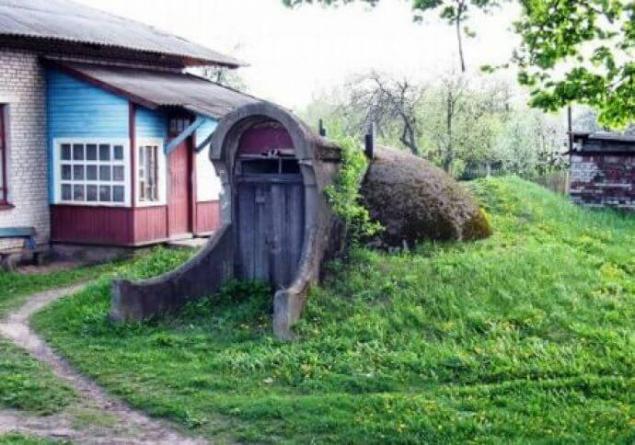
Experts ' recommendationsWe decided to put this section of the article here because in the middle of the material it will be most noticeable. Be sure to use the following guidelines, as they are based on the professional opinion of experts.
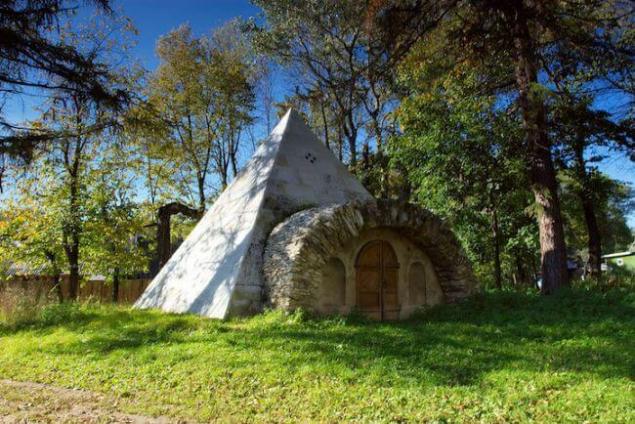
Waterproofing of the cellar with their handsof Course, if we build a cellar with his own hands, and waterproofing will do yourself. However, it requires renewed attention, as it high quality waterproofing can greatly extend the life of the cellar.
Pay special attention to the materials. They need to pick up depending on the groundwater level. If the latter below the floor of the cellar, it will need free-flow hydro, if the above – protionamida waterproofing.
Pay attention to the walls, because they will be not only the devastating effects of the external environment, but also tremendous pressure. Therefore, the material for walls is required to choose correctly, for example, concrete material with high waterproof properties. If you decide to apply for construction concrete or even brick, be sure to treat them with special solutions that make high-quality cement screed with two sides, decorated the walls with protective materials, such as roofing material.
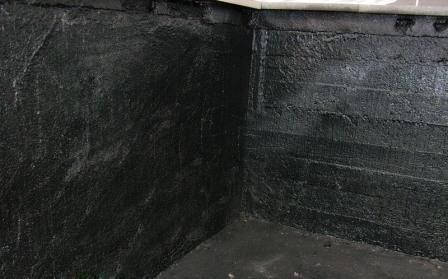
Also, to reduce the pressure on the wall, which can be provided by groundwater, can be arranged around the cellar drainage.
The algorithm of construction of the cellar Initially, you will need to dig a pit under the cellar, but it should be not clear on the size of the plan or the finished project, but increase on each side of the cellar two feet. This is necessary in order to further it was possible without problems to carry out all building work and connect the necessary communication. If possible, in order to preserve the integrity of the soil layer pit under the cellar it is better to dig by hand.
Now, when the pit is ready, it is necessary to arrange the base of the cellar. To do this, create a pillow from rubble and broken bricks and pour on top of hot bitumen. This will give the possibility to establish a high-quality waterproof layer.
The next stage is the construction and strengthening of the walls. Of course, much better to have a Foundation, and not just pour half in the cellar, and if you do this, erect the wall will be much easier. On the Foundation is masonry, which is tied with the foundations and reinforced with rebar. It is advisable to spare steel rods and wire to strengthen the walls, as this will help to cope with external pressure.
After the walls are erected and qualitatively strengthened, it is necessary to correct finish. With external parties must be put plaster of ordinary cement mortar, then several layers of roofing (with tar or bitumen impregnation) that will ensure thorough adhesion to the wall and increase the waterproofing properties.
Serious attitude to the quality of the walls and floor, as well as their dense ligament and waterproofing will benefit your new cellar.Internal processing of the walls should be as follows. Initially is sheathing under asbestos cement sheets, which they carefully treated with primer and hot bitumen, will be secured by screws. This will make sure that the sheets were well treated from two sides, especially at the joints.
Video about building a cellar or basement of their рукамиhttp://videochart.net/framevideo/88143.825e65b4f751761739f74d2ce23b?i=b0CNDpjXpYg&index=0&version=2&&bla
After installation wall tiling floor is poured concrete and aligned, all joints are again processed by a waterproof composition.
Further finishing of the walls and floor of the cellar is at the discretion of the owner or customer, that is your own wish. The walls are whitewashed, and the floors to quit the Board. It is also possible to produce and more expensive finish, but it depends entirely on budget.
In the process, do not forget to leave openings of the correct inputs for communications from your air ducts and supply electric current for lighting the cellar.
Completion of major works, frequent questions and answersIn the last section of this material we would like to summarize for the construction of cellars in the country, as well as answer some questions that most often arise in the process of its construction.
P. S. And remember, only by changing their consumption — together we change the world! ©
Join us in Facebook , Vkontakte, Odnoklassniki
Source: dachadecor.ru/sooruzheniya/pogreb-svoimi-rukami-posledovatelnaya-instruktsiya-po-vozvedeniiu
Cellar – a structure required on the dacha, and in any private estate. It is a small cold storage for vegetables and fruits, preparations and wines, meats and dried products... in short, the cellar is almost the same fridge, but with slightly different dimensions and without the constant cost of repairs and electricity. But to have in the country such a cold room, you need to work hard, because the construction of the cellar with their hands – it is not simple.
What are the cellar?In the world there is a huge variety of cellars that are somewhat similar but often very different functionality. This vegetable storehouses, ground cellars, the stone storage for products, locked cellar, recessed chambers, clamps, podpolnyi, cellars garages and homes, the Finnish glaciers and many, many others. Every kind easy to cope with the initially set objectives, but only under one condition: the construction of the cellar with their hands held correctly, with observance of the requirements and project. Therefore, if you decide to build a cellar with their hands – ready: the process is difficult, costly, very nervous, but correct and fully paid off.

A simple cellar in the countryToday, we explore the process of building complex, capital cellars, who will be able to serve more and your grandchildren, but let's start with the simplest cellar for the house, which can save many products for the first time. It is also suitable for gardeners who do not store food for the future, and cellar used only for temporary storage of food, water, a small amount of fruit.
So, what is this cellar? In fact, many of you have seen it, and maybe even paid attention to such a construction. Nothing complicated: a simple pit with a lid on it and a simple ventilation, but its enough not to give drinking water to overheat in the summer sun, keep brought with them food until tomorrow, or even save it some amount of a crop that has not took home.
A simple cellar with their hands on the country can build everyone. What do I need? Naturally, the desire, tools and materials. Of course, it wouldn't hurt to have an assistant.


First you need to select the elevation (preferably quite noticeable), in order to outwit the groundwater that is constantly trying to spoil cellars and their contents. When such point is found, make a small project, put on a size, depth of the cellar, enter an estimate. In short, even if by hand, it is still without the project can not do, because the proper consistency and clarity is a must.
Now, constantly peeping in the project, dig a small pit. It need not be deep – in the height of a man, otherwise we will start major construction: it is possible to make a hole at 1 m and the sides of our cellar the simplest to make, say, 1.2 x 1.4 m Is an approximate size. Of course, dig will be long and difficult but believe me: the result is worth it!

Now that the pit is ready, we should rebuild it, because regardless of the composition of the soil, over time he can just fill up the cellar. To avoid this, we recommend to make the concrete bottom of the cellar all the rules – with bedding and pillow, and set it in a frame made of metal, the corners of the cellar. You will have the following structure: floors-the Foundation holds a metal frame, such as area, which are connected by a transverse reinforcing. Over the frame, creating a barrier for debris of the earth – fine mesh netting, on top, on metal frame – insulated foam cover.
The sequence works is very simple: the hole under the cellar, filling the floor of the Foundation, installation of the carrier frame and stop the shedding of the soil, plant cover. Hereinafter, only the simplest ventilation for the cellar with their hands, shelves inside (if necessary) and properly insulated cover which keeps temperature. Everything is the simplest cellar, which will cost pennies and a couple of days work, ready. However, this is not a capital cellar, and the pit for cooling of the products, but still she saves, and very often. If you need high-quality and capital structure – read on!

Build cellar own handsNow we turn to the construction of major cellar where you can store a huge number of products and walk in full growth. But remember that it is necessary to follow the plan and to comply with the many nuances, which we will cover in our article.
The choice of the place for the cellaris Definitely the cellar should be located on high ground, and if that option is available, definitely use it! So the cellar will be less susceptible to damage and other effects of ground and underground water, the pressure of the soil. It will be dry, and its waterproofing and subsequent repairs will take less money.
Immediately determine what kind of cellar you want to see on a private plot: cellar inside the building or freestanding.When choosing a place, remember that the cellar under the house, or perhaps a garage, much cheaper and more convenient. It won't take up too much space on the site would not be exposed to weathering, and will be much more convenient to use, especially in the cold season.
So, proceeding from these peculiarities, determine the location of the cellar at the cottage and then proceed to the project development and construction.

Experts ' recommendationsWe decided to put this section of the article here because in the middle of the material it will be most noticeable. Be sure to use the following guidelines, as they are based on the professional opinion of experts.
- Cellar at the cottage should be built in the summer.
- Construction needs to happen on the hill.
- To increase the service life of the cellar, use only high-quality material.
- Follow proper construction of the walls and protivomoskitnykh structures.
- In the cellar should be arranged in good ventilation.
- Stairs, shelves, doors and other wood materials in the cellar should be carefully processed and prepared for the appropriate room.
- Be sure to observe the correct sequence of work and do not skimp on the construction of the cellar.

Waterproofing of the cellar with their handsof Course, if we build a cellar with his own hands, and waterproofing will do yourself. However, it requires renewed attention, as it high quality waterproofing can greatly extend the life of the cellar.
Pay special attention to the materials. They need to pick up depending on the groundwater level. If the latter below the floor of the cellar, it will need free-flow hydro, if the above – protionamida waterproofing.
Pay attention to the walls, because they will be not only the devastating effects of the external environment, but also tremendous pressure. Therefore, the material for walls is required to choose correctly, for example, concrete material with high waterproof properties. If you decide to apply for construction concrete or even brick, be sure to treat them with special solutions that make high-quality cement screed with two sides, decorated the walls with protective materials, such as roofing material.

Also, to reduce the pressure on the wall, which can be provided by groundwater, can be arranged around the cellar drainage.
The algorithm of construction of the cellar Initially, you will need to dig a pit under the cellar, but it should be not clear on the size of the plan or the finished project, but increase on each side of the cellar two feet. This is necessary in order to further it was possible without problems to carry out all building work and connect the necessary communication. If possible, in order to preserve the integrity of the soil layer pit under the cellar it is better to dig by hand.
Now, when the pit is ready, it is necessary to arrange the base of the cellar. To do this, create a pillow from rubble and broken bricks and pour on top of hot bitumen. This will give the possibility to establish a high-quality waterproof layer.
The next stage is the construction and strengthening of the walls. Of course, much better to have a Foundation, and not just pour half in the cellar, and if you do this, erect the wall will be much easier. On the Foundation is masonry, which is tied with the foundations and reinforced with rebar. It is advisable to spare steel rods and wire to strengthen the walls, as this will help to cope with external pressure.
After the walls are erected and qualitatively strengthened, it is necessary to correct finish. With external parties must be put plaster of ordinary cement mortar, then several layers of roofing (with tar or bitumen impregnation) that will ensure thorough adhesion to the wall and increase the waterproofing properties.
Serious attitude to the quality of the walls and floor, as well as their dense ligament and waterproofing will benefit your new cellar.Internal processing of the walls should be as follows. Initially is sheathing under asbestos cement sheets, which they carefully treated with primer and hot bitumen, will be secured by screws. This will make sure that the sheets were well treated from two sides, especially at the joints.
Video about building a cellar or basement of their рукамиhttp://videochart.net/framevideo/88143.825e65b4f751761739f74d2ce23b?i=b0CNDpjXpYg&index=0&version=2&&bla
After installation wall tiling floor is poured concrete and aligned, all joints are again processed by a waterproof composition.
Further finishing of the walls and floor of the cellar is at the discretion of the owner or customer, that is your own wish. The walls are whitewashed, and the floors to quit the Board. It is also possible to produce and more expensive finish, but it depends entirely on budget.
In the process, do not forget to leave openings of the correct inputs for communications from your air ducts and supply electric current for lighting the cellar.
Completion of major works, frequent questions and answersIn the last section of this material we would like to summarize for the construction of cellars in the country, as well as answer some questions that most often arise in the process of its construction.
- Polusekretnye cellar with his hands, roof and entrance. The organization of the roof and entry is quite simple, as there is no longer any factors internal to the influence of moisture or soil pressure. All work can be carried out by ordinary standards. Please note only the fact that the ground cellar with their hands (or rather its upper part) should be about a meter more of the underground part, around the perimeter. This is necessary to ensure additional protection of the underground part from the effects of atmospheric phenomena.
- Ventilation of the cellar with their hands. Ventilation in the cellar is essential, otherwise the products will spoil and rot, and finishing is soon to come into disrepair – you will incur huge costs. To organize it is quite simple: it is necessary to ensure proper air circulation inside the cellar. To do this, enter in ready room two pipes at different levels from the floor on opposite walls – in short, all the rules of quality of ventilation.
- The hatch in the cellar with his hands. It is organized in the case, if it is a small cellar or you decided to build a cellar in the garage with his hands. The cellar is also big sizes, don't need the hatches is much more practical to use the door. But if you want to make a hatch for the cellar, it is made from wood, and is always being sealed, to avoid influence of external environment on the internal temperature. For this purpose, the roof sheathing with foam and a special insulating film.
- Stairs to the cellar. If you are building a cellar in the house or garage, then going into enough small wooden stairs. If this is a detached cellar, and even a large area, it is advisable to build a staircase of concrete, applying the frame, a pillow, a casing, a bandage with Foundation and cement mortar.
- The shelves in the cellar. But it is as simple as wooden shelving or racks made of metal with wooden shelves. Hang individual shelves on a wall is not recommended, as they will affect the tightness of the cellar and quality finishes, is only a small shelf under light weight.
- What good is a cellar in the house and why it is more appreciated than a cellar on the street? The answer – comfort in the fact that in cold weather you don't need to go out and constantly carry the Essentials for long distances.
- Is it possible to build a wine cellar with their hands? Of course, but it uses special technology and special equipment to control humidity and temperature in the cellar. Wine storage is perfect and standard cellar under the house.
P. S. And remember, only by changing their consumption — together we change the world! ©
Join us in Facebook , Vkontakte, Odnoklassniki
Source: dachadecor.ru/sooruzheniya/pogreb-svoimi-rukami-posledovatelnaya-instruktsiya-po-vozvedeniiu
First, live as it will. Then as you want
Autopilot Tesla by 50% reduces the probability of an accident
