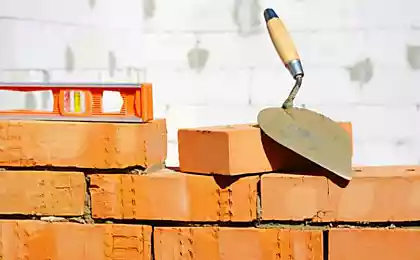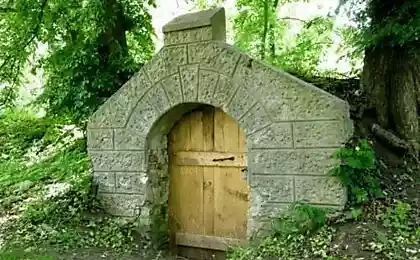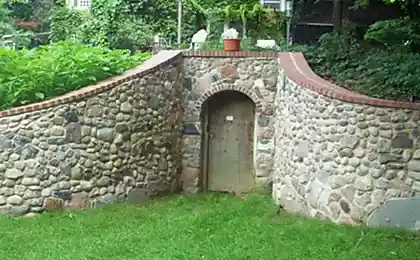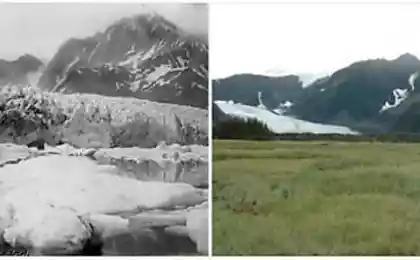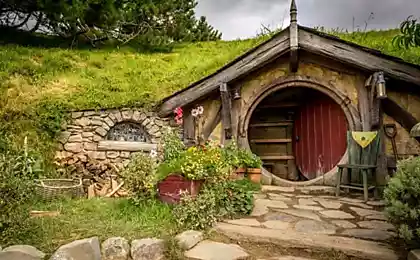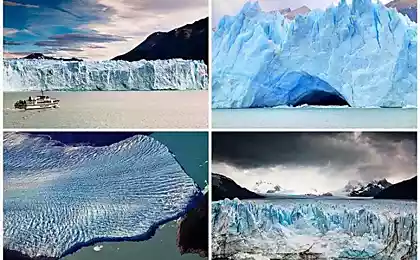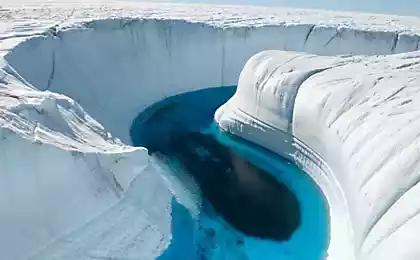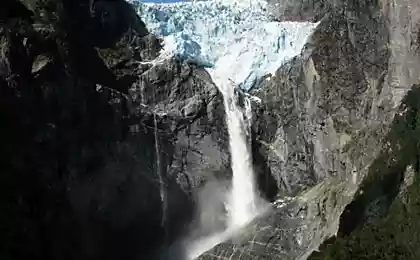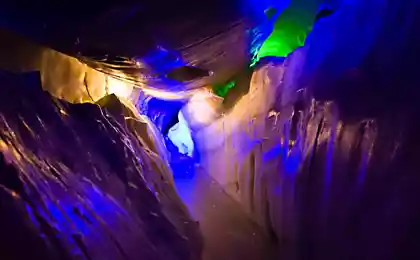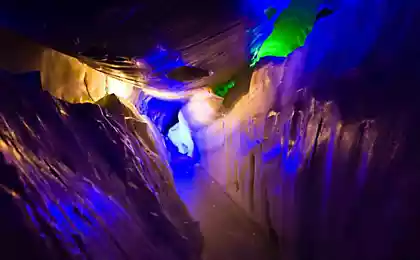580
Cellar-glacier with your own hands
A huge number of companies today produce different types of refrigerators are sophisticated in designs and various additional functions. However, all this abundance is mainly for use in apartments and similar dwellings, where the daily need products are limited within certain limits.
But if you want to save a large number of products — for example, a bountiful harvest of garden or horticultural crops? In these cases come to the aid of the cellar. Their task is to preserve fruits and vegetables during the winter. But there are many cellar devices designed for preserving food in the summer. This so-called cellar-glacier, a kind of underground refrigerator, the low temperature is maintained with ice.
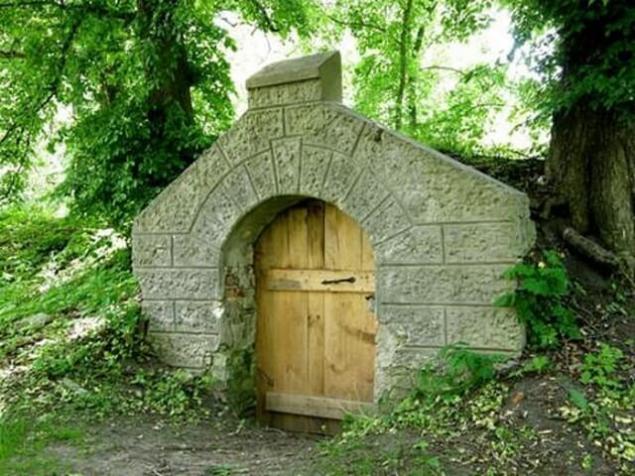
Cellar-glacier has a number of advantages compared to other cellars as suitable for storage of variety of food in large quantities.
In the cellar two branches: the upper — Pogrebite and lower logrelease. The bottom compartment can optionally be used entirely for the storage of potatoes and vegetables.
Place for a cellar-glacier choose, if possible, dry and sublime, better with sandy soil. Such soil easily transmits water and dries quickly, which makes the waterproofing and drainage of melt water.
Excavation work is best done manually to get a pit of the required size with intact sidewalls and a smooth base.
If cellar-glacier erect in dense clay soils, then include additional measures for the protection of structures from atmospheric and melt water and drainage from the cellar water, which can accumulate in the sinuses of the pit, between the walls of the cellar and excavation slopes excavation. Type of waterproofing is selected in accordance with local conditions. Near the cellar it is better to dig a deep drainage ditch.
For collecting atmospheric water, trapped in a pit at the base of his suit drains. Water, as its accumulation in the pit, and scoop stand up. If necessary, the ditch should be dug around a drainage ditch.
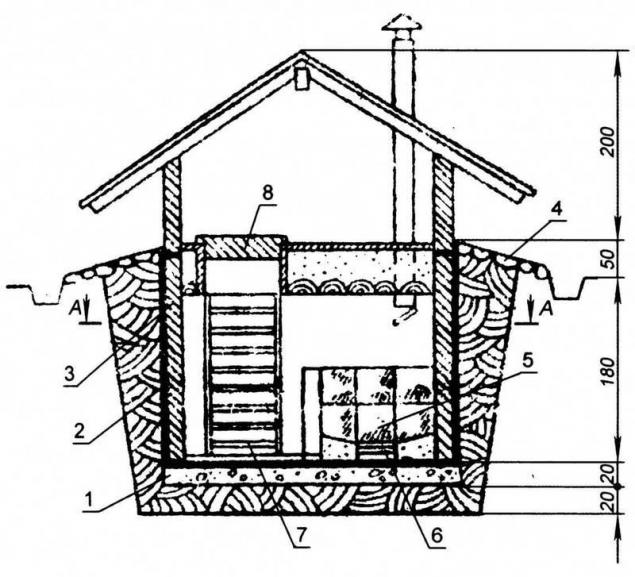
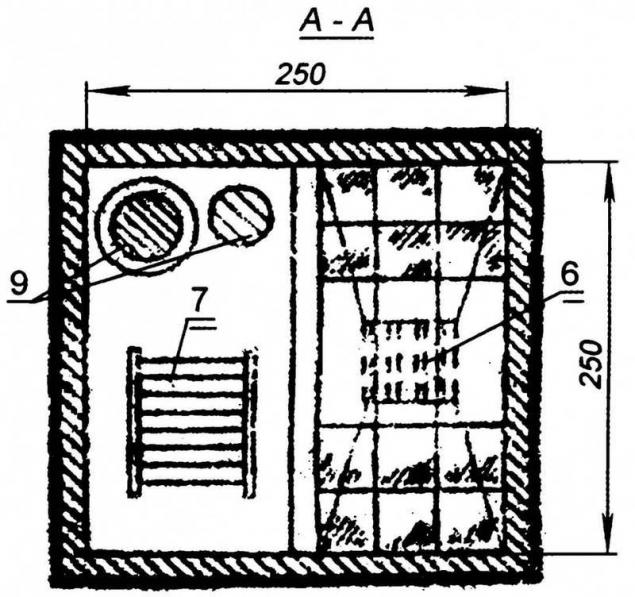
Fig. 1. A simple cellar-glacier (depth):
1 — concrete base; 2 — waterproofing; 3 — cellar wall (bricks, 120 mm); 4 — blind area; 5 — logresolve; 6 — the drain pan to collect defrost water; 7 — stairs; 8 — hatch; 9 — barrels of pickles
In all cases, cellar-glacier better place so that the groundwater level did not reach 0.5 m to the base of the cellar. Not always the conditions for placing the site of the glacier there are auspicious in all respects. The main difficulty lies in the fact that is often not possible to make the drainage of melt water from logrelease in reduced space. Then the water can be collected in a special tray. Many people use a variant of the cellar-glacier, where to build the melt water using slide-out drip tray. Water from the sump is periodically removed to prevent the heat-conducting layer of it on the floor, accelerating the melting of ice.
Melt water is withdrawn from logrelease in two ways.
The 1st method. If cellar dug in tight, clay soils, at the base of lahroiya satisfied with catchment pit (draw-well) with hydraulic gate, where melt water enters the tube and is discharged in the lower or in the Central shaft.
The 2nd method. In sandy soils catchment pit deep into the ground to a sufficient depth, and where the meltwater flows, there is a kind of vertical drainage in the form of wells (Fig. 2, position 7). Vertical drainage is more reliable for drainage of melt water and hygienic.
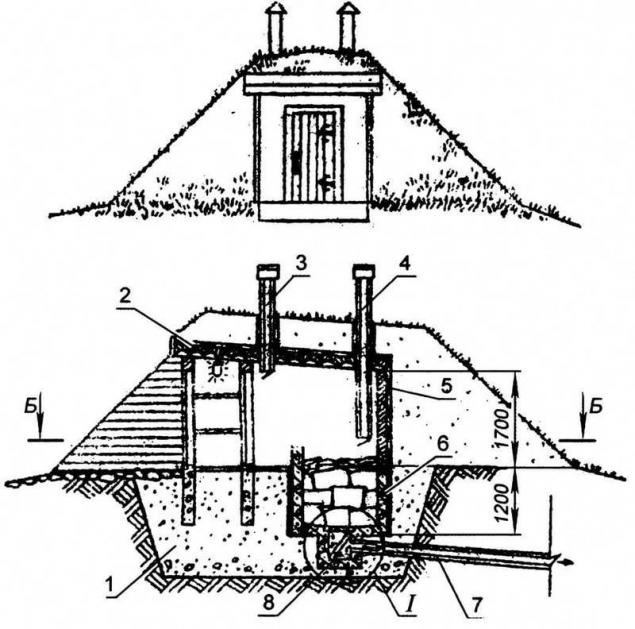
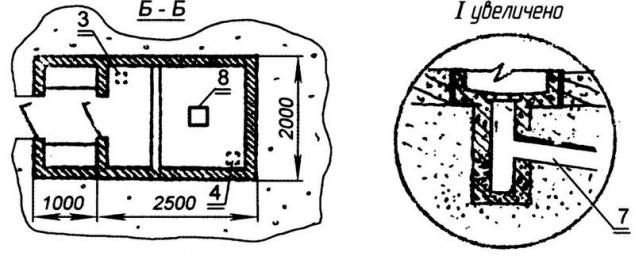
Fig. 2. Ground cellar-glacier (pogrebnitsy and embankment):
1 — coarse sand with gravel; 2 — glinosolomennym layer; 3 — the vent (exhaust); 4 — vent pipe (inlet); 5 — ground part of the walls of the cellar (in a half-brick); 6 — wall logrelease; 7 — pipe for drain of melt water in low places; the 8 — a well for the collection and drainage of melt water
The walls of the underground logrelease best build out of dense, watertight concrete with a thickness of 12-15 cm Composition of concrete 1:2:4 where 1 part of cement grade of "300" or "400", 2 parts sand and 4 parts gravel (gravel) fraction of not more than 4-5 mm. concrete placement in the formwork should be made at once (without breaks) to avoid weak points that arise in the working seams.
Concrete with additives of liquid (soluble) glass is not recommended for cellars, as over time water glass leaches out of concrete.
The upper (ground) part of the spread of red brick, with a wall thickness in 1/2 bricks on cement-sand mortar (ratio 1:3).
Waterproofing aerial parts — coating, hot bitumen mastic (bitumen with fillers), or pure bitumen
in two layers 2 mm thick on the surface, pre-primed cold bitumen primer.
The walls of the underground part to do with waterproofing-waterproofing okleechnoy: on a layer of bitumen bonded to the roofing material, which top is covered with hot bitumen and sprinkle dry coarse sand.
After performing waterproofing works do Obva-lowco exterior walls. In areas with a hot climate cellar-glacier obvalivat the land on which the grass is sown, or overlaid with turf. The embankment will serve as an additional insulation. The considerable thickness of the dike provides together with the ventilation required temperature and humidity conditions in the repository.
Ice is preserved in clear and cold weather. Chunks of ice (boars) must lie in the open air for 2 days.
The ice in the storage stack large pieces, the gaps filled with fine crushed ice and snow, interspersed with large table salt. Cover the top with plastic wrap, then mats or a layer of an extruded one piece (not chaff) - straw 15 cm thick, preferably rye or wheat.
Cellar equipped with two exhaust pipes: the exhaust is placed under the ceiling, and intake, which should begin at 0.5 m above the floor of Pogrebite. Different height of the tubes ensures good ventilation.
Above the glacier and erected a small storeroom, the so — called pogrebnitsu. This room has a dual function: serves for household needs and plays the role of additional insulation for the cellar-glacier. For the construction of pogrebnitsy use a simple wooden frame, sheathed on both sides or slate on the outside and the inside of the frame, with the filling of the intermediate space for insulation mineral wool, sawdust, straw.
Pogrebite additionally equipped with shelves for food storage.
Sneznik
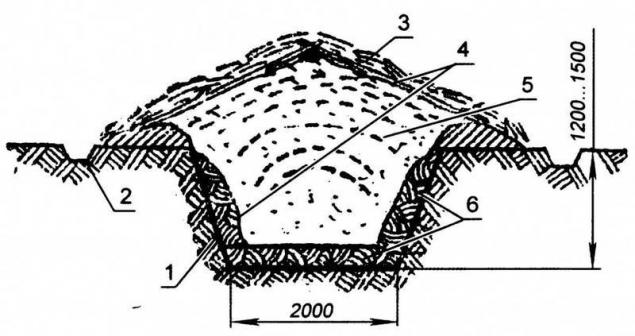
Fig. 3. Buried cellar-snowfield:
1 — pit; 2 — drainage ditch; 3 — layer of straw, brushwood (or the earth); 4 — plastic film; 5 — Packed snow; 6 — clay lock
An original version of cellar-glacier, but for absolutely other tasks, is a snowfield. It is not intended for food storage: its main and only purpose is to save... snow. A great need for this feature in the arid or even arid areas, where in summer there is an acute shortage of not only water for irrigation but also for household needs. That's why in winter here are constructed of the cellar-reservoirs designed to provide water on hot summer days due to the gradually causea them in the snow.
A snowfield is a pit or excavation of a tank of any convenient form, full of snow with a good seal (Fig. 3).
Snow is stuffed with top, covered it with plastic wrap or other roll material, then straw or twigs for insulation.
In the spring, as the snow melts, the ditch will be filled with water, where in the summer, in the dry period, you can take it for watering the garden and other needs.
Snowfields is better to arrange in dense soils that do not pass the water (clay, loam). In the filter soils the bottom and sides of the pit gidroizolirovat mint clay or separate the clay layers to reduce the loss of water by filtration, which without waterproofing can reach 50%. With the same purpose, the pit can be covered with foil.
The volume of snow is determined from this calculation that 3 m3 compacted snow give approximately 1 m3 of melt water. To extend the use of the snowfield as long as possible in the summer, it is subjected to the embankment, covering the top layer of the earth to improve insulation. published
Author: Y. PROSKURIN, L. KOROTKEVICH
P. S. And remember, only by changing their consumption — together we change the world! ©
Join us in Facebook , Vkontakte, Odnoklassniki
Source: perunica.ru/rukodelie/6006-holodilnik-pod-zemley.html
But if you want to save a large number of products — for example, a bountiful harvest of garden or horticultural crops? In these cases come to the aid of the cellar. Their task is to preserve fruits and vegetables during the winter. But there are many cellar devices designed for preserving food in the summer. This so-called cellar-glacier, a kind of underground refrigerator, the low temperature is maintained with ice.

Cellar-glacier has a number of advantages compared to other cellars as suitable for storage of variety of food in large quantities.
In the cellar two branches: the upper — Pogrebite and lower logrelease. The bottom compartment can optionally be used entirely for the storage of potatoes and vegetables.
Place for a cellar-glacier choose, if possible, dry and sublime, better with sandy soil. Such soil easily transmits water and dries quickly, which makes the waterproofing and drainage of melt water.
Excavation work is best done manually to get a pit of the required size with intact sidewalls and a smooth base.
If cellar-glacier erect in dense clay soils, then include additional measures for the protection of structures from atmospheric and melt water and drainage from the cellar water, which can accumulate in the sinuses of the pit, between the walls of the cellar and excavation slopes excavation. Type of waterproofing is selected in accordance with local conditions. Near the cellar it is better to dig a deep drainage ditch.
For collecting atmospheric water, trapped in a pit at the base of his suit drains. Water, as its accumulation in the pit, and scoop stand up. If necessary, the ditch should be dug around a drainage ditch.


Fig. 1. A simple cellar-glacier (depth):
1 — concrete base; 2 — waterproofing; 3 — cellar wall (bricks, 120 mm); 4 — blind area; 5 — logresolve; 6 — the drain pan to collect defrost water; 7 — stairs; 8 — hatch; 9 — barrels of pickles
In all cases, cellar-glacier better place so that the groundwater level did not reach 0.5 m to the base of the cellar. Not always the conditions for placing the site of the glacier there are auspicious in all respects. The main difficulty lies in the fact that is often not possible to make the drainage of melt water from logrelease in reduced space. Then the water can be collected in a special tray. Many people use a variant of the cellar-glacier, where to build the melt water using slide-out drip tray. Water from the sump is periodically removed to prevent the heat-conducting layer of it on the floor, accelerating the melting of ice.
Melt water is withdrawn from logrelease in two ways.
The 1st method. If cellar dug in tight, clay soils, at the base of lahroiya satisfied with catchment pit (draw-well) with hydraulic gate, where melt water enters the tube and is discharged in the lower or in the Central shaft.
The 2nd method. In sandy soils catchment pit deep into the ground to a sufficient depth, and where the meltwater flows, there is a kind of vertical drainage in the form of wells (Fig. 2, position 7). Vertical drainage is more reliable for drainage of melt water and hygienic.


Fig. 2. Ground cellar-glacier (pogrebnitsy and embankment):
1 — coarse sand with gravel; 2 — glinosolomennym layer; 3 — the vent (exhaust); 4 — vent pipe (inlet); 5 — ground part of the walls of the cellar (in a half-brick); 6 — wall logrelease; 7 — pipe for drain of melt water in low places; the 8 — a well for the collection and drainage of melt water
The walls of the underground logrelease best build out of dense, watertight concrete with a thickness of 12-15 cm Composition of concrete 1:2:4 where 1 part of cement grade of "300" or "400", 2 parts sand and 4 parts gravel (gravel) fraction of not more than 4-5 mm. concrete placement in the formwork should be made at once (without breaks) to avoid weak points that arise in the working seams.
Concrete with additives of liquid (soluble) glass is not recommended for cellars, as over time water glass leaches out of concrete.
The upper (ground) part of the spread of red brick, with a wall thickness in 1/2 bricks on cement-sand mortar (ratio 1:3).
Waterproofing aerial parts — coating, hot bitumen mastic (bitumen with fillers), or pure bitumen
in two layers 2 mm thick on the surface, pre-primed cold bitumen primer.
The walls of the underground part to do with waterproofing-waterproofing okleechnoy: on a layer of bitumen bonded to the roofing material, which top is covered with hot bitumen and sprinkle dry coarse sand.
After performing waterproofing works do Obva-lowco exterior walls. In areas with a hot climate cellar-glacier obvalivat the land on which the grass is sown, or overlaid with turf. The embankment will serve as an additional insulation. The considerable thickness of the dike provides together with the ventilation required temperature and humidity conditions in the repository.
Ice is preserved in clear and cold weather. Chunks of ice (boars) must lie in the open air for 2 days.
The ice in the storage stack large pieces, the gaps filled with fine crushed ice and snow, interspersed with large table salt. Cover the top with plastic wrap, then mats or a layer of an extruded one piece (not chaff) - straw 15 cm thick, preferably rye or wheat.
Cellar equipped with two exhaust pipes: the exhaust is placed under the ceiling, and intake, which should begin at 0.5 m above the floor of Pogrebite. Different height of the tubes ensures good ventilation.
Above the glacier and erected a small storeroom, the so — called pogrebnitsu. This room has a dual function: serves for household needs and plays the role of additional insulation for the cellar-glacier. For the construction of pogrebnitsy use a simple wooden frame, sheathed on both sides or slate on the outside and the inside of the frame, with the filling of the intermediate space for insulation mineral wool, sawdust, straw.
Pogrebite additionally equipped with shelves for food storage.
Sneznik

Fig. 3. Buried cellar-snowfield:
1 — pit; 2 — drainage ditch; 3 — layer of straw, brushwood (or the earth); 4 — plastic film; 5 — Packed snow; 6 — clay lock
An original version of cellar-glacier, but for absolutely other tasks, is a snowfield. It is not intended for food storage: its main and only purpose is to save... snow. A great need for this feature in the arid or even arid areas, where in summer there is an acute shortage of not only water for irrigation but also for household needs. That's why in winter here are constructed of the cellar-reservoirs designed to provide water on hot summer days due to the gradually causea them in the snow.
A snowfield is a pit or excavation of a tank of any convenient form, full of snow with a good seal (Fig. 3).
Snow is stuffed with top, covered it with plastic wrap or other roll material, then straw or twigs for insulation.
In the spring, as the snow melts, the ditch will be filled with water, where in the summer, in the dry period, you can take it for watering the garden and other needs.
Snowfields is better to arrange in dense soils that do not pass the water (clay, loam). In the filter soils the bottom and sides of the pit gidroizolirovat mint clay or separate the clay layers to reduce the loss of water by filtration, which without waterproofing can reach 50%. With the same purpose, the pit can be covered with foil.
The volume of snow is determined from this calculation that 3 m3 compacted snow give approximately 1 m3 of melt water. To extend the use of the snowfield as long as possible in the summer, it is subjected to the embankment, covering the top layer of the earth to improve insulation. published
Author: Y. PROSKURIN, L. KOROTKEVICH
P. S. And remember, only by changing their consumption — together we change the world! ©
Join us in Facebook , Vkontakte, Odnoklassniki
Source: perunica.ru/rukodelie/6006-holodilnik-pod-zemley.html

