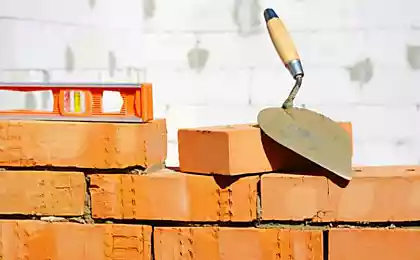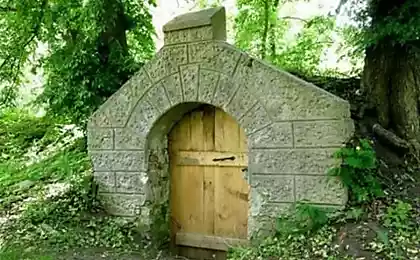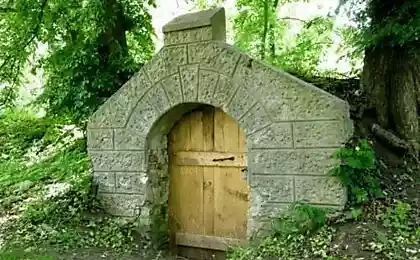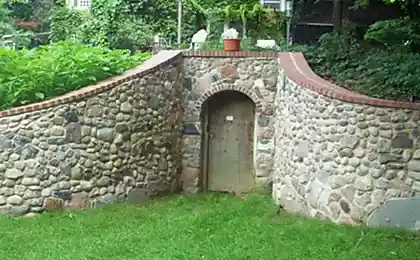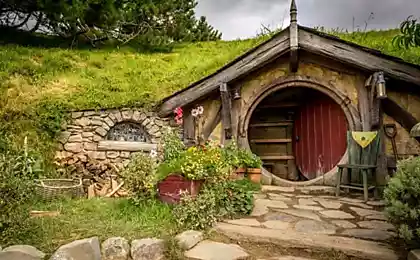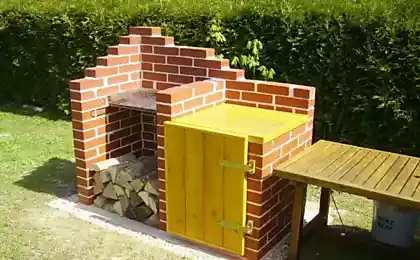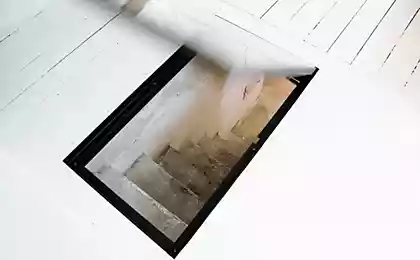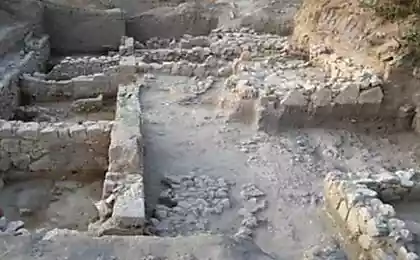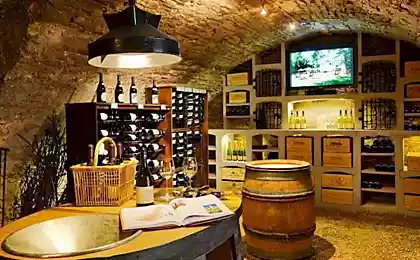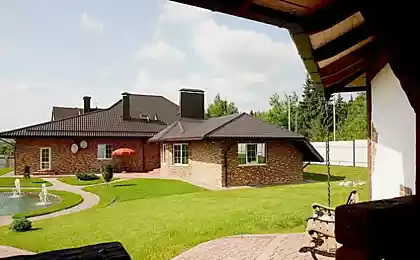286
We build a cellar with our own hands.
Any person who has his own cottage, has repeatedly thought about building a cellar. This idea comes to mind not only summer residents, but also other developers, because the temperature is maintained in the cellar, which allows you to store any products, and they do not lose their taste, do not acquire foreign smells and do not dry out. It is not uncommon for people to decide to make a wine cellar to gradually collect their own set of wines. Of course, this building is necessary for any family that has its own farm and a large supply of food, blanks, sauerkraut and pickled vegetables.
What cellars are.
Food storage functions, excluding dry storage, are performed by a reliable cellar, designed for long-term use, for decades. Previously, the most common was a detached structure, and today more economical storages are popular, which are located under a house, garage, summer kitchen, canopy, shed or other outbuilding.
It is profitable to have a cellar-glacier on the farmstead, which, despite the complexity of the structure and some high cost, is versatile and provides high quality storage of products in winter and summer. The glacier cellar is convenient in the southern regions of the country to preserve fruits and early berries.
Blocked storage for two cells, which are located on the border of adjacent areas, are popular. For their construction, the consumption of building materials is reduced by 20-30%, space is saved, and road construction is simplified. If a cellar for two cells is made by one owner, then he is given the opportunity to ensure separate storage of potatoes and other products, in which odors do not mix.
In our time, the simplest cellars of our ancestors are in demand: trenches, earth pits, semi-basements, semi-deep cellars, underground storage facilities, Burts. However, the simplest structure in design is an earthen cellar. On the land plot, it is also customary to build cellars in the garage, cellars with a cellar, stone storages, vegetable labas, buildings with rubbish, buried chambers on a hill.
Before the beginning of construction, you need to accurately determine the place where you plan to build a cellar. First, you immediately need to decide what kind of storage you want to make: a separate structure or cellar under the garage. It is worth noting that the cellar in the house is much better than the construction of a separate building. This storage does not take up extra space and has a convenient entrance, which is especially important in the winter cold.
The best platform for a detached cellar is a small elevation, where groundwater is far from the surface and sewage does not stagnate for a long time. Such a place is protected in advance from the harmful effects of moisture, so no waterproofing work is required.
It so happened that land in the inhabitants of our country are small, and in most cases cellars are located under the house, garage, shed or veranda. If you have to build a new house from scratch, then first build a repository, and then the rest of the building. If this consistency is neglected, construction will become more complicated and costly.
If the site on which it is planned to build a cellar, moistened and low-lying, it is worth making a sand and gravel filling for the construction to "tear off" the storage from the water. The level of location of the primer is determined in spring, when it is high, or by water in the nearest wells and wells in autumn.
In places where the groundwater is shallow, as a rule, juicy, bright grass grows. Here there are moisture-loving and swamp specimens: horsetails, forget-me-nots, mother-and-stepmother, horse sorrel, reeds, midges and mosquitoes swarm.
In ancient times, the following method was used to determine the location of groundwater. A block of low-fat wool, pre-washed and dried, was placed on the ground cleared of sod, and a freshly laid egg was laid on top. These ingredients were covered with a pot of clay and covered with turf.
If after the egg and the wool of the sunrise under the vessel were completely covered with dew, it could be concluded that the water is close. If the egg remained dry and the wool became wet, the water was deep. If there is no moisture at all under the vessel, there is no water at all or it is very deep.
It is recommended to build the cellar in the summer, because it is at this time of year that groundwater is located at the lowest level. It is necessary to choose a favorable period when there is no precipitation so that the pit for the storage does not flood with water.
Given that the materials from which the cellar is built are always in a humid environment, they should be carefully selected. Owners often make mistakes that can no longer be corrected. When choosing materials for the construction of storage, be careful about reinforced concrete! Especially if we are talking about a room for keeping root vegetables, vegetables and fruits.
As materials for the construction of the cellar, you can use concrete slabs, wood, brick or earth. It is not recommended to build a building of metal, as there will be problems with maintaining the required temperature. If you chose earth as the main material, then the cellar must be sheathed inside with wood.
To choose the right materials for the future cellar, you need to consider the type of soil. In order for your storage to last a long time, you should take high-quality dry wood. Reiki from wood should be well dried, polished, and then treated with an antiseptic, then dried again and already cover the floor with them.
First, it is necessary to clear the place for the storage of products from the turf - the upper soil layer, prepare a horizontal platform and mark the cellar scheme. At the same time, it is recommended to pay attention to the diagonals of the building being equal, this is the most effective way to accurately determine the rectangularity of the future building.
When erecting a storage facility on loose ground, the walls of the pit should have slopes to prevent crumbling. With a high level of groundwater location, serious waterproofing works must be performed from the outside of the walls, and the pit should be dug an order of magnitude more than the cellar itself is planned to do. You will need to add about half a meter on each side.
A hole for an earthen cellar must be dug manually, because the excavator violates the integrity of the soil. This is certainly the most difficult stage in the construction of an underground storage facility. In advance, you should decide where to move the land obtained during the excavation. It makes sense to sort the soil. For example, the upper fertile layer should be taken out to the garden or garden, clay can be used for backfilling and floor equipment, the rest is best used for collapse.
In the construction of a repository of root crops, the most important thing is to solve the issue of waterproofing the cellar. Such materials are divided into two types: non-pressure and anti-pressure. It is recommended to use anti-pressure material for waterproofing when groundwater reaches the floor level from the water pressure side. And the second type of material should be taken if the water level does not reach the floor surface.
The floor and walls of the cellar should be watertight and durable. It is necessary that the walls do not collapse under the influence of water. If a brick was chosen for the construction of the cellar, then it must be treated with cement mortar for higher strength. In addition, in order to increase strength, you can take a ruberoid as an additional strengthening.
To protect your storage from the harmful effects of groundwater, you can put a drainage layer around the cellar designed to eject water. The drainage should be connected with a special well, which will be located near the cellar. Drainage is sold in all construction stores. Also as drainage, you can take broken bricks, chips and stones. But in any case, it is necessary to equip the drainage layer.
Drainage should be alternated in layers with the removed soil, necessarily tamping it. More reliable is the execution of clay filling. To reduce the pressure of groundwater, it is worth building a pavement - a container for draining water, the size of which reaches a width of one and a half to two meters. But when the storage is protected from groundwater pressure, waterproofing can be carried out with heated bitumen to create a protective film.
The walls, ceiling and half of the cellar wall can be laid out with brick on clay mortar with the obligatory addition of sand. You can take butt stone - granite, slate, sandstone, but not limestone, because it quickly collapses, in a solution of sand and lime. As for the thickness of the walls, they should be laid out in one brick or even a half brick, depending on what the ceiling will rely on. Undoubtedly, the boot walls will be a little thicker.
In your cellar, the floor can be made of ceramsite, broken brick or gravel on a solution of clay with sealing and waterproofing, as was done for the walls (layer of clay and bitumen, relaid with ruberoid). Such a floor will reliably last for many years. You can make the floor in the storage earthen, which helps to maintain a constant temperature in the cellar and neutralize various odors. In addition, in such a field it is easier to make depressions for storing seedlings and carrots, as well as for growing cabbage heads.
Another part of the storage is the ceiling. The flooring is made of dry plaster plates, thin boards and other materials, even synthetic, which do not emit any smell. Be sure to make a cellar lid.
The ceiling of the cellar box under the building will be flat. But it should be based on beams or continental soil. And in open areas, the ceiling can be gable or flat. With masterful performance, the visor is considered more practical.
For overlapping in all cases, it is better to take PCG plates, you should put boards under them for filling the ceiling. Filling with a gable design can be made flat or at an angle, filling the voids with slag or other thermal insulation material.
The plates are welded in the crest of the plate and rest on a beam, and the bottom rests on the mainland soil. This reduces the load on the walls and diverts wastewater penetrating through earthen flooring. In the absence of PCG plates, the overlap can be arranged from flat-cement materials, for example, from slate sheets, having previously laid a solid support under them. The seams should be smeared with bitumen or cement solution, and the bulk soil should be well compacted.
Simultaneously with waterproofing works, it is worth taking care of the ventilation of the cellar, which should be made supply and exhaust. To do this, it is necessary to provide two ducts - special holes in the ceiling and ceiling, they are securely fixed and sealed. Exhaust and suction pipes or boxes are placed at different ends of the cellar along the perimeter. Moreover, suction pipes need to be fastened with holes closer to the floor, and hoods - closer to the ceiling. In the duct, it is recommended to make curtain latches to regulate the temperature in the cellar and ventilation in the cellar.
Smart owners begin to build a cellar when there are all the necessary materials at hand, but do it in a short time, as well as under a canopy - film or tarp. Thus, during the rain, the structures will not get wet, the mainland soil will remain solid, the insulation is dry, and the structure will be good and high-quality.
When there is a ceiling, walls and floor, arranged flooring and storage cover, you still need to arrange the doors, entrance, lock, and also think about lighting. In addition, the cellar, which is located in an open area, should be well decorated.
The ceiling should be well covered. Doors in the cellar are usually two – metal exterior and wooden interior. The latter is better made of oak or any solid wood. The design should be covered with oil paint on a high-quality primer.
Each owner at his discretion decides issues related to internal equipment. Let’s just say that the best materials are dural or solid wood. But iron can quickly rust, so it should be avoided.
External arrangement of the storage of root crops is reduced to the retention of layered and compacted earth, as well as the device of drains. You can equip your storage with a thermostat for the cellar and surround it with berry bushes, but not trees, because their roots grow and destroy the walls.
Inside the cellar, you should install how many auxiliary racks for mounting shelves intended for conservation, and lattice bins for storing various vegetables. Particular attention should be paid to the arrangement of a comfortable ladder. To save the internal storage space, the ladder can be made quite steep, necessarily equipping it with a handrail.
It is desirable to have electric lighting in the cellar. Lanterns and kerosene lamps saturate the storage with an unpleasant smell that is not so easy to weather. Electrical wiring in the cellar is usually made external, but insulated. It is recommended to use double-insulated wires and copper veins. But it is best to consult with sales consultants to find out which cable is best for use in cellars.
Electric light bulbs should be covered with a protective cap. It is necessary to place light bulbs exclusively in dry places, using only moisture-protective material. The safest option is to place the lamp in the vestibule. The switches are usually placed at the entrance at an altitude of about 1.5 meters. It is forbidden to make sockets in the cellar.
As a rule, if the cellar is built under the house, then it does not need insulation. However, if the storage is dug out under an unheated room, then it is worth asking how to insulate the cellar, door and ceiling. For this, wood sawdust, foam and mineral wool materials are suitable. However, each such material has its drawbacks - sawdust is rotted, mineral wool attracts dampness, and foam becomes an ideal springboard for rodents over time.
Like any food storage room, the cellar must be kept clean. In the summer, it is necessary to carry out drying and ventilation. The structure cannot contain flammable kerosene and gasoline. And the point here is not only in fire safety, because the pungent smell of these substances is well absorbed by products, which makes them unusable.
For good drying it is not enough to open the storage and ventilation pipes, because cold and heavy air is kept in the room, and natural traction is not created because of this. Usually for drying, it is worth installing a bourgeois oven and warming the walls. You can also create traction for drying in the traditional way - with the help of ordinary candles.
Thus, the cellar is a room without which no avid summer resident can do. You can build a storage for products directly under the house itself or in any part of the garden plot. The choice of location, materials and methods of their application for the device cellar depends on certain features of the terrain.
source:strport.ru
Source: /users/1077
What cellars are.
Food storage functions, excluding dry storage, are performed by a reliable cellar, designed for long-term use, for decades. Previously, the most common was a detached structure, and today more economical storages are popular, which are located under a house, garage, summer kitchen, canopy, shed or other outbuilding.
It is profitable to have a cellar-glacier on the farmstead, which, despite the complexity of the structure and some high cost, is versatile and provides high quality storage of products in winter and summer. The glacier cellar is convenient in the southern regions of the country to preserve fruits and early berries.
Blocked storage for two cells, which are located on the border of adjacent areas, are popular. For their construction, the consumption of building materials is reduced by 20-30%, space is saved, and road construction is simplified. If a cellar for two cells is made by one owner, then he is given the opportunity to ensure separate storage of potatoes and other products, in which odors do not mix.
In our time, the simplest cellars of our ancestors are in demand: trenches, earth pits, semi-basements, semi-deep cellars, underground storage facilities, Burts. However, the simplest structure in design is an earthen cellar. On the land plot, it is also customary to build cellars in the garage, cellars with a cellar, stone storages, vegetable labas, buildings with rubbish, buried chambers on a hill.
Before the beginning of construction, you need to accurately determine the place where you plan to build a cellar. First, you immediately need to decide what kind of storage you want to make: a separate structure or cellar under the garage. It is worth noting that the cellar in the house is much better than the construction of a separate building. This storage does not take up extra space and has a convenient entrance, which is especially important in the winter cold.
The best platform for a detached cellar is a small elevation, where groundwater is far from the surface and sewage does not stagnate for a long time. Such a place is protected in advance from the harmful effects of moisture, so no waterproofing work is required.
It so happened that land in the inhabitants of our country are small, and in most cases cellars are located under the house, garage, shed or veranda. If you have to build a new house from scratch, then first build a repository, and then the rest of the building. If this consistency is neglected, construction will become more complicated and costly.
If the site on which it is planned to build a cellar, moistened and low-lying, it is worth making a sand and gravel filling for the construction to "tear off" the storage from the water. The level of location of the primer is determined in spring, when it is high, or by water in the nearest wells and wells in autumn.
In places where the groundwater is shallow, as a rule, juicy, bright grass grows. Here there are moisture-loving and swamp specimens: horsetails, forget-me-nots, mother-and-stepmother, horse sorrel, reeds, midges and mosquitoes swarm.
In ancient times, the following method was used to determine the location of groundwater. A block of low-fat wool, pre-washed and dried, was placed on the ground cleared of sod, and a freshly laid egg was laid on top. These ingredients were covered with a pot of clay and covered with turf.
If after the egg and the wool of the sunrise under the vessel were completely covered with dew, it could be concluded that the water is close. If the egg remained dry and the wool became wet, the water was deep. If there is no moisture at all under the vessel, there is no water at all or it is very deep.
It is recommended to build the cellar in the summer, because it is at this time of year that groundwater is located at the lowest level. It is necessary to choose a favorable period when there is no precipitation so that the pit for the storage does not flood with water.
Given that the materials from which the cellar is built are always in a humid environment, they should be carefully selected. Owners often make mistakes that can no longer be corrected. When choosing materials for the construction of storage, be careful about reinforced concrete! Especially if we are talking about a room for keeping root vegetables, vegetables and fruits.
As materials for the construction of the cellar, you can use concrete slabs, wood, brick or earth. It is not recommended to build a building of metal, as there will be problems with maintaining the required temperature. If you chose earth as the main material, then the cellar must be sheathed inside with wood.
To choose the right materials for the future cellar, you need to consider the type of soil. In order for your storage to last a long time, you should take high-quality dry wood. Reiki from wood should be well dried, polished, and then treated with an antiseptic, then dried again and already cover the floor with them.
First, it is necessary to clear the place for the storage of products from the turf - the upper soil layer, prepare a horizontal platform and mark the cellar scheme. At the same time, it is recommended to pay attention to the diagonals of the building being equal, this is the most effective way to accurately determine the rectangularity of the future building.
When erecting a storage facility on loose ground, the walls of the pit should have slopes to prevent crumbling. With a high level of groundwater location, serious waterproofing works must be performed from the outside of the walls, and the pit should be dug an order of magnitude more than the cellar itself is planned to do. You will need to add about half a meter on each side.
A hole for an earthen cellar must be dug manually, because the excavator violates the integrity of the soil. This is certainly the most difficult stage in the construction of an underground storage facility. In advance, you should decide where to move the land obtained during the excavation. It makes sense to sort the soil. For example, the upper fertile layer should be taken out to the garden or garden, clay can be used for backfilling and floor equipment, the rest is best used for collapse.
In the construction of a repository of root crops, the most important thing is to solve the issue of waterproofing the cellar. Such materials are divided into two types: non-pressure and anti-pressure. It is recommended to use anti-pressure material for waterproofing when groundwater reaches the floor level from the water pressure side. And the second type of material should be taken if the water level does not reach the floor surface.
The floor and walls of the cellar should be watertight and durable. It is necessary that the walls do not collapse under the influence of water. If a brick was chosen for the construction of the cellar, then it must be treated with cement mortar for higher strength. In addition, in order to increase strength, you can take a ruberoid as an additional strengthening.
To protect your storage from the harmful effects of groundwater, you can put a drainage layer around the cellar designed to eject water. The drainage should be connected with a special well, which will be located near the cellar. Drainage is sold in all construction stores. Also as drainage, you can take broken bricks, chips and stones. But in any case, it is necessary to equip the drainage layer.
Drainage should be alternated in layers with the removed soil, necessarily tamping it. More reliable is the execution of clay filling. To reduce the pressure of groundwater, it is worth building a pavement - a container for draining water, the size of which reaches a width of one and a half to two meters. But when the storage is protected from groundwater pressure, waterproofing can be carried out with heated bitumen to create a protective film.
The walls, ceiling and half of the cellar wall can be laid out with brick on clay mortar with the obligatory addition of sand. You can take butt stone - granite, slate, sandstone, but not limestone, because it quickly collapses, in a solution of sand and lime. As for the thickness of the walls, they should be laid out in one brick or even a half brick, depending on what the ceiling will rely on. Undoubtedly, the boot walls will be a little thicker.
In your cellar, the floor can be made of ceramsite, broken brick or gravel on a solution of clay with sealing and waterproofing, as was done for the walls (layer of clay and bitumen, relaid with ruberoid). Such a floor will reliably last for many years. You can make the floor in the storage earthen, which helps to maintain a constant temperature in the cellar and neutralize various odors. In addition, in such a field it is easier to make depressions for storing seedlings and carrots, as well as for growing cabbage heads.
Another part of the storage is the ceiling. The flooring is made of dry plaster plates, thin boards and other materials, even synthetic, which do not emit any smell. Be sure to make a cellar lid.
The ceiling of the cellar box under the building will be flat. But it should be based on beams or continental soil. And in open areas, the ceiling can be gable or flat. With masterful performance, the visor is considered more practical.
For overlapping in all cases, it is better to take PCG plates, you should put boards under them for filling the ceiling. Filling with a gable design can be made flat or at an angle, filling the voids with slag or other thermal insulation material.
The plates are welded in the crest of the plate and rest on a beam, and the bottom rests on the mainland soil. This reduces the load on the walls and diverts wastewater penetrating through earthen flooring. In the absence of PCG plates, the overlap can be arranged from flat-cement materials, for example, from slate sheets, having previously laid a solid support under them. The seams should be smeared with bitumen or cement solution, and the bulk soil should be well compacted.
Simultaneously with waterproofing works, it is worth taking care of the ventilation of the cellar, which should be made supply and exhaust. To do this, it is necessary to provide two ducts - special holes in the ceiling and ceiling, they are securely fixed and sealed. Exhaust and suction pipes or boxes are placed at different ends of the cellar along the perimeter. Moreover, suction pipes need to be fastened with holes closer to the floor, and hoods - closer to the ceiling. In the duct, it is recommended to make curtain latches to regulate the temperature in the cellar and ventilation in the cellar.
Smart owners begin to build a cellar when there are all the necessary materials at hand, but do it in a short time, as well as under a canopy - film or tarp. Thus, during the rain, the structures will not get wet, the mainland soil will remain solid, the insulation is dry, and the structure will be good and high-quality.
When there is a ceiling, walls and floor, arranged flooring and storage cover, you still need to arrange the doors, entrance, lock, and also think about lighting. In addition, the cellar, which is located in an open area, should be well decorated.
The ceiling should be well covered. Doors in the cellar are usually two – metal exterior and wooden interior. The latter is better made of oak or any solid wood. The design should be covered with oil paint on a high-quality primer.
Each owner at his discretion decides issues related to internal equipment. Let’s just say that the best materials are dural or solid wood. But iron can quickly rust, so it should be avoided.
External arrangement of the storage of root crops is reduced to the retention of layered and compacted earth, as well as the device of drains. You can equip your storage with a thermostat for the cellar and surround it with berry bushes, but not trees, because their roots grow and destroy the walls.
Inside the cellar, you should install how many auxiliary racks for mounting shelves intended for conservation, and lattice bins for storing various vegetables. Particular attention should be paid to the arrangement of a comfortable ladder. To save the internal storage space, the ladder can be made quite steep, necessarily equipping it with a handrail.
It is desirable to have electric lighting in the cellar. Lanterns and kerosene lamps saturate the storage with an unpleasant smell that is not so easy to weather. Electrical wiring in the cellar is usually made external, but insulated. It is recommended to use double-insulated wires and copper veins. But it is best to consult with sales consultants to find out which cable is best for use in cellars.
Electric light bulbs should be covered with a protective cap. It is necessary to place light bulbs exclusively in dry places, using only moisture-protective material. The safest option is to place the lamp in the vestibule. The switches are usually placed at the entrance at an altitude of about 1.5 meters. It is forbidden to make sockets in the cellar.
As a rule, if the cellar is built under the house, then it does not need insulation. However, if the storage is dug out under an unheated room, then it is worth asking how to insulate the cellar, door and ceiling. For this, wood sawdust, foam and mineral wool materials are suitable. However, each such material has its drawbacks - sawdust is rotted, mineral wool attracts dampness, and foam becomes an ideal springboard for rodents over time.
Like any food storage room, the cellar must be kept clean. In the summer, it is necessary to carry out drying and ventilation. The structure cannot contain flammable kerosene and gasoline. And the point here is not only in fire safety, because the pungent smell of these substances is well absorbed by products, which makes them unusable.
For good drying it is not enough to open the storage and ventilation pipes, because cold and heavy air is kept in the room, and natural traction is not created because of this. Usually for drying, it is worth installing a bourgeois oven and warming the walls. You can also create traction for drying in the traditional way - with the help of ordinary candles.
Thus, the cellar is a room without which no avid summer resident can do. You can build a storage for products directly under the house itself or in any part of the garden plot. The choice of location, materials and methods of their application for the device cellar depends on certain features of the terrain.
source:strport.ru
Source: /users/1077

