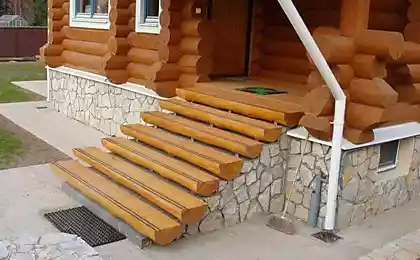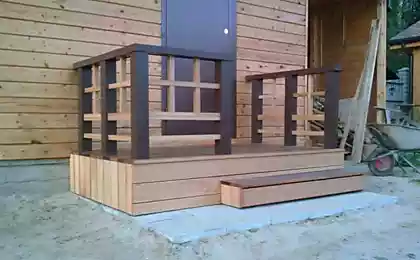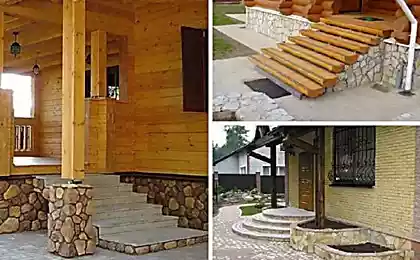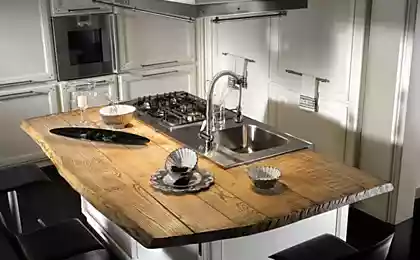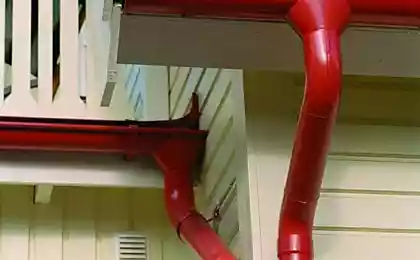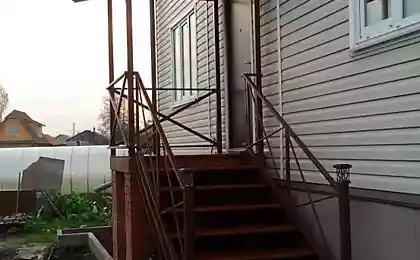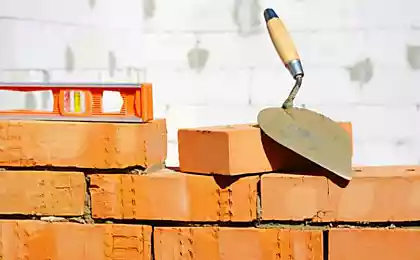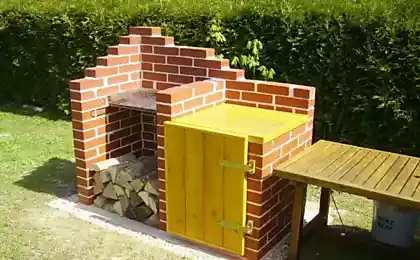641
How to make a porch with their hands
From the look of the entrance, or a wonderful Russian word for porch, depends largely on the appearance of a country house or dacha, their individuality.
How to make a porch with their hands? The design of the country porch is largely dependent on the architecture of the house and materials from which it is made.
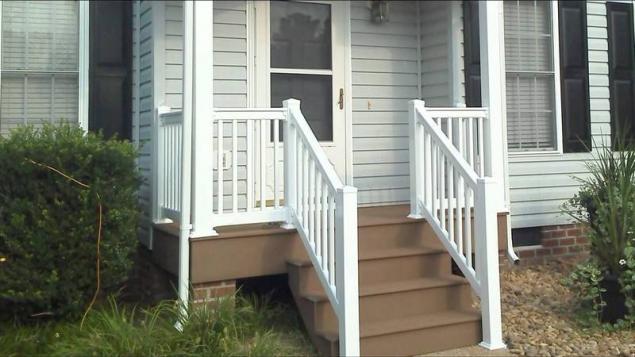
For wooden houses, the facades of which are decorated with carved aprons, the design of the porch usually use the wooden carving, often – through, three-dimensional and attractive from the point of view of decor. It is covered with weather-resistant paint or pinoteksom.
Carved decorations suitable for decoration of doors, cornices and railings of the entrance. Typically, the master copy drawings of old houses of the North and the Volga region. Such details contribute to the design of the entrance of the garden a special warmth.
The houses, plastered or finished siding, the porch can be a simple structure of a canopy consisting of an inclined roof and two supporting consoles.
If you make a porch made of polycarbonate, the roof and walls will be translucent and the entrance to the house will seem weightless. The frame of the porch can be assembled from aluminum profile or steel corners.
This porch for a country house it is easy to do with their hands. Polycarbonate sheets are attached to the frame with metal clips with soft gaskets or washers made of polyethylene with sealing hydro - and thermal insulation rings.
Holes for mounting screws in the polycarbonate make about 2-3 times the diameter of the screw, which provides coverage “free movement” in the expansion of the material in the warm time of the year.
Porch for the garden made by your own hands can be simple and inexpensive. For example, a traditional canopy above the entrance door, consisting of a gable roof made of sheets of slate. Such a structure can now be seen in many suburban dachas. Sometimes, instead of the slate use the leaves of the same polycarbonate or aluminum profiles with double glazing.
How to build a porch type canopy.
Canopy (size 160x200 cm) must cover a wooden or concrete platform that serves not only the Foundation, but also a kind of podium in front of the house. The platform is lifted above the ground 50-60 cm it is mounted a few steps. For used wooden fence or metal handrail set at a height of 80-85 cm from the floor level. For fixing use metal posts, “soles” which are buried in the concrete floor.
If a two-story house carport polycarbonate has a large extension (2-3. 5 m), it must rely on one side on two stands of asbestos (100 mm diameter) or metal (80 mm) pipe, and attached to the wall of the house.
Front door for a country house is often the main element of the facade. It can take the form of monumental arches or projecting roof. Finishing materials – aluminium, steel, tempered glass, porcelain, pottery, etc.
The floor of this porch is usually stone ceramic tiles with relief surface, so that his feet do not slip. Sometimes around the perimeter of the runway set the pots or boxes with flowers and climbing plants.
In the middle zone of Russia the entrance to the house is often combined with the veranda, the walls of which replace the grille. They are made of wooden slats or steel structures. Verandah walls can be made of glass. Support legs made of wood or metal. The floor is concrete pad or wooden Board. For the roof use the same material as that for home. On the porch stairs with a handrail. The stairs to the porch should have a width of treads in 25-30 cm, height – 15-17 see
The porch at the cottage with their hands often make fundamentaldaten often not associated with the base of the walls, which sometimes leads to an imbalance of the whole structure. This can be avoided if the basis of the entrance will serve as a reinforced concrete monolithic slab with a thickness of 10-12 cm is rigidly connected with the supports, which are concrete poles, asbestos cement or steel pipe, buried in the ground until the soil freezes.
To frozen clay soil could not support push, them wrapped with roofing material in several layers, and then into the space between them and the soil fill sand.
On sandy soils you can use as the base of a porch brick or concrete columns, installing them on sand cushion depth of 30-60 cm. This solution ensures reliability and stability of the entire input built in to the house.
published
P. S. And remember, only by changing their consumption — together we change the world! © Join us at Facebook , Vkontakte, Odnoklassniki
Source: secretdachi.ru
How to make a porch with their hands? The design of the country porch is largely dependent on the architecture of the house and materials from which it is made.

For wooden houses, the facades of which are decorated with carved aprons, the design of the porch usually use the wooden carving, often – through, three-dimensional and attractive from the point of view of decor. It is covered with weather-resistant paint or pinoteksom.
Carved decorations suitable for decoration of doors, cornices and railings of the entrance. Typically, the master copy drawings of old houses of the North and the Volga region. Such details contribute to the design of the entrance of the garden a special warmth.
The houses, plastered or finished siding, the porch can be a simple structure of a canopy consisting of an inclined roof and two supporting consoles.
If you make a porch made of polycarbonate, the roof and walls will be translucent and the entrance to the house will seem weightless. The frame of the porch can be assembled from aluminum profile or steel corners.
This porch for a country house it is easy to do with their hands. Polycarbonate sheets are attached to the frame with metal clips with soft gaskets or washers made of polyethylene with sealing hydro - and thermal insulation rings.
Holes for mounting screws in the polycarbonate make about 2-3 times the diameter of the screw, which provides coverage “free movement” in the expansion of the material in the warm time of the year.
Porch for the garden made by your own hands can be simple and inexpensive. For example, a traditional canopy above the entrance door, consisting of a gable roof made of sheets of slate. Such a structure can now be seen in many suburban dachas. Sometimes, instead of the slate use the leaves of the same polycarbonate or aluminum profiles with double glazing.
How to build a porch type canopy.
Canopy (size 160x200 cm) must cover a wooden or concrete platform that serves not only the Foundation, but also a kind of podium in front of the house. The platform is lifted above the ground 50-60 cm it is mounted a few steps. For used wooden fence or metal handrail set at a height of 80-85 cm from the floor level. For fixing use metal posts, “soles” which are buried in the concrete floor.
If a two-story house carport polycarbonate has a large extension (2-3. 5 m), it must rely on one side on two stands of asbestos (100 mm diameter) or metal (80 mm) pipe, and attached to the wall of the house.
Front door for a country house is often the main element of the facade. It can take the form of monumental arches or projecting roof. Finishing materials – aluminium, steel, tempered glass, porcelain, pottery, etc.
The floor of this porch is usually stone ceramic tiles with relief surface, so that his feet do not slip. Sometimes around the perimeter of the runway set the pots or boxes with flowers and climbing plants.
In the middle zone of Russia the entrance to the house is often combined with the veranda, the walls of which replace the grille. They are made of wooden slats or steel structures. Verandah walls can be made of glass. Support legs made of wood or metal. The floor is concrete pad or wooden Board. For the roof use the same material as that for home. On the porch stairs with a handrail. The stairs to the porch should have a width of treads in 25-30 cm, height – 15-17 see
The porch at the cottage with their hands often make fundamentaldaten often not associated with the base of the walls, which sometimes leads to an imbalance of the whole structure. This can be avoided if the basis of the entrance will serve as a reinforced concrete monolithic slab with a thickness of 10-12 cm is rigidly connected with the supports, which are concrete poles, asbestos cement or steel pipe, buried in the ground until the soil freezes.
To frozen clay soil could not support push, them wrapped with roofing material in several layers, and then into the space between them and the soil fill sand.
On sandy soils you can use as the base of a porch brick or concrete columns, installing them on sand cushion depth of 30-60 cm. This solution ensures reliability and stability of the entire input built in to the house.
published
P. S. And remember, only by changing their consumption — together we change the world! © Join us at Facebook , Vkontakte, Odnoklassniki
Source: secretdachi.ru
