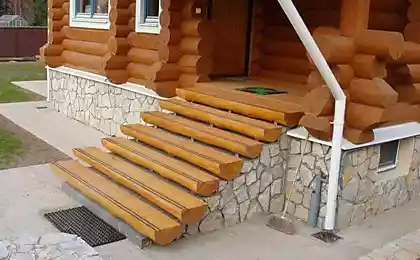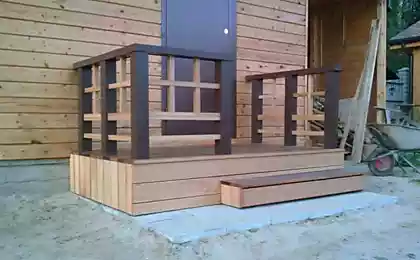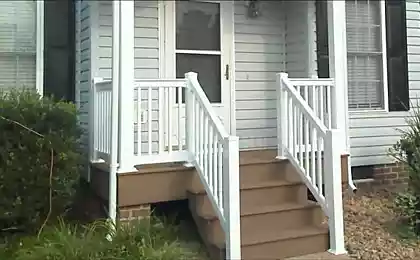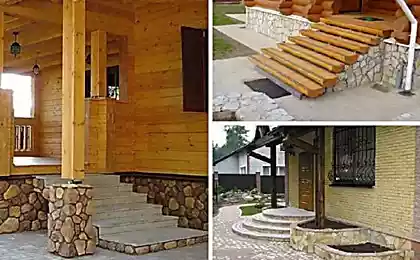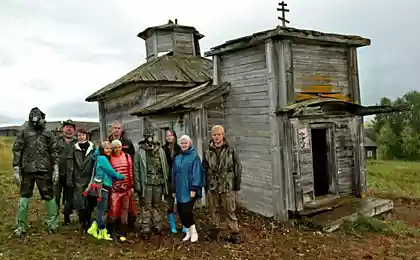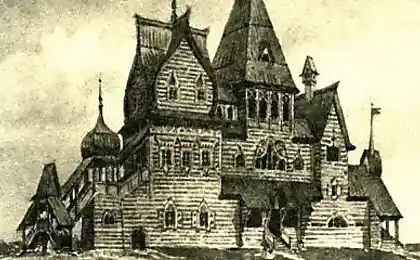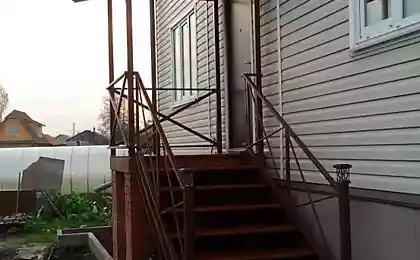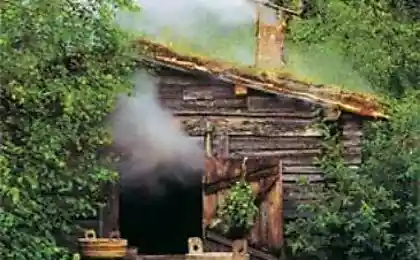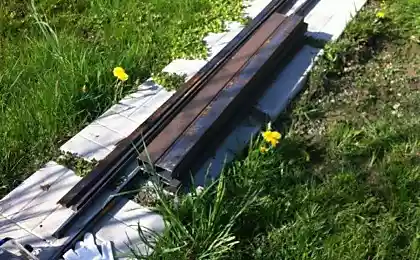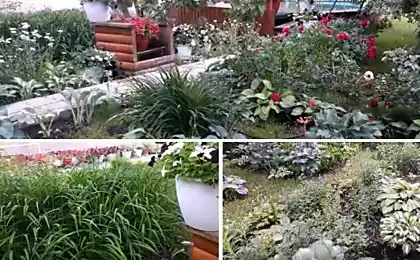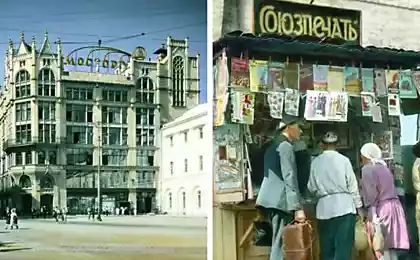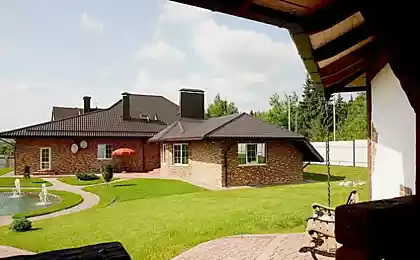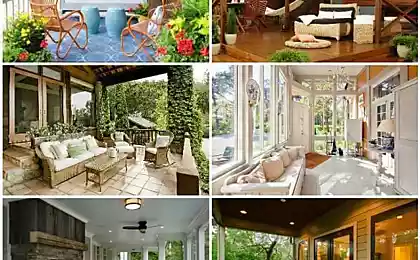756
Porch-porch-porch
At the May holidays I decided to finish the porch to the lodges. I spread.
Screw piles have screwed 3 years ago. Screwed crooked, but I was on the construction and had a vague idea what the diagonal in the basement learned when he began to build the house. (2 years ago on a photo it will be seen). Put the timber 150 * 150, schedule and saw through the grooves for the board 150 * 50.
39 photo.
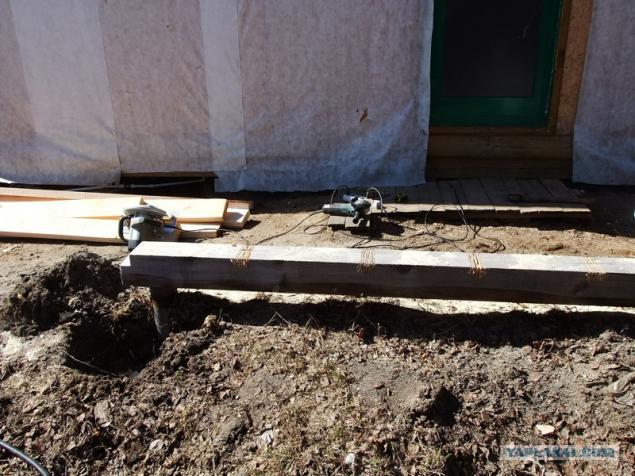
2.
Chisel and ax we bring slots to normal.
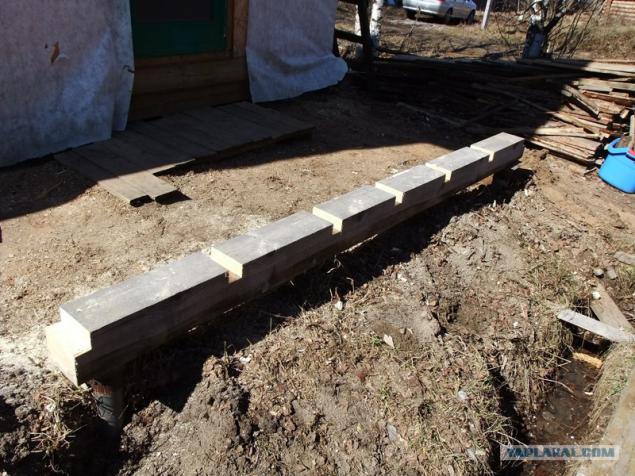
3.
Here's how it happened.
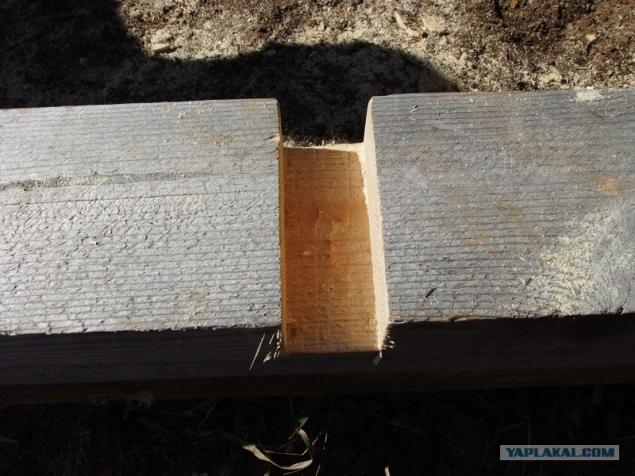
4.
There is just as well seen on crooked screwed piles. Put the board 150 * 50 on one side of the U-shaped profile, which is attached to the house and the other in our groove, as well as battened an end.
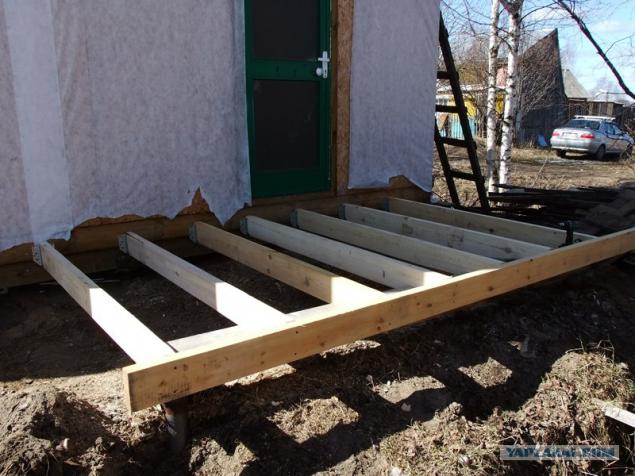
5.
More.
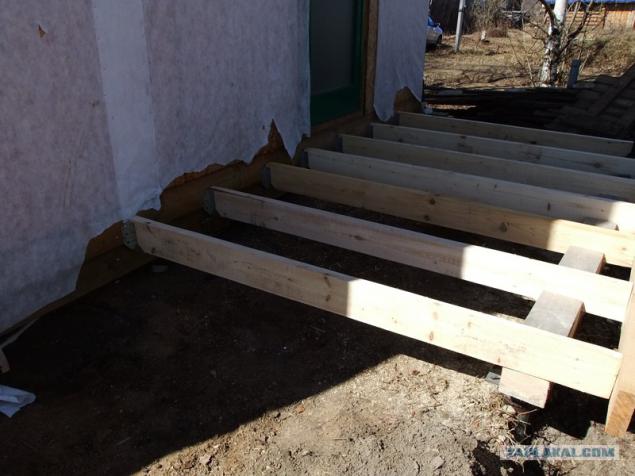
6.
Bottom fasten board 25 * 100, put waterproofing, if there is excess foam propenivaem anything.
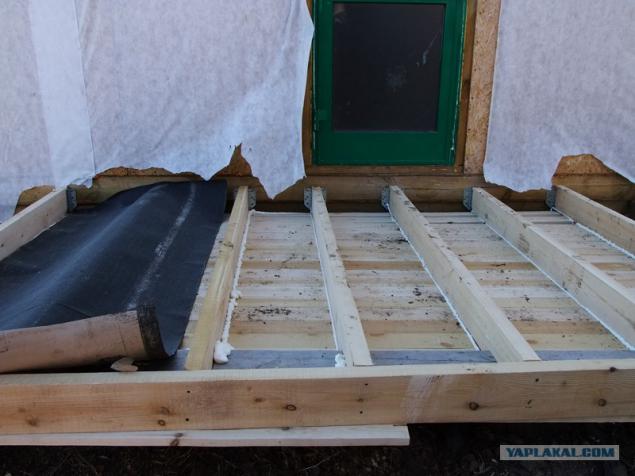
7.
More.
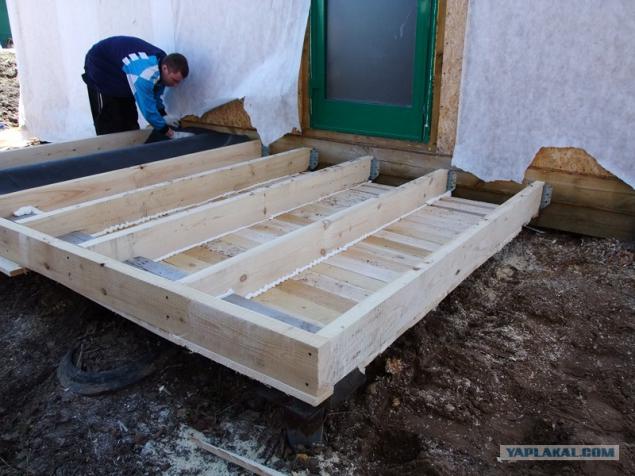
8.
We think. Right, I left my sister's husband.
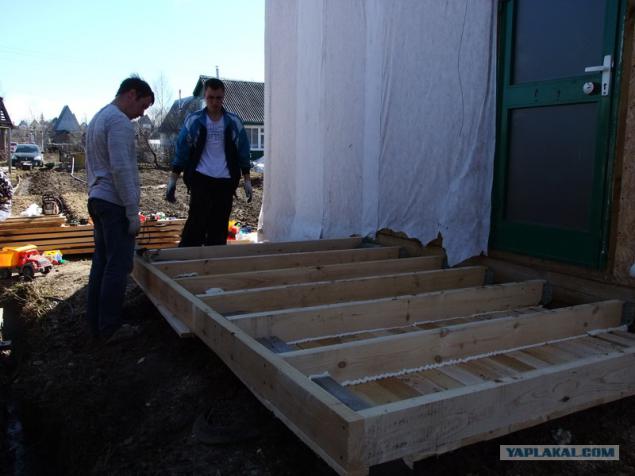
9.
Roofing material was measured out, put it. I decided it was better to put it than anything. While on the other hand will be purged under the porch all. Oh well, what's done is done.
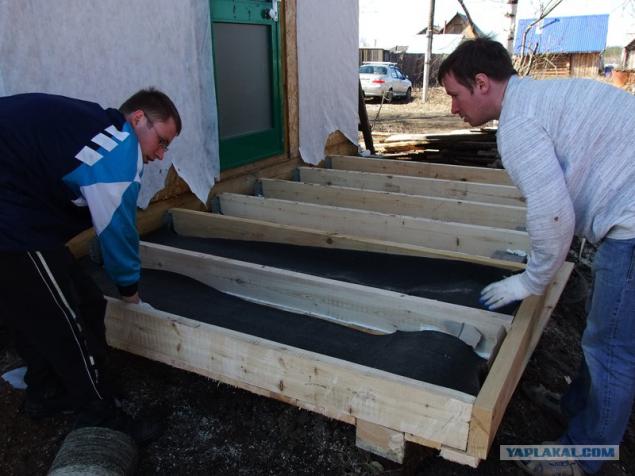
10.
My son, on the main pomogalschik podovaniyu screws.
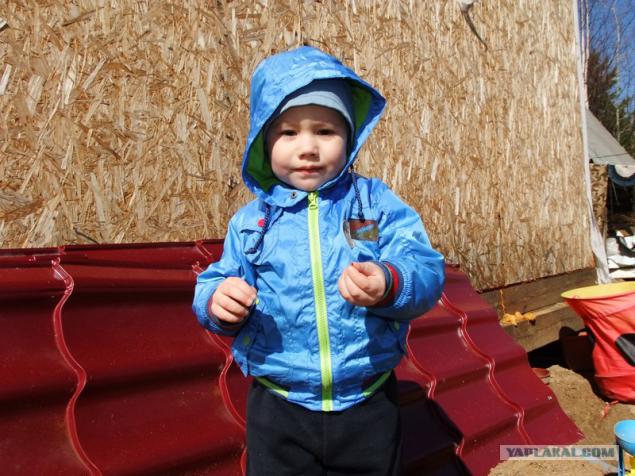
11.
Put the insulation, the cheapest that I found in the store, the porch will be slightly insulated.
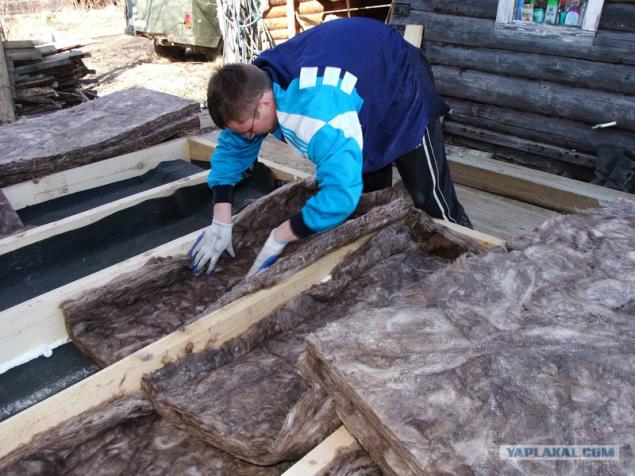
12.
We put in 1, 5, where some 2 layers. Anyhow course, but decided to cut out the insulation and throw 10-15 centimeter strips nick something, it is better to bend. Rukozhop that really there).
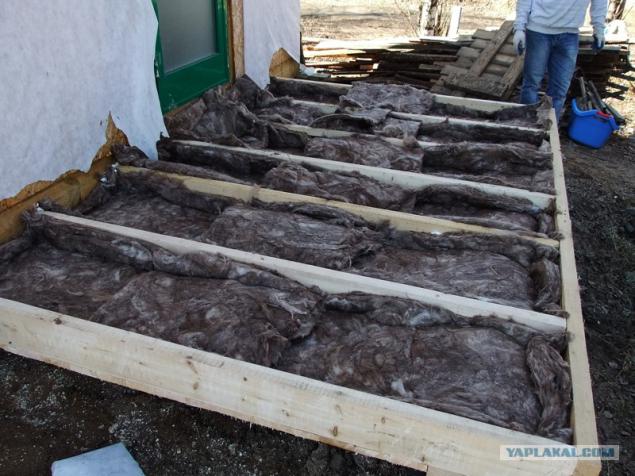
13.
On top put the board 25 * 100. Here one can already see that the porch has turned flat, despite the crooked screwed piles.
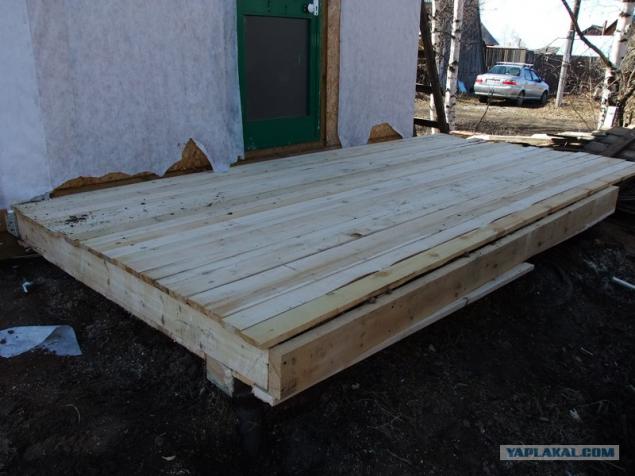
14.
Boards tightened, cut off all unnecessary. The son took the job.
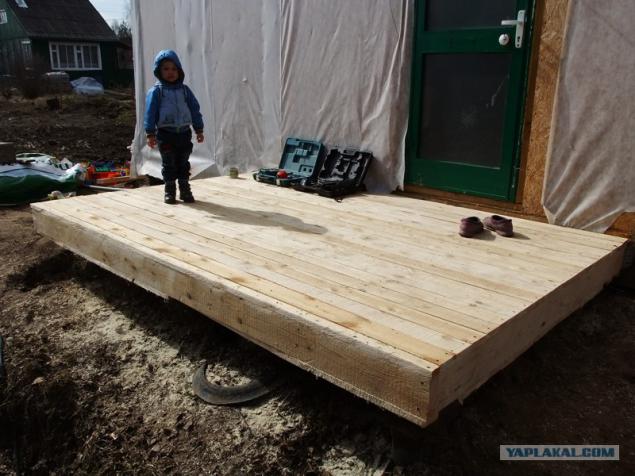
15.
More.
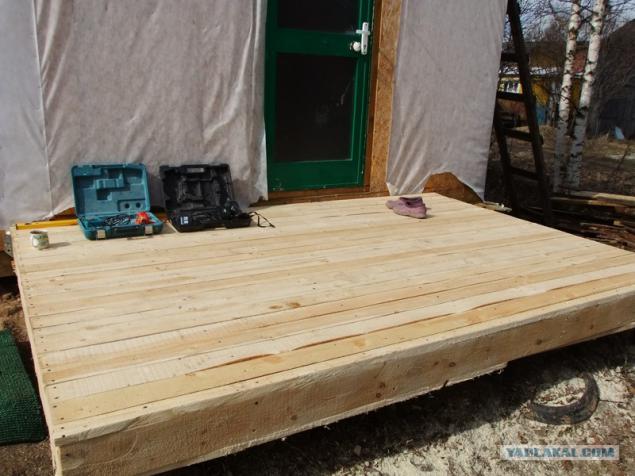
16.
On 25ku put OSB 9 mm.
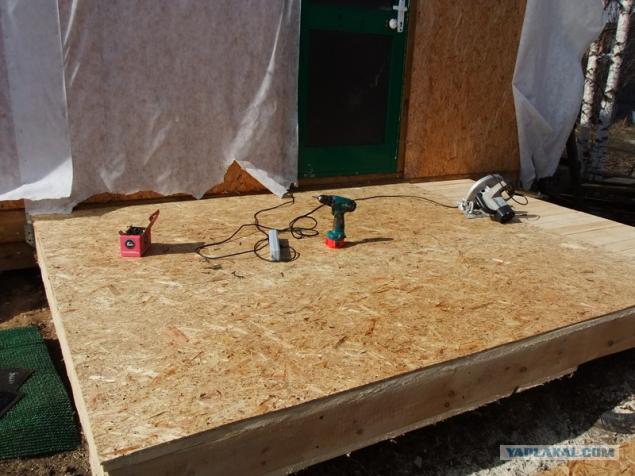
17.
Paul is ready. So basically I collect skeleton porch. The house of the vulture panels. For 2 years the mouse was not eaten, we did not die, it does not fall apart, even to the surprise of the neighbors have enough oxygen in it)).
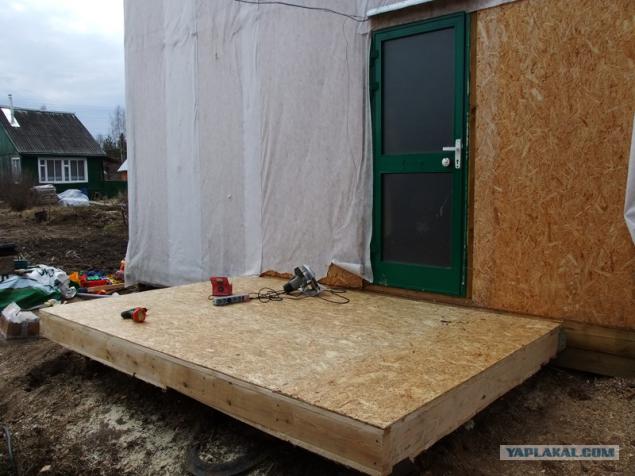
18.
I begin preparing for the collection of the walls. It is exactly as I supposedly learned to saw off circular saw). Yeah, bragging).
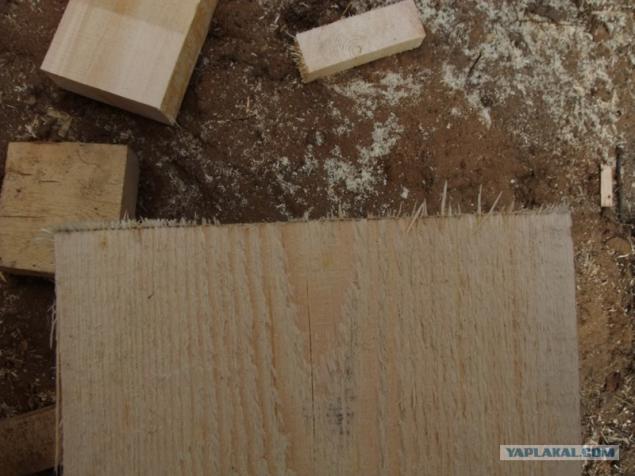
19.
Drag the board, measure, cut off the excess.
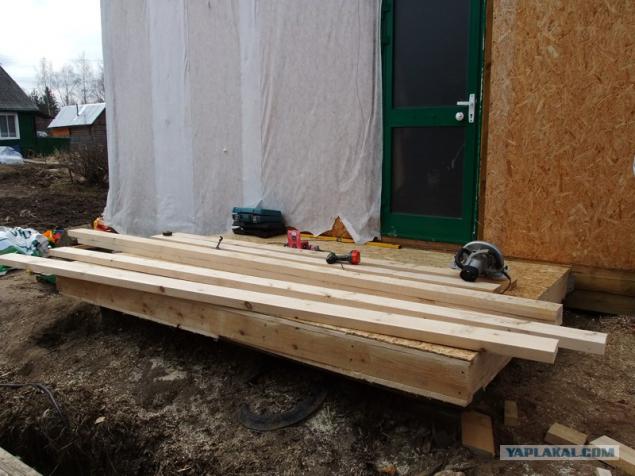
20.
Drove friend and sestruhin husband work started, the wall nearly assembled. I propenivayu all elements of the boards, which will be in contact with RSD, so tight.
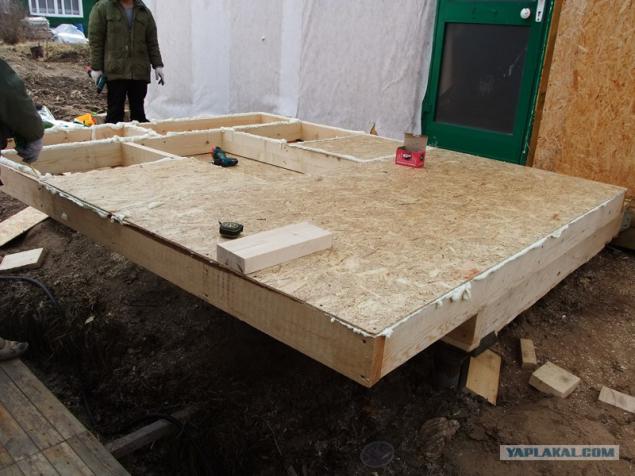
21.
Wall set, secured the struts.
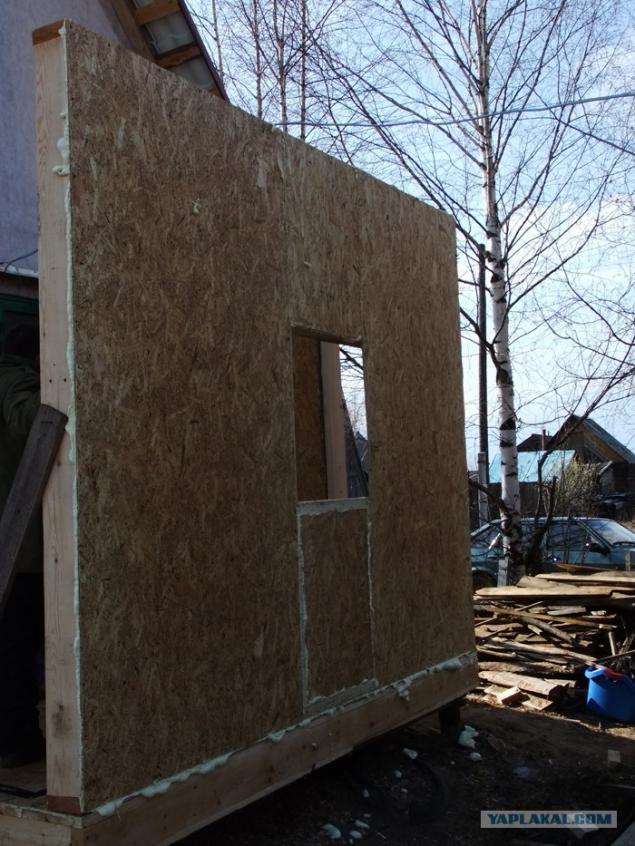
22.
View from inside.
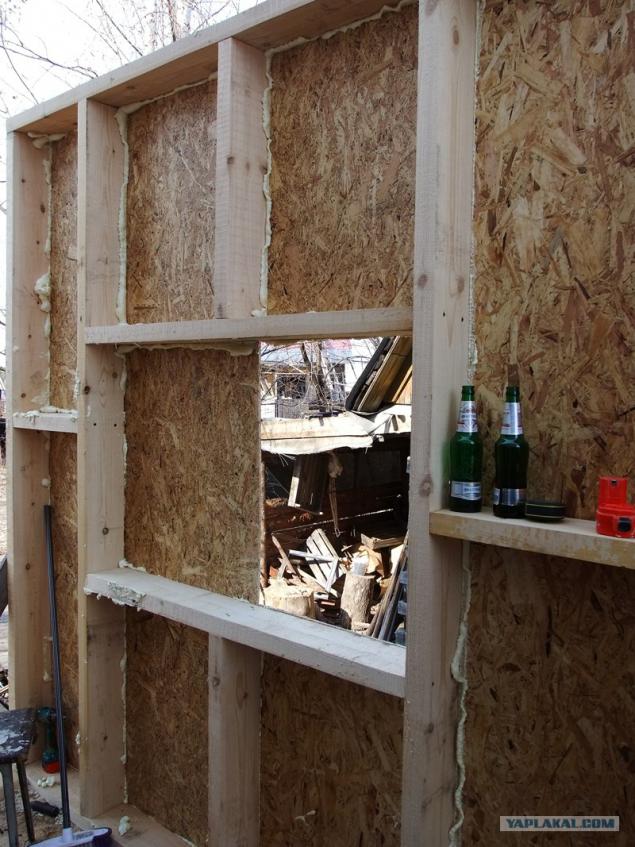
23.
There remained one of the construction vulture panels vtemyashit it in the second part of the wall.
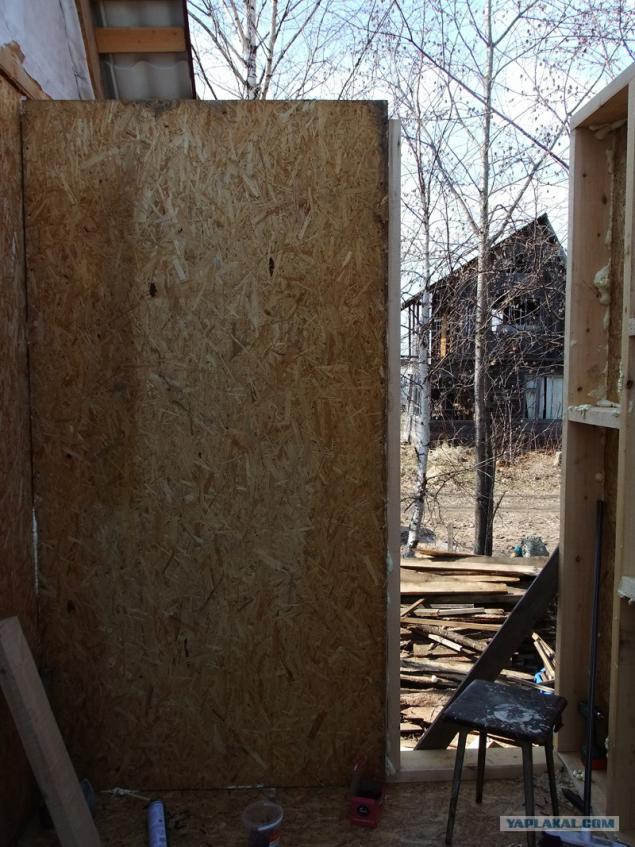
24.
Work has begun to boil, no time to take a picture. We finished assembling a second wall and a third set is not yet sewn up. Collected roof frame. I wanted just such a roof - pitched three. I do not expect, if you decided to stand 3eh jumping men and the snow also withstand.
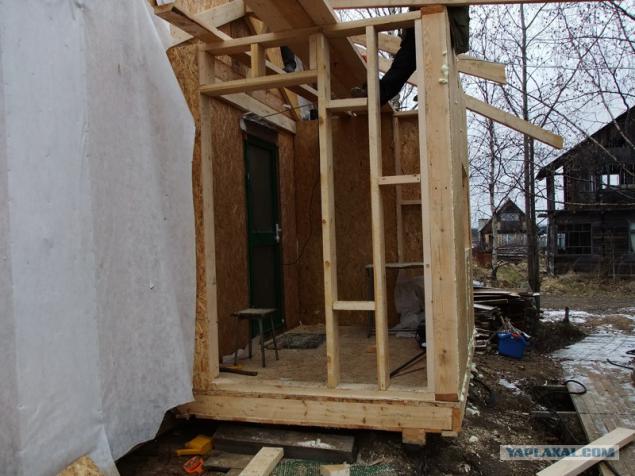
25.
Fasten the rafters.
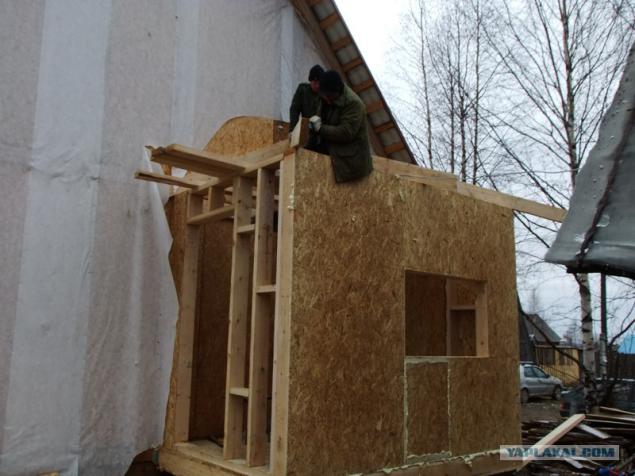
26.
25koy sewed, did not have time to take a picture, then we'll see how crepe.
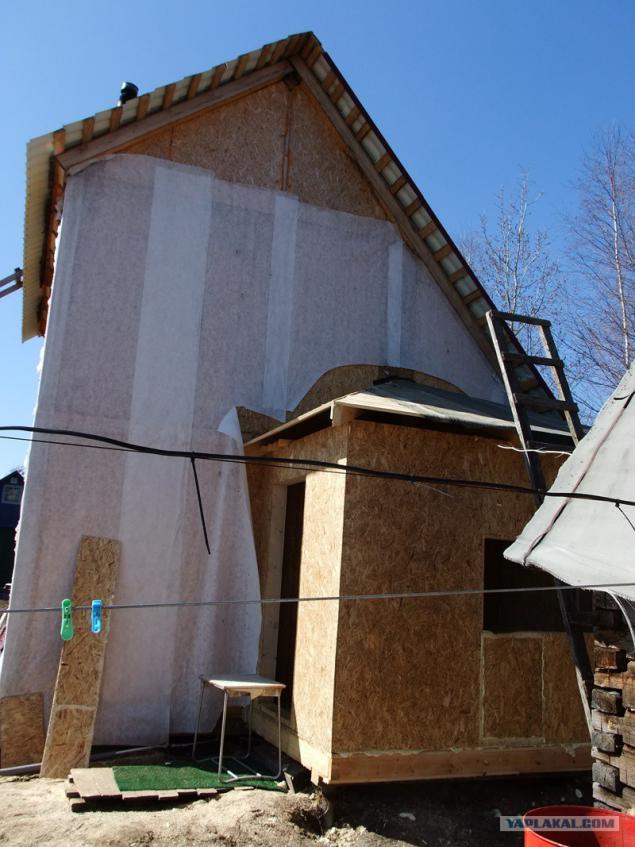
27.
View from the inside, it's me, I insulate interior walls.
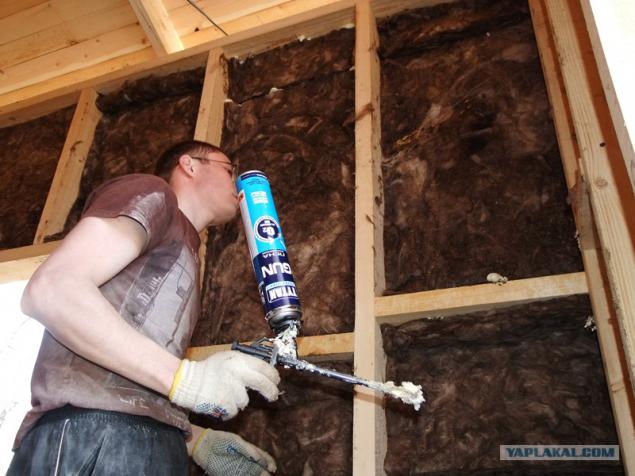
28.
It turns out this way.
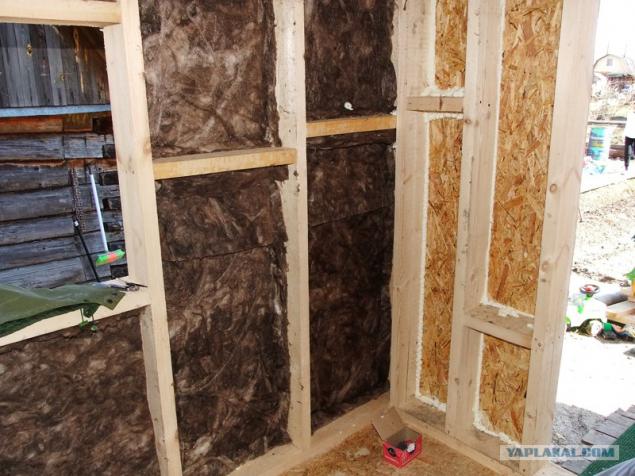
29.
What lyblyus do not know. But I see something interesting))
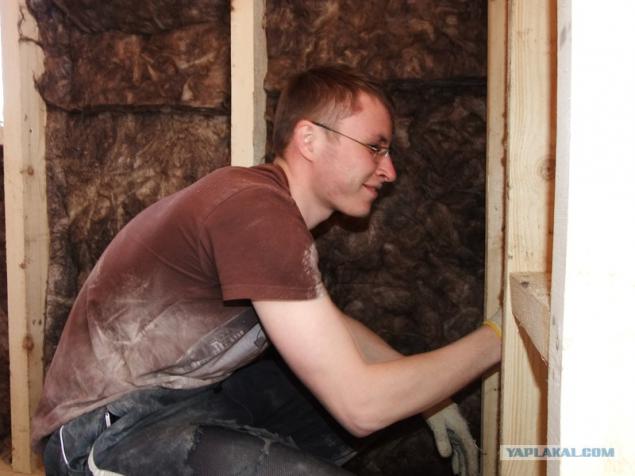
30.
Three walls are insulated.
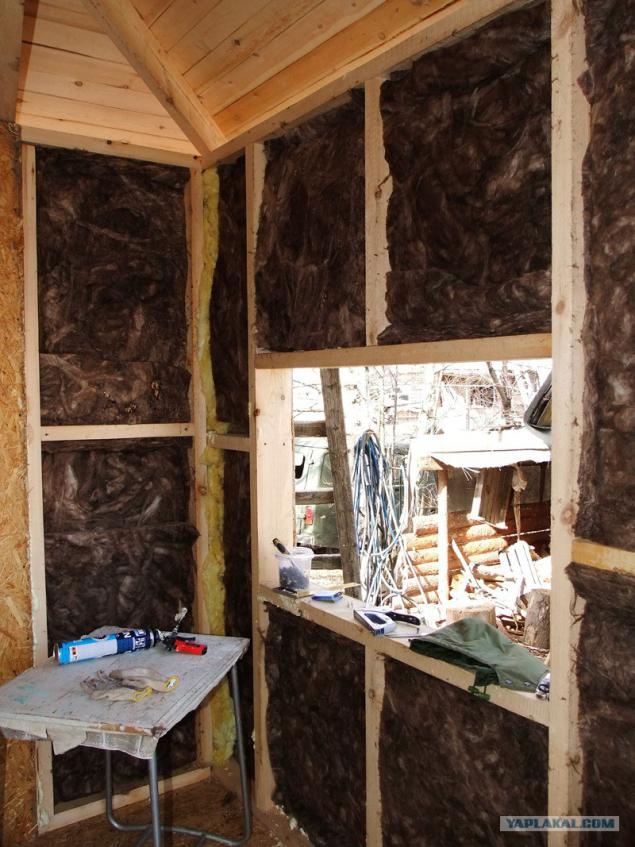
31.
View of the roof from the inside.
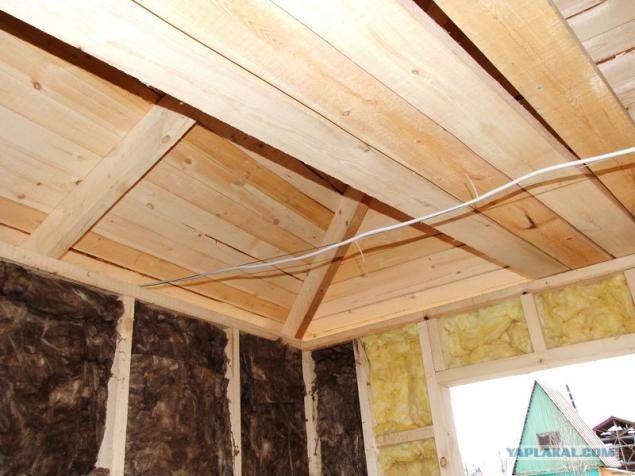
32.
Emphasis rafters, just in case. The entire load rests on the two rafters, which are rigidly fastened to the house, they have to rest against the remaining three.
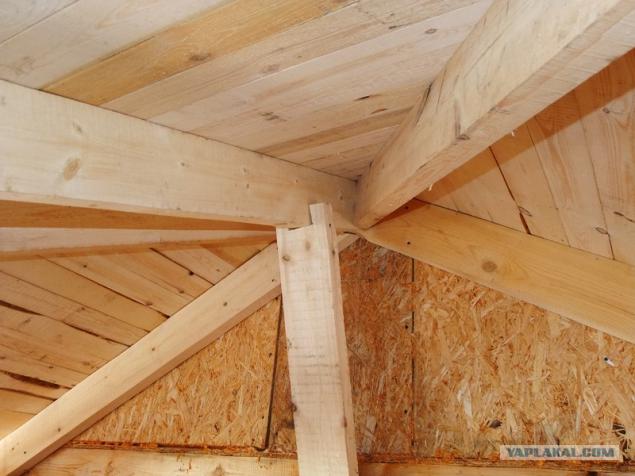
33.
View of the roof from the inside.
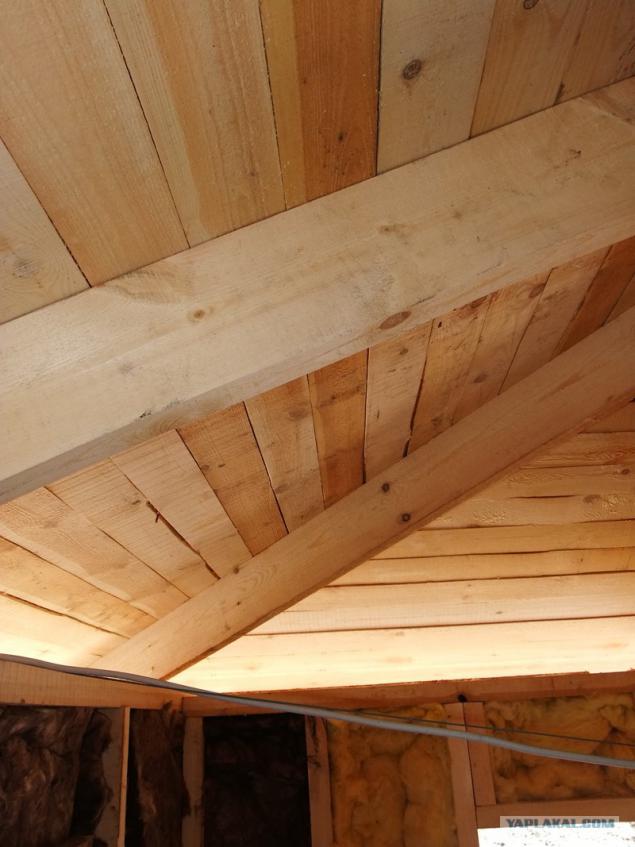
34.
He began to sew up the wall from the inside.
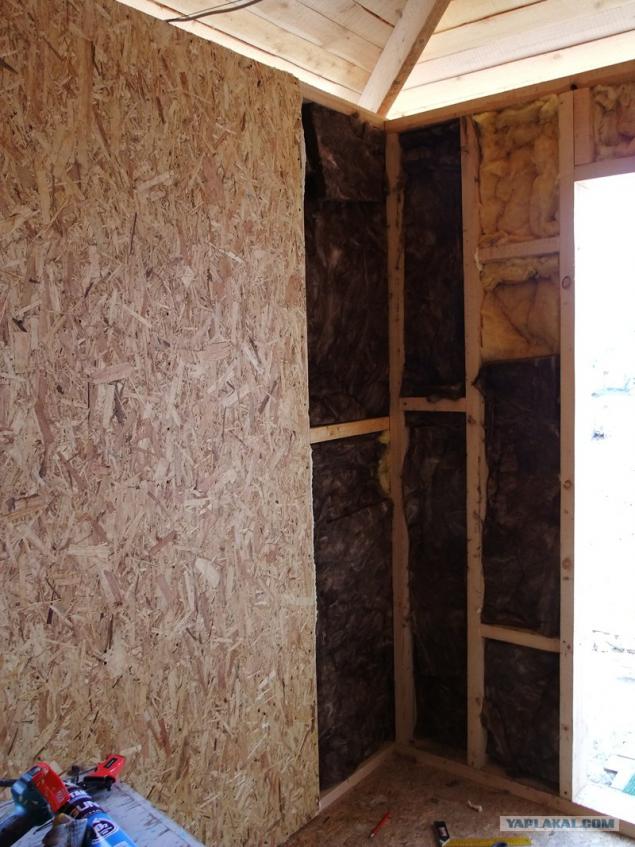
35.
More.
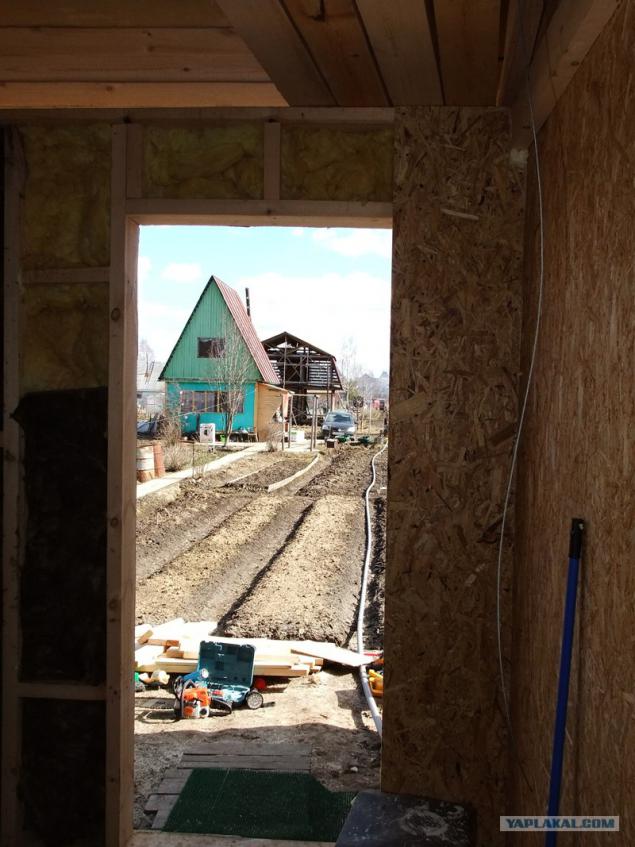
36.
...
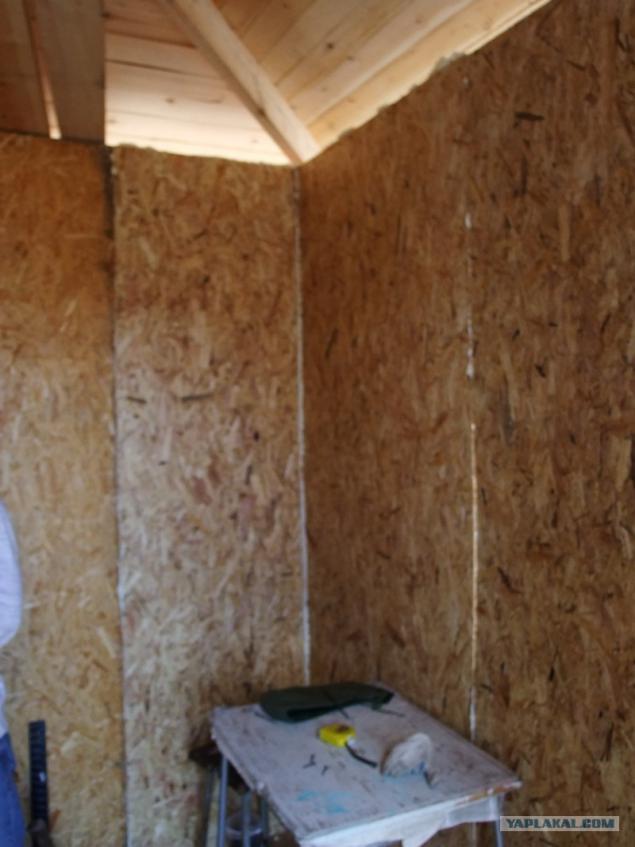
37.
All joints before applying and fasten OSB also propenival.
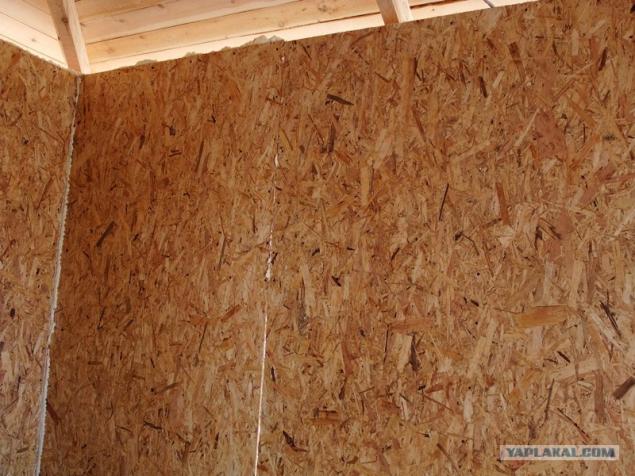
38.
Outside the window opening is not cut out windows yet.
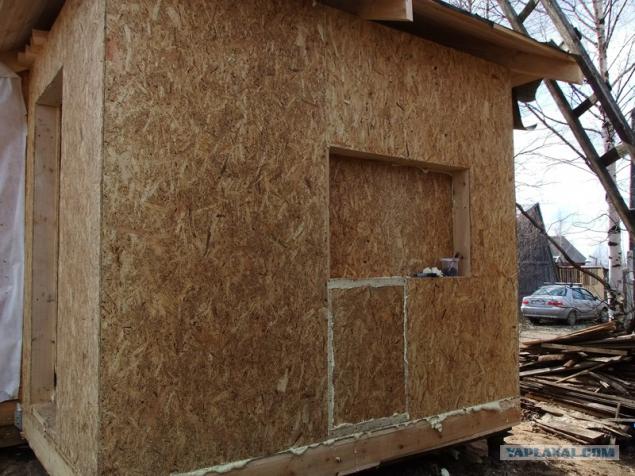
39.
Here's what happened. Total cost of 20 tr most of it cost RSD. Material remains as it is possible to construct the same porch. Dimensions: 3m * 2m. Throw garments and shoes space abound.
Explain how to convert a lot of pictures at once? and I for one hour mudohalsya.
Mustache!
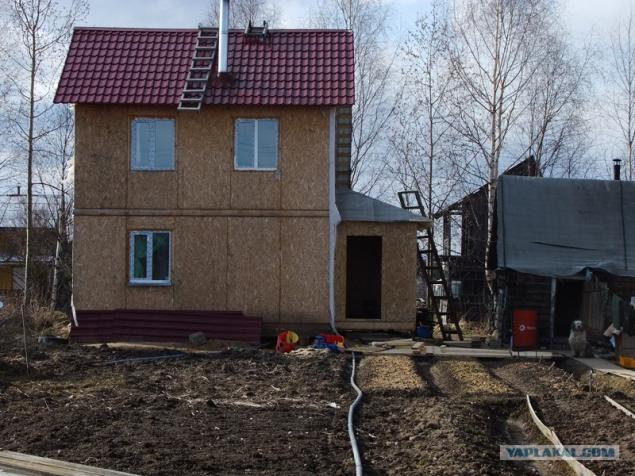
Screw piles have screwed 3 years ago. Screwed crooked, but I was on the construction and had a vague idea what the diagonal in the basement learned when he began to build the house. (2 years ago on a photo it will be seen). Put the timber 150 * 150, schedule and saw through the grooves for the board 150 * 50.
39 photo.

2.
Chisel and ax we bring slots to normal.

3.
Here's how it happened.

4.
There is just as well seen on crooked screwed piles. Put the board 150 * 50 on one side of the U-shaped profile, which is attached to the house and the other in our groove, as well as battened an end.

5.
More.

6.
Bottom fasten board 25 * 100, put waterproofing, if there is excess foam propenivaem anything.

7.
More.

8.
We think. Right, I left my sister's husband.

9.
Roofing material was measured out, put it. I decided it was better to put it than anything. While on the other hand will be purged under the porch all. Oh well, what's done is done.

10.
My son, on the main pomogalschik podovaniyu screws.

11.
Put the insulation, the cheapest that I found in the store, the porch will be slightly insulated.

12.
We put in 1, 5, where some 2 layers. Anyhow course, but decided to cut out the insulation and throw 10-15 centimeter strips nick something, it is better to bend. Rukozhop that really there).

13.
On top put the board 25 * 100. Here one can already see that the porch has turned flat, despite the crooked screwed piles.

14.
Boards tightened, cut off all unnecessary. The son took the job.

15.
More.

16.
On 25ku put OSB 9 mm.

17.
Paul is ready. So basically I collect skeleton porch. The house of the vulture panels. For 2 years the mouse was not eaten, we did not die, it does not fall apart, even to the surprise of the neighbors have enough oxygen in it)).

18.
I begin preparing for the collection of the walls. It is exactly as I supposedly learned to saw off circular saw). Yeah, bragging).

19.
Drag the board, measure, cut off the excess.

20.
Drove friend and sestruhin husband work started, the wall nearly assembled. I propenivayu all elements of the boards, which will be in contact with RSD, so tight.

21.
Wall set, secured the struts.

22.
View from inside.

23.
There remained one of the construction vulture panels vtemyashit it in the second part of the wall.

24.
Work has begun to boil, no time to take a picture. We finished assembling a second wall and a third set is not yet sewn up. Collected roof frame. I wanted just such a roof - pitched three. I do not expect, if you decided to stand 3eh jumping men and the snow also withstand.

25.
Fasten the rafters.

26.
25koy sewed, did not have time to take a picture, then we'll see how crepe.

27.
View from the inside, it's me, I insulate interior walls.

28.
It turns out this way.

29.
What lyblyus do not know. But I see something interesting))

30.
Three walls are insulated.

31.
View of the roof from the inside.

32.
Emphasis rafters, just in case. The entire load rests on the two rafters, which are rigidly fastened to the house, they have to rest against the remaining three.

33.
View of the roof from the inside.

34.
He began to sew up the wall from the inside.

35.
More.

36.
...

37.
All joints before applying and fasten OSB also propenival.

38.
Outside the window opening is not cut out windows yet.

39.
Here's what happened. Total cost of 20 tr most of it cost RSD. Material remains as it is possible to construct the same porch. Dimensions: 3m * 2m. Throw garments and shoes space abound.
Explain how to convert a lot of pictures at once? and I for one hour mudohalsya.
Mustache!

