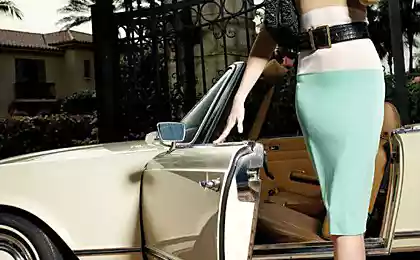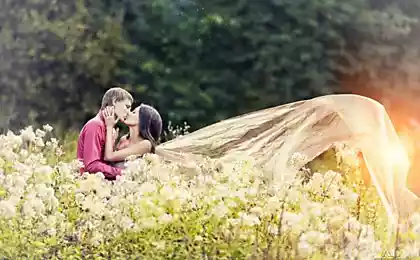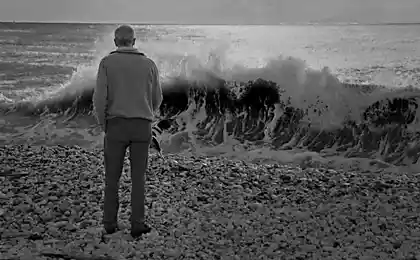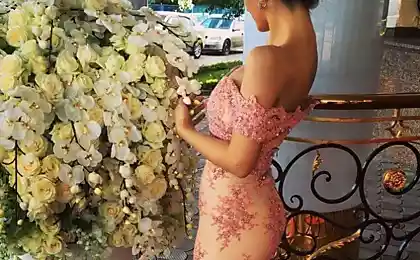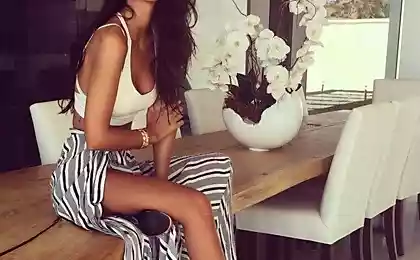699
How to build a veranda
Balconies - one of the most popular types of extensions that enhance and functionality, and the attractiveness of the house. "Naked" front door looks lonely and porch, at least decorates inferior porch practicality. So this, in every respect useful, design a well-deserved popularity among gardeners.
What veranda
Veranda called unheated rooms open or closed, which can be internal or directly attached to the house. Often confused with the porches terraces, and although these concepts have much in common, terrace - it is an open deck, which may be adjacent to the house or stay away. In addition, the terrace can be no roof, whereas the porch is optional. While doing and open verandas, with low permeable barriers along the entire perimeter, most of all - it's a closed room with a large proportion of glazing
. This design can be used at any time of the year, in contrast to the open, and at the request of the hosts turns even in the dining room, even in the living room, even in the bedroom.
That is, the cost of its construction is less than a full room, and benefit even more - in the summer veranda is both a gazebo in which to relax in the fresh air
.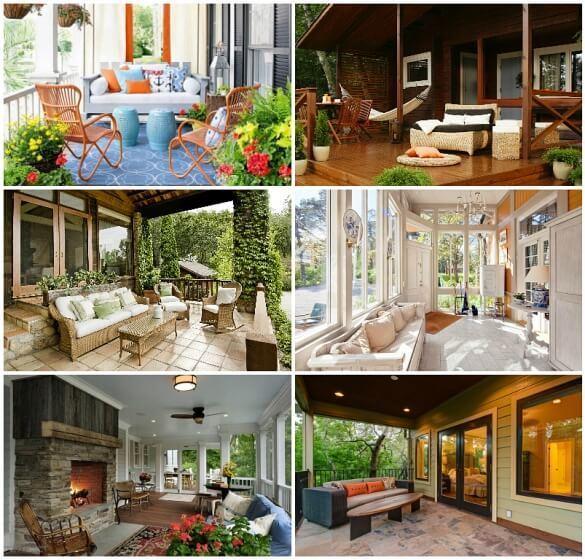
constructive
Built-in porch is being built together with the house, on a common foundation, and under a common roof, it is laid at the design stage. But this option is less common than the veranda-extension: the need for improvement arises in the course of development of the house, and funds often enough only for basic construction. Attached porch is being built on a separate, not connected with the common ground has a truss system and can be built in any period of operation. Private foundations practical for two reasons:
Lightweight porch will have less stress, therefore, part of the foundation will "walk" in different ways, under the action of frost heave forces that will result in deformation or breakage due.
You can choose a lightweight foundation veranda. Since different types of foundation are not combined, easier to separate than to spend money on a deep plate or tape.
Depending on the type and age of the house, the porch or parked close to the front, not associating with him or perform "floating" connection by tongue and groove system or special fasteners, allowing for a slight change in the design position. This is due to possible shifts of soil and shrinkage of the house - hard links can "break»
. verandas form selected based on the area they want to receive, and in accordance with the architecture of the house, to remake it adorned, not all kind of messed up.
Location extensions directly related to entrance - on the veranda must be accessed from the home, and not only from the street. If there is a second floor balcony, terrace, duplicating its shape, it looks better. Given that the current architecture provides the house of any shape, and the veranda can now meet even round, though the square, even polygonal. Most popular simple and - rectangular, along one wall or part thereof. It is more difficult, but also decorative - the letter "G", envelopes corner of the house. Even more interesting, but less common - around the perimeter of the facade
.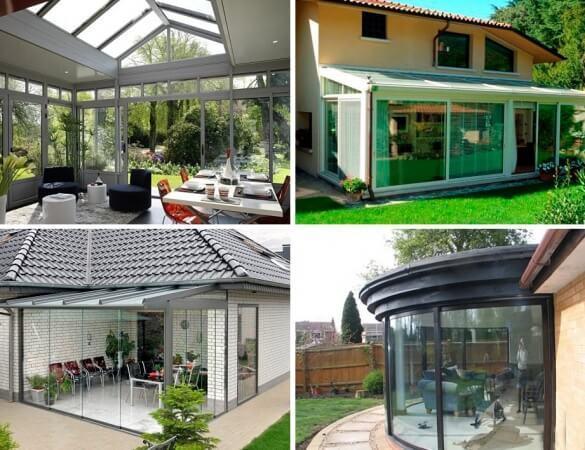
The width and length of the structure is limited, again, the need for dopploschadi, finance and visual matching, but to build a porch for 2, 5-3 meters impractical.
Determine the size, do not forget about proportions - small outbuilding is funny look at the background of the mansion, and the massive veranda lost a modest house
. Roofs are usually lean-extensions, inclined to good snow melts. The higher the expected snow load, the steeper the angle should be. This is especially true for the buildings, which will accumulate and snow slope with the roof of the house. If you do not take into account this factor, as seasonal cottage residence, and clearing snow on a "spring thaw", instead of a nice weekend in the first heat, it is possible to get a "folded" veranda and bonus dismantling.
In choosing the material paying attention to the combination of extension and at home. If in the future everything will be sewn siding or other facing, what's the difference, what's inside. If the facade, such as bricks and tiles are not supposed to, it is unlikely that it will decorate annexe of aerocrete frame or in the shell of the siding. As an option - a wooden outbuilding with decorative elements, wood is universally and naturally looks to all databases. With regard to the roofing material, it should be ideally the same as on the roof. If for some reason this is not possible - as close
.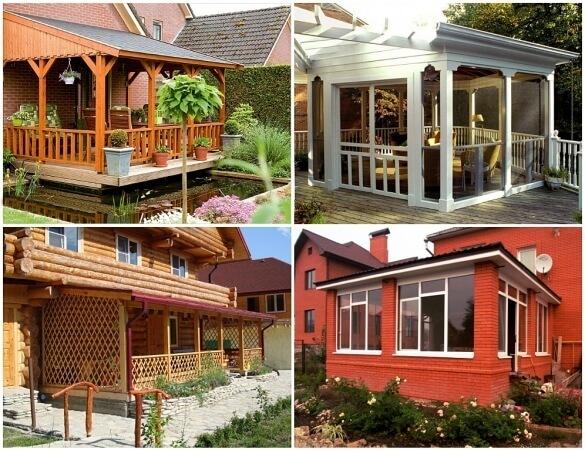
Due to the relative simplicity of the design, affordability in terms of finance and construction of speed, very popular among private traders are framed porch on the block or columnar foundation. Conveniently, the frame can be clad in any imitation of the overall style. The old porch replaced by separate, unrelated facade framing veranda.
As a foundation - blocks of 40x20x20 cm, put on a tile floor rail of timber 100x100 mm cross from the board 100x50 mm, with fastening piece and corners. The frame of the same board, with the struts on all sides of the wall, truss system wound up under the overhang of the roof at home in such a way that after the installation of the roofing turned against the soffit.
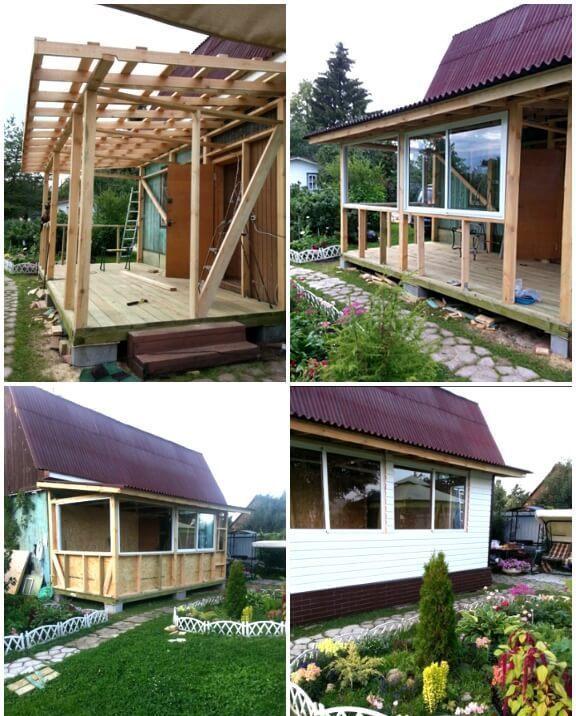
Foundations columnar concreted in posts, bollards homemade - ruberoid formwork solution reinforcement. Speed up the process of creating a form of plastic bottles, plastic roofing helped nine liters, gave the required 20 cm diameter, and through the pen pattern was convenient to extract. As fasteners - tape that he kept the place a bunch of purified powder and degreasing
. Glazing
The verandas gated provided glazing, it can be continuous or zonal - panoramic windows are mounted between the frame uprights. In any case, most of the glazing takes three walls that allows the use of round veranda. Modern plastic windows can be ordered with any desired dimensions, so the problems with non-standard sizes are not there. Glass can also be door - regular or sliding, the whole opening, a window can also be hinged or sliding, these systems are relevant for large, panoramic windows. In the standard, the zonal glazing windows placed at a height of 50-60 cm from the finished floor, adjacent frames are put through the dead of the rack, if they are in a row.
A peculiar hybrid of open and closed veranda obtained if instead of the usual windows use "soft" - stretched canvas of a special PVC
. They are mounted to the top of the frame, during bad weather or cold seasons fabric pull, completely covering the openings. The tension as the film becomes completely transparent and does not become cloudy over time, so the structure does not spoil the view, and from the rain, wind and snow protection. In the summer of clean cloth or roll of rolled up to be used as needed. The participants of our portal there are verandas - and maximum air and protected, and much cheaper panoramic glazing. By the way, our craftsmen and then found an opportunity to improve the design.
Another alternative - polycarbonate, it is also cheaper, can be fixed or sliding, but loses much and windows, and stretched canvas on transparency. And the look is far from each design, but for many it becomes the best option, taking into account value for money.
Finishing
The decoration of terraces used a variety of materials, but the most widespread wood - lining hem ceiling veneer walls, both inside and outside. If you do not allow agents using different patterned panels (MDF, plastic), and simulation - under the bar or under the bunk
. When choosing interior decoration is necessary to consider that even covered porch is not heated, and will be significant changes in temperature and humidity.
And if it is an open design, much more, all finishes will be subjected to increased wear due to the rain. So you should not give preference to decorative materials, and their resistance to the intended mode of operation. As the floor is recommended to use a special decking, ordinary, even treated with protective compounds, will constantly need to be updated.
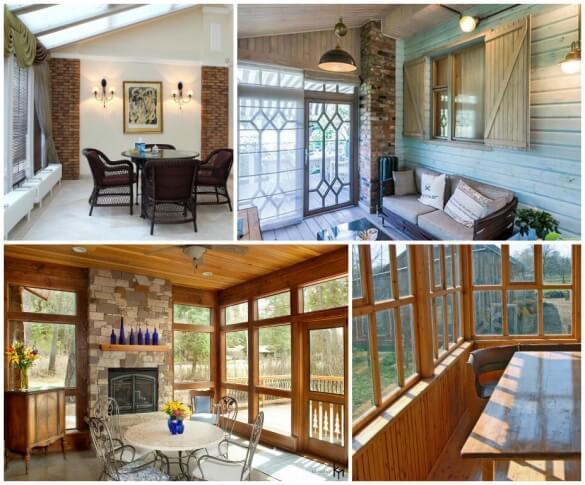
A simple frame structure of small size is quite possible to build your own. In any performance veranda - it is a useful extension that will become a favorite gathering place for the household and a springboard for get-togethers with friends. A veranda gated further and combines the functions of a summer gazebo and additional, universal premises.
What veranda
Veranda called unheated rooms open or closed, which can be internal or directly attached to the house. Often confused with the porches terraces, and although these concepts have much in common, terrace - it is an open deck, which may be adjacent to the house or stay away. In addition, the terrace can be no roof, whereas the porch is optional. While doing and open verandas, with low permeable barriers along the entire perimeter, most of all - it's a closed room with a large proportion of glazing
. This design can be used at any time of the year, in contrast to the open, and at the request of the hosts turns even in the dining room, even in the living room, even in the bedroom.
That is, the cost of its construction is less than a full room, and benefit even more - in the summer veranda is both a gazebo in which to relax in the fresh air
.

constructive
Built-in porch is being built together with the house, on a common foundation, and under a common roof, it is laid at the design stage. But this option is less common than the veranda-extension: the need for improvement arises in the course of development of the house, and funds often enough only for basic construction. Attached porch is being built on a separate, not connected with the common ground has a truss system and can be built in any period of operation. Private foundations practical for two reasons:
Lightweight porch will have less stress, therefore, part of the foundation will "walk" in different ways, under the action of frost heave forces that will result in deformation or breakage due.
You can choose a lightweight foundation veranda. Since different types of foundation are not combined, easier to separate than to spend money on a deep plate or tape.
Depending on the type and age of the house, the porch or parked close to the front, not associating with him or perform "floating" connection by tongue and groove system or special fasteners, allowing for a slight change in the design position. This is due to possible shifts of soil and shrinkage of the house - hard links can "break»
. verandas form selected based on the area they want to receive, and in accordance with the architecture of the house, to remake it adorned, not all kind of messed up.
Location extensions directly related to entrance - on the veranda must be accessed from the home, and not only from the street. If there is a second floor balcony, terrace, duplicating its shape, it looks better. Given that the current architecture provides the house of any shape, and the veranda can now meet even round, though the square, even polygonal. Most popular simple and - rectangular, along one wall or part thereof. It is more difficult, but also decorative - the letter "G", envelopes corner of the house. Even more interesting, but less common - around the perimeter of the facade
.

The width and length of the structure is limited, again, the need for dopploschadi, finance and visual matching, but to build a porch for 2, 5-3 meters impractical.
Determine the size, do not forget about proportions - small outbuilding is funny look at the background of the mansion, and the massive veranda lost a modest house
. Roofs are usually lean-extensions, inclined to good snow melts. The higher the expected snow load, the steeper the angle should be. This is especially true for the buildings, which will accumulate and snow slope with the roof of the house. If you do not take into account this factor, as seasonal cottage residence, and clearing snow on a "spring thaw", instead of a nice weekend in the first heat, it is possible to get a "folded" veranda and bonus dismantling.
In choosing the material paying attention to the combination of extension and at home. If in the future everything will be sewn siding or other facing, what's the difference, what's inside. If the facade, such as bricks and tiles are not supposed to, it is unlikely that it will decorate annexe of aerocrete frame or in the shell of the siding. As an option - a wooden outbuilding with decorative elements, wood is universally and naturally looks to all databases. With regard to the roofing material, it should be ideally the same as on the roof. If for some reason this is not possible - as close
.

Due to the relative simplicity of the design, affordability in terms of finance and construction of speed, very popular among private traders are framed porch on the block or columnar foundation. Conveniently, the frame can be clad in any imitation of the overall style. The old porch replaced by separate, unrelated facade framing veranda.
As a foundation - blocks of 40x20x20 cm, put on a tile floor rail of timber 100x100 mm cross from the board 100x50 mm, with fastening piece and corners. The frame of the same board, with the struts on all sides of the wall, truss system wound up under the overhang of the roof at home in such a way that after the installation of the roofing turned against the soffit.

Foundations columnar concreted in posts, bollards homemade - ruberoid formwork solution reinforcement. Speed up the process of creating a form of plastic bottles, plastic roofing helped nine liters, gave the required 20 cm diameter, and through the pen pattern was convenient to extract. As fasteners - tape that he kept the place a bunch of purified powder and degreasing
. Glazing
The verandas gated provided glazing, it can be continuous or zonal - panoramic windows are mounted between the frame uprights. In any case, most of the glazing takes three walls that allows the use of round veranda. Modern plastic windows can be ordered with any desired dimensions, so the problems with non-standard sizes are not there. Glass can also be door - regular or sliding, the whole opening, a window can also be hinged or sliding, these systems are relevant for large, panoramic windows. In the standard, the zonal glazing windows placed at a height of 50-60 cm from the finished floor, adjacent frames are put through the dead of the rack, if they are in a row.
A peculiar hybrid of open and closed veranda obtained if instead of the usual windows use "soft" - stretched canvas of a special PVC
. They are mounted to the top of the frame, during bad weather or cold seasons fabric pull, completely covering the openings. The tension as the film becomes completely transparent and does not become cloudy over time, so the structure does not spoil the view, and from the rain, wind and snow protection. In the summer of clean cloth or roll of rolled up to be used as needed. The participants of our portal there are verandas - and maximum air and protected, and much cheaper panoramic glazing. By the way, our craftsmen and then found an opportunity to improve the design.
Another alternative - polycarbonate, it is also cheaper, can be fixed or sliding, but loses much and windows, and stretched canvas on transparency. And the look is far from each design, but for many it becomes the best option, taking into account value for money.
Finishing
The decoration of terraces used a variety of materials, but the most widespread wood - lining hem ceiling veneer walls, both inside and outside. If you do not allow agents using different patterned panels (MDF, plastic), and simulation - under the bar or under the bunk
. When choosing interior decoration is necessary to consider that even covered porch is not heated, and will be significant changes in temperature and humidity.
And if it is an open design, much more, all finishes will be subjected to increased wear due to the rain. So you should not give preference to decorative materials, and their resistance to the intended mode of operation. As the floor is recommended to use a special decking, ordinary, even treated with protective compounds, will constantly need to be updated.

A simple frame structure of small size is quite possible to build your own. In any performance veranda - it is a useful extension that will become a favorite gathering place for the household and a springboard for get-togethers with friends. A veranda gated further and combines the functions of a summer gazebo and additional, universal premises.
This magical point - the secret to eternal youth, health and beauty
The new project Elon Musk: SolarCity solar energy will fuel home in the US, even at night
