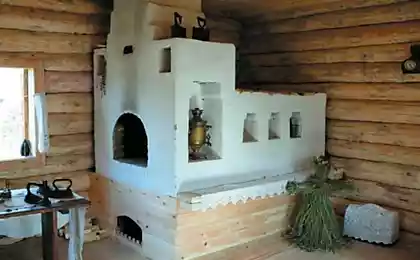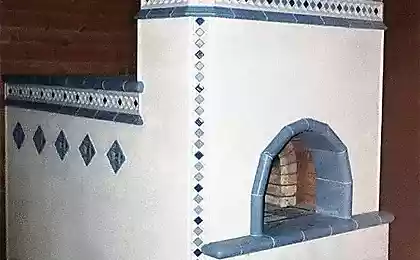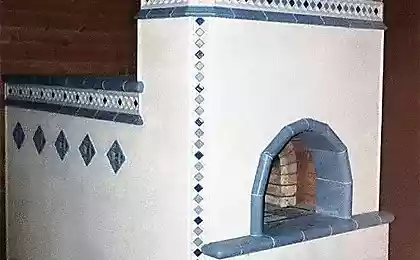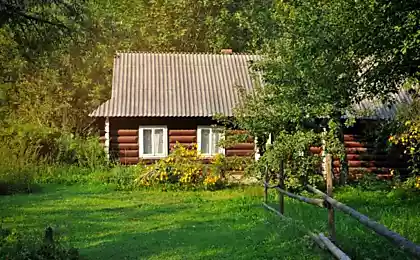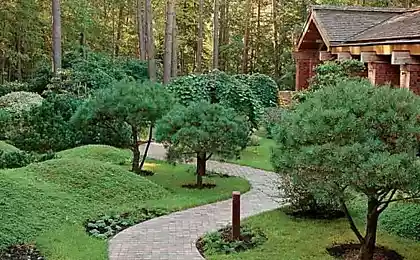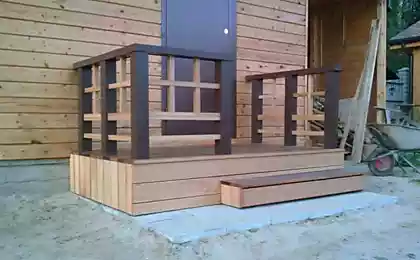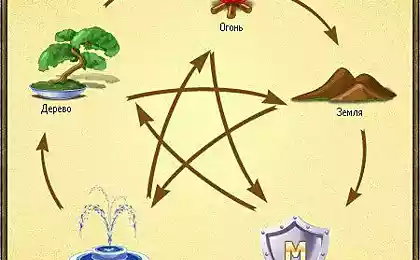517
The tree in the Russian building tradition
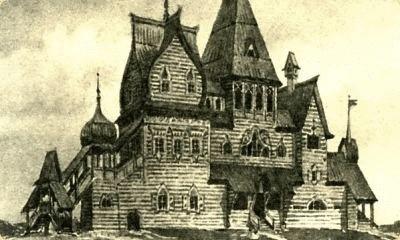
Wood as a main construction material has been used since ancient times. In wooden architecture, Russian architects have developed a reasonable combination of beauty and usefulness, which passed then in structures of stone and brick.
Many art and construction techniques that meet the conditions of life and tastes of forest peoples has developed over the centuries in wooden architecture.
The most significant buildings in Russia were built of centuries-old trunks (for three centuries or more) length of 18 meters and a diameter of more than half a meter. And these trees had a lot in Russia, especially in the European North, which in ancient times was called the "Northern edge".
Properties of wood as a building material is largely due to the special form of wooden buildings.
The log — its thickness — was the natural unit of measure all sizes of buildings, a kind of module.
On the walls of huts and temples were tarred at the root of the pine and larch, from easy ate threw the roof. And only where these species were rare, used for walls, sturdy heavy oak or birch.
And the tree is not cut all collated, in preparation. Ahead of time looking out for a suitable pine tree and did a hatchet notches (Lasy) — removed the bark on the trunk is narrow from top to bottom, leaving between them a strip of intact bark for the SAP flow. Then, about five years left pine stand. It is during this time densely secretes a resin that impregnates her trunk. And now the chill of autumn, while the day has not yet begun to lengthen, and the earth and the trees are still asleep, cut that the tarred pine. Later hack not — you start to rot. Aspen, and in General, deciduous forest, on the contrary, harvested in the spring during SAP flow. Then the bark is easy to get away with logs and it is sun-dried, becomes as hard as bone.
The main, and often the only instrument of the ancient architect was an axe. Saws, although known since the X century, but was only used in joinery for domestic work. The fact that a saw at work tearing the wood fibers, leaving them open for water. Axe, crushing the fibers, like seals the ends of the logs. No wonder, still say: "cut hut". And, well, we are now familiar, nails tried not to use. After around nail the wood to rot faster starts. Or at least, using wooden crutches.
The basis of the wooden buildings in Russia were made "log cabins". It is bonded ("related") between the quadrilateral logs. Each row of logs, respectfully called "the crown". First, lower crown was often placed on the stone base — "the business, cultural," which consisted of powerful boulders. And warmer, and rot less.
The type of bonding between the beams was varied and the types of log cabins. For outbuildings used frame "in the cut" (rarely required). Here the logs fit tight, and in pairs to each other, and are often not fastened at all. If the bond logs "in a paw" their ends, whimsical, and really reminiscent of carved feet, do not go beyond the outside walls. Crowns there is already a close fit to each other, but the corners could still blow out in the winter.
Most reliable, warm, considered bond logs "in oblo", in which the ends of the logs a bit beyond the wall. Today this strange name comes from the word "Obolon" ("oblong"), meaning the outer layers of the tree (cf. "to clothe, to envelop, sheath"). In the beginning of the XX century said: "to cut the house in Obolon" if you wanted to emphasize that inside the hut of log walls stesyvajut. However, most of the outside of the logs were left round, whereas the inside of the hut was treated to a plane — "vysalivanie in Las" (lasom called smooth band). Now the term "chips" refers more to the speakers from the walls outside the ends of the logs, which remain round, bummer.
Themselves the rows of logs (crowns) linked to each other by using internal spikes. Between the rows in a log cabin laid the moss, and after a final Assembly log caulk flax oakum the cracks. The same moss often laid and attic to retain heat in the winter.
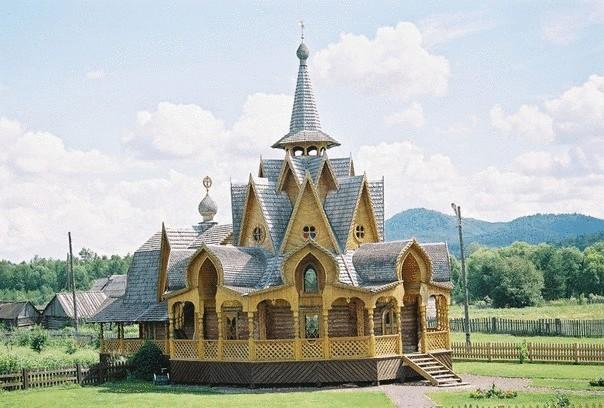
In terms of the houses were made in the form of a quadrangle ("quadrangle"), or in the form of an octagon ("octagon"). Of several adjacent quadrangles were compiled, mainly in public, and the octagon is used for the construction of wooden churches (after all, the octagon allows you to increase the floor area by almost six times without changing the length of the logs). Often, putting on each other the bushels and the octagon, put the old Russian architect pyramidal structure of the Church or rich mansions.
Simple indoor rectangular wooden frame without any additions is called "crate". "Crate crate, shed by shed," — said in the old days, trying to stress the reliability of the frame compared to the open canopy — shed. Usually the frame was placed on the "ground floor" — the lower auxiliary floor which is used to store inventory and household equipment. And the upper crowns of the framework was extended upward, forming a cornice — "felling". It's an interesting word, derived from the verb "to fell", was often used in Russia. For example, "Pavlusha" called the upper cold dorms in a house or mansion where the whole family went in the summer to sleep (fell) from the heated house.
Door in the cage was doing as low as possible, and the Windows were placed higher. So less heat has gone out of the house.
The roof over the frame arranged in ancient times beshvostye is "male". For the completion of the two end walls were made from smaller stumps logs, which were called "males". They steps put long longitudinal poles — "zolniki", "came down" (cf. "shall I lie, lie down"). Sometimes, however, males were called and came down the ends, cut into walls. One way or another, but the whole roof has received from them its name.
Top-down across the poles embedded thin tree trunks, felled with one of the branches of the root. Such trunks with the roots called "the chickens" (apparently for the resemblance of the root is left with a chicken foot). These offshoots of the roots, upward, supported by a hollowed — out log - "flow". He was going, flowing from the roof water. And already on top of chicken and poles were placed broad boards of the roof abutting the bottom edges in a slotted groove of the thread. Carefully blocked from the rain the upper joint boards — "skate" ("princeling"). Beneath it laid a thick "ridge the slug", and on top of the joint boards, like the cap, covered the bottom of the hollowed log "shelom" or "skull". However, often a log called it "okhlupen" — that covers.
What was not covered with a roof of wooden huts in Russia! Then straw tied up into sheaves (bundles) and laid along the slope of the roof, clutching the poles; that was saili aspen logs into boards (shingles) and they, like scales, kept the house in several layers. But in ancient times even turf wings, turning its roots upward and sub-genres bark.
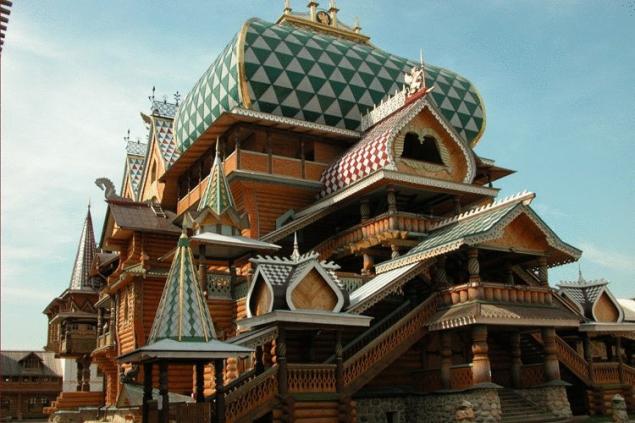
The most expensive coverage was considered "the boards" (boards). The word "TES" reflects the process of its manufacture. Smooth, without knots the log in several places along nadkalyvaet, and a slit hammered wedges. Split the log is thus several times injected along. Irregularities resulting wide boards were podnyalis special axe with a very broad blade.
Covered the roof is usually in two layers — "podlesok" and "the red ten". The bottom layer of planks on the roof called podskalny, as he often covered for integrity "the rock" (birch bark that were removed from birch trees). Sometimes arranged the roof is kinked. Then lower, more gently sloping part called "police" (from the old word "sex" — half).
The whole gable of the hut it is important called the "brow" and richly decorated with magical guardian thread. The outer ends of the roof came down were closed from the rain long boards — "Priceline". And the upper junction of the facial boards covered with patterned hanging plaque — "a towel".
The roof is the most important part of wooden building. "There was a roof over my head," say still people. Therefore it became with time a symbol of a Church, houses, and even economic structures of his "top".
"Riding" in ancient times was called away from completion. These tops depending on wealth building can be very diverse. The simplest was "kletskiy" top — a simple gable roof on the cage. "Marquee" riding high octagonal pyramid decorated with typically the temples. Fancy was "Indigo tops", reminiscent of a massive four-sided bulb. This top was decorated with towers. Quite difficult to work was the "barrel" — a gable cover with a smooth curved shape terminating with a sharp ridge. But it did also "groin barrel" — two intersecting simple barrel. Steepled Church, Indigo, tiered, many-headed — all named for the completion of the temple, at its top.
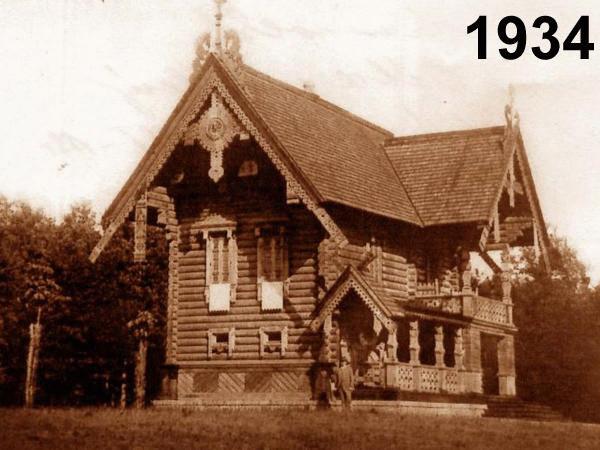
The ceiling was not always satisfied. When the furnace furnace "in black" it is not needed — only the smoke will accumulate under it. Therefore, in a residential area it was done only when the furnace "in white" (through the tube in the oven). The ceiling Board was placed on a thick steel I-beams — "beams".
Russkaya izba was either "chetyrehstennoy" (a simple crate), or "five-wall house" (crate, partitioned inside the wall — "cut"). During the construction of the hut to the main bulk crates were attached utility room ("the front porch", "porch", "courtyard", "bridge" between the house and the yard, etc.). In Russian lands, and not spoiled with warmth, the whole complex of buildings tried to gather together, pressed against each other.
There were three types of organization of the complex of buildings that formed the courtyard. A single large two-storey house several related families under one roof was called "purse". If business premises were attached on the side and the whole house acquired the form of the letter "G", then it was called Glagol. If economic extension aligned with an end of the main frame and the whole complex is stretched in the line, said it was "Bruce."
The house led "porch", which is often arranged into "leading strings" ("editions") — the ends of long logs, released from the wall. This porch was called "hanging".
Behind the porch are usually followed by a "canopy" (the shadow of a shadow, shaded area). They were arranged to the door did not open directly to the outside, and warm in the winter, not out in public. The front part of the building with a porch and a porch was called in ancient times "shoot".
If the house was two-storeyed, the second floor was called "the shed" outbuildings and the "upper room" in the living room. Premises on the second floor, where usually was maiden, was called "Terem".
On the second floor especially in the farm buildings often led the "import" — sloped log platform. It could climb a horse and cart loaded with hay. If the porch led straight to the second floor, the area of the porch (especially if it was what on the first floor) was called "locker".
As the hut was almost all "smoky", that is, heated "black", then inside up to the height of human growth the walls were white, especially Filoxenia and above — black from the constant smoke. On the top of the border along the walls, usually near a long wooden shelves — "Waranty" that prevents the penetration of smoke into the lower part of the room.
Smoke comes out of the hut either through a small "volokovaya window" or through "started" — wooden pipe, richly decorated with carvings.
In wealthy homes and temples around the log frequently staged "promenade" — the gallery, covering the building with two or three sides.published
P. S. And remember, only by changing their consumption — together we change the world! ©
Source: www.kramola.info/vesti/protivostojanie/derevo-v-russkoj-stroitelnoj-tradicii

