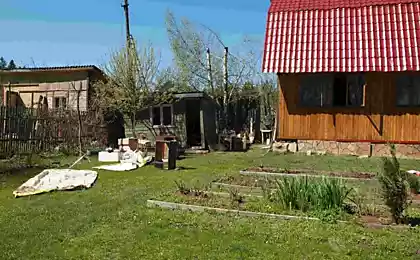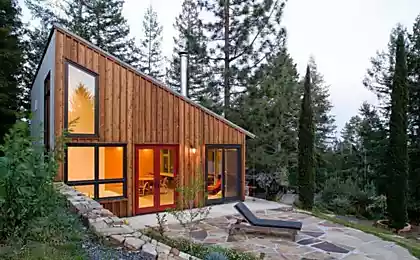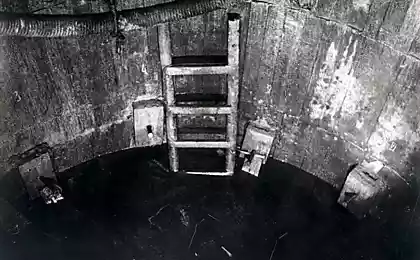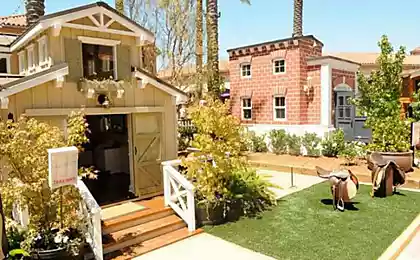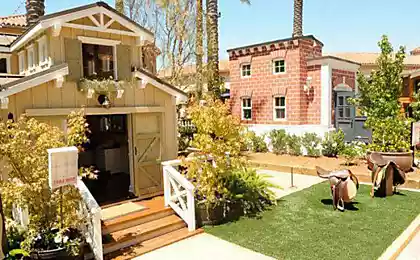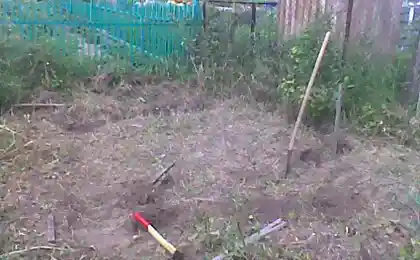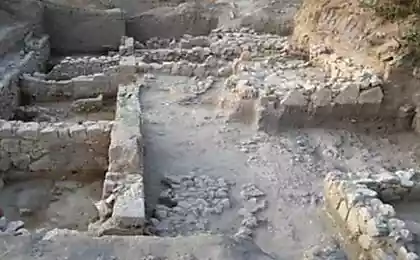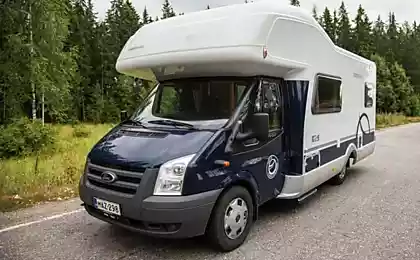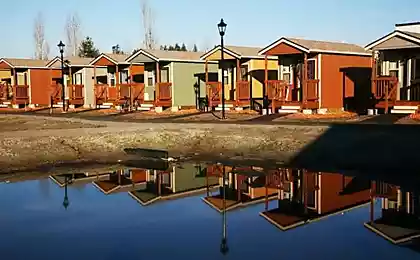398
Houses of pile is a great alternative to cabins
Often before the plot fully at home there is a need in temporary accommodation that shelter owners on the period of the main building. Not everyone can afford it as a makeshift capital structure.
Basically, it is a compact, lightweight design of frame type. The most common can be considered a ready-made wooden cabins – they provide a roof over your head, reasonable cost, functional. However, to expect from such a structure increased decoration is not necessary, and in the future it will become a warehouse of household utensils and/or workshop.
Those for whom important and visual component, and whose outhouse in the future will become a seasonal shelter for guests who prefer a different type of construction – cottages from floorboards.
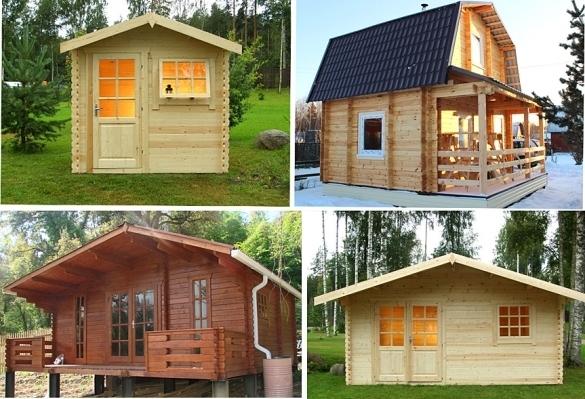
Outhouse the outhouse strifedecking – treated boards of various grades of wood with the edges fasteners: on the one hand, tenon, groove (groove). The Board carefully otrygivaetsja, making a presentable appearance and mounting system allows to build a monolithic shields without gaps and the use of additional fasteners. Get a strong, reliable connection with a minimum of effort and time.
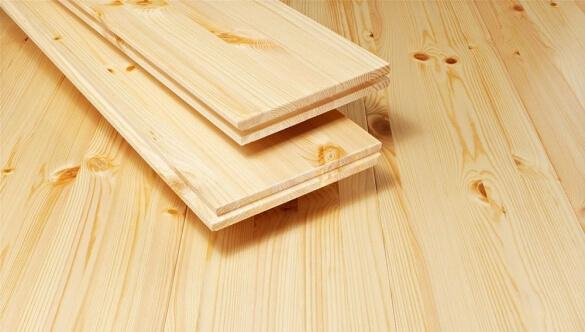
Houses of floorboards – self-supporting structure, they are the main burden falls not on the frame of the timber, and cuts perpendicular connection of all the walls (like a log). The standard thickness of pile for the house is 45 – 70 mm, but because of the high cost of material usually is a lower bound (45 mm).
They are designed for seasonal living, manufacturers supply housing is not only a set of wooden elements for the construction of floors, walls, partitions and roof, and doors (interior and exterior), Windows (usually plastic double-glazed Windows), roofing material. The processing of wood with antiseptic to avoid production practice, but drying the wood in the chambers is, therefore, the shrinkage of the structure during operation is minimal.
Company engaged in the production of these "designers" that work with their own model projects, and individual sketches – made kits, which also attracts consumers.
Opportunity to get the house designed for their own needs, rather than adapt a ready box is always tempting. The cost is practical, but unattractive cabins is comparable to the cost of grooved house, looking much happier. Companies operate as "turn – key" services on erection of the Foundation and the Assembly design and implement housing for self-Assembly. Was chosen the second option.
An alternative to the outhouse, or did not have women troublesAfter the purchase of the site firmly supported the necessity of erecting temporary shelter, which in the future will become a guest house, and in the present will ensure a comfortable existence in anticipation of capital at home. The choice fell on the design of the pile for several reasons.
Tellingly, originally provided for the calculations, the project has undergone significant changes – four rooms instead of two, plus a porch, but it had no impact on previously stated cost of housing complex. The speed of construction (2 days forces firms) and the apparent simplicity of the work spodvigli on self-Assembly. It was decided that the money for the installation to save money and at the same time useful, in the light of future construction, skills to acquire. And although were acquired invaluable practical experience, but the period of construction of the two days dragged on for two months. However, the house was built, inhabited and very positive experience – no regrets about opting for the house from the pile. The Foundationbecause of the structure of the floorboards are distinguished by low weight, they do not require grounds for increased strength – slab or strip foundations. Most of them make a grating-pile Foundation. But because of the soil composition in this case was selected to construct the support posts of the Foundation blocks (20x40x40 cm), and for them around the perimeter of the sand cushion. The first attempt the device cushions the forces involved "usbextreme", in eyes not seeing the simplest gidromost, failed – had to re-tamp the mound on their own.
BuildingTo building you can use from early spring to late fall, were made, and double floor insulated with foam thickness of 10 cm, the Harness is also a double – bottom Board 45x200 mm, and already on the Board – Board, a dozen. Board to Board fastened with screws top and bottom, this "snake" prevents twisting. The wood is treated with antiseptic from ordinary garden sprayer is much faster and more efficiently than a brush.
Despite the protracted time of Assembly of the box and the roofing system,the rejection of the company's services have improved the construct:
To everyone who thinks about the construction site, scale or trial, from the selection of default rules:
P. S. And remember, only by changing their consumption — together we change the world! ©
Join us in Facebook , Vkontakte, Odnoklassniki
Source: www.forumhouse.ru/articles/house/6574
Basically, it is a compact, lightweight design of frame type. The most common can be considered a ready-made wooden cabins – they provide a roof over your head, reasonable cost, functional. However, to expect from such a structure increased decoration is not necessary, and in the future it will become a warehouse of household utensils and/or workshop.
Those for whom important and visual component, and whose outhouse in the future will become a seasonal shelter for guests who prefer a different type of construction – cottages from floorboards.

Outhouse the outhouse strifedecking – treated boards of various grades of wood with the edges fasteners: on the one hand, tenon, groove (groove). The Board carefully otrygivaetsja, making a presentable appearance and mounting system allows to build a monolithic shields without gaps and the use of additional fasteners. Get a strong, reliable connection with a minimum of effort and time.

Houses of floorboards – self-supporting structure, they are the main burden falls not on the frame of the timber, and cuts perpendicular connection of all the walls (like a log). The standard thickness of pile for the house is 45 – 70 mm, but because of the high cost of material usually is a lower bound (45 mm).
They are designed for seasonal living, manufacturers supply housing is not only a set of wooden elements for the construction of floors, walls, partitions and roof, and doors (interior and exterior), Windows (usually plastic double-glazed Windows), roofing material. The processing of wood with antiseptic to avoid production practice, but drying the wood in the chambers is, therefore, the shrinkage of the structure during operation is minimal.
Company engaged in the production of these "designers" that work with their own model projects, and individual sketches – made kits, which also attracts consumers.
Opportunity to get the house designed for their own needs, rather than adapt a ready box is always tempting. The cost is practical, but unattractive cabins is comparable to the cost of grooved house, looking much happier. Companies operate as "turn – key" services on erection of the Foundation and the Assembly design and implement housing for self-Assembly. Was chosen the second option.
An alternative to the outhouse, or did not have women troublesAfter the purchase of the site firmly supported the necessity of erecting temporary shelter, which in the future will become a guest house, and in the present will ensure a comfortable existence in anticipation of capital at home. The choice fell on the design of the pile for several reasons.
Tellingly, originally provided for the calculations, the project has undergone significant changes – four rooms instead of two, plus a porch, but it had no impact on previously stated cost of housing complex. The speed of construction (2 days forces firms) and the apparent simplicity of the work spodvigli on self-Assembly. It was decided that the money for the installation to save money and at the same time useful, in the light of future construction, skills to acquire. And although were acquired invaluable practical experience, but the period of construction of the two days dragged on for two months. However, the house was built, inhabited and very positive experience – no regrets about opting for the house from the pile. The Foundationbecause of the structure of the floorboards are distinguished by low weight, they do not require grounds for increased strength – slab or strip foundations. Most of them make a grating-pile Foundation. But because of the soil composition in this case was selected to construct the support posts of the Foundation blocks (20x40x40 cm), and for them around the perimeter of the sand cushion. The first attempt the device cushions the forces involved "usbextreme", in eyes not seeing the simplest gidromost, failed – had to re-tamp the mound on their own.
BuildingTo building you can use from early spring to late fall, were made, and double floor insulated with foam thickness of 10 cm, the Harness is also a double – bottom Board 45x200 mm, and already on the Board – Board, a dozen. Board to Board fastened with screws top and bottom, this "snake" prevents twisting. The wood is treated with antiseptic from ordinary garden sprayer is much faster and more efficiently than a brush.
Despite the protracted time of Assembly of the box and the roofing system,the rejection of the company's services have improved the construct:
- Defended wood (antiseptic treatment when you build a firm not provided).
- Insulate the floor.
- Replaced the method of fixing the lag – embedded in the timber and secured the corners, initially they had to lie on top without additional fasteners.
- Replaced the method of fastening the box to the harness – instead of nails stuck in corners and plates.
- Increased eaves of the roof instead of the original 12 cm brought to 30 cm.
- The size of the door openings match the canvas without box – had to cut with a chainsaw, fortunately, the clypeus concealed left by blemishes.
- The window openings was less RAM – rescued the same chainsaw.
To everyone who thinks about the construction site, scale or trial, from the selection of default rules:
- The money for construction over faster than the building itself.
- You cannot leave the building without supervision if working mercenaries – total control.
- Building – best diet, the extra pounds go away briskly.
- First antiseptic, and everything else can wait (the experience of the porch).published
P. S. And remember, only by changing their consumption — together we change the world! ©
Join us in Facebook , Vkontakte, Odnoklassniki
Source: www.forumhouse.ru/articles/house/6574



