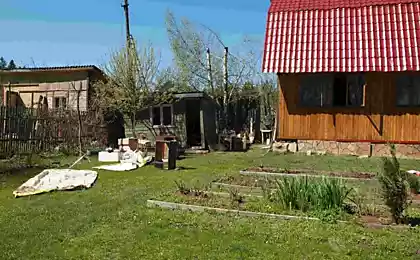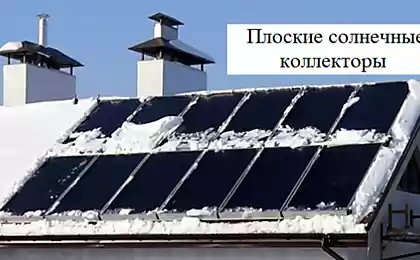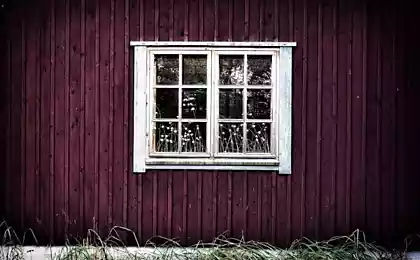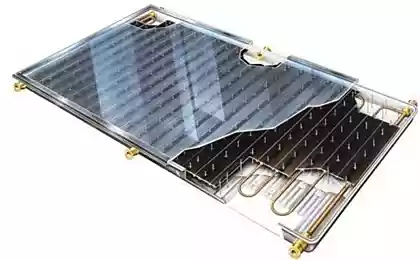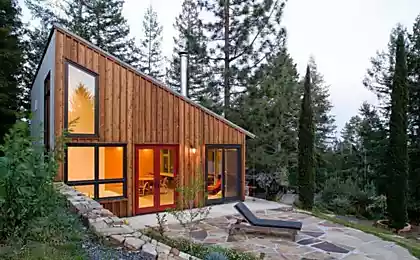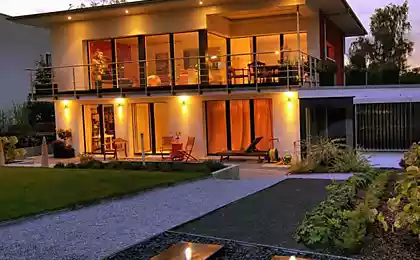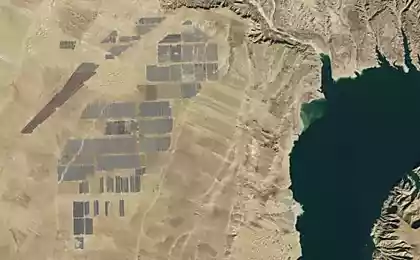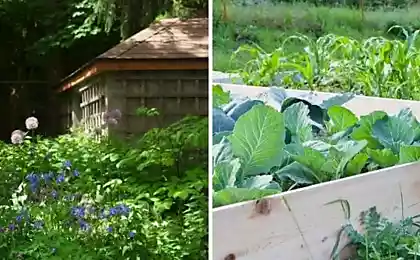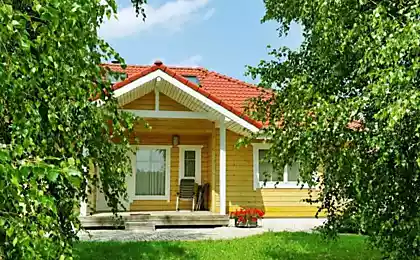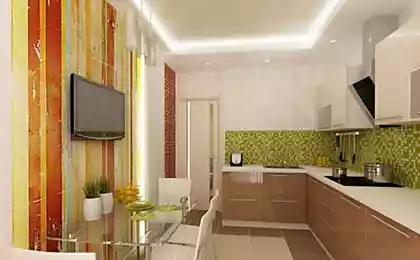519
Summer house: compact size, functionality, practicality
Unlike full-fledged country houses, designed for permanent residence, summer cottages suggest only seasonal, occasional use. Although seasonal option is usually compact, budget structure, and they can be convenient and practical. Considered design, layout and functionality – a pledge that the rest of the country will not turn into hard labor. The FORUMHOUSE portal users build their summer cottages as efficiently as possible.
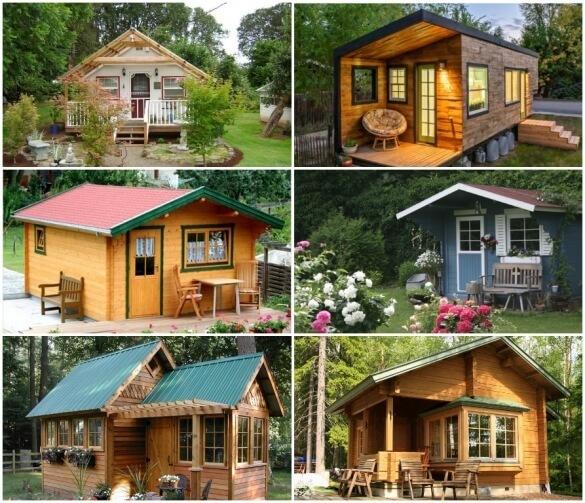
Minimum investment – maximum returnarguments about the merits of particular construction technologies are continually and hardly ever subside. Each has its advantages and disadvantages, its supporters and opponents. However, it is difficult to argue with the assertion that the frame house is distinguished by a high pace of construction and availability, low cost per square meter. Therefore, when finances sing mournful Aria, built to need, most choose frame construction – the frame (usually wood), insulation, paneling. One of the portal members are professionally engaged in the design, agree with the relative "cheapness" of these homes.
Another important factor is the absence of wet processes that reduce labor costs – under frame the country you can do a pile or pier Foundation. And even if you need a belt, in most cases, low-depth – less earthwork, less consumption of mortar. Given that the majority of vacationers save on outsourcing of aides, a relief actually.
The term "life" of frame cottages, built with the technology, is about half a century – enough for seasonal design. And to keep this very technology, and to consider all nuances, not necessarily to be a "veteran" of the industry. On the portal dozens of examples where the newcomers themselves erect a worthy home.
Pie frame wall suggests the presence of insulation, and modern insulators not only the warmth of the house not allowed, but the summer heat in the house is not allowed. This house can be used from early spring to late autumn, providing a fireplace, stove or electric heaters.The minimum capacity of the wall will allow you to quickly warm up a small space with minimal expenditure of energy, and due to the minimum thermal conductivity, this heat will remain inside.
As the house will not be used in cold weather, the walls can be made thinner, saving even part of the budget. On average, in warm regions enough insulation thickness of 50 mm, where cooler – 100 mm. Given that the required budget version of the house, materials for exterior choose the cheapest – various plates (plywood, OSB, cbpb), siding, unedged Board, and the like. Inside it's usually, again, boards, paneling or drywall.
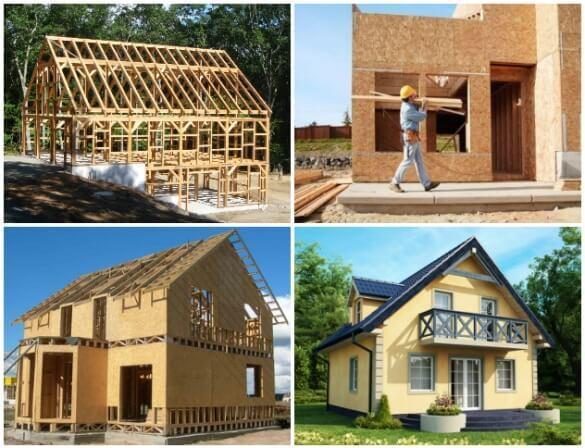
Grooved alternativeAnother option for summer cottages – houses of the floorboards, putting the designer type for connecting the tongue-and-groove. Unlike karbasnikov, such structures cannot accommodate the presence of any insulation in the walls nor in the ceiling. The function of the power frame them instead of racks perform a continuous perpendicular wall joints. The speed of construction of these villas, "rolls over" to fully assemble the house for a few days, a Pro would work faster.
However, if the Assembly can perform on their own, directly domokomplekt have to order from the manufacturer, and the price can be significantly higher than in the construction of wooden timber, "and from". However, conveniently, you can order any project to your taste and budget – from "crocodoc" 12 m2 with one room to a functional cabins with several rooms under 30 squares. Depending on the company, the construct may include Windows, doors, and roofing, and can only be core.
After assembling grooved houses do not require external and internal lining Board is decorative enough, only needs polishing, protective treatment and painting.
The apparent fragility they are suitable for seasonal from spring to autumn, especially if you modify the design and to insulate at least the floor.
In fact, from a country house cabins/containers differ only in appearance – the flat roof and elongated shape, and the inside can be sufficient for a lifetime of functionality. To radically change the form of wooden cabins does not work, the pitched roof will not look at her. But to really improve household component, making an addition or porch.
With the block containers change is much broader – from them you can gather modular homes, at least once, at least in the process of operation by adding blocks.Two containers and the roof will be an organic look, and an extension can do. In addition, the modules can be up to three floors and perfectly combined with the frame.
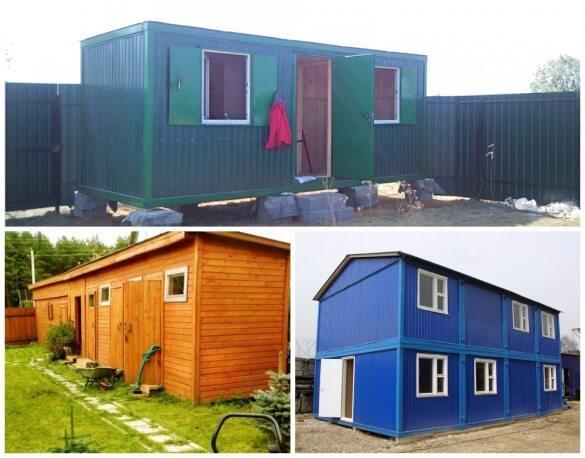
Features-planNaturally, a summer house does not imply the presence of a basement and tall cap – such improvements are as a residential floor, and irrelevant when talking about the economy. Also in the design of compact, seasonal house should abandon all sorts of spectacular, but disadvantageous additives – Bay Windows, balconies, columns. They significantly complicate the construction process and increase the estimate.
Basic construction costs associated with Foundation and roof. It is believed that advantageous to divide the required area between the two floors – the second can be a full or mansard. However, the increase in the area of summer cottages makes sense for a large family when you require additional bedrooms. Or when combine the bath and floor and get "two in one": and a popular national pastime, and a cottage for the summer. If the bath is not a priority, and actually accommodated in single storey design with no loss of convenience, extra spending on additional floor is not justified.
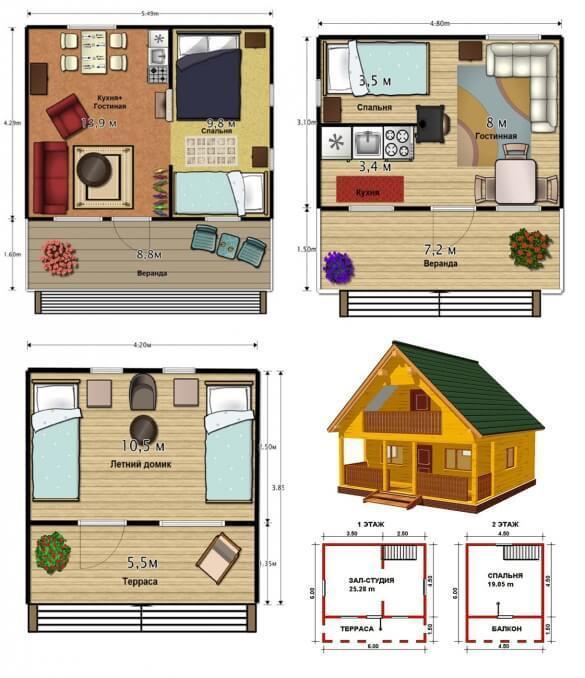
To determine the area of the estate, it is worth considering that the house will be mainly to sleep, and the rest of the time will be devoted to the plot.
More efficient to house 30 m2 covered terrace attach, build the gazebo and garden swing or hammock, at the worst, than to invest in an extra room, which will occasionally drop by.As for open porches, they can afford the owners of large houses, as in the case of bad weather will go into the house. For the owners of summer cottages that is a covered porch can become a kitchen/dining room, and a guest, if necessary, and cheaper than a full-fledged living room.
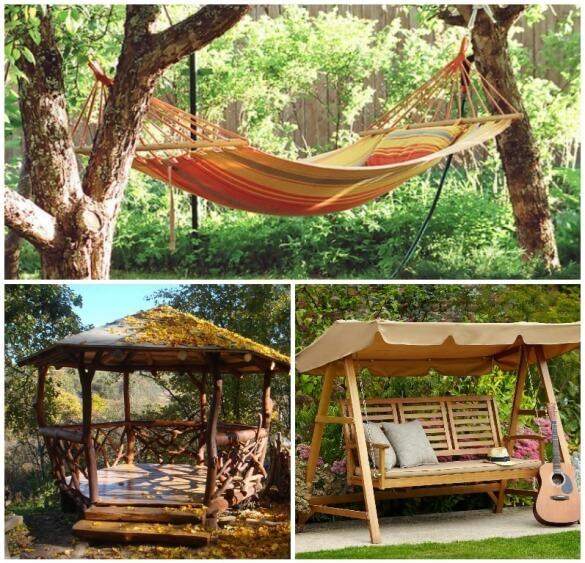
Communication isthe Basic minimum for a seasonal house – electricity and water output at least at one point in the kitchen. Given that the problem of peremerzaniya and, accordingly, warming of the highway is not worth it, the water will not require large financial investments, but life is much easier. As for bathrooms, it is home, in summer you can use outdoor shower, this energy will save water will be warmed by the sun.
If the household can't do without my comforts, even when the minimum dimensions of the house really to squeeze in a corner shower tray and hang a small electric heater. In the same cubbyhole behind a partition can be placed and toilet drainage can be as modern (septic tank) and a simple septic tank, which receives all runoff. It is allowable, when daily water consumption per person is 1 мᶟ. This is enough for a small family to live comfortably.
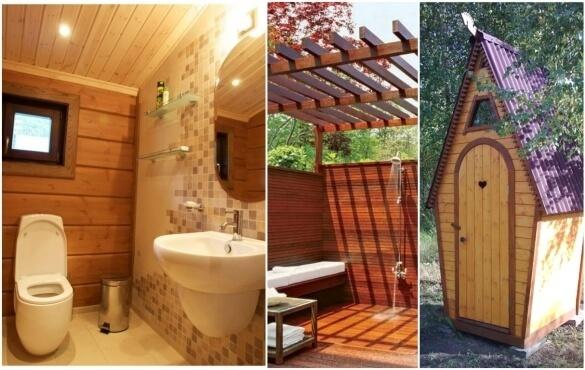
Equipment technical facilities largely depends on the intensity of their use: if the cottage will be used on weekends, for the "kebab fry", you can do a minimum. A couple of days and really wash in the street, and to run to the toilet.
But if you will be staying with family for a few months, should preoccupy the arrangement of at least a minimum of amenities. This will require additional investment, but will save everyone a lot of nerves.Choose a model timber in the Lite version, the pile of shed or module – decide, on the basis of financial capabilities and preferences. However, given that most of the time in the summer spend outdoors, the summer cottage is a compact, functional house with a minimal set of furniture. published
P. S. And remember, only by changing their consumption — together we change the world! ©
Join us in Facebook , Vkontakte, Odnoklassniki
Source: www.forumhouse.ru/articles/house/6635

Minimum investment – maximum returnarguments about the merits of particular construction technologies are continually and hardly ever subside. Each has its advantages and disadvantages, its supporters and opponents. However, it is difficult to argue with the assertion that the frame house is distinguished by a high pace of construction and availability, low cost per square meter. Therefore, when finances sing mournful Aria, built to need, most choose frame construction – the frame (usually wood), insulation, paneling. One of the portal members are professionally engaged in the design, agree with the relative "cheapness" of these homes.
Another important factor is the absence of wet processes that reduce labor costs – under frame the country you can do a pile or pier Foundation. And even if you need a belt, in most cases, low-depth – less earthwork, less consumption of mortar. Given that the majority of vacationers save on outsourcing of aides, a relief actually.
The term "life" of frame cottages, built with the technology, is about half a century – enough for seasonal design. And to keep this very technology, and to consider all nuances, not necessarily to be a "veteran" of the industry. On the portal dozens of examples where the newcomers themselves erect a worthy home.
Pie frame wall suggests the presence of insulation, and modern insulators not only the warmth of the house not allowed, but the summer heat in the house is not allowed. This house can be used from early spring to late autumn, providing a fireplace, stove or electric heaters.The minimum capacity of the wall will allow you to quickly warm up a small space with minimal expenditure of energy, and due to the minimum thermal conductivity, this heat will remain inside.
As the house will not be used in cold weather, the walls can be made thinner, saving even part of the budget. On average, in warm regions enough insulation thickness of 50 mm, where cooler – 100 mm. Given that the required budget version of the house, materials for exterior choose the cheapest – various plates (plywood, OSB, cbpb), siding, unedged Board, and the like. Inside it's usually, again, boards, paneling or drywall.

Grooved alternativeAnother option for summer cottages – houses of the floorboards, putting the designer type for connecting the tongue-and-groove. Unlike karbasnikov, such structures cannot accommodate the presence of any insulation in the walls nor in the ceiling. The function of the power frame them instead of racks perform a continuous perpendicular wall joints. The speed of construction of these villas, "rolls over" to fully assemble the house for a few days, a Pro would work faster.
However, if the Assembly can perform on their own, directly domokomplekt have to order from the manufacturer, and the price can be significantly higher than in the construction of wooden timber, "and from". However, conveniently, you can order any project to your taste and budget – from "crocodoc" 12 m2 with one room to a functional cabins with several rooms under 30 squares. Depending on the company, the construct may include Windows, doors, and roofing, and can only be core.
After assembling grooved houses do not require external and internal lining Board is decorative enough, only needs polishing, protective treatment and painting.
The apparent fragility they are suitable for seasonal from spring to autumn, especially if you modify the design and to insulate at least the floor.
- House from floorboards 40х140 mm.
- Backing the crown 150х120 mm.
- Sex lagi 50х150 mm, and 600 mm.
- Floors from shpuntovannyh boards 36х87 mm.
- Roof-ceiling – lining 20х85 mm.
In fact, from a country house cabins/containers differ only in appearance – the flat roof and elongated shape, and the inside can be sufficient for a lifetime of functionality. To radically change the form of wooden cabins does not work, the pitched roof will not look at her. But to really improve household component, making an addition or porch.
With the block containers change is much broader – from them you can gather modular homes, at least once, at least in the process of operation by adding blocks.Two containers and the roof will be an organic look, and an extension can do. In addition, the modules can be up to three floors and perfectly combined with the frame.

Features-planNaturally, a summer house does not imply the presence of a basement and tall cap – such improvements are as a residential floor, and irrelevant when talking about the economy. Also in the design of compact, seasonal house should abandon all sorts of spectacular, but disadvantageous additives – Bay Windows, balconies, columns. They significantly complicate the construction process and increase the estimate.
Basic construction costs associated with Foundation and roof. It is believed that advantageous to divide the required area between the two floors – the second can be a full or mansard. However, the increase in the area of summer cottages makes sense for a large family when you require additional bedrooms. Or when combine the bath and floor and get "two in one": and a popular national pastime, and a cottage for the summer. If the bath is not a priority, and actually accommodated in single storey design with no loss of convenience, extra spending on additional floor is not justified.

To determine the area of the estate, it is worth considering that the house will be mainly to sleep, and the rest of the time will be devoted to the plot.
More efficient to house 30 m2 covered terrace attach, build the gazebo and garden swing or hammock, at the worst, than to invest in an extra room, which will occasionally drop by.As for open porches, they can afford the owners of large houses, as in the case of bad weather will go into the house. For the owners of summer cottages that is a covered porch can become a kitchen/dining room, and a guest, if necessary, and cheaper than a full-fledged living room.

Communication isthe Basic minimum for a seasonal house – electricity and water output at least at one point in the kitchen. Given that the problem of peremerzaniya and, accordingly, warming of the highway is not worth it, the water will not require large financial investments, but life is much easier. As for bathrooms, it is home, in summer you can use outdoor shower, this energy will save water will be warmed by the sun.
If the household can't do without my comforts, even when the minimum dimensions of the house really to squeeze in a corner shower tray and hang a small electric heater. In the same cubbyhole behind a partition can be placed and toilet drainage can be as modern (septic tank) and a simple septic tank, which receives all runoff. It is allowable, when daily water consumption per person is 1 мᶟ. This is enough for a small family to live comfortably.

Equipment technical facilities largely depends on the intensity of their use: if the cottage will be used on weekends, for the "kebab fry", you can do a minimum. A couple of days and really wash in the street, and to run to the toilet.
But if you will be staying with family for a few months, should preoccupy the arrangement of at least a minimum of amenities. This will require additional investment, but will save everyone a lot of nerves.Choose a model timber in the Lite version, the pile of shed or module – decide, on the basis of financial capabilities and preferences. However, given that most of the time in the summer spend outdoors, the summer cottage is a compact, functional house with a minimal set of furniture. published
P. S. And remember, only by changing their consumption — together we change the world! ©
Join us in Facebook , Vkontakte, Odnoklassniki
Source: www.forumhouse.ru/articles/house/6635
Julian Assange: Google is not what it seems from the sandbox (part 3)
Canadian village from the inside. Live like "kings" potato plantations?




