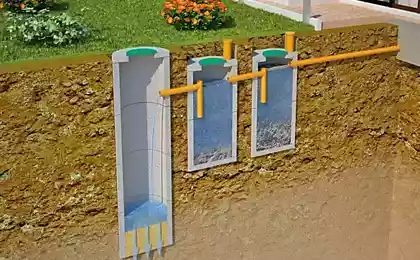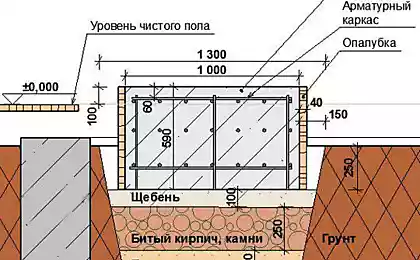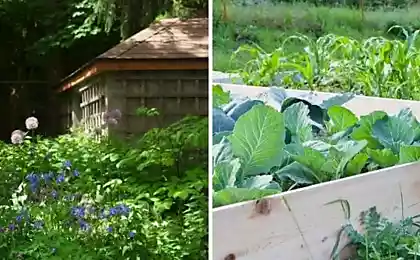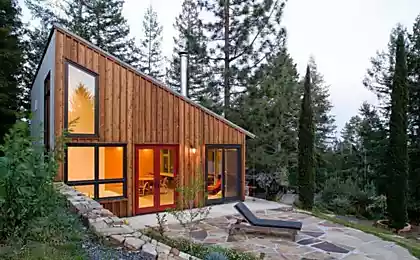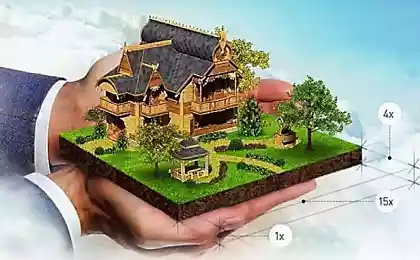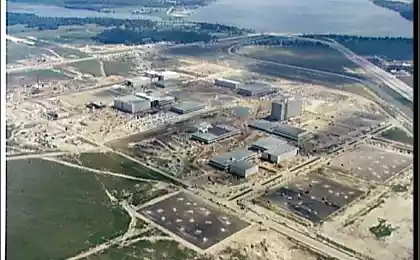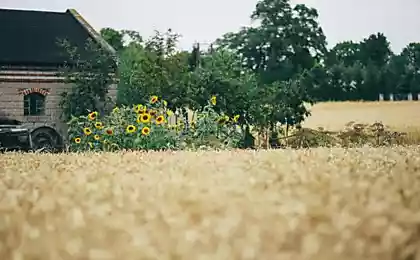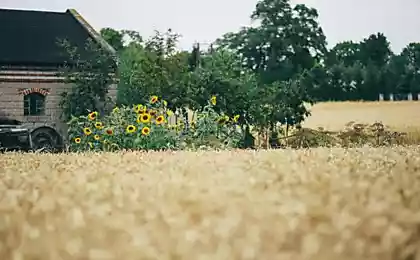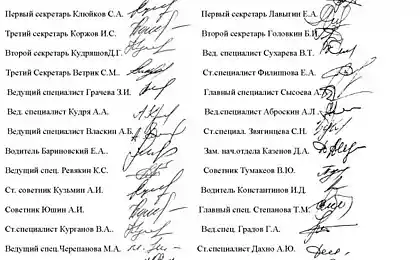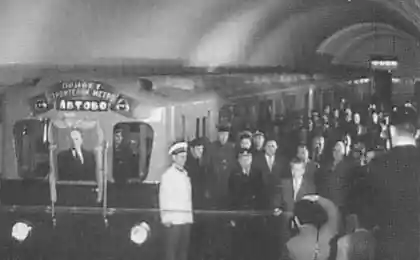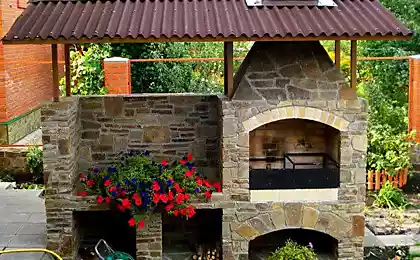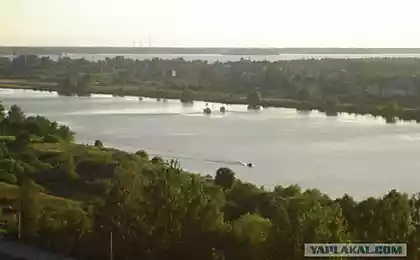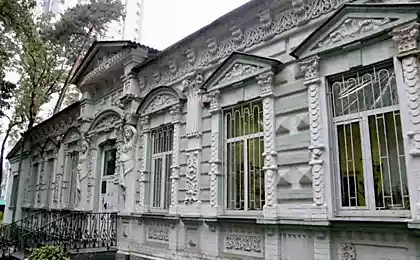839
Construction of cottages.
Having seen in the creation YaPovtsev in construction, and I decided to share his epic.
Long ago, in a galaxy far far away ... Well, about 6 years ago on the occasion I was bought 6 acres of land (in fact somewhere 8) 50 km from the capital, with weeds, garbage, dilapidated barn and sea buckthorn. The barn was demolished and burned, taken out the trash, weeds mowed, buckthorn subsequently destroyed. All that had the money - Log buildings baths 4 * 6. Rubles in the Bryansk region is well known, brought, put on strip foundations in the far corner of the area, covered with Onduline, plastered pinotex and forgotten for a couple of years (finance Well finally sang songs). A few years later he met with the "architect" of the Tula region, look at their creations, consulted, and away we go ...
It will be about 80 photos.
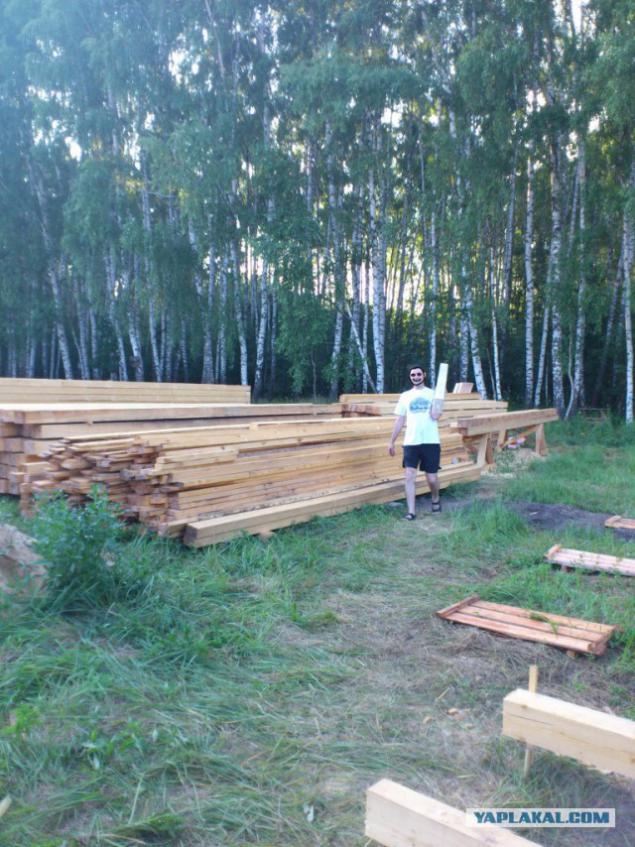
Since I am an ardent fan of wooden houses, it was decided to build a timber of 20 cm in two coveted capital partition (1st floor, crosswise) and sundeck in the area of the house (from the savings area of the site). However, now there is a desire to close it, and just cover with a canopy porch.
There is no draft and there was not all coming up with along the way. It was only on hand drawn diagram of the first floor, she's scheme pouring the foundation, my fantasy Experience + architects who tried to dissuade me from this or that idea, or encounters a bright idea.
The first thing was bought and brought 2 Kamaz basic building materials (lumber, board, Nagel, etc.). Looking ahead - advice: carry any with a tape measure and measure the material in all planes. When matched to the second floor, we realized that the beam and something is missing! It was found that the thickness and height of the timber does not correspond to one centimeter (20 cm were 19, etc.). Accordingly, across the floor, I got on a crown. Architects say that in my experience is seeing for the first time.
Dug, reinforced and filled strip foundation 8, 5 * 9 5 (circle + Under walls crosswise + Under the veranda + Zabur piles on the corners and through the meter 1, 5, or 2 on the straight, I do not remember), and raise three rows of bricks.
I must say that I have played in the construction of the role of part-time workers, the ideological mastermind, rukoyvoditelya, supplier, architect and podzadpinalschika in one person (because I rukozhop). Construction went as far as the availability of money on stuff.
It began construction of the walls. The ground floor plan: the first square - open veranda (as I said), her kitchen, to the left through the arch of the second square - living room with fireplace (compulsory presence of cottages), then (third square) staircase, bathroom + toilet + Moidodyr fourth - bedroom. On the second - three bedrooms, two storage rooms and a toilet with washbasin. The second floor had planned after already covered roof.
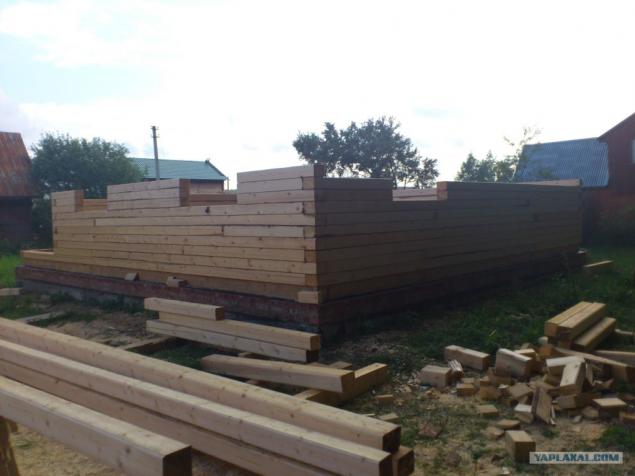
3. There is just seen the future and a veranda.
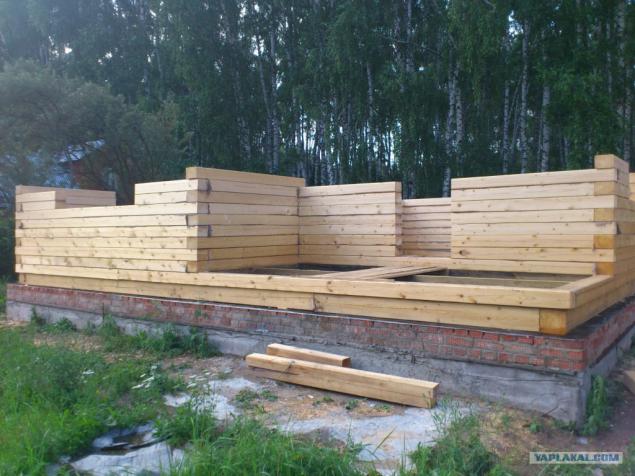
4. Here and walls loom.
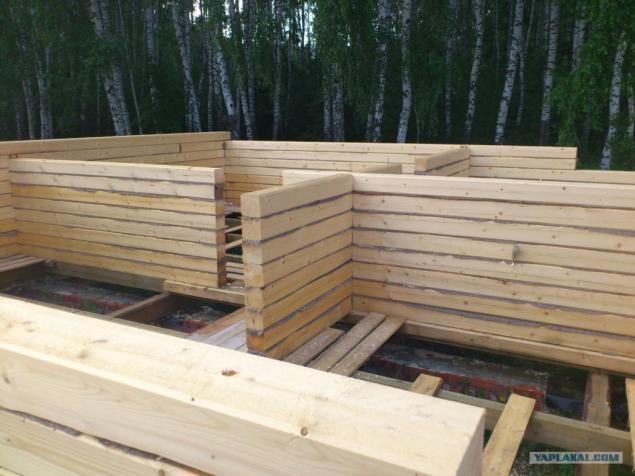
5. In parallel, making the ceilings are too low for future bath by Master Yoda, it rises to a crown, and, once so walk so to walk, and all that is done under the takeaway sundeck. By the removal of filled small piles.
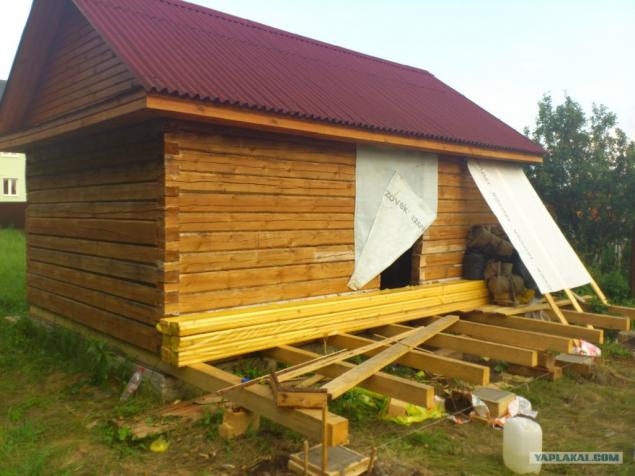
6. As already have something to hide, for friendship ordered door.
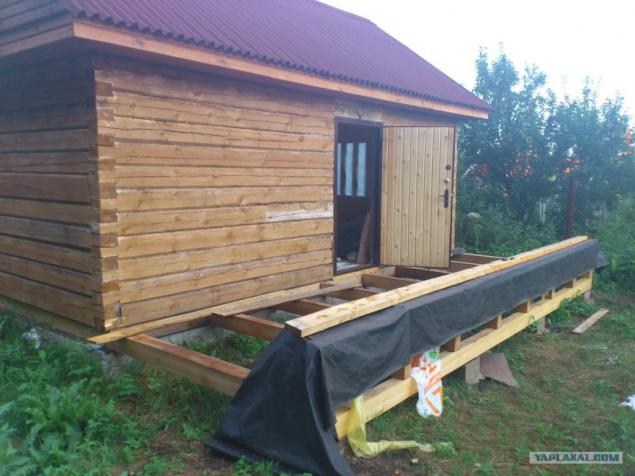
7. ...
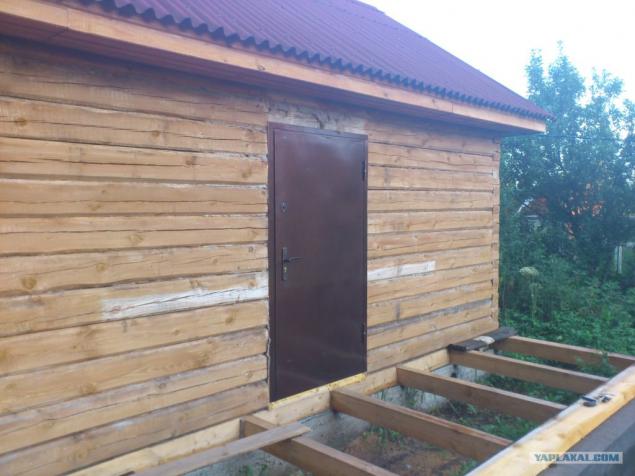
8. In the meantime, the first floor is slowly growing
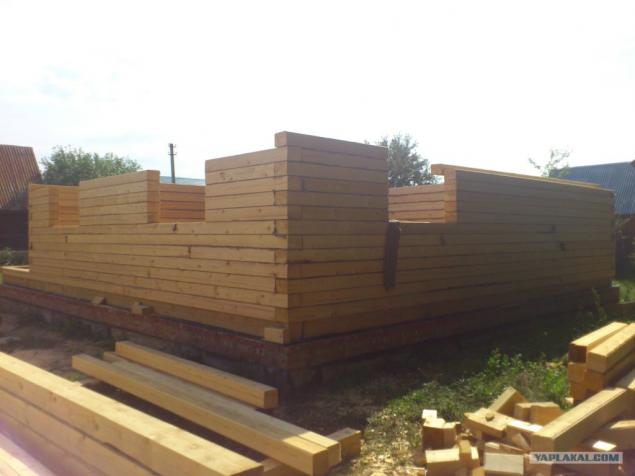
9. ...
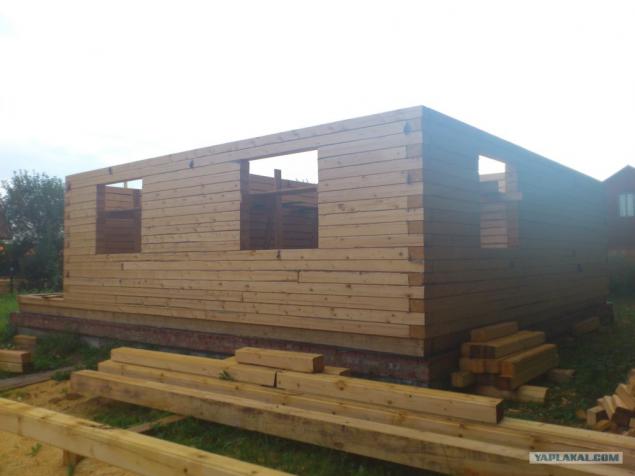
10. Behind the house zafigachivaem 2 septic 2 rings with overflow (but without the chime).
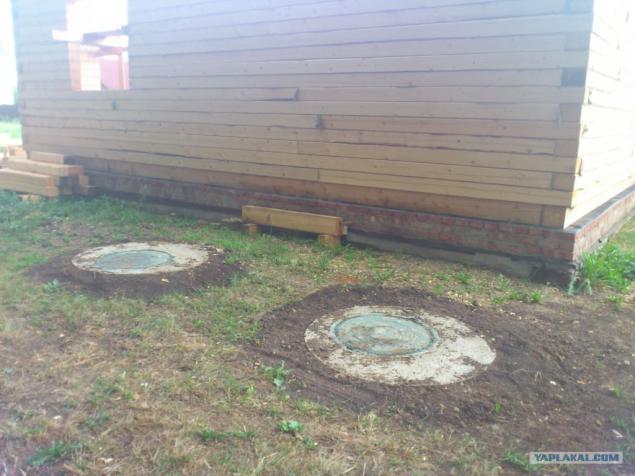
11. ...
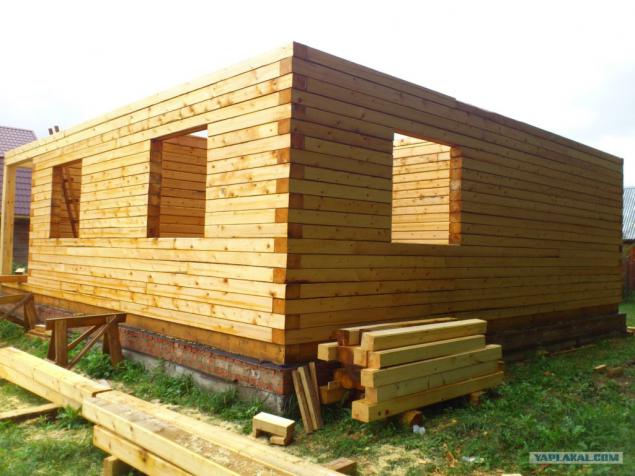
12. ...
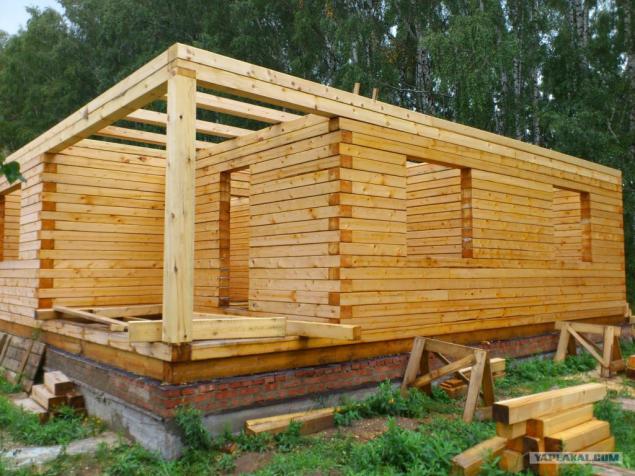
13. The view from the living room of the future. Right kitchen, she hall, left to the bathroom and stairs, and further to the right in the bedroom.
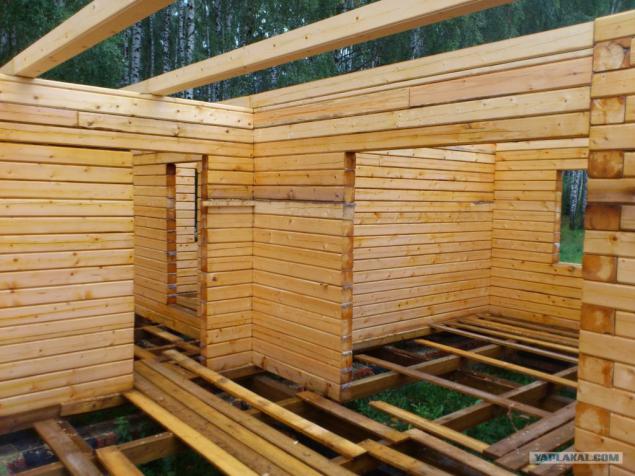
14. Living. I hope to be bright.
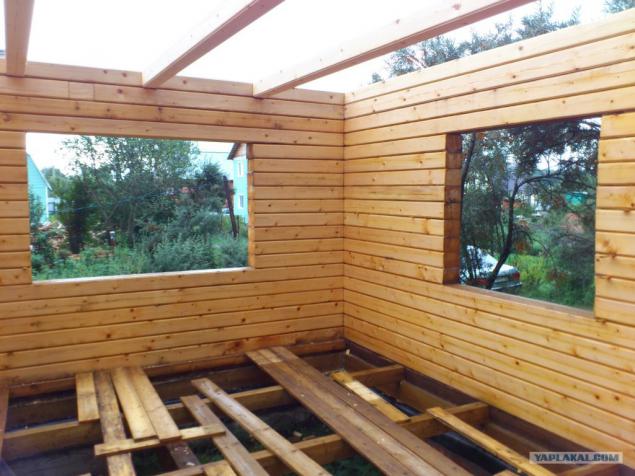
15. The Bedroom.
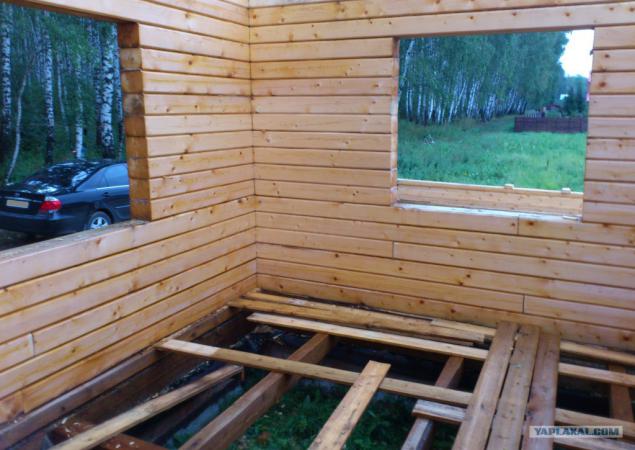
16. Deaf angle - where the bathroom and stairs. In the future, a small window will appear.
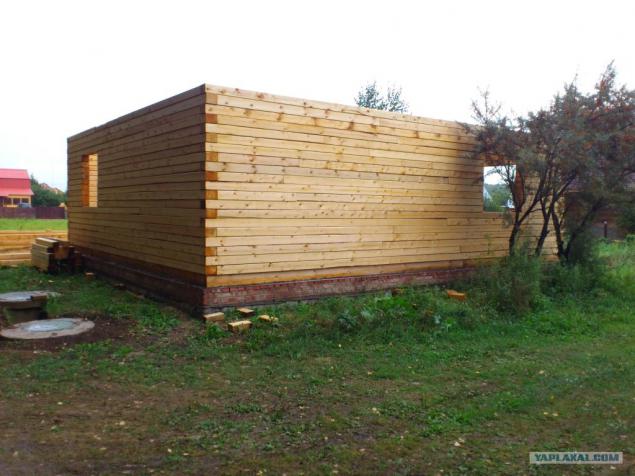
17. View from the side, from the next section (sorry, did not want to sell myself not built, empty, in general).
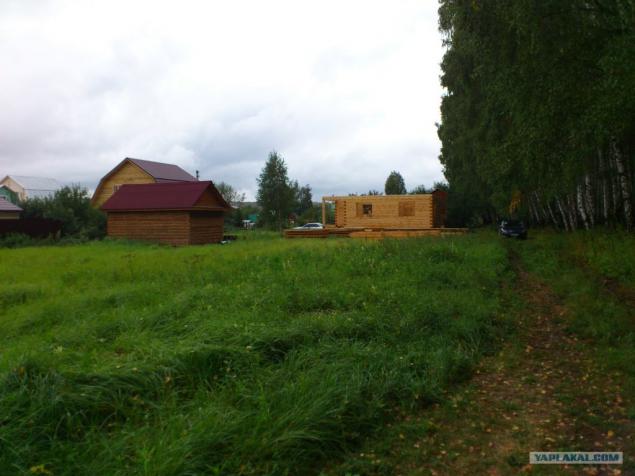
18. In the meantime, slowly growing veranda bath.
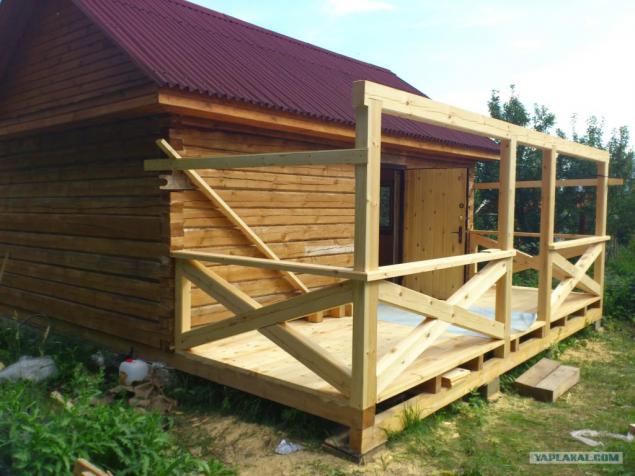
19. The bath was decided to split in half, and one half is still half (3 * 4 room, 3 * 2 * 3 pomyvochnaya and 2 steam). Slowly sheathed room.
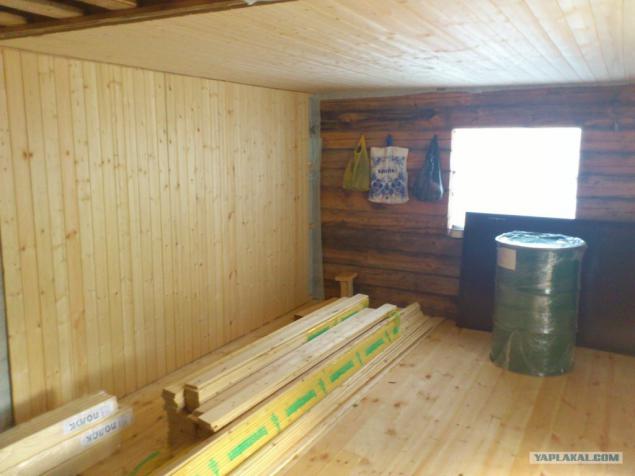
20. Where it is not sewn ceiling - steam room. For her, then bought aspen and board on the canopy. When bought board, I remembered the existence of the African Abasha, long cursed at himself. Anyway, change the upper canopy - 4 Boards.
Posted in [mergetime] 1391170922 [/ mergetime]
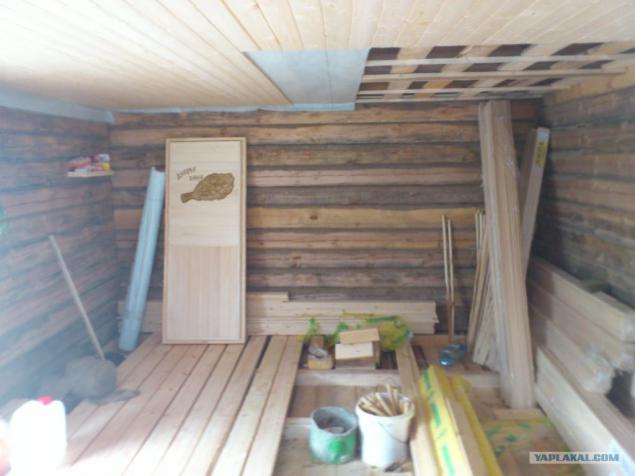
21. With a choice of doors in the washroom and steam room did not bother: I saw - bought her figure with an inscription.
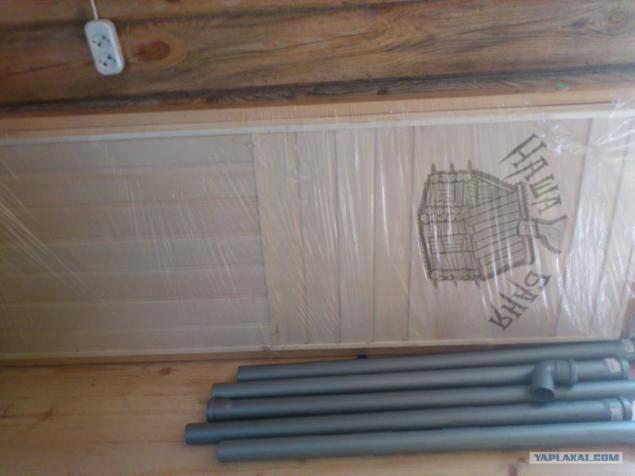
22. ...
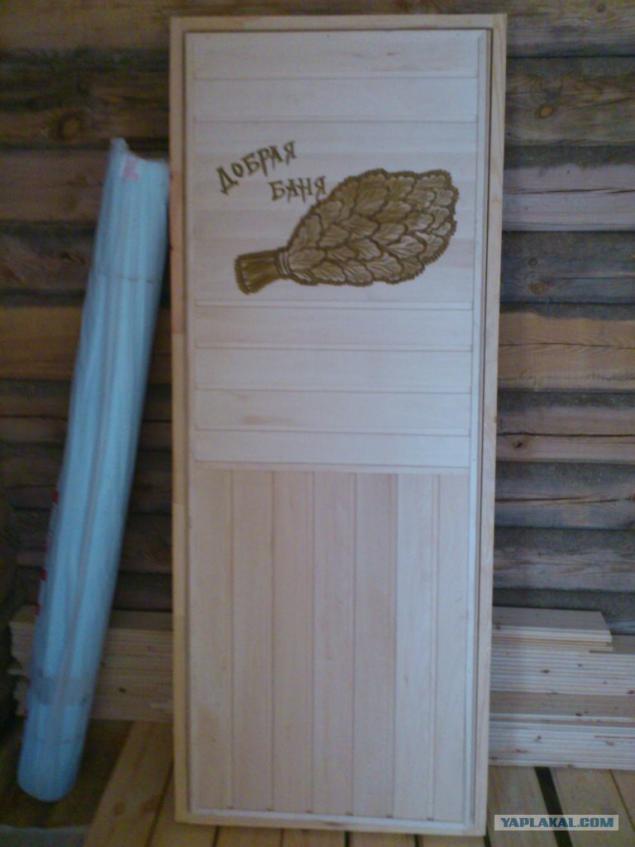
23. Electricity throw on a temporary basis, will continue to post the house, cable trench from the house to the bath.
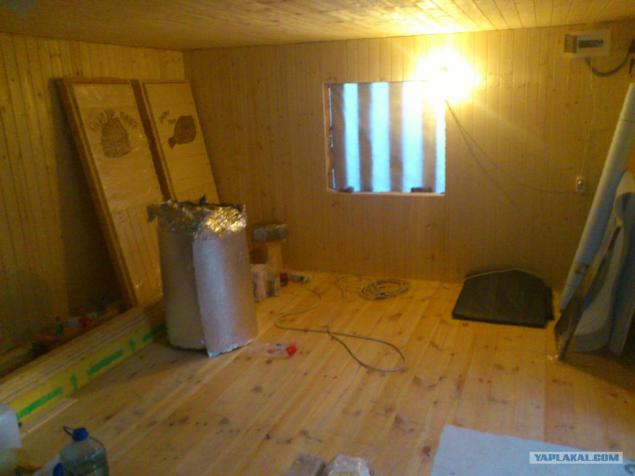
24. Stuck window. When the ride for the material you think it is necessary to save. But when you choose something specific, thought - no, well, for themselves, should be better! And so at all ... This is what I? And besides that I ordered the windows in the bath and home (12 pcs.) With laminated frames. And yet a small window in the bathroom. Type the white will look dumb. All true, but hits hard on the pocket.
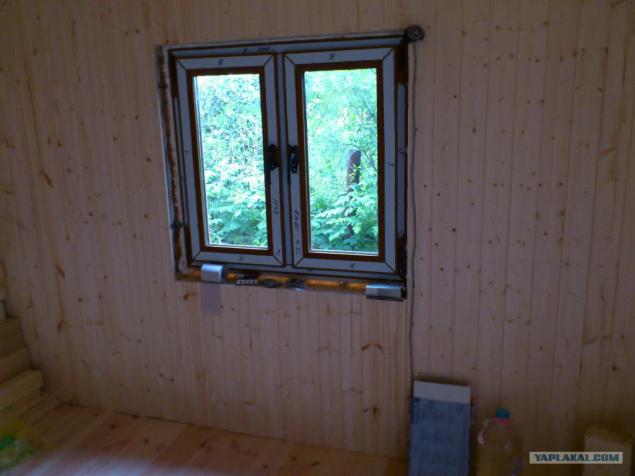
25. pomyvochnaya sutured.
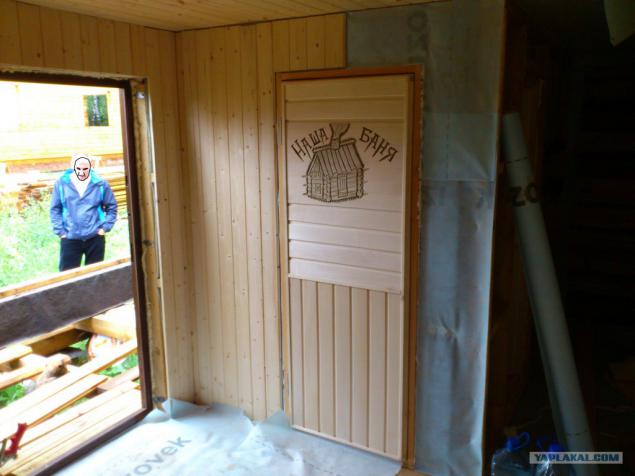
26. In the corner of the floor trough deepened by future booth (pictured it distribute any garbage). Under the drain of the bath bury iron barrel.
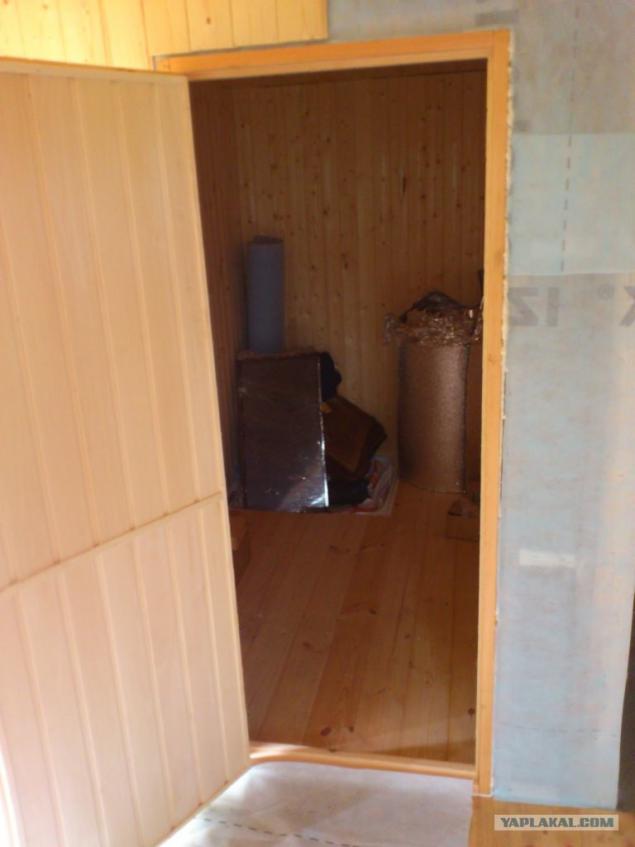
27. Buy a stove in the bath. The choice fell on one of the models Teplodar. The giving including a transparent door. Drowning out of the room, lit the flame. Beauty!
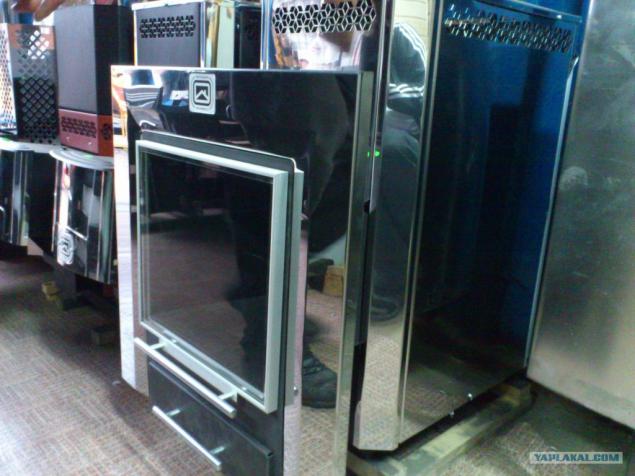
28. redo the roof, because polyline grown over the veranda is not desirable. Immediately all handled.
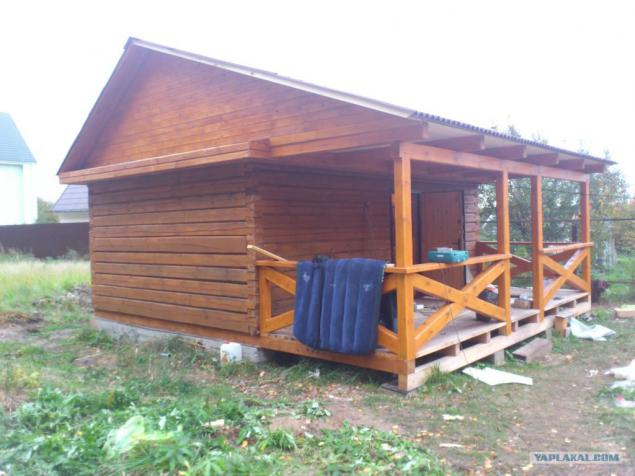
29. In the meantime, increasing the second floor. After the trip "naposmotret" like, decided to build a 4-frontonnika. Place a large, and beautiful. Processed grows. Ordered-set flow.
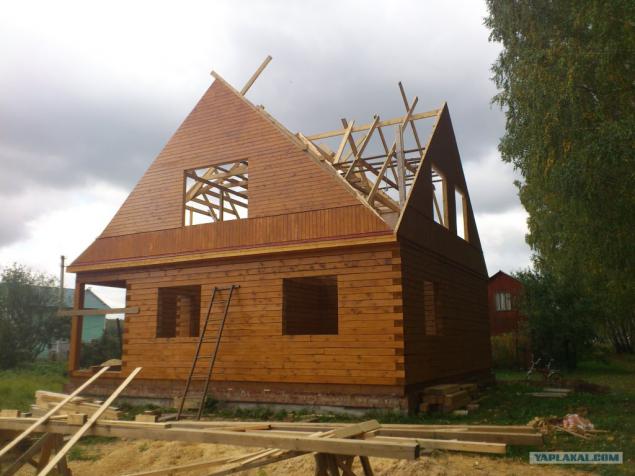
30. ...
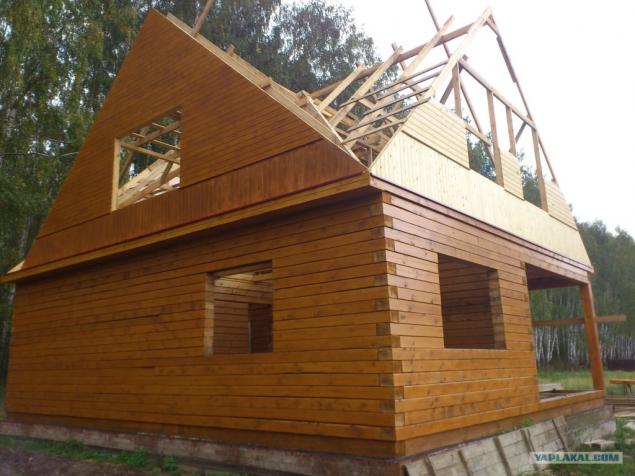
31. ...
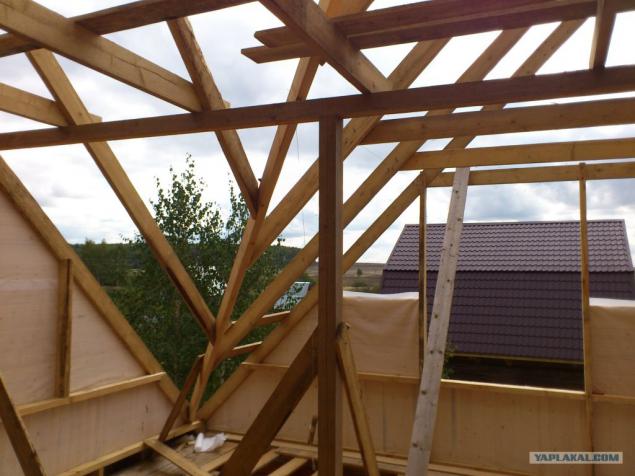
32. ...
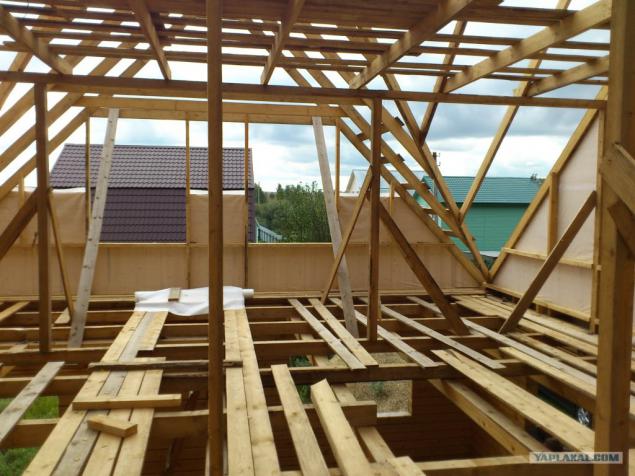
33. Reserved metal decking on the roof and on the fence. Of course, more expensive tile, profiled two-sided color. "Nudlyasebyazhe" damn! Tyutyu money ...
In the face of the drilled hole under the columns poured foundation and forth. The foundation cracked Maltz true then, it is necessary to think cheto.
The roof is covered.
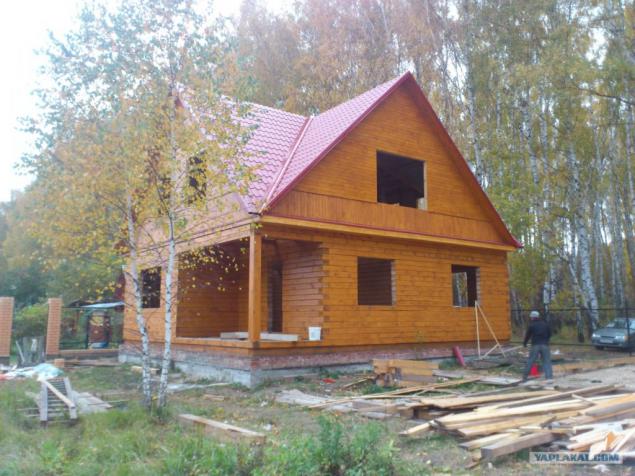
34. ...
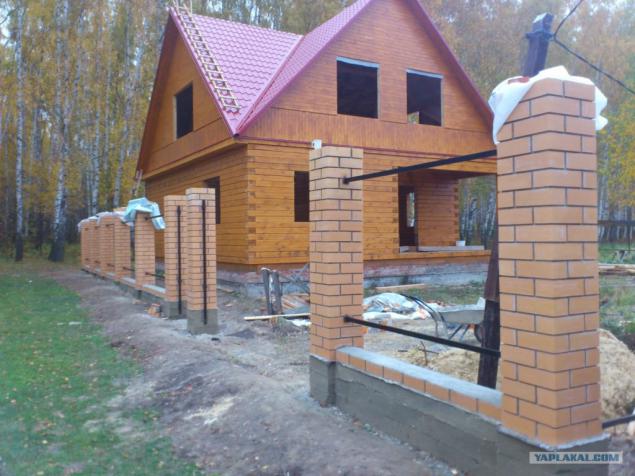
35. The view from the rear.
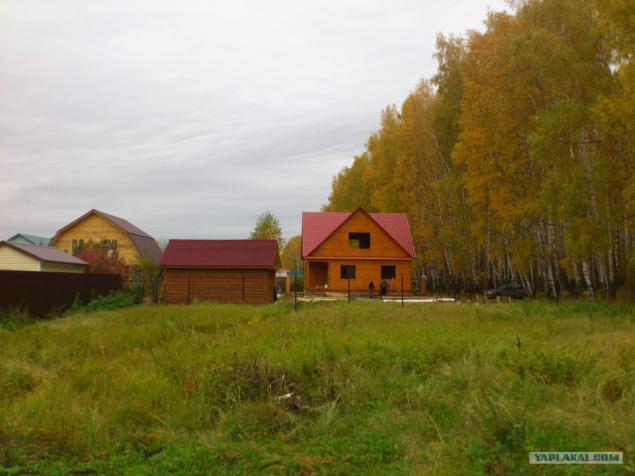
36. Kalitochka gates. Get Rich - will change to that thread prettier. Probably not soon ...
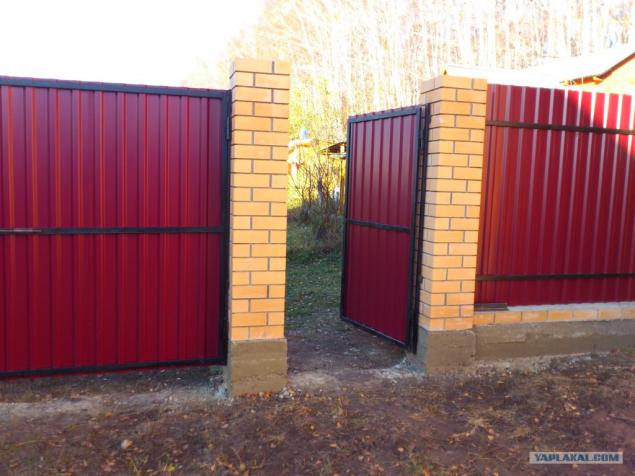
37. Meanwhile, Tsereteli pulled mercilessly propylene hole in the wall, and began to spread the fire. Sketch chosen the most simple problems over the fireplace is not desirable.
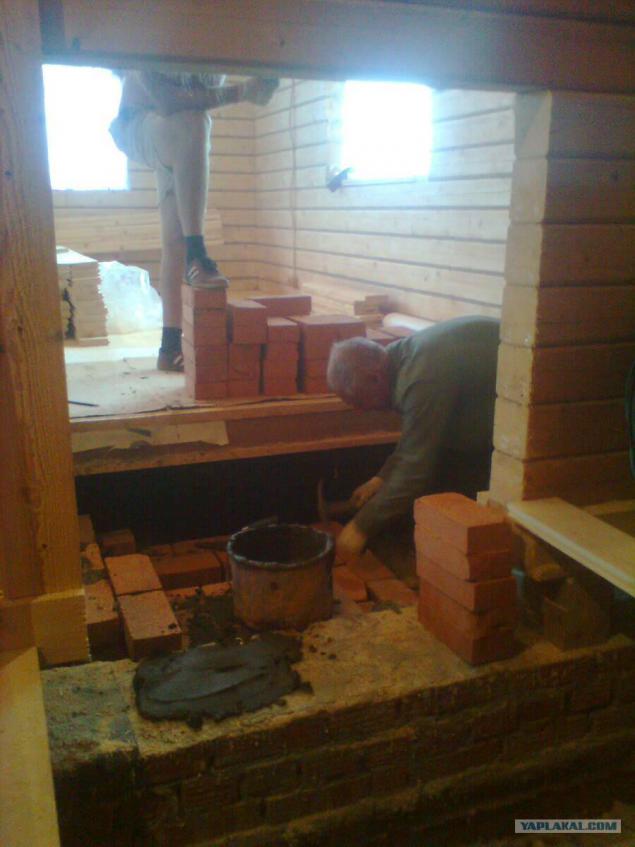
38. Fireplace wide as the other side to his own will exhaust flue of the boiler.
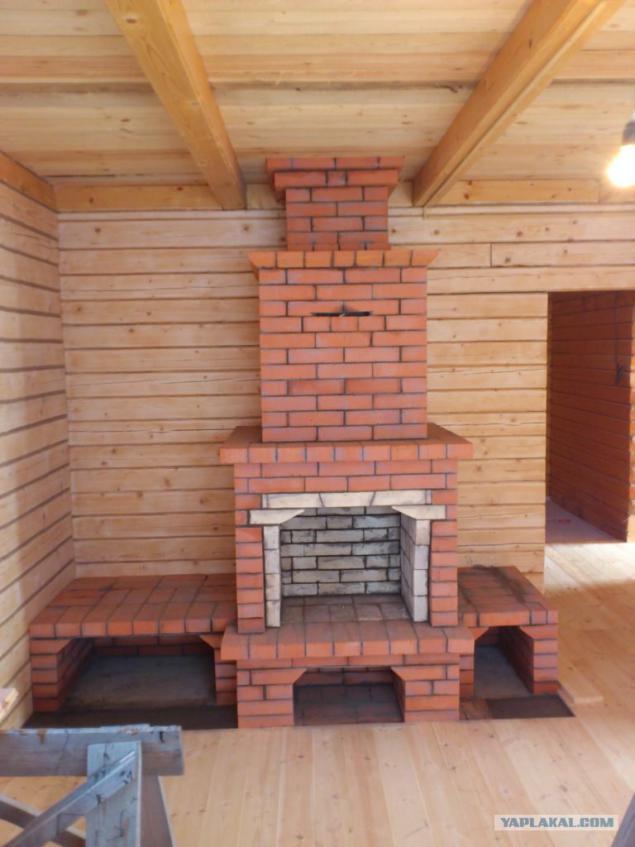
39. And here is the boiler. Also Teplodar, is solid, with 3 heaters to 2 kW, and the ability to rework a gas. In winter, with little podtopilo evening and went to bed and left for the night 4 kW - for the eyes.
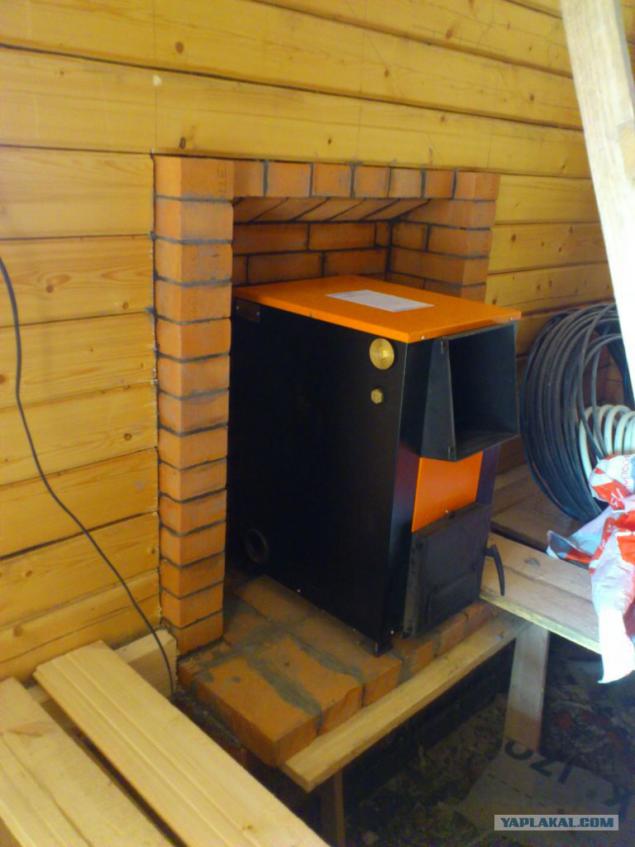
40. The chimney on the second floor. Behind him in the corner is a toilet and wash basin, the opening to the right - the future staircase.
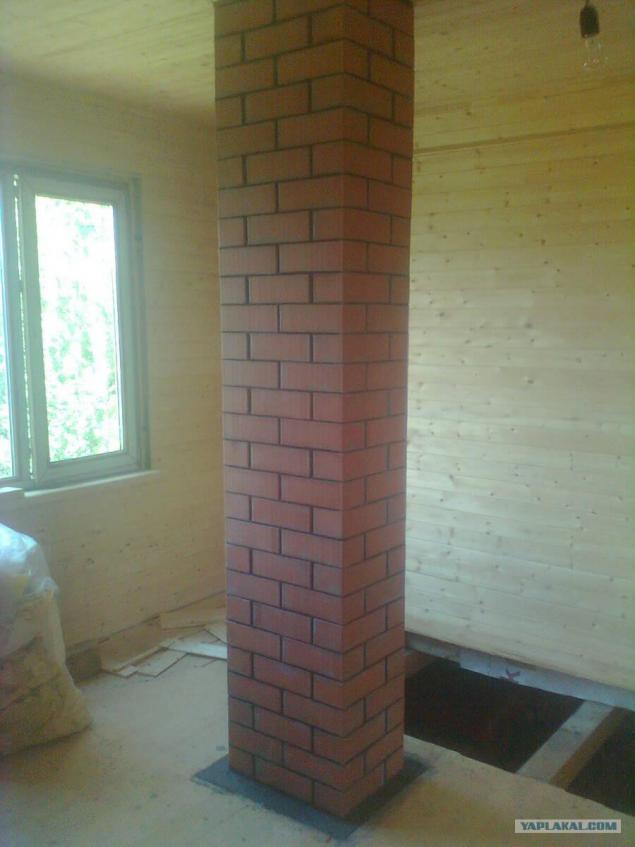
41. ordered two plates of cast marble. Prices damn bite ...
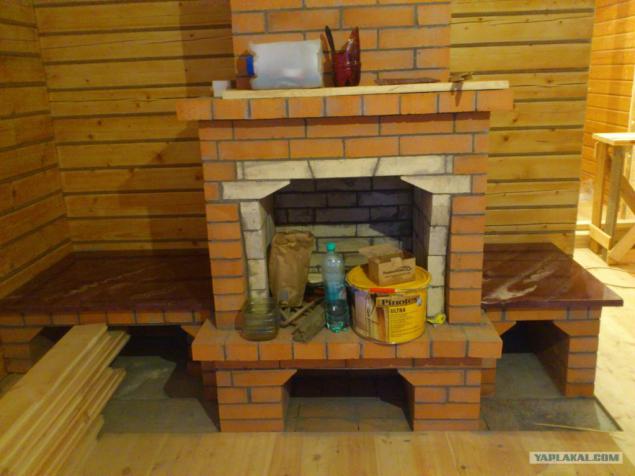
42. Meanwhile, on the second floor ... did partitions, ceilings, insulated all-sheathed crashed hatch with flip-up ladder handy thing in the attic dofiga unnecessary fit.
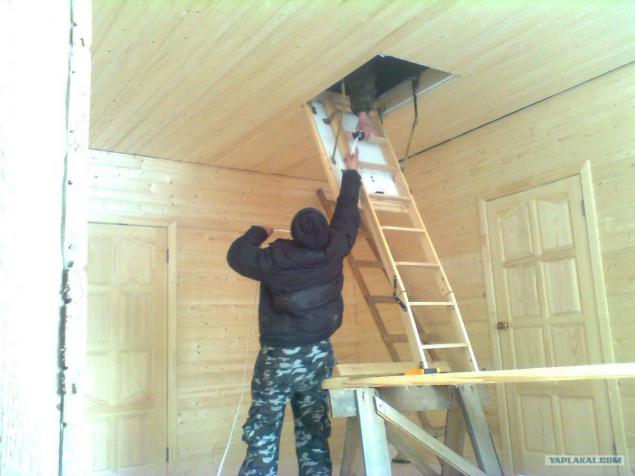
43. Entrance hall on the second floor. Three doors - three rooms.
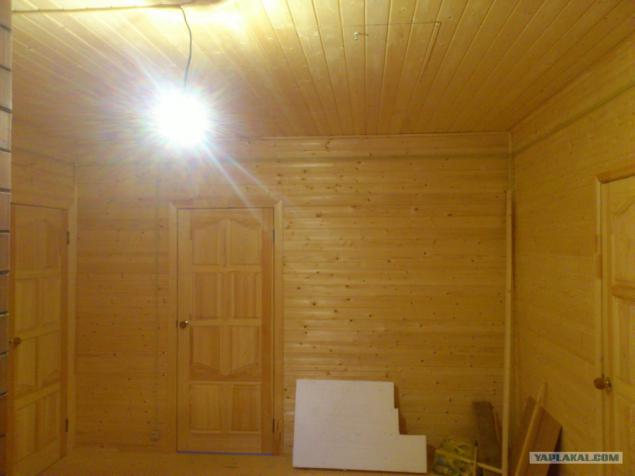
44. sutured room. In the two - two windows, one in the long tambure- .. The room on the sunny side selected for the nursery.
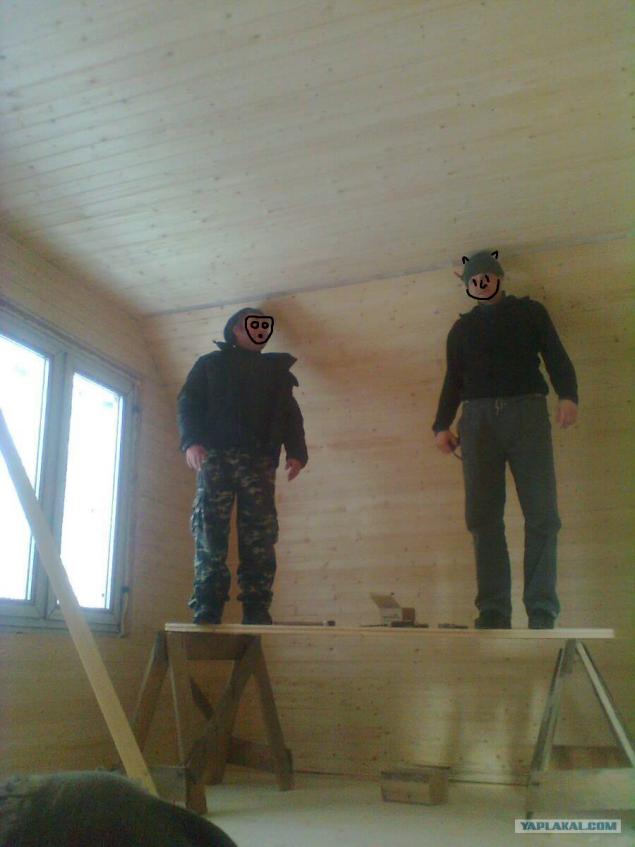
45. As has already looms. At the bottom of the window is not inserted, the house sits in full. At the corner of pipe hammered because nefig.
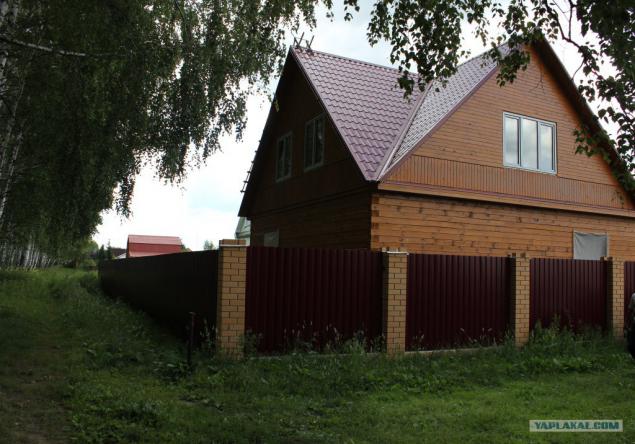
46. Zalit blind area, Pebblebitty left and sand on the parking place. Along the paths of the future laid the cable in a bath, and ends thrown by a flashlight 4 (pictured covered bottle). A left 2 birches hand was raised at the beauty.
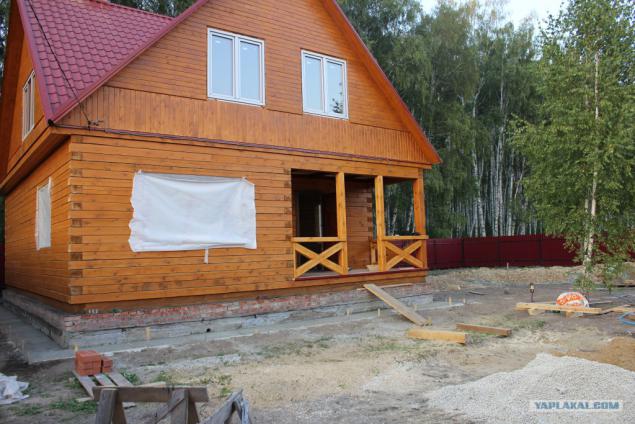
47. Decided to paint all the beams and cashing in red. I think the photo looks controversial, the reality is even nothing. Electrical boxes on the beams and then painted in the same color. Electrics way everywhere outside, however, as the heating pipes.
All the joints between the timbers are glued on top of the rope. The result is very much, however, took a rope Kick ...
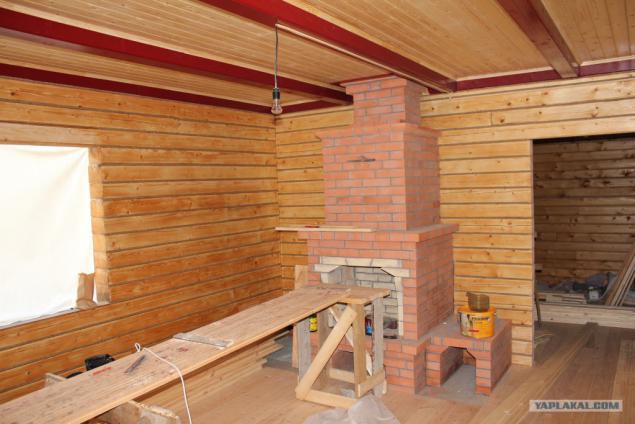
48. ...
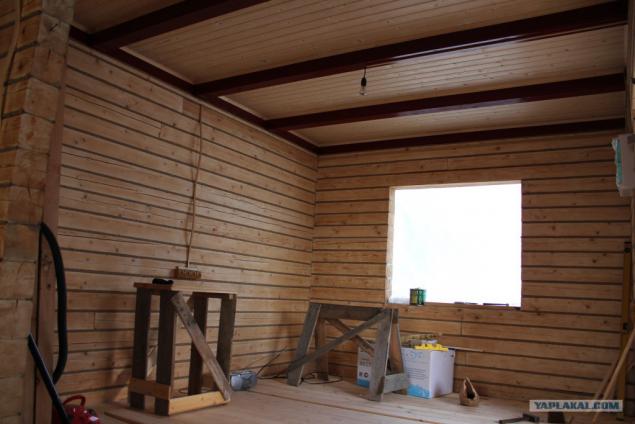
49. Veranda ready, beams and floors are painted, inserted door.
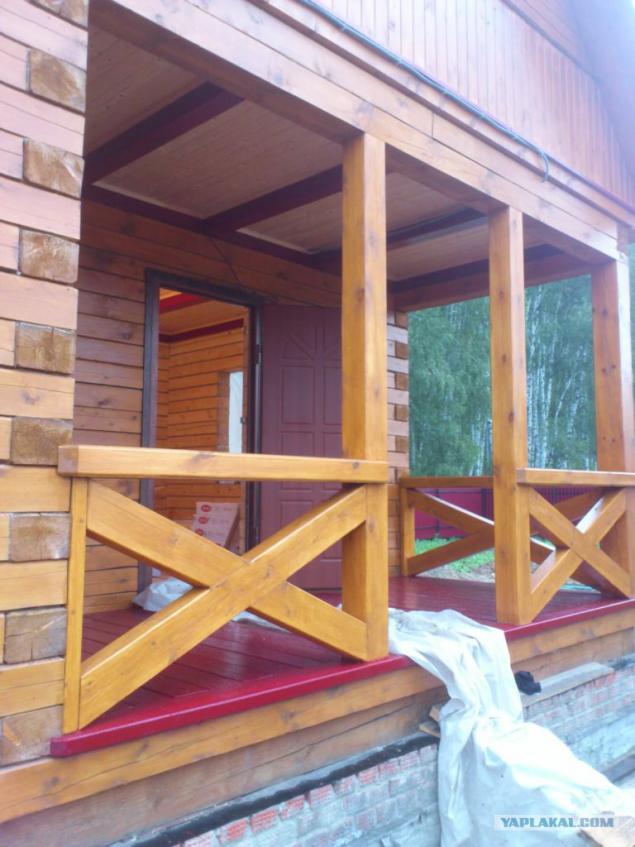
50. Between the bath and decided to make a barn wall, divide it into two parts with different entrances. On the one hand it is just a tool, lawn mower (a must!), Etc., on the other woodsheds.
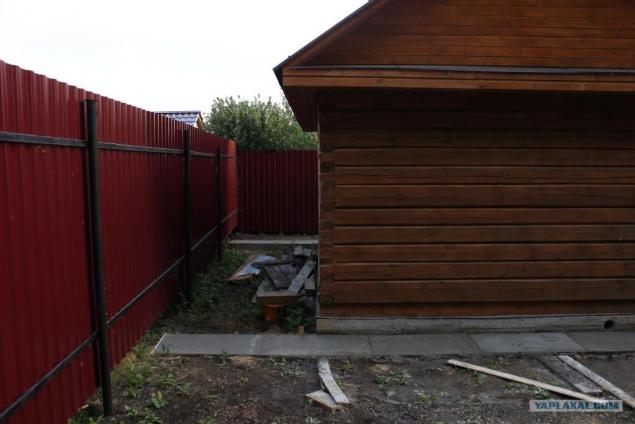
51. In fact the construction of the shed.
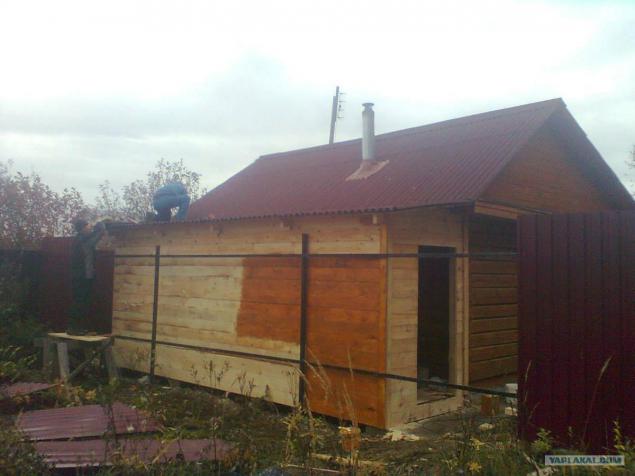
52. Dig a well laid pipes in the house and a bath. Pumps supplied separately: bath on a regular Malyshok, Italian home, turn on automatic when the pressure drops. Delay - two or three seconds, completely satisfied. Accordingly, there is no need for a pumping station. Water is really just a technical, spring recruit just before you reach the cottage. In the attic in the bath set, plastic barrel under cold water, from her overflowing the tank made of stainless steel in the heat, the pipes from the tank to the heat exchanger chimney. Water is fed by gravity to the mixer. Pictures really do not have on hand.
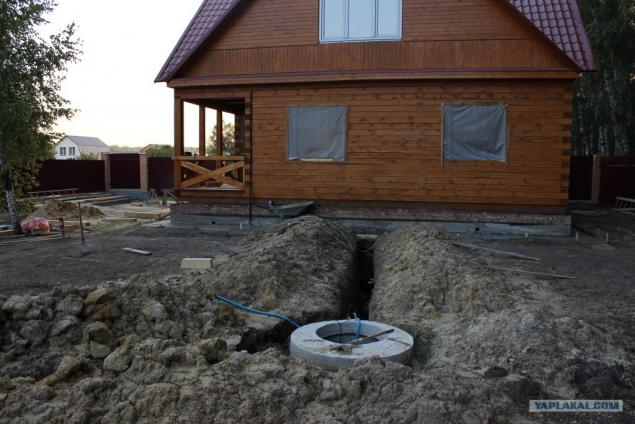
53. Everywhere inserted windows, like a big shrinkage is no longer scheduled, the second floor is already fetch. Electricians had shortened three times.
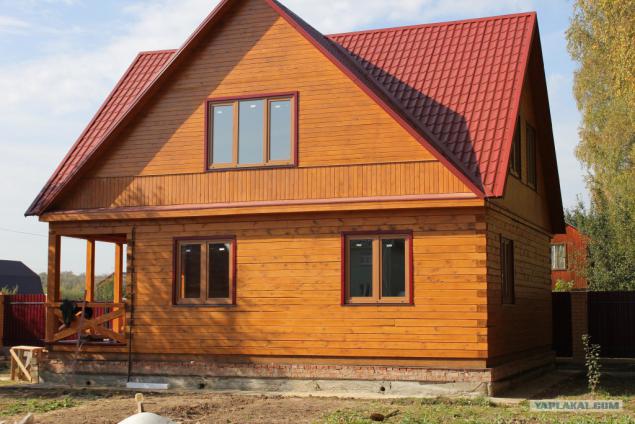
54. White bereeeza, I love you ...
lyublyuyuyuyu
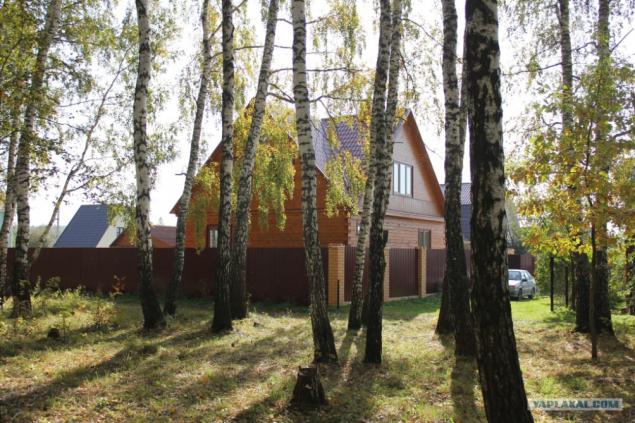
55. Laying the tracks. Tile "wood plank" extremely heavy, lift FIG. It looks cool. Came strahovschitsa asks: wood chtoli ?, say, of course, oak. Almost fainted.
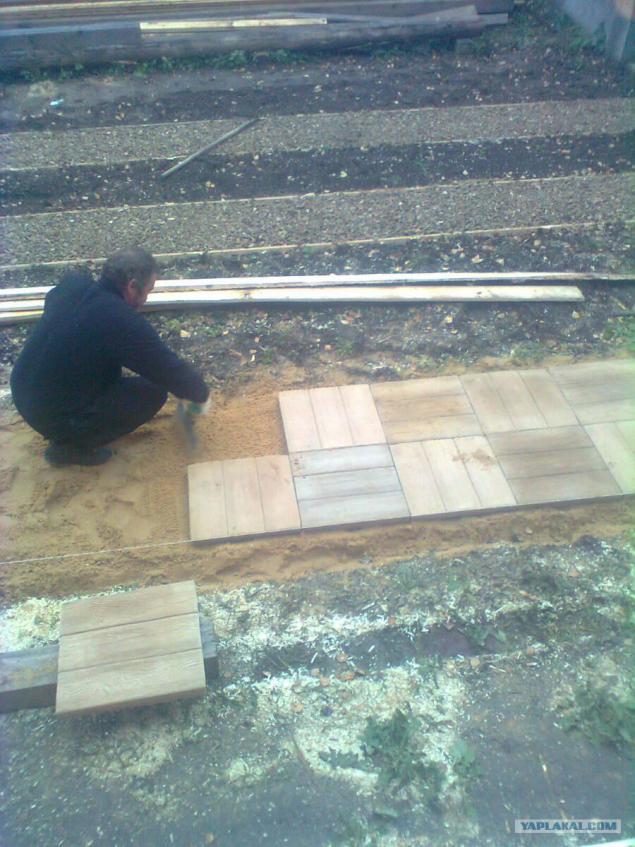
56. On the left - a platform under lights.
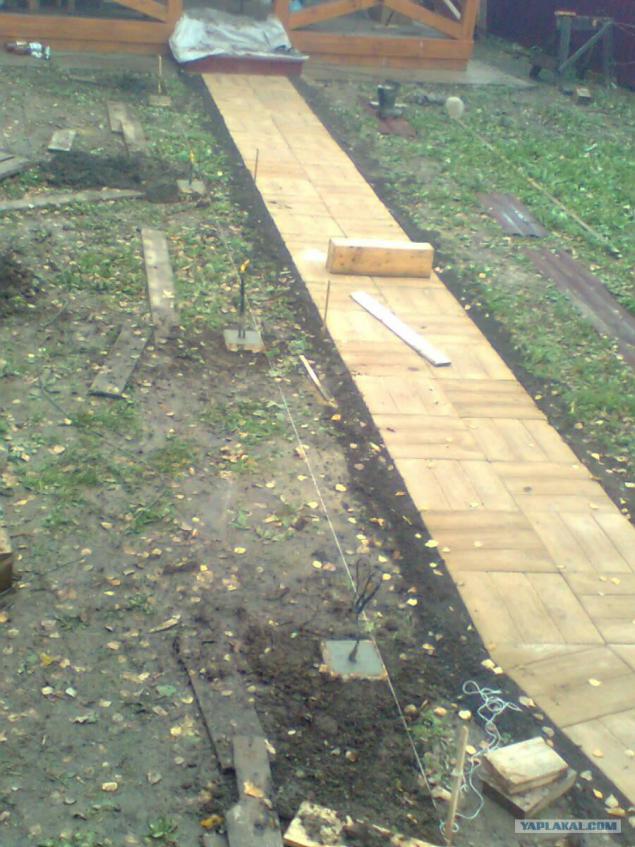
57. "Well, sho, Tsereteli? .." No, not Karachun, Rod normulik.
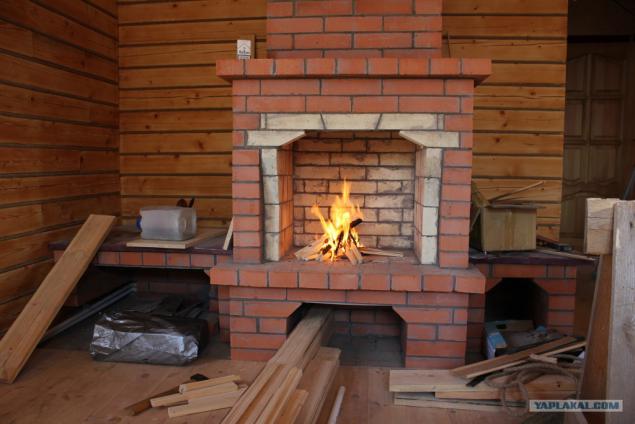
58. Divorce heat.
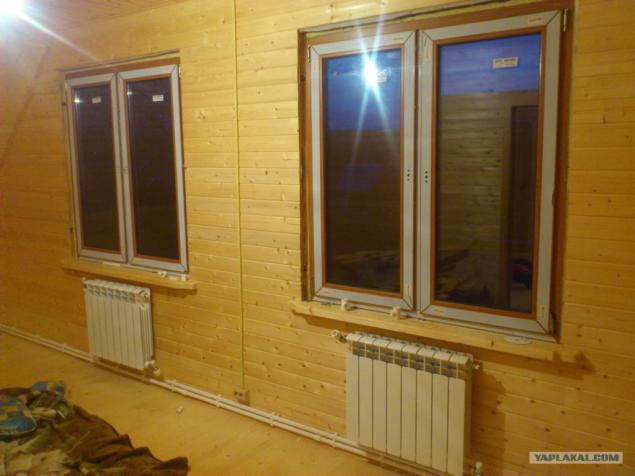
59. The construction of the ladder.
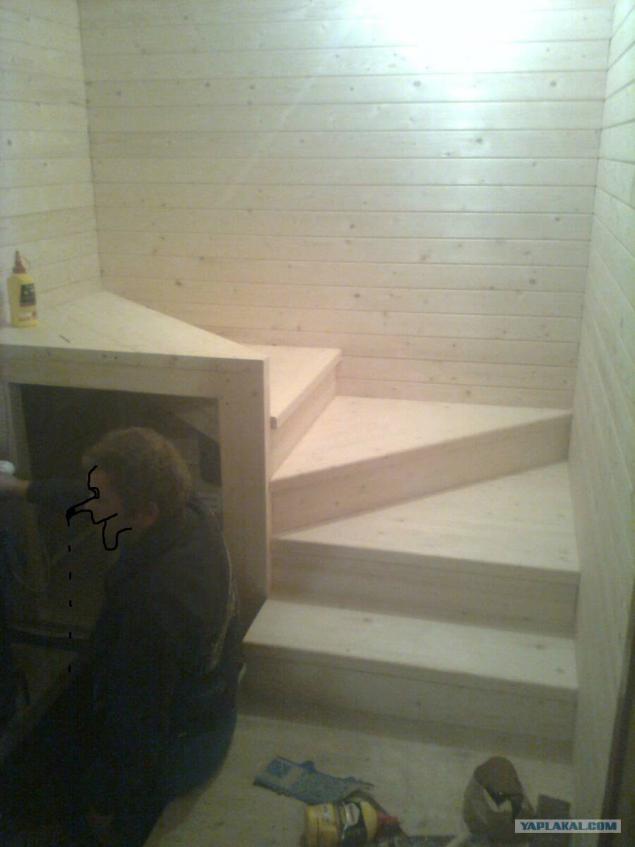
60. ...
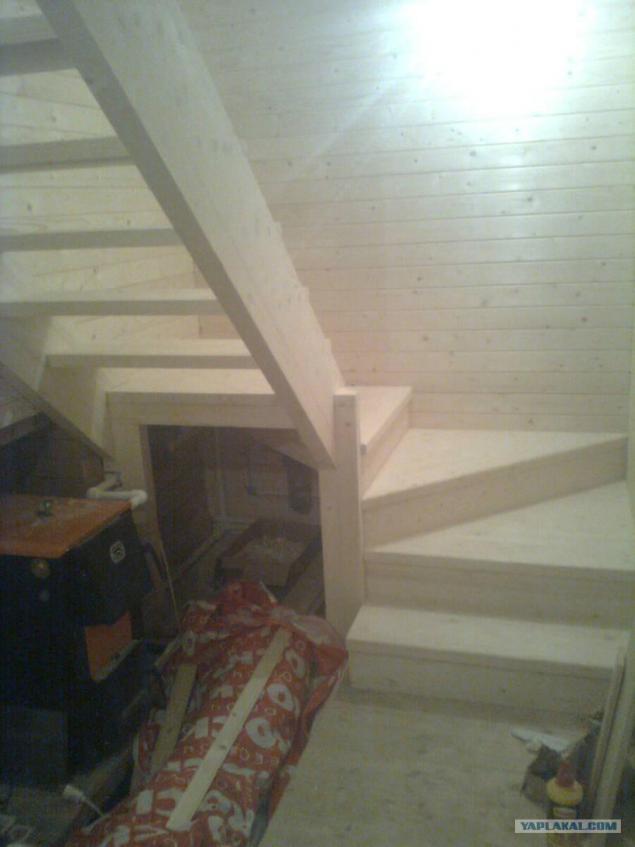
61. ...
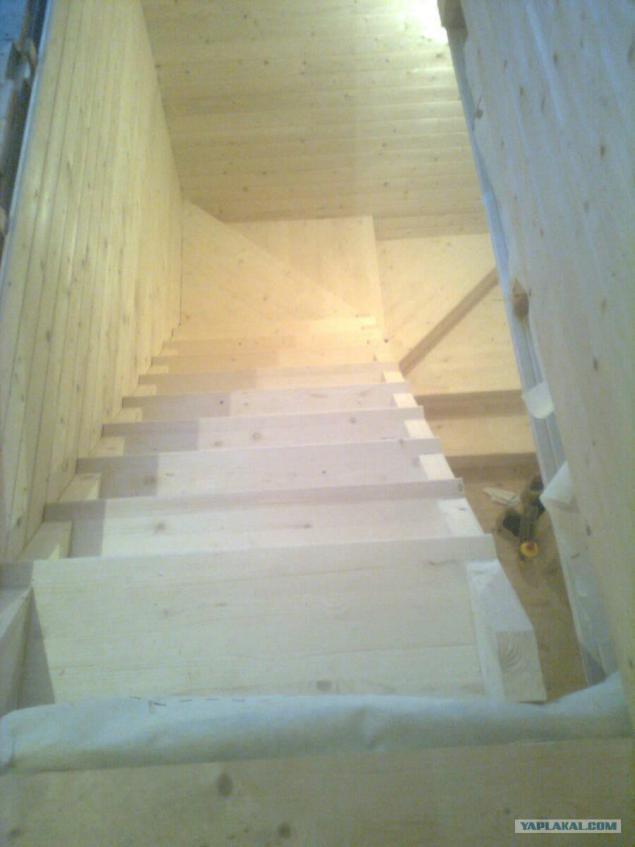
62. The right of the window - the entrance to the toilet with a wash basin.
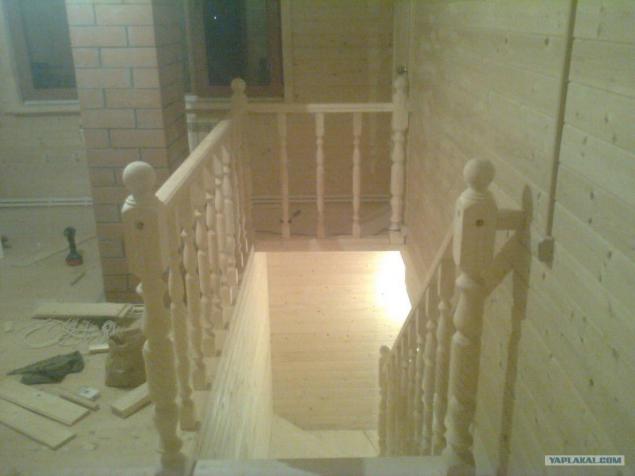
63. hardwired space under the stairs, where the boiler, heat pump and filters.
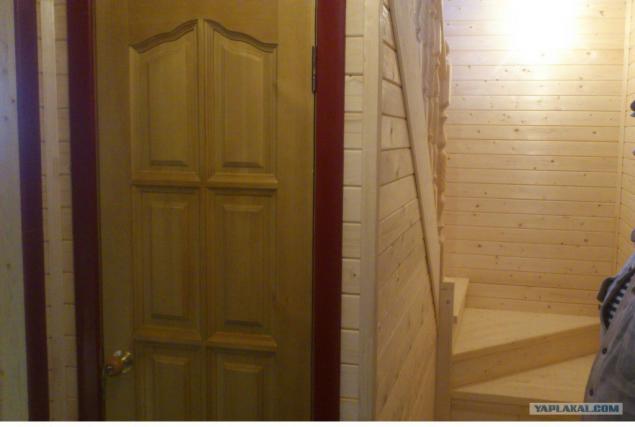
64. Bespoke arch from the kitchen to the living room. Sorry for the quality.
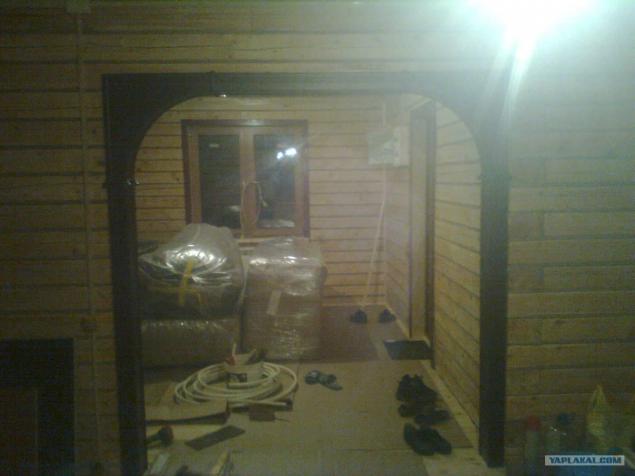
65. Caused by sexual affairs of the master, and ottsiklevany zalacheny three layers of floors in the building and the room in the bath. If you look at the reflection of visible ripples, well, to hell with it.
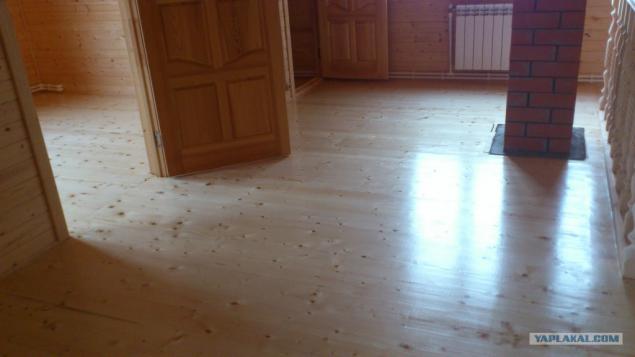
66. ...
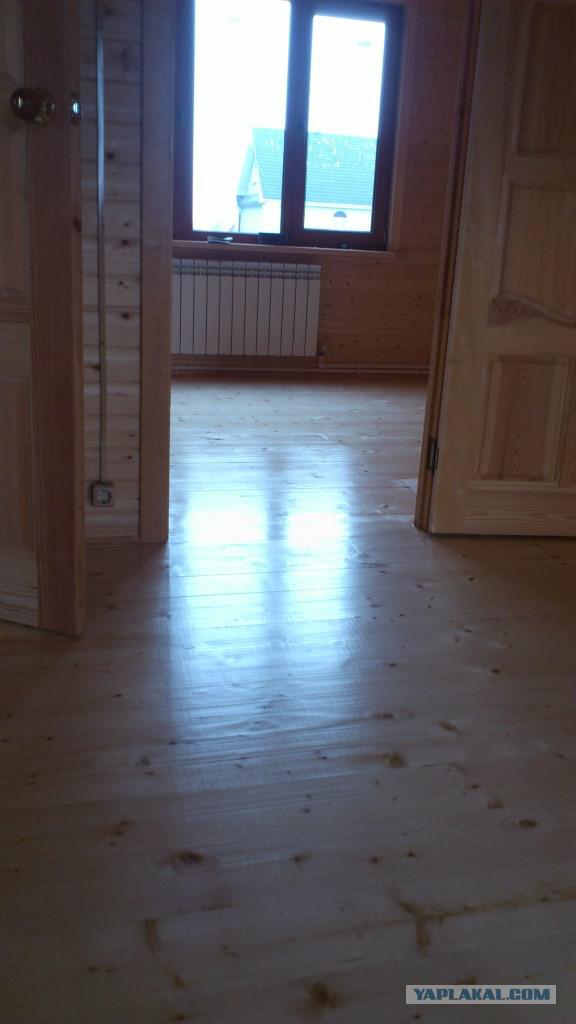
67. Made gashes porch.
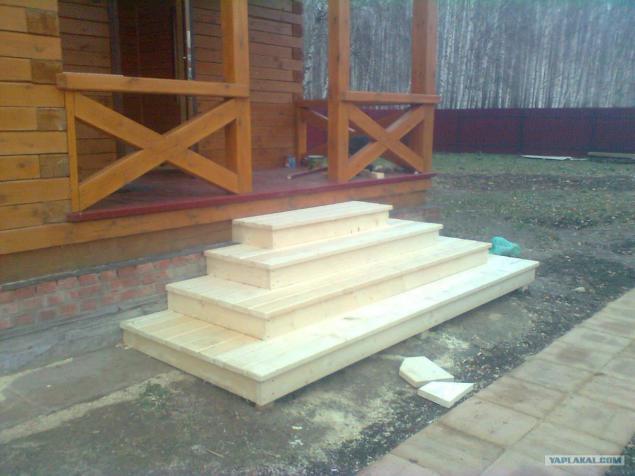
68. The lights are connected.
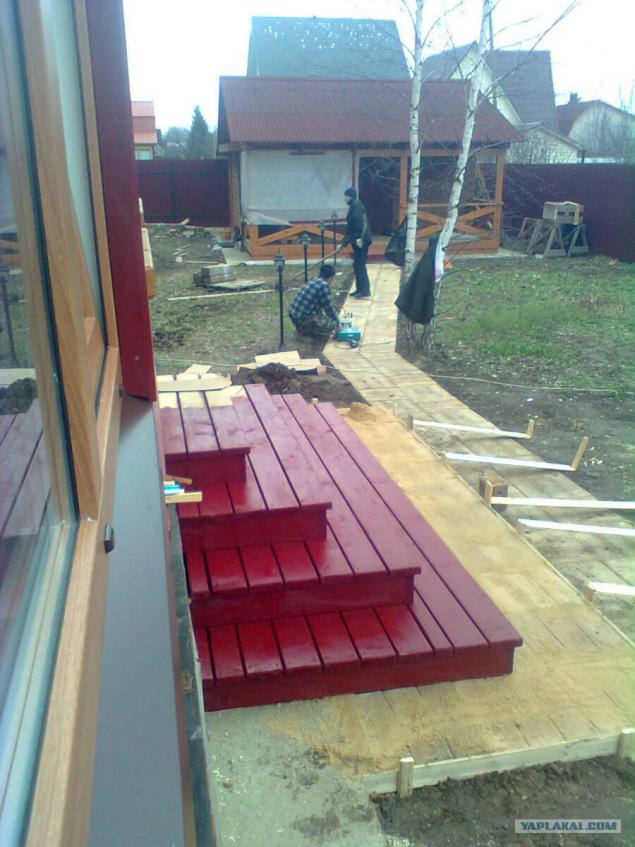
69. promote the cause and in the bathroom.
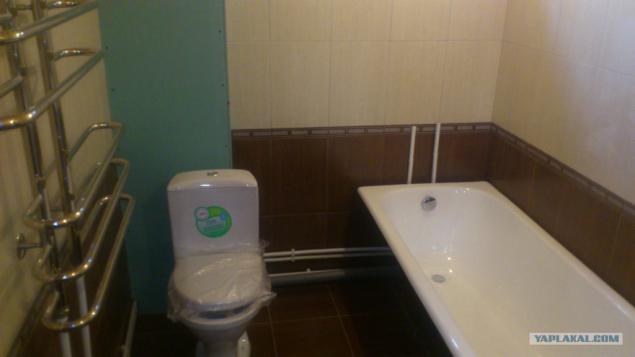
70. Came aspen zatem winter. Comes strikabel to murabel ...
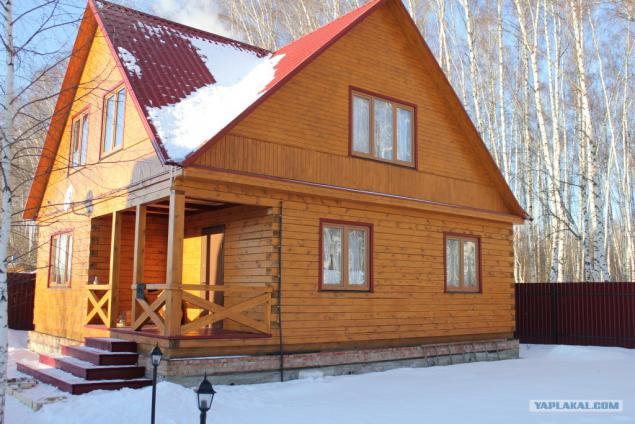
71. The smoke from a pipe - a sign of life.
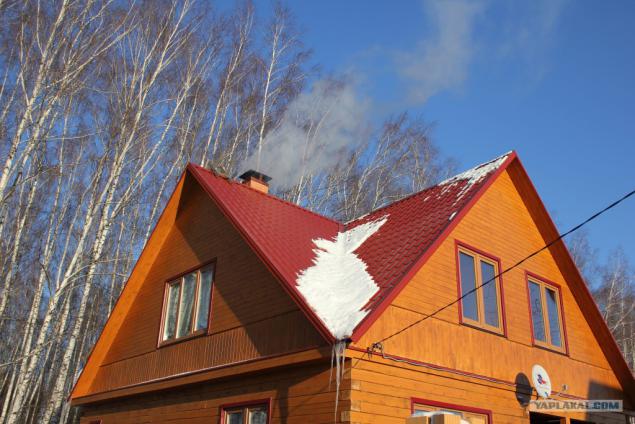
72. Mike Farley came. On Yap post but without a cat?
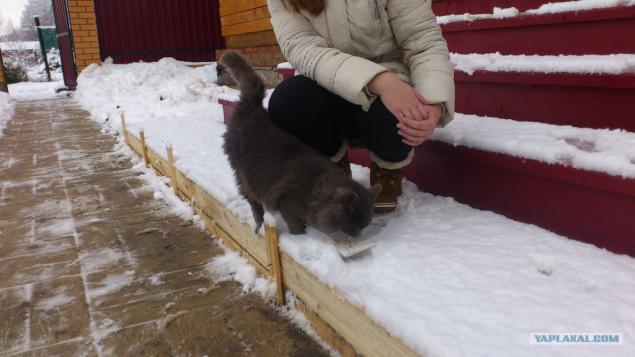
73. The view at night.
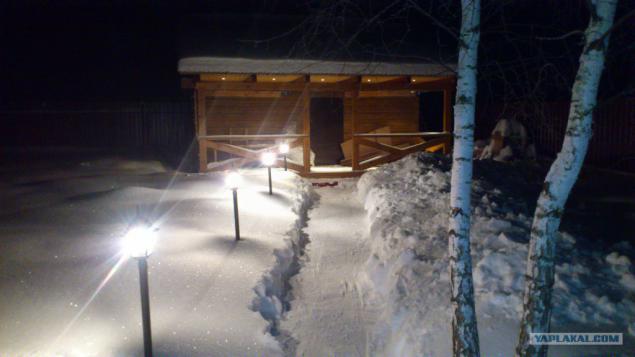
74. From the living room to the kitchen.
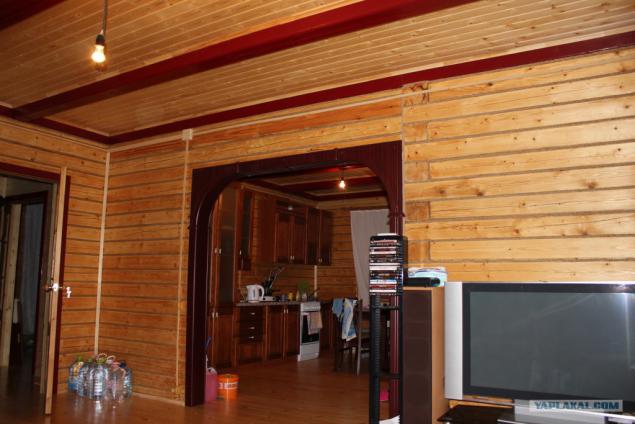
75. And finally some photos "just so".
Posted in [mergetime] 1391172327 [/ mergetime]
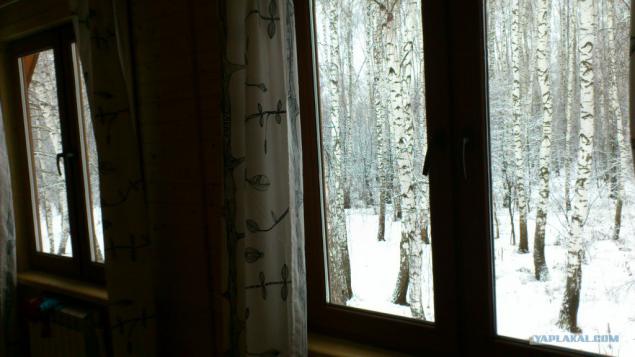
76. ...
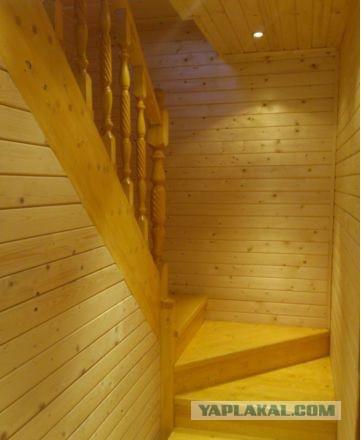
77. ...
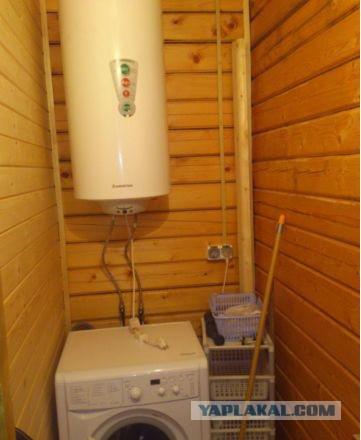
78. ...
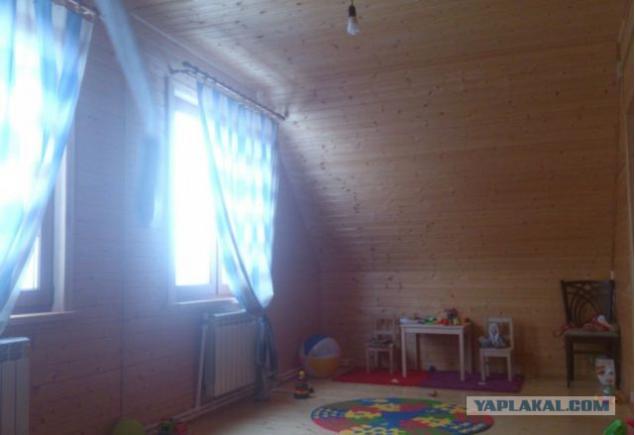
79. ...
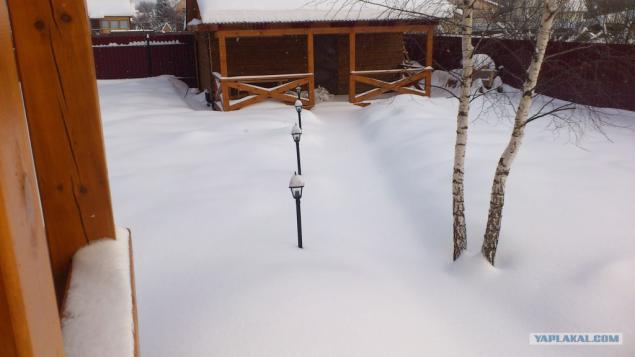
80. ...
Posted in [mergetime] 1391172477 [/ mergetime]
Cottage in operation year. Minor deficiencies still there, but it's a never-ending process. Heat, hot water, stiralka, fireplace, bathroom, 5 rooms, 2 toilet, bath, what else is needed to meet staaarooost? For sim finished, you can kick.
And ... who was there, all the greetings.
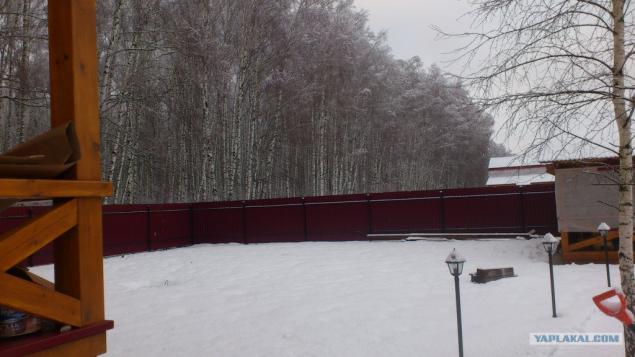
Source:
Long ago, in a galaxy far far away ... Well, about 6 years ago on the occasion I was bought 6 acres of land (in fact somewhere 8) 50 km from the capital, with weeds, garbage, dilapidated barn and sea buckthorn. The barn was demolished and burned, taken out the trash, weeds mowed, buckthorn subsequently destroyed. All that had the money - Log buildings baths 4 * 6. Rubles in the Bryansk region is well known, brought, put on strip foundations in the far corner of the area, covered with Onduline, plastered pinotex and forgotten for a couple of years (finance Well finally sang songs). A few years later he met with the "architect" of the Tula region, look at their creations, consulted, and away we go ...
It will be about 80 photos.

Since I am an ardent fan of wooden houses, it was decided to build a timber of 20 cm in two coveted capital partition (1st floor, crosswise) and sundeck in the area of the house (from the savings area of the site). However, now there is a desire to close it, and just cover with a canopy porch.
There is no draft and there was not all coming up with along the way. It was only on hand drawn diagram of the first floor, she's scheme pouring the foundation, my fantasy Experience + architects who tried to dissuade me from this or that idea, or encounters a bright idea.
The first thing was bought and brought 2 Kamaz basic building materials (lumber, board, Nagel, etc.). Looking ahead - advice: carry any with a tape measure and measure the material in all planes. When matched to the second floor, we realized that the beam and something is missing! It was found that the thickness and height of the timber does not correspond to one centimeter (20 cm were 19, etc.). Accordingly, across the floor, I got on a crown. Architects say that in my experience is seeing for the first time.
Dug, reinforced and filled strip foundation 8, 5 * 9 5 (circle + Under walls crosswise + Under the veranda + Zabur piles on the corners and through the meter 1, 5, or 2 on the straight, I do not remember), and raise three rows of bricks.
I must say that I have played in the construction of the role of part-time workers, the ideological mastermind, rukoyvoditelya, supplier, architect and podzadpinalschika in one person (because I rukozhop). Construction went as far as the availability of money on stuff.
It began construction of the walls. The ground floor plan: the first square - open veranda (as I said), her kitchen, to the left through the arch of the second square - living room with fireplace (compulsory presence of cottages), then (third square) staircase, bathroom + toilet + Moidodyr fourth - bedroom. On the second - three bedrooms, two storage rooms and a toilet with washbasin. The second floor had planned after already covered roof.

3. There is just seen the future and a veranda.

4. Here and walls loom.

5. In parallel, making the ceilings are too low for future bath by Master Yoda, it rises to a crown, and, once so walk so to walk, and all that is done under the takeaway sundeck. By the removal of filled small piles.

6. As already have something to hide, for friendship ordered door.

7. ...

8. In the meantime, the first floor is slowly growing

9. ...

10. Behind the house zafigachivaem 2 septic 2 rings with overflow (but without the chime).

11. ...

12. ...

13. The view from the living room of the future. Right kitchen, she hall, left to the bathroom and stairs, and further to the right in the bedroom.

14. Living. I hope to be bright.

15. The Bedroom.

16. Deaf angle - where the bathroom and stairs. In the future, a small window will appear.

17. View from the side, from the next section (sorry, did not want to sell myself not built, empty, in general).

18. In the meantime, slowly growing veranda bath.

19. The bath was decided to split in half, and one half is still half (3 * 4 room, 3 * 2 * 3 pomyvochnaya and 2 steam). Slowly sheathed room.

20. Where it is not sewn ceiling - steam room. For her, then bought aspen and board on the canopy. When bought board, I remembered the existence of the African Abasha, long cursed at himself. Anyway, change the upper canopy - 4 Boards.
Posted in [mergetime] 1391170922 [/ mergetime]

21. With a choice of doors in the washroom and steam room did not bother: I saw - bought her figure with an inscription.

22. ...

23. Electricity throw on a temporary basis, will continue to post the house, cable trench from the house to the bath.

24. Stuck window. When the ride for the material you think it is necessary to save. But when you choose something specific, thought - no, well, for themselves, should be better! And so at all ... This is what I? And besides that I ordered the windows in the bath and home (12 pcs.) With laminated frames. And yet a small window in the bathroom. Type the white will look dumb. All true, but hits hard on the pocket.

25. pomyvochnaya sutured.

26. In the corner of the floor trough deepened by future booth (pictured it distribute any garbage). Under the drain of the bath bury iron barrel.

27. Buy a stove in the bath. The choice fell on one of the models Teplodar. The giving including a transparent door. Drowning out of the room, lit the flame. Beauty!

28. redo the roof, because polyline grown over the veranda is not desirable. Immediately all handled.

29. In the meantime, increasing the second floor. After the trip "naposmotret" like, decided to build a 4-frontonnika. Place a large, and beautiful. Processed grows. Ordered-set flow.

30. ...

31. ...

32. ...

33. Reserved metal decking on the roof and on the fence. Of course, more expensive tile, profiled two-sided color. "Nudlyasebyazhe" damn! Tyutyu money ...
In the face of the drilled hole under the columns poured foundation and forth. The foundation cracked Maltz true then, it is necessary to think cheto.
The roof is covered.

34. ...

35. The view from the rear.

36. Kalitochka gates. Get Rich - will change to that thread prettier. Probably not soon ...

37. Meanwhile, Tsereteli pulled mercilessly propylene hole in the wall, and began to spread the fire. Sketch chosen the most simple problems over the fireplace is not desirable.

38. Fireplace wide as the other side to his own will exhaust flue of the boiler.

39. And here is the boiler. Also Teplodar, is solid, with 3 heaters to 2 kW, and the ability to rework a gas. In winter, with little podtopilo evening and went to bed and left for the night 4 kW - for the eyes.

40. The chimney on the second floor. Behind him in the corner is a toilet and wash basin, the opening to the right - the future staircase.

41. ordered two plates of cast marble. Prices damn bite ...

42. Meanwhile, on the second floor ... did partitions, ceilings, insulated all-sheathed crashed hatch with flip-up ladder handy thing in the attic dofiga unnecessary fit.

43. Entrance hall on the second floor. Three doors - three rooms.

44. sutured room. In the two - two windows, one in the long tambure- .. The room on the sunny side selected for the nursery.

45. As has already looms. At the bottom of the window is not inserted, the house sits in full. At the corner of pipe hammered because nefig.

46. Zalit blind area, Pebblebitty left and sand on the parking place. Along the paths of the future laid the cable in a bath, and ends thrown by a flashlight 4 (pictured covered bottle). A left 2 birches hand was raised at the beauty.

47. Decided to paint all the beams and cashing in red. I think the photo looks controversial, the reality is even nothing. Electrical boxes on the beams and then painted in the same color. Electrics way everywhere outside, however, as the heating pipes.
All the joints between the timbers are glued on top of the rope. The result is very much, however, took a rope Kick ...

48. ...

49. Veranda ready, beams and floors are painted, inserted door.

50. Between the bath and decided to make a barn wall, divide it into two parts with different entrances. On the one hand it is just a tool, lawn mower (a must!), Etc., on the other woodsheds.

51. In fact the construction of the shed.

52. Dig a well laid pipes in the house and a bath. Pumps supplied separately: bath on a regular Malyshok, Italian home, turn on automatic when the pressure drops. Delay - two or three seconds, completely satisfied. Accordingly, there is no need for a pumping station. Water is really just a technical, spring recruit just before you reach the cottage. In the attic in the bath set, plastic barrel under cold water, from her overflowing the tank made of stainless steel in the heat, the pipes from the tank to the heat exchanger chimney. Water is fed by gravity to the mixer. Pictures really do not have on hand.

53. Everywhere inserted windows, like a big shrinkage is no longer scheduled, the second floor is already fetch. Electricians had shortened three times.

54. White bereeeza, I love you ...
lyublyuyuyuyu

55. Laying the tracks. Tile "wood plank" extremely heavy, lift FIG. It looks cool. Came strahovschitsa asks: wood chtoli ?, say, of course, oak. Almost fainted.

56. On the left - a platform under lights.

57. "Well, sho, Tsereteli? .." No, not Karachun, Rod normulik.

58. Divorce heat.

59. The construction of the ladder.

60. ...

61. ...

62. The right of the window - the entrance to the toilet with a wash basin.

63. hardwired space under the stairs, where the boiler, heat pump and filters.

64. Bespoke arch from the kitchen to the living room. Sorry for the quality.

65. Caused by sexual affairs of the master, and ottsiklevany zalacheny three layers of floors in the building and the room in the bath. If you look at the reflection of visible ripples, well, to hell with it.

66. ...

67. Made gashes porch.

68. The lights are connected.

69. promote the cause and in the bathroom.

70. Came aspen zatem winter. Comes strikabel to murabel ...

71. The smoke from a pipe - a sign of life.

72. Mike Farley came. On Yap post but without a cat?

73. The view at night.

74. From the living room to the kitchen.

75. And finally some photos "just so".
Posted in [mergetime] 1391172327 [/ mergetime]

76. ...

77. ...

78. ...

79. ...

80. ...
Posted in [mergetime] 1391172477 [/ mergetime]
Cottage in operation year. Minor deficiencies still there, but it's a never-ending process. Heat, hot water, stiralka, fireplace, bathroom, 5 rooms, 2 toilet, bath, what else is needed to meet staaarooost? For sim finished, you can kick.
And ... who was there, all the greetings.

Source:
