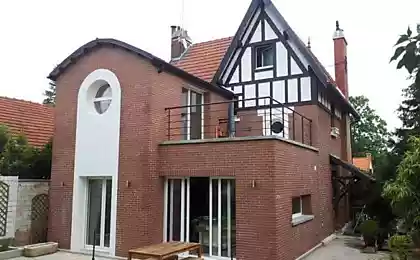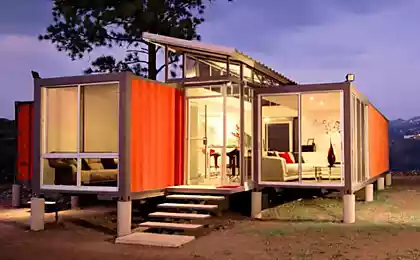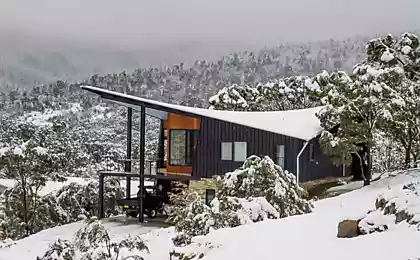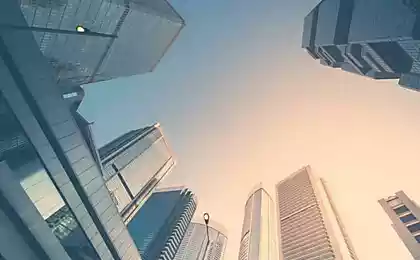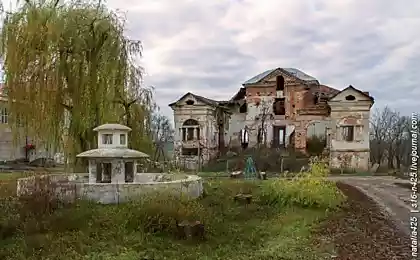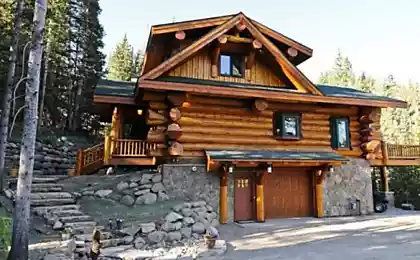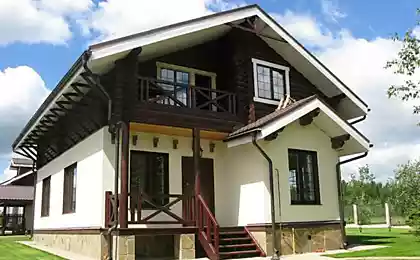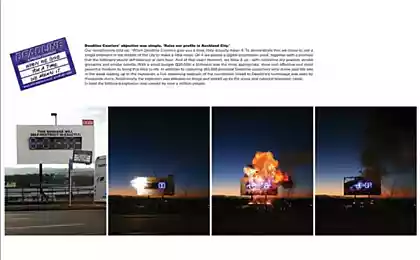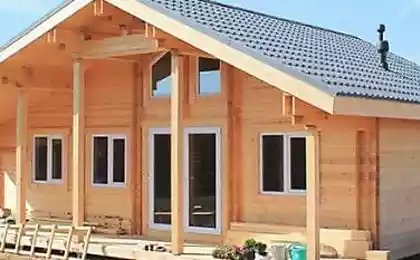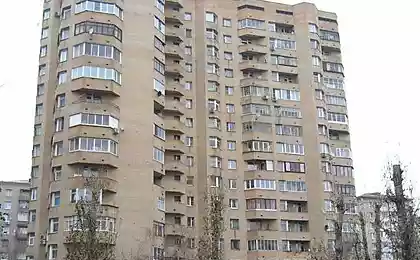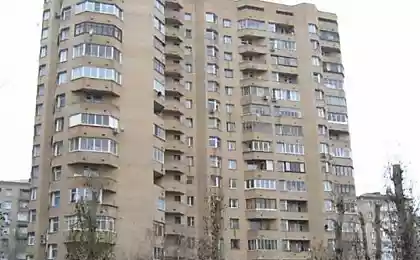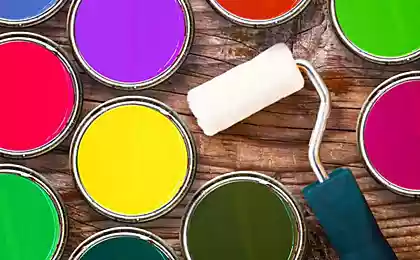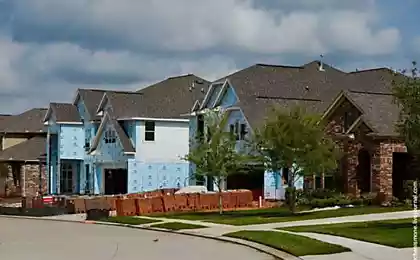626
Effective faces: variety of outdoor finishes for the home
Depending on a design type, additional external finishing is the final stage of construction or an advanced operation and may be carried out simultaneously with erection of walls and using for a while. But in any case, façade – a way to protect the wall from external influences, reduce heat loss and improve the decorativeness of the building.
What type of facade system to choose depends on the wall material, linings and preferences of the owners. Consider the most popular categories – basic characteristics, raw materials, scope.
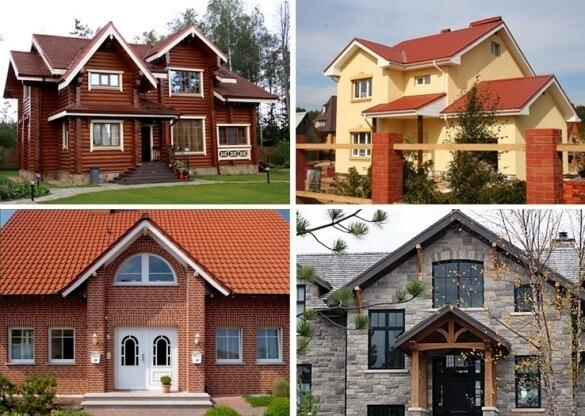
Façade systemwith Existing facade system are divided into two main categories:
Ventilated facades.
Non-ventilated facades.
Ventilated facadesRepresent multilayered walls, when the device which create a ventilation gap between the cladding and the wall for air circulation from the bottom up. Another name for ventilated facades – curtain as for mounting facing the screen based on the generated frame – crate of wooden beams or metal rails with a certain pitch and on it, various fasteners, hinged veneer.
Ventilated facade is divided into insulated and non-insulated, the first demand when it is necessary to improve the heat efficiency of the house, and the second – when the house is warm enough and the facade intended only to protect the walls from the external environment and enhance the decorative effect.
Insulated ventilated facade – as an insulator commonly used permeable materials (most commonly stone wool), and a ventilation gap is formed between the insulation layer and facing the screen.
Water vapor must be free to be withdrawn from the wall, through the insulation and removed through ventilation.In the "cake" is not only the ventilated façade insulation and cladding, but also windproof membrane, the magnitude of the air gap in the facade is 4-6 cm.
When installing sheathing account the size of the insulation – to avoid trimming the spacing between elements is adjusted for the width of the plate or roll, and the thickness of the beam or profile is selected greater than the thickness of the insulator. If the insulation layer does not allow you to leave a ventilation gap (the thickness of the plate and guiding the same), to mount a second crate (kontrobreshetku).
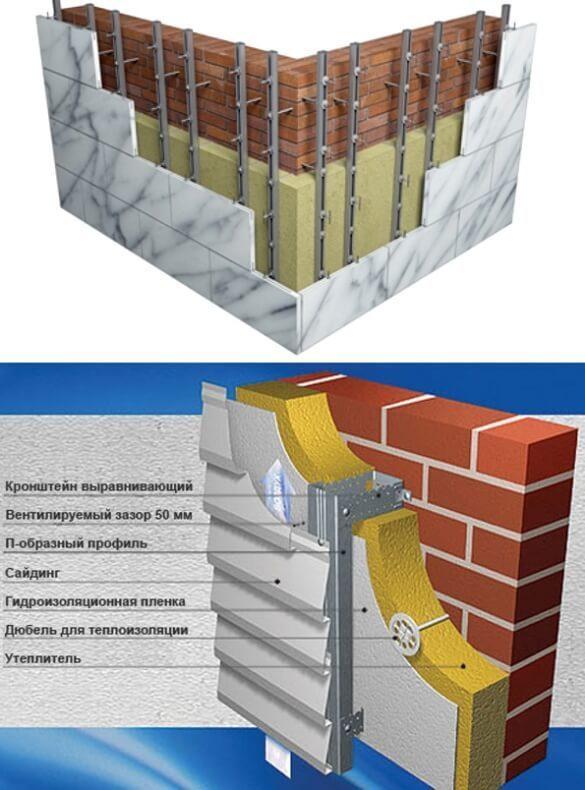
Non-insulated ventilated facade – ventilation gap provides a crate on which is mounted facing the screen, whether to use a protective membrane depends on the wall material. The stone wall is enough to handle antiseptic moistureproof primer, wood after impregnation with preservative additionally closed the windscreen.
Regardless of the type of ventilated façade, a prerequisite is the creation of a plane is a flat supporting framework under the lining.As a finishing material can be used with virtually any available on the market, but if we are talking about a small trim or plaster layer, it is necessary to create basis. For this purpose, Board materials. Such an additional layer will not only increase the load on the walls, but the cost of the facade, so if the quality of finishes chosen different tiles (clinker, imitation brick and stone), or ornamental plaster, possibly choose another type of facade system.
In the ventilated facade most necessary of all types of siding (vinyl, metal, fiber cement), wall cassettes and panels, granite, wainscoting (wall paneling, block house, Planken). Recently gaining popularity Thermopanel – consist of slab foundations, the layer of insulation and decoration, which speeds up and simplifies the installation of a ventilated facade.
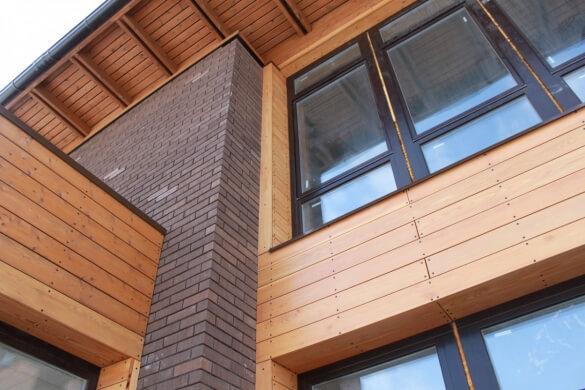
As for scope, hinged front universal – can be mounted on stone, wood, wireframe or solid footing. However, for wooden houses it is preferable, as the ventilation allows the wood to gradually dry out, and a cyclical change in the moisture characteristics and deformation shrinkage kompensiruet facing. The weight of the structure will withstand even restored house with experience, if the crate make of aluminum and brick siding or panels.
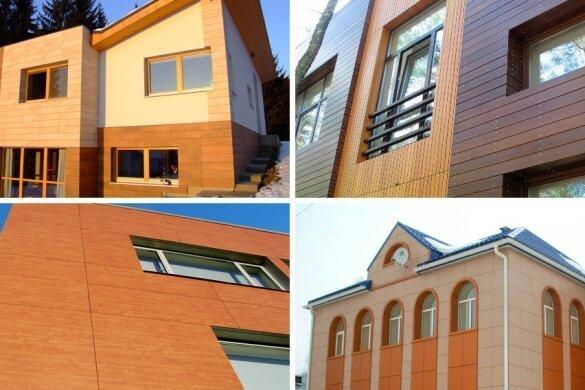
Non-ventilated facadesVentilated facades as the name implies, do not involve a ventilation gap between the cladding and the wall, they form on the basis of the monolithic coating. As well as ventilated, divided into insulated and non-insulated, and the choice depends on the characteristics of heat insulation of the building and the condition of the walls. The most common variation of the non-ventilated facade is a "wet". That is, in the process of creating a facing layer applied solution on the water – different glue mixture, sand-cement mortars, decorative plaster.
"Wet" facade – usually it refers to a simultaneous insulation of the building with the use of plate heat insulator with the subsequent application of decorative finishes. Most popular as a finish layer of various decorative plaster, creating on the surface a certain texture. However, with proper installation of insulation adhesive mortar and disc dowels (fungi), followed by reinforcement with glass grid (serpyanka), the surface will endure, and other finishing materials – paving tiles, artificial stone, special facing brick (thinner and lighter conventional) and others.
To wet the façade served the intended period of several decades, it is important not only full compliance with the technology, but the use of the system by the same manufacturer.And although many of the recommendation are unjustified "divorce", most propavshaya and crumbling walls, it is not only "inept" agents, but also the selection of materials according to the principle "the cheaper, the better" without reference to the manufacturer.
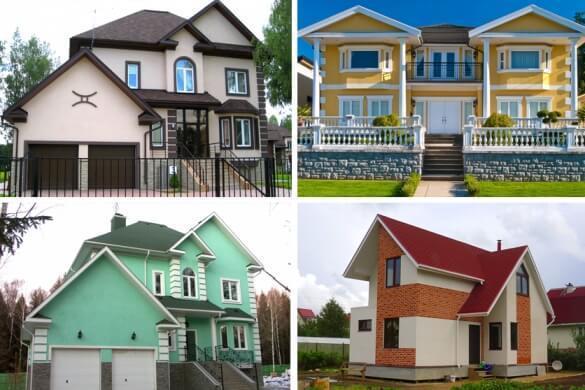
Can be run wet facade without insulation, if the topography of the walls, in this case, the basis for the finishing layer acts as plaster, which is applied dekorativka or glued tile, brick or stone. But this method is relevant for stone walls – brick blocks (not all), warm ceramics, if desired wet the facade on wood, he is either with insulation or on top of the main wall the screen is mounted from plate materials. And already it is applied to the reinforcing layer and the decorative coating.
Brick facades – the building bricks (ceramic, clinker, silicate and hyperpressed, vibro) with insulation or without – the same kind of unventilated facade. Although the roughing and finishing walls with a small ventilation gap and produhi in the masonry, full air circulation from the bottom up there. Given that wall used solution, this type of cladding can be attributed to the wet facades.
The brick facade is one of the most durable and decorative, as indicators of cold resistance and durability of facing brick, especially clinker, is high, and the number of colors and textures dazzled. And the service life of the brick screen wins all other categories. However, there are a few spoonfuls of tar – requires a solid Foundation under the masonry, which should be considered at the stage of the project; efflorescence will reduce to zero all the decorative; the cost of such a facade through the roof.
The same siding, wall panels or precast cladding can be attached directly to the wall without furring and insulation, but this is an exception and to make such a facade in a separate category is meaningless. But if you have perfectly smooth walls, no danger of warping or cracking the base and the selected material allows it, why not make it easy.
Exterior finish not only protects walls and reduces heat loss, but also dramatically changes the appearance of the building – picking the right material and method of execution, the old outbuilding to turn into a modern house.Of course, he won't, but the mood is bleak kind of poison will not be. To the facade was effective it needs to carry out a set task to protect, if necessary, to warm, to beautify. Although decorative loses practicality, given that the finish will last for years and even decades, the house still needs to please the eye, and not to leave a residue. published
P. S. And remember, only by changing their consumption — together we change the world! ©
Join us in Facebook , Vkontakte, Odnoklassniki
Source: www.forumhouse.ru/articles/house/6583
What type of facade system to choose depends on the wall material, linings and preferences of the owners. Consider the most popular categories – basic characteristics, raw materials, scope.

Façade systemwith Existing facade system are divided into two main categories:
Ventilated facades.
Non-ventilated facades.
Ventilated facadesRepresent multilayered walls, when the device which create a ventilation gap between the cladding and the wall for air circulation from the bottom up. Another name for ventilated facades – curtain as for mounting facing the screen based on the generated frame – crate of wooden beams or metal rails with a certain pitch and on it, various fasteners, hinged veneer.
Ventilated facade is divided into insulated and non-insulated, the first demand when it is necessary to improve the heat efficiency of the house, and the second – when the house is warm enough and the facade intended only to protect the walls from the external environment and enhance the decorative effect.
Insulated ventilated facade – as an insulator commonly used permeable materials (most commonly stone wool), and a ventilation gap is formed between the insulation layer and facing the screen.
Water vapor must be free to be withdrawn from the wall, through the insulation and removed through ventilation.In the "cake" is not only the ventilated façade insulation and cladding, but also windproof membrane, the magnitude of the air gap in the facade is 4-6 cm.
When installing sheathing account the size of the insulation – to avoid trimming the spacing between elements is adjusted for the width of the plate or roll, and the thickness of the beam or profile is selected greater than the thickness of the insulator. If the insulation layer does not allow you to leave a ventilation gap (the thickness of the plate and guiding the same), to mount a second crate (kontrobreshetku).

Non-insulated ventilated facade – ventilation gap provides a crate on which is mounted facing the screen, whether to use a protective membrane depends on the wall material. The stone wall is enough to handle antiseptic moistureproof primer, wood after impregnation with preservative additionally closed the windscreen.
Regardless of the type of ventilated façade, a prerequisite is the creation of a plane is a flat supporting framework under the lining.As a finishing material can be used with virtually any available on the market, but if we are talking about a small trim or plaster layer, it is necessary to create basis. For this purpose, Board materials. Such an additional layer will not only increase the load on the walls, but the cost of the facade, so if the quality of finishes chosen different tiles (clinker, imitation brick and stone), or ornamental plaster, possibly choose another type of facade system.
In the ventilated facade most necessary of all types of siding (vinyl, metal, fiber cement), wall cassettes and panels, granite, wainscoting (wall paneling, block house, Planken). Recently gaining popularity Thermopanel – consist of slab foundations, the layer of insulation and decoration, which speeds up and simplifies the installation of a ventilated facade.

As for scope, hinged front universal – can be mounted on stone, wood, wireframe or solid footing. However, for wooden houses it is preferable, as the ventilation allows the wood to gradually dry out, and a cyclical change in the moisture characteristics and deformation shrinkage kompensiruet facing. The weight of the structure will withstand even restored house with experience, if the crate make of aluminum and brick siding or panels.

Non-ventilated facadesVentilated facades as the name implies, do not involve a ventilation gap between the cladding and the wall, they form on the basis of the monolithic coating. As well as ventilated, divided into insulated and non-insulated, and the choice depends on the characteristics of heat insulation of the building and the condition of the walls. The most common variation of the non-ventilated facade is a "wet". That is, in the process of creating a facing layer applied solution on the water – different glue mixture, sand-cement mortars, decorative plaster.
"Wet" facade – usually it refers to a simultaneous insulation of the building with the use of plate heat insulator with the subsequent application of decorative finishes. Most popular as a finish layer of various decorative plaster, creating on the surface a certain texture. However, with proper installation of insulation adhesive mortar and disc dowels (fungi), followed by reinforcement with glass grid (serpyanka), the surface will endure, and other finishing materials – paving tiles, artificial stone, special facing brick (thinner and lighter conventional) and others.
To wet the façade served the intended period of several decades, it is important not only full compliance with the technology, but the use of the system by the same manufacturer.And although many of the recommendation are unjustified "divorce", most propavshaya and crumbling walls, it is not only "inept" agents, but also the selection of materials according to the principle "the cheaper, the better" without reference to the manufacturer.

Can be run wet facade without insulation, if the topography of the walls, in this case, the basis for the finishing layer acts as plaster, which is applied dekorativka or glued tile, brick or stone. But this method is relevant for stone walls – brick blocks (not all), warm ceramics, if desired wet the facade on wood, he is either with insulation or on top of the main wall the screen is mounted from plate materials. And already it is applied to the reinforcing layer and the decorative coating.
Brick facades – the building bricks (ceramic, clinker, silicate and hyperpressed, vibro) with insulation or without – the same kind of unventilated facade. Although the roughing and finishing walls with a small ventilation gap and produhi in the masonry, full air circulation from the bottom up there. Given that wall used solution, this type of cladding can be attributed to the wet facades.
The brick facade is one of the most durable and decorative, as indicators of cold resistance and durability of facing brick, especially clinker, is high, and the number of colors and textures dazzled. And the service life of the brick screen wins all other categories. However, there are a few spoonfuls of tar – requires a solid Foundation under the masonry, which should be considered at the stage of the project; efflorescence will reduce to zero all the decorative; the cost of such a facade through the roof.
The same siding, wall panels or precast cladding can be attached directly to the wall without furring and insulation, but this is an exception and to make such a facade in a separate category is meaningless. But if you have perfectly smooth walls, no danger of warping or cracking the base and the selected material allows it, why not make it easy.
Exterior finish not only protects walls and reduces heat loss, but also dramatically changes the appearance of the building – picking the right material and method of execution, the old outbuilding to turn into a modern house.Of course, he won't, but the mood is bleak kind of poison will not be. To the facade was effective it needs to carry out a set task to protect, if necessary, to warm, to beautify. Although decorative loses practicality, given that the finish will last for years and even decades, the house still needs to please the eye, and not to leave a residue. published
P. S. And remember, only by changing their consumption — together we change the world! ©
Join us in Facebook , Vkontakte, Odnoklassniki
Source: www.forumhouse.ru/articles/house/6583

