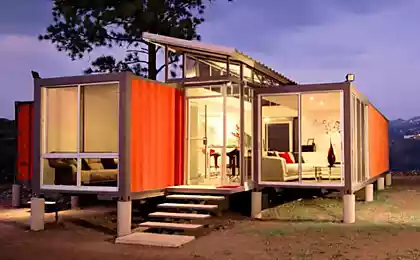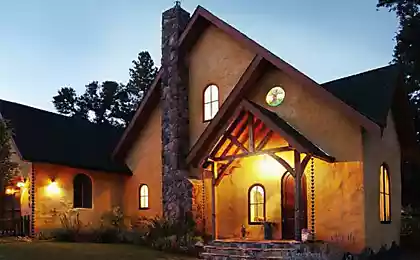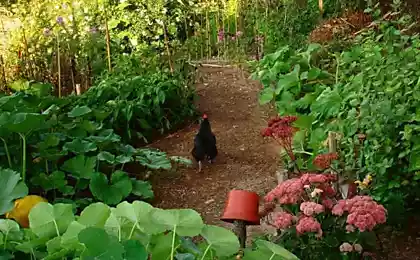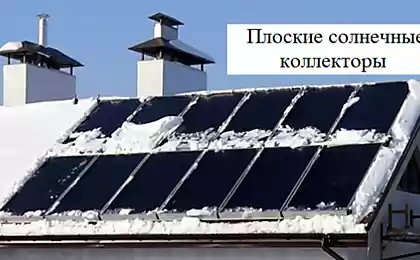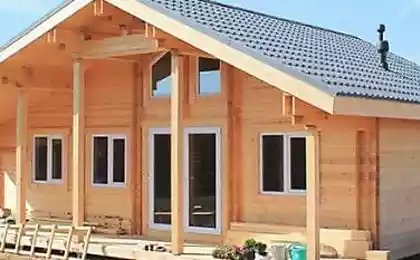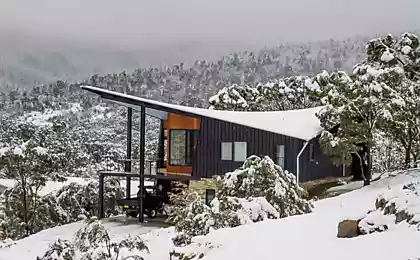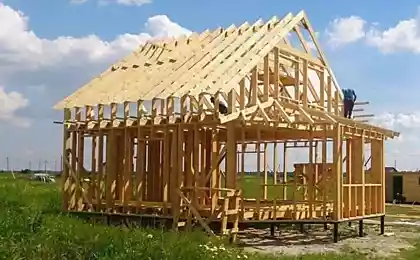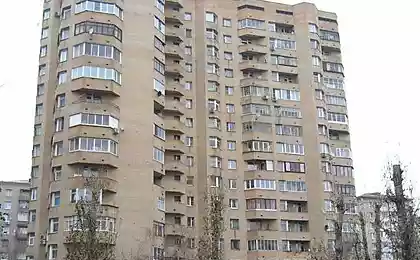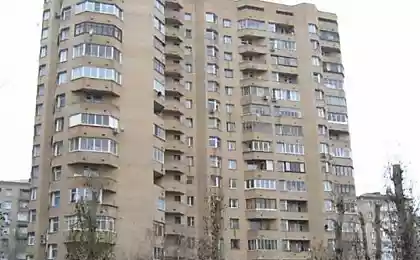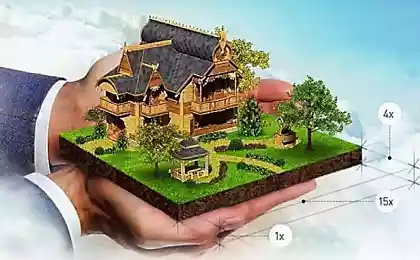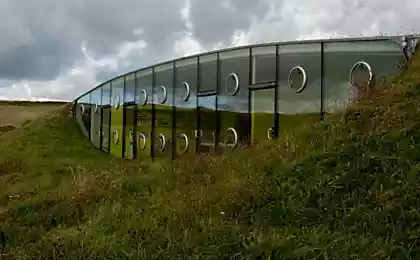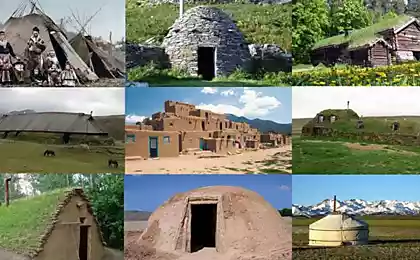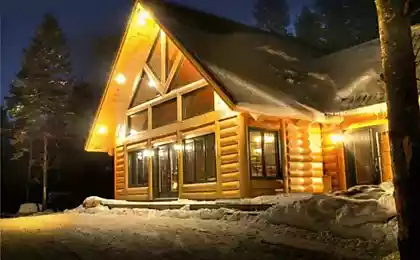1765
As reported by home buyers
One blogger told how to solve the issue of transfer of the house to the buyer and is allowed to change in design and what is not.
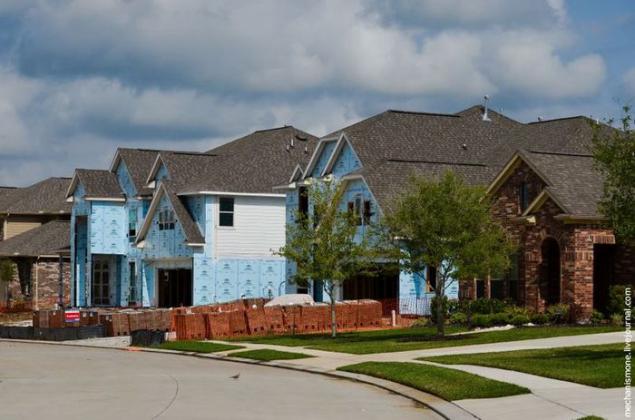
Company-developers tout the area long before the planned start of construction, so customers can enjoy the house beforehand. This house can be built according to an individual plan, as the customer wants, absolutely any possible variant of construction, decoration, layout, materials inside the house exterior of the house has a small limit. Those areas that were not redeemed buyers, typical houses are built, the projects created in advance. In turn, the municipality imposes certain restrictions on construction workers, for example, in one area (or in the same street) can not be built two identical houses, all houses have to look different, area homes and land - about the same. I have already mentioned is another limitation in the earlier parts - the roofs of houses and their color should be the same throughout the area. Thus, if you want to buy a house, you can order it or choose something from the options. Attitude of custom homes in advance to built up the plans and later sold approximately 60/40. However, part of the interior can be changed in an already built house, talk about it below. Straight ahead the main entrance to the house, in fact they are often not normally get into the house through the garage, there is still a door to the backyard. The door to the garage to the left of the front door, it is not visible. Pass to the right - to the children's room, the door to the right - in wardrobe.
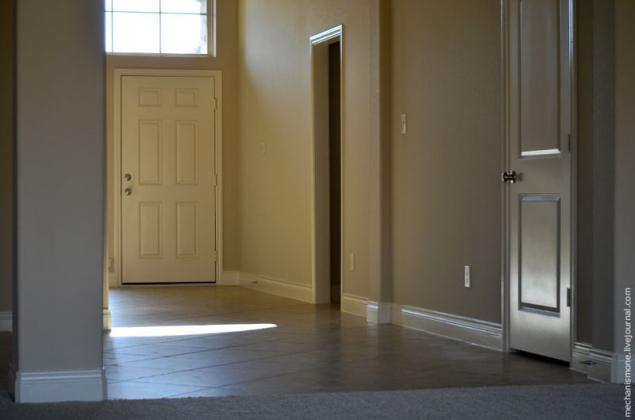
The house is built completely turnkey, in the hallway and the kitchen is laid tile throughout the rest of the house is laid carpet (or the cover that you wanted in advance). Painting walls is usually discreet, nice looking, exceptions are homes for individual orders, they paint the house as the customer ordered. Summing all communications outlets, internet, telephone, etc. Install all ceiling lamps, chandeliers, fans, shutters on all the windows, going full bathrooms, kitchens.
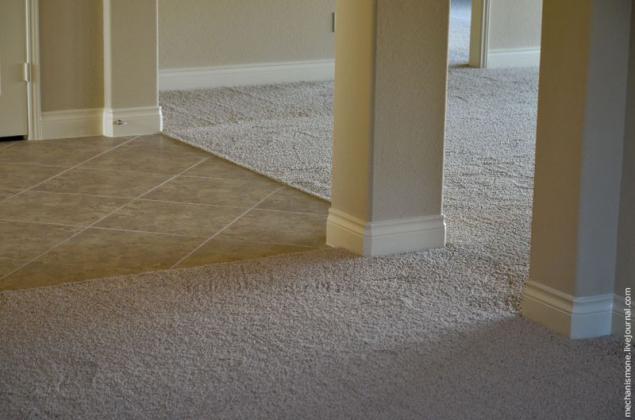
Entering the house through the main entrance, we find ourselves in a large room (living room), which includes an entrance hall, lounge, kitchen and dining room. A bit unusual, but actually it is very convenient. The ceilings in all the houses are made high, that there was no sense of restraint indoors. For example, in a typical room ceiling height of 6 to 11 meters. Typical house plan
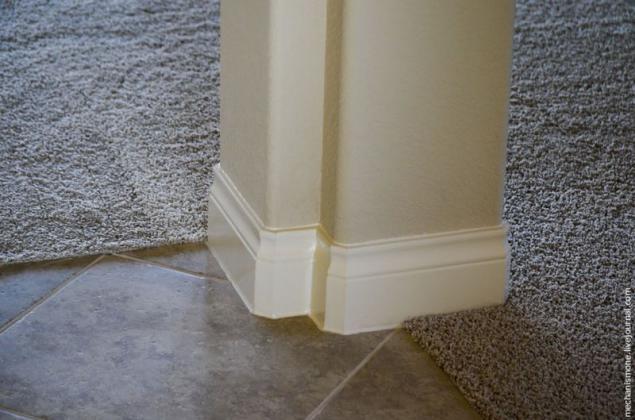
In the living room set fireplace (gas or real), set the doors leading to other rooms. House for rent fully habitable, with no defects such as cracks, glued crookedly wallpaper on the walls, etc. You only need to arrange the furniture, or to resort to the company from which you buy a house, they will help you how to move and pick up the furniture in the house. By the way, make a reservation on the services design studio companies, they are absolutely free, but of course the project "hands on" you will not give up until the moment of buying a home.
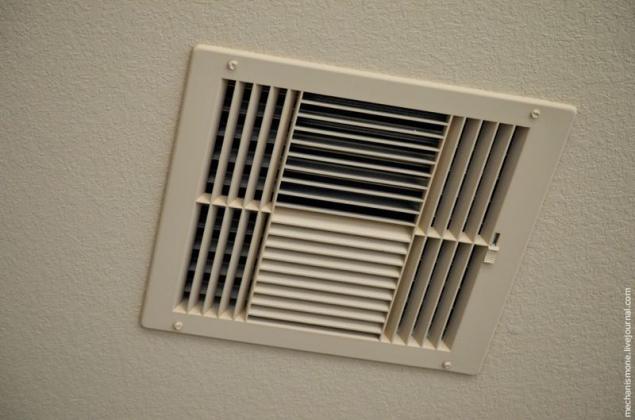
Some outlets hidden in the plinth, is very convenient to connect your TV and home appliances. By the way, even the little things are provided: to the door handle not fought against a wall, set on plinths here are springs, stopping the door before contact with the wall. Number of thoughtful details in the house is very good.
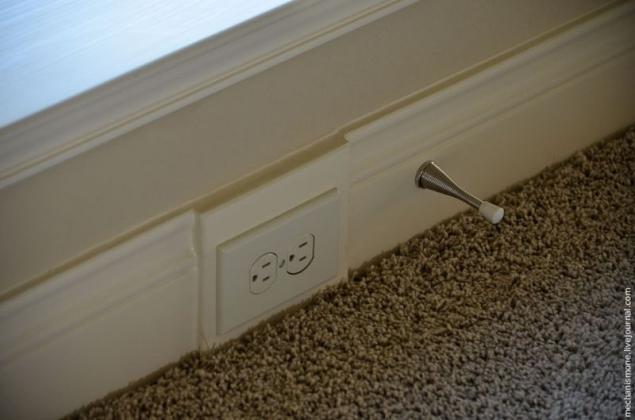
What happens if I want to buy a house already built, but I do not like the type of door installed, or the color of the fans? You will instantly offer catalogs with the options, select any like it, you will put it naturally replace such details also free. Still, part of the options can not change these options relate to capital construction, for example, can not change to this gas fireplace, as Some construction companies more profitable just to put gas fireplaces because of the high cost of various types of insurance.
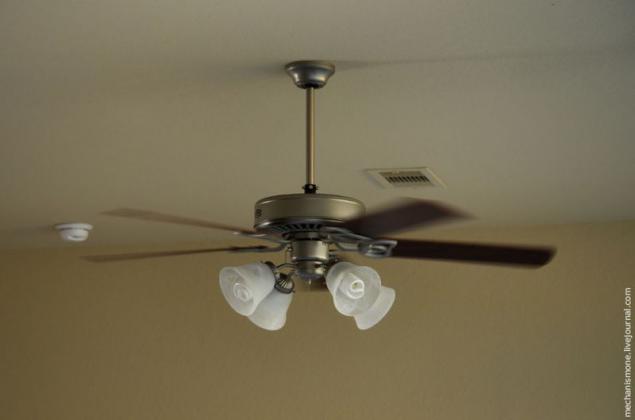
The kitchen is completely installed. The kitchen will be installed: Pantry, stove, dishwasher, refrigerator you will also be offered, but will have to pay for it separately, it is not included in the price of the house. Also going hoods, sinks, and crushers in the sink and other stuff.
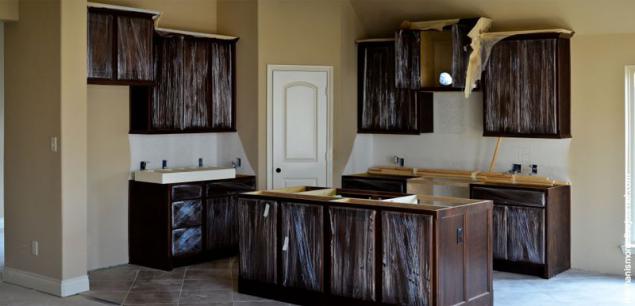
The collected food. Top kitchen counters and tables are covered with granite slabs, which are also convenient and easy to clean and not scratched (unless, of course, do not do it on purpose), but you can choose other materials. Behind the door is a small room for food. Right Niche - a place in the refrigerator. The fridge is already supplied with water, sewage and electricity.
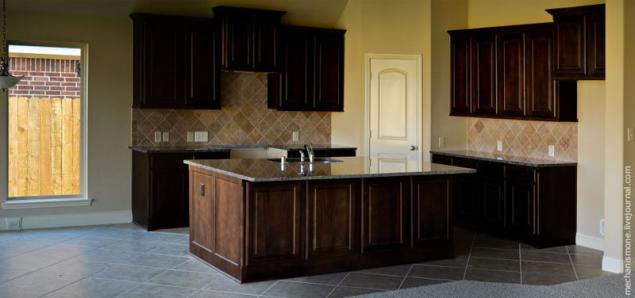
Pay attention to two interesting details: a niche in the kitchen by the stove and no blinds (in the previous picture), but before that I have mentioned that they are included in the cost of the house. Before buying a house to you to choose the form of blinds, plate type (gas or electricity) and its model, then all you have installed.
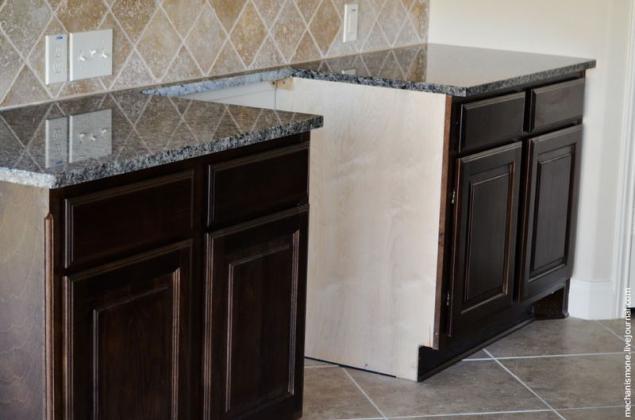
Sink for washing dishes always double. One of them is built "Chopper" food waste, which prevents clogged sink. Just next to the sink is a "shower", which can be pulled out, great for rinsing or washing for example tray that does not fit completely under the tap. Hood right - for the water filter.
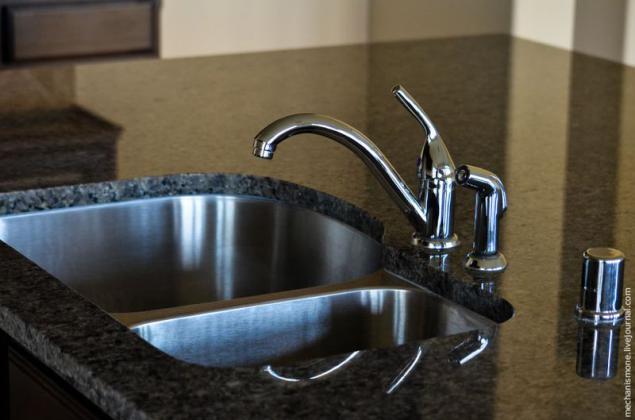
View of the backyard from the living room. The whole area around the house is laid with grass, I note, is fit, but not planting. Builders brought layers of soil with grass and form lawns around the house. After several waterings grass take root very quickly. The back yard is fenced, which height is defined design district. The front yard is always left open. By the way, here seen the "green box", which I mentioned earlier, in the first part.
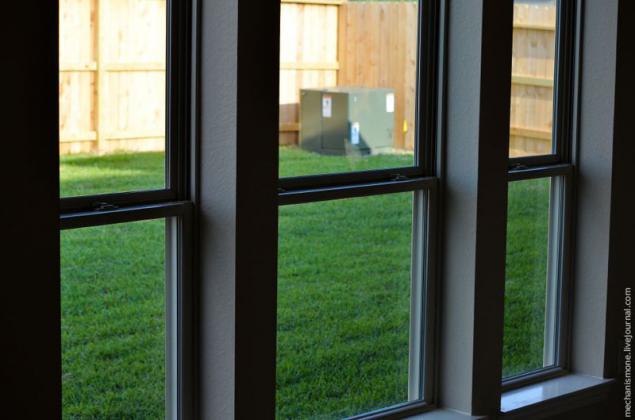
Head over to the bedroom.
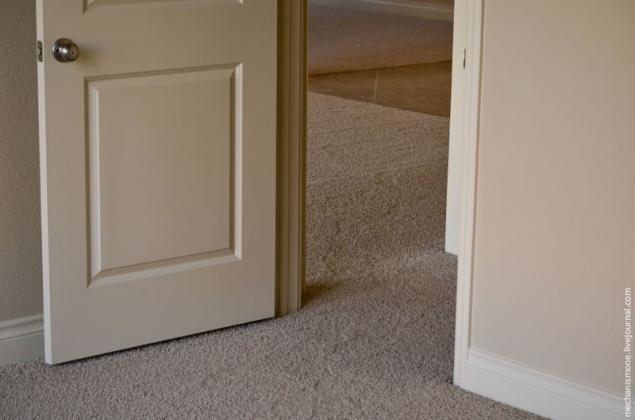
The house has at least two bathrooms, a family (husband and wife) and children. Number of bedrooms range from three to six. It is a family bathroom. It includes a jacuzzi, shower, two sinks and a large walk-in closet, in fact it is a separate room with hangers and shelves for clothes and things.
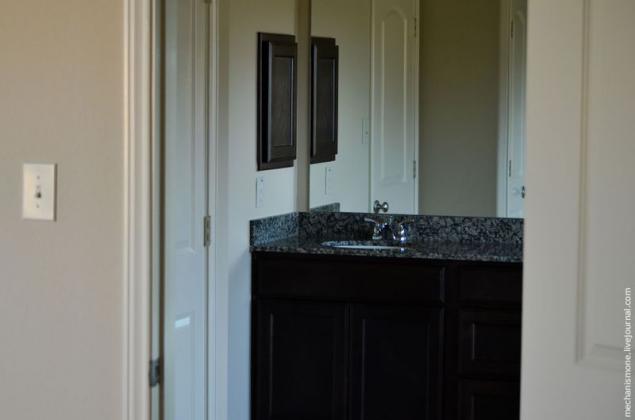
Having separate bathtubs very convenient. Homes with one bathroom there.
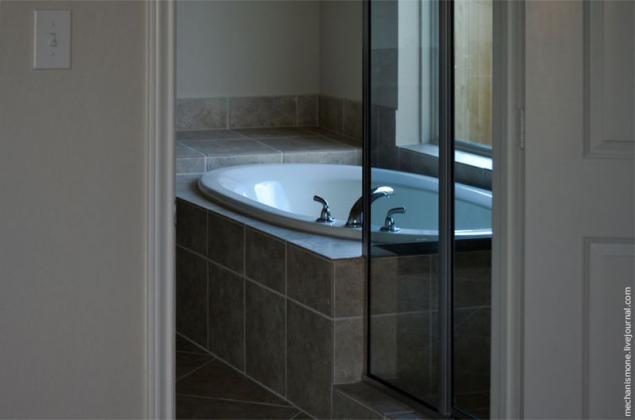
Look into the child's bathroom, it is a little more modest, there is a jacuzzi, a bathroom, a toilet and a sink. Note, if the children's rooms in the house more than three, the children's bathrooms are usually two, if the house has two floors, on the second floor also have separate san. nodes.
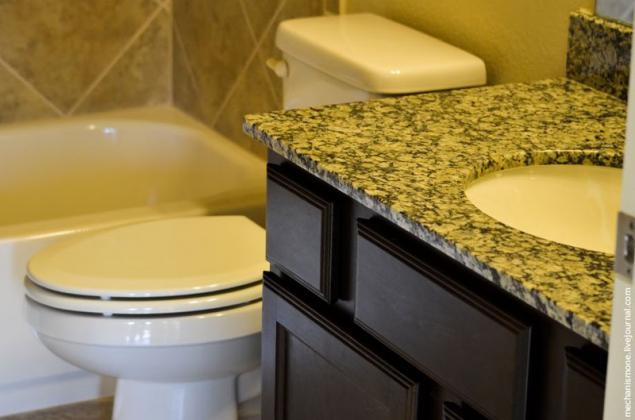
Pshshshsh.
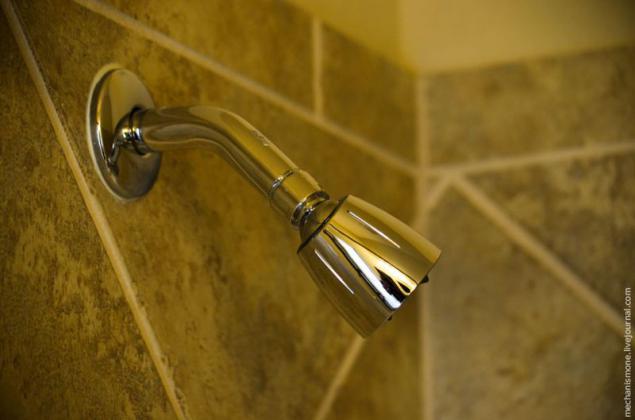
Also installed climate control and full air conditioning and heating homes. Settings conventional air conditioner, the temperature can be set by the hour, you can put a permanent, automatic cooling itself will understand her or warming. Please note that in this area all the climate controls with touch screenshots, soon all will seem to touch screenshot.
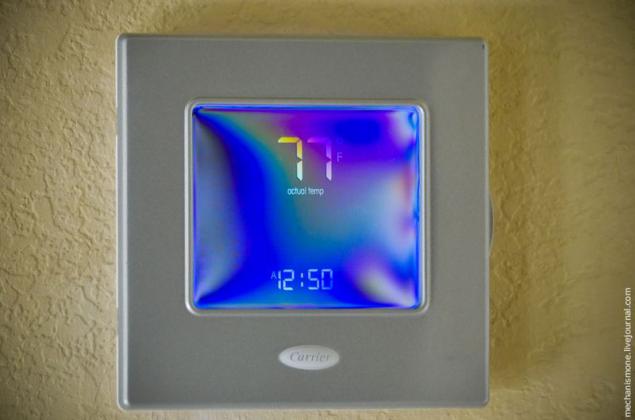
Let's look into the garage. In the garage is the boiler, as the house is served only cold water, boiler model you have to choose before purchase, as well as the type of boiler, you can put gas or electric, though the latter option is not very economical. Garage is always based on two or three cars, the doors can be two or one. From experience I would say that one long garage door is more convenient because big car, for example, a full-size truck or SUV is not part of the width of the garage.
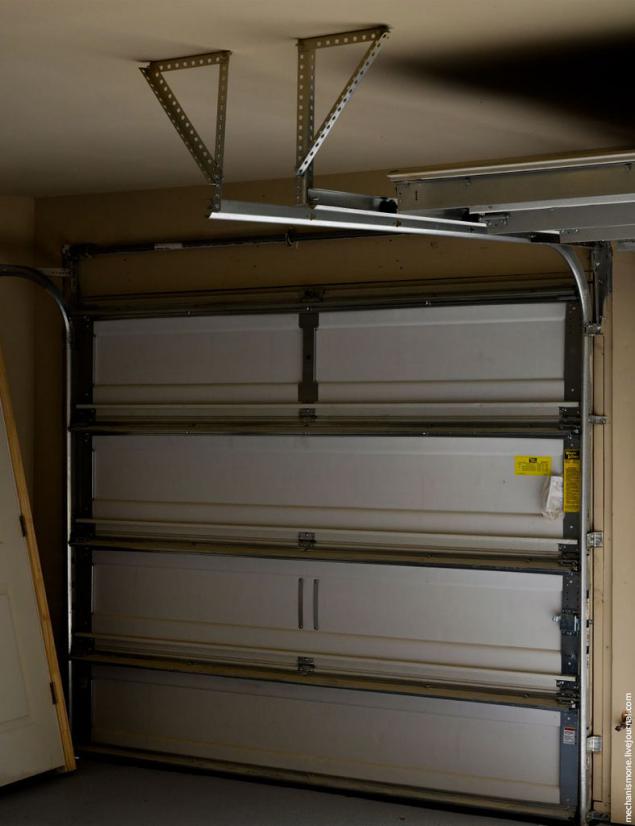
The front yard was covered with grass and, as the front yard is always thrown two trees, it is the rule. Tree saplings usually yearlings. I do not like the oak tree and wants? Transplanted, no problem.
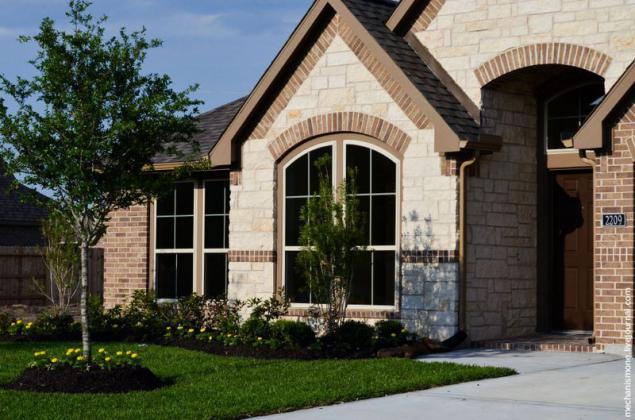
Window. The comments I have seen many reviews that masonry bad - all solution and dirty, and so it's just a color of brick, masonry and flat.
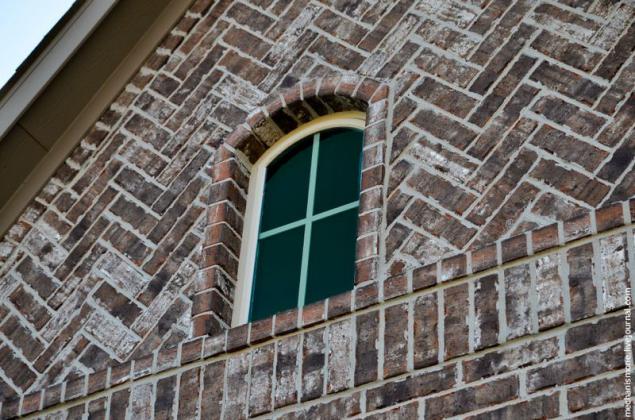
Inside areas will certainly be accommodated recreation areas, playgrounds and other infrastructure, about which I wrote earlier.
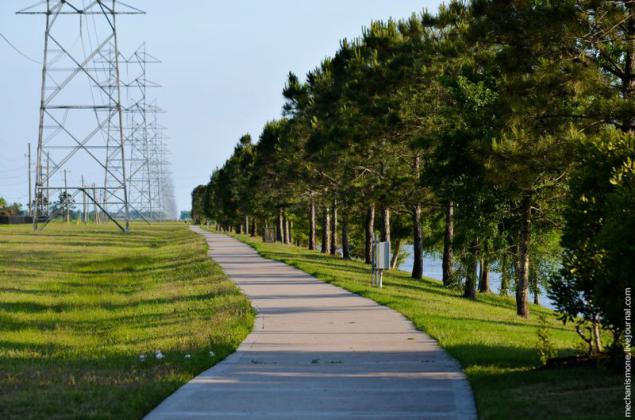
Of course, someone will say that the flimsy houses and destroyed a year later, there will be "construction experts" who believe that the wooden house will eat the next day termites. All such questions thought out well before construction. It sold the house 1960 of construction, of course, their design and the device is completely different, as those used for their construction materials, but they were built in exactly the same - from the tree, frame method, and they are not eaten by termites, and they have not collapsed from the rains . The houses perfectly hold a hurricane, most of the houses are not damaged during the hurricane "Ike", although fences tumbled down. As for the "impact zone" of a hurricane, then there is no much difference between brick monolith or wooden houses, Hurricane Katrina is demonstrated, sweeping monolithic high-rise buildings and destroying the dam. Against difficult to resist the elements. But to restore the area after a disaster is much cheaper and easier than restoring brick houses. For example, Galveston, who boldly Ike was rebuilt completely after 8 months, while the capital at home in New Orleans is still in ruins, too much time is required for recovery, and too expensive to restore the capital home.
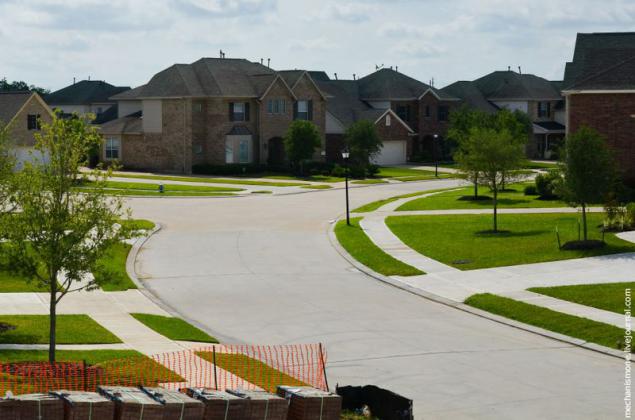
The result - a possible construction of houses in the southern latitudes, where winter temperatures do not drop below -5 C, otherwise you need to use other building materials. Despite the use of other materials in the north, where houses are built the same frame, and wood.
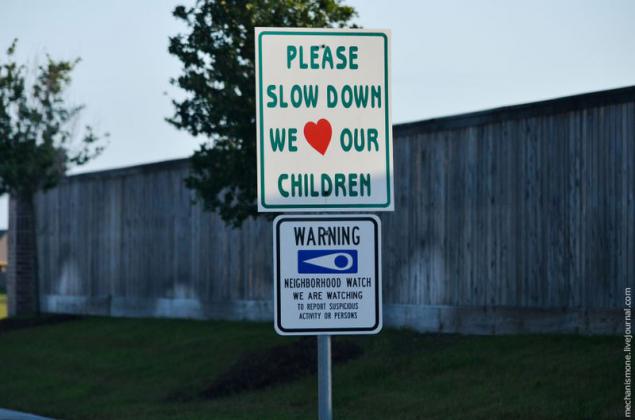
PS: At home I looked at lunchtime and did not ask any permission, all houses are open and accessible to everyone, the only rule - you can not go home in a shoe, if the house is ready for delivery.
Source: mechanismone.livejournal.com

Company-developers tout the area long before the planned start of construction, so customers can enjoy the house beforehand. This house can be built according to an individual plan, as the customer wants, absolutely any possible variant of construction, decoration, layout, materials inside the house exterior of the house has a small limit. Those areas that were not redeemed buyers, typical houses are built, the projects created in advance. In turn, the municipality imposes certain restrictions on construction workers, for example, in one area (or in the same street) can not be built two identical houses, all houses have to look different, area homes and land - about the same. I have already mentioned is another limitation in the earlier parts - the roofs of houses and their color should be the same throughout the area. Thus, if you want to buy a house, you can order it or choose something from the options. Attitude of custom homes in advance to built up the plans and later sold approximately 60/40. However, part of the interior can be changed in an already built house, talk about it below. Straight ahead the main entrance to the house, in fact they are often not normally get into the house through the garage, there is still a door to the backyard. The door to the garage to the left of the front door, it is not visible. Pass to the right - to the children's room, the door to the right - in wardrobe.

The house is built completely turnkey, in the hallway and the kitchen is laid tile throughout the rest of the house is laid carpet (or the cover that you wanted in advance). Painting walls is usually discreet, nice looking, exceptions are homes for individual orders, they paint the house as the customer ordered. Summing all communications outlets, internet, telephone, etc. Install all ceiling lamps, chandeliers, fans, shutters on all the windows, going full bathrooms, kitchens.

Entering the house through the main entrance, we find ourselves in a large room (living room), which includes an entrance hall, lounge, kitchen and dining room. A bit unusual, but actually it is very convenient. The ceilings in all the houses are made high, that there was no sense of restraint indoors. For example, in a typical room ceiling height of 6 to 11 meters. Typical house plan

In the living room set fireplace (gas or real), set the doors leading to other rooms. House for rent fully habitable, with no defects such as cracks, glued crookedly wallpaper on the walls, etc. You only need to arrange the furniture, or to resort to the company from which you buy a house, they will help you how to move and pick up the furniture in the house. By the way, make a reservation on the services design studio companies, they are absolutely free, but of course the project "hands on" you will not give up until the moment of buying a home.

Some outlets hidden in the plinth, is very convenient to connect your TV and home appliances. By the way, even the little things are provided: to the door handle not fought against a wall, set on plinths here are springs, stopping the door before contact with the wall. Number of thoughtful details in the house is very good.

What happens if I want to buy a house already built, but I do not like the type of door installed, or the color of the fans? You will instantly offer catalogs with the options, select any like it, you will put it naturally replace such details also free. Still, part of the options can not change these options relate to capital construction, for example, can not change to this gas fireplace, as Some construction companies more profitable just to put gas fireplaces because of the high cost of various types of insurance.

The kitchen is completely installed. The kitchen will be installed: Pantry, stove, dishwasher, refrigerator you will also be offered, but will have to pay for it separately, it is not included in the price of the house. Also going hoods, sinks, and crushers in the sink and other stuff.

The collected food. Top kitchen counters and tables are covered with granite slabs, which are also convenient and easy to clean and not scratched (unless, of course, do not do it on purpose), but you can choose other materials. Behind the door is a small room for food. Right Niche - a place in the refrigerator. The fridge is already supplied with water, sewage and electricity.

Pay attention to two interesting details: a niche in the kitchen by the stove and no blinds (in the previous picture), but before that I have mentioned that they are included in the cost of the house. Before buying a house to you to choose the form of blinds, plate type (gas or electricity) and its model, then all you have installed.

Sink for washing dishes always double. One of them is built "Chopper" food waste, which prevents clogged sink. Just next to the sink is a "shower", which can be pulled out, great for rinsing or washing for example tray that does not fit completely under the tap. Hood right - for the water filter.

View of the backyard from the living room. The whole area around the house is laid with grass, I note, is fit, but not planting. Builders brought layers of soil with grass and form lawns around the house. After several waterings grass take root very quickly. The back yard is fenced, which height is defined design district. The front yard is always left open. By the way, here seen the "green box", which I mentioned earlier, in the first part.

Head over to the bedroom.

The house has at least two bathrooms, a family (husband and wife) and children. Number of bedrooms range from three to six. It is a family bathroom. It includes a jacuzzi, shower, two sinks and a large walk-in closet, in fact it is a separate room with hangers and shelves for clothes and things.

Having separate bathtubs very convenient. Homes with one bathroom there.

Look into the child's bathroom, it is a little more modest, there is a jacuzzi, a bathroom, a toilet and a sink. Note, if the children's rooms in the house more than three, the children's bathrooms are usually two, if the house has two floors, on the second floor also have separate san. nodes.

Pshshshsh.

Also installed climate control and full air conditioning and heating homes. Settings conventional air conditioner, the temperature can be set by the hour, you can put a permanent, automatic cooling itself will understand her or warming. Please note that in this area all the climate controls with touch screenshots, soon all will seem to touch screenshot.

Let's look into the garage. In the garage is the boiler, as the house is served only cold water, boiler model you have to choose before purchase, as well as the type of boiler, you can put gas or electric, though the latter option is not very economical. Garage is always based on two or three cars, the doors can be two or one. From experience I would say that one long garage door is more convenient because big car, for example, a full-size truck or SUV is not part of the width of the garage.

The front yard was covered with grass and, as the front yard is always thrown two trees, it is the rule. Tree saplings usually yearlings. I do not like the oak tree and wants? Transplanted, no problem.

Window. The comments I have seen many reviews that masonry bad - all solution and dirty, and so it's just a color of brick, masonry and flat.

Inside areas will certainly be accommodated recreation areas, playgrounds and other infrastructure, about which I wrote earlier.

Of course, someone will say that the flimsy houses and destroyed a year later, there will be "construction experts" who believe that the wooden house will eat the next day termites. All such questions thought out well before construction. It sold the house 1960 of construction, of course, their design and the device is completely different, as those used for their construction materials, but they were built in exactly the same - from the tree, frame method, and they are not eaten by termites, and they have not collapsed from the rains . The houses perfectly hold a hurricane, most of the houses are not damaged during the hurricane "Ike", although fences tumbled down. As for the "impact zone" of a hurricane, then there is no much difference between brick monolith or wooden houses, Hurricane Katrina is demonstrated, sweeping monolithic high-rise buildings and destroying the dam. Against difficult to resist the elements. But to restore the area after a disaster is much cheaper and easier than restoring brick houses. For example, Galveston, who boldly Ike was rebuilt completely after 8 months, while the capital at home in New Orleans is still in ruins, too much time is required for recovery, and too expensive to restore the capital home.

The result - a possible construction of houses in the southern latitudes, where winter temperatures do not drop below -5 C, otherwise you need to use other building materials. Despite the use of other materials in the north, where houses are built the same frame, and wood.

PS: At home I looked at lunchtime and did not ask any permission, all houses are open and accessible to everyone, the only rule - you can not go home in a shoe, if the house is ready for delivery.
Source: mechanismone.livejournal.com





