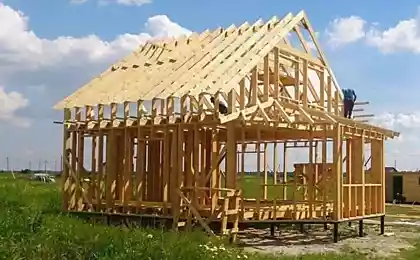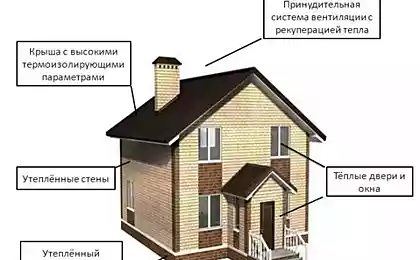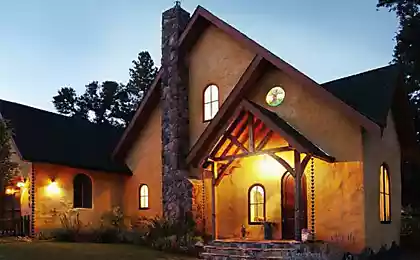1093
The construction of the house from sea containers
Given the situation in the housing market today, such an unusual idea, as using shipping containers to build houses can serve as a promising business direction. At first glance it may give the impression that such a building can not meet the requirements of modern living, but European and American practice shows quite the opposite.
These homes are wonderful manifest themselves even in cold climates, if you hold the appropriate insulation. The insulation is performed to the extent as is necessary for the area. In some cases it is possible not to insulate a house.
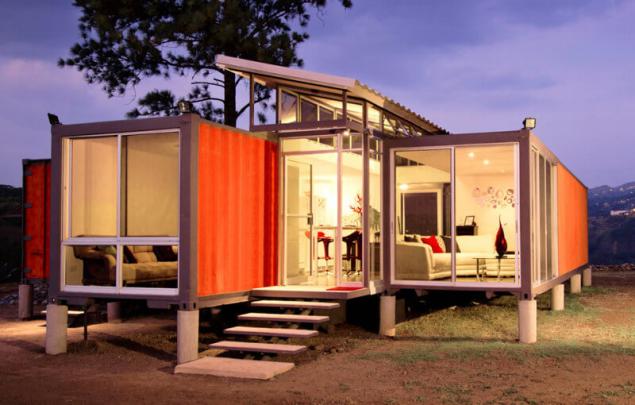
This idea is currently not very popular in Russia, although the market offers are available, but in very small quantities.
To acquire housing from a sea container at a cost ranging from 8 thousand dollars, and this amount is significantly lower than it would cost traditional capital construction of housing, to Buy a house will almost everyone with a stable average earnings. This is an interesting opportunity for those who do not have large funds, but owns a particular plot within the city limits. This budget decision also perfectly fit into the concept of country houses. Building a house from a container will save owners from 30% of the cost of a conventional house. It is possible to obtain a unique architectural design of housing from the container.
It should be noted that shipping containers are extremely strong. When you consider the fact that sea containers are constructed so that they could set each other on the ship deck on one another for 8-10 pieces, we can safely design two-storey and three-storey container house. Only it is necessary to fix them together by welding for reliability. House of container is the most beautiful and affordable.
You can build a house from one, two, three or four containers. If for building a house has two or more of the container between the spaced apart containers also can be arranged in a room, the resulting space using maximum glazing.All that is necessary for building a container home is to overcome prevailing prejudices.
The history of container houses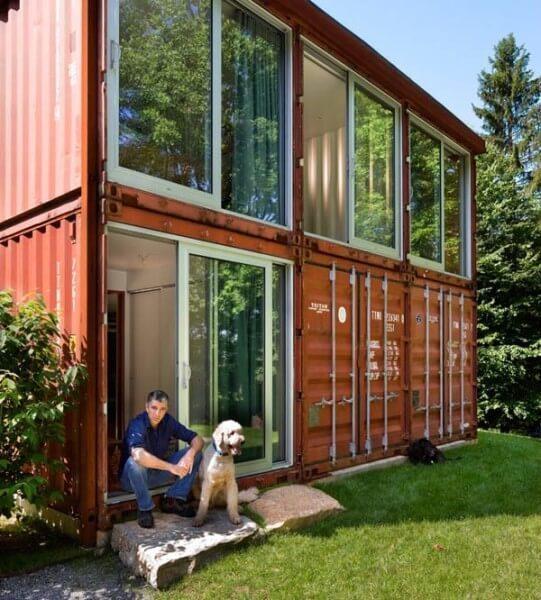
Perhaps the idea of building houses out of ordinary shipping containers owned by another unknown author, however, this type of construction became popular thanks to American architect Calcio Adam, who created the first widely known home of the containers. First container house was built as a creative experiment.
The acquisition used a decommissioned sea containers was simple and inexpensive. For the construction of the house did not require large investments of funds. Particularly in demand container houses steel in areas where tornadoes frequently occur.
Many designers and architects continue to create buildings from shipping containers to this day, embodying his creative imagination in public and residential buildings.
Some famous buildings from containers, serving not only as homes, but also representing hotel complexes, commercial and office buildings, restaurants. Such structures are easy to dismantle to move to another area, and this is important.
There are also many houses, made of sea containers served, simplicity, and environmental friendliness. These homes are not devoid of attraction and comfort and have a creative design that attracts visitors.
Projects container homesis Unlikely in modern Russia will be able to find ready-made projects, container houses, because the topic has such a wide distribution. In other countries, for example, in France, the demand for container houses growing more and more. On this basis, there arose a new independent kind of business, including in the design and factory manufacture of container houses-semi-finished products. Speaking of semi-finished products refers to the preparation of the model factory in which the pre-formed heating, wiring, walls, rough floors, stuck doors and Windows. This model is then delivered to the construction site where merged into a single house. Such preparation of semi-finished products of houses reduces the construction period of the house largely. With the right approach to the design process, it will be possible to develop generic models that are for different projects of houses can be universal.
Advantages of container houses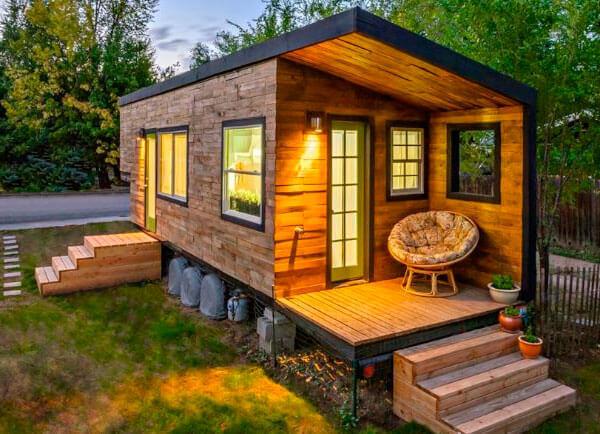
Sea containers has proved as reliable construction element that combine reliability, durability, and therefore longevity. Square containers allows to build within himself comfortable room.
The main advantages of such a construction element may include the following features:
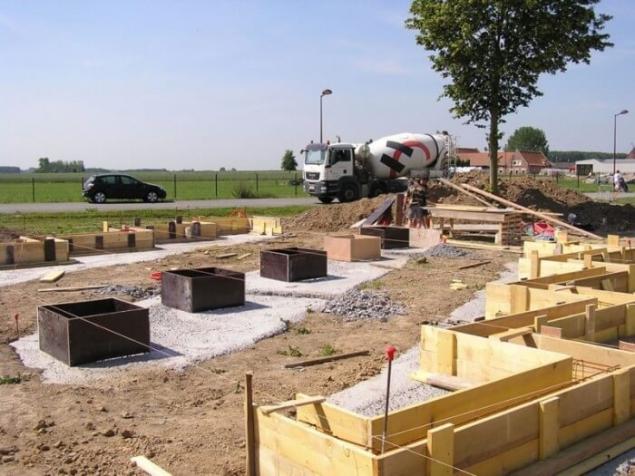
The Foundation for the container houses is, respectively, the location and its size. For the Foundation of the normal cabins will approach a few Foundation blocks, buried up to half in the ground. But a two-storey or three-storey container house original design requires the installation on the Foundation. It is easier to equip a reinforced strip Foundation.
It should be noted that the house, built of container has a relatively large mass, so there wouldn't be able to do without the device reliable and durable Foundation. In most cases, usually made solid Foundation, which requires cement grade 400, sand and water.
For longer reason it is recommended to apply special Summerdale or other appropriate additives.
Erected around the perimeter of the future building previously erected wooden formwork needed to pour the concrete. Also manufacture reinforcing mesh and placed it in the formwork. The prepared solution is stirred in a mixer until then, until a homogeneous mass.
It is not recommended to fall asleep immediately all the components of the concrete mix in the mixing container. Should add, gradually, in the process of mixing.Next, you need to produce anti-corrosion treatment container for the home. The container is painted iron with red lead, and after a lead-minium and then coated with paint resistant to high temperature. After completing the above steps, you can put the house on the Foundation, to consolidate the welding between the container and the container finish at home.
The technology of building partitions and floor in this case the normal. It is recommended to sheathe the walls with plasterboard on reflective insulation on the inside of the container, For example, it is possible to use a metallic “heat insulation material is laid” or “Tepetl”, because now the choice of reflective insulation is very wide. And outside it is necessary to arrange waterproofing, insulation and sheathing siding. The result is a warm and beautiful home.
Bond containers between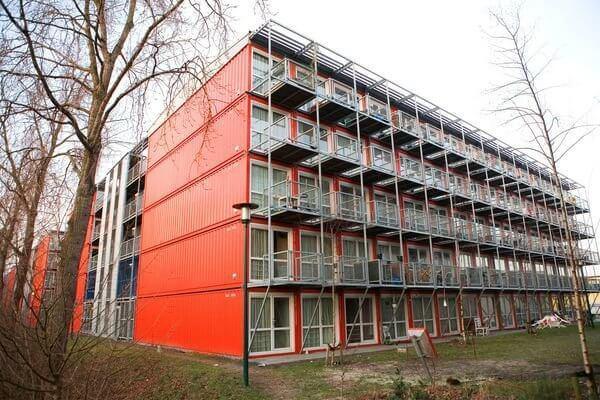
In such studies used a simple tube or special parts of metal. They are mounted inside the container and on the outer surface of the structures. In containers pre-cleaned walls, unnecessary in accordance with the space plan. We should also consider the need to perform amplification of the entire structure, if it will consist of more than one floor. For this purpose, channels or profiled pipe of large dimensions, the wall thickness of which reaches at least 2 mm. They are fixed on load-bearing walls.
Such work is performed outside and inside the future home. At this stage cut through doors and Windows. Do this using the grinder. All the edges on the slices treated with the help of special tools.House warming from the containerTo any structure, as a rule, requires special insulation and heat insulation. It will be on the indoor climate of the house only positive. For some cases the performance of such work is optional. If you are construction of a residential house from sea containers, the recommended thermal insulation and sound insulation works, because the metal is a good conductor of sound. Thus, if you do not hold the sound insulation of walls in the structure, during the rains being in the house will be uncomfortable. Aside from this fact, it should be noted that the metal material is considered cool, and even if to choose the optimal heating system at home, still in the premises will be cold. The metal will also quickly heat up from exposure to sunlight. Specialist recommended together with internal and external insulation in advance to devise a system of ventilation for the entire structure.
For insulation design of container house used the following materials:
Any of these materials mounted on plastic pins or a special glue. Pins are pre-screwed into the wall of the container. Materials lay on top of plastic wrap.Internal and external decoration of the sea container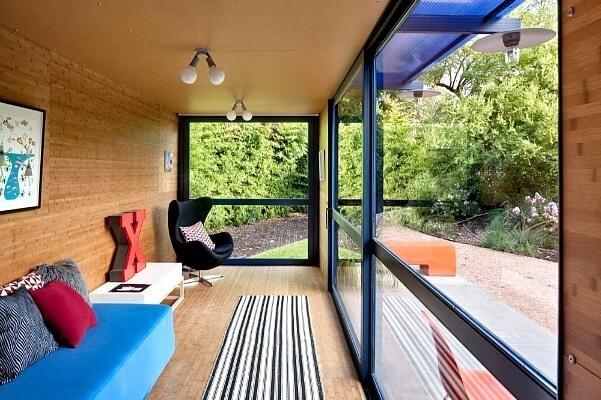
You need to hold on the surface structure of a number of works on the preparation. In addition to insulation should also build the crate out of metal or wood, which will be mounted on plywood sheets or OSB sheets for subsequent finishing.
For the external design used the following materials:
For the interior plywood and OSB can be replaced with drywall, perfectly exposed cladding with Wallpaper, paint, plaster and other materials.
It is worth considering that in home from the sea container ceiling height will be no more than 2.4 meters.This means that it is not necessary to use a multilevel ceiling designs for surface finishing. It is advisable to opt for the normal installation of drywall sheets or set ceilings, costing at a cost much cheaper plasterboard ceiling. Plus suspended ceiling is also in the ease of installation, despite the fact that there are many different options for surface design of the ceiling with them.
The construction of a container home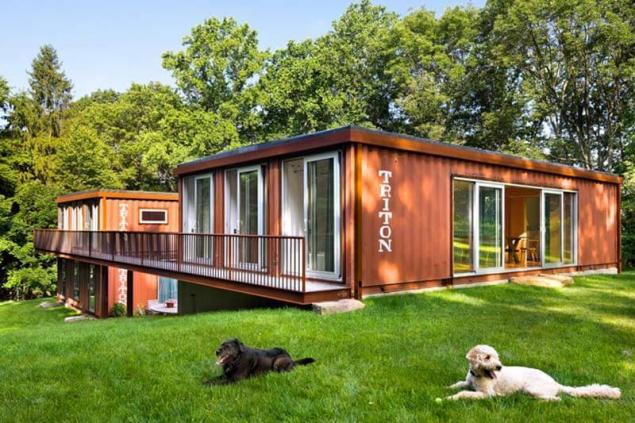
Independently to build a container home can every. Compared to traditional methods of building houses time to build a house from a container is reduced several times. Not to mention the financial savings.
Standard sea freight 40-foot container has the following dimensions:
The facade of the house is interesting and complicated, if you move two containers relative to each other. Or you can move them apart and build a spacious room between them with maximum glazing.
The variant layout with the two bedrooms in one of the container units, and kitchen and bathroom in the other. While the entire structure is uniting a pitched roof, and the ceiling height in the living zone becomes higher due to the roof.
Another option – plan building, consisting of several containers installed in a circle and in the center are connected via a covered terrace, where you will perform a variety of festivals and family dinners. Made in dome-shaped glass ceiling will make the house look like a tent, protecting from the weather. It is possible to build between the blocks of containers pelley and put them Sidewinders. Such landscaping vertical will give the building a special elegance.
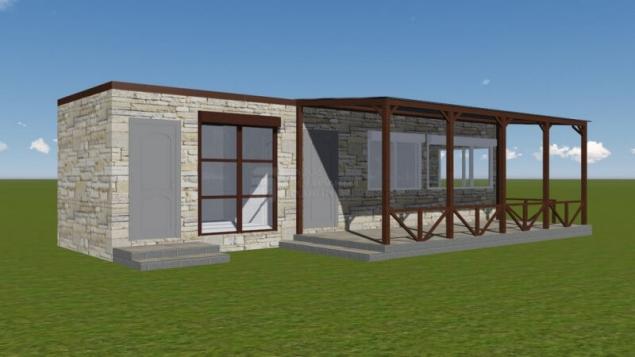
House of sea freight containers are obtained with a total area of approximately of 85.2 square meters. About the site need to worry in advance. If the place is smooth enough to stamp. If you have a complex terrain, it is desirable to execute the bearing post, so it will be easier to align the pad by adjusting the height of the pillars. Often under the house subsequently arranged storage space. For ethocentric rises above the ground above.
Thus, the containers are placed on top of each other or next depending on the owner of the plot. As a rule, do not leave the roof flat and additionally block it. The best option for container house roof is a gable roof where rainfall is not delayed. On top of the building will be protected from heat and cold. Doors and Windows are cut accordingly to the wishes of living in the house of people. In houses of this type are often made anti-aircraft window, giving more light to the room and provides fresh air.
You can also remove the adjacent wall of an adjacent container units to create open space. In such cases it is necessary to strengthen containers with additional channels.
Before starting the construction of buildings out of shipping containers, the building blocks are purified. Better for this to apply sandblast. Then the container must be processed using primer. Then the container is mounted so as to form a building corresponding to the intended layout.
Once assembled the overall design, are laid out future doors and Windows, as well as water, sewer and maintenance holes, which are subsequently to be cut. The exterior walls are sealed. Further, the installation of internal walls and ceiling. It is necessary to use a steel stand. After installing the various systems (plumbing, electric and other), and they are also sound insulation.
It should not be forgotten in the construction of houses on the ventilation system of water supply. Those who live in a cold climate, you must properly consider the work of the insulation system.
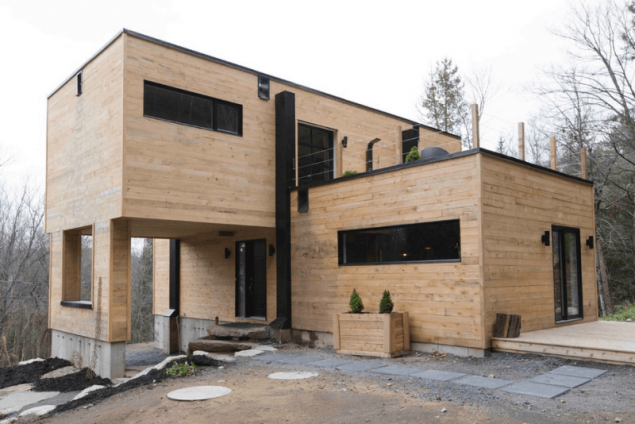
Strengthened from the inside wall of drywall or plywood sheets, exterior walls wrapped with insulation, waterproofing and insulation.
Along the ceiling and walls set the guides to execute the inner lining. The walls are insulated polyurethane coating or installation of slabs of mineral wool, that would be better in terms of fire safety.
Durable and smooth floor coating of special bakelizirovannoj plywood will allow you to install Underfloor heating under a concrete screed.
Such ready home for your interior, exterior of equipment in no way inferior to houses of brick-type or any other types, plus they are quickly erected and are quite inexpensive.
Home out of shipping containers appreciated how ordinary people in developing countries and eminent architects, who build the hotels, offices, apartment buildings and shopping centers. Such buildings are available as prefabricated housing for those affected in emergency situations and for temporary accommodation of construction workers.
P. S. And remember, only by changing their consumption — together we change the world! ©
Source: normdom.ru/stroitelstvo/dom-iz-morskogo-kontejnera.html
These homes are wonderful manifest themselves even in cold climates, if you hold the appropriate insulation. The insulation is performed to the extent as is necessary for the area. In some cases it is possible not to insulate a house.

This idea is currently not very popular in Russia, although the market offers are available, but in very small quantities.
To acquire housing from a sea container at a cost ranging from 8 thousand dollars, and this amount is significantly lower than it would cost traditional capital construction of housing, to Buy a house will almost everyone with a stable average earnings. This is an interesting opportunity for those who do not have large funds, but owns a particular plot within the city limits. This budget decision also perfectly fit into the concept of country houses. Building a house from a container will save owners from 30% of the cost of a conventional house. It is possible to obtain a unique architectural design of housing from the container.
It should be noted that shipping containers are extremely strong. When you consider the fact that sea containers are constructed so that they could set each other on the ship deck on one another for 8-10 pieces, we can safely design two-storey and three-storey container house. Only it is necessary to fix them together by welding for reliability. House of container is the most beautiful and affordable.
You can build a house from one, two, three or four containers. If for building a house has two or more of the container between the spaced apart containers also can be arranged in a room, the resulting space using maximum glazing.All that is necessary for building a container home is to overcome prevailing prejudices.
The history of container houses

Perhaps the idea of building houses out of ordinary shipping containers owned by another unknown author, however, this type of construction became popular thanks to American architect Calcio Adam, who created the first widely known home of the containers. First container house was built as a creative experiment.
The acquisition used a decommissioned sea containers was simple and inexpensive. For the construction of the house did not require large investments of funds. Particularly in demand container houses steel in areas where tornadoes frequently occur.
Many designers and architects continue to create buildings from shipping containers to this day, embodying his creative imagination in public and residential buildings.
Some famous buildings from containers, serving not only as homes, but also representing hotel complexes, commercial and office buildings, restaurants. Such structures are easy to dismantle to move to another area, and this is important.
There are also many houses, made of sea containers served, simplicity, and environmental friendliness. These homes are not devoid of attraction and comfort and have a creative design that attracts visitors.
Projects container homesis Unlikely in modern Russia will be able to find ready-made projects, container houses, because the topic has such a wide distribution. In other countries, for example, in France, the demand for container houses growing more and more. On this basis, there arose a new independent kind of business, including in the design and factory manufacture of container houses-semi-finished products. Speaking of semi-finished products refers to the preparation of the model factory in which the pre-formed heating, wiring, walls, rough floors, stuck doors and Windows. This model is then delivered to the construction site where merged into a single house. Such preparation of semi-finished products of houses reduces the construction period of the house largely. With the right approach to the design process, it will be possible to develop generic models that are for different projects of houses can be universal.
Advantages of container houses

Sea containers has proved as reliable construction element that combine reliability, durability, and therefore longevity. Square containers allows to build within himself comfortable room.
The main advantages of such a construction element may include the following features:
- affordable cost structures;
- inaccessible to penetration by rodents and insects;
- resistance to adverse natural phenomena, for example, hurricanes and earthquakes;
- a short time for the erection of the building;
- the possibility of the construction of the container homes on sites of any type;
- no need for the construction of the Foundation (for small facilities will be sufficient to prepare the site with the presence of smooth compacted soil;
- the possibility of constructing buildings with several floors;
- the possibility of using the container houses for permanent residence, as houses and storages;
- the possibility of combining shipping containers with other construction elements or method of a concrete construction;
- the ease of masking of the container frame using finishing materials.

The Foundation for the container houses is, respectively, the location and its size. For the Foundation of the normal cabins will approach a few Foundation blocks, buried up to half in the ground. But a two-storey or three-storey container house original design requires the installation on the Foundation. It is easier to equip a reinforced strip Foundation.
It should be noted that the house, built of container has a relatively large mass, so there wouldn't be able to do without the device reliable and durable Foundation. In most cases, usually made solid Foundation, which requires cement grade 400, sand and water.
For longer reason it is recommended to apply special Summerdale or other appropriate additives.
Erected around the perimeter of the future building previously erected wooden formwork needed to pour the concrete. Also manufacture reinforcing mesh and placed it in the formwork. The prepared solution is stirred in a mixer until then, until a homogeneous mass.
It is not recommended to fall asleep immediately all the components of the concrete mix in the mixing container. Should add, gradually, in the process of mixing.Next, you need to produce anti-corrosion treatment container for the home. The container is painted iron with red lead, and after a lead-minium and then coated with paint resistant to high temperature. After completing the above steps, you can put the house on the Foundation, to consolidate the welding between the container and the container finish at home.
The technology of building partitions and floor in this case the normal. It is recommended to sheathe the walls with plasterboard on reflective insulation on the inside of the container, For example, it is possible to use a metallic “heat insulation material is laid” or “Tepetl”, because now the choice of reflective insulation is very wide. And outside it is necessary to arrange waterproofing, insulation and sheathing siding. The result is a warm and beautiful home.
Bond containers between

In such studies used a simple tube or special parts of metal. They are mounted inside the container and on the outer surface of the structures. In containers pre-cleaned walls, unnecessary in accordance with the space plan. We should also consider the need to perform amplification of the entire structure, if it will consist of more than one floor. For this purpose, channels or profiled pipe of large dimensions, the wall thickness of which reaches at least 2 mm. They are fixed on load-bearing walls.
Such work is performed outside and inside the future home. At this stage cut through doors and Windows. Do this using the grinder. All the edges on the slices treated with the help of special tools.House warming from the containerTo any structure, as a rule, requires special insulation and heat insulation. It will be on the indoor climate of the house only positive. For some cases the performance of such work is optional. If you are construction of a residential house from sea containers, the recommended thermal insulation and sound insulation works, because the metal is a good conductor of sound. Thus, if you do not hold the sound insulation of walls in the structure, during the rains being in the house will be uncomfortable. Aside from this fact, it should be noted that the metal material is considered cool, and even if to choose the optimal heating system at home, still in the premises will be cold. The metal will also quickly heat up from exposure to sunlight. Specialist recommended together with internal and external insulation in advance to devise a system of ventilation for the entire structure.
For insulation design of container house used the following materials:
- foam;
- mineral wool;
- the polyurethane foam.
Any of these materials mounted on plastic pins or a special glue. Pins are pre-screwed into the wall of the container. Materials lay on top of plastic wrap.Internal and external decoration of the sea container

You need to hold on the surface structure of a number of works on the preparation. In addition to insulation should also build the crate out of metal or wood, which will be mounted on plywood sheets or OSB sheets for subsequent finishing.
For the external design used the following materials:
- siding;
- decorative plaster;
- plastic;
- the block-house;
- artificial or natural stone.
For the interior plywood and OSB can be replaced with drywall, perfectly exposed cladding with Wallpaper, paint, plaster and other materials.
It is worth considering that in home from the sea container ceiling height will be no more than 2.4 meters.This means that it is not necessary to use a multilevel ceiling designs for surface finishing. It is advisable to opt for the normal installation of drywall sheets or set ceilings, costing at a cost much cheaper plasterboard ceiling. Plus suspended ceiling is also in the ease of installation, despite the fact that there are many different options for surface design of the ceiling with them.
The construction of a container home

Independently to build a container home can every. Compared to traditional methods of building houses time to build a house from a container is reduced several times. Not to mention the financial savings.
Standard sea freight 40-foot container has the following dimensions:
- height 2393 mm;
- width 2352 mm;
- length 12032 mm.
- height 2393 mm;
- width 2352 mm;
- length 5898 mm.
The facade of the house is interesting and complicated, if you move two containers relative to each other. Or you can move them apart and build a spacious room between them with maximum glazing.
The variant layout with the two bedrooms in one of the container units, and kitchen and bathroom in the other. While the entire structure is uniting a pitched roof, and the ceiling height in the living zone becomes higher due to the roof.
Another option – plan building, consisting of several containers installed in a circle and in the center are connected via a covered terrace, where you will perform a variety of festivals and family dinners. Made in dome-shaped glass ceiling will make the house look like a tent, protecting from the weather. It is possible to build between the blocks of containers pelley and put them Sidewinders. Such landscaping vertical will give the building a special elegance.

House of sea freight containers are obtained with a total area of approximately of 85.2 square meters. About the site need to worry in advance. If the place is smooth enough to stamp. If you have a complex terrain, it is desirable to execute the bearing post, so it will be easier to align the pad by adjusting the height of the pillars. Often under the house subsequently arranged storage space. For ethocentric rises above the ground above.
Thus, the containers are placed on top of each other or next depending on the owner of the plot. As a rule, do not leave the roof flat and additionally block it. The best option for container house roof is a gable roof where rainfall is not delayed. On top of the building will be protected from heat and cold. Doors and Windows are cut accordingly to the wishes of living in the house of people. In houses of this type are often made anti-aircraft window, giving more light to the room and provides fresh air.
You can also remove the adjacent wall of an adjacent container units to create open space. In such cases it is necessary to strengthen containers with additional channels.
Before starting the construction of buildings out of shipping containers, the building blocks are purified. Better for this to apply sandblast. Then the container must be processed using primer. Then the container is mounted so as to form a building corresponding to the intended layout.
Once assembled the overall design, are laid out future doors and Windows, as well as water, sewer and maintenance holes, which are subsequently to be cut. The exterior walls are sealed. Further, the installation of internal walls and ceiling. It is necessary to use a steel stand. After installing the various systems (plumbing, electric and other), and they are also sound insulation.
It should not be forgotten in the construction of houses on the ventilation system of water supply. Those who live in a cold climate, you must properly consider the work of the insulation system.

Strengthened from the inside wall of drywall or plywood sheets, exterior walls wrapped with insulation, waterproofing and insulation.
Along the ceiling and walls set the guides to execute the inner lining. The walls are insulated polyurethane coating or installation of slabs of mineral wool, that would be better in terms of fire safety.
Durable and smooth floor coating of special bakelizirovannoj plywood will allow you to install Underfloor heating under a concrete screed.
Such ready home for your interior, exterior of equipment in no way inferior to houses of brick-type or any other types, plus they are quickly erected and are quite inexpensive.
Home out of shipping containers appreciated how ordinary people in developing countries and eminent architects, who build the hotels, offices, apartment buildings and shopping centers. Such buildings are available as prefabricated housing for those affected in emergency situations and for temporary accommodation of construction workers.
P. S. And remember, only by changing their consumption — together we change the world! ©
Source: normdom.ru/stroitelstvo/dom-iz-morskogo-kontejnera.html















