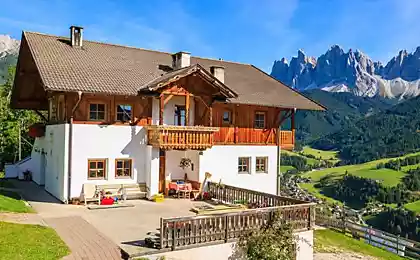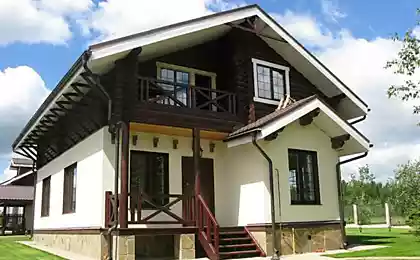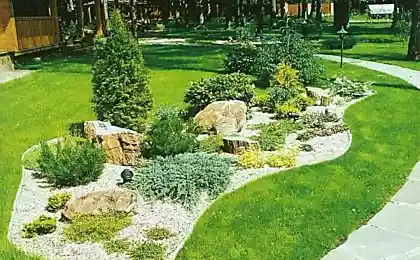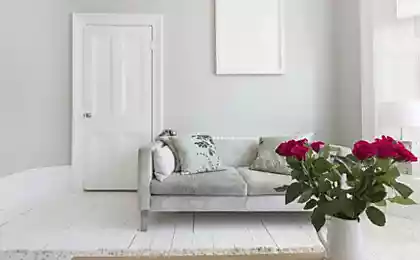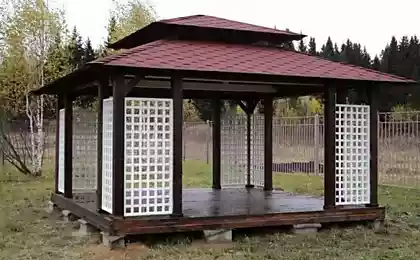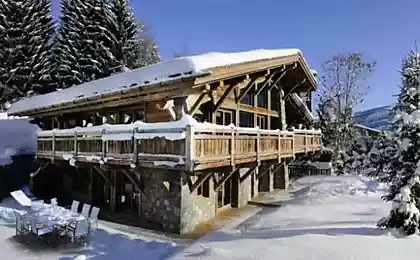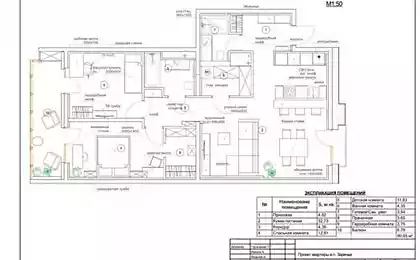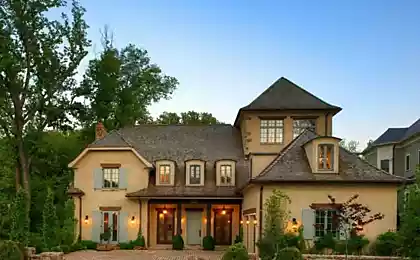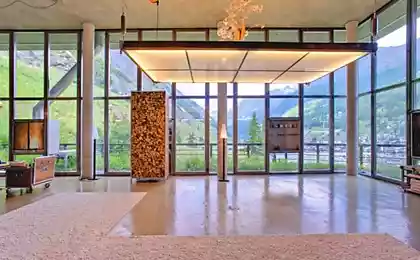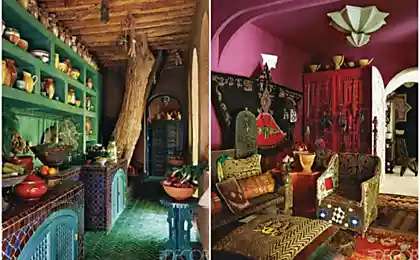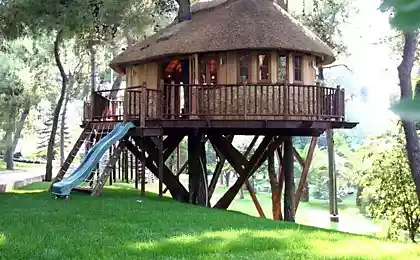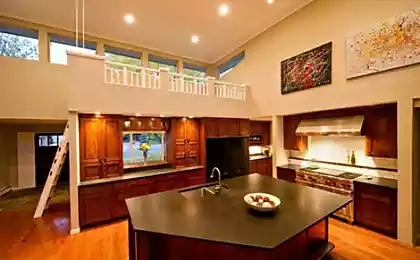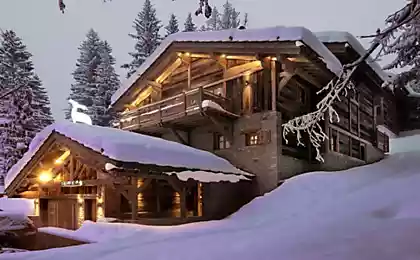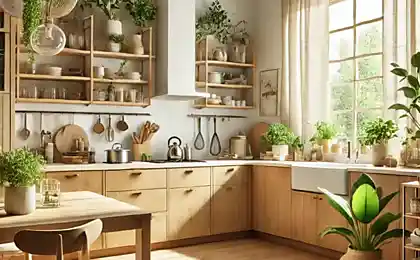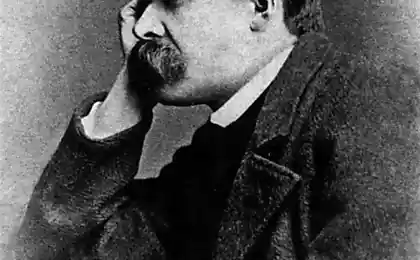798
House in Chalet style is the key to your health
Seventy two million ninety thousand four hundred fifty seven
The Chalet style was born in Savoy, in the ancient province in Southeast France, bordering Italy and Switzerland, having absorbed the rich history of the Alps and unique local traditions. Originally Alpine Chalet is solidly built of massive timber home, designed to protect its inhabitants from the weather in the mountains. The Chalet was built from scrap materials — wood and stone. The stone was used to build the Foundation and basement, of wood erected the attic floor. The principle of "stone bottom, wood top" in a mountain climate was the most justified. The house is firmly held on difficult terrain, and stone walls was not terrible neither snow, nor rain, nor a strong wind. Wooden superstructure from the vagaries of the weather suffered more. Over time, the wood darkened and cracked. Which, incidentally, gave the houses Chalet a certain severe charm.
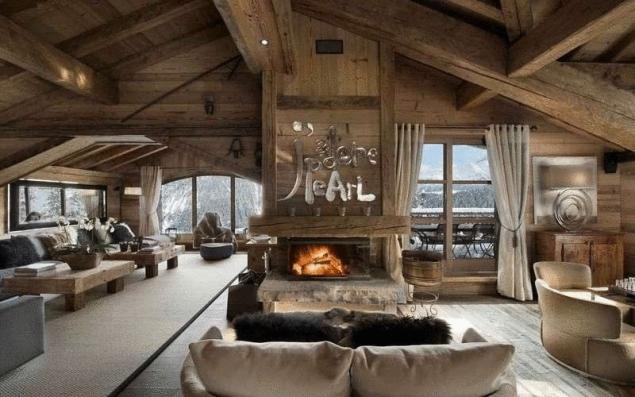
House Chalet
The Chalet is a reliable and practical housing, so any constructive detail of the house functional. In the classic sense of the Chalet — a house with a sloping roof, a visor which protrudes above the main walls. This design of the roof served to protect the house and local area from the snow and bad weather. In winter, such a roof is well kept snow, due to which the attic floor gets extra warmth. Spacious terrace, a Chalet, also appeared for practical reasons. With their help, greatly increases the useful area of the house.
Over time, the appearance of chalets has evolved, getting Flirty features: the walls are plaster, whitewash and decorated with paintings. Balconies and terraces decorated with carvings. The front door hung a wreath of mountain herbs and flowers, to protect the dwelling and its inhabitants from evil spirits.
Most commonly used combination of materials such as brick, stone, textured plaster. The upper floors are lighter, built of wood, usually logs or timber of conifers; in the alternative array for the construction of the second floor is often used frame. Cottages chalets may differ from its finish and dimensions; but all of them are well known at the peak of the roof, protruding from the main walls. In rainy weather this design protects the Foundation from moisture, and in winter helps to keep the snow "hat", giving the house an extraordinary beauty. In addition, there is a terrace where you can sit in good company. Interest in this style is equally as his charm, and exceptional practicality.
In the interior part of house designs Chalet also demonstrate different ways of organizing internal space, the layout always remains highly functional and ergonomic.
Traditionally the centerpiece of the Chalet is a hearth (or fireplace), around which is organized the other areas. Bedrooms and children's rooms are usually located on the second floor.
The interior of the Chalet style traditionally characterized by simplicity and a special rural atmosphere. The decoration was dominated by all the same natural materials — wood and stone. The inhabitants of the Chalet was surrounded by simple, made with love things — clay utensils, furniture of rough-hewn wood, colorful woven rugs on the floor... Like the style of the decoration of the space the Chalet has been preserved to our days.
The Chalet must be light and sleek fireplace is a traditional element of Alpine homes. Live fire not only warms the inhabitants of the house, but also creates a cozy and romantic atmosphere.
Chalet-style houses – features of ecological buildings"Chale" is translated as "shepherd's house" or "shawl," which means warm. Eco-friendly Chalet-style houses have long enjoyed popularity in Western countries. Rapidly fashion in the Alpine style is in Russia, where grow whole country areas of wooden structures. After all, many citizens are fleeing from the cities, would consider to surround yourself with the natural environment, even being in the room. And the Chalet style will satisfy such aspirations. Features of the house – stone Foundation, wooden walls and gable roof.
Chalet style in modern demartina "Chalet" was distinguished by the richness of the forests and rocks of stone. For their construction was not required large investments, materials given by the nature itself – the stone and wood. All that was needed for a short stay in a shelter, it's a wooden bed, table and chairs, and the main attribute of a fireplace, made of stone. The houses were small and rude, but it is reliable, durable and warm.
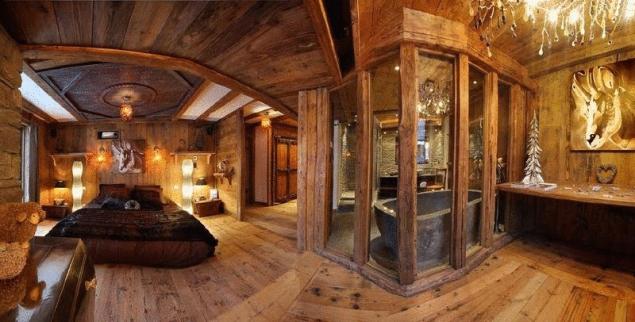
The interior of the house in the style of chalino today, the approach to construction is quite another. Modern house Chalet offers a beautiful and rich design. Building materials market has become very wide, so the options are a combination of materials for the construction of the "Chalet" may be different.
Modern building a house in Chalet style is different compared to the Alpine house size, number of rooms and availability of various communications. In a country house or dacha, it is impossible to do without a sauna or Jacuzzi, billiard room or sports complex for the house. Gas heating, plumbing, climate control, a TV, and that's not all. It is clear that to equip a true "Chalet" this whole factor without using other materials besides wood and stone, just not possible. But the main rule is the closeness to nature.
How to build a house in the style of salew house Chalet has its own traditions associated with the orientation of the side light and light conditions of the rooms. So, the main facade should look to the East, and the rooms are positioned so that sunlight is evenly distributed throughout the day.
Modern projects of houses in Chalet style, combine the latest technology and innovation in construction. You can buy them without problems, once you like the sketch and our experienced architects will adjust to your wishes.
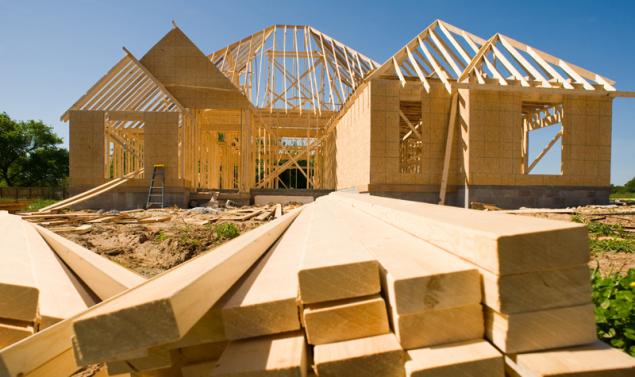
Built in a Chalet style and features a sloping roof, with overhangs of up to two metres to protect the walls and Foundation from getting wet. Most often it is covered with tiles with pieces of wood, ornaments and carvings.
The ground floor is made of brick, concrete or natural stone, for the second — used timber or timber and timber frame system for house in Chalet style. The walls usually are plaster and are artificially aged and painted wood.
The next step is decorating the beams, panels, consoles, trim. And then safely proceed to design the interior in Chalet style.
Usually the house has an attic floor, a wide balcony, large Windows and a beautiful verandah. The area of the first floor is a hallway, living room and dining room, second lounge and a bathroom. Single-storey house Chalet-style can also be very convenient. On a single level bedrooms, kitchen with dining area, living room and bathroom. Such houses in a very large number of unusual structural elements and a variety of finishes.
Projects and design houses in the style of salipazari houses in the Chalet style are their hallmark. When choosing facade elements should adhere to the overall composition of the building. Also, the facades of the buildings include fixtures for vertical gardening and ornamental planting that will give your Chalet a live view.
Also important is the creation of a landscape zone which will be a great addition to your Chalet-style houses. A pergola or gazebo from the tree on the terrace will fit perfectly into the design of the garden or yard.
House in Chalet style is the key to your health
Construction of wooden houses is much more economical than, say, a brick. Wood has excellent properties: sustainability, reliability, it is perfectly treatable and has a low sound conductivity. In this house in summer cool and in winter wooden wall, on the contrary, warm. House of wood constantly maintains the necessary humidity.
Wood does not need additional finishing. Its texture, depending on breed of a tree, copes with the decor of the walls, only treated with special substances to protect from the external environment and long life.
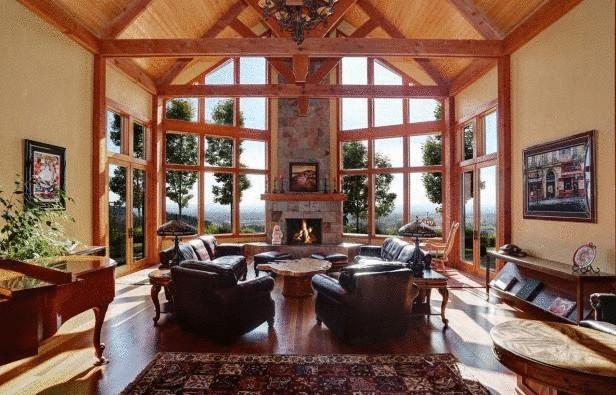
Living in a house made of wood good for General well-being, improves sleep, relieves stress, normalizes blood pressure and improves mood. It's no wonder you love to visit forests and to enjoy the gifts of nature.
Unusual, beautiful and cosy Chalet-style house will always attract attention and stand out among their "neighbors." From the Chalet you will create your own comfort that will give you real peace and comfort.
источник:blog.kazap.ru
Source: /users/1077
The Chalet style was born in Savoy, in the ancient province in Southeast France, bordering Italy and Switzerland, having absorbed the rich history of the Alps and unique local traditions. Originally Alpine Chalet is solidly built of massive timber home, designed to protect its inhabitants from the weather in the mountains. The Chalet was built from scrap materials — wood and stone. The stone was used to build the Foundation and basement, of wood erected the attic floor. The principle of "stone bottom, wood top" in a mountain climate was the most justified. The house is firmly held on difficult terrain, and stone walls was not terrible neither snow, nor rain, nor a strong wind. Wooden superstructure from the vagaries of the weather suffered more. Over time, the wood darkened and cracked. Which, incidentally, gave the houses Chalet a certain severe charm.

House Chalet
The Chalet is a reliable and practical housing, so any constructive detail of the house functional. In the classic sense of the Chalet — a house with a sloping roof, a visor which protrudes above the main walls. This design of the roof served to protect the house and local area from the snow and bad weather. In winter, such a roof is well kept snow, due to which the attic floor gets extra warmth. Spacious terrace, a Chalet, also appeared for practical reasons. With their help, greatly increases the useful area of the house.
Over time, the appearance of chalets has evolved, getting Flirty features: the walls are plaster, whitewash and decorated with paintings. Balconies and terraces decorated with carvings. The front door hung a wreath of mountain herbs and flowers, to protect the dwelling and its inhabitants from evil spirits.
Most commonly used combination of materials such as brick, stone, textured plaster. The upper floors are lighter, built of wood, usually logs or timber of conifers; in the alternative array for the construction of the second floor is often used frame. Cottages chalets may differ from its finish and dimensions; but all of them are well known at the peak of the roof, protruding from the main walls. In rainy weather this design protects the Foundation from moisture, and in winter helps to keep the snow "hat", giving the house an extraordinary beauty. In addition, there is a terrace where you can sit in good company. Interest in this style is equally as his charm, and exceptional practicality.
In the interior part of house designs Chalet also demonstrate different ways of organizing internal space, the layout always remains highly functional and ergonomic.
Traditionally the centerpiece of the Chalet is a hearth (or fireplace), around which is organized the other areas. Bedrooms and children's rooms are usually located on the second floor.
The interior of the Chalet style traditionally characterized by simplicity and a special rural atmosphere. The decoration was dominated by all the same natural materials — wood and stone. The inhabitants of the Chalet was surrounded by simple, made with love things — clay utensils, furniture of rough-hewn wood, colorful woven rugs on the floor... Like the style of the decoration of the space the Chalet has been preserved to our days.
The Chalet must be light and sleek fireplace is a traditional element of Alpine homes. Live fire not only warms the inhabitants of the house, but also creates a cozy and romantic atmosphere.
Chalet-style houses – features of ecological buildings"Chale" is translated as "shepherd's house" or "shawl," which means warm. Eco-friendly Chalet-style houses have long enjoyed popularity in Western countries. Rapidly fashion in the Alpine style is in Russia, where grow whole country areas of wooden structures. After all, many citizens are fleeing from the cities, would consider to surround yourself with the natural environment, even being in the room. And the Chalet style will satisfy such aspirations. Features of the house – stone Foundation, wooden walls and gable roof.
Chalet style in modern demartina "Chalet" was distinguished by the richness of the forests and rocks of stone. For their construction was not required large investments, materials given by the nature itself – the stone and wood. All that was needed for a short stay in a shelter, it's a wooden bed, table and chairs, and the main attribute of a fireplace, made of stone. The houses were small and rude, but it is reliable, durable and warm.

The interior of the house in the style of chalino today, the approach to construction is quite another. Modern house Chalet offers a beautiful and rich design. Building materials market has become very wide, so the options are a combination of materials for the construction of the "Chalet" may be different.
Modern building a house in Chalet style is different compared to the Alpine house size, number of rooms and availability of various communications. In a country house or dacha, it is impossible to do without a sauna or Jacuzzi, billiard room or sports complex for the house. Gas heating, plumbing, climate control, a TV, and that's not all. It is clear that to equip a true "Chalet" this whole factor without using other materials besides wood and stone, just not possible. But the main rule is the closeness to nature.
How to build a house in the style of salew house Chalet has its own traditions associated with the orientation of the side light and light conditions of the rooms. So, the main facade should look to the East, and the rooms are positioned so that sunlight is evenly distributed throughout the day.
Modern projects of houses in Chalet style, combine the latest technology and innovation in construction. You can buy them without problems, once you like the sketch and our experienced architects will adjust to your wishes.

Built in a Chalet style and features a sloping roof, with overhangs of up to two metres to protect the walls and Foundation from getting wet. Most often it is covered with tiles with pieces of wood, ornaments and carvings.
The ground floor is made of brick, concrete or natural stone, for the second — used timber or timber and timber frame system for house in Chalet style. The walls usually are plaster and are artificially aged and painted wood.
The next step is decorating the beams, panels, consoles, trim. And then safely proceed to design the interior in Chalet style.
Usually the house has an attic floor, a wide balcony, large Windows and a beautiful verandah. The area of the first floor is a hallway, living room and dining room, second lounge and a bathroom. Single-storey house Chalet-style can also be very convenient. On a single level bedrooms, kitchen with dining area, living room and bathroom. Such houses in a very large number of unusual structural elements and a variety of finishes.
Projects and design houses in the style of salipazari houses in the Chalet style are their hallmark. When choosing facade elements should adhere to the overall composition of the building. Also, the facades of the buildings include fixtures for vertical gardening and ornamental planting that will give your Chalet a live view.
Also important is the creation of a landscape zone which will be a great addition to your Chalet-style houses. A pergola or gazebo from the tree on the terrace will fit perfectly into the design of the garden or yard.
House in Chalet style is the key to your health
Construction of wooden houses is much more economical than, say, a brick. Wood has excellent properties: sustainability, reliability, it is perfectly treatable and has a low sound conductivity. In this house in summer cool and in winter wooden wall, on the contrary, warm. House of wood constantly maintains the necessary humidity.
Wood does not need additional finishing. Its texture, depending on breed of a tree, copes with the decor of the walls, only treated with special substances to protect from the external environment and long life.

Living in a house made of wood good for General well-being, improves sleep, relieves stress, normalizes blood pressure and improves mood. It's no wonder you love to visit forests and to enjoy the gifts of nature.
Unusual, beautiful and cosy Chalet-style house will always attract attention and stand out among their "neighbors." From the Chalet you will create your own comfort that will give you real peace and comfort.
источник:blog.kazap.ru
Source: /users/1077
