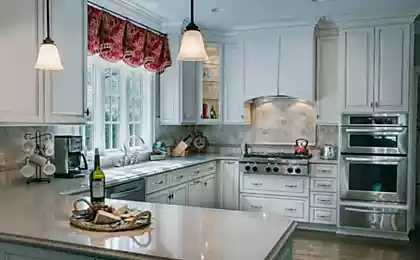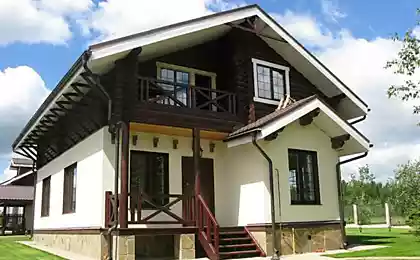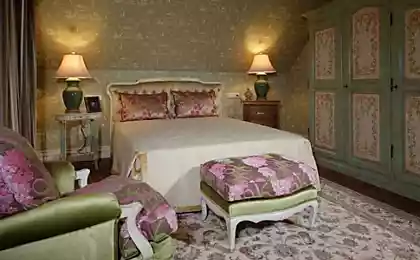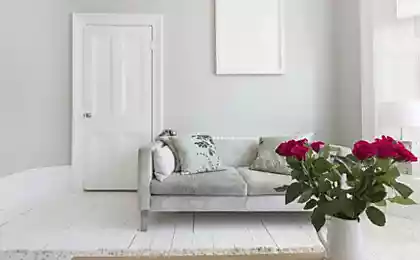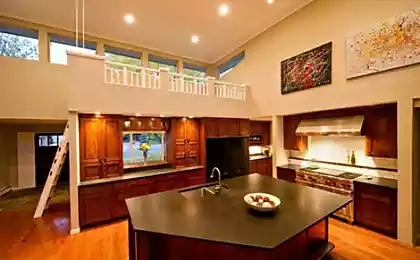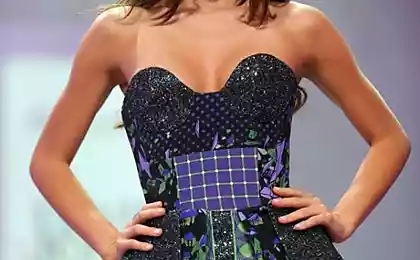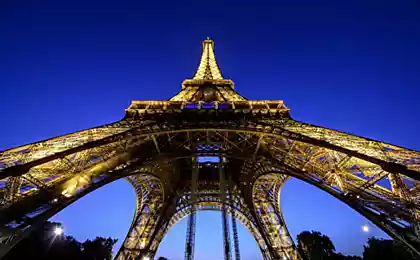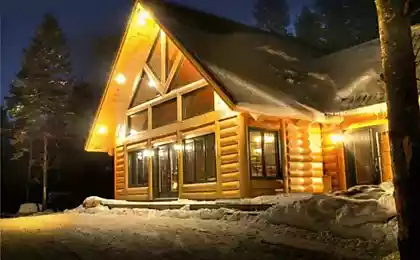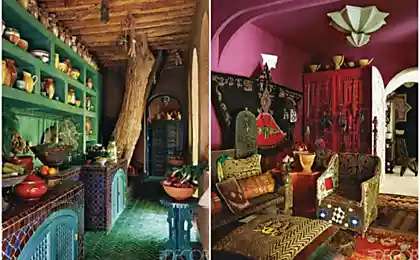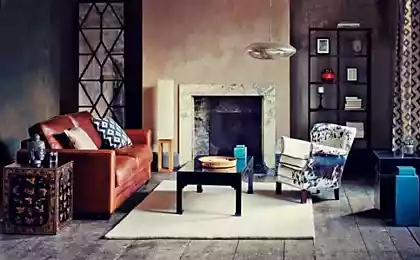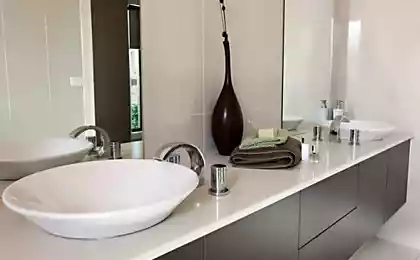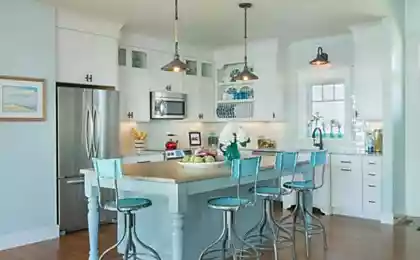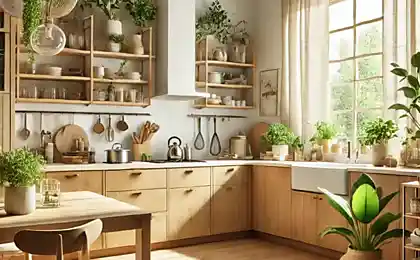851
How to draw a house in the French style
France is a country that embodies all the beauty, the luxury and refinement of taste. For many centuries, it was the French master of art set the tone in the field of architecture and interior design. This trend has not changed to this day. House in the French style can vary from each other in structure, the material of which they are made.
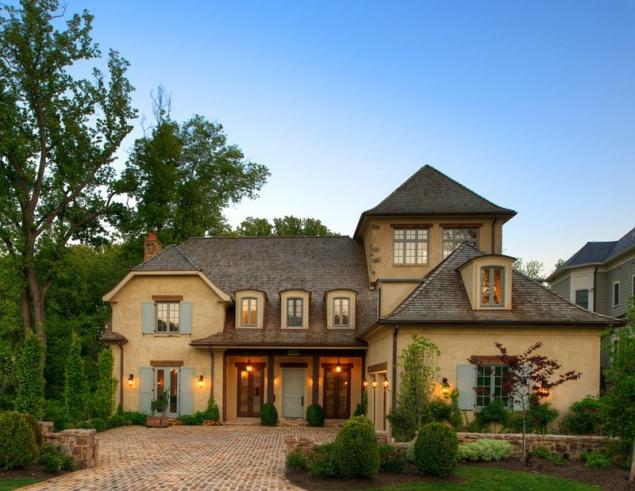
TYPES OF HOUSES IN FRENCH STYLE
There are several options for traditional French houses.
Take a closer look.
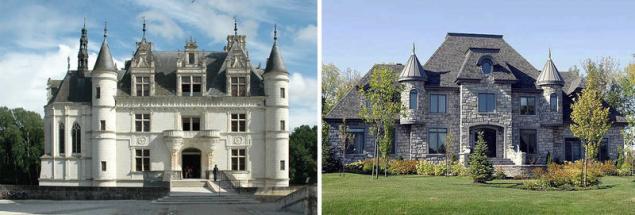
Building materials used for house construction
The basic building blocks that were used for the construction of farm buildings in France, has long served a variety of local stone:
In Brittany the walls are built from large pieces of granite that are stacked on each other and bonded with cement. Numerous narrow gaps are filled with limestone.
In Auvergne the main construction material — basalt.
In the province of Vosges most of the houses are built of pink Sandstone.
In the West of France is dominated by frame houses, which are arranged on a brick Foundation.
As for wooden houses, their base is arranged a frame of wooden struts, braces and transverse, and the inner part of the frame should be filled with a mixture of clay and chopped straw, plus, in baked clay brick.
Depending on environmental conditions, the options for filling in the frame can be different. In case of installation of a multi-storey private house, as a scaffold material to be used oak timbers which have a high durability.
Distinctive features of houses in the French style are the stucco walls and mansard roof.
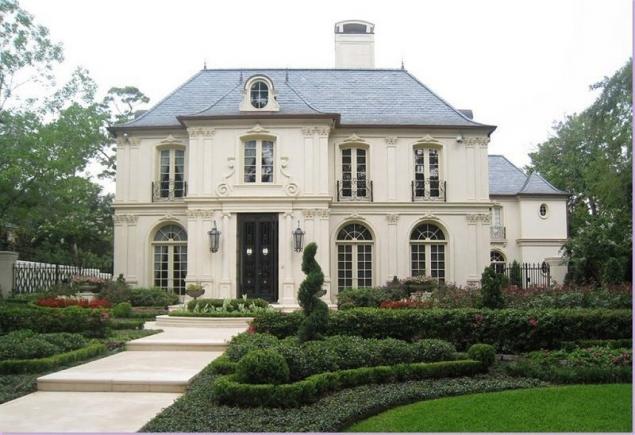
STRICT RULES CHARACTERIZE THE FRENCH STYLE
France, being an agricultural country, is characterized in that a long time its territory was quite a lot of private houses, which stood separately on a rather substantial plot of land. Traditional French house is a mansion that was and remains popular in France and far beyond.
Strict distribution of functional zones in the house and the location of the rooms around a Central living room where the family spends time together, is considered a cultural feature of the house in the French style.
Strict rules I try to follow not only in planning the interior, but at the time of construction. So, in a certain area, for example in the province of Provence, you can find only houses in the style of French Provence, but each building may have certain individual features.
In the case of construction homes with their own hands in the style of French Provence is unlikely that anyone will force you to achieve harmony with the surrounding area, since the important thing is to follow the architectural rules of construction:
A typical private house in Paris is a two-storey building, the upper floor is made mansard. The walls are built of bright stone, brick or stucco-covered. The roof is covered with red tiles. And another feature of house in the French style is to have white window frames.
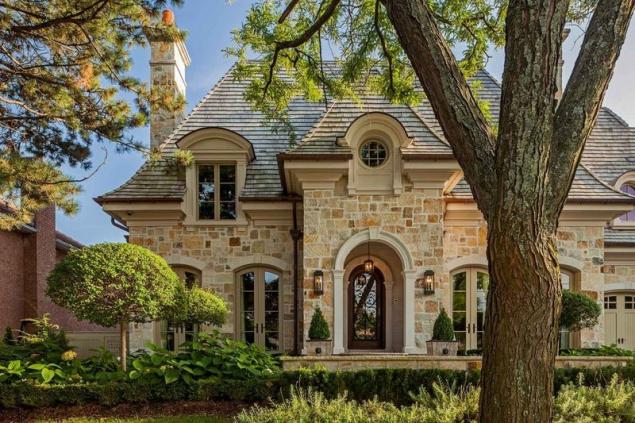
In the middle ages, this design served as a pigeon house and all the nobles were supposed to have it, but even now, when the need for this architectural element, with its functional point of view, no longer a guide for the construction of mansions in the French style, still involves the stage of construction.
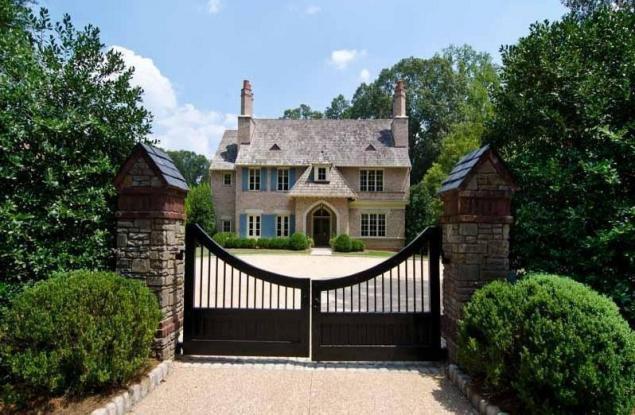
THE HOUSE STYLE OF THE CHATEAU AND ITS FEATURES
The diversity of types of houses built in the French style, distinguished by the option of a French Chateau. If you look at photos of the house, at first glance it may not seem very attractive.
Distinctive features:
The interior of the Chateau is created around the Grand staircase leading upstairs, which is usually located in the center of the living room – directly opposite the main entrance. The outer walls of the Chateau evenly plastered and covered with paint in pastel colors.
COUNTRY STYLE FRENCH
The province of Provence in France, in virtue of being in a special climatic zone, characterized in that there is always strong winds, determined the appearance of the house in the style of French Provence. In order to protect the house from wind, it has some peculiarities.
For example, French Windows in a private house of this style are small, and the facade additionally must be covered with natural stone. In addition, it should not include any porches, entrance is only big powerful door.
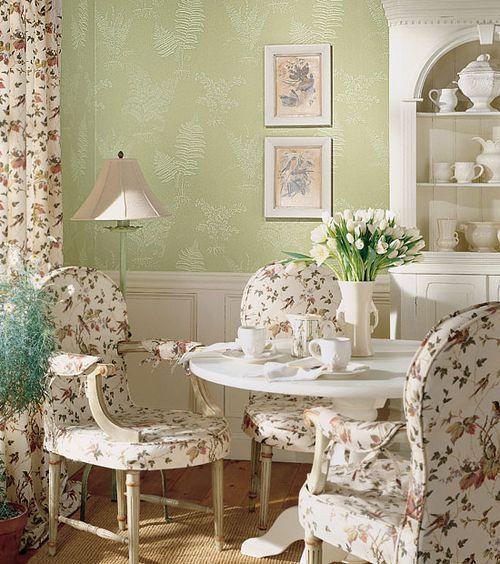
THE SPECIAL CHARM OF THE INTERIOR TRIM
On the inside, and outside, the French houses have a special charm. French interior never gets old. There should not be unnecessary elements, as French style is elegant and romantic atmosphere. Inside the house should not be of plastic furniture, the main material is natural wood, better than oak.
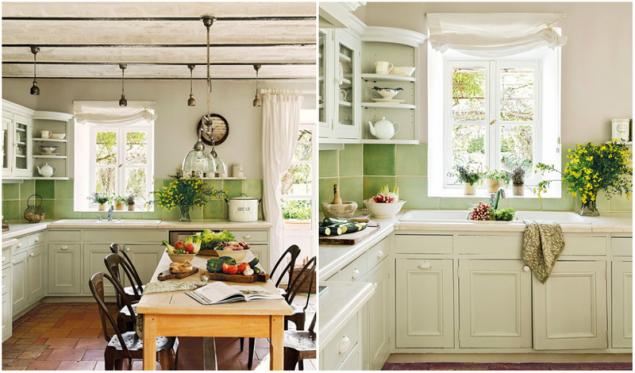
Decorate the furniture with any accessories that will add sophistication to the design, for example, use panels of leather, laces, expensive fabrics.
Forging — a favorite subject of French style to create a furniture. Metal inserts often adorned with wooden chests, tables, chairs and shelves.
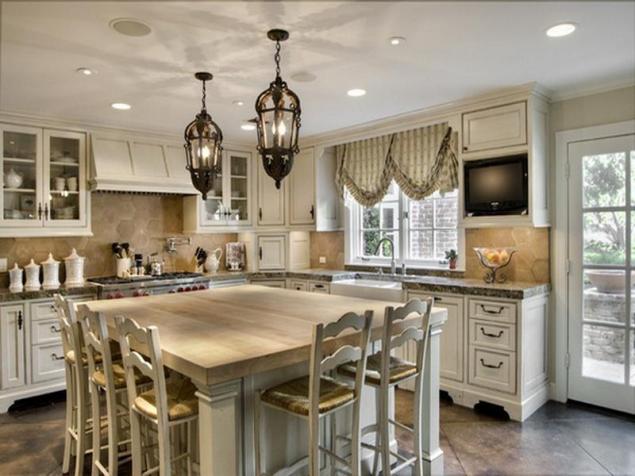
P. S. And remember, only by changing their consumption — together we change the world! ©
Source: stroi-dom-info.ru/stili/doma-vo-francuskom-stile

TYPES OF HOUSES IN FRENCH STYLE
There are several options for traditional French houses.
Take a closer look.
- BASIC type, which can be observed in the Northern part of the country. The French house, single-storey stone or wooden structures, in which base is a wooden frame. Where under one roof are located the home and several adjacent outbuildings, extending in a line along the street.
- In the North-East of the country is dominated by buildings by type of court. Alpine huts on the territory of the Alps and the Pyrenees.
- In the South of France and in Corsica the predominant type of housing are built, like Latin house. The traditional house usually comprises a living room, which, according to historical information, served as a kitchen and dining room, plus the house had 1 or 2 bedrooms.

Building materials used for house construction
The basic building blocks that were used for the construction of farm buildings in France, has long served a variety of local stone:
- limestone,
- granite,
- Sandstone,
- basalt.
In Brittany the walls are built from large pieces of granite that are stacked on each other and bonded with cement. Numerous narrow gaps are filled with limestone.
In Auvergne the main construction material — basalt.
In the province of Vosges most of the houses are built of pink Sandstone.
In the West of France is dominated by frame houses, which are arranged on a brick Foundation.
As for wooden houses, their base is arranged a frame of wooden struts, braces and transverse, and the inner part of the frame should be filled with a mixture of clay and chopped straw, plus, in baked clay brick.
Depending on environmental conditions, the options for filling in the frame can be different. In case of installation of a multi-storey private house, as a scaffold material to be used oak timbers which have a high durability.
Distinctive features of houses in the French style are the stucco walls and mansard roof.

STRICT RULES CHARACTERIZE THE FRENCH STYLE
France, being an agricultural country, is characterized in that a long time its territory was quite a lot of private houses, which stood separately on a rather substantial plot of land. Traditional French house is a mansion that was and remains popular in France and far beyond.
Strict distribution of functional zones in the house and the location of the rooms around a Central living room where the family spends time together, is considered a cultural feature of the house in the French style.
Strict rules I try to follow not only in planning the interior, but at the time of construction. So, in a certain area, for example in the province of Provence, you can find only houses in the style of French Provence, but each building may have certain individual features.
In the case of construction homes with their own hands in the style of French Provence is unlikely that anyone will force you to achieve harmony with the surrounding area, since the important thing is to follow the architectural rules of construction:
- Typical roofing material, which can be covered in a French Chateau, Chalet or farm house is tile or slate. Despite the typical feature of the French population to live in luxury, they are distinguished by avarice that allows them to cover the roof of expensive specialized hardware, the price of which has always been high.
- Walls can be built of brick or natural stone, however, want to save money can use the budget option is to start the construction of solid concrete blocks.
- In addition, each house must be equipped with pipe for the fireplace or wood stove.
- In General, the construction of a house for the family is the dream of all the French, therefore, even citizens with average income tend to build a house with his own hands on his own project, but would not become the owner of the model home from the developer.
A typical private house in Paris is a two-storey building, the upper floor is made mansard. The walls are built of bright stone, brick or stucco-covered. The roof is covered with red tiles. And another feature of house in the French style is to have white window frames.

- The facade of the building has the shape of a straight line, it in most cases bent or interrupted. Interesting architectural feature of the cottage can be built-in turret, round or square shape. This tower is usually located stairs to the second floor.
In the middle ages, this design served as a pigeon house and all the nobles were supposed to have it, but even now, when the need for this architectural element, with its functional point of view, no longer a guide for the construction of mansions in the French style, still involves the stage of construction.

THE HOUSE STYLE OF THE CHATEAU AND ITS FEATURES
The diversity of types of houses built in the French style, distinguished by the option of a French Chateau. If you look at photos of the house, at first glance it may not seem very attractive.
Distinctive features:
- They differ rough lines that were the norm in the Middle ages. It was then that these locks and have been distributed in France.
- French Chateau now rarely found in its pure form, as modern architects are developing designs "a La Chateau", which try to imitate medieval castles.
- Distinguishes this style is the spacious area around the house, the lack of emphasis on the Foundation, which immediately gets the first floor. It is utility rooms and common rooms, while the bedrooms are on the upper floor.
- Around the house have to be several structures, for example, a shed, sauna or other. On the second floor should be French Windows – huge, from floor to ceiling.
- Projects of houses, with French Windows allow you to visually enlarge the living space and externally to make the building more picturesque.
The interior of the Chateau is created around the Grand staircase leading upstairs, which is usually located in the center of the living room – directly opposite the main entrance. The outer walls of the Chateau evenly plastered and covered with paint in pastel colors.
COUNTRY STYLE FRENCH
The province of Provence in France, in virtue of being in a special climatic zone, characterized in that there is always strong winds, determined the appearance of the house in the style of French Provence. In order to protect the house from wind, it has some peculiarities.
For example, French Windows in a private house of this style are small, and the facade additionally must be covered with natural stone. In addition, it should not include any porches, entrance is only big powerful door.

THE SPECIAL CHARM OF THE INTERIOR TRIM
On the inside, and outside, the French houses have a special charm. French interior never gets old. There should not be unnecessary elements, as French style is elegant and romantic atmosphere. Inside the house should not be of plastic furniture, the main material is natural wood, better than oak.

Decorate the furniture with any accessories that will add sophistication to the design, for example, use panels of leather, laces, expensive fabrics.
Forging — a favorite subject of French style to create a furniture. Metal inserts often adorned with wooden chests, tables, chairs and shelves.

P. S. And remember, only by changing their consumption — together we change the world! ©
Source: stroi-dom-info.ru/stili/doma-vo-francuskom-stile



