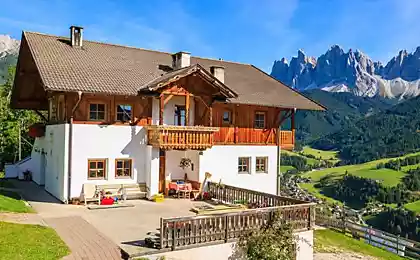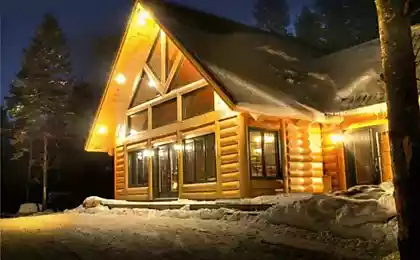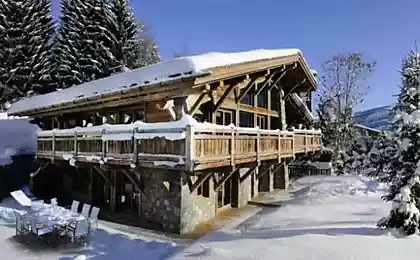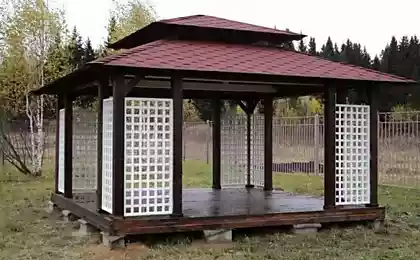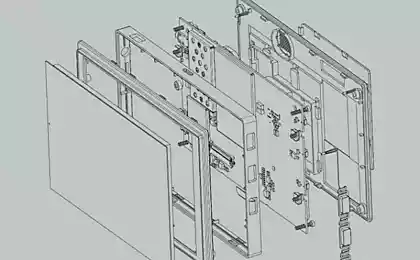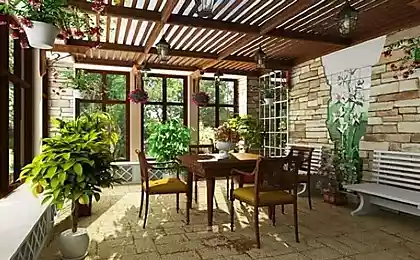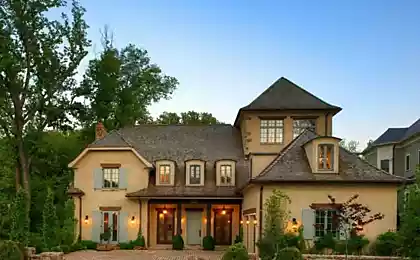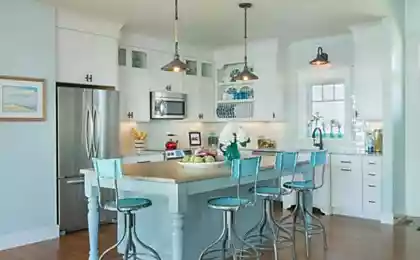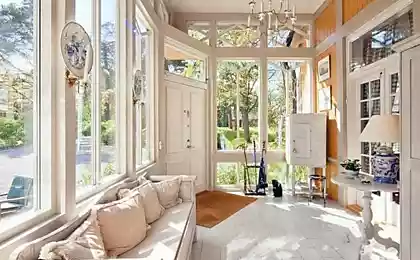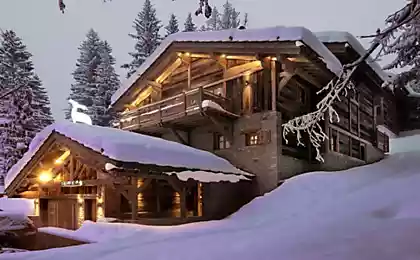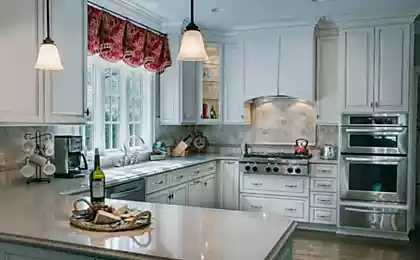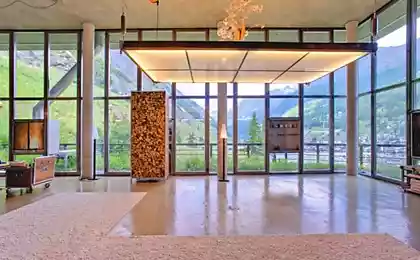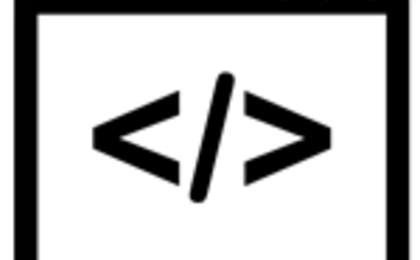982
The Chalet-style house — ideas for design
Features Chalet-style houses
Speaking about this event as the finish of Chalet-style houses, as a rule, there is an Association with the mountain villages of Switzerland. This is despite the fact that in reality these houses were first built in the French province of Savoy.
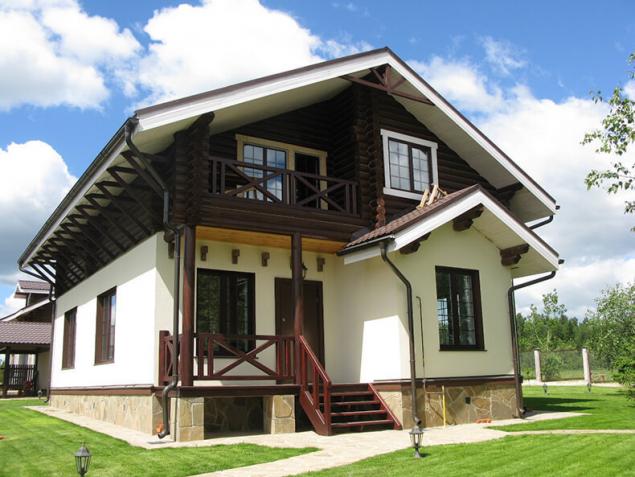
FAÇADE OF THE HOUSE IN A CHALET STYLE AND ITS FEATURES
Whatever the roots did not lead the history of a particular type of construction, still reflects the style of the Alpine tradition, as they best match the style of the Chalet by geological and climatic characteristics.
The characteristics of this area include:
THE CHALET STYLE AND ITS CHARACTERISTICS
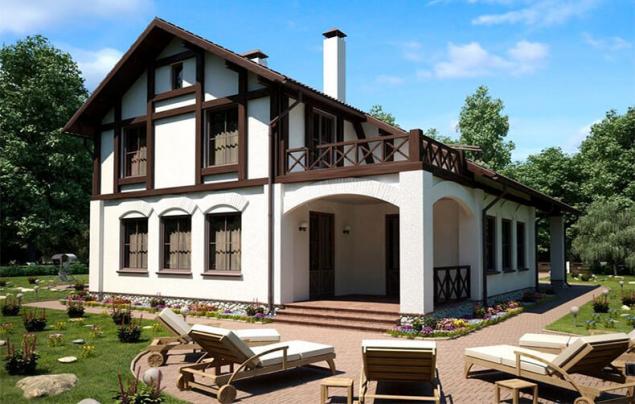
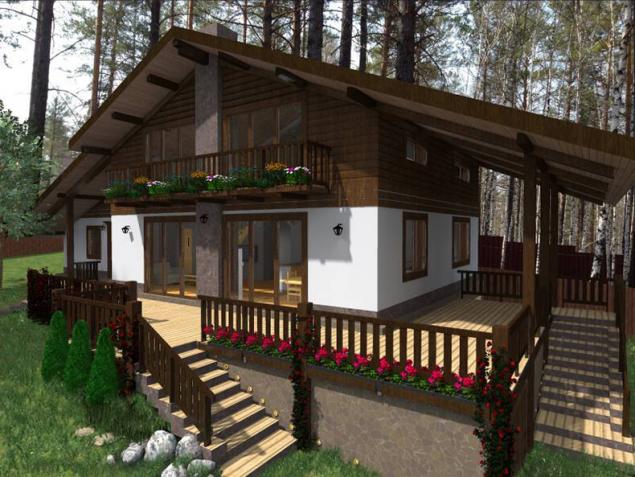
Characteristic features of Chalet-style
First of all, it should be noted that the house in this style always includes a dividing horizontal line, which divides it into two parts.
Namely:
The design of the Windows you can often see the blinds. For interior decoration Chalet-style houses are used fireplaces that are currently very popular in our country. They have to be stone and if the room dimensions allow, massive.
DECORATION FEATURES CHALET-STYLE HOUSES
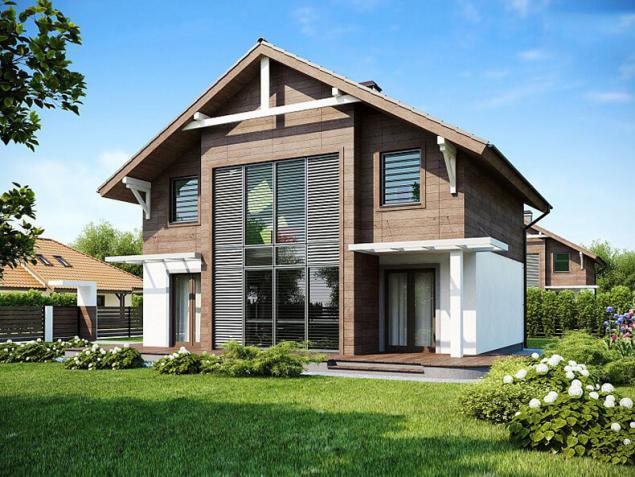
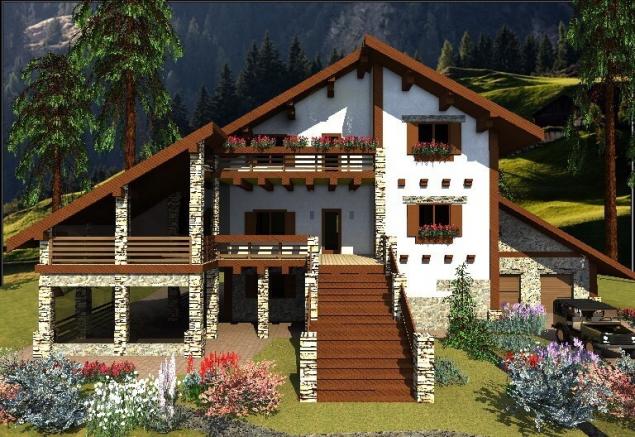
What materials are used for house Chalet
In the old time, the facade of the house looked quite simple and ordinary. But currently, trim is now being implemented on a large scale, causing the building looks rich, original and stylish.
To build a facade in this style, you want to use not only the previously mentioned wood and stone, but more modern materials. This can be, for example, plastered walls.
Special attention deserves the fact that the cost of natural stone is quite high. Instead, you can use various substitutes, which are not only much cheaper, but, unlike stone, does not require special constant care.
BUILDING TIPS AND INSTRUCTIONS FOR FINISHING
Exterior trim and interior house Chalet differs from the traditional design.
What should be done to emphasize the style of the room?
1. Pick up all the materials to be used, as close to natural raw material.
2. This style must include a stone fireplace, which should be placed in the living room.
3. The design of the ceiling provides that it must be built massive, large beam (or even several). Therefore, the ceiling height needs to be large enough, otherwise you will hurt for her.
4. To use in the design of better finish natural tone. Bright colors are not applied. They can only be used in the selection of accessories and textiles.
5. For the walls you can use wooden materials. This move is able to emphasize the depth of the style. For kitchen design, you can choose tile and stone, but not bright colors.
6. Flooring used wood, too.
To draw the walls, you can apply a simulated steel I-beams instead of wood to install plastic construction. Just a simulation must be performed correctly and of quality material.
1. The furniture of this style should be slightly coarse, wood.
2. On the floor don't forget to put rug. Another good move, which allows this style is the use of the textile of different colors. The same applies to rugs. They are even in the same room can be a little. The skins of exotic animals, contrary to the opinion of a large number of people in the Chalet should not be.
3. All textile jewelry should be chosen in such a way that they do not stand out against the background painted in muted tones of the walls. In the process of choosing all the accessories it is recommended to follow the French country style.
This work is not as simple as it seems at first glance, and the price of materials is not the lowest.
THE HOME'S EXTERIOR CHALET-STYLE
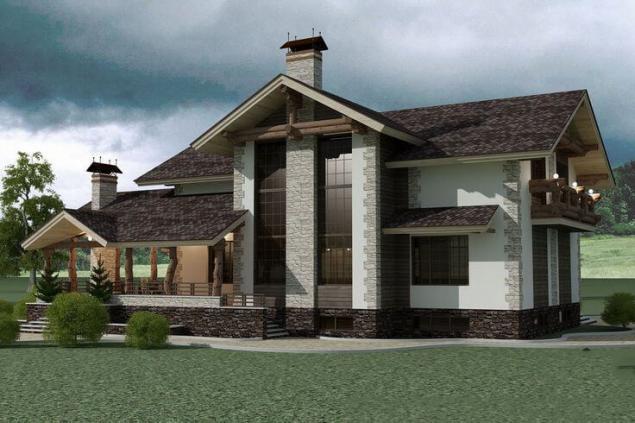
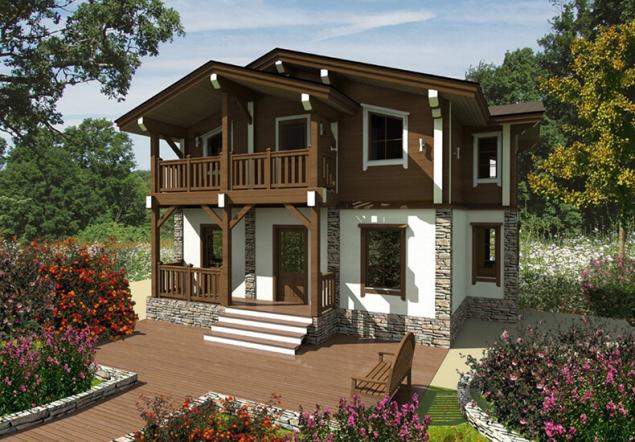
Pay attention to that when external design
As already noted, the exterior of the house is divided into several horizontal parts of the levels.
Let us consider:
The first of them is not only 1 floor, but there's room for some other additions, for example, some of the technical facilities of business premises. For their construction it is possible to choose, though cold, but reliable, ceramic or aerated blocks. In this case, the decoration of the house involves the use of conventional plaster that you can perform with their hands.
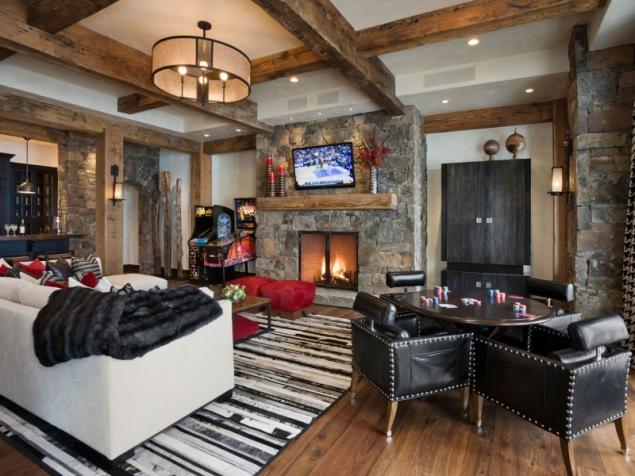
The second floor locates the bedrooms. They require a warmer material, so there is wood. For this, suitable round logs, which do not need further processing, and rigid Board. They also don't have anything to process in order to preserve the natural beauty of wood.
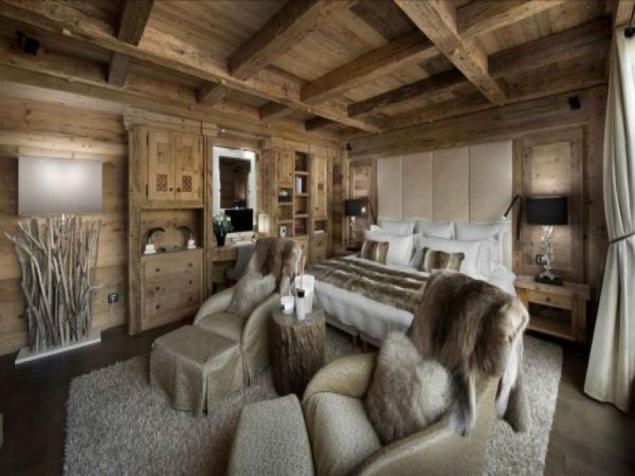
In modern architecture there are also projects fully wooden Chalet. In addition, these structures are set sufficiently large Windows. This is unlike the chalets of the past, constructions in the style of the present time.
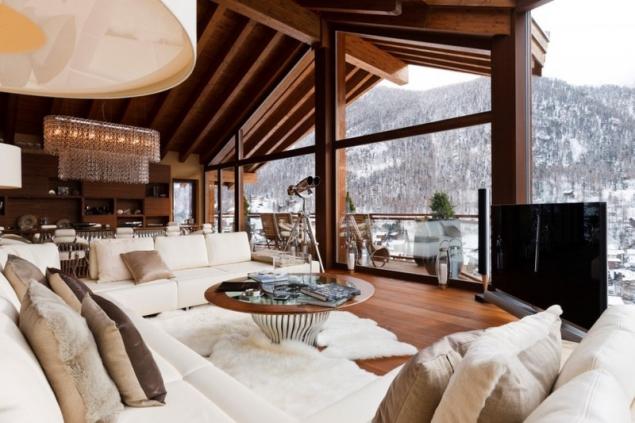
So:
The combination of wood with glass looks very good even without additional finishing. The Chalet style is characterized by more and a large outdoor deck. This is possible because a wide ramp will reliably protect the space from rain.
Terraces are usually built of wood it may be pine or larch. As for sex, there are often used flooring, which is made of solid wood. This material is resistant to moisture and temperature changes, so it is preferred to use in the regeneration of the outdoor terraces.
In addition to the wood, does not exclude the use in the decoration of the Chalet and stone tiles. But preference is given to the beauty and power of heat, which gives a tree.
On the terrace of the house is usually set wooden furniture, as well as in the house deliberately rough texture — wooden tables and benches. However, they are quite comfortable.
As for the roof of the house, the Chalet, here in the old days they used something like shingles, wood boards, laid in several layers. In most such tiles are made from softwood.
Today, these roofing materials are not used, and if used solely for decorative purposes. The fact is that currently not enough professionals with shingles or straw.
Two-pipe heating system with lower wiring: a diagram that will help you saveHow to draw a house in the French style
In addition, the price of raw materials high. Therefore, for roof coating is often used shingles (composite or ceramic). It is practical, durable and reliable material, which will cost much cheaper, but it will last for quite a long period of time. Watch the video how to draw a house in this area.published
Source: stroi-dom-info.ru/otdelka-fasadov/doma-v-stile-shale
Speaking about this event as the finish of Chalet-style houses, as a rule, there is an Association with the mountain villages of Switzerland. This is despite the fact that in reality these houses were first built in the French province of Savoy.

FAÇADE OF THE HOUSE IN A CHALET STYLE AND ITS FEATURES
Whatever the roots did not lead the history of a particular type of construction, still reflects the style of the Alpine tradition, as they best match the style of the Chalet by geological and climatic characteristics.
The characteristics of this area include:
- Warm atmosphere, simplicity and brevity are the main characteristics that has the veneer as a whole.
- Designs are usually designed on the basis of the so-called "pastarecipe house". They hide in the rocks, sheltering in the valleys or "climb" on top of the mountains.
THE CHALET STYLE AND ITS CHARACTERISTICS


Characteristic features of Chalet-style
First of all, it should be noted that the house in this style always includes a dividing horizontal line, which divides it into two parts.
Namely:
- Lower floor. In ancient times, in the decoration of the facade was used natural stone.
- Top floor is always done with a balcony on 2 or 3 sides of the house. This part of the structure can be made of wood, often conifers.
- Sometimes there are cases in which a house consists of many parts. Each floor, starting from the second floor should include a balcony.
- This design was designed and implemented not only due to the fact that the house with the use of natural materials, looks very nice, But also this design turns out to be the most practical, because the basis of the house in this case is solid, and the house will always be protected from the external environment.
- Another factor that is used is natural stone and wood, is harmony with the environment (mountains and forests).
- A large part of the second floor was decorated mansard ceilings. This style was most noticeable, because the roofs of the houses can be recognized from afar. It consists of the high gable and the edges of the arches are far enough.
The design of the Windows you can often see the blinds. For interior decoration Chalet-style houses are used fireplaces that are currently very popular in our country. They have to be stone and if the room dimensions allow, massive.
DECORATION FEATURES CHALET-STYLE HOUSES


What materials are used for house Chalet
In the old time, the facade of the house looked quite simple and ordinary. But currently, trim is now being implemented on a large scale, causing the building looks rich, original and stylish.
To build a facade in this style, you want to use not only the previously mentioned wood and stone, but more modern materials. This can be, for example, plastered walls.
Special attention deserves the fact that the cost of natural stone is quite high. Instead, you can use various substitutes, which are not only much cheaper, but, unlike stone, does not require special constant care.
BUILDING TIPS AND INSTRUCTIONS FOR FINISHING
Exterior trim and interior house Chalet differs from the traditional design.
What should be done to emphasize the style of the room?
1. Pick up all the materials to be used, as close to natural raw material.
2. This style must include a stone fireplace, which should be placed in the living room.
3. The design of the ceiling provides that it must be built massive, large beam (or even several). Therefore, the ceiling height needs to be large enough, otherwise you will hurt for her.
4. To use in the design of better finish natural tone. Bright colors are not applied. They can only be used in the selection of accessories and textiles.
5. For the walls you can use wooden materials. This move is able to emphasize the depth of the style. For kitchen design, you can choose tile and stone, but not bright colors.
6. Flooring used wood, too.
To draw the walls, you can apply a simulated steel I-beams instead of wood to install plastic construction. Just a simulation must be performed correctly and of quality material.
1. The furniture of this style should be slightly coarse, wood.
2. On the floor don't forget to put rug. Another good move, which allows this style is the use of the textile of different colors. The same applies to rugs. They are even in the same room can be a little. The skins of exotic animals, contrary to the opinion of a large number of people in the Chalet should not be.
3. All textile jewelry should be chosen in such a way that they do not stand out against the background painted in muted tones of the walls. In the process of choosing all the accessories it is recommended to follow the French country style.
This work is not as simple as it seems at first glance, and the price of materials is not the lowest.
THE HOME'S EXTERIOR CHALET-STYLE


Pay attention to that when external design
As already noted, the exterior of the house is divided into several horizontal parts of the levels.
Let us consider:
The first of them is not only 1 floor, but there's room for some other additions, for example, some of the technical facilities of business premises. For their construction it is possible to choose, though cold, but reliable, ceramic or aerated blocks. In this case, the decoration of the house involves the use of conventional plaster that you can perform with their hands.

The second floor locates the bedrooms. They require a warmer material, so there is wood. For this, suitable round logs, which do not need further processing, and rigid Board. They also don't have anything to process in order to preserve the natural beauty of wood.

In modern architecture there are also projects fully wooden Chalet. In addition, these structures are set sufficiently large Windows. This is unlike the chalets of the past, constructions in the style of the present time.

So:
The combination of wood with glass looks very good even without additional finishing. The Chalet style is characterized by more and a large outdoor deck. This is possible because a wide ramp will reliably protect the space from rain.
Terraces are usually built of wood it may be pine or larch. As for sex, there are often used flooring, which is made of solid wood. This material is resistant to moisture and temperature changes, so it is preferred to use in the regeneration of the outdoor terraces.
In addition to the wood, does not exclude the use in the decoration of the Chalet and stone tiles. But preference is given to the beauty and power of heat, which gives a tree.
On the terrace of the house is usually set wooden furniture, as well as in the house deliberately rough texture — wooden tables and benches. However, they are quite comfortable.
As for the roof of the house, the Chalet, here in the old days they used something like shingles, wood boards, laid in several layers. In most such tiles are made from softwood.
Today, these roofing materials are not used, and if used solely for decorative purposes. The fact is that currently not enough professionals with shingles or straw.
Two-pipe heating system with lower wiring: a diagram that will help you saveHow to draw a house in the French style
In addition, the price of raw materials high. Therefore, for roof coating is often used shingles (composite or ceramic). It is practical, durable and reliable material, which will cost much cheaper, but it will last for quite a long period of time. Watch the video how to draw a house in this area.published
Source: stroi-dom-info.ru/otdelka-fasadov/doma-v-stile-shale
Andrey Maksimov: the Kids who ordered grow up to be slaves
Volvo will be "charged"with electric cars under the brand Polestar
