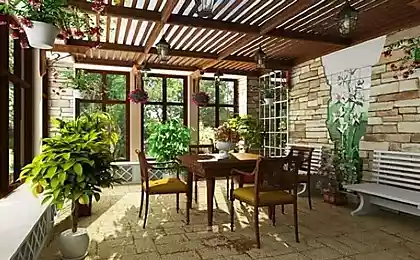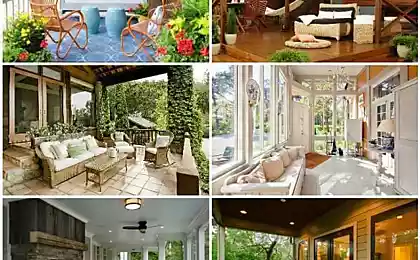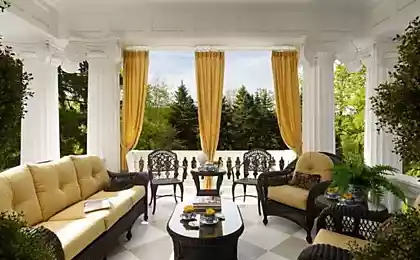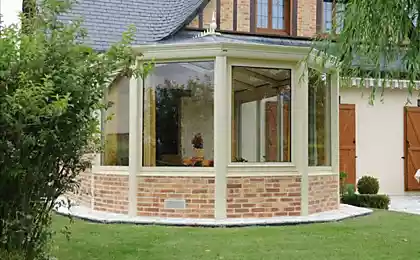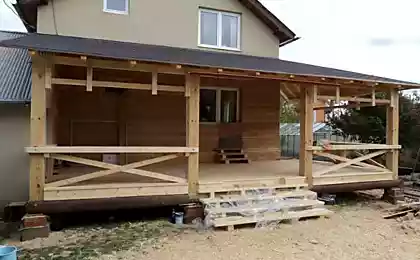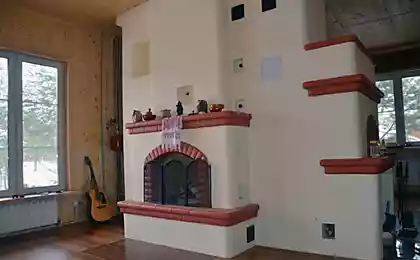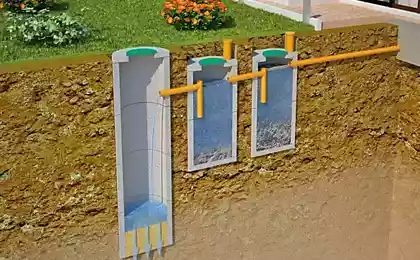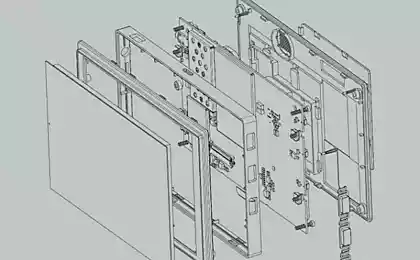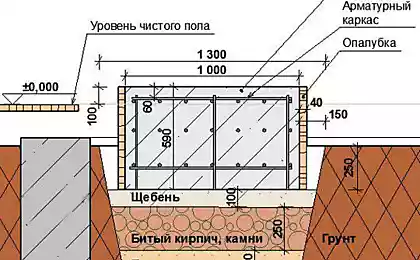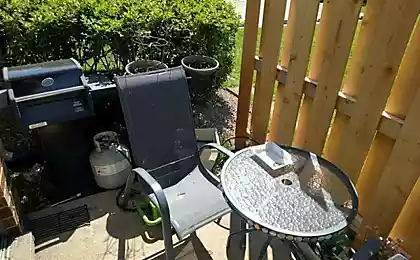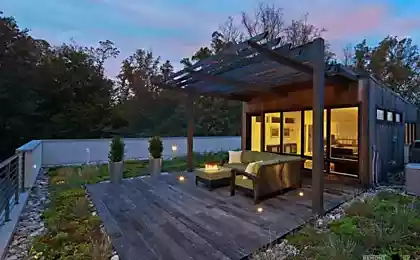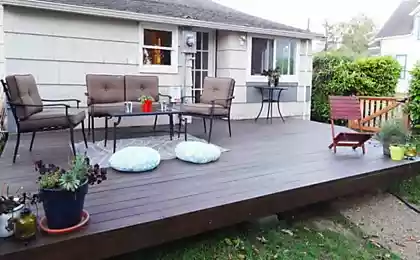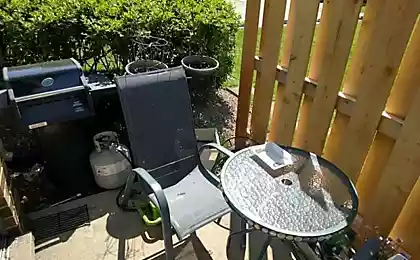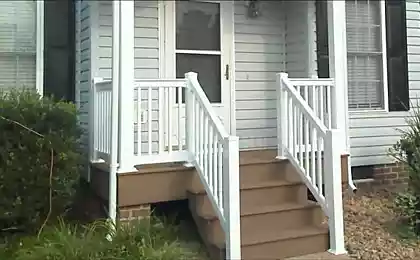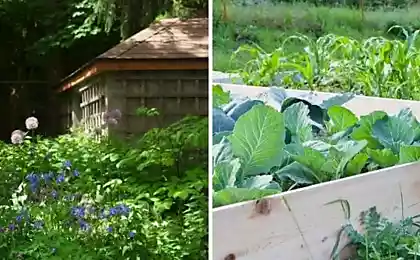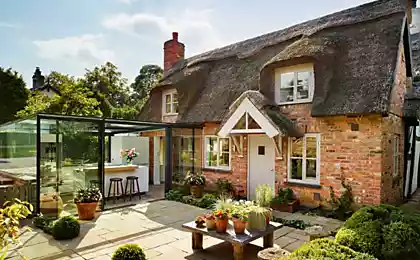634
Ideas for the design of a porch of a countryside house or cottage
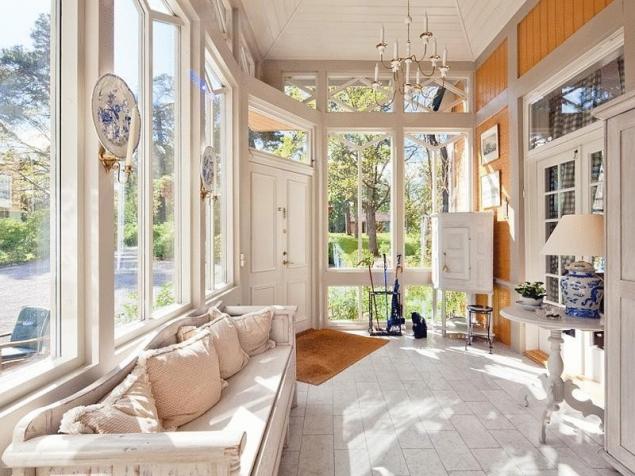
Veranda – room, which is designed to be light, sweet, comfortable. Home the warmth, harmony of family relations and comfort are what have to project design of verandas of any structure, regardless of whether or not the home for permanent residence or for the summer season. Veranda – nice idyllic area that serves as kind of a transition area from the house to the garden. She is a connecting link in the duet "house – environment".
Where to start the design of the veranda the best option in the development of the interior of the verandah will be a competent project of the premises, taking into account the habits, attitudes and wishes of the owners of the main buildings. Irrelevant, it was planned this kind of extension as an integral part of the family cottage, a large country Villa or a traditional country house. It is important that this element of the General living space was an integral part of the house.
A porch can be open – this choice will dictate their own rules for creating the interior, furniture selection
Typically, the design of verandas to home begins with the selection of style, naturally and unobtrusively bringing together the "inner" area with the "external" nature. Styles, dominated by natural materials and simple, uncomplicated forms and ideas are rustic, ethnic and environmental. Each of them is a huge number of options, but the way of organizing space all-direction uniform.
The design of the veranda in rustic style requires the presence of natural materials
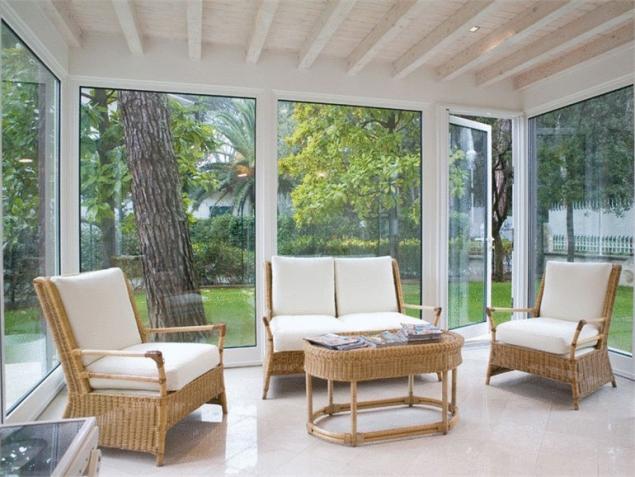
Basic materials and technology the Idea of the veranda, the porch, the terrace as a harmonious continuation of the home design dictates the best choice of materials for construction: to use the same as was used in the construction of the main object. That is, if a wooden house, an extension to better to do with logs or natural logs. If the base part is built of brick, brick porch would be more appropriate. The roof and walls should fit snugly to the house. Looks best roof lean-to and flatter than the main roof.
Cost-effective design of the veranda of a country house is unthinkable without a clear understanding of the question, will the porch be heated. Perhaps the owners believe that consider this part of the house as a space with a completely comfortable temperature in any season – it's overkill. If the question about heating is not necessary, and in the winter the porch will be cool, then use to build and finish the interior surfaces require moisture-proof materials: they will not dampen in the cold season.
Positioning the veranda preferably along the main facade, although the end face can also be considered as a suitable location for such a facility. The size of the veranda is determined by the master plan for its use. The average size of such facilities ranges from 3 to 7 meters in length and from 2 to 3 meters in width. A small porch light put on a light Foundation (maybe just for long piles), volumetric and weighted – on the Foundation the same depth as the Foundation of the main building. Usually the veranda are placed along the main facade
Glazing and finishing of the verandah
Glazing patio or leave it open – question which everyone decides individually. The one who sees in this room are effectively decorated the porch to enter the house, the glass insert will not. But if the winner wish to admire the scenery here year round, glaze the porch will have. Type of RAM, the configuration of window openings and the nature of the glass and think through advance, the method of ventilation and opening of the valves. Interesting possibilities on the glazing of the veranda associated with stained glass art – especially for those who dream of a porch in the Gothic style.
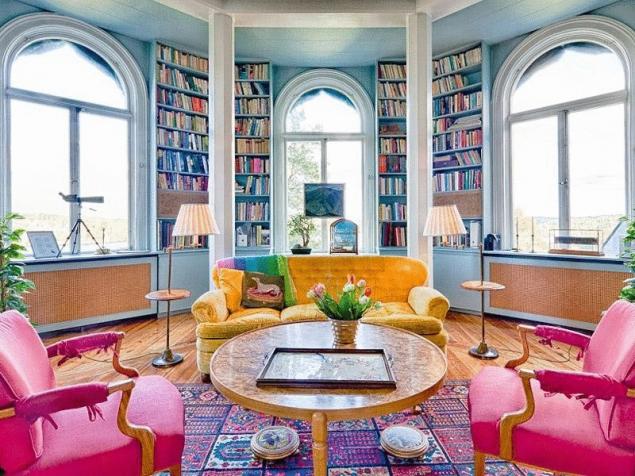
Creative ideas with glazing each interprets in his own way: veranda with glass roofs too, are
Another important part of the work – finishing the ceiling and walls. Moisture-resistant drywall and siding made of polyvinyl chloride can be recommended to those who are not planning to make the porch warm. The walls in this case, you can sew up special panels of plastic. Color and texture can be different – they allow you to choose the option desired shade and in the right way. The possible temperature difference eliminates the use of Wallpaper, but the decorative plaster will come in handy, especially if the porch is open.
The idea of the glass surfaces can be implemented to the maximum
Of course, the design of porch at the cottage does not exclude ideas with wooden or laminate floors. But it is much better (and most importantly – practical) will look like large tiles or linoleum. For the joints of tiles (linoleum) walls fit the plastic skirting. Wood or plastic can be doors leading from the courtyard and separating the annexe and the house itself. Attention particularly modern masters is the idea possible to install sliding doors and sliding walls in an original way to turn an indoor area into an outdoor terrace for relaxing "outdoors". In a heated veranda allowed walls and floor with wood
The arrangement and decoration of the interior the question of the interior in the minds of most associated with the selection of furniture and skillful introduction to living space decor. The owners of modern cottages and country houses can turn on the power of their design fantasies. If the room is protected from the outside (glazed around the perimeter) that everyday objects forming the interior of the veranda is the set of things which is not affected by climate. So furniture is valid, any attributes of the decor too. It should not, however, forget that we are talking about the room, pour the sun to the maximum. So objects in saturated colors will quickly fade.

For finishing "cool" veranda uses moisture resistant materials
Well, when sofas and chairs for this area pleasing to the eye and heart to their natural origin. Wooden utensils, wicker chairs, table and chairs-deck chairs, upholstered in linen or coarse cotton cloth – here is the "bouquet" which will be the basis of the decoration of such a plot construction. To complement the design of the porch with mats of colored straw, Handicrafts made of bamboo, ennobled knots and bouquets with dried flowers easily. Much easy to do yourself or to choose according to the desired style and purpose of the veranda.
Fans to save space it may be advisable to manufacture the furniture on supports belonging to this common set of window sills. It can be a table with a folding tabletop and benches along the perimeter of the room. The sofas also come in a hinged, lifting system up – day of this "double portion" will take its place in the depths of the wardrobe-transformer. An abundance of pillows, knitted or braided skaterock, rugs, hanging pots with climbing plants very diverse environment.
A set of furniture for a porch can be a single style or eclectic, but not devoid of comfort and warmth
However, to fill the entire area of the interior detail is not required. Lovers of design minimalism, there are many, and they could realize their ideas about the ergonomics of the living space in this zone.
A good porch can not be distinguished from rooms in the house – she's just lighter and cozier, Everyone is free to create your piece of Paradise in the house on its own, good luck to you in the design of the veranda in your home country!
Source: 101dizain.ru
