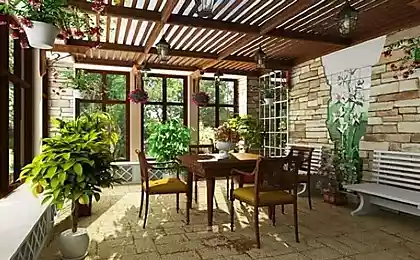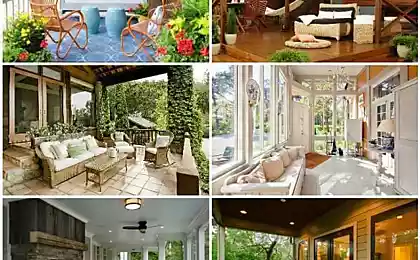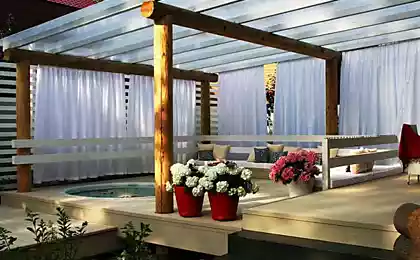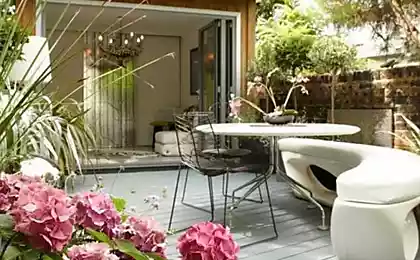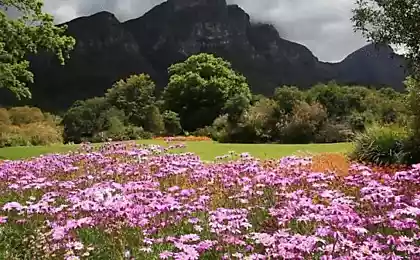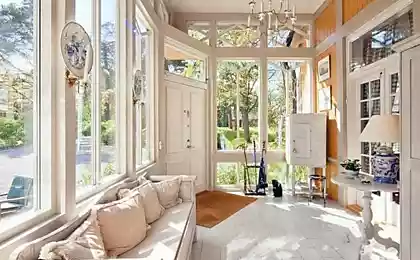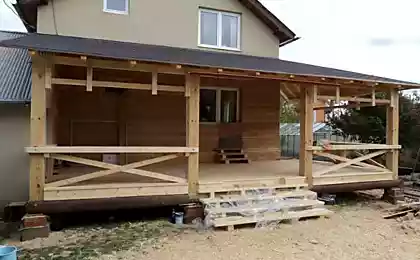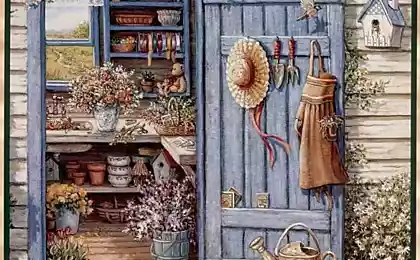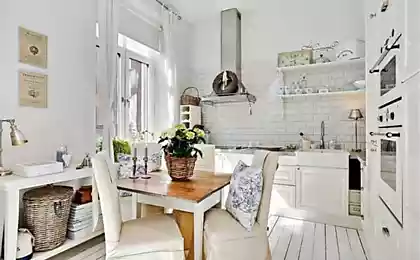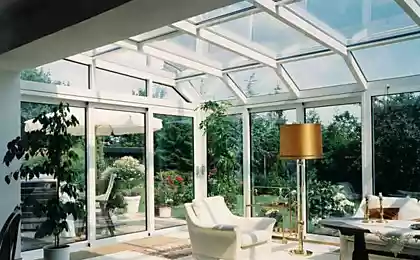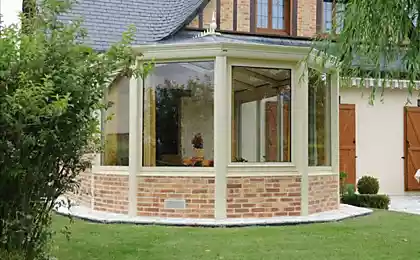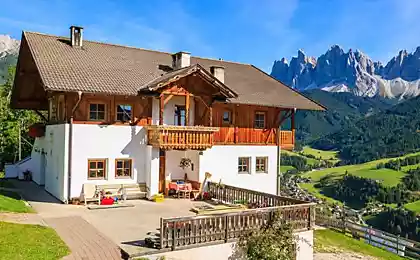592
The extension to the house — learn the style of the English
Every owner of a private house tries to expand the living area.
Annex terraces or verandas associated with relaxing, luxury and opportunity to enjoy the environment.
In order for the extension to the house was pleasing master, and did not trouble you, it needs to be built and equipped according to all the rules.
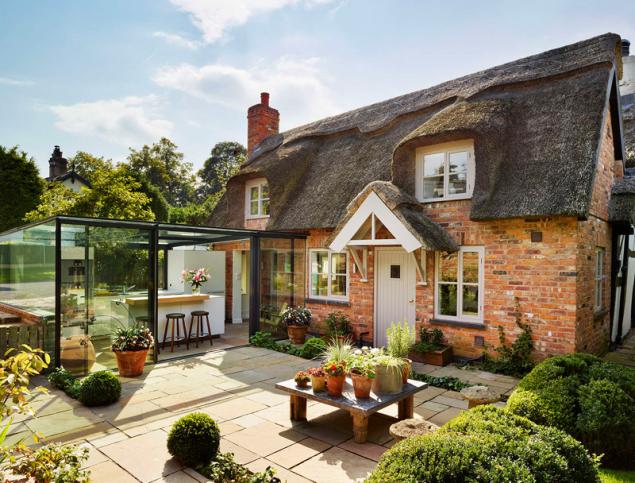
The extension to the house — what gives?
Newfound area of the house can be successfully placeda winter garden, a kitchen, a spacious library, living room , etc. Options abound! They depend on the wishes of the owner and his needs.
If you define exactly what you are missing in the house, should take care of the preparation of materials.
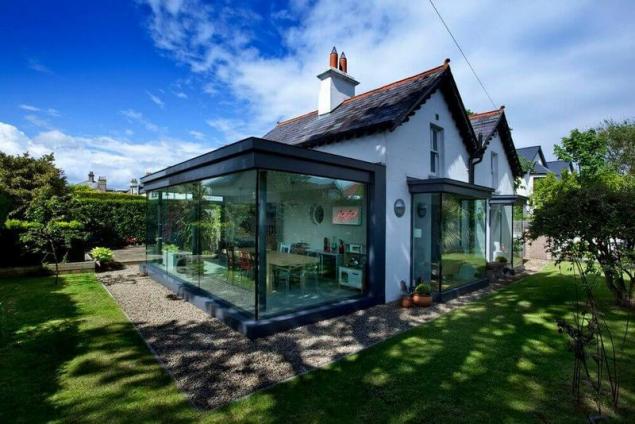
Usually for the erection of an extension applied materials, of not burdening the building with good thermal insulation characteristics. Basically, the owners are choosing sandwich panels and high-quality timber. When it comes to building a Conservatory, you must understand that pane of glass weight design and require a strong Foundation.
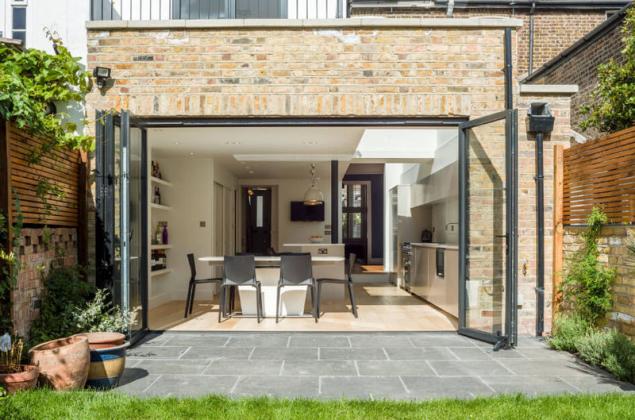
Extension to the house and their types
Today, the extension to the house can be performed in various ways, but the most popular are:
Most of the budget is the first option, as the existing roof only extend to the area of the extension. The main building complete with any hand, then breaks the door, and thus increases the living area.
The second option is suitable in a situation when there is no possibility to make a roof. Material consumption and cost of operation increase.
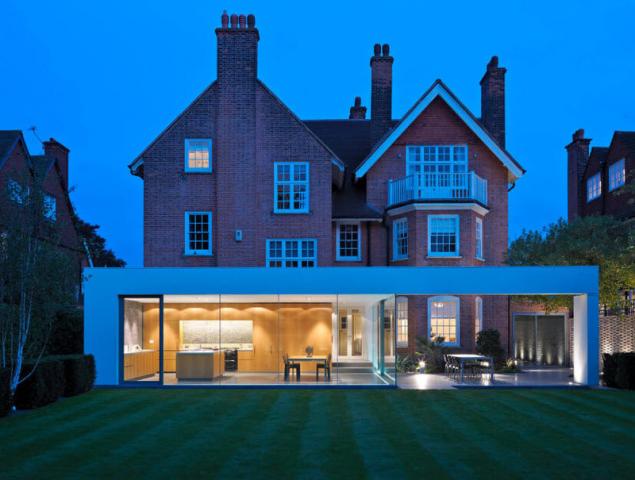
The intricacies of creating an extension to the house
Heating in the annexe to arrange the type of "warm floor" or use electric heaters. Roof – ideal is the same type with the main roof, but a smaller bias. For verandas and winter garden should make a glass roof. Floor with a terrace can be made of the same material and at the same level, to maintain the integrity of the image. Door-sliders – option, cheaper than the hinged model. It gives a special charm to the room.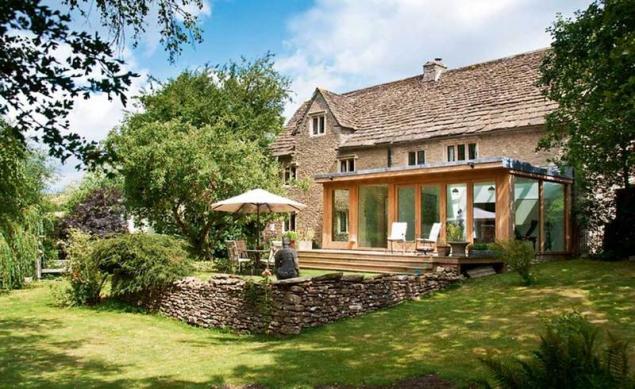
Interior design extension
The internal space of the extension depends on the layout of the room. In addition to functionality, you will need to take into account that the style should be the same everywhere.
Most owners arrange a new area in the same texture and color, and other facilities. However experiments and unusual solutions.
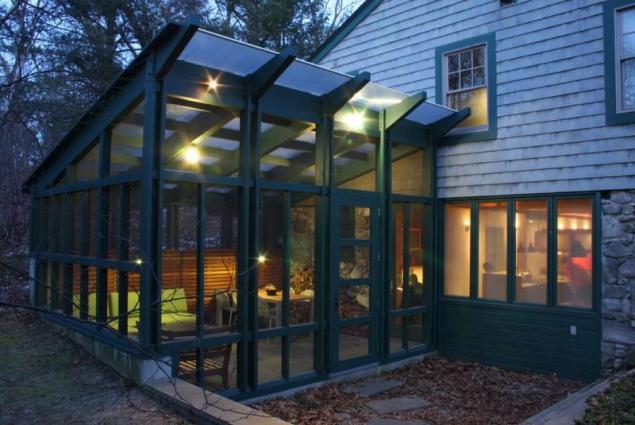
Consider the most interesting and practical solutions
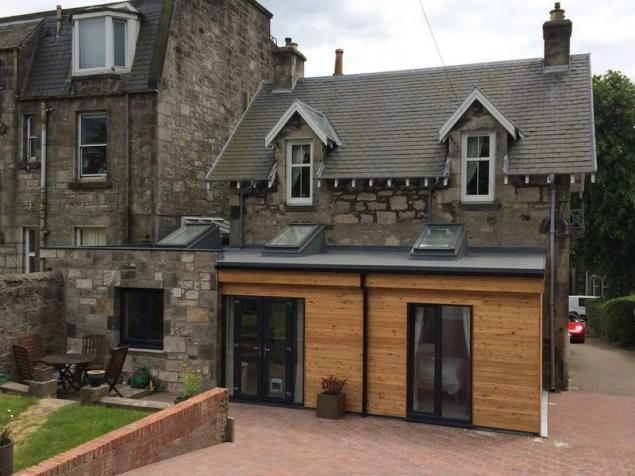
The external design of the extension — ideas
In private homes of most of the outbuildings located on the territory of the back yard, but there are also the possibility of organizing additional premises, visible to all. They are parked at the main entrance, but because the extension to the house is the main.
For its construction you can use the same materials used for interior lining. So, create harmonious exterior, and the building looks unique ensemble.
The annexe, excellent for exterior of home can be made of glass. In this case, glazed stylish veranda the whole day will be bathed in natural light. A great solution is the unusual shape of the building, decorated as a garden or Park.
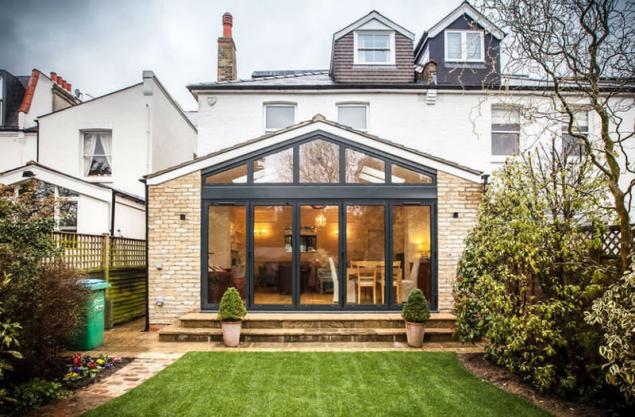
White color wide extension, made in the French style, can play the role of a spacious living room, and its roof is an open spacious area with the original fence.
On the large cemented platform it is possible to equip a barbecue, and a dining area.
If the extension of one of the walls near the fence or the house, she must be deaf, and the other surface of the glass from the floor under the ceiling or with a low stone or brick Foundation. If you want to create outbuildings-porch or living room, you can use a frosted-glass wall. Appropriate here will be the sliding doors.
If two walls of the extension are deaf, and on the roof you cannot perform glass Windows, then at least one of the walls should be of glass. Thus it is possible to provide natural light.
The extension to the house in the style of the Conservatory assumes the existence of glass to the roof. Most impressive are the Victorian outbuildings with light frames, sharp types of arches and Gothic rasstanovka. They can function as a dining room and additional living room.
The summer terrace is usually built from a small amount of material pas it is often equipped in a rustic style. In the winter it can be covered with polycarbonate sheets.
Sometimes the extension may take the form of a free-standing building, but at the same time it stretches a corridor from the house. They are often positioned as a greenhouse, a summer guest house or the kitchen.published
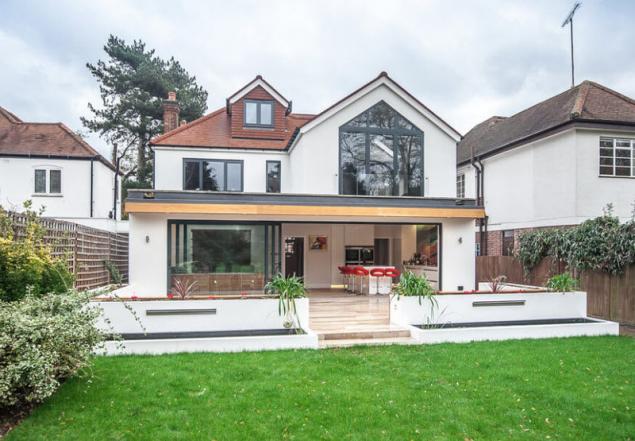
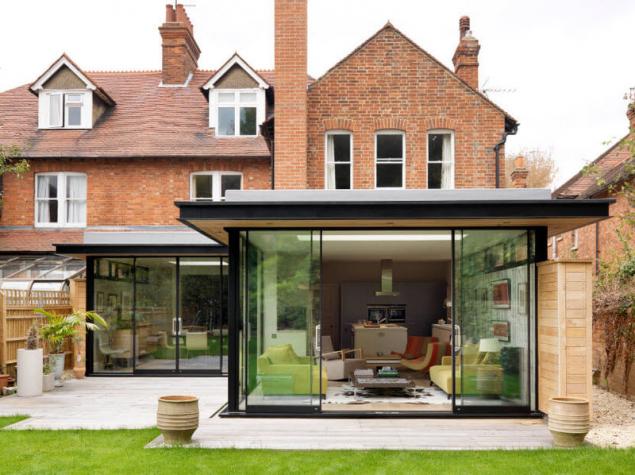
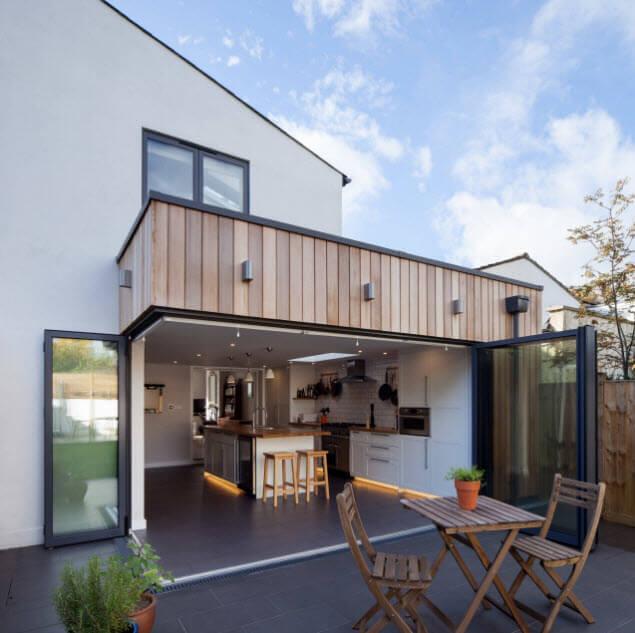
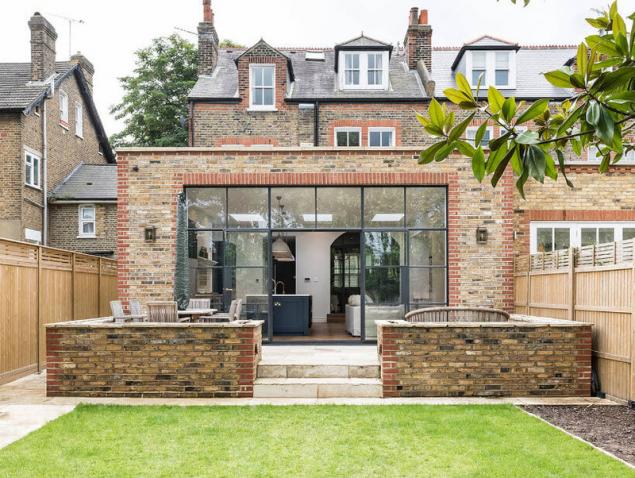
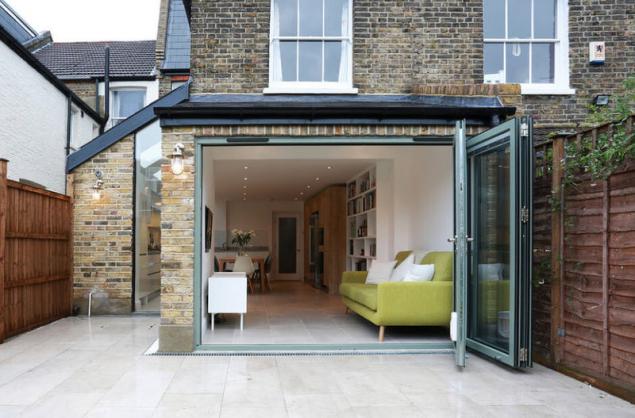
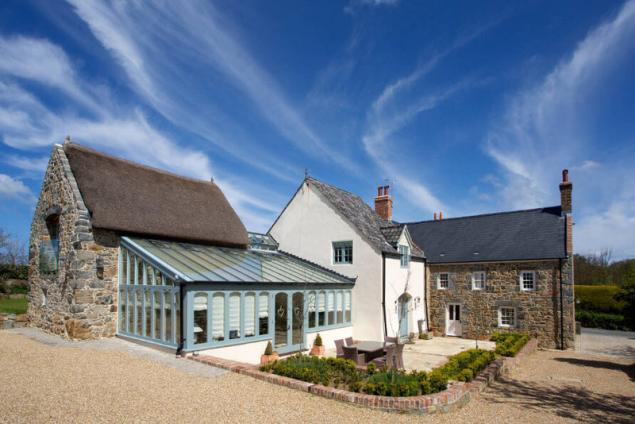
P. S. And remember, only by changing their consumption — together we change the world! ©
Source: uutvdome.ru/publ/33-1-0-742
Annex terraces or verandas associated with relaxing, luxury and opportunity to enjoy the environment.
In order for the extension to the house was pleasing master, and did not trouble you, it needs to be built and equipped according to all the rules.

The extension to the house — what gives?
Newfound area of the house can be successfully placeda winter garden, a kitchen, a spacious library, living room , etc. Options abound! They depend on the wishes of the owner and his needs.
If you define exactly what you are missing in the house, should take care of the preparation of materials.

Usually for the erection of an extension applied materials, of not burdening the building with good thermal insulation characteristics. Basically, the owners are choosing sandwich panels and high-quality timber. When it comes to building a Conservatory, you must understand that pane of glass weight design and require a strong Foundation.

Extension to the house and their types
Today, the extension to the house can be performed in various ways, but the most popular are:
- side with integral roof;
- side with their own roof;
- attic;
- add-on for second floor and above.
Most of the budget is the first option, as the existing roof only extend to the area of the extension. The main building complete with any hand, then breaks the door, and thus increases the living area.
The second option is suitable in a situation when there is no possibility to make a roof. Material consumption and cost of operation increase.

The intricacies of creating an extension to the house
Heating in the annexe to arrange the type of "warm floor" or use electric heaters. Roof – ideal is the same type with the main roof, but a smaller bias. For verandas and winter garden should make a glass roof. Floor with a terrace can be made of the same material and at the same level, to maintain the integrity of the image. Door-sliders – option, cheaper than the hinged model. It gives a special charm to the room.

Interior design extension
The internal space of the extension depends on the layout of the room. In addition to functionality, you will need to take into account that the style should be the same everywhere.
Most owners arrange a new area in the same texture and color, and other facilities. However experiments and unusual solutions.

Consider the most interesting and practical solutions
- In the Annex you can organize the kitchen area with a dining room. Finish using a light material, can expand the space. If it is not possible to provide a sufficient amount of sunlight through Windows, it should build a ceiling made of glass.
- Glassed in large porch you can make modern living room in the style of country music. It is difficult to find a more rational solution than buildings of wood and stone. These materials are considered most suitable for country houses.

The external design of the extension — ideas
In private homes of most of the outbuildings located on the territory of the back yard, but there are also the possibility of organizing additional premises, visible to all. They are parked at the main entrance, but because the extension to the house is the main.
For its construction you can use the same materials used for interior lining. So, create harmonious exterior, and the building looks unique ensemble.
The annexe, excellent for exterior of home can be made of glass. In this case, glazed stylish veranda the whole day will be bathed in natural light. A great solution is the unusual shape of the building, decorated as a garden or Park.

White color wide extension, made in the French style, can play the role of a spacious living room, and its roof is an open spacious area with the original fence.
On the large cemented platform it is possible to equip a barbecue, and a dining area.
If the extension of one of the walls near the fence or the house, she must be deaf, and the other surface of the glass from the floor under the ceiling or with a low stone or brick Foundation. If you want to create outbuildings-porch or living room, you can use a frosted-glass wall. Appropriate here will be the sliding doors.
If two walls of the extension are deaf, and on the roof you cannot perform glass Windows, then at least one of the walls should be of glass. Thus it is possible to provide natural light.
The extension to the house in the style of the Conservatory assumes the existence of glass to the roof. Most impressive are the Victorian outbuildings with light frames, sharp types of arches and Gothic rasstanovka. They can function as a dining room and additional living room.
The summer terrace is usually built from a small amount of material pas it is often equipped in a rustic style. In the winter it can be covered with polycarbonate sheets.
Sometimes the extension may take the form of a free-standing building, but at the same time it stretches a corridor from the house. They are often positioned as a greenhouse, a summer guest house or the kitchen.published






P. S. And remember, only by changing their consumption — together we change the world! ©
Source: uutvdome.ru/publ/33-1-0-742
5 exercises improve vision Bates
Pavel Durov: Being a slave to money, it is impossible to become a true master of your own life
