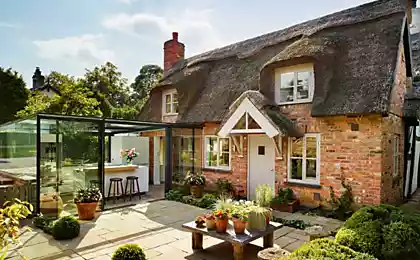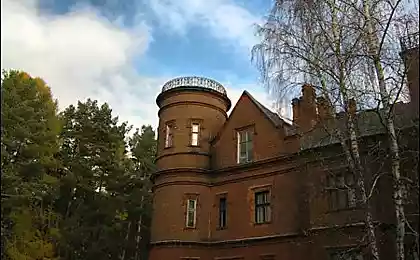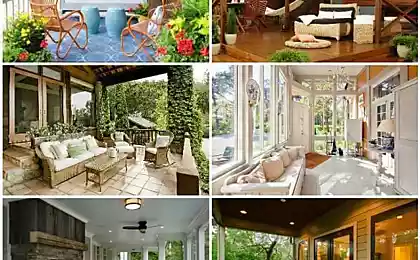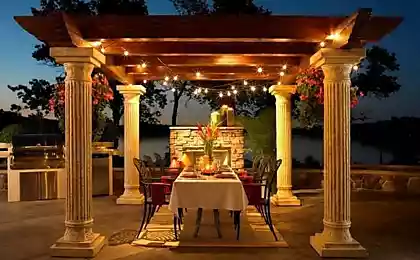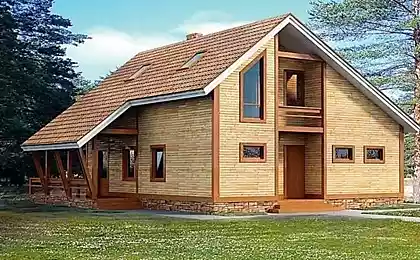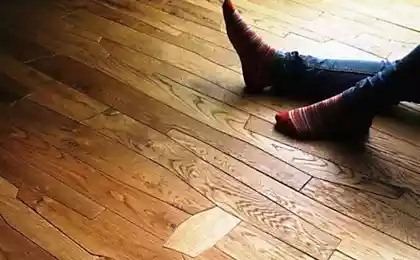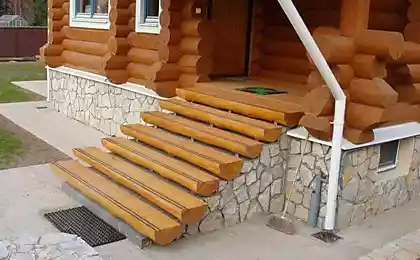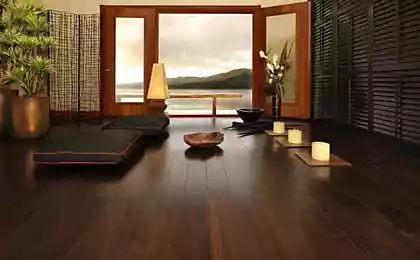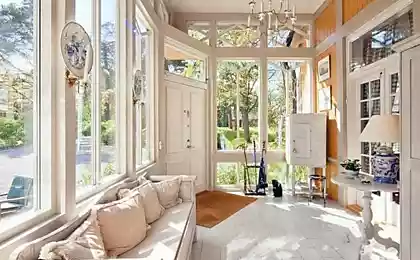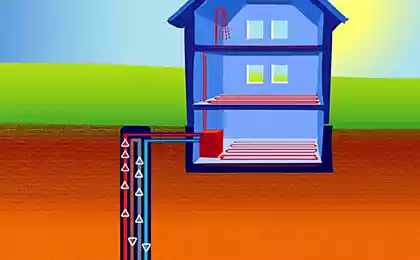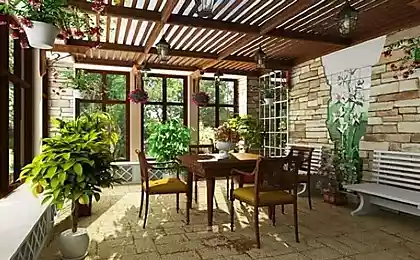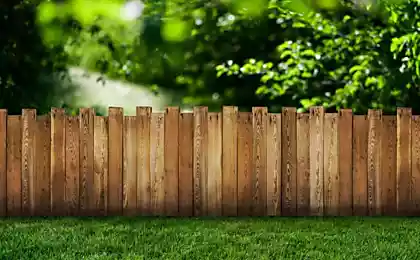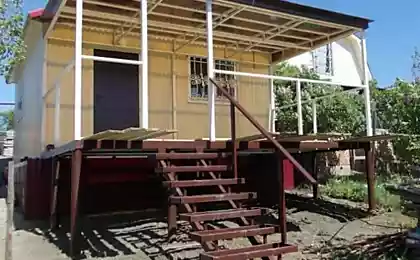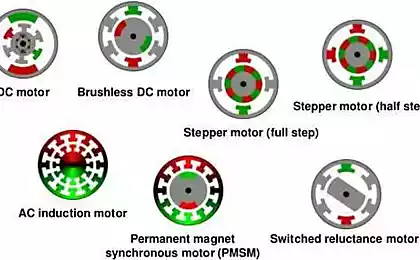938
How to make the annexe to the wooden house with their hands and not to spoil appearance
The construction of the attic or additional floor in the house is always associated with considerable expense. Strengthening the Foundation and supporting structures is a time-consuming procedure, which, moreover, is not always possible.
If other options for improving the area of the house can not be implemented, the best thing you can use is the annexe to the wooden house.
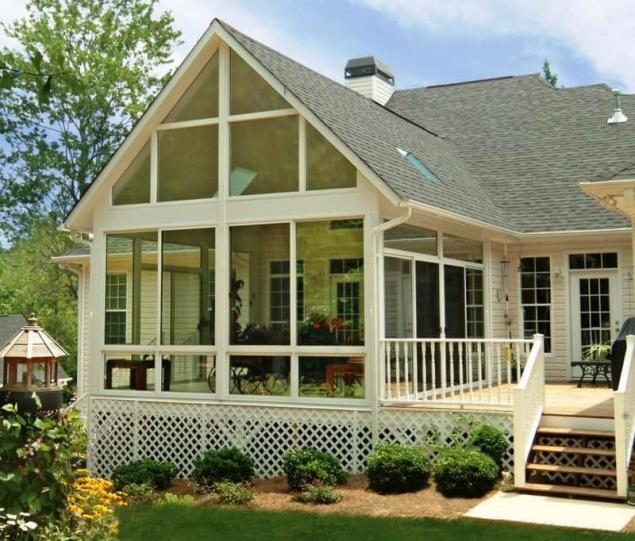
It will not spoil the appearance of the housing, serve as an excellent additional room or rooms, and will cost significantly less than other options for expanding the area.
However, as in any construction, there are some nuances that are worth considering if you want to see a decent result, not pathetic attempts.
Let us consider some peculiarities of the construction of an extension to the house, you need to know for successful construction work.
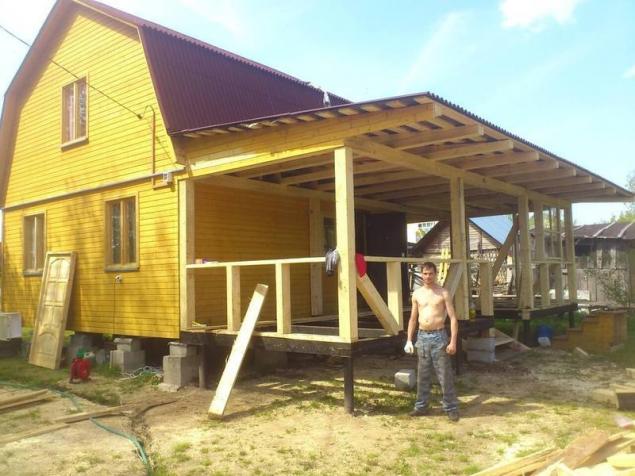
The creation of an extension to a wooden houseIn the first place, it is worth remembering that any extension to the house should be registered in the manner prescribed by Law. In the first place, solved the legal issue of the legality of making changes to the house plan.
This kind of work done by specialized organizations that register and included in the plan of the building changes. After solving organizational challenges, you can go directly to the construction.
The material of the extension may be different. Depending on the severity of the material and its characteristics, select the type of Foundation, type of roof, the method of joining the extension to the wall of the house.
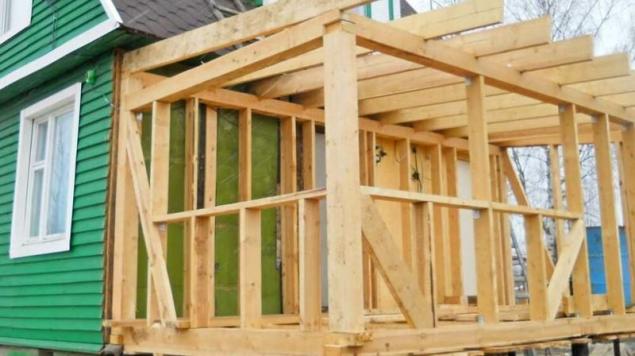
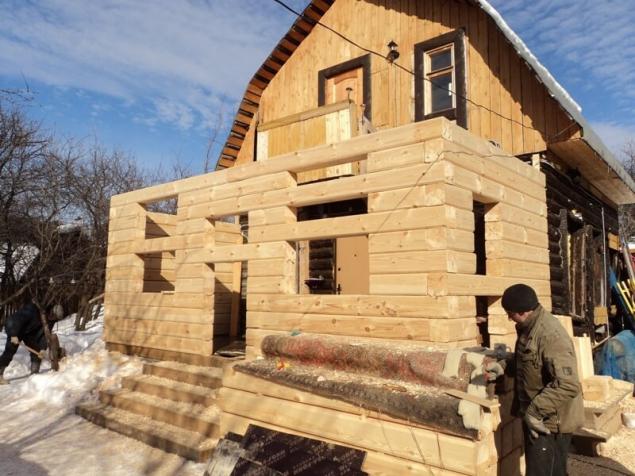
Like it or not, but the extension to the house is an additional load on the structure. If the house is not too strong, then the annexe could serve as a decisive factor, which will destroy the house very soon.
What should be considered when planning the construction of an extension?
Less, than you may face is the appearance of cracks and holes in the joints of outbuildings and houses. More serious problems have already been mentioned above.
The choice of Foundation is not so principled. If the house is on a strip Foundation, you can use a pile, and Vice versa. It is necessary to consider the depth of the main Foundation.
To a greater extent on the choice of Foundation is affected by the degree of soil freezing in winter and other characteristics of the soil at the site.
In fact, the construction is the same construction of the house, only in miniature. You have to remember about the proper waterproofing of the Foundation and hydro and thermal insulation of the walls.
During the construction of an extension of wood, there is a wide choice of materials that you can use. Try to observe the rule of sustainability. If the whole house is built of wood, you should not spoil the friendly atmosphere within it, plohoi materials harmful to health.
The best choice of roof is a continuation of the roof of the main building. So you will be able to achieve a harmonious picture, and the extension will not be a separate element, and the one with the house.
Another way to create a unified composition using the same finishing materials for the finishing of the extension that you used for the facade of the house. published
Source: dom-dacha-svoimi-rukami.ru/stroim-dom/pristroika-k-derevjannomu-domu-svoimi-rukami.html
If other options for improving the area of the house can not be implemented, the best thing you can use is the annexe to the wooden house.

It will not spoil the appearance of the housing, serve as an excellent additional room or rooms, and will cost significantly less than other options for expanding the area.
However, as in any construction, there are some nuances that are worth considering if you want to see a decent result, not pathetic attempts.
Let us consider some peculiarities of the construction of an extension to the house, you need to know for successful construction work.

The creation of an extension to a wooden houseIn the first place, it is worth remembering that any extension to the house should be registered in the manner prescribed by Law. In the first place, solved the legal issue of the legality of making changes to the house plan.
This kind of work done by specialized organizations that register and included in the plan of the building changes. After solving organizational challenges, you can go directly to the construction.
The material of the extension may be different. Depending on the severity of the material and its characteristics, select the type of Foundation, type of roof, the method of joining the extension to the wall of the house.

- Brick outbuildings – one of the most common options. The extension will serve for decades, but will require a strengthened Foundation.
- Wooden extension well in tune with the main house, make the atmosphere inside the rooms positive and healthy.
- The extension of the timber retains the properties of hardwood, but will cost you slightly cheaper.
- Frame extension is even cheaper, but it looks quite attractive and modern.

Like it or not, but the extension to the house is an additional load on the structure. If the house is not too strong, then the annexe could serve as a decisive factor, which will destroy the house very soon.
What should be considered when planning the construction of an extension?
- It is worth exploring the foundations of the house how deeply he founded, what is its width, is he able to withstand the additional load.
- Can the Annex be attached to the wall hard, creating inside the entrance to the Annex, or such a load will have a negative impact on the walls.
- You need to check the quality of the walls, their structure and the degree of destruction od the influence of time. If the walls are not too good, may need additional strengthening.
- Consider the type of roof extensions, whether it will be a continuation of the existing roof, or be a separate independent element.
Less, than you may face is the appearance of cracks and holes in the joints of outbuildings and houses. More serious problems have already been mentioned above.
The choice of Foundation is not so principled. If the house is on a strip Foundation, you can use a pile, and Vice versa. It is necessary to consider the depth of the main Foundation.
To a greater extent on the choice of Foundation is affected by the degree of soil freezing in winter and other characteristics of the soil at the site.
In fact, the construction is the same construction of the house, only in miniature. You have to remember about the proper waterproofing of the Foundation and hydro and thermal insulation of the walls.
During the construction of an extension of wood, there is a wide choice of materials that you can use. Try to observe the rule of sustainability. If the whole house is built of wood, you should not spoil the friendly atmosphere within it, plohoi materials harmful to health.
The best choice of roof is a continuation of the roof of the main building. So you will be able to achieve a harmonious picture, and the extension will not be a separate element, and the one with the house.
Another way to create a unified composition using the same finishing materials for the finishing of the extension that you used for the facade of the house. published
Source: dom-dacha-svoimi-rukami.ru/stroim-dom/pristroika-k-derevjannomu-domu-svoimi-rukami.html
A device that is activated by the sun and kills 99.999% of bacteria in 20 minutes
Developed Li-ion battery with solid electrolyte
