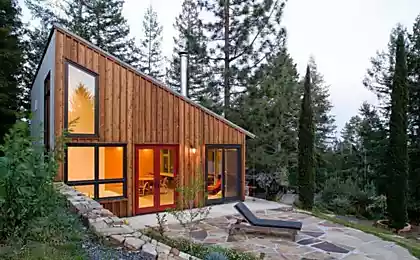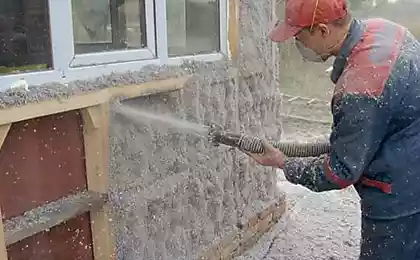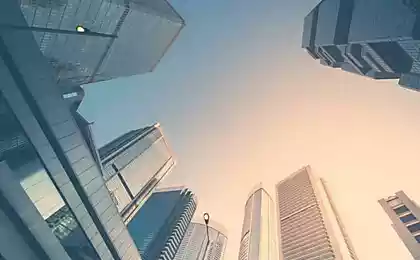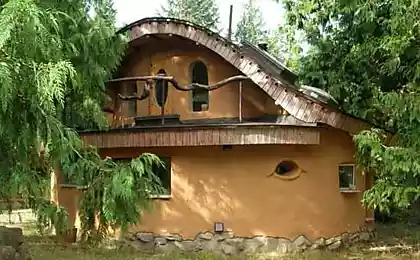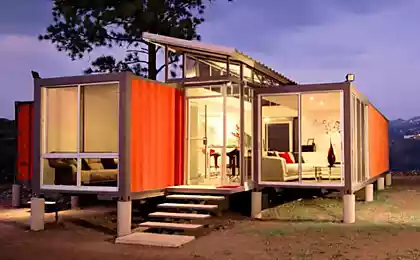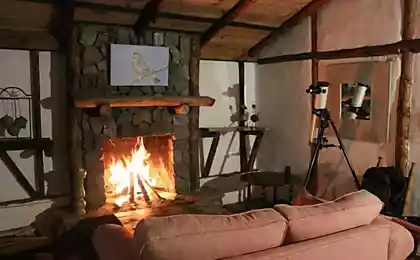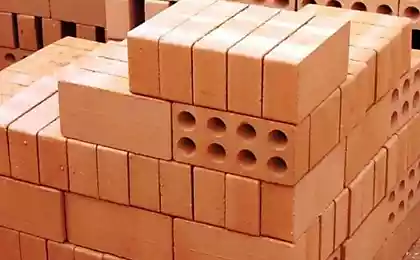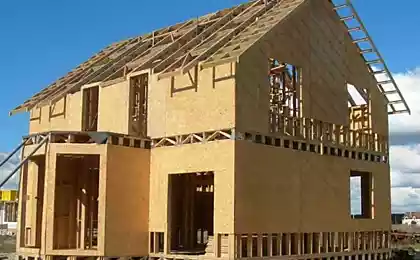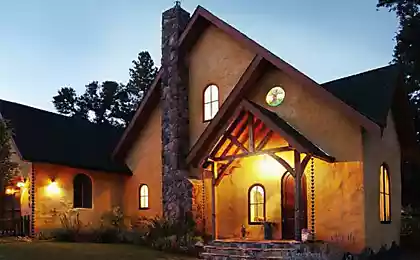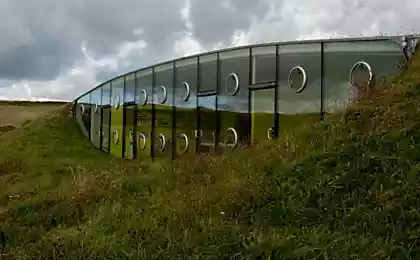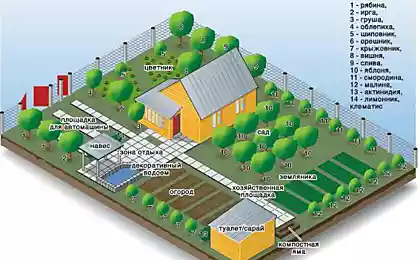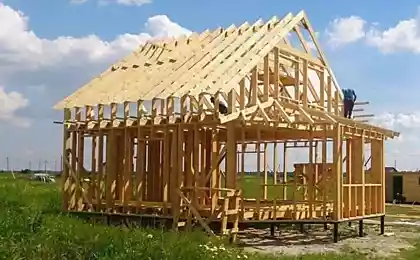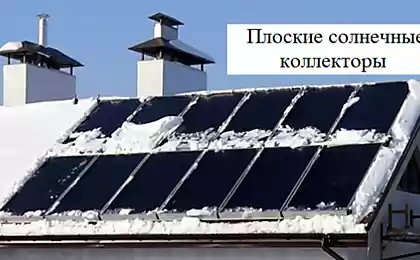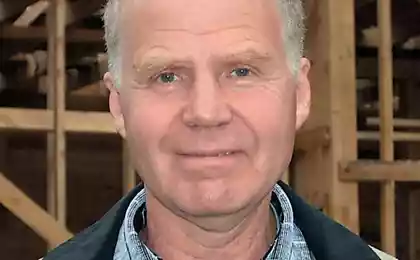451
A simple way of changing Your country home
This work is quite easy and can be done by one person. Other advantages of timber frame outbuildings, a small load of the structure to the Foundation, lack of shrinkage, the possibility of interfacing with a house built of any material. Well, short time, low price, diversity of configurations.
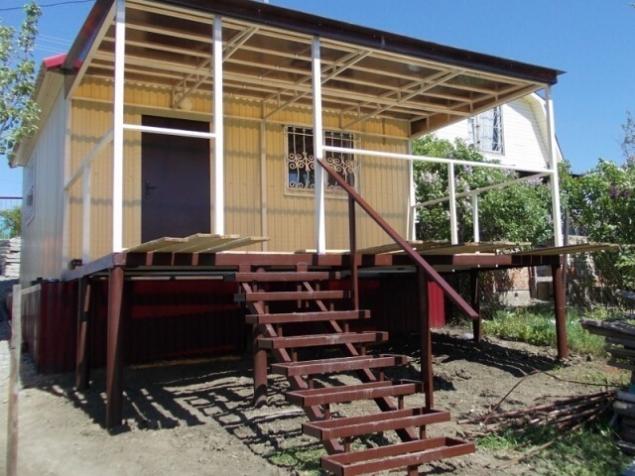
Fig. 1. Frame porch on a pier Foundation
So the extension was stable and durable, need a strong Foundation. But few under construction is planning an extension and makes a single monolithic Foundation for the house and future extensions.
So the Foundation for an addition is done as a separate design, which with the help of a mortgage of rebar (steel rods) rigidly fixed with the Foundation of the main structure. It is important to get the same depth of foundations and the complete identity of the structures. Between the two independent foundations are required to make an intermediate expansion joint, designed to reduce the load on the structural parts in the places of possible deformations.
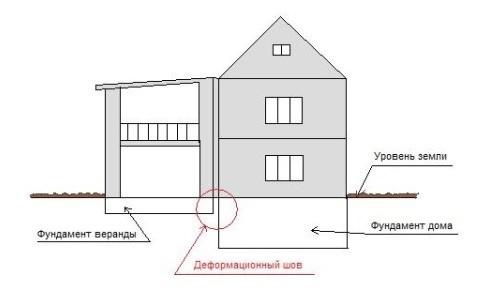
Fig. 2. Expansion joint between the main building and annexe light
During the construction of the extensions most often used pier Foundation or a finished screw piles. The other options are good because for the same size Foundation pillars and the exact pair of walls of the offset structures, the main house and outbuildings, will be minimal.
After the installation of pier Foundation at a given elevation on piles (Foundation piles) is put waterproofing material and then installed the bottom rail for future addition. The thickness of the walls easy extensions is 100 mm (for frame houses, the figure is 150-200 mm). The cross section of the beam bottom trim and vertical stands still respectively the same 100 mm.
Instead of lumber, you can use edged boards. Its use is even more preferably: at the stage of jointing boards is easier formed grooves and spikes, you need to pair the elements of the frame. The Board along the entire length spliced to a suitable section using screws.
In the grooves formed in the lower rail extensions, builders install floor beams, vertical beams and supporting elements in an intermediate studs. All these elements are brought together the cantrail.
Between the vertical uprights at the outer side of the sheathing at an angle of 45 degrees set the jib. They needed to create spatial rigidity of frame buildings the ability of buildings and its individual elements "to resist the impact of external force and deform. Jib can not put, if the casing of the frame structure will be used by OSB plates, plywood or wide Board.
No matter how strong a Foundation, the possibility of displacement of homes and outbuildings relative to each other still exists. To avoid this, it is not recommended to do hard contiguity extension to the house.
The connection of the two structures looks like. On the wall of the main house attached two boards, which adjoins the vertical timber frame extension. For their connection, mounting "Groove-ridge". Due to this adjustment of the frame walls to the main structure are offset by the mutual displacement of structures.
"Pie" of the wall frame extension consists of layers (towards the street): interior lining, vapor barrier, insulation, wind insulation, external cladding. Steam and wind insulation is required to prevent waterlogging of insulation. Wet insulation degrades the insulation of the home.
As a vapor barrier, are special membrane, fleecy on one side, smooth on the other. Smooth side they adhere to the insulation, the fuzzy — room. Fibers prevent the formation of condensate.
Breathable layer created with the help of roofing felt or asphalt (roofing material used on roofs and walls to protect from wind and moisture).
For insulating frame extensions are used polystyrene, mineral wool, sawdust, cellulose wool, mineral slab insulation.
After the erection of frame additions is roofs and pair it with the roof of the main house. Rafters at one end to abut the top rail of the frame structure, the second attached to the rafters of the existing roof. The junction of the main and attached roofs should be placed between the sheathing boards. To disguise the height difference of the two roofs, on the line of their connection, made use of any architectural technique. The finish roof covering is made from flexible materials, allowing to withstand possible deformations.
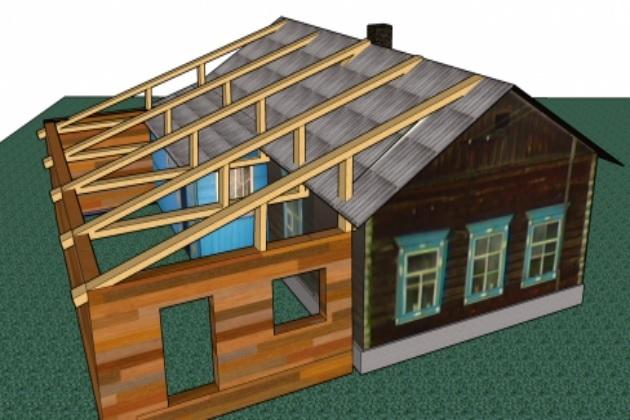
Fig. 3. Summing up additions under the roof
In conclusion, a few words about how rationally to construct a frame addition. Use the work step uprights, joists and ceiling beams is equal to the width of the insulation plates. This is usually 600 mm. Height and length of the room, window and door openings correlate with the standard sizes of lumber. Use planed wood, reducing the number of fire-retardant and bioprotective impregnations.
The cost of construction of frame buildings depends on the configuration, but in General it is more than is available. published
P. S. And remember, only by changing their consumption — together we change the world! ©
Join us in Facebook , Vkontakte, Odnoklassniki
Source: estp-blog.ru/rubrics/rid-22737/

Fig. 1. Frame porch on a pier Foundation
So the extension was stable and durable, need a strong Foundation. But few under construction is planning an extension and makes a single monolithic Foundation for the house and future extensions.
So the Foundation for an addition is done as a separate design, which with the help of a mortgage of rebar (steel rods) rigidly fixed with the Foundation of the main structure. It is important to get the same depth of foundations and the complete identity of the structures. Between the two independent foundations are required to make an intermediate expansion joint, designed to reduce the load on the structural parts in the places of possible deformations.

Fig. 2. Expansion joint between the main building and annexe light
During the construction of the extensions most often used pier Foundation or a finished screw piles. The other options are good because for the same size Foundation pillars and the exact pair of walls of the offset structures, the main house and outbuildings, will be minimal.
After the installation of pier Foundation at a given elevation on piles (Foundation piles) is put waterproofing material and then installed the bottom rail for future addition. The thickness of the walls easy extensions is 100 mm (for frame houses, the figure is 150-200 mm). The cross section of the beam bottom trim and vertical stands still respectively the same 100 mm.
Instead of lumber, you can use edged boards. Its use is even more preferably: at the stage of jointing boards is easier formed grooves and spikes, you need to pair the elements of the frame. The Board along the entire length spliced to a suitable section using screws.
In the grooves formed in the lower rail extensions, builders install floor beams, vertical beams and supporting elements in an intermediate studs. All these elements are brought together the cantrail.
Between the vertical uprights at the outer side of the sheathing at an angle of 45 degrees set the jib. They needed to create spatial rigidity of frame buildings the ability of buildings and its individual elements "to resist the impact of external force and deform. Jib can not put, if the casing of the frame structure will be used by OSB plates, plywood or wide Board.
No matter how strong a Foundation, the possibility of displacement of homes and outbuildings relative to each other still exists. To avoid this, it is not recommended to do hard contiguity extension to the house.
The connection of the two structures looks like. On the wall of the main house attached two boards, which adjoins the vertical timber frame extension. For their connection, mounting "Groove-ridge". Due to this adjustment of the frame walls to the main structure are offset by the mutual displacement of structures.
"Pie" of the wall frame extension consists of layers (towards the street): interior lining, vapor barrier, insulation, wind insulation, external cladding. Steam and wind insulation is required to prevent waterlogging of insulation. Wet insulation degrades the insulation of the home.
As a vapor barrier, are special membrane, fleecy on one side, smooth on the other. Smooth side they adhere to the insulation, the fuzzy — room. Fibers prevent the formation of condensate.
Breathable layer created with the help of roofing felt or asphalt (roofing material used on roofs and walls to protect from wind and moisture).
For insulating frame extensions are used polystyrene, mineral wool, sawdust, cellulose wool, mineral slab insulation.
After the erection of frame additions is roofs and pair it with the roof of the main house. Rafters at one end to abut the top rail of the frame structure, the second attached to the rafters of the existing roof. The junction of the main and attached roofs should be placed between the sheathing boards. To disguise the height difference of the two roofs, on the line of their connection, made use of any architectural technique. The finish roof covering is made from flexible materials, allowing to withstand possible deformations.

Fig. 3. Summing up additions under the roof
In conclusion, a few words about how rationally to construct a frame addition. Use the work step uprights, joists and ceiling beams is equal to the width of the insulation plates. This is usually 600 mm. Height and length of the room, window and door openings correlate with the standard sizes of lumber. Use planed wood, reducing the number of fire-retardant and bioprotective impregnations.
The cost of construction of frame buildings depends on the configuration, but in General it is more than is available. published
P. S. And remember, only by changing their consumption — together we change the world! ©
Join us in Facebook , Vkontakte, Odnoklassniki
Source: estp-blog.ru/rubrics/rid-22737/
Brilliant tips for new and experienced gardeners
How to cook the perfect dough for ravioli and dumplings


