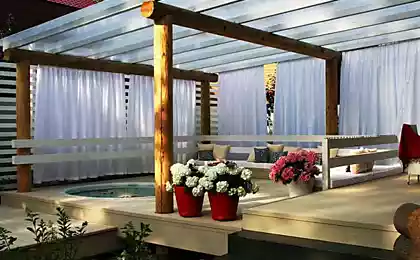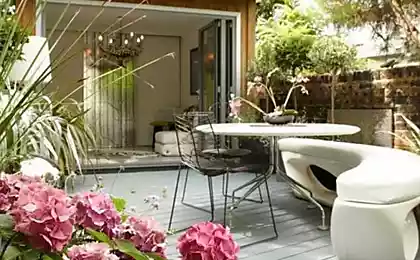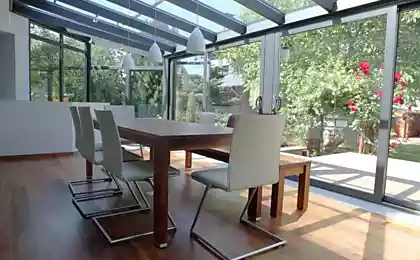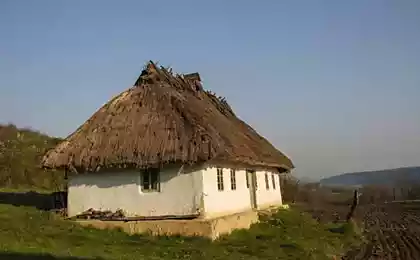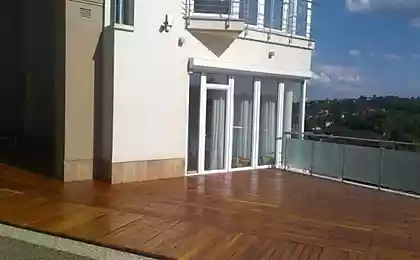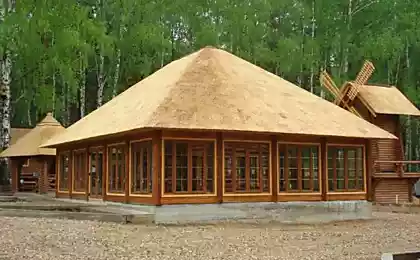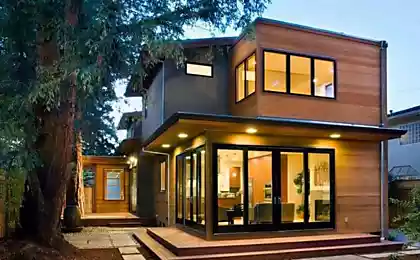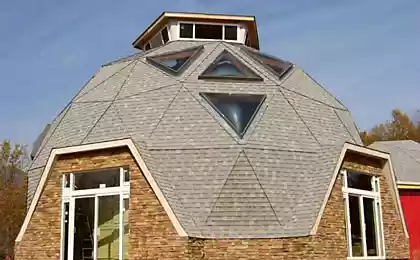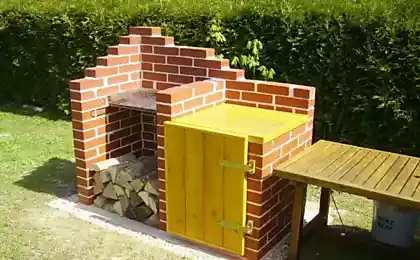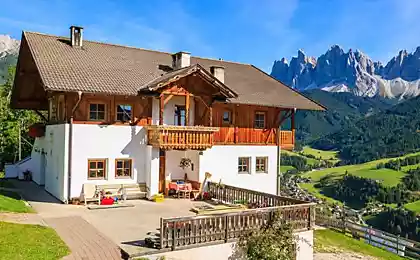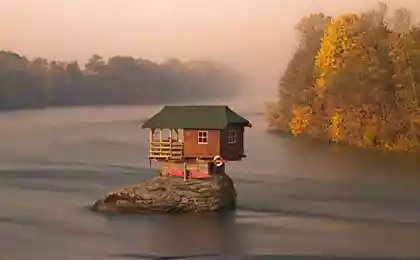555
Relaxing: open terrace building
Urban residents, exhausted by the noise of cars, polluted air, lack of greenery, with the arrival of summer flock to their country of ownership. House in nature — that's fine, but no matter how he was comfortable, in good weather, there is always a desire to bring the table and chairs in garden to enjoy tea or coffee on the air. Very well, when there is a specially equipped place — the gazebo, patio or terrace.
Today we will talk about the terraces, because they are easier to build, and the pleasure of such construction you get a huge.
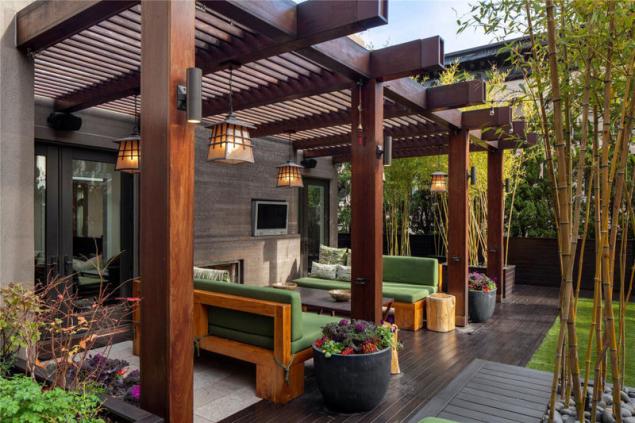
Types of terraces1. Open summer. This is the easiest type of design. It is a canopy with one side of the house used only in summer. The reason for this terrace is landscaped area with a fence or without it — your choice. By the way, this design do not have to build it near the house. Is fine the wall or garage, as the roof it is possible to use the framework with climbing plants or vines.
It turns out very beautiful, but unfortunately, the rain this design is not protected. Open terrace can be constructed in a remote part of the site, for example, by the grill.
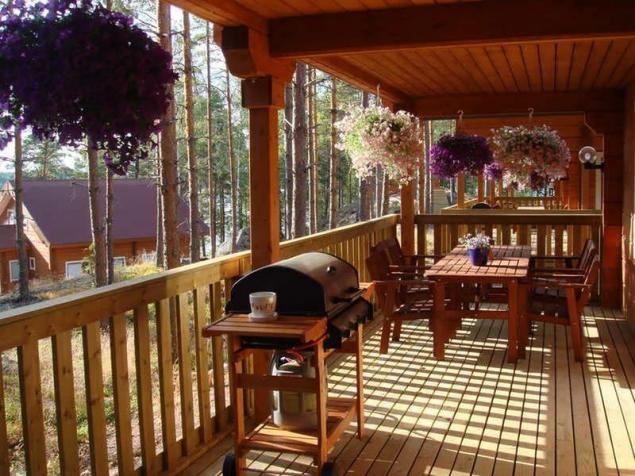
2. Covered terrace. Used continuously, this option is relevant for homes year-round. This is a solid building on the Foundation with waterproofing, erected on the project simultaneously with the construction of the house. Covered terrace is more like an addition, which usually have lighting and heating. Often these terraces are stationary furniture, the tenants used the room in winter. Private terrace — additional buffer between the main rooms in the house and the street.
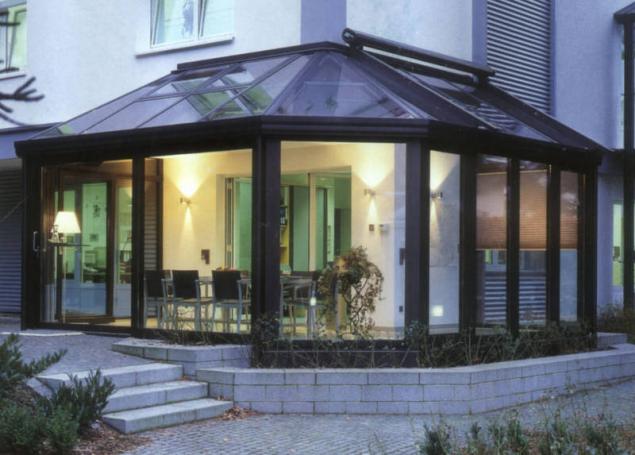
3. An open terrace to the house. It may have frameless glass, and in cold season it is very easy to insulate. If necessary, the enclosed space is heated with electric heaters. These terraces are very convenient in cases when the building is visited periodically, and the total heating is only available in the residential part.
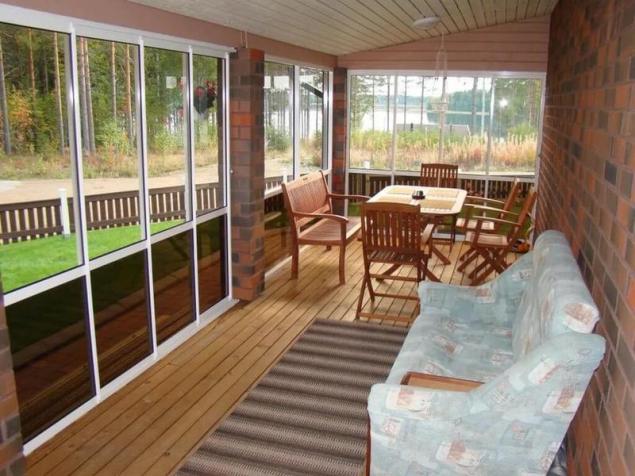
Select sizeAfter you have decided on the terrace, you will have to decide which area is best for you. It depends primarily on the number of people that will find a terrace. If the family is small and rarely receives visitors, and the area of the building can make a appropriate, especially if the area is not too much space. For large companies, of course, need a bigger terrace.
Note that a large terrace and will require large financial expenditures. But if the square can be saved, the quality of the materials and the construction itself is not worth saving. Terrace decoration for your yard, and is unlikely to look good design from waste materials and humpback rotten boards that were laying over the bath since the days of his youth, your grandfather! Make the best of a small platform without a Foundation, but with quality materials, and for decorating use flowers, plants, elegant garden furniture. With a lack of quality materials, carry out construction in stages, upon receipt of funds. Do not rush, because the terrace you do not for one season.
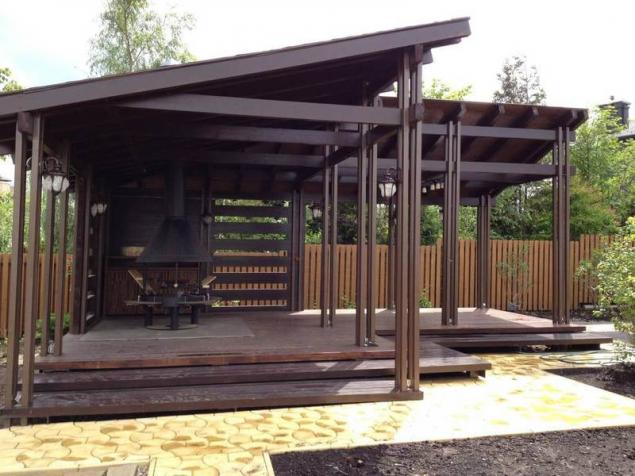
A special approach requires the construction of the terraces near the large house or the cottage. In this case, must take into account the overall style of the buildings and landscape, so the result was a unified ensemble. By the way, too gorgeous terrace next to a modest country house also looks ridiculous.
Place under the terrace and its formFor an open design to optimally combine two functions — terrace and porch at the entrance to the house. If the building has multiple exits, the exit to the terrace easier to make from the kitchen, to make it easier to set the table for dinner or for tea. In the case that the two-storey house at the bottom of the seats for the terrace no, it is quite possible to do on the second floor in the form of a large balcony with a visor. If the house is single storied, then the terrace will have to make to the site.
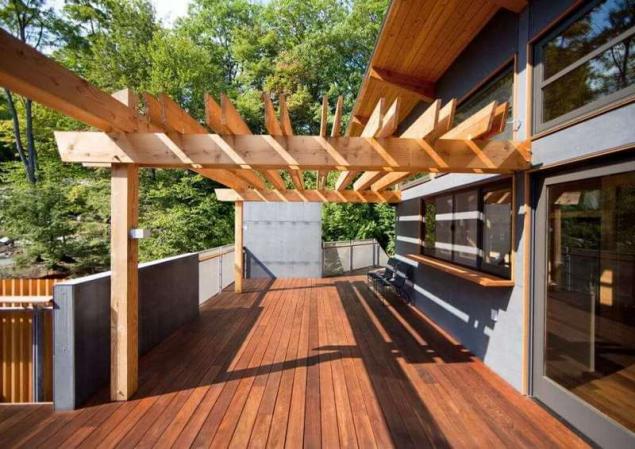
Form terraces does not necessarily have to be rectangular — it all depends on your imagination. Looks very interesting semicircular area or terrace in the shape of a polyhedron. However, it is understood that funds for its construction will require much more, and complexity of work will increase.
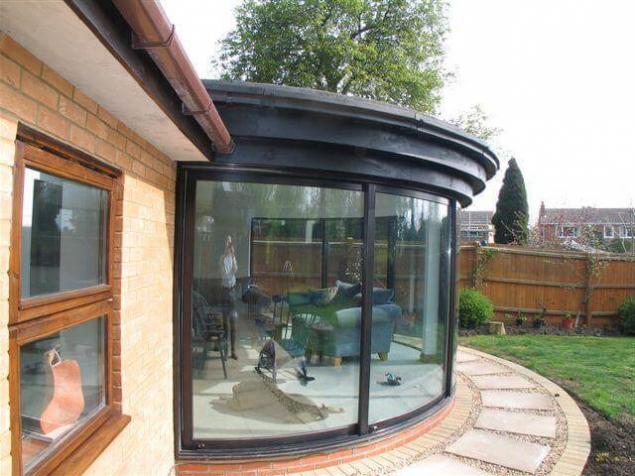
MaterialsEasy open terrace it is possible to build without a Foundation, so that neither the cement nor the material for formwork you do not need. If the primary material for construction is wood, be sure to treat it with antiseptic and fire impregnation machine processing. This is the most suitable material for construction poles and for the construction of partitions. The tree can also be used in finishing works and even for floor.
Roof for the veranda may be covered with any roofing material, but it was easy because the support can not stand too heavy of a roof. If you do not plan to keep the terrace furniture, the roof can never do, replacing it with lightweight construction, a grape vine go and all other climbing plants.
The sequence of execution of works for the construction of the terrace standard as and when other buildings. Most importantly, as in any business, just to start its construction. published
P. S. And remember, only by changing their consumption — together we change the world! ©
Source: estp-blog.ru/rubrics/rid-43673/
Today we will talk about the terraces, because they are easier to build, and the pleasure of such construction you get a huge.

Types of terraces1. Open summer. This is the easiest type of design. It is a canopy with one side of the house used only in summer. The reason for this terrace is landscaped area with a fence or without it — your choice. By the way, this design do not have to build it near the house. Is fine the wall or garage, as the roof it is possible to use the framework with climbing plants or vines.
It turns out very beautiful, but unfortunately, the rain this design is not protected. Open terrace can be constructed in a remote part of the site, for example, by the grill.

2. Covered terrace. Used continuously, this option is relevant for homes year-round. This is a solid building on the Foundation with waterproofing, erected on the project simultaneously with the construction of the house. Covered terrace is more like an addition, which usually have lighting and heating. Often these terraces are stationary furniture, the tenants used the room in winter. Private terrace — additional buffer between the main rooms in the house and the street.

3. An open terrace to the house. It may have frameless glass, and in cold season it is very easy to insulate. If necessary, the enclosed space is heated with electric heaters. These terraces are very convenient in cases when the building is visited periodically, and the total heating is only available in the residential part.

Select sizeAfter you have decided on the terrace, you will have to decide which area is best for you. It depends primarily on the number of people that will find a terrace. If the family is small and rarely receives visitors, and the area of the building can make a appropriate, especially if the area is not too much space. For large companies, of course, need a bigger terrace.
Note that a large terrace and will require large financial expenditures. But if the square can be saved, the quality of the materials and the construction itself is not worth saving. Terrace decoration for your yard, and is unlikely to look good design from waste materials and humpback rotten boards that were laying over the bath since the days of his youth, your grandfather! Make the best of a small platform without a Foundation, but with quality materials, and for decorating use flowers, plants, elegant garden furniture. With a lack of quality materials, carry out construction in stages, upon receipt of funds. Do not rush, because the terrace you do not for one season.

A special approach requires the construction of the terraces near the large house or the cottage. In this case, must take into account the overall style of the buildings and landscape, so the result was a unified ensemble. By the way, too gorgeous terrace next to a modest country house also looks ridiculous.
Place under the terrace and its formFor an open design to optimally combine two functions — terrace and porch at the entrance to the house. If the building has multiple exits, the exit to the terrace easier to make from the kitchen, to make it easier to set the table for dinner or for tea. In the case that the two-storey house at the bottom of the seats for the terrace no, it is quite possible to do on the second floor in the form of a large balcony with a visor. If the house is single storied, then the terrace will have to make to the site.

Form terraces does not necessarily have to be rectangular — it all depends on your imagination. Looks very interesting semicircular area or terrace in the shape of a polyhedron. However, it is understood that funds for its construction will require much more, and complexity of work will increase.

MaterialsEasy open terrace it is possible to build without a Foundation, so that neither the cement nor the material for formwork you do not need. If the primary material for construction is wood, be sure to treat it with antiseptic and fire impregnation machine processing. This is the most suitable material for construction poles and for the construction of partitions. The tree can also be used in finishing works and even for floor.
Roof for the veranda may be covered with any roofing material, but it was easy because the support can not stand too heavy of a roof. If you do not plan to keep the terrace furniture, the roof can never do, replacing it with lightweight construction, a grape vine go and all other climbing plants.
The sequence of execution of works for the construction of the terrace standard as and when other buildings. Most importantly, as in any business, just to start its construction. published
P. S. And remember, only by changing their consumption — together we change the world! ©
Source: estp-blog.ru/rubrics/rid-43673/
Myth or reality: the brain, "shocked" motherhood
Jason fried: Expectation — the thing I try to avoid
