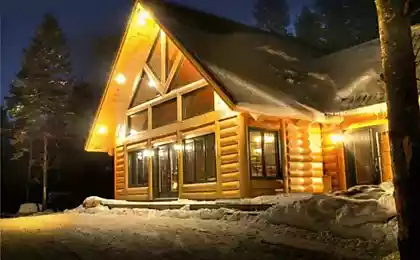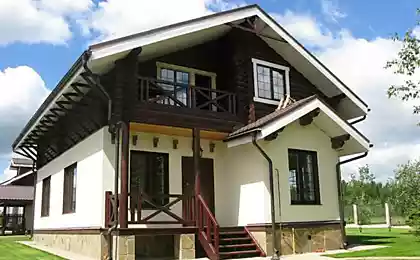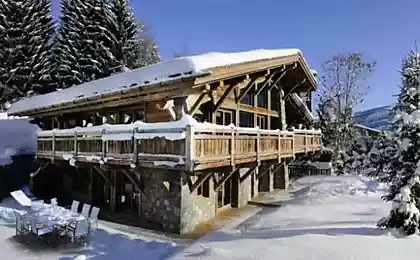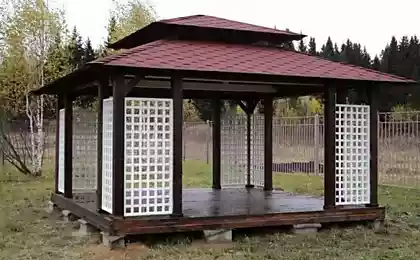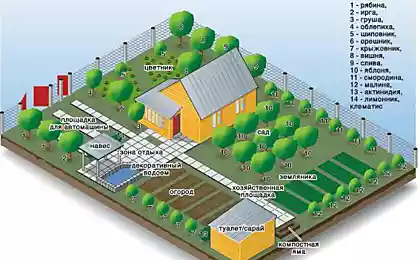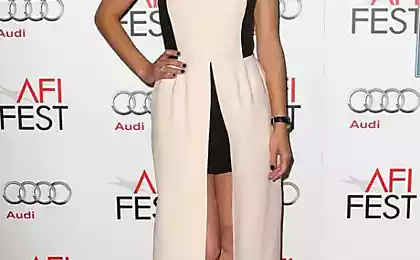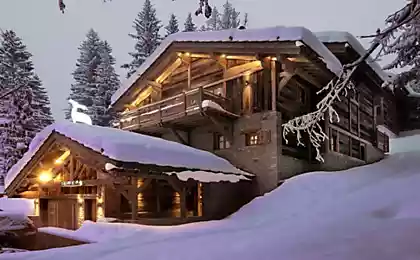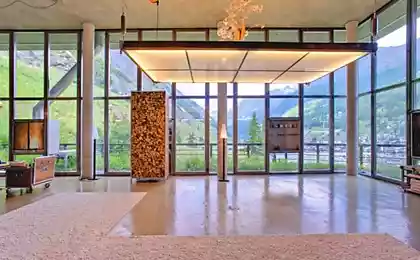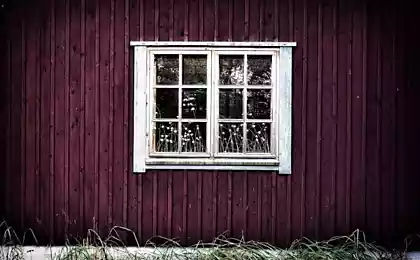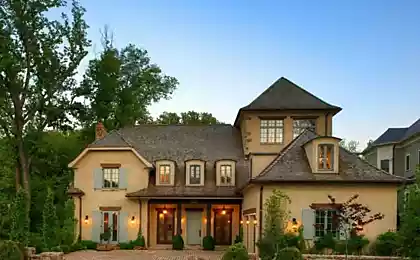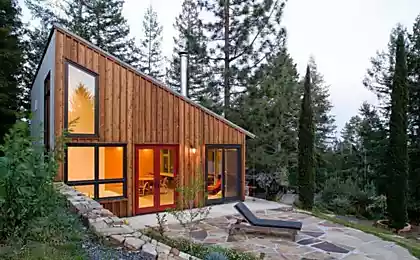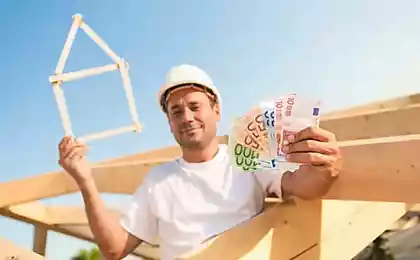758
Country house in Chalet style
Buying a country station, everyone draws in my mind a "picture" of their suburban dream homes. One is a small European house, the other dreams of a Russian country estate with log cabins, a lover of exotic see on your house is a Chinese analogue of Fangzi. It should be noted that the choice of architectural style increasingly favoured Chalet as the model of simplicity and comfort.
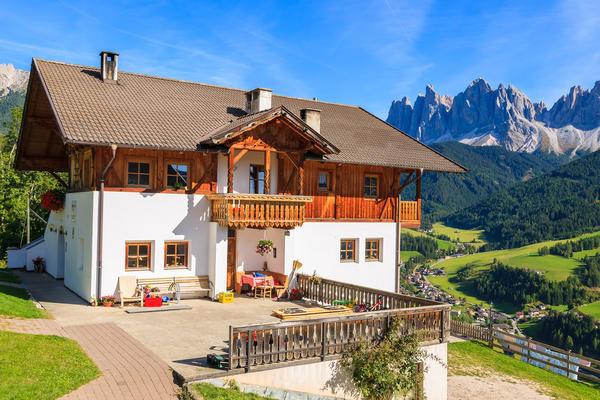
The history of the emergence Shalev translated from the French word "chalet" means "shepherd's hut". Home to the Chalet is the province of Savoie, located on the border of Italy and Switzerland. In this picturesque area on the slopes of the snow-capped Alps was inhabited by shepherds. They built, rather just "collected" from scrap materials – stone and wood, a small but sturdy houses. This was the first Chalet. Knowing the harsh conditions of the terrain, the people sought to create the most durable housing that protects against wind, snow, rain and wild animals.
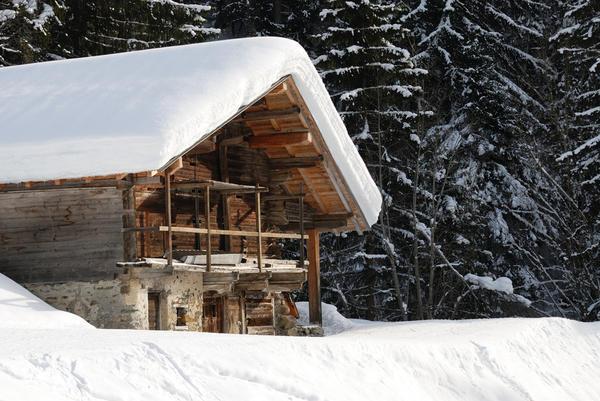
The second birth of a style associated with Enlightenment. The movement called for naturalness, simplicity and harmony with nature. The huts of shepherds is quite consistent with these requirements, low-key, modest, made of natural materials. What can be better than such a dwelling? And shortly built in a Chalet style and are used not only for housing. Gradually in the parks the 18th century came the pavilions for rest in rural houses, and the term "snuck" into architecture.
The appearance of the Chalet, the usual eye of modern man, began to take shape in the mid-20th century. And with the development of the ski tourism became a business card of the mountains — after all, most of the chalets you can find in the resorts, and they are designed for tourists. But the simplicity, practicality and comfort, the Chalet is not left without proper attention. Soon in France, Italy, Switzerland and Austria began to appear and private houses built in this style. There Chalet also fulfill the role of a country house and serves as a place for solitude, recreation, skiing.
In Russia interest to the property has increased significantly through the above mentioned ski. Want to ride on snow-covered slopes, endless string stretched on European resorts. And there it was impossible not to fall in love with a house-hut, with the smell of wood and hot mulled wine filled with coziness and warmth of the fireplace. Inspired by the peaceful atmosphere of the Chalet, our countrymen came home and naturally wanted to build a house for themselves on the site. Fortunately, the climate is similar and requires a sturdy house that will protect from the damp autumn and winter frosts.
So Chalet appeared in Russia and confidently occupied its niche in cottage construction. Now you can find whole villages made in this style.
Just a wish and a huge number of construction companies will gladly develop for you a design project of the house. However, in order not to become the owner of the pseudo-Chalet, let's look at some common aspects of style, appearance and internal decoration.
Key features Chalet styleHome Chalet is a bright example of ecological buildings. From a number of other houses of this type there are the following architectural features:
This is probably the main recognizable feature of the Chalet. That is according to the type of roof it can be immediately distinguished from the structures related to country style. The roof should be solid, sloping, with large ledges and a visor. Read more about it is written below, where we will focus on the project at home. One should understand from the Chalet roof can only be this: it arose from the natural conditions and remains unchanged. The roof acts as a kind of umbrella for the walls and Foundation of the house. In summer, during heavy rains, it does not allow them to get wet. In winter, after a heavy snowfall on its surface a snow "cap" that retains heat in the house.
Windows in a modern, "Swiss cottage" (as many called chalets) many, and their size is impressive.
They should be large (preferably panoramic), to create a sense of unity with nature. What could be better than admitting them in the morning to sit in front of a Cup of hot herbal tea and a slice of Apple pie, listen to the birds singing and inhale the scent of pine needles? Perhaps a morning tea on the terrace or balcony.
Balconies are under the roof, which protects them from rain. Terraces can be overhanging or supported by pillars.
In the traditional version of the Chalet are used only natural materials. A strong Foundation and basement is of stone, the attic floor is made of wood. The combination is perfect. The high stone Foundation of a solid house on, to put it mildly, a difficult landscape and protects from flooding and deep snow. Wood (preferably softwood) retains heat well, is a long time and has a positive impact on the human condition.
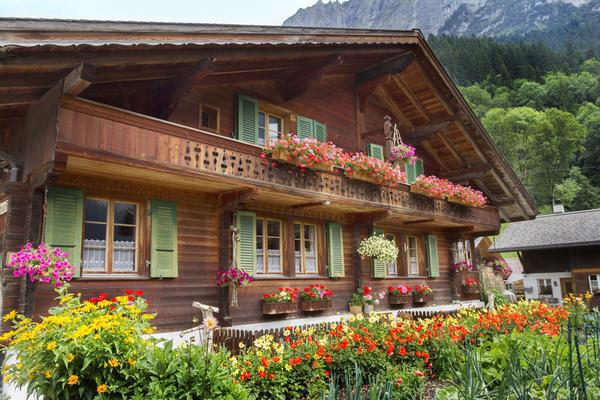
Particularly good, unique flavor of pine, which comes from new log walls. Of course, over time, even treated wood will crack, darken and lose its original appearance. But it only will give old world charm to the General flavor of the house.
When the Chalet was just beginning to build, the floors were a distinctive feature. High it was. Erected one of the stone floor (ground) and a wooden one. Although families have the Alpine herdsmen were far from young (and sometimes their number reached 30 persons), the house is not built on and expanded in the horizontal direction. Later appeared the attic floor which was made of wood. Further development of style, made a lot of changes, including unlimited number of floors.
So you've decided to get a modern Chalet at its suburban area. What must be taken into account when compiling the project?
How to design a house Chalet
Let's start with the exterior elements: roof, balcony and terrace.
The roof isOne of the most important parts of the future house. And as for the Chalet roof and even style-forming element, its design should be paid no less attention than the Foundation or finishing. As already mentioned, a special type of roofing was created to protect from a natural disaster, formed long ago and became the hallmark of the style. Modern construction takes as a basis the traditional look, but it is not without innovations. So, the roof of the Chalet...
The angle of inclination of the Alpine roof needs to be large enough. Here the drain is not needed — she "resets" itself, and snow, and water. The roof should protrude from walls more than a meter. Very convenient — so it protects against rain not only the walls and Foundation, but the piece of territory near the house.
When drafting try to be more accurate to choose the angle of the roof: note the approximate number of drop-in snow and rain and the strength of the vending roofing material. Experienced builders advise to proceed from the following: if the angle of the slope is less than 45°, the roof is not very durable. A heavy load it will not stand, as the snow (especially wet) is difficult to roll with it. To the rescue comes a reinforced frame system. If you have no desire to do, simply make the angle of the slope is greater than 45° then the snow itself "move out" down.
For residents of places where heavy snowfall is not the case, the choice is simplified — rain load will hold any roof.
Having dealt with the geometry of the roof can safely choose a coverage. Despite the impressiveness of the coating itself does not give any weighting of the construction. Now a very popular decking material is lightweight and flexible.
Wishing to observe all the canons of style may be advisable to use shingles. This high-quality wooden tiles made of oak, fir or larch. This roofing material holds heat well, is not covered by a crust of ice even in the most severe frosts. Equivalent replacement of the shingles is not yet invented.
In the middle lane you can use different types of tile — ceramic, asphalt, composite; Onduline (sheets of cellulose impregnated with bitumen). All of these materials will provide heat retention and suitable for any roof slope.
It is not recommended to use the metal — its appearance is not in keeping with the Chalet. If set incorrectly, in the rain (with such a large area of the roof) the unfortunate owner will be sitting in a big drum.
For greater reliability, you can lay the insulation and handle fasteners primer. Then just no snowflake will not fly, no wind can't get to, and additional soundproofing will be provided.
Used for insulation or Board insulation, or dry reeds. Yes, it is the reeds. It turns out that it is well ventilated, it does not allow evaporation. In General, gives a very high utilization factor when used for the roofs of the chalets. Durable and, most relevant in this age, environmentally friendly. With plate heater is familiar to many. It can be glass wool, foam plastic, mineral wool. Holds heat well, zvukousilitel, small thickness, has low inflammability.
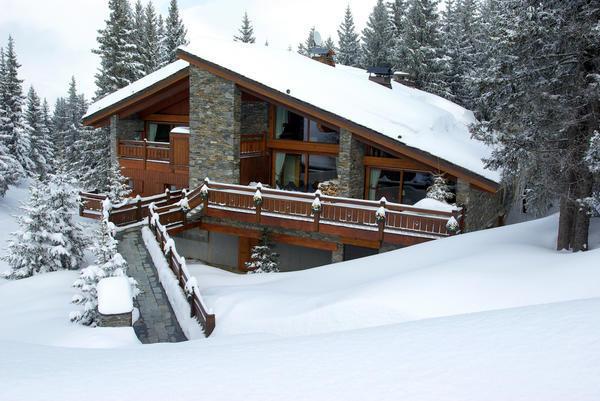
It turns out that the roof of the Chalet many advantages:
The perfect modern option – observation mini-Playground. Enough to cover the perimeter of the balcony or terrace tree put a small table and a few chairs. If you want you can green grapes or ivy. And then boldly say, "the views are good!", after all, with such sites any rural landscape will sparkle with new colors. By the way, in the harvest season it is possible to return to the true purpose of a balcony or terrace, and post them on the dryer for berries, herbs, fruits and vegetables.
Issued a quite modest facade. Preference is given to natural materials: wood siding, block-house, or round log, timber, brick, stone. You can add to the list of modern — plastered walls. Yet this is not a classic Chalet.
A question of price...
Of course, the use of natural materials will significantly hit the wallet. Where to save? On the roofing to do, but on the front fascia you can try. Fortunately, the diversity of modern building materials provides scope for reflection. Natural wood can be replaced by polyurethane. Texture and color from afar is no different from the usual and will last a long time — 15 years for sure.
All beams and decorative items are chosen to match. The stone can also be replaced with artificial. The wolves are fed and the sheep are safe — and save, and Alpine architecture preserved.
The layout and decoration of floors of aTraditional Chalet building with two floors and an attic.
On the ground floor, with kitchen, living room, hallway, washroom, boiler room (if required), other business premises. You can arrange and fireplace room. A distinct advantage of this arrangement lies in the fire — all fire sources are collected at the bottom (cold) floor.
Has a completely different microclimate, as made of wood, the material is warm and cozy. It is best to arrange a bedroom, nursery facilities, which should be full of warmth.
Transformed from commercial space to residential, loft allow the location of the Lounges or guest bedrooms.
As the second floor, it is made of wood. The attic can be a balcony, built and decorated by all the rules of style.
The only thing that prevents a Chalet house – plastic Windows. Frame it is better to make from a wooden bar and shutters to complement.
Here's a interesting project at home.
Next, let's talk about the special interior of the Chalet. Because without it the house is not soaked real warmth and comfort, will become a favorite place to stay, and will only serve as a shelter from the weather and a place to store "gifts of summer".
Interior rustic Chalet
The main objective of any interior to create comfort. So, having built himself a house, Chalet, do not relax. The fun ahead the decoration of the interior space. Need and style to match, and do not hurt yourself (to make the house as comfortable as possible). As a rule, chose a Chalet-style know what are. Into a new-fangled stuff, flashy colors, piles of trinkets, bright lighting, furniture, which are all used in the city. The interior of the Chalet – the family: a proclamation to the simplicity, naturalness and comfort. Although, as practice shows, the creation of the atmosphere of a village house it is not simple and takes a lot of time and effort. Will have to work hard.
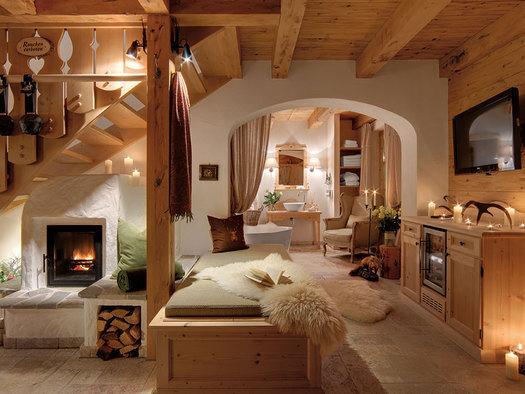
Select color schemeAs the property is focused on the nature, and the colors will be natural. Best for the interior are the colors: natural wood or stone and all shades of brown — from light beige to dark brown. To somehow dilute the overall background, use the color of brick, chocolate, grey or wine color.
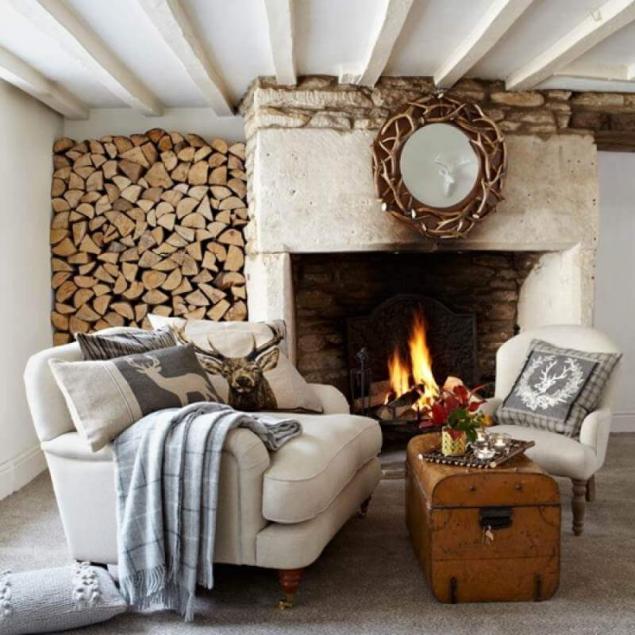
Gray is most often present in fabrics or furniture. Of course, everyone in the house can't be brown, though of different colors, you need bright accents. They are categorized in green, red or blue flowers. Moreover, only one of them. The Chalet cannot be overloaded with brightness. The dominant will still be brown.
Having defined with the colors of the material, turn to interior decoration.
It does not require much imagination. No Wallpapers, the wooden walls remain. Max — they can be plastered or covered with ornamental stone.
The ceiling is plastered a bright tone that complements its beams covered with dark paint.
Wooden floor is not painted, only varnished with a patina effect. Looks pretty decent. Variations on a theme — the use of tiles that mimic wood floors.
Walls may be brick veneer and plaster. Suitable colors: terracotta, dark orange, beige, pastel shades. Winner looks roughly plastered surface. If to cover the walls of the selected wooden panels, they must be the color of dark wood.
The next question is "tricky" to decide the owner: will the fireplace. Of course, a fireplace – heart of the Chalet. It is impossible to imagine a real Alpine house with no hearth. To install it dare not everyone, but, if you really dare, you will not regret it.
The fireplace, itself, is made taking into account some features of the style. Its exterior is stone veneer with a massive, rough wooden beam. You can achieve the effect of an old fashion fireplace. However, the purchase of any natural stone (marble, granite or onyx) will significantly hit the wallet. Help save modern materials — natural stone can replace ceramic tile, non-uniform color scheme.
FurnitureNo specific requirements no. Of course, modern plastic furniture (as well as vintage typefaces) are inappropriate. The furniture chosen for the purpose of the room and based on personal preferences (of course, within the concept of the Chalet). It should be simple and comfortable, preferably leather or wood, to look massive and a little rude. Bright or dark colors is a personal choice.
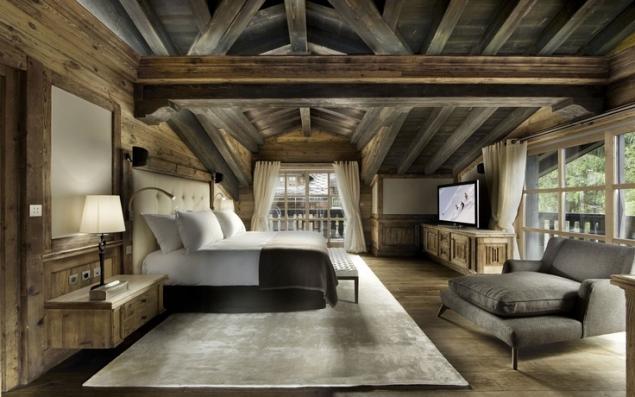
On the upholstery, accordingly, should not be embroidery, sequins, patterns. For the living room will suit for a broad sofas. If you consider leather upholstery inappropriate to give, give preference to fabric — linen or cotton. Next to the sofa – place a coffee table and armchairs.
Bedroom furniture should also be simple.
Large wooden bed with a blanket made of natural fibers, a wardrobe, two wooden bedside tables. On the floor you can put carpet or hide on the wall to hang a mirror and pictures in wooden frames (contrasting with walls the color). These images, by the way, a preferable black and white.
The kitchen isAnother strategically important area. It is not necessary to recall that all tables, chairs, cabinets, tables and shelves should be wooden. No enamel and plastic.
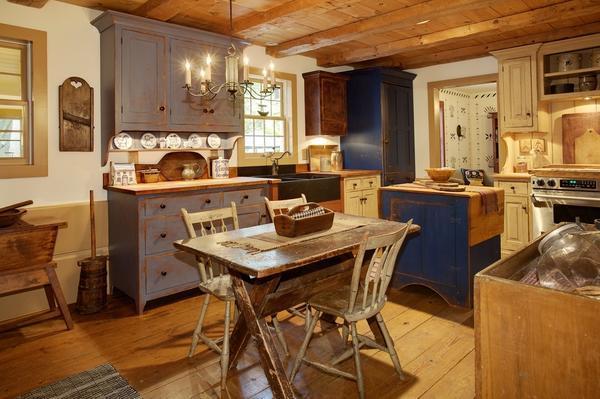
What to do with appliances, because it does not really fit into the "rustic" interior of the Chalet. It is better to hide in lockers. If it is inconvenient to cover with curtains or wooden facades. This, of course, ideal. In a country house everything should be at hand, so the question of placement of household appliances remain at the personal discretion.
Decorative elements
The choice of decorative elements depends on which option suits you — male or female. In the female there will be more pottery, frames with photos, embroidery in wooden frames, paintings, textiles. Male requires the presence of animal skins, horns of wild animals on the walls, decorative weapons.
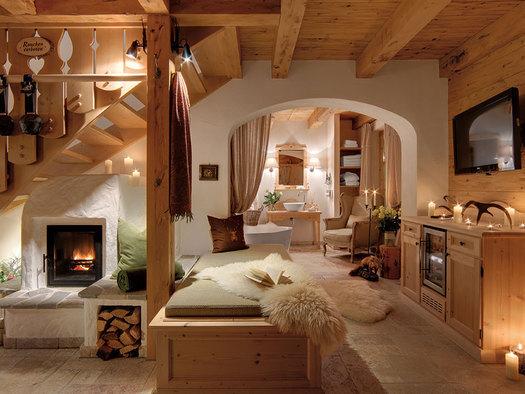
Again, strict rules for household things there. Used carpets, textiles, clay or ceramic dishes, natural or artificial skins, solid-color curtains made of natural fabrics, candles, lamps, antique, figurines, photos in wooden frames, and landscapes on the walls, in vases, dried herbs or flowers.
Natural fabrics in natural hues select for bedspreads, throws and chairs. Contrasting color can be napkins, covers for pillows, blankets. It is important to remember that the decoration should not be too much.
So, after falling under the spell of the Chalet, you can create a cozy cottage in the style of "shepherd huts". To come back and for a while into another reality, where there is no hubbub and bustle of the city and other "benefits". In the evenings to sit, wrapped in a warm blanket, and enjoy the unity with nature. It is such a romantic Chalet! published
P. S. And remember, only by changing their consumption — together we change the world! © Join us at Facebook , Vkontakte, Odnoklassniki
Source: www.7dach.ru

The history of the emergence Shalev translated from the French word "chalet" means "shepherd's hut". Home to the Chalet is the province of Savoie, located on the border of Italy and Switzerland. In this picturesque area on the slopes of the snow-capped Alps was inhabited by shepherds. They built, rather just "collected" from scrap materials – stone and wood, a small but sturdy houses. This was the first Chalet. Knowing the harsh conditions of the terrain, the people sought to create the most durable housing that protects against wind, snow, rain and wild animals.

The second birth of a style associated with Enlightenment. The movement called for naturalness, simplicity and harmony with nature. The huts of shepherds is quite consistent with these requirements, low-key, modest, made of natural materials. What can be better than such a dwelling? And shortly built in a Chalet style and are used not only for housing. Gradually in the parks the 18th century came the pavilions for rest in rural houses, and the term "snuck" into architecture.
The appearance of the Chalet, the usual eye of modern man, began to take shape in the mid-20th century. And with the development of the ski tourism became a business card of the mountains — after all, most of the chalets you can find in the resorts, and they are designed for tourists. But the simplicity, practicality and comfort, the Chalet is not left without proper attention. Soon in France, Italy, Switzerland and Austria began to appear and private houses built in this style. There Chalet also fulfill the role of a country house and serves as a place for solitude, recreation, skiing.
In Russia interest to the property has increased significantly through the above mentioned ski. Want to ride on snow-covered slopes, endless string stretched on European resorts. And there it was impossible not to fall in love with a house-hut, with the smell of wood and hot mulled wine filled with coziness and warmth of the fireplace. Inspired by the peaceful atmosphere of the Chalet, our countrymen came home and naturally wanted to build a house for themselves on the site. Fortunately, the climate is similar and requires a sturdy house that will protect from the damp autumn and winter frosts.
So Chalet appeared in Russia and confidently occupied its niche in cottage construction. Now you can find whole villages made in this style.
Just a wish and a huge number of construction companies will gladly develop for you a design project of the house. However, in order not to become the owner of the pseudo-Chalet, let's look at some common aspects of style, appearance and internal decoration.
Key features Chalet styleHome Chalet is a bright example of ecological buildings. From a number of other houses of this type there are the following architectural features:
This is probably the main recognizable feature of the Chalet. That is according to the type of roof it can be immediately distinguished from the structures related to country style. The roof should be solid, sloping, with large ledges and a visor. Read more about it is written below, where we will focus on the project at home. One should understand from the Chalet roof can only be this: it arose from the natural conditions and remains unchanged. The roof acts as a kind of umbrella for the walls and Foundation of the house. In summer, during heavy rains, it does not allow them to get wet. In winter, after a heavy snowfall on its surface a snow "cap" that retains heat in the house.
Windows in a modern, "Swiss cottage" (as many called chalets) many, and their size is impressive.
They should be large (preferably panoramic), to create a sense of unity with nature. What could be better than admitting them in the morning to sit in front of a Cup of hot herbal tea and a slice of Apple pie, listen to the birds singing and inhale the scent of pine needles? Perhaps a morning tea on the terrace or balcony.
- terraces and spacious balconies
Balconies are under the roof, which protects them from rain. Terraces can be overhanging or supported by pillars.
- multi-level architecture
In the traditional version of the Chalet are used only natural materials. A strong Foundation and basement is of stone, the attic floor is made of wood. The combination is perfect. The high stone Foundation of a solid house on, to put it mildly, a difficult landscape and protects from flooding and deep snow. Wood (preferably softwood) retains heat well, is a long time and has a positive impact on the human condition.

Particularly good, unique flavor of pine, which comes from new log walls. Of course, over time, even treated wood will crack, darken and lose its original appearance. But it only will give old world charm to the General flavor of the house.
- the generality of the exterior and interior
When the Chalet was just beginning to build, the floors were a distinctive feature. High it was. Erected one of the stone floor (ground) and a wooden one. Although families have the Alpine herdsmen were far from young (and sometimes their number reached 30 persons), the house is not built on and expanded in the horizontal direction. Later appeared the attic floor which was made of wood. Further development of style, made a lot of changes, including unlimited number of floors.
So you've decided to get a modern Chalet at its suburban area. What must be taken into account when compiling the project?
How to design a house Chalet
Let's start with the exterior elements: roof, balcony and terrace.
The roof isOne of the most important parts of the future house. And as for the Chalet roof and even style-forming element, its design should be paid no less attention than the Foundation or finishing. As already mentioned, a special type of roofing was created to protect from a natural disaster, formed long ago and became the hallmark of the style. Modern construction takes as a basis the traditional look, but it is not without innovations. So, the roof of the Chalet...
The angle of inclination of the Alpine roof needs to be large enough. Here the drain is not needed — she "resets" itself, and snow, and water. The roof should protrude from walls more than a meter. Very convenient — so it protects against rain not only the walls and Foundation, but the piece of territory near the house.
When drafting try to be more accurate to choose the angle of the roof: note the approximate number of drop-in snow and rain and the strength of the vending roofing material. Experienced builders advise to proceed from the following: if the angle of the slope is less than 45°, the roof is not very durable. A heavy load it will not stand, as the snow (especially wet) is difficult to roll with it. To the rescue comes a reinforced frame system. If you have no desire to do, simply make the angle of the slope is greater than 45° then the snow itself "move out" down.
For residents of places where heavy snowfall is not the case, the choice is simplified — rain load will hold any roof.
Having dealt with the geometry of the roof can safely choose a coverage. Despite the impressiveness of the coating itself does not give any weighting of the construction. Now a very popular decking material is lightweight and flexible.
Wishing to observe all the canons of style may be advisable to use shingles. This high-quality wooden tiles made of oak, fir or larch. This roofing material holds heat well, is not covered by a crust of ice even in the most severe frosts. Equivalent replacement of the shingles is not yet invented.
In the middle lane you can use different types of tile — ceramic, asphalt, composite; Onduline (sheets of cellulose impregnated with bitumen). All of these materials will provide heat retention and suitable for any roof slope.
It is not recommended to use the metal — its appearance is not in keeping with the Chalet. If set incorrectly, in the rain (with such a large area of the roof) the unfortunate owner will be sitting in a big drum.
For greater reliability, you can lay the insulation and handle fasteners primer. Then just no snowflake will not fly, no wind can't get to, and additional soundproofing will be provided.
Used for insulation or Board insulation, or dry reeds. Yes, it is the reeds. It turns out that it is well ventilated, it does not allow evaporation. In General, gives a very high utilization factor when used for the roofs of the chalets. Durable and, most relevant in this age, environmentally friendly. With plate heater is familiar to many. It can be glass wool, foam plastic, mineral wool. Holds heat well, zvukousilitel, small thickness, has low inflammability.

It turns out that the roof of the Chalet many advantages:
- focused on sustainability;
- not very difficult to develop (many, not having an engineering education, they themselves erected worthy copies);
- suitable for houses 1-2 floor (the optimal number of floors to give
The perfect modern option – observation mini-Playground. Enough to cover the perimeter of the balcony or terrace tree put a small table and a few chairs. If you want you can green grapes or ivy. And then boldly say, "the views are good!", after all, with such sites any rural landscape will sparkle with new colors. By the way, in the harvest season it is possible to return to the true purpose of a balcony or terrace, and post them on the dryer for berries, herbs, fruits and vegetables.
Issued a quite modest facade. Preference is given to natural materials: wood siding, block-house, or round log, timber, brick, stone. You can add to the list of modern — plastered walls. Yet this is not a classic Chalet.
A question of price...
Of course, the use of natural materials will significantly hit the wallet. Where to save? On the roofing to do, but on the front fascia you can try. Fortunately, the diversity of modern building materials provides scope for reflection. Natural wood can be replaced by polyurethane. Texture and color from afar is no different from the usual and will last a long time — 15 years for sure.
All beams and decorative items are chosen to match. The stone can also be replaced with artificial. The wolves are fed and the sheep are safe — and save, and Alpine architecture preserved.
The layout and decoration of floors of aTraditional Chalet building with two floors and an attic.
- ground floor (aka basement)
On the ground floor, with kitchen, living room, hallway, washroom, boiler room (if required), other business premises. You can arrange and fireplace room. A distinct advantage of this arrangement lies in the fire — all fire sources are collected at the bottom (cold) floor.
Has a completely different microclimate, as made of wood, the material is warm and cozy. It is best to arrange a bedroom, nursery facilities, which should be full of warmth.
Transformed from commercial space to residential, loft allow the location of the Lounges or guest bedrooms.
As the second floor, it is made of wood. The attic can be a balcony, built and decorated by all the rules of style.
The only thing that prevents a Chalet house – plastic Windows. Frame it is better to make from a wooden bar and shutters to complement.
Here's a interesting project at home.
Next, let's talk about the special interior of the Chalet. Because without it the house is not soaked real warmth and comfort, will become a favorite place to stay, and will only serve as a shelter from the weather and a place to store "gifts of summer".
Interior rustic Chalet
The main objective of any interior to create comfort. So, having built himself a house, Chalet, do not relax. The fun ahead the decoration of the interior space. Need and style to match, and do not hurt yourself (to make the house as comfortable as possible). As a rule, chose a Chalet-style know what are. Into a new-fangled stuff, flashy colors, piles of trinkets, bright lighting, furniture, which are all used in the city. The interior of the Chalet – the family: a proclamation to the simplicity, naturalness and comfort. Although, as practice shows, the creation of the atmosphere of a village house it is not simple and takes a lot of time and effort. Will have to work hard.

Select color schemeAs the property is focused on the nature, and the colors will be natural. Best for the interior are the colors: natural wood or stone and all shades of brown — from light beige to dark brown. To somehow dilute the overall background, use the color of brick, chocolate, grey or wine color.

Gray is most often present in fabrics or furniture. Of course, everyone in the house can't be brown, though of different colors, you need bright accents. They are categorized in green, red or blue flowers. Moreover, only one of them. The Chalet cannot be overloaded with brightness. The dominant will still be brown.
Having defined with the colors of the material, turn to interior decoration.
It does not require much imagination. No Wallpapers, the wooden walls remain. Max — they can be plastered or covered with ornamental stone.
The ceiling is plastered a bright tone that complements its beams covered with dark paint.
Wooden floor is not painted, only varnished with a patina effect. Looks pretty decent. Variations on a theme — the use of tiles that mimic wood floors.
Walls may be brick veneer and plaster. Suitable colors: terracotta, dark orange, beige, pastel shades. Winner looks roughly plastered surface. If to cover the walls of the selected wooden panels, they must be the color of dark wood.
The next question is "tricky" to decide the owner: will the fireplace. Of course, a fireplace – heart of the Chalet. It is impossible to imagine a real Alpine house with no hearth. To install it dare not everyone, but, if you really dare, you will not regret it.
The fireplace, itself, is made taking into account some features of the style. Its exterior is stone veneer with a massive, rough wooden beam. You can achieve the effect of an old fashion fireplace. However, the purchase of any natural stone (marble, granite or onyx) will significantly hit the wallet. Help save modern materials — natural stone can replace ceramic tile, non-uniform color scheme.
FurnitureNo specific requirements no. Of course, modern plastic furniture (as well as vintage typefaces) are inappropriate. The furniture chosen for the purpose of the room and based on personal preferences (of course, within the concept of the Chalet). It should be simple and comfortable, preferably leather or wood, to look massive and a little rude. Bright or dark colors is a personal choice.

On the upholstery, accordingly, should not be embroidery, sequins, patterns. For the living room will suit for a broad sofas. If you consider leather upholstery inappropriate to give, give preference to fabric — linen or cotton. Next to the sofa – place a coffee table and armchairs.
Bedroom furniture should also be simple.
Large wooden bed with a blanket made of natural fibers, a wardrobe, two wooden bedside tables. On the floor you can put carpet or hide on the wall to hang a mirror and pictures in wooden frames (contrasting with walls the color). These images, by the way, a preferable black and white.
The kitchen isAnother strategically important area. It is not necessary to recall that all tables, chairs, cabinets, tables and shelves should be wooden. No enamel and plastic.

What to do with appliances, because it does not really fit into the "rustic" interior of the Chalet. It is better to hide in lockers. If it is inconvenient to cover with curtains or wooden facades. This, of course, ideal. In a country house everything should be at hand, so the question of placement of household appliances remain at the personal discretion.
Decorative elements
The choice of decorative elements depends on which option suits you — male or female. In the female there will be more pottery, frames with photos, embroidery in wooden frames, paintings, textiles. Male requires the presence of animal skins, horns of wild animals on the walls, decorative weapons.

Again, strict rules for household things there. Used carpets, textiles, clay or ceramic dishes, natural or artificial skins, solid-color curtains made of natural fabrics, candles, lamps, antique, figurines, photos in wooden frames, and landscapes on the walls, in vases, dried herbs or flowers.
Natural fabrics in natural hues select for bedspreads, throws and chairs. Contrasting color can be napkins, covers for pillows, blankets. It is important to remember that the decoration should not be too much.
So, after falling under the spell of the Chalet, you can create a cozy cottage in the style of "shepherd huts". To come back and for a while into another reality, where there is no hubbub and bustle of the city and other "benefits". In the evenings to sit, wrapped in a warm blanket, and enjoy the unity with nature. It is such a romantic Chalet! published
P. S. And remember, only by changing their consumption — together we change the world! © Join us at Facebook , Vkontakte, Odnoklassniki
Source: www.7dach.ru
