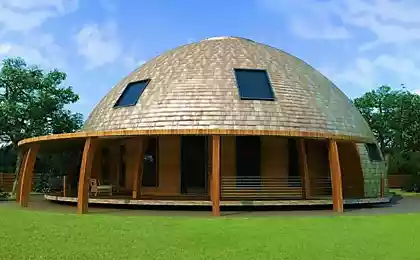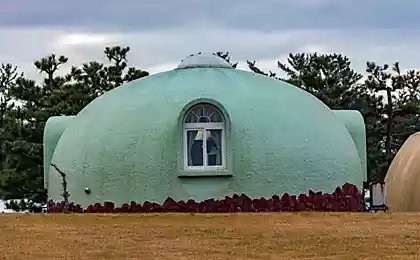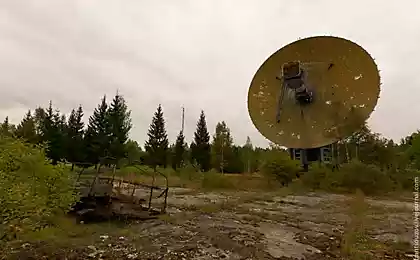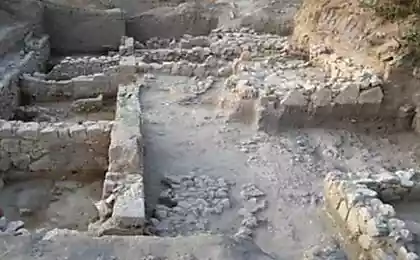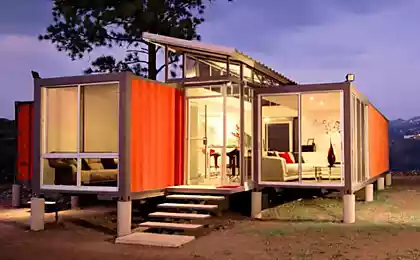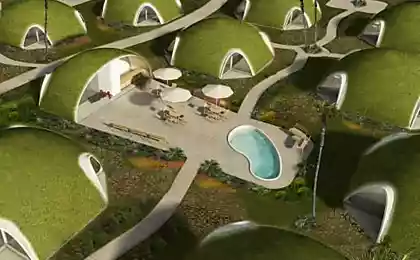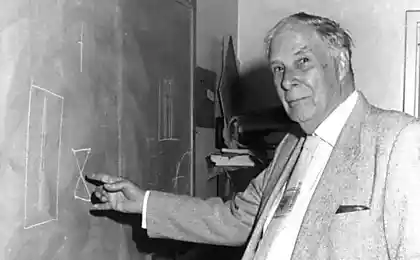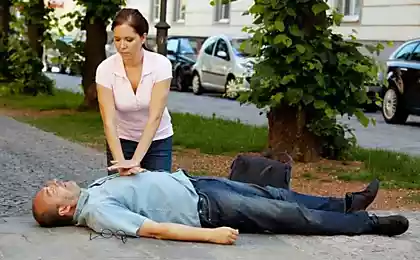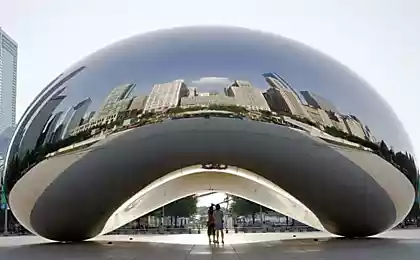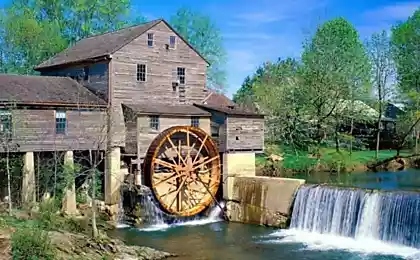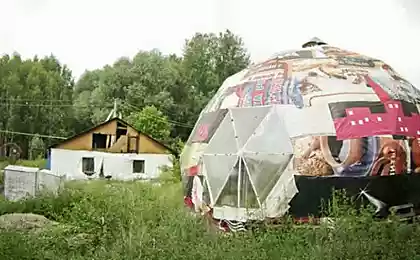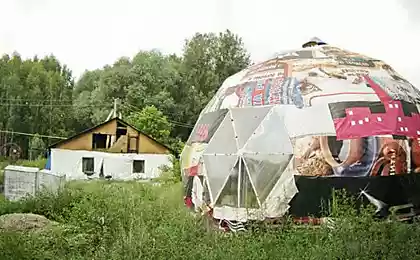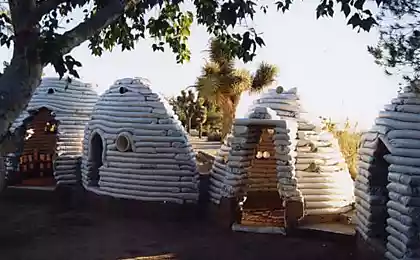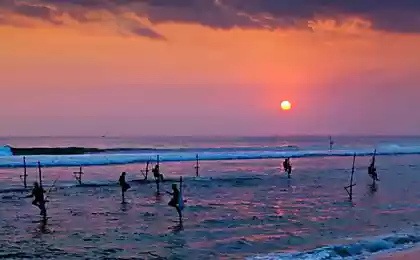507
Dome home: everything you need to know
Dome homes – new modern architecture, which finds more and more enthusiastic supporters of this and the interesting shape of the house. In this video, the owner of a house under construction Vladimir Sazonenko, talks about his project, completed stages of construction, difficulties and solutions related to this unusual shape of a house. In fact, it is a detailed and thorough review of the owner of a new house.
The plot, which built a domed building, oblong. He has a 70 metre length, at its widest point is only 20 meters width. At the widest point had to put the house. The site is located on the border of the water protection zones and in this regard there were some problems with coordination of construction. On the other hand it is a very significant advantage. This space will never be built up high-rise buildings.
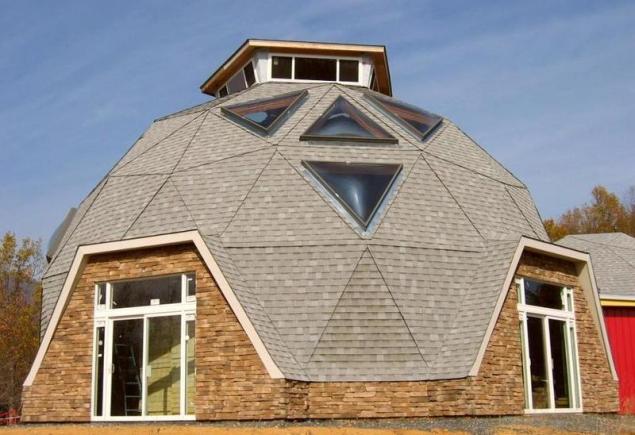
The idea of geodesic homesOriginally planned to build geocool large diameter of 12-13 meters – classic dome design with a second light. Everything is beautiful projects. The dome that was planned, is not placed on the site, so I had to reduce it in diameter and to extend in height. You can see the result.
Why a round house? Just like. Strictly speaking, it is not round, because it consists of 15 pieces of straight wall at 2 meters. Inside is enough space where to put the wardrobe, a piano, and there is no difficulty in that, for example, to do the finish. Round wall decoration is much more expensive than a flat.
Based on this concept two months passed working with the architect of the city of Vladimir. Found her online through a ForumHouse and the results of the work came to the results that were embodied in the construction.
The facadeas a wall material was chosen aerated ceramic block. Its peculiarity lies in the fact that it's ceramic. As the bricks from which built the house, which is now already more than a thousand years. On the other hand in the manufacture of this unit used an interesting technology. In the clay are added sawdust, which burns out during the sintering unit and the result is a large number of small pores. The porosity of the block reaches 45 percent. Due to this he keeps inside a large amount of ventilation and great insulation.
The thickness of the walls is small – only 20 cm, an additional 15 cm of foam in order to obtain practically a thermos, which will require minimal costs for electricity and gas for heating.
The final finish of the facade is planned stylized Sandstone, fiber cement boards. Well, until I finally chosen what this will be the material n this is the style of an Italian village houses. Dark roof, dark Windows and bright, sandy color of the wall.
The dome designthe design of the dome caused some difficulties at the initial stage. In the end, decided to do everything themselves. Made templates, spent welding, painted, held an Assembly of the dome. Cutting boards also performed independently measured drawings. The dome is made of boards 50 to 150 millimeters, a dry pine Board planed. On top of 15 mm plywood. Then covered with waterproofing and a layer of shingles. Then the dome will be insulated inside with polyurethane foam by the method of blowing -.
This is a very interesting material, very well teploizolirovat of the space without gaps and this is just its advantage. The foam must be cut and docked, a large amount of waste, because the triangle shape is not adapted to modern building materials.
Dormer Windows were originally planned. Right another attic window, he was the system with an electric drive, which allows you to remotely control them. A large window is the bedroom window. The arch is made in the form of a stained glass window and opens to the Central part, so you can leave.
Will a small balcony. To the South comes a spacious terrace with a width of not less than 4 meters. This access from the living room to the terrace can be seen a retaining wall which will be the base deck terraces. The second retaining wall will be made from the other side later, most likely in the spring.
The design of the cap.Applied the idea insulated Swedish plate. Below the concrete bed the layer of foam, teploizolirovat design from the ground. The Foundation also has a warm floor. The design of the cap is a monolithic washer, round walls. Plate on top, bottom and Central wall, which allows you to create almost circular, well-type design. It possesses the greatest possible strength.
Ground floorthere are two halves. In the Northern part of the sauna and technical room, in the room of unknown purpose, likely to be a workshop, could be Billiards, not made a decision yet. Wall poured in a plywood formwork. On the outer walls from the outside into the formwork immediately fit the foam to it already during the filling tightly stuck together with concrete. Similarly, the foam lay the plywood formwork was left span edge to get the bearing design of ribbed slabs and thin plate over it. We can say that 70% of the concrete was replaced with foam.
Kitchen and stairsThen the largest room in the house is the kitchen, living and dining room. Plan fireplace and the main design element – a spiral staircase. Originally planned for a blank wall, but then decided to leave this space open and used columns in a cardboard formwork in order to create a carrying loop. The staircase is solid, it goes from the base to the top, to the attic floor. When casting the stairs, it was decided a few interesting technical challenges in order to create curved formwork the lower side. The rest of the staircase was filled with standard stairs.
Ribbed overlappingthe idea of the ribbed ceiling has been derived for ForumHouse. It is technologically advanced and economical method of construction. A large part of the concrete is replaced by plastic, which reduces the number of process cycles. In addition, the amount reduced due to the fact that directly in the ceiling fit floor concrete slab serves as additional heat storage.
Energy savingenergy saving in General was paid very much attention in this house project. The fact that it is round, allows to save on heat loss just due to the fact that the round house area of the external walls is 20-25 percent less than in a similar area rectangular house. The ideal form of the building, a perfect form in nature-ball. Round house with a dome does not create a zone of vacuum and the area of high pressure from all sides of the house during the wind. Due to this, the house will never be drafts. Besides the dome itself creates some very nice positive energy and after did the roof, it is beginning to be felt.
ConclusionIn the future it is planned to raise the bottom terrace, which will allow you to locate the vineyard, a relaxation area and a barbecue. Construction began this spring. The first bucket was dug 20 December and almost 8 months got to a state where you can start heating. In the winter it is planned to carry out internal finishing work. Building a house long project. The owner of the dome house it is hoped that the spring construction is finished, finish, and will have the opportunity to move into a new home in order to escape from the city and relax in rural tranquility to the clean air, clean water and pleasant rural life. published
P. S. And remember, only by changing their consumption — together we change the world! ©
Join us in Facebook , Vkontakte, Odnoklassniki
Source: izobreteniya.net/kupolnyiy-dom-otzyiv-vladeltsa/
The plot, which built a domed building, oblong. He has a 70 metre length, at its widest point is only 20 meters width. At the widest point had to put the house. The site is located on the border of the water protection zones and in this regard there were some problems with coordination of construction. On the other hand it is a very significant advantage. This space will never be built up high-rise buildings.

The idea of geodesic homesOriginally planned to build geocool large diameter of 12-13 meters – classic dome design with a second light. Everything is beautiful projects. The dome that was planned, is not placed on the site, so I had to reduce it in diameter and to extend in height. You can see the result.
Why a round house? Just like. Strictly speaking, it is not round, because it consists of 15 pieces of straight wall at 2 meters. Inside is enough space where to put the wardrobe, a piano, and there is no difficulty in that, for example, to do the finish. Round wall decoration is much more expensive than a flat.
Based on this concept two months passed working with the architect of the city of Vladimir. Found her online through a ForumHouse and the results of the work came to the results that were embodied in the construction.
The facadeas a wall material was chosen aerated ceramic block. Its peculiarity lies in the fact that it's ceramic. As the bricks from which built the house, which is now already more than a thousand years. On the other hand in the manufacture of this unit used an interesting technology. In the clay are added sawdust, which burns out during the sintering unit and the result is a large number of small pores. The porosity of the block reaches 45 percent. Due to this he keeps inside a large amount of ventilation and great insulation.
The thickness of the walls is small – only 20 cm, an additional 15 cm of foam in order to obtain practically a thermos, which will require minimal costs for electricity and gas for heating.
The final finish of the facade is planned stylized Sandstone, fiber cement boards. Well, until I finally chosen what this will be the material n this is the style of an Italian village houses. Dark roof, dark Windows and bright, sandy color of the wall.
The dome designthe design of the dome caused some difficulties at the initial stage. In the end, decided to do everything themselves. Made templates, spent welding, painted, held an Assembly of the dome. Cutting boards also performed independently measured drawings. The dome is made of boards 50 to 150 millimeters, a dry pine Board planed. On top of 15 mm plywood. Then covered with waterproofing and a layer of shingles. Then the dome will be insulated inside with polyurethane foam by the method of blowing -.
This is a very interesting material, very well teploizolirovat of the space without gaps and this is just its advantage. The foam must be cut and docked, a large amount of waste, because the triangle shape is not adapted to modern building materials.
Dormer Windows were originally planned. Right another attic window, he was the system with an electric drive, which allows you to remotely control them. A large window is the bedroom window. The arch is made in the form of a stained glass window and opens to the Central part, so you can leave.
Will a small balcony. To the South comes a spacious terrace with a width of not less than 4 meters. This access from the living room to the terrace can be seen a retaining wall which will be the base deck terraces. The second retaining wall will be made from the other side later, most likely in the spring.
The design of the cap.Applied the idea insulated Swedish plate. Below the concrete bed the layer of foam, teploizolirovat design from the ground. The Foundation also has a warm floor. The design of the cap is a monolithic washer, round walls. Plate on top, bottom and Central wall, which allows you to create almost circular, well-type design. It possesses the greatest possible strength.
Ground floorthere are two halves. In the Northern part of the sauna and technical room, in the room of unknown purpose, likely to be a workshop, could be Billiards, not made a decision yet. Wall poured in a plywood formwork. On the outer walls from the outside into the formwork immediately fit the foam to it already during the filling tightly stuck together with concrete. Similarly, the foam lay the plywood formwork was left span edge to get the bearing design of ribbed slabs and thin plate over it. We can say that 70% of the concrete was replaced with foam.
Kitchen and stairsThen the largest room in the house is the kitchen, living and dining room. Plan fireplace and the main design element – a spiral staircase. Originally planned for a blank wall, but then decided to leave this space open and used columns in a cardboard formwork in order to create a carrying loop. The staircase is solid, it goes from the base to the top, to the attic floor. When casting the stairs, it was decided a few interesting technical challenges in order to create curved formwork the lower side. The rest of the staircase was filled with standard stairs.
Ribbed overlappingthe idea of the ribbed ceiling has been derived for ForumHouse. It is technologically advanced and economical method of construction. A large part of the concrete is replaced by plastic, which reduces the number of process cycles. In addition, the amount reduced due to the fact that directly in the ceiling fit floor concrete slab serves as additional heat storage.
Energy savingenergy saving in General was paid very much attention in this house project. The fact that it is round, allows to save on heat loss just due to the fact that the round house area of the external walls is 20-25 percent less than in a similar area rectangular house. The ideal form of the building, a perfect form in nature-ball. Round house with a dome does not create a zone of vacuum and the area of high pressure from all sides of the house during the wind. Due to this, the house will never be drafts. Besides the dome itself creates some very nice positive energy and after did the roof, it is beginning to be felt.
ConclusionIn the future it is planned to raise the bottom terrace, which will allow you to locate the vineyard, a relaxation area and a barbecue. Construction began this spring. The first bucket was dug 20 December and almost 8 months got to a state where you can start heating. In the winter it is planned to carry out internal finishing work. Building a house long project. The owner of the dome house it is hoped that the spring construction is finished, finish, and will have the opportunity to move into a new home in order to escape from the city and relax in rural tranquility to the clean air, clean water and pleasant rural life. published
P. S. And remember, only by changing their consumption — together we change the world! ©
Join us in Facebook , Vkontakte, Odnoklassniki
Source: izobreteniya.net/kupolnyiy-dom-otzyiv-vladeltsa/
