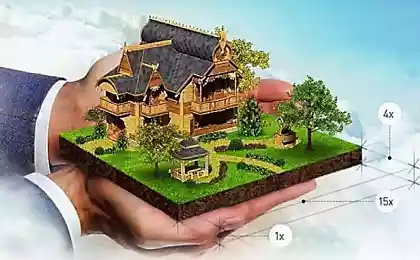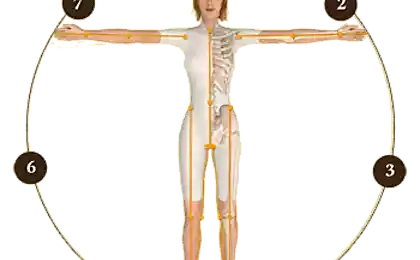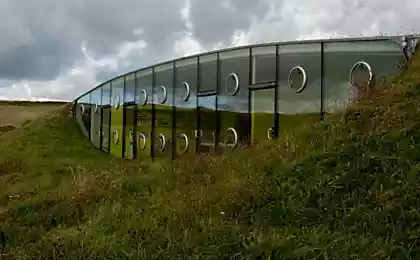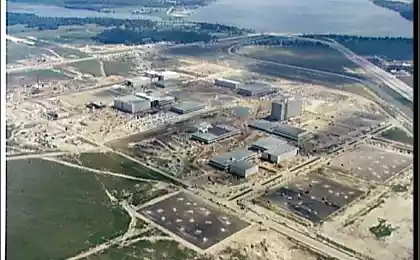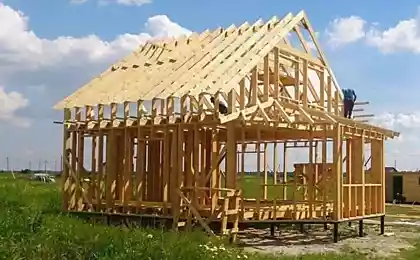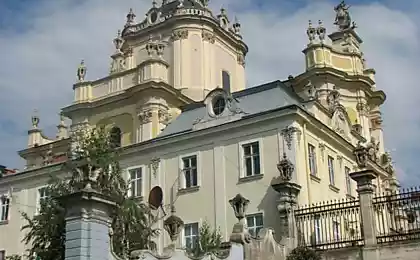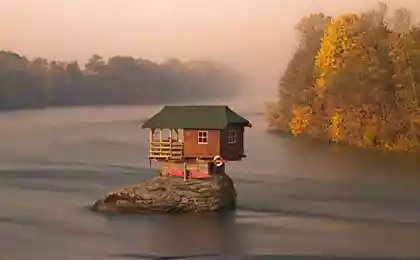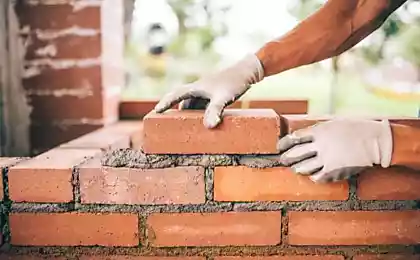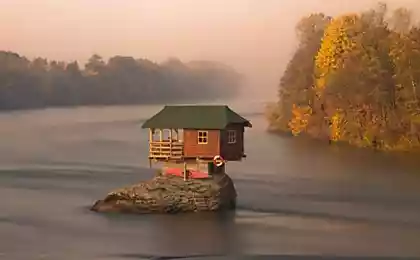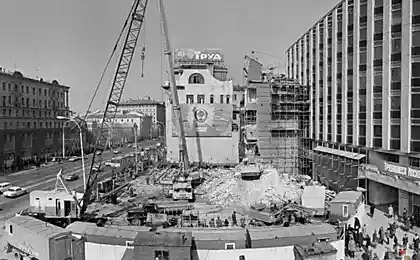1504
Tour of the domed house
In 1951, R. Buckminster Fuller designed an interesting structure "geodesic dome" She looked like a hemisphere gathered from tetraedorov. Over time, this development has attracted the attention of many architects of the world and has generated lots of different architectural solutions. I suggest you go for a visit to the owner surprising and unusual dome home.
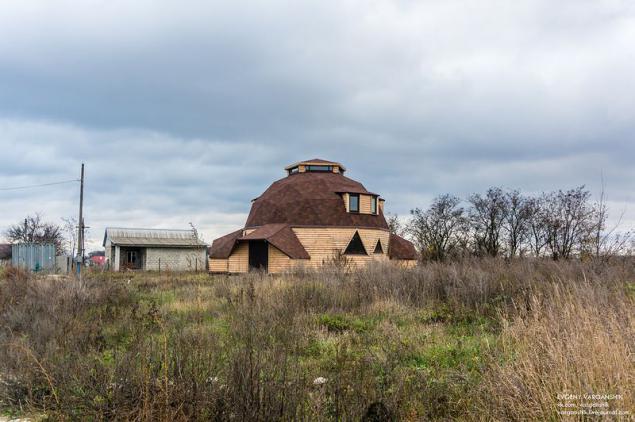
Why do I even became interested in this form of the house ?!
Technology dome houses positioned as quickly erected frame structure. The construction of the dome home usually takes about 1-2 months.
The funds for its construction should be significantly less than the other.
During the construction of the dome must be 30-40% less material than for the construction of a standard house of the same area.
House geodesic structure can be built on a rainy autumn and even winter cold.
The dome has the property of natural ventilation, which can significantly save on heating and air conditioning.
Geodesic design houses - is the most robust method of connecting modules that can withstand hurricane winds and lots of snow.
Dome house has good thermal insulation, due to which the room is always warm in winter and cool in summer.
The spherical space has no load-bearing walls and makes it possible to use all the footage footprint. While standard home do not give such an opportunity.
The dome home, you can change the alignment of the walls, to connect dome house with garage, swimming pool or winter garden ...
Build a dome house can be by itself or by the usual construction crews of average skill while saving 30-40% of the money! Assembling such a home made of Lego-type.
Can long list positive moments, but let's see for yourself ...
Here, I come to the dome home. On the surface, he looks more like an observatory to study the stars, as it turned out more of a conversation with the owner, it is far from the truth. Ennergetika home helps meditative practices to study themselves and the cosmos ... =)
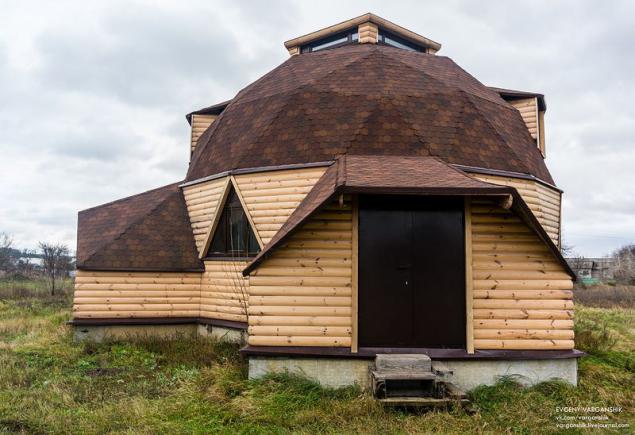
At first glance, the dome house may seem small, but it's just an illusory deception. The dome has a diameter of 15 meters base area of about 165 m2 and a height of about 7 meters. We go inside ...
The design allows you to build as a purely spherical home and do an extension, as was done in this house. This is one of those rooms, these are - 4.
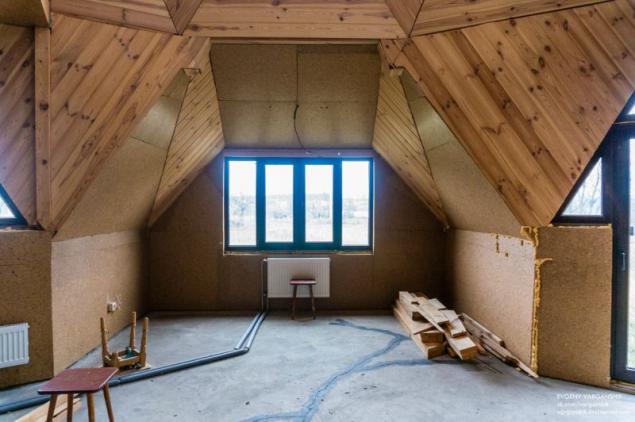
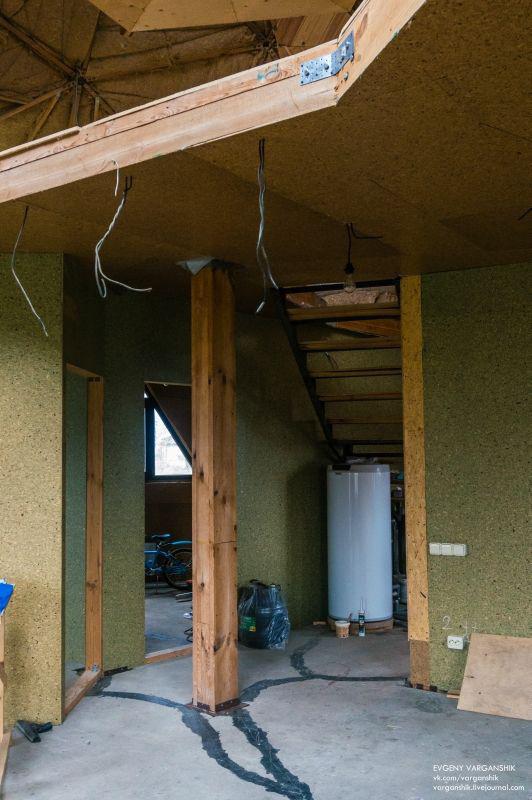
We rise to the second floor ...
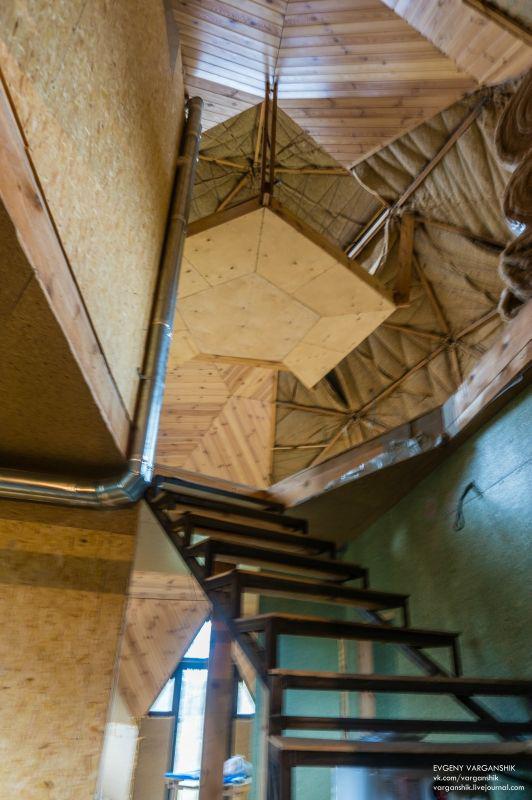
Here's the most fat in the house for meditation. Sleep well under the dome is not recommended because Here goes a powerful stream ennergii. But it's a great place for a home (oven, fireplace ...). By the way, and in this feature - it will heat evenly disperses throughout the house! At night or when you are not home, the battery to maintain a sufficient temperature (12-16S), and when you return home, you can very quickly raise the temperature in the house to a comfortable 20-24 degrees to melt the stove or fireplace.
Skylights provide an excellent view of the passing clouds and starry sky, raising spirits even in the gloomy day.
There is no ladder ...
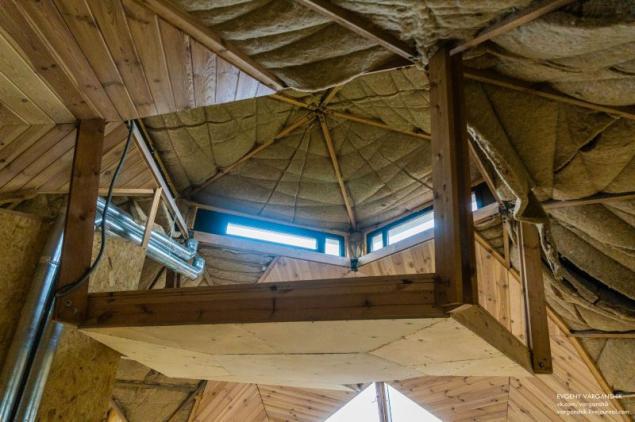
Geodetic homes have excellent light characteristics such as spherical forms tend to scatter light, while rectangular absorb it. Inside the dome light, despite the fact that it is without an internal lighting and street cloudy.
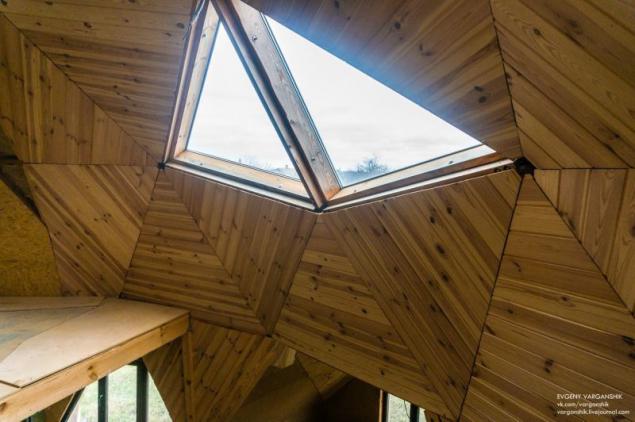
Gracefully curved ceiling height of six meters ... you will never feel closer to squeeze in a closed space, and will feel just comfort, convenience and safety. These are the feelings I experienced from inside. In a word - peace!
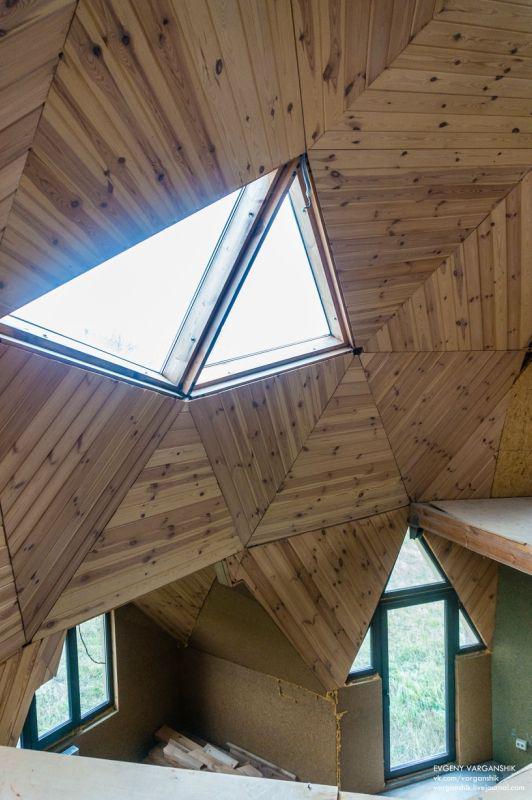
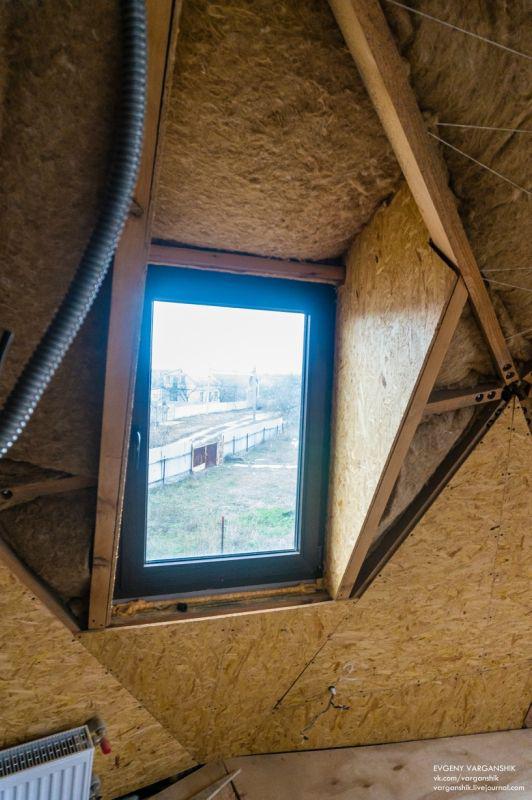
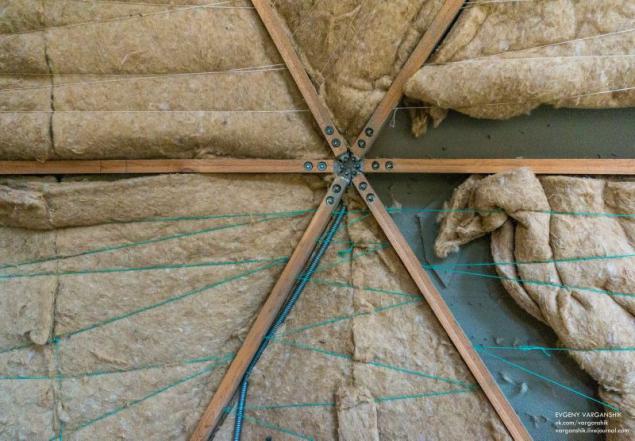
The so-called connector (node) in the fortress and reliability which, no doubt. All calculated!
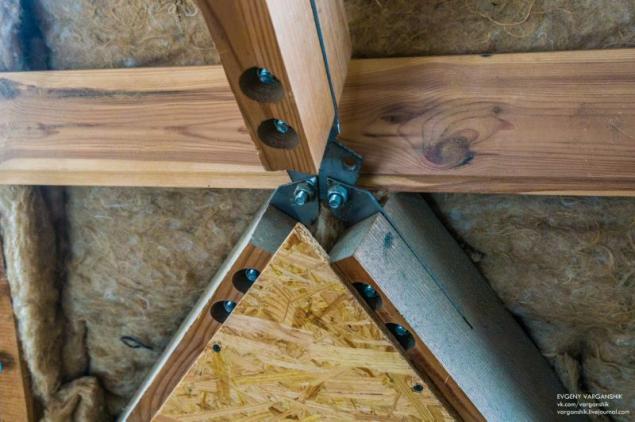
As you can see, most of the work has already been made: wiring, radiators, water, insulation ... The owner personally, with the team did everything.
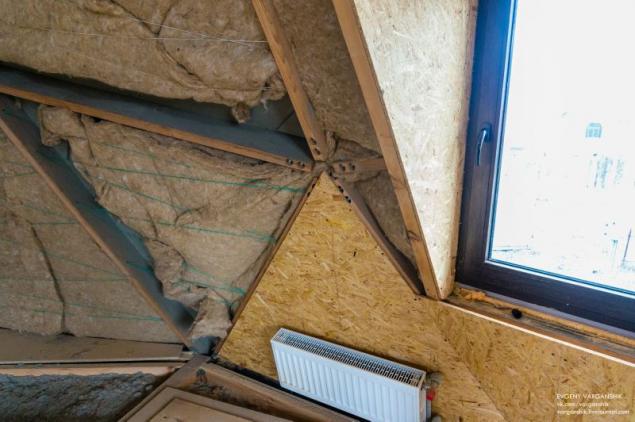
Insulation for the floor on the second floor - ecowool (ecological and fire safety). It can be warm and the walls of the house ...

The view from the second floor to the shingles on the annexe ...
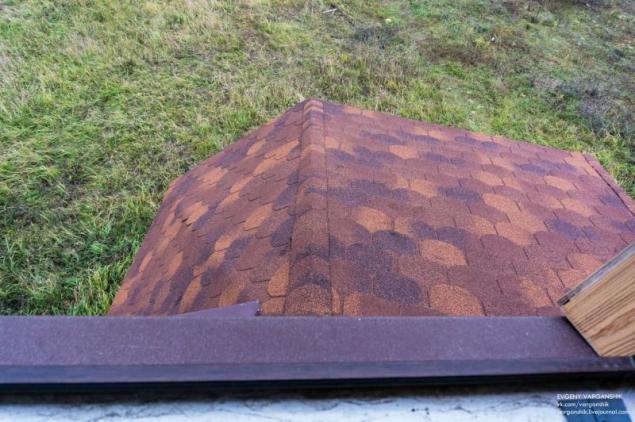
Viewtiful, is not it ?!
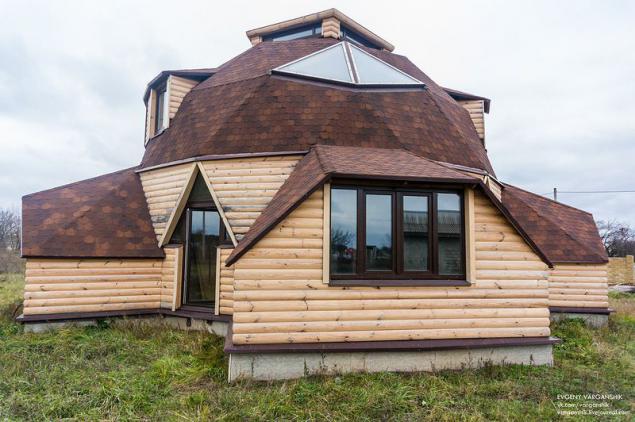
I went all around the house and fotkal (Varganchik reflection in glass) ...
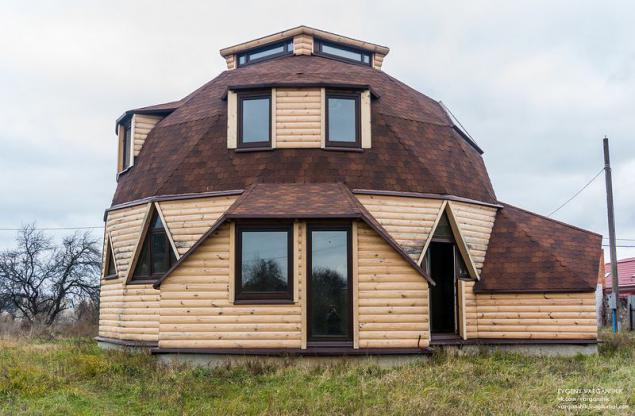
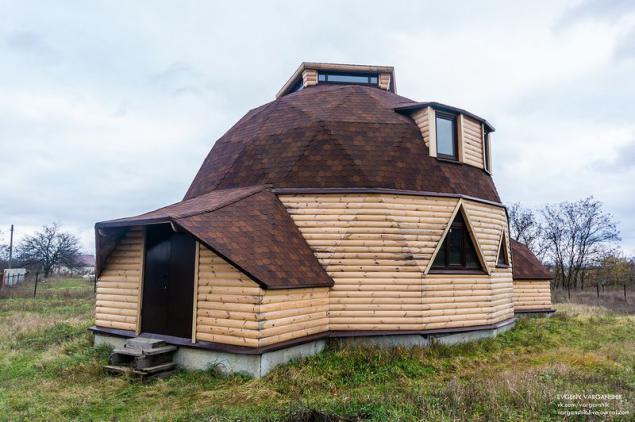
The roof ...
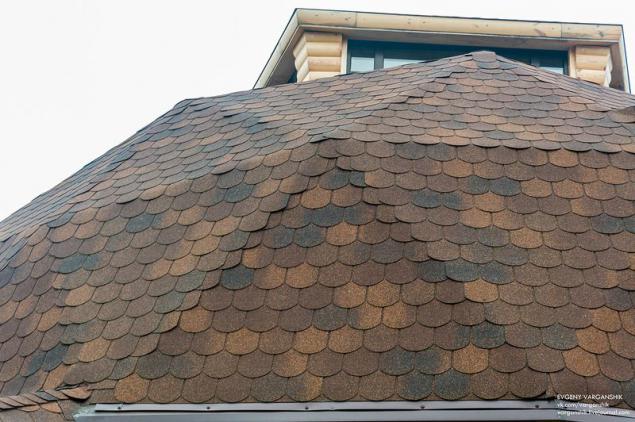
Really - Observatory =)
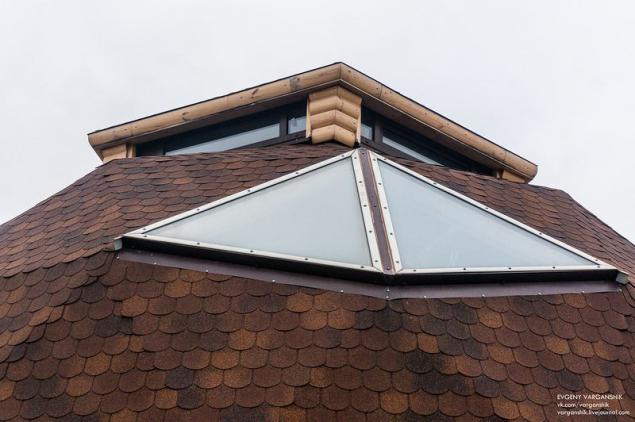
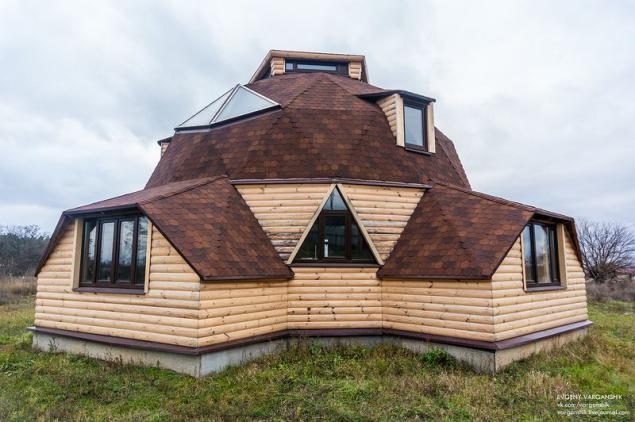
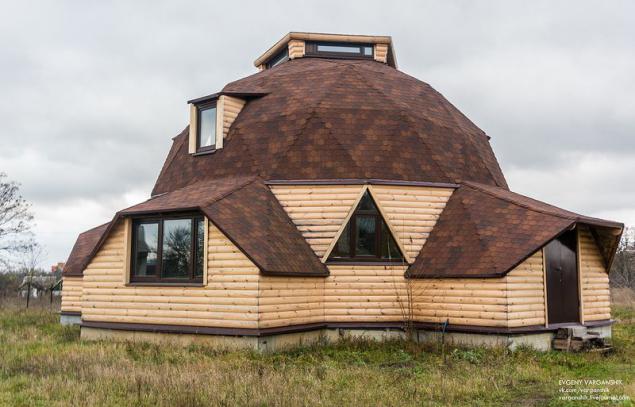
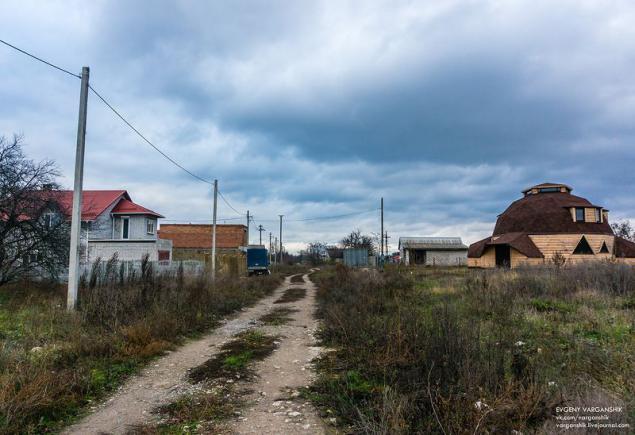
Source: varganshik.livejournal.com

Why do I even became interested in this form of the house ?!
Technology dome houses positioned as quickly erected frame structure. The construction of the dome home usually takes about 1-2 months.
The funds for its construction should be significantly less than the other.
During the construction of the dome must be 30-40% less material than for the construction of a standard house of the same area.
House geodesic structure can be built on a rainy autumn and even winter cold.
The dome has the property of natural ventilation, which can significantly save on heating and air conditioning.
Geodesic design houses - is the most robust method of connecting modules that can withstand hurricane winds and lots of snow.
Dome house has good thermal insulation, due to which the room is always warm in winter and cool in summer.
The spherical space has no load-bearing walls and makes it possible to use all the footage footprint. While standard home do not give such an opportunity.
The dome home, you can change the alignment of the walls, to connect dome house with garage, swimming pool or winter garden ...
Build a dome house can be by itself or by the usual construction crews of average skill while saving 30-40% of the money! Assembling such a home made of Lego-type.
Can long list positive moments, but let's see for yourself ...
Here, I come to the dome home. On the surface, he looks more like an observatory to study the stars, as it turned out more of a conversation with the owner, it is far from the truth. Ennergetika home helps meditative practices to study themselves and the cosmos ... =)

At first glance, the dome house may seem small, but it's just an illusory deception. The dome has a diameter of 15 meters base area of about 165 m2 and a height of about 7 meters. We go inside ...
The design allows you to build as a purely spherical home and do an extension, as was done in this house. This is one of those rooms, these are - 4.


We rise to the second floor ...

Here's the most fat in the house for meditation. Sleep well under the dome is not recommended because Here goes a powerful stream ennergii. But it's a great place for a home (oven, fireplace ...). By the way, and in this feature - it will heat evenly disperses throughout the house! At night or when you are not home, the battery to maintain a sufficient temperature (12-16S), and when you return home, you can very quickly raise the temperature in the house to a comfortable 20-24 degrees to melt the stove or fireplace.
Skylights provide an excellent view of the passing clouds and starry sky, raising spirits even in the gloomy day.
There is no ladder ...

Geodetic homes have excellent light characteristics such as spherical forms tend to scatter light, while rectangular absorb it. Inside the dome light, despite the fact that it is without an internal lighting and street cloudy.

Gracefully curved ceiling height of six meters ... you will never feel closer to squeeze in a closed space, and will feel just comfort, convenience and safety. These are the feelings I experienced from inside. In a word - peace!



The so-called connector (node) in the fortress and reliability which, no doubt. All calculated!

As you can see, most of the work has already been made: wiring, radiators, water, insulation ... The owner personally, with the team did everything.

Insulation for the floor on the second floor - ecowool (ecological and fire safety). It can be warm and the walls of the house ...

The view from the second floor to the shingles on the annexe ...

Viewtiful, is not it ?!

I went all around the house and fotkal (Varganchik reflection in glass) ...


The roof ...

Really - Observatory =)




Source: varganshik.livejournal.com



