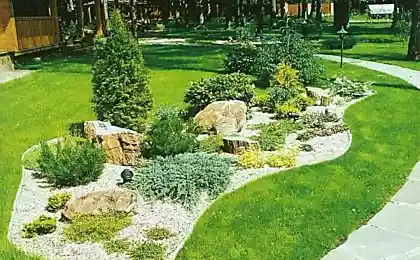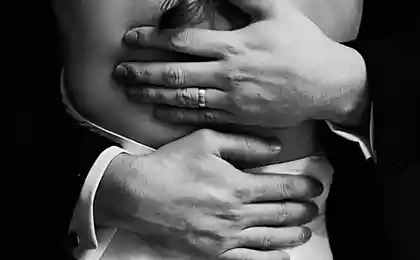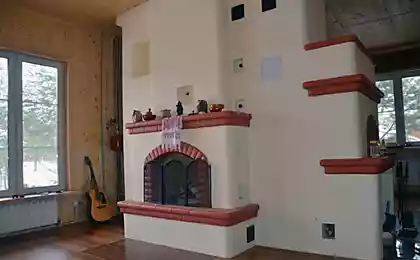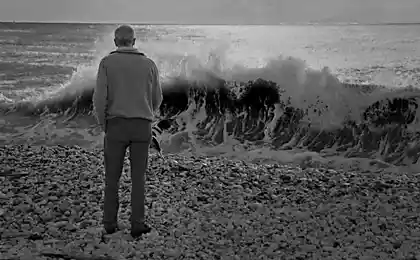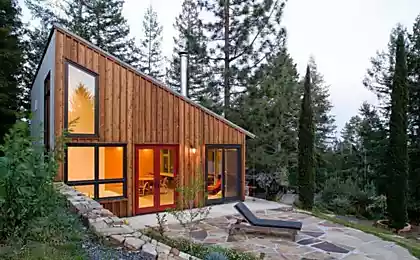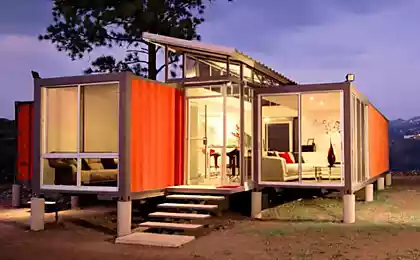2250
Types of roofs wooden eco houses for cottage construction
Many there are various rooftops. They are the top of the protective structure buildings, acting as waterproofing, load-bearing and insulating function. Since various types of rooftops are the basic elements of the protection of the environment of buildings, they are a mandatory part of the building. The angle of the roofs of houses divides them into types of pitched and flat designs.
Flat roofs
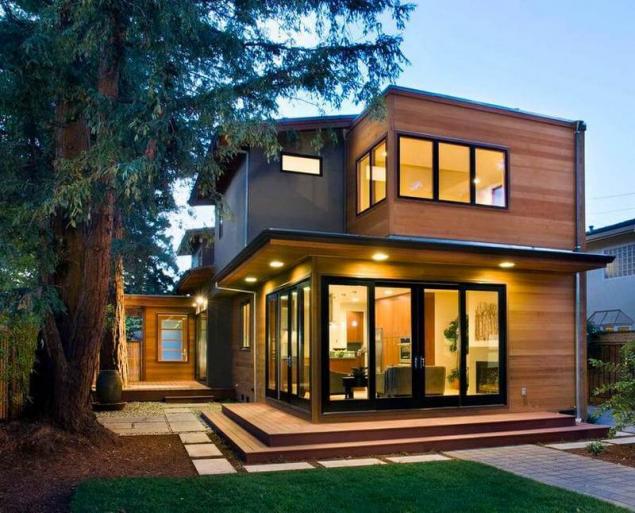
By the term "flat roof" refers to structures in which the angle is not greater than two degrees. Among the wooden houses the presence of such roofs is very rare, although this roof looks perfect in unusual plants, because it can be used as additional space for relaxation. She can cook barbecue and barbecue, sunbathe, which is attractive for owners of wooden country cottages.
Pitched roof
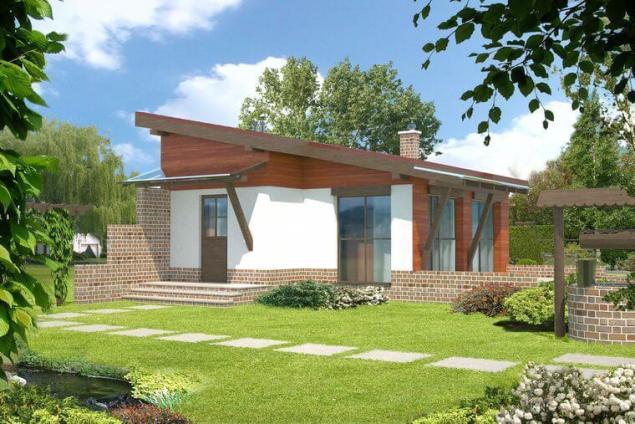
But the construction of pitched roofs is performed more often, it is their use as much as possible in the construction of wooden houses, because they are characterized not only protective, but also a decorative function. The form of rays, and their size and number depend on the homeowner's personal taste, design concept, operational requirements and climatic conditions.
Shed roofs With such a device for a roof of wooden houses all the major design elements are based on the load-bearing walls with different heights. Scope of just such rooftops - outbuildings:
Bani;
Charming small house;
Sarai;
Terraces.
Usually this is done because of the fact that this roof looks very original.
Germans and Scandinavians, whose climate is similar to the national weather, build a lot of roofs for model homes, with a similar design. In the case of the orientation of the overhang on the south side, on a plane rooftops place separate living quarters, where they fall down, mounted the stairs and bathrooms. This can significantly optimize the volume of the building, to let in more light it. Since the pent roof is extremely simple in design, it is cheaper than having a few rays.
Mnogoskatnye roof It is often used for the gable roof houses. It consists of two inclined surfaces having a top horse. Gable roof - the most common and traditional type of roof. There are several varieties of it - roofs with hanging rafters or naslonnymi. The final design choice will depend on the presence in the building of the fifth wall, which is used to skate.
Important: a form of gable design is a loft that has a broken configuration, thereby increasing the volume inside the attic
.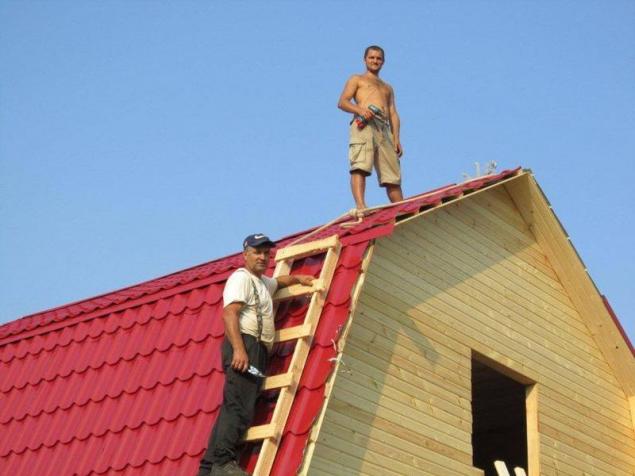
The roof under the attic is named after its developer, the French architect Mansart. Although the first person who carried out the attractive idea of the economical use of the top floor, called Pierre Lescot. It is famous for its award-winning design of Architecture of the Louvre and Notre Dame Cathedral in Paris. Roof roof completely transform the roof structure having two parts: sloping top and bottom of the steeper. Formed surround the attic room, called attic.
This roof construction has numerous advantages:
There is no need to allocate additional funds to build an addition to the house;
It is possible to increase the density in the area carried out by construction;
Much reduced construction time;
Saving the resources needed for the construction of the roof;
There is a possibility to build attic floors without attracting all kinds of construction machinery.
Poluvalmovaya roof
One of the varieties of the roof to the attic gable became a structure having a small gables on the slopes. Such an option roofs common in the Netherlands, in some provinces, Poland, Germany and France, he is very fond of our compatriots. Call or similar construction by the Dutch poluvalmovaya.
Mnogoshiptsovaya roof
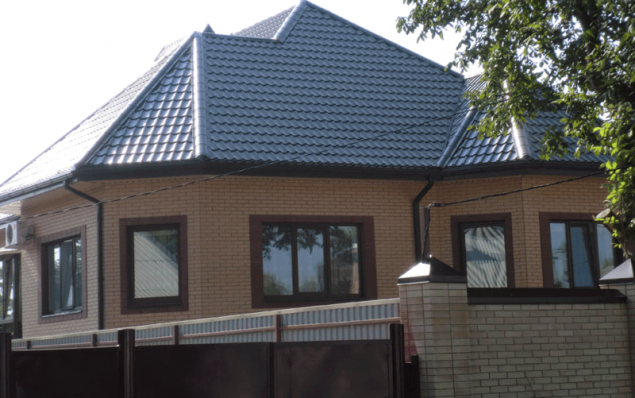
When the gable roof is located on structures other than the polygonal, highly complex form, it is called mnogoschiptsovoy. This roof has several varieties, each with different size and number of gables. Use these options:
by coating the extensions that protrude outside the house;
lighting device side attics;
to form the gable over the entrance.
When erecting mnogoschiptsovyh systems can not do without the sunken corners, which greatly complicates the entire structure and require very careful installation of the roof.
Important: The house is equipped with mnogoschiptsovoy structure must have a vented cold attic entirely insulated from the warm space
. If it is desirable to equip the attic room of the attic, you must be attentive to the choice of roofing material.
Gambrel roof
This type of roofing invented long before the rest of the roofing options. There are four ramp connected together. Half of them are trapezoids, and the rest - triangles, which originate from the ridge and continue to the eaves. stingrays are often equipped with skylights - they are both functional and aesthetic. Traditionally, such a cover is arranged in large buildings where it looks nice and is very aesthetically pleasing.
Its main feature is the presence of additional rays. They are formed by the rafters, the junction with the ridge. In the construction of such a design necessarily requires strengthening the extreme rafters related to pent roof. On them is a very significant burden. From the ratio of hip and gable roof depends on the quality of the shelter and its look. The construction of such a structure must meet the professionals.
Gambrel roof is allowed to change a few performing its transformation into a Danish design. This requires to perform docking rafters hipped gable legs and extreme system. Pediment of the hips obtained will then be up to the ridge to the main structure, forming a ledge, then sew up the sheeting. It is in these projections have traditionally placed a small window, allowing further illuminate the space inside the resulting loft.
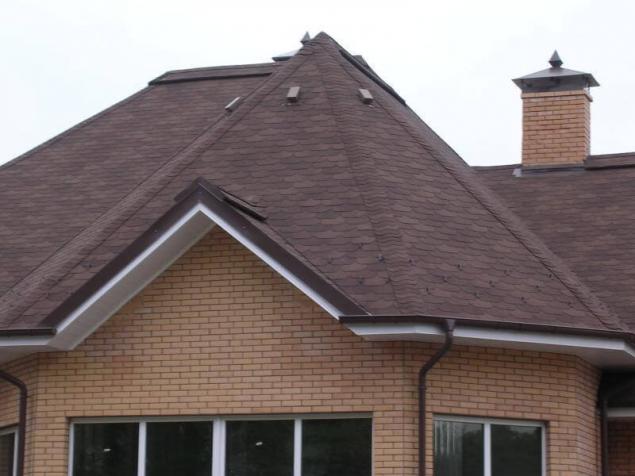
Hip design, if it is carried out correctly, get a reliable and very strong, but it is much more complex device than the gable. Because of this, and it is more expensive construction. Visually hipped roof house makes slightly lower, as the lack of vertical gables not possible to read his real height. Since the angular rafters get a significant burden, it is necessary to use a larger cross-section bars for them than others.
Poluvalmovaya roof
By poluvalmovaya category are "transitional" roofing structures, which differ from the "parents" shorter, not reaching full eaves end ramps. It is referred to as poluvalmami. Often, such a structure is used to protect against precipitation balcony.
Hip roof
Another type of construction is hipped hipped. So call her if all skates are in the form of triangles, joined in one place. Usually such roofs is performed on the square houses. This is the most complicated and expensive embodiment, however, the most beautiful in appearance.
The vaulted roof
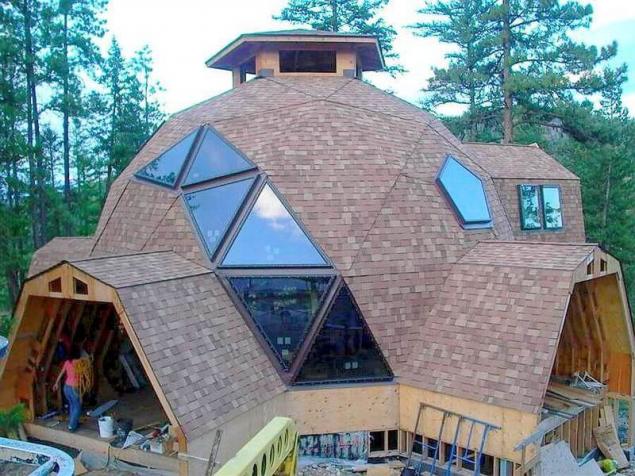
If the design has a cylindrical shape, it called arched. Typically, a set made of stone or brick. To perform a curvilinear forms, can not be used truss system made of traditional lumber. Supporting structures made using a curved metal or laminated veneer lumber made in the form of beams.
Also used trusses, different complex contours. The cost of such coatings are too expensive for the budget of construction. The dome is even more difficult to build than the vault. This solution is used only when there is sufficient budget, as well as the desire to achieve an incredibly beautiful appearance effect.
Conclusion
Many types of roofs there, there are plenty to choose. With a small budget you need to dwell on monopitch roof or gable type. The more complex the design, the more expensive it is. In this regard, what matters is not only the type, shape, and when the hipped roof has more than four rays. It should be understood that any additional fracture valley or horse entail additional costs.
Flat roofs

By the term "flat roof" refers to structures in which the angle is not greater than two degrees. Among the wooden houses the presence of such roofs is very rare, although this roof looks perfect in unusual plants, because it can be used as additional space for relaxation. She can cook barbecue and barbecue, sunbathe, which is attractive for owners of wooden country cottages.
Pitched roof

But the construction of pitched roofs is performed more often, it is their use as much as possible in the construction of wooden houses, because they are characterized not only protective, but also a decorative function. The form of rays, and their size and number depend on the homeowner's personal taste, design concept, operational requirements and climatic conditions.
Shed roofs With such a device for a roof of wooden houses all the major design elements are based on the load-bearing walls with different heights. Scope of just such rooftops - outbuildings:
Bani;
Charming small house;
Sarai;
Terraces.
Usually this is done because of the fact that this roof looks very original.
Germans and Scandinavians, whose climate is similar to the national weather, build a lot of roofs for model homes, with a similar design. In the case of the orientation of the overhang on the south side, on a plane rooftops place separate living quarters, where they fall down, mounted the stairs and bathrooms. This can significantly optimize the volume of the building, to let in more light it. Since the pent roof is extremely simple in design, it is cheaper than having a few rays.
Mnogoskatnye roof It is often used for the gable roof houses. It consists of two inclined surfaces having a top horse. Gable roof - the most common and traditional type of roof. There are several varieties of it - roofs with hanging rafters or naslonnymi. The final design choice will depend on the presence in the building of the fifth wall, which is used to skate.
Important: a form of gable design is a loft that has a broken configuration, thereby increasing the volume inside the attic
.

The roof under the attic is named after its developer, the French architect Mansart. Although the first person who carried out the attractive idea of the economical use of the top floor, called Pierre Lescot. It is famous for its award-winning design of Architecture of the Louvre and Notre Dame Cathedral in Paris. Roof roof completely transform the roof structure having two parts: sloping top and bottom of the steeper. Formed surround the attic room, called attic.
This roof construction has numerous advantages:
There is no need to allocate additional funds to build an addition to the house;
It is possible to increase the density in the area carried out by construction;
Much reduced construction time;
Saving the resources needed for the construction of the roof;
There is a possibility to build attic floors without attracting all kinds of construction machinery.
Poluvalmovaya roof
One of the varieties of the roof to the attic gable became a structure having a small gables on the slopes. Such an option roofs common in the Netherlands, in some provinces, Poland, Germany and France, he is very fond of our compatriots. Call or similar construction by the Dutch poluvalmovaya.
Mnogoshiptsovaya roof

When the gable roof is located on structures other than the polygonal, highly complex form, it is called mnogoschiptsovoy. This roof has several varieties, each with different size and number of gables. Use these options:
by coating the extensions that protrude outside the house;
lighting device side attics;
to form the gable over the entrance.
When erecting mnogoschiptsovyh systems can not do without the sunken corners, which greatly complicates the entire structure and require very careful installation of the roof.
Important: The house is equipped with mnogoschiptsovoy structure must have a vented cold attic entirely insulated from the warm space
. If it is desirable to equip the attic room of the attic, you must be attentive to the choice of roofing material.
Gambrel roof
This type of roofing invented long before the rest of the roofing options. There are four ramp connected together. Half of them are trapezoids, and the rest - triangles, which originate from the ridge and continue to the eaves. stingrays are often equipped with skylights - they are both functional and aesthetic. Traditionally, such a cover is arranged in large buildings where it looks nice and is very aesthetically pleasing.
Its main feature is the presence of additional rays. They are formed by the rafters, the junction with the ridge. In the construction of such a design necessarily requires strengthening the extreme rafters related to pent roof. On them is a very significant burden. From the ratio of hip and gable roof depends on the quality of the shelter and its look. The construction of such a structure must meet the professionals.
Gambrel roof is allowed to change a few performing its transformation into a Danish design. This requires to perform docking rafters hipped gable legs and extreme system. Pediment of the hips obtained will then be up to the ridge to the main structure, forming a ledge, then sew up the sheeting. It is in these projections have traditionally placed a small window, allowing further illuminate the space inside the resulting loft.

Hip design, if it is carried out correctly, get a reliable and very strong, but it is much more complex device than the gable. Because of this, and it is more expensive construction. Visually hipped roof house makes slightly lower, as the lack of vertical gables not possible to read his real height. Since the angular rafters get a significant burden, it is necessary to use a larger cross-section bars for them than others.
Poluvalmovaya roof
By poluvalmovaya category are "transitional" roofing structures, which differ from the "parents" shorter, not reaching full eaves end ramps. It is referred to as poluvalmami. Often, such a structure is used to protect against precipitation balcony.
Hip roof
Another type of construction is hipped hipped. So call her if all skates are in the form of triangles, joined in one place. Usually such roofs is performed on the square houses. This is the most complicated and expensive embodiment, however, the most beautiful in appearance.
The vaulted roof

If the design has a cylindrical shape, it called arched. Typically, a set made of stone or brick. To perform a curvilinear forms, can not be used truss system made of traditional lumber. Supporting structures made using a curved metal or laminated veneer lumber made in the form of beams.
Also used trusses, different complex contours. The cost of such coatings are too expensive for the budget of construction. The dome is even more difficult to build than the vault. This solution is used only when there is sufficient budget, as well as the desire to achieve an incredibly beautiful appearance effect.
Conclusion
Many types of roofs there, there are plenty to choose. With a small budget you need to dwell on monopitch roof or gable type. The more complex the design, the more expensive it is. In this regard, what matters is not only the type, shape, and when the hipped roof has more than four rays. It should be understood that any additional fracture valley or horse entail additional costs.
15 situations that are all who have a brother or sister
That is to marry in different parts of the world






