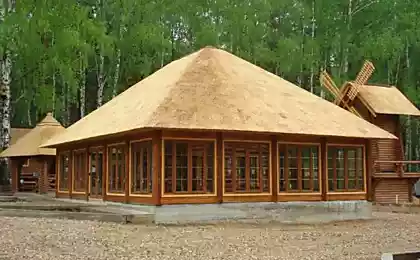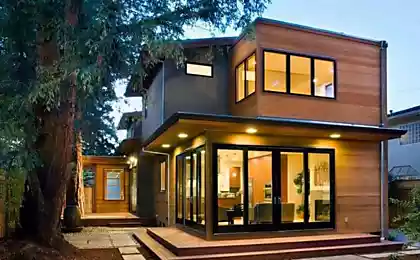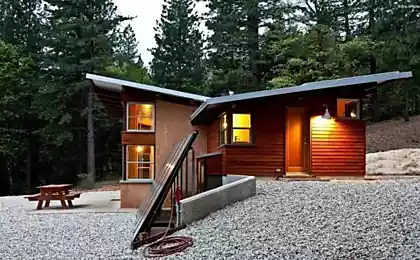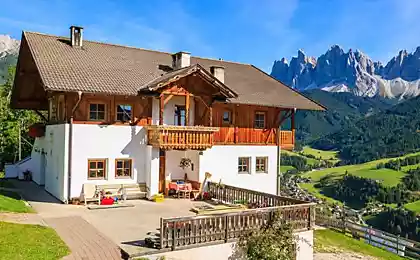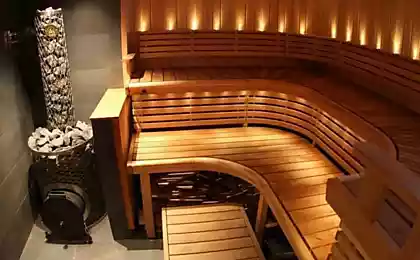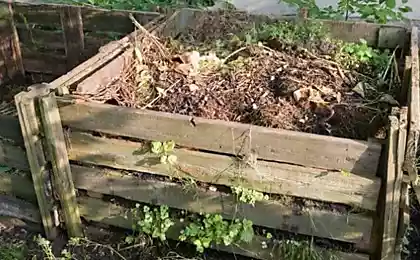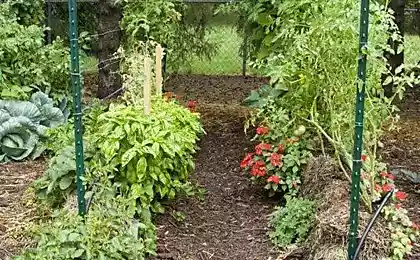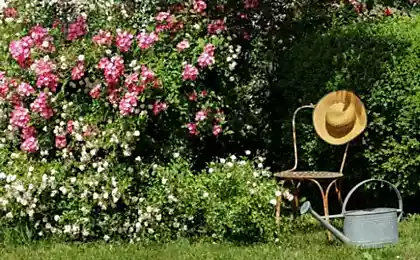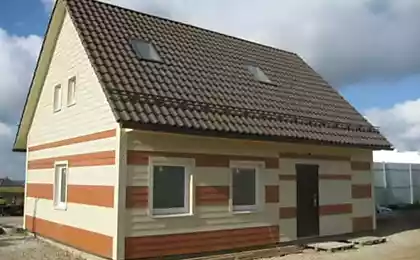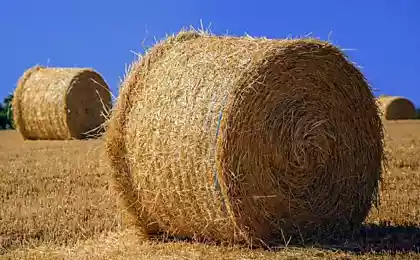584
Well forgotten old, or roof of natural materials
Modern construction market offers a lot of material to cover the roof, from slate and ending with a standing seam, slate and roof made of natural, flexible, or composite shingles.
Despite the huge selection, many novice developers think about the question: is it possible to return to the experience of their ancestors and use on roofing materials with a long history — straw, reed or wood. While homeowners care how practical will these materials as they will last, and whether it will lead the desire to a significant increase in construction cost estimates.
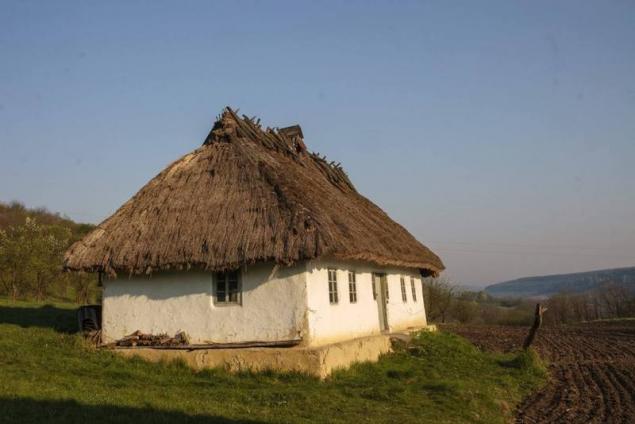
Features thatched roof
Straw and reeds are the building materials that are widely used in the past. If you walk through the old villages in the South of Russia, we can see huts with the roofs covered by slabs, with straw or reeds and rushes.
Also known Adobe and Adobe houses, whose walls are made from a mixture of clay, sand and straw. Although the technology of their ancestors today are experiencing a rebirth, cottages, built with natural materials — a rarity. Developers deterred by the difficulties associated with finding quality materials (straw and reed), their high cost and lack of skilled labor. All this leads to an increase in the construction cost estimate. It's one thing to roll up your sleeves, self-study technology, to get the necessary materials and build the home of your dreams.
Before embarking on this, you should soberly assess their strength and capabilities, because such a construction can be costly. Consider, as it is often called – the reed roof. I think that this house will not leave anyone indifferent.
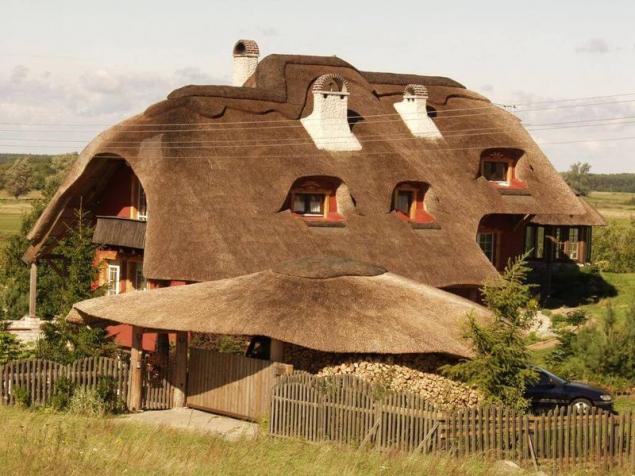
It affects the uniqueness and special aesthetics inherent in such structures. The acknowledged masters in building reed roofs are considered to be Dutch. They have a lot of experience, and the technology perfected. While in our country, because of low prevalence, the reed roof there are a lot of misconceptions. The first is to call a roof of reed, although it is correct to talk about the roof, built of cane.
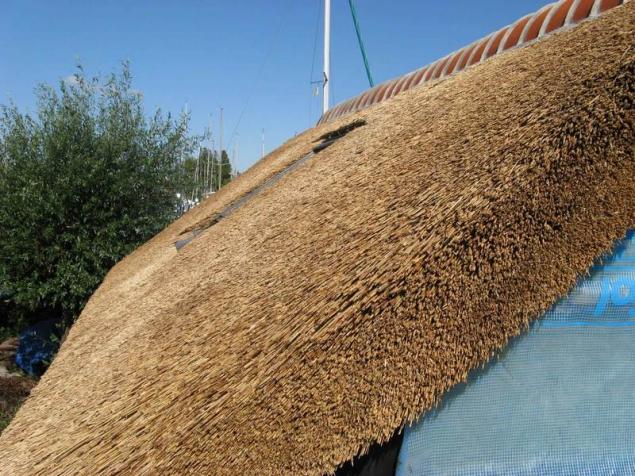
This is due to confusion in the marking different kinds of plants, and common, "folk" name cattail and reeds — "reeds". Actually there are three kinds of plants. To understand, we give them photos.
Reed
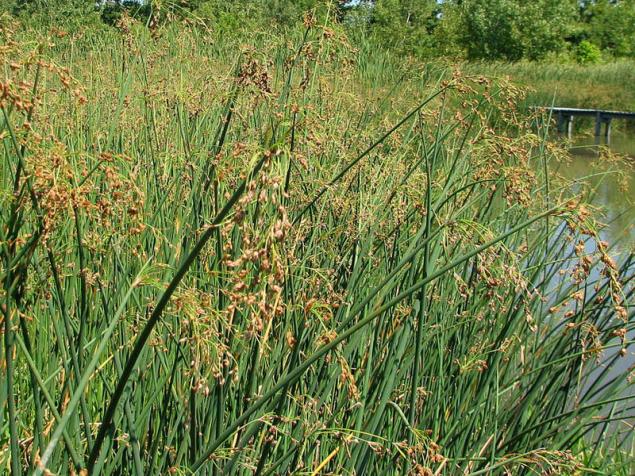
Cattail
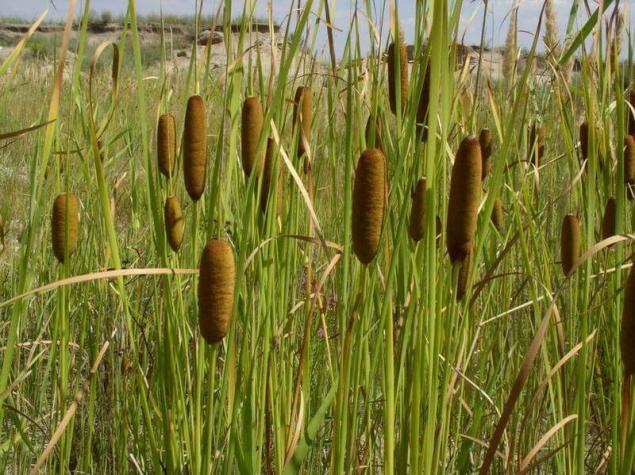
Cane
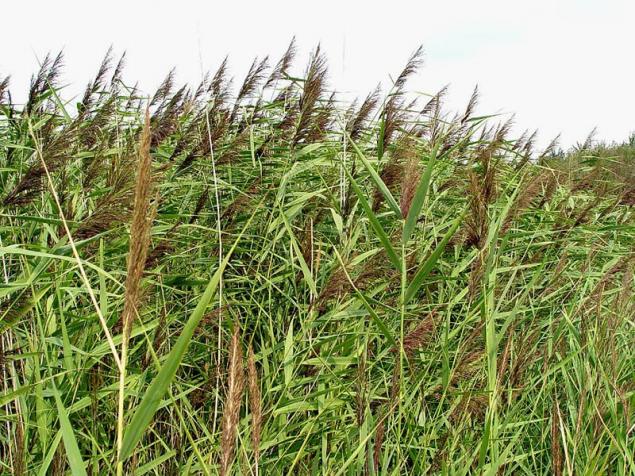
The roof of reeds, in contrast to cane, making much less.
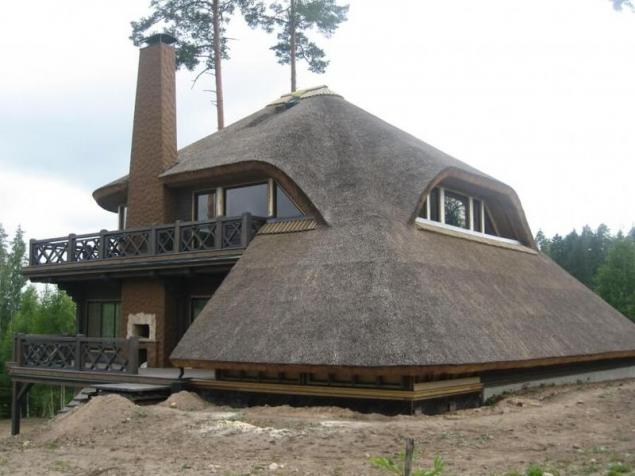
The second factor restricting the development of the reed roofs in this country, the fear of homeowners is that the roof will be short-lived and fire.
Indeed, our harsh climatic conditions — the cold, long winter, frequent rains and transitions through 0, can lead to accelerated destruction of the organic material. But, unlike straw, which is more susceptible to damage, properly made thatched roof can last decades.
Thatch roofing is more suited for southern latitudes, because it is less durable and more capricious in operation, especially when exposed to adverse weather conditions. So let's leave it beyond the scope of this article, especially because the process of building a roof of straw and reeds are practically the same.
The fear that ecorolla will burn quickly in any emergency situation (e.g. it gets released by someone with a firework) also largely applies to the thatched roof. Light cane roof more difficult. When exposed to an open flame source cane is charred, but the flame does not apply.
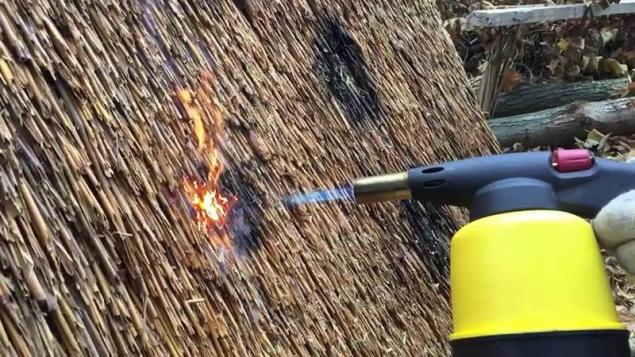
Much more dangerous — the possibility of rapid flame spread in the roof vent space in the so-called open design thatched roof. Read more about we'll cover that below.
The third factor is the high cost. Practice shows that the construction of the thatched roof may cost several times more expensive than the usual materials, such as natural or shingles. Affects the amount of manual (very expensive) labor, skilled workers, as well as difficulty with the purchase of a high quality material.
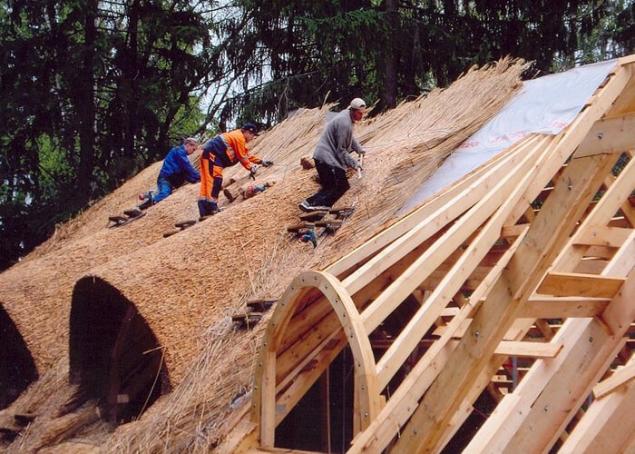
You cannot go to the nearest building market or the store and buy bundles of quality cane. The material will have to order on firms that can be counted on the fingers + shipping from the regions. The result – a significant increase in the estimates.
The nuances of the construction of the thatched roof
To reeds as roofing, should be treated the same as conventional building materials. You should not endow it with mythical characteristics or intentionally understate properties.
At the forefront, according to the rules, first you put the project at home. Abroad common principle: architecture, construction and design of the cottage are adjusted under reed roof, and not Vice versa! It is a mistake to think that first house is built and once built truss system, the developer, who is (suddenly) seen the idea to get a thatched roof (if funds are available), can easily do it.
Such an approach could lead to unpredictable results in the long term. Until a significant reduction of the service life of roofing and subsequent costly major repairs or complete dismantling of the roof of reeds.
The most important characteristic influencing the service life of the thatched roof is the angle of the roof. What it is, the longer the roof will last before its overhaul. For example, it is believed that when the angle of inclination of the roof 25 degree roof will last no more than 15 years. If the angle is from 45 to 50 degrees, the service life of thatched roofs is increased from 25 to 50 years.
It is associated with better water runoff from the roof with a large tilt angle of the roof slopes.
In any case, the upper part of the thatched roof saturated with moisture. This will lead to an increase in the mass of the coating, and thus increase the strength requirements of the truss system, the bearing capacity of the walls and the Foundation under the house.
Also a widespread belief that the layer of cane with a thickness of 30-40 cm is sufficient, and the roof is not required to additionally insulate.
However, since energy costs are rising, an increasing number of developers are thinking how to reduce heating costs. For the construction of energy-efficient cottage with a thatched roof will need to build a closed insulating circuit and further insulate midostaurin or secondary space. In addition, it is necessary to provide inside the premises of a reliable vapor barrier circuit, as moisture (if we neglect the vapor barrier) contained in the pair hitting the lower layer of the thatched roof, will lead to its accelerated decay.
This is especially important if you are building a home with a warm attic floor (most of the projects of houses with thatched roofs have an attic), the requirements for which are significantly higher than to the cottage with a cold attic.
Fire safety thatched roof
Above we mentioned the question of fire safety in thatched roof. If the cane is laid on a wooden crate, and between the rafters and covering left a ventilation gap, in the case of a fire, due to natural draft, it is almost impossible to repay.
The use of all kinds of fire-prevention impregnation thatched roofs, as well as protection from decay brings no lasting result, because the funds eventually washed out by precipitation (rain, snow). In addition, high-quality impregnation thatched roof complex and expensive. In addition to a large expenditure antiseptirujut and fire-fighting equipment, their application, according to many we have the principle of "to sprinkle a little here and there from the garden sprayer" does not work.
Abroad a large part of the roofs from reeds special means is not handled, and such roofs are decades, though, and require regular maintenance.
To minimize the risk of fire, use another type of mounting thatched roof — closed design.
This method is technically reminiscent of the stages of laying shingles. Roof mounted hard and flat surface (plywood or OSB) with a thickness of 18 mm. Then laid a layer of waterproofing on it then stacked the sheaves of reeds, fixed to the base with screws, which are attached to stainless steel wire.
The installation process resembles the binding of the reinforcing frame with crochet. Wire "clamps" securely hold the cane on the roof, not the wind blows, as well as from the inside (from lack of ventilation) to the coverage there is no oxygen, significantly reduced the likelihood of large-scale fire.
Also for a home with a thatched roof is difficult to find solutions to drainage from the roof — hoppers, chutes, etc. Standard solutions available on the market, do not fit into the design of the house. Output – to increase the eaves of the roof and to organize the so-called natural (unorganized) drain current water from thatched roofs into storm sewers or make improvised chute made of wood.
To all the above we add that the reed roof eventually fade, and the natural yellow color turns grey.
It is also important to Orient the building to the cardinal, because when exposed to sunlight the Northern and southern side of the roof will fade with varying intensity. These are some of the difficulties associated with the device thatched roof.
Summing up
The roof is made from natural, organic materials is the primarily option designed for fans of such coverage. Cane or wooden roof suitable for those developers who are or are not limited in the means, or finish learning all the nuances, to do everything with your hands, efficiently and conscientiously. Only in this case it is possible to guarantee an excellent result and for many years to enjoy the unusual and spectacular roof made of substandard materials! published
P. S. And remember, only by changing their consumption — together we change the world! ©
Source: www.forumhouse.ru/articles/house/7320
Despite the huge selection, many novice developers think about the question: is it possible to return to the experience of their ancestors and use on roofing materials with a long history — straw, reed or wood. While homeowners care how practical will these materials as they will last, and whether it will lead the desire to a significant increase in construction cost estimates.

Features thatched roof
Straw and reeds are the building materials that are widely used in the past. If you walk through the old villages in the South of Russia, we can see huts with the roofs covered by slabs, with straw or reeds and rushes.
Also known Adobe and Adobe houses, whose walls are made from a mixture of clay, sand and straw. Although the technology of their ancestors today are experiencing a rebirth, cottages, built with natural materials — a rarity. Developers deterred by the difficulties associated with finding quality materials (straw and reed), their high cost and lack of skilled labor. All this leads to an increase in the construction cost estimate. It's one thing to roll up your sleeves, self-study technology, to get the necessary materials and build the home of your dreams.
Before embarking on this, you should soberly assess their strength and capabilities, because such a construction can be costly. Consider, as it is often called – the reed roof. I think that this house will not leave anyone indifferent.

It affects the uniqueness and special aesthetics inherent in such structures. The acknowledged masters in building reed roofs are considered to be Dutch. They have a lot of experience, and the technology perfected. While in our country, because of low prevalence, the reed roof there are a lot of misconceptions. The first is to call a roof of reed, although it is correct to talk about the roof, built of cane.

This is due to confusion in the marking different kinds of plants, and common, "folk" name cattail and reeds — "reeds". Actually there are three kinds of plants. To understand, we give them photos.
Reed

Cattail

Cane

The roof of reeds, in contrast to cane, making much less.

The second factor restricting the development of the reed roofs in this country, the fear of homeowners is that the roof will be short-lived and fire.
Indeed, our harsh climatic conditions — the cold, long winter, frequent rains and transitions through 0, can lead to accelerated destruction of the organic material. But, unlike straw, which is more susceptible to damage, properly made thatched roof can last decades.
Thatch roofing is more suited for southern latitudes, because it is less durable and more capricious in operation, especially when exposed to adverse weather conditions. So let's leave it beyond the scope of this article, especially because the process of building a roof of straw and reeds are practically the same.
The fear that ecorolla will burn quickly in any emergency situation (e.g. it gets released by someone with a firework) also largely applies to the thatched roof. Light cane roof more difficult. When exposed to an open flame source cane is charred, but the flame does not apply.

Much more dangerous — the possibility of rapid flame spread in the roof vent space in the so-called open design thatched roof. Read more about we'll cover that below.
The third factor is the high cost. Practice shows that the construction of the thatched roof may cost several times more expensive than the usual materials, such as natural or shingles. Affects the amount of manual (very expensive) labor, skilled workers, as well as difficulty with the purchase of a high quality material.

You cannot go to the nearest building market or the store and buy bundles of quality cane. The material will have to order on firms that can be counted on the fingers + shipping from the regions. The result – a significant increase in the estimates.
The nuances of the construction of the thatched roof
To reeds as roofing, should be treated the same as conventional building materials. You should not endow it with mythical characteristics or intentionally understate properties.
At the forefront, according to the rules, first you put the project at home. Abroad common principle: architecture, construction and design of the cottage are adjusted under reed roof, and not Vice versa! It is a mistake to think that first house is built and once built truss system, the developer, who is (suddenly) seen the idea to get a thatched roof (if funds are available), can easily do it.
Such an approach could lead to unpredictable results in the long term. Until a significant reduction of the service life of roofing and subsequent costly major repairs or complete dismantling of the roof of reeds.
The most important characteristic influencing the service life of the thatched roof is the angle of the roof. What it is, the longer the roof will last before its overhaul. For example, it is believed that when the angle of inclination of the roof 25 degree roof will last no more than 15 years. If the angle is from 45 to 50 degrees, the service life of thatched roofs is increased from 25 to 50 years.
It is associated with better water runoff from the roof with a large tilt angle of the roof slopes.
In any case, the upper part of the thatched roof saturated with moisture. This will lead to an increase in the mass of the coating, and thus increase the strength requirements of the truss system, the bearing capacity of the walls and the Foundation under the house.
Also a widespread belief that the layer of cane with a thickness of 30-40 cm is sufficient, and the roof is not required to additionally insulate.
However, since energy costs are rising, an increasing number of developers are thinking how to reduce heating costs. For the construction of energy-efficient cottage with a thatched roof will need to build a closed insulating circuit and further insulate midostaurin or secondary space. In addition, it is necessary to provide inside the premises of a reliable vapor barrier circuit, as moisture (if we neglect the vapor barrier) contained in the pair hitting the lower layer of the thatched roof, will lead to its accelerated decay.
This is especially important if you are building a home with a warm attic floor (most of the projects of houses with thatched roofs have an attic), the requirements for which are significantly higher than to the cottage with a cold attic.
Fire safety thatched roof
Above we mentioned the question of fire safety in thatched roof. If the cane is laid on a wooden crate, and between the rafters and covering left a ventilation gap, in the case of a fire, due to natural draft, it is almost impossible to repay.
The use of all kinds of fire-prevention impregnation thatched roofs, as well as protection from decay brings no lasting result, because the funds eventually washed out by precipitation (rain, snow). In addition, high-quality impregnation thatched roof complex and expensive. In addition to a large expenditure antiseptirujut and fire-fighting equipment, their application, according to many we have the principle of "to sprinkle a little here and there from the garden sprayer" does not work.
Abroad a large part of the roofs from reeds special means is not handled, and such roofs are decades, though, and require regular maintenance.
To minimize the risk of fire, use another type of mounting thatched roof — closed design.
This method is technically reminiscent of the stages of laying shingles. Roof mounted hard and flat surface (plywood or OSB) with a thickness of 18 mm. Then laid a layer of waterproofing on it then stacked the sheaves of reeds, fixed to the base with screws, which are attached to stainless steel wire.
The installation process resembles the binding of the reinforcing frame with crochet. Wire "clamps" securely hold the cane on the roof, not the wind blows, as well as from the inside (from lack of ventilation) to the coverage there is no oxygen, significantly reduced the likelihood of large-scale fire.
Also for a home with a thatched roof is difficult to find solutions to drainage from the roof — hoppers, chutes, etc. Standard solutions available on the market, do not fit into the design of the house. Output – to increase the eaves of the roof and to organize the so-called natural (unorganized) drain current water from thatched roofs into storm sewers or make improvised chute made of wood.
To all the above we add that the reed roof eventually fade, and the natural yellow color turns grey.
It is also important to Orient the building to the cardinal, because when exposed to sunlight the Northern and southern side of the roof will fade with varying intensity. These are some of the difficulties associated with the device thatched roof.
Summing up
The roof is made from natural, organic materials is the primarily option designed for fans of such coverage. Cane or wooden roof suitable for those developers who are or are not limited in the means, or finish learning all the nuances, to do everything with your hands, efficiently and conscientiously. Only in this case it is possible to guarantee an excellent result and for many years to enjoy the unusual and spectacular roof made of substandard materials! published
P. S. And remember, only by changing their consumption — together we change the world! ©
Source: www.forumhouse.ru/articles/house/7320
