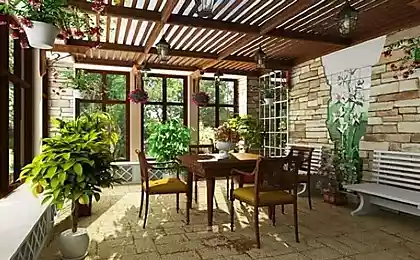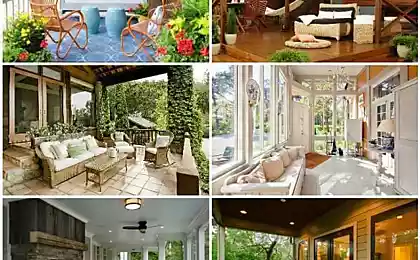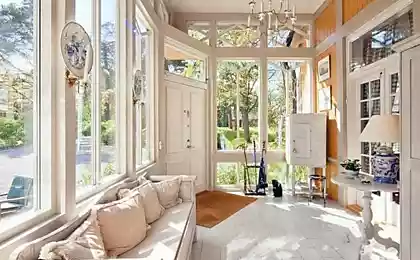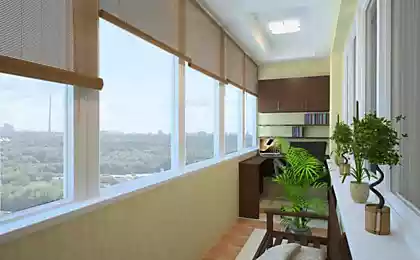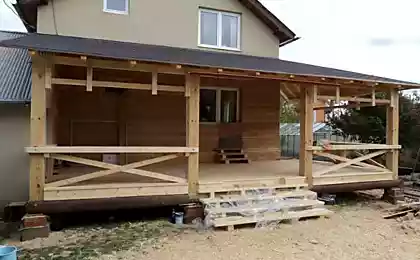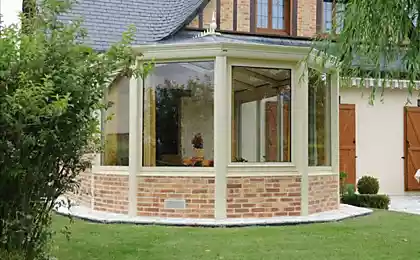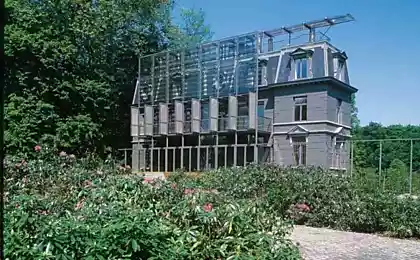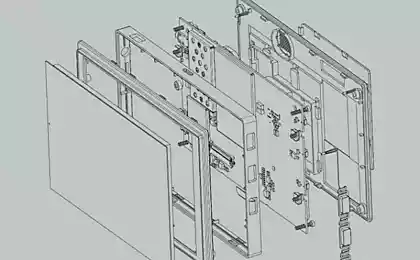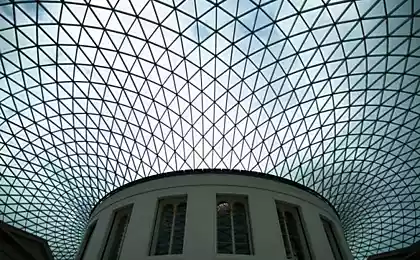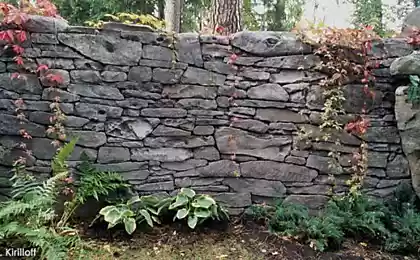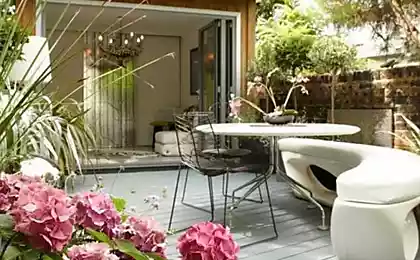191
An extraordinary approach in glazing verandas and terraces
Sometimes you want peace and quiet.
A calm, secluded corner can be created with your own hands, if you closely deal with the issue of arranging your country cottage, cottage or residential house and, alternatively, perform glazing of the veranda.
Many owners of private apartments prefer to enjoy a cup of aromatic tea or coffee in the open area, breathe fresh air, wake up on a warm summer night from the light breath of the morning wind and the singing of birds.
But on such a veranda, no one is immune from sudden troubles, for example, the invasion of mosquitoes or rain. In order to fully feel comfort and feel protected from all the vagaries of nature, it is necessary to plan the work on glazing.
With a sufficiently large size of the veranda, you can even provide for the installation of a fireplace or barbecue, the creation of a winter garden, a small greenhouse.
Modern glazing systems provide such opportunities:
If the veranda is heated, as a rule, warm glazing is used. This means that aluminum structures will be used, based on a warm aluminum profile. Thanks to such systems, the veranda can be fully used both in cold and warm seasons. In winter, there can be a fireplace or greenhouse, and in summer - a barbecue.
Cold glazing is used for gazebos and verandas without heating. The main purpose of this method is to protect the space from rain, dust, wind gusts, excess noise. In this case, all-glass structures or cold aluminum profile structures will be used. Doors and windows can be folded, sliding or turning. Experts advise before glazing the veranda, analyze the features of the building, the overall style and architecture of the house and adjacent buildings.
Sliding glass panels based on aluminum profile have proven themselves well. Of course, the costs are considerable, but the quality is high. Transparent designs, opened by remote control, allow not only to fully ventilate the veranda or completely turn it into a terrace, but also reliably protect the space from external factors.
Glass blocks from the floor to the ceiling do not interfere with the survey of the surrounding area, on the contrary, make it more ambitious.
The frameless glazing of the veranda is in great demand. The method was invented in the seventies by Finnish specialists, however, only now it began to be actively implemented in construction. Thanks to glazing without the use of frames, the whole design acquires lightness and special airiness. The veranda is behind a solid and smooth glass surface.
The peculiarity of the system is that it consists of the upper and guiding lower profiles. Each glass block is equipped with rollers-loops, which are responsible for the smooth movement of the flaps. Glasses can be opened in two modes: as a book and completely.
As for the indicators for saving heat, in this design they are much lower than the system on the frame.
Significant savings on electricity can be due to polycarbonate glazing. On such a veranda will always be warm and very light, because polycarbonate has a high degree of thermal insulation and light permeability. In addition, this material in comparison with glass is much stronger, which means that the building will be protected from any damage.
For the purpose of glazing, metal-plastic structures can also be used. Various properties of double-glazed windows and profiles will help to give comfort to both heated and unheated rooms. If you use blocks with glasses between which there is an inert gas, you can provide the veranda with good thermal insulation.
In the glazing of the veranda, one should rely on the project compiled according to the desired result.
First of all, the veranda should remain bright and spacious. This can be achieved by installing large windows. Glazing should be designed so that enough fresh air enters the room, which means that there should be enough flaps in the system.
Be sure to decide on the choice of protection from insects, purchase mosquito nets.
Installation of simple designs the owner can do, relying on advance calculations and measurements. As improvised material, pre-treated old frames, windows with one glass are most often used.
If everything is designed and selected correctly, the glazing can be completed in one day.
Source: 101dizain.ru
A calm, secluded corner can be created with your own hands, if you closely deal with the issue of arranging your country cottage, cottage or residential house and, alternatively, perform glazing of the veranda.
Many owners of private apartments prefer to enjoy a cup of aromatic tea or coffee in the open area, breathe fresh air, wake up on a warm summer night from the light breath of the morning wind and the singing of birds.
But on such a veranda, no one is immune from sudden troubles, for example, the invasion of mosquitoes or rain. In order to fully feel comfort and feel protected from all the vagaries of nature, it is necessary to plan the work on glazing.
With a sufficiently large size of the veranda, you can even provide for the installation of a fireplace or barbecue, the creation of a winter garden, a small greenhouse.
Modern glazing systems provide such opportunities:
- use various systems for opening door and window openings (lifting-sliding, “accordance”, sliding, turning);
- repeat exactly the architectural form of the veranda itself;
- install partial or complete roof covering of flat glass;
- adjust the width and height of open openings, thereby ensuring free penetration of light and air flows;
- put mosquito nets of various modifications.
If the veranda is heated, as a rule, warm glazing is used. This means that aluminum structures will be used, based on a warm aluminum profile. Thanks to such systems, the veranda can be fully used both in cold and warm seasons. In winter, there can be a fireplace or greenhouse, and in summer - a barbecue.
Cold glazing is used for gazebos and verandas without heating. The main purpose of this method is to protect the space from rain, dust, wind gusts, excess noise. In this case, all-glass structures or cold aluminum profile structures will be used. Doors and windows can be folded, sliding or turning. Experts advise before glazing the veranda, analyze the features of the building, the overall style and architecture of the house and adjacent buildings.
Sliding glass panels based on aluminum profile have proven themselves well. Of course, the costs are considerable, but the quality is high. Transparent designs, opened by remote control, allow not only to fully ventilate the veranda or completely turn it into a terrace, but also reliably protect the space from external factors.
Glass blocks from the floor to the ceiling do not interfere with the survey of the surrounding area, on the contrary, make it more ambitious.
The frameless glazing of the veranda is in great demand. The method was invented in the seventies by Finnish specialists, however, only now it began to be actively implemented in construction. Thanks to glazing without the use of frames, the whole design acquires lightness and special airiness. The veranda is behind a solid and smooth glass surface.
The peculiarity of the system is that it consists of the upper and guiding lower profiles. Each glass block is equipped with rollers-loops, which are responsible for the smooth movement of the flaps. Glasses can be opened in two modes: as a book and completely.
As for the indicators for saving heat, in this design they are much lower than the system on the frame.
Significant savings on electricity can be due to polycarbonate glazing. On such a veranda will always be warm and very light, because polycarbonate has a high degree of thermal insulation and light permeability. In addition, this material in comparison with glass is much stronger, which means that the building will be protected from any damage.
For the purpose of glazing, metal-plastic structures can also be used. Various properties of double-glazed windows and profiles will help to give comfort to both heated and unheated rooms. If you use blocks with glasses between which there is an inert gas, you can provide the veranda with good thermal insulation.
In the glazing of the veranda, one should rely on the project compiled according to the desired result.
First of all, the veranda should remain bright and spacious. This can be achieved by installing large windows. Glazing should be designed so that enough fresh air enters the room, which means that there should be enough flaps in the system.
Be sure to decide on the choice of protection from insects, purchase mosquito nets.
Installation of simple designs the owner can do, relying on advance calculations and measurements. As improvised material, pre-treated old frames, windows with one glass are most often used.
If everything is designed and selected correctly, the glazing can be completed in one day.
Source: 101dizain.ru

