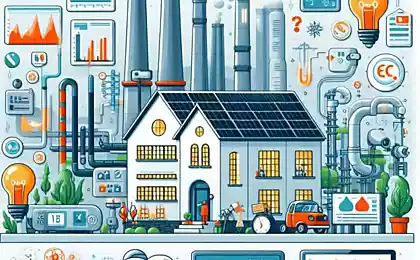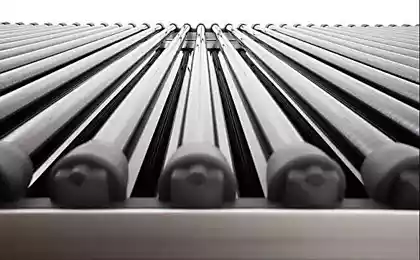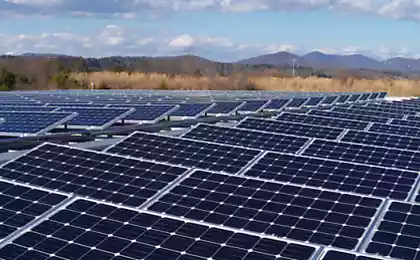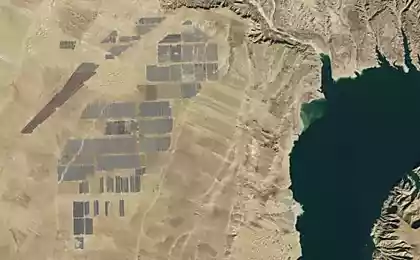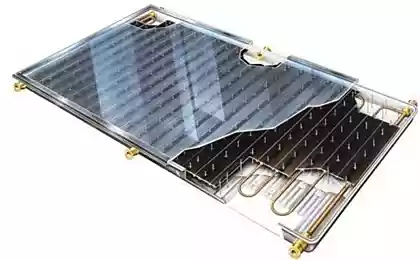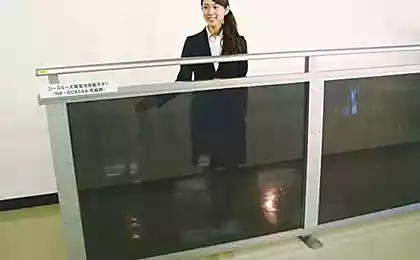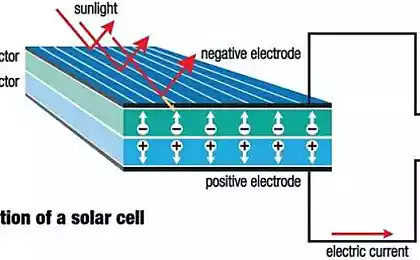822
The design strategy for the implementation of solar modules in architectural design
Modern photovoltaic modules can be included in almost any architectural project and as a building material for facing buildings, and to create themselves enclosing structures of buildings and how the exterior design. In all these cases, they can be part of an artistic conception of an architectural project. To be successful, from an architectural point of view, the introduction of PV systems, it is necessary to choose an appropriate design strategy.
Of course, you need to keep in mind that constructive implementation and design strategy is fundamentally different things, and ideally these two concepts should be complemented by energy concepts, providing sufficient energy efficiency. When such a design concept is absent, we meet extremely attractive options for the implementation of PV systems: placement of photovoltaic modules on the building or near it, without any architectural idea, with the sole purpose to provide electricity. The following design strategies for the implementation of PV systems in architectural design:
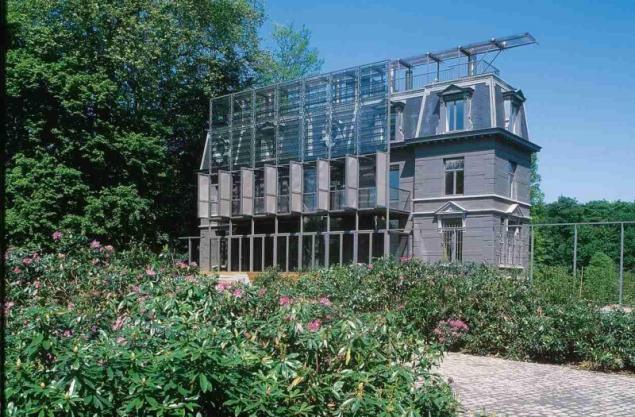
The Church building Groenhof Castel (1830. Belgium). Reconstruction of the architectural Bureau Samyn&Partners 1996-99, the I-prize at the Belgian Architectural Awards 2000 Photovoltaic facade is here in front of the building and is perceived as an element of a deliberately alien to the architecture of the building. Integration At that time, in Los Angeles, the Frank Gehry built his House Spiller, the German architect and engineer Thomas Herzog began to rethink the role of architecture in environmental protection, the compatibility of nature and new technologies, and conserve material resources. In 1979-82, he built in Munich house, which can be considered the beginning of a new "green" architectural integration of solar panels.
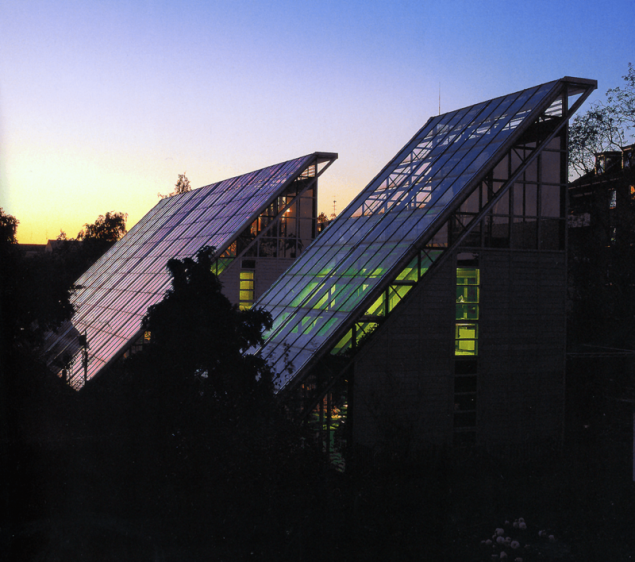
Dwelling house of Thomas Herzog in Munich — the beginning of "solar architecture". Designed by Thomas Herzog almost 30 years ago, BIPV design issues still remain relevant to the Successful implementation of this project promoted cooperation with the Institute of solar energy Solar Energy Systems scientific society Fraunhoffer (Fraunhoffer). With the assistance of this Institute within the European research project on the exterior of the residential buildings was implemented 60m2 of solar modules from different manufacturers. It was the first time when the solar modules are completely replaced parts of the building facing and not just were added to the existing finish. In fact, Thomas Herzog can be considered the ancestor of BIPV, he introduced the concept of integrated architectural design, which includes both the spatial design of the building and technical solutions related to the physical, mechanical and other characteristics of building envelopes, and all items and solutions of the project are in reasonable balance and complement each other. Explicit integration (dominance) Concept of dominance consists in the allocation of PV-systems among other forms and materials applied in the external appearance of the building. Solar power becomes the dominant feature in the architectural composition of the project, providing a more vivid aesthetic effect relative to other materials. Solar technology paraded to highlight innovative energy efficient character of the building. This can be expressed in the orientation of the building relative to the sun, and in the angle of inclination of the roof, even the color and shape of the photovoltaic modules can be decisive in the selection of other building materials such as glazing etc.
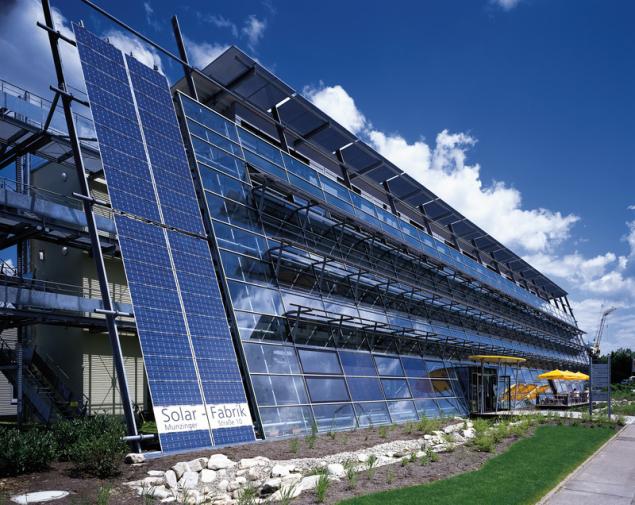
Solarfabrik (Solar Factory), Freiburg architect: Rolf dish, Matthias Gotz the Founder of this trend can be considered Rolf DISHA and other famous representative of the Freiburg scientific school — Matthias Gotz (Matthias Hotz), who together designed the world's first totally environmentally friendly factory with zero emissions in Freiburg and the flagship project — a solar village in the outskirts of Freiburg. Both projects were dedicated to the international exhibition EXPO 2000 World Exhibition. The main purpose of these projects was to give visitors a good idea of "solar architecture".
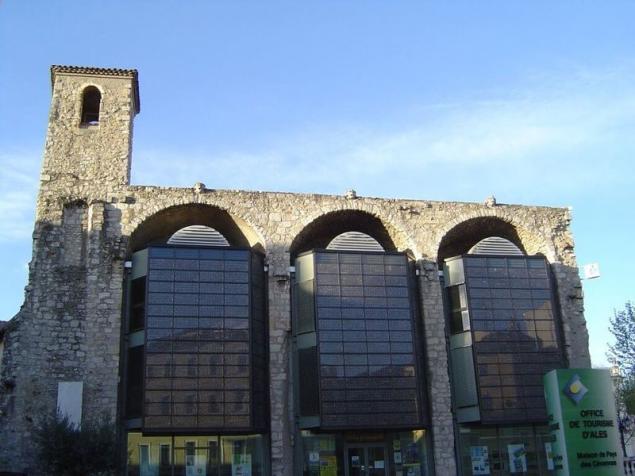
In the French town of Alès (Gard Department), the architects added a solar facade, to the old Church of the 11th century, which is currently used as a tourist office. The modules fit into the overall picture of the building and adapted to the color and texture of the historic facade, but, nevertheless, clearly felt the opposition, and dominating ancient architecture. Architect — Jean - François Roger (Jean-François Rougé). The installed capacity of 9.2 kW
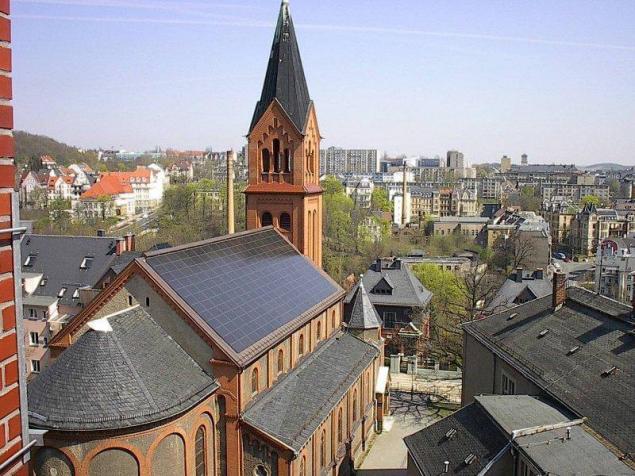
Herz-Jesu Kirche (Oldenburg, Germany, 2002). Photovoltaic modules were added using a hidden fastening system. Black matte production modules "Solarwatt" perfectly with the existing architecture at the same time slightly adding the element of high-tech. Installation area: 160 m2. Installed peak power: 24 kW. Energy output: 21.000 kWh /per year Implicit integration (subordination) Approximately a year later the project "Solar Region Friburg" architectural Bureau Jourda and Perraudin was completed the building project "Academy of postgraduate education" (Mont Cenis Academy for Further Education in Herne), Herne (Germany).
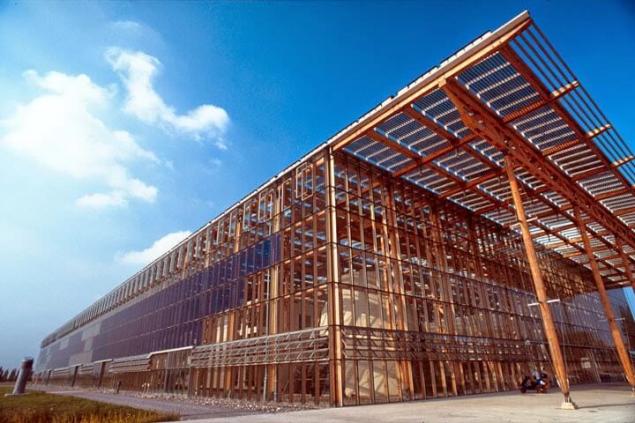
Academy Mont Cenis Mont Cenis Academy is a public institution with a large number of different functions: it is a College, library, offices, hotel, restaurant, leisure area, sports room etc. the Design consists of a wooden frame, and the main cladding material is glass in an aluminum frame. The glass area is 20.000m2. About half of glazing — integrated PV modules of various transparency, ensuring optimum lighting and shading, and are arranged so that the inside of the building throughout the year provided by the mild Mediterranean climate. Remaining in the framework developed by Thomas Herzog integration concept, photovoltaics in this project is not evident and almost invisible in the architectural appearance of the building. Occupying nearly 10, 000m2, showing a very large area of PV - integrated roof with a peak power of 1 MW roof system hardly stands out among the rest of the glazing, because it is made of translucent panels and, basically, acts as a skylight, and power generation is only an additional "bonus." The concept of implicit subordinate integration received a new breath in one of the leading projects in the field of BIPV, the company Onyx Solar. Perhaps the most telling project performed by this company in the style of "implicit integration", is the reconstruction of the roof of the Traditional market in the city of béjar in Salamanca province in Spain.
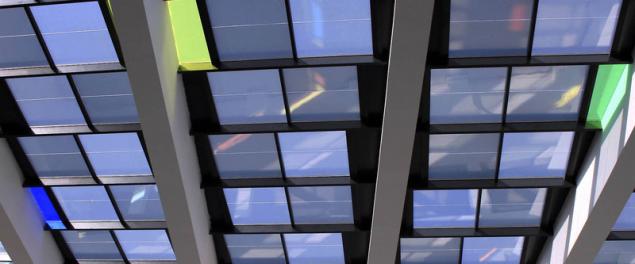
Light clearance Traditional market in the town of béjar (Bejar) in Spain. This skylight is able to produce 8 763 KWh/year while preventing the emission of 2.95 tonnes of CO2 each year, the Company Onyx Solar has designed skylights with an area of 175m2, a thin film of translucent panels of different colors. Among other advantages, the combination of colored glass with a transparent impresses with its aesthetics and reminiscent of paintings of Dutch painter Piet Mondrian. Simulation Principle simulation lies in the harmonious integration of PV modules into the building structure, minimizing the apparent differences between photovoltaic modules and traditional building materials. For this purpose, as a rule, uses solar modules produced specifically for this project. The shape and size of PV — modules in this case depends mainly on the shape and size of the building construction, which they will imitate. And, while the economic feasibility dictates the increase in the area of installation, thereby predetermining the shape of the panels, the most suitable for this purpose, the architectural concept of imitation among other things, requires that the module size has always been over-ambitious and match the size of traditional materials. Not all producers of photovoltaic modules take into account the above factors, and for this reason are not always a compromise modules for the successful integration of the panels into the building structure. However, using the creative potential of architects and designers, you can create interesting projects of any buildings. Modules can remind their color and form Windows, thus successfully blending in with any type of buildings, harmoniously complementing the architectural solution of the facade, finding application and where necessary the light of day, and where you want shading.
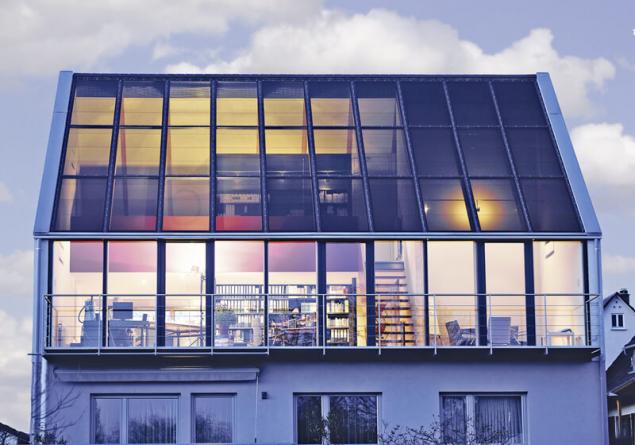
Marche International Office is the first office building with zero energy consumption examples Such as the reconstruction of a private house, 1960. in Tiefenbronn or office building marché International Office near the city of Winterthur (Switzerland), are Prime examples of how deceptive and invisible maybe the solar architecture of the future. Marche International Office is the first office building with zero energy consumption from the outside (Zero-Energy Building). This project was awarded the European prize for the use of building integrated solar modules, i.e., in fact, for BIPV. It is noteworthy that the head of the jury which awarded the building of this award, he was Professor Thomas Herzog.
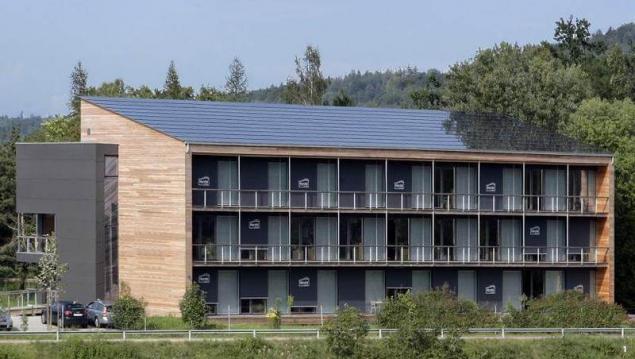
Office building "Marce International Support Office". Beat Kampfen Office for Architecture Solar modules embedded in the roof, so inconspicuous that at first glance they are very difficult to detect. Blue-gray, thin-film modules are fully mimic the structure of a traditional roof. An even more impressive project is in the concept of "imitation" is an experimental home project proposed by the students of the Technical University in the German city of Darmstadt (see figure 17), prepared in the framework of the student competition "Solar Decathlon 2007".
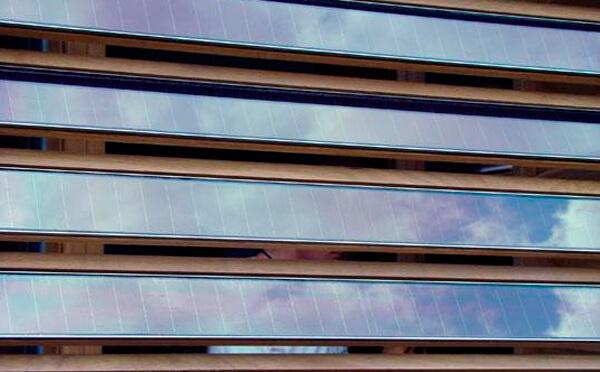
Element blinds the pilot house, designed by students of the Technical University of Darmstadt at Solar Decathlon 2007" this is definitely a noteworthy project, the authors have combined thin-film silicon photovoltaic modules with wooden strips of the blinds, making them visible, except that, upon closer examination. Moreover, according to the project description, the blinds are automatically rotated to the desired angle depending on the time of day that produces the maximum energy, while creating optimal shading. Conclusion the Sun is virtually inexhaustible source of energy, it is hard to imagine, but for half an hour, the Earth receives from the Sun the energy that all of humanity consumes in a year. In recent years there is a consistent opinion that all the needs of mankind in energy can be covered using solar energy. For example, a very interesting research project Sun-Area claims that 20% of roofs in Germany are suitable for the installation of solar panels, and developed their capacity can fully cover the needs of all households in the country. For many years mankind is grappling with the problem of creating a safe fusion reactor that is almost an attempt to recreate a small model of the Sun on Earth, and relatively few resources and efforts for more efficient use of energy from existing nuclear fusion source of the Sun, while solar energy being absolutely free, in abundance "comes" most of the earth's surface. Besides, the sun is clean from an environmental point of view, the source of energy that produces neither greenhouse gases nor toxic waste. New trends in architecture, BAPV and BIPV. show us how ordinary and blending into our lives from an aesthetic point of view, can become a solar "power plant" without taking up additional space and minimizing energy loss during transportation. published
P. S. And remember, only by changing their consumption — together we change the world! ©
Source: www.energy-fresh.ru/solarenergy/solarbattery/?id=12456
Of course, you need to keep in mind that constructive implementation and design strategy is fundamentally different things, and ideally these two concepts should be complemented by energy concepts, providing sufficient energy efficiency. When such a design concept is absent, we meet extremely attractive options for the implementation of PV systems: placement of photovoltaic modules on the building or near it, without any architectural idea, with the sole purpose to provide electricity. The following design strategies for the implementation of PV systems in architectural design:
- collage;
- integration:
- explicit integration / dominance;
- — hidden integrated / discipline;
- simulation.

The Church building Groenhof Castel (1830. Belgium). Reconstruction of the architectural Bureau Samyn&Partners 1996-99, the I-prize at the Belgian Architectural Awards 2000 Photovoltaic facade is here in front of the building and is perceived as an element of a deliberately alien to the architecture of the building. Integration At that time, in Los Angeles, the Frank Gehry built his House Spiller, the German architect and engineer Thomas Herzog began to rethink the role of architecture in environmental protection, the compatibility of nature and new technologies, and conserve material resources. In 1979-82, he built in Munich house, which can be considered the beginning of a new "green" architectural integration of solar panels.

Dwelling house of Thomas Herzog in Munich — the beginning of "solar architecture". Designed by Thomas Herzog almost 30 years ago, BIPV design issues still remain relevant to the Successful implementation of this project promoted cooperation with the Institute of solar energy Solar Energy Systems scientific society Fraunhoffer (Fraunhoffer). With the assistance of this Institute within the European research project on the exterior of the residential buildings was implemented 60m2 of solar modules from different manufacturers. It was the first time when the solar modules are completely replaced parts of the building facing and not just were added to the existing finish. In fact, Thomas Herzog can be considered the ancestor of BIPV, he introduced the concept of integrated architectural design, which includes both the spatial design of the building and technical solutions related to the physical, mechanical and other characteristics of building envelopes, and all items and solutions of the project are in reasonable balance and complement each other. Explicit integration (dominance) Concept of dominance consists in the allocation of PV-systems among other forms and materials applied in the external appearance of the building. Solar power becomes the dominant feature in the architectural composition of the project, providing a more vivid aesthetic effect relative to other materials. Solar technology paraded to highlight innovative energy efficient character of the building. This can be expressed in the orientation of the building relative to the sun, and in the angle of inclination of the roof, even the color and shape of the photovoltaic modules can be decisive in the selection of other building materials such as glazing etc.

Solarfabrik (Solar Factory), Freiburg architect: Rolf dish, Matthias Gotz the Founder of this trend can be considered Rolf DISHA and other famous representative of the Freiburg scientific school — Matthias Gotz (Matthias Hotz), who together designed the world's first totally environmentally friendly factory with zero emissions in Freiburg and the flagship project — a solar village in the outskirts of Freiburg. Both projects were dedicated to the international exhibition EXPO 2000 World Exhibition. The main purpose of these projects was to give visitors a good idea of "solar architecture".

In the French town of Alès (Gard Department), the architects added a solar facade, to the old Church of the 11th century, which is currently used as a tourist office. The modules fit into the overall picture of the building and adapted to the color and texture of the historic facade, but, nevertheless, clearly felt the opposition, and dominating ancient architecture. Architect — Jean - François Roger (Jean-François Rougé). The installed capacity of 9.2 kW

Herz-Jesu Kirche (Oldenburg, Germany, 2002). Photovoltaic modules were added using a hidden fastening system. Black matte production modules "Solarwatt" perfectly with the existing architecture at the same time slightly adding the element of high-tech. Installation area: 160 m2. Installed peak power: 24 kW. Energy output: 21.000 kWh /per year Implicit integration (subordination) Approximately a year later the project "Solar Region Friburg" architectural Bureau Jourda and Perraudin was completed the building project "Academy of postgraduate education" (Mont Cenis Academy for Further Education in Herne), Herne (Germany).

Academy Mont Cenis Mont Cenis Academy is a public institution with a large number of different functions: it is a College, library, offices, hotel, restaurant, leisure area, sports room etc. the Design consists of a wooden frame, and the main cladding material is glass in an aluminum frame. The glass area is 20.000m2. About half of glazing — integrated PV modules of various transparency, ensuring optimum lighting and shading, and are arranged so that the inside of the building throughout the year provided by the mild Mediterranean climate. Remaining in the framework developed by Thomas Herzog integration concept, photovoltaics in this project is not evident and almost invisible in the architectural appearance of the building. Occupying nearly 10, 000m2, showing a very large area of PV - integrated roof with a peak power of 1 MW roof system hardly stands out among the rest of the glazing, because it is made of translucent panels and, basically, acts as a skylight, and power generation is only an additional "bonus." The concept of implicit subordinate integration received a new breath in one of the leading projects in the field of BIPV, the company Onyx Solar. Perhaps the most telling project performed by this company in the style of "implicit integration", is the reconstruction of the roof of the Traditional market in the city of béjar in Salamanca province in Spain.

Light clearance Traditional market in the town of béjar (Bejar) in Spain. This skylight is able to produce 8 763 KWh/year while preventing the emission of 2.95 tonnes of CO2 each year, the Company Onyx Solar has designed skylights with an area of 175m2, a thin film of translucent panels of different colors. Among other advantages, the combination of colored glass with a transparent impresses with its aesthetics and reminiscent of paintings of Dutch painter Piet Mondrian. Simulation Principle simulation lies in the harmonious integration of PV modules into the building structure, minimizing the apparent differences between photovoltaic modules and traditional building materials. For this purpose, as a rule, uses solar modules produced specifically for this project. The shape and size of PV — modules in this case depends mainly on the shape and size of the building construction, which they will imitate. And, while the economic feasibility dictates the increase in the area of installation, thereby predetermining the shape of the panels, the most suitable for this purpose, the architectural concept of imitation among other things, requires that the module size has always been over-ambitious and match the size of traditional materials. Not all producers of photovoltaic modules take into account the above factors, and for this reason are not always a compromise modules for the successful integration of the panels into the building structure. However, using the creative potential of architects and designers, you can create interesting projects of any buildings. Modules can remind their color and form Windows, thus successfully blending in with any type of buildings, harmoniously complementing the architectural solution of the facade, finding application and where necessary the light of day, and where you want shading.

Marche International Office is the first office building with zero energy consumption examples Such as the reconstruction of a private house, 1960. in Tiefenbronn or office building marché International Office near the city of Winterthur (Switzerland), are Prime examples of how deceptive and invisible maybe the solar architecture of the future. Marche International Office is the first office building with zero energy consumption from the outside (Zero-Energy Building). This project was awarded the European prize for the use of building integrated solar modules, i.e., in fact, for BIPV. It is noteworthy that the head of the jury which awarded the building of this award, he was Professor Thomas Herzog.

Office building "Marce International Support Office". Beat Kampfen Office for Architecture Solar modules embedded in the roof, so inconspicuous that at first glance they are very difficult to detect. Blue-gray, thin-film modules are fully mimic the structure of a traditional roof. An even more impressive project is in the concept of "imitation" is an experimental home project proposed by the students of the Technical University in the German city of Darmstadt (see figure 17), prepared in the framework of the student competition "Solar Decathlon 2007".

Element blinds the pilot house, designed by students of the Technical University of Darmstadt at Solar Decathlon 2007" this is definitely a noteworthy project, the authors have combined thin-film silicon photovoltaic modules with wooden strips of the blinds, making them visible, except that, upon closer examination. Moreover, according to the project description, the blinds are automatically rotated to the desired angle depending on the time of day that produces the maximum energy, while creating optimal shading. Conclusion the Sun is virtually inexhaustible source of energy, it is hard to imagine, but for half an hour, the Earth receives from the Sun the energy that all of humanity consumes in a year. In recent years there is a consistent opinion that all the needs of mankind in energy can be covered using solar energy. For example, a very interesting research project Sun-Area claims that 20% of roofs in Germany are suitable for the installation of solar panels, and developed their capacity can fully cover the needs of all households in the country. For many years mankind is grappling with the problem of creating a safe fusion reactor that is almost an attempt to recreate a small model of the Sun on Earth, and relatively few resources and efforts for more efficient use of energy from existing nuclear fusion source of the Sun, while solar energy being absolutely free, in abundance "comes" most of the earth's surface. Besides, the sun is clean from an environmental point of view, the source of energy that produces neither greenhouse gases nor toxic waste. New trends in architecture, BAPV and BIPV. show us how ordinary and blending into our lives from an aesthetic point of view, can become a solar "power plant" without taking up additional space and minimizing energy loss during transportation. published
P. S. And remember, only by changing their consumption — together we change the world! ©
Source: www.energy-fresh.ru/solarenergy/solarbattery/?id=12456




