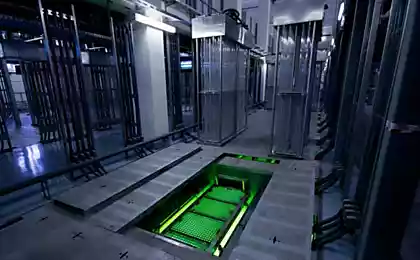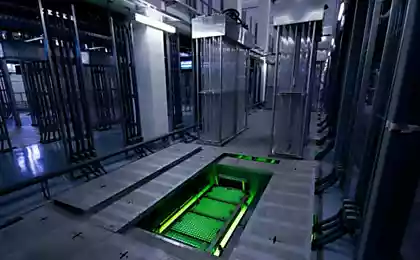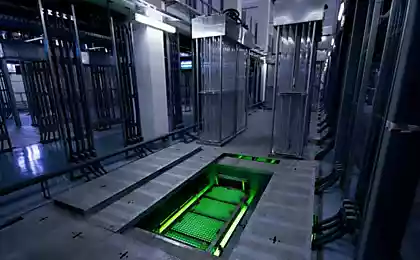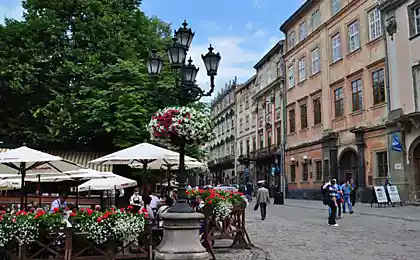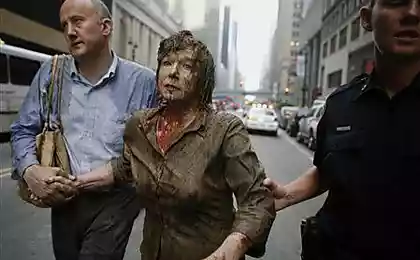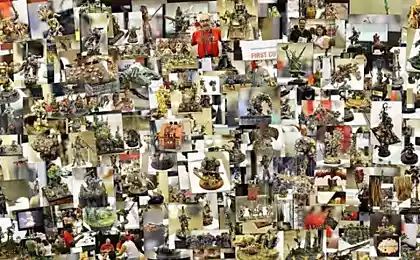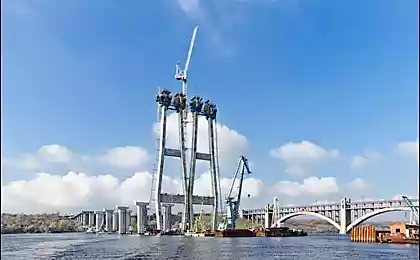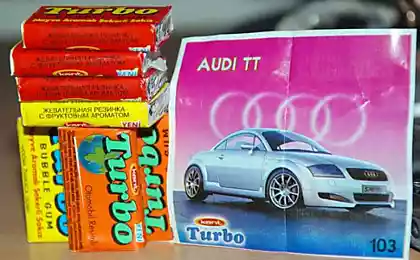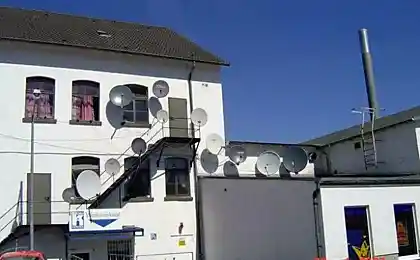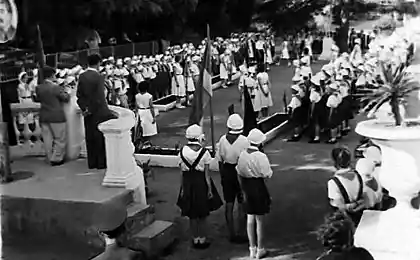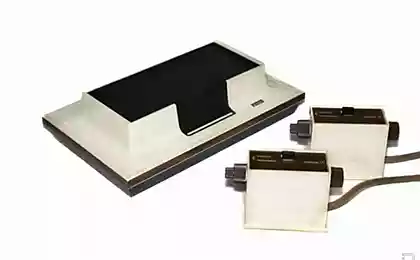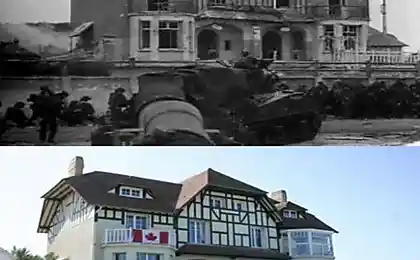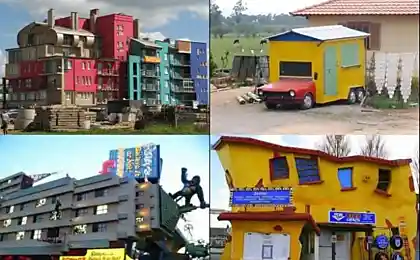1069
Top architectural structures in 2013 (29 photos)
Each year, more than two thousand architects from 60 countries gather at the World Architecture Festival, which is the most massive and prestigious awards ceremony in the field of architecture.
The festival is held annually on the second of October 4 in the famous luxury hotel in Singapore "Marina Bay Sands", which, incidentally, has already managed to get the award at the event for the best design solution.
Among the winners appear and public spaces, and new architectural ideas, and even the buildings that exist only in the plans. At the ceremony, consider only the building, construction of which was completed in the period 1 January 2012 to 1 June 2013. For projects that are "buildings of the future", these terms do not apply.
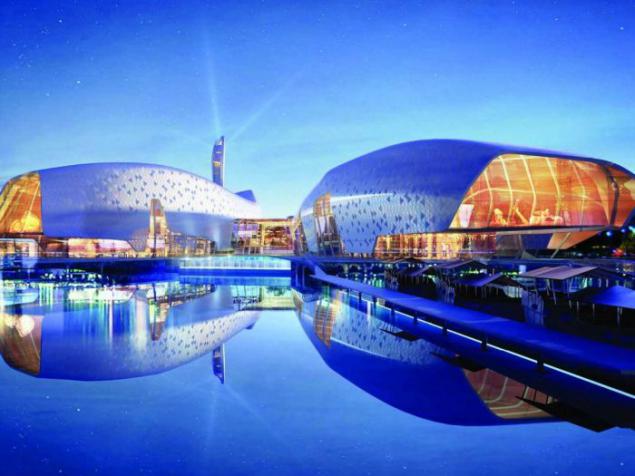
Best house: This house has appeared thanks to the Australian competent site planning: previously are here humble hut was altered so that in its place there was a decent spacious cottage.
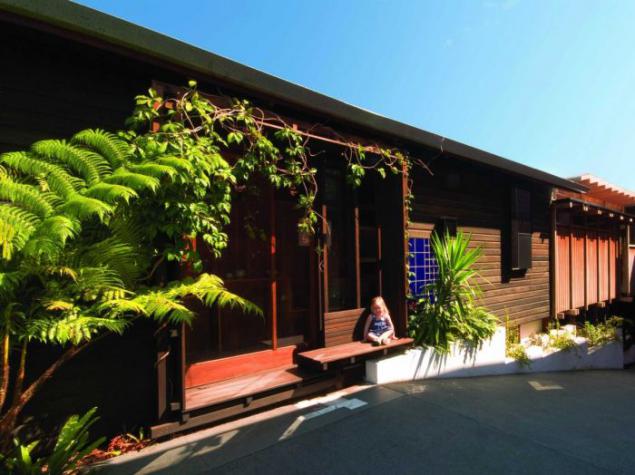
Winner in the category "Housing", "House of the rational use of space" created by Australian architectural firm "Cox Rayner Architects".
Best house: Architects tried their best, completely changing the appearance of the apartment complex. They spent the restoration and expansion of the residential area of the building, which in 1920 belonged to the American youth volunteer organization "Christian Association of young people".
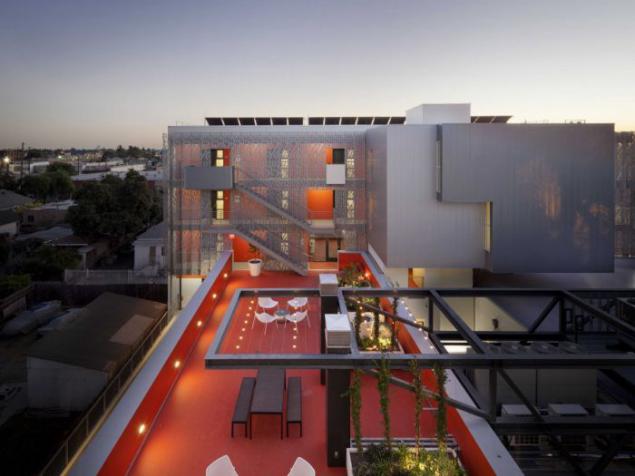
Winner in the category "Housing", "high-rise buildings on the street 28", created by the architectural firm "Koning Eizenberg Architecture" in America.
The best office space: This is the Norwegian constitution includes five office floors, each of which stands perpendicular to each other.
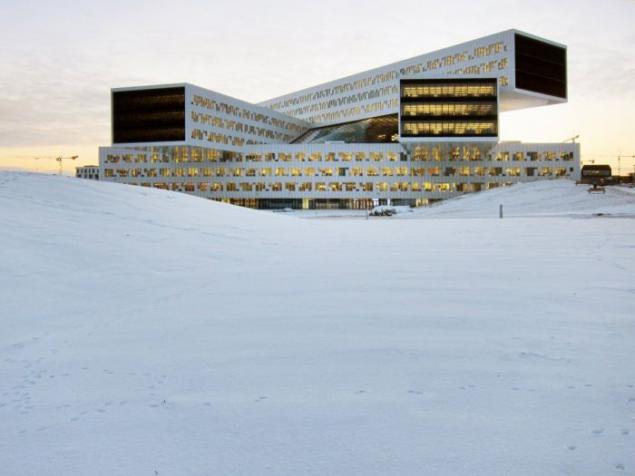
The winner in the category "Premises", "Regional and international branch of the company" Statoil "", by the Norwegian architectural firm "A-Lab".
The best university / research building: This is the structure of the UK and in particular, it covered porch fits perfectly into the architectural ensemble of the area, giving students the opportunity to relax and do their studies in the open air.
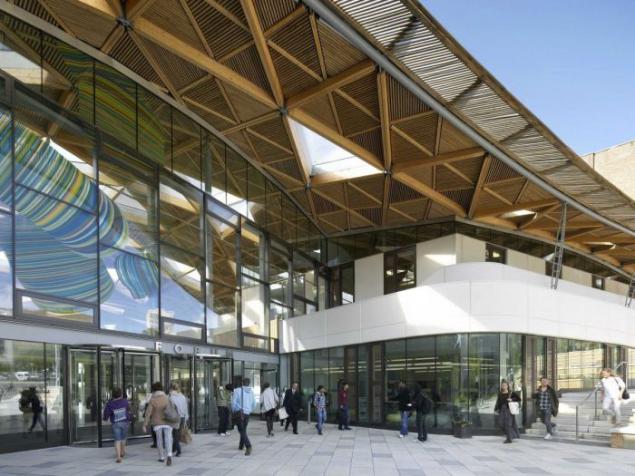
The winner in the category "Building University / Research Center", "University of Exeter: project of forum" created by the British architectural firm "Wilkinson Eyre Architects"
Best exposition: New home for the Danish National Aquarium covered 33 thousand aluminum plates, which generally create a whirlpool effect.
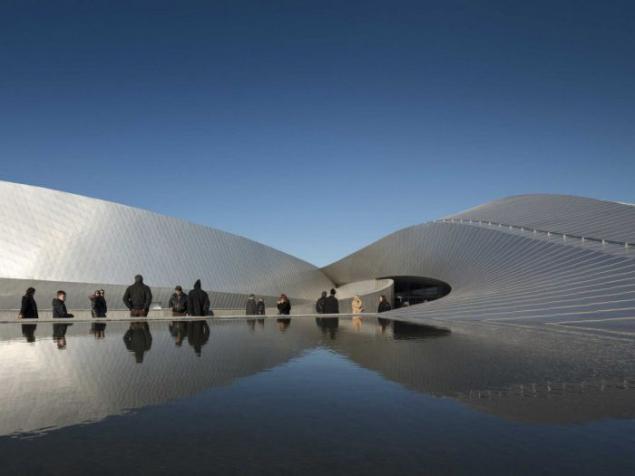
The winner in the category "Exhibition Center", "Blue Planet", created by the studio "3XN" in Denmark.
Best religious building: This cavernous Turkish mosque perfectly blends with the surrounding landscape. Most of the space is located under the canopy of the building.
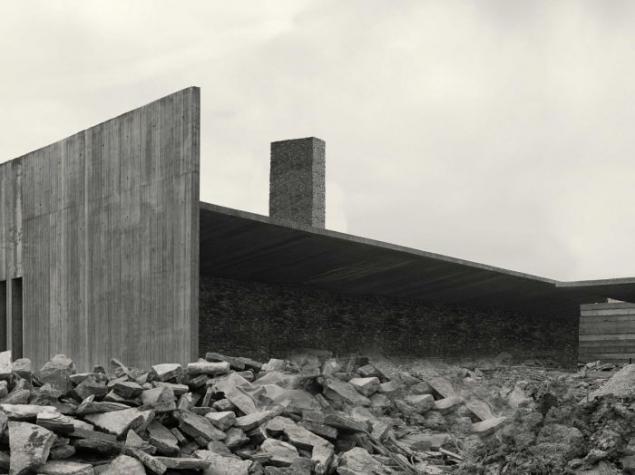
The winner in the category "Religious buildings", "Mosque Sandzhaklar" created by the Turkish company "EAA-Emre Arolat Architects"
The best school building: The ground floor of this athletic complex in the Netherlands is completely transparent, which creates the illusion of lightness, which certainly contributes to the success of training.
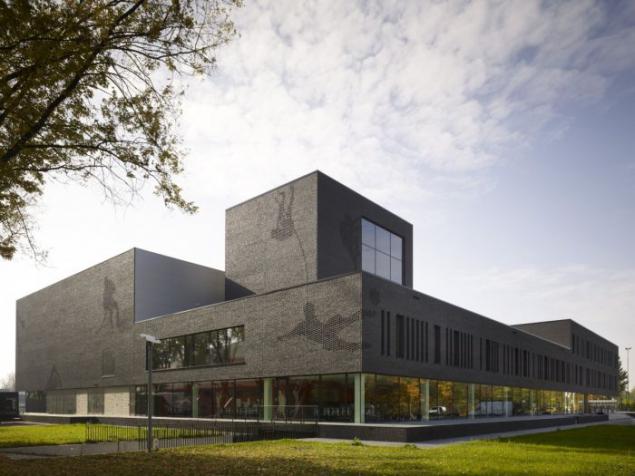
The winner in the category "Training structure", "Fontys Sports college town" created by the Dutch firm "Mecanoo International".
Best shopping center: a Swedish building accommodates and offices and residential apartments, and shops, and even has a public green area on the roof.
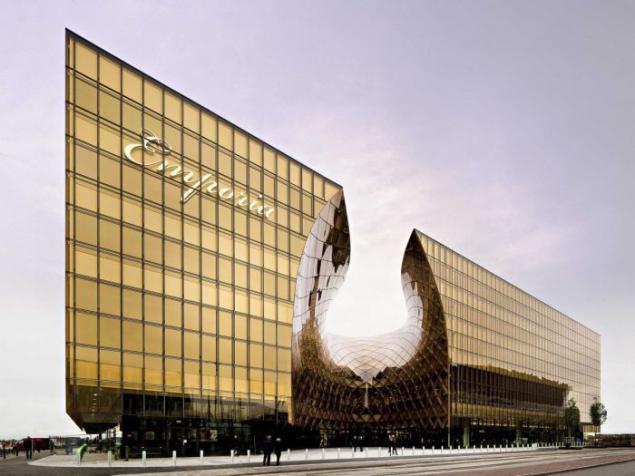
The winner in the category "Shopping Center": "Emporia", created by the Swedish architectural firm "Wingardh Arkitektkontor".
Best complex building: This tiny village was set up in collaboration with the international humanitarian organization "Women for Women International" in order to build a solid infrastructure and a thriving economic fundamentals in the African country of Rwanda. Built complex includes a demonstration kitchen, where women can learn food preparation and implementation of manufactured goods.
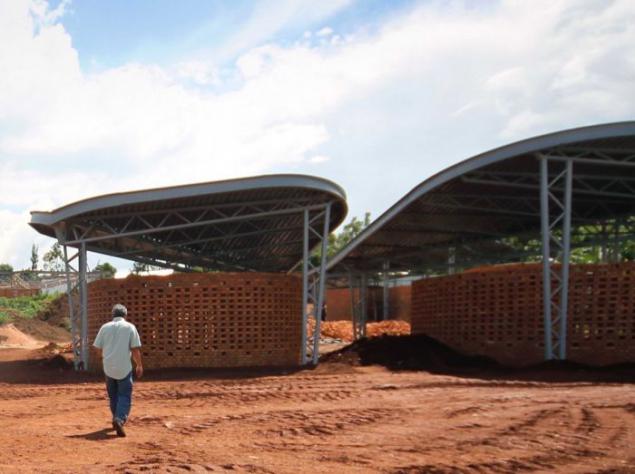
The winner in the category of "Integrated residential development", "Women's Support Center", created by the American company "Sharon Davis Design" in Rwanda.
Best vacation home: Singapore villa actually consists of two buildings, one that combined transfer that looks like a folding camera.
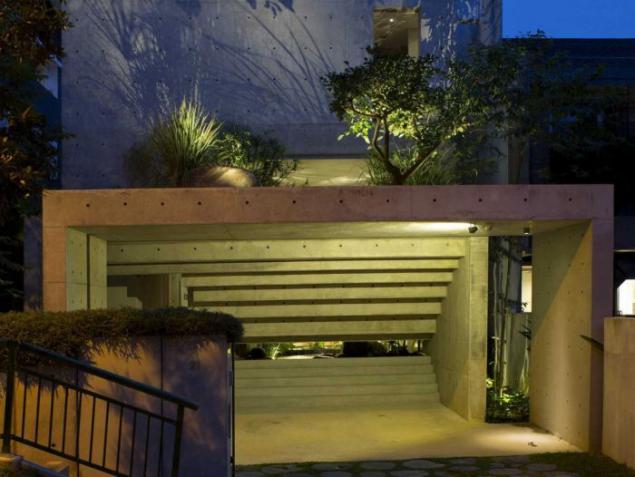
The winner in the category "House", "House Nemli" created by "Chang Architects" in Singapore.
Best hospital building: Medical complex 386 beds, located in Chicago, is the largest hospital made on environmental and energy efficient technology, "green building".
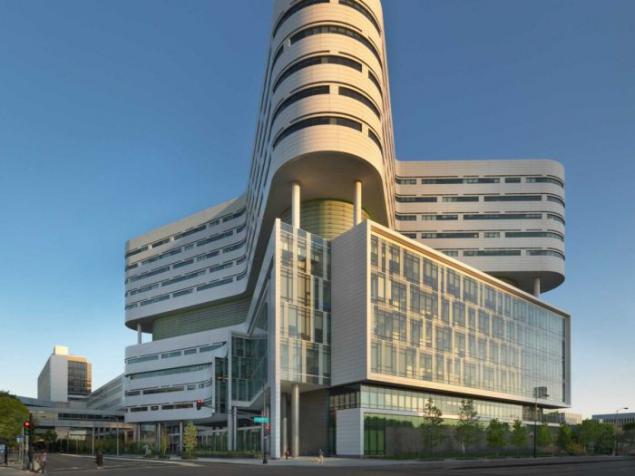
The winner in the category "Medical Center": "Rush University Medical Center," created by the American architectural firm "Perkins + Will".
Best energy-efficient house: This exterior of the mesh structure of Singapore is able to protect people from inside the destructive tropical sun without limiting magnificent view of the nearest park area.
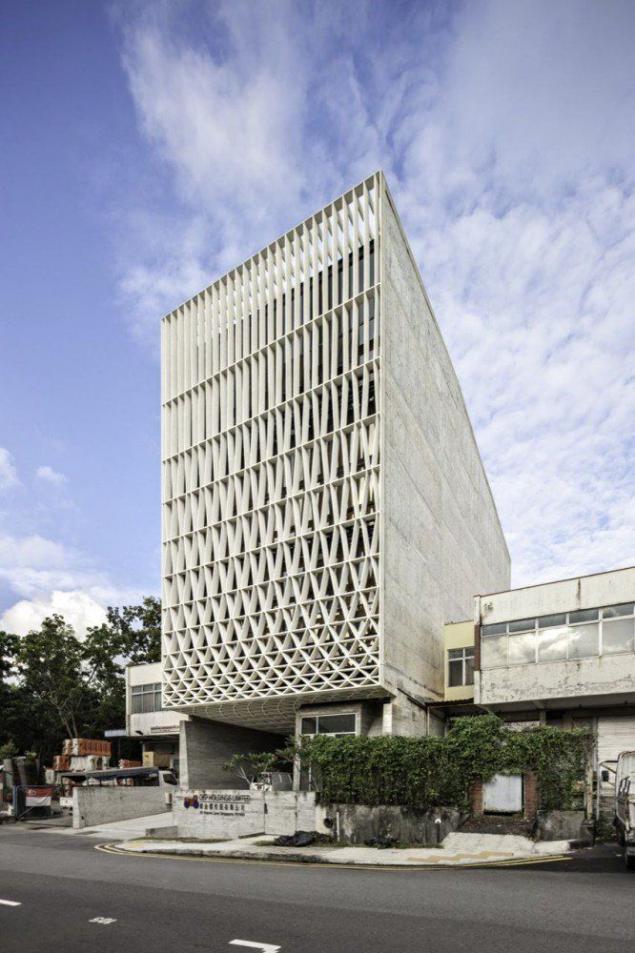
The winner in the category of "energy-efficient buildings", "Simple factory structure" created by the architectural firm "Pencil Office" in Singapore.
Best Hotel: This lovely patio room London hotel provides natural daylight and gives guests a huge amount of space for relaxing and socializing.
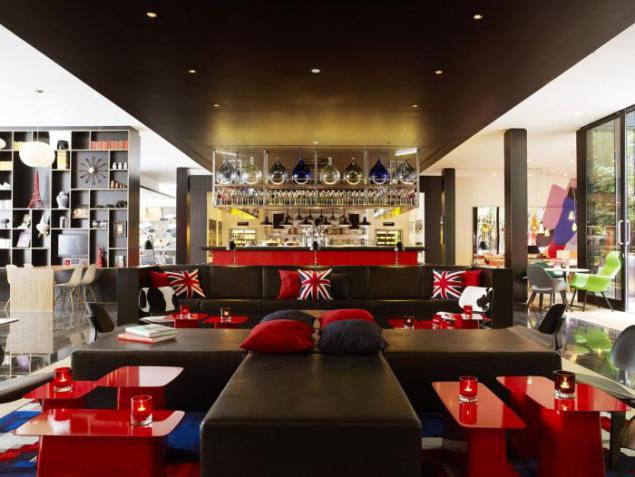
The winner in the category "Hotel", "The London Hotel is citizenM" Dutch studio "Concrete".
Best sports complex: The sleek design of the building reflects the presence of English in it a plurality of swimming pools.
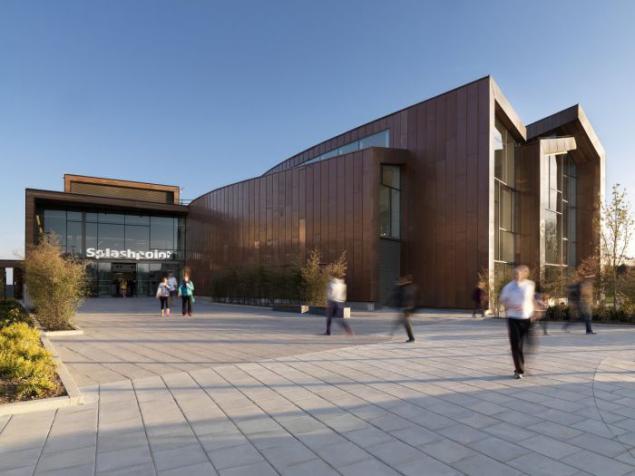
The winner in the category "Sports", "Sports Center" Splashpoint "", designed by the architectural firm "Wilkinson Eyre Architects" in the UK.
Best restored building: This Austrian palace was originally built for the Russian Embassy in the nineteenth century. And today it was upgraded modern steel support system and underground parking.
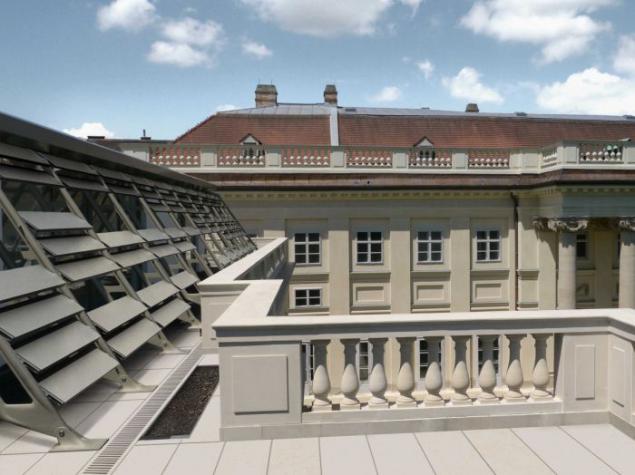
The winner in the category "restored and improved building", "Transformation of the palace Razumovsky", created by the architectural studio of "Baar-Baarenfels Architekten" in Austria.
Best transport terminal: Enhanced Australian cargo terminal, which became part of the first international delivery services.
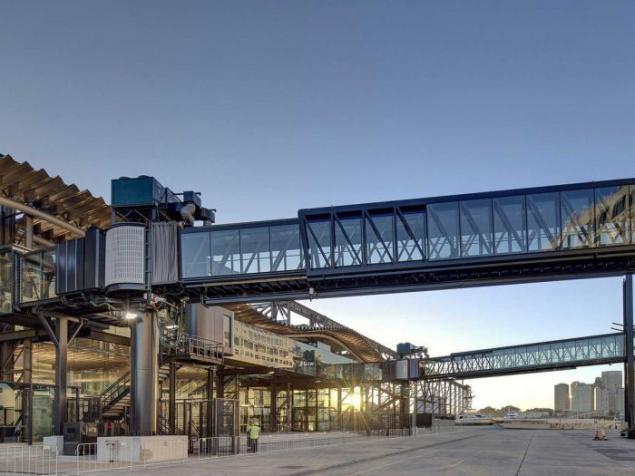
The winner in the category "Transport terminal" "Sydney Cruise Terminal", created by "Johnson Pilton Walker Architects" in Australia.
Best Cultural Complex: Reconstructed exhibition gallery in New Zealand, which won the award for "Best Building of the Year", whose design mimics the surrounding slopes and forests.
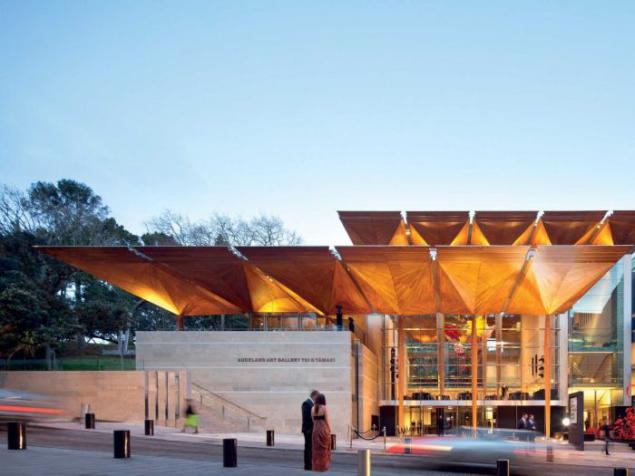
The winner in the category "Best Building of the Year" and "Cultural Center": "The Auckland Art Gallery Toi to Tamaki," France created by the architect John Thorpe Morin and the company "Archimedia" in New Zealand.
Best Landscape Design: This botanical garden dedicated to the beauty and richness of Australian flora and includes 170 thousand plants from 1700 various kinds.
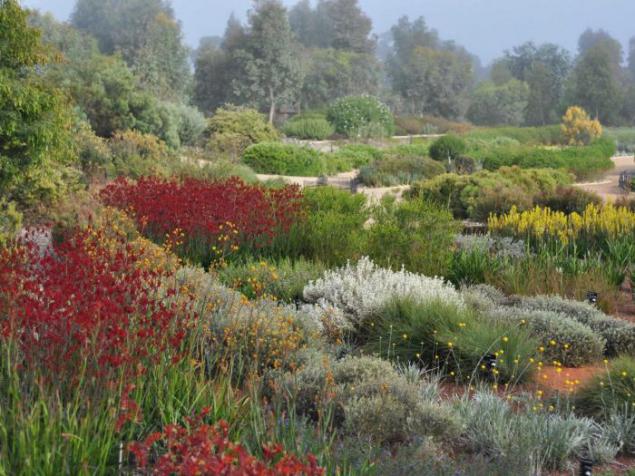
The winner in the category of "Landscape Construction", "Australian gardens" created by designers Kulliti Letlinom Taylor and Paul Thompson in Australia.
Best hospital complex (Project Future): patio of the building in Kuwait will provide the premises of the hospital of natural light, as well as provide the necessary privacy for such a place.
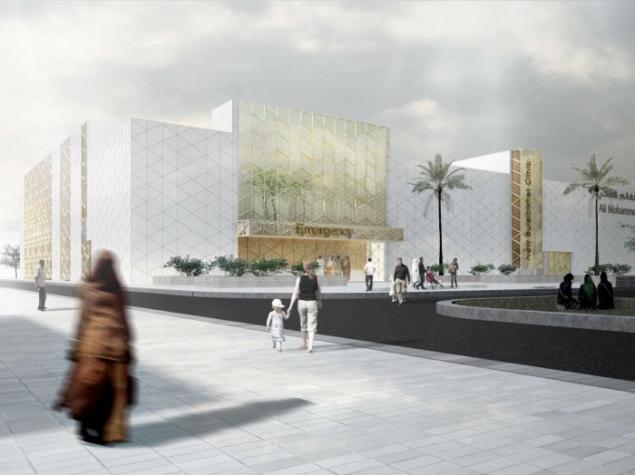
The winner in the category "Project of the Future: health institutions": "The new medical center Suleybihata" created by "AGI Architects" in Kuwait.
Best house (future project): This soulful place in Lebanon, like a falling boulder and with his hand offering stunning views of the surrounding forest and the coast.
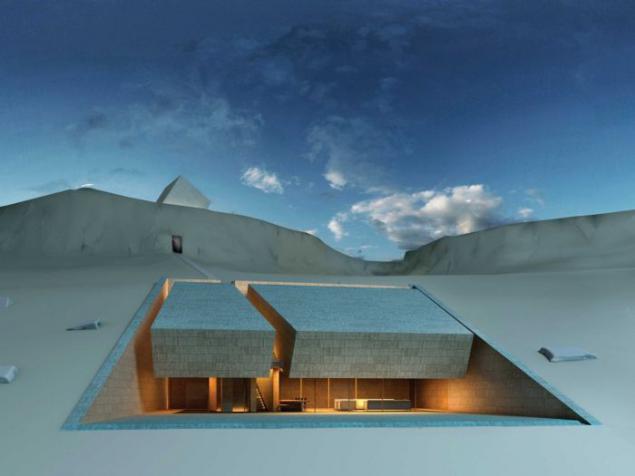
The winner in the category "Project of the Future: Residential building", "House of Meditation", created by "MZ Architects" in Lebanon.
The best building for commercial use (future project): The atrium with a glass roof fills the British office building is an abundance of natural light.
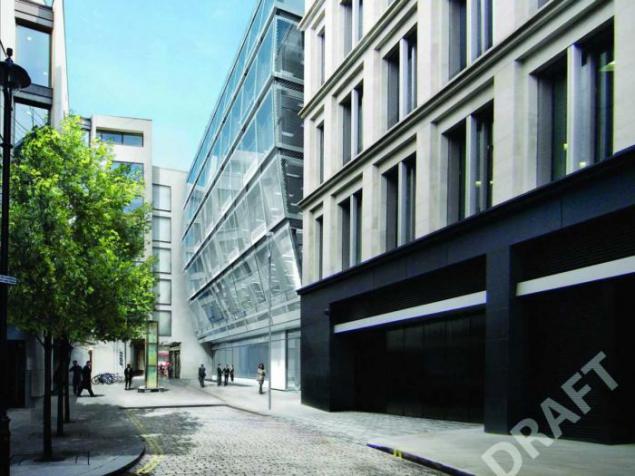
The winner in the category "Project of the Future: Building for commercial use": "The new office in the heart of London" created by "Allford Hall Monaghan Morris" in the UK.
Best office complex (Project Future): This headquarters of the Turkish pharmaceutical company created seven separate buildings, united with each other by means of gardens and terraces.
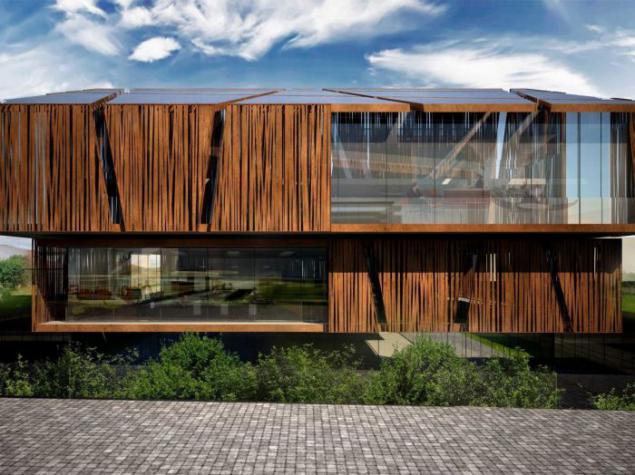
Winner in the category 'Future Project: Office complex ":" The main office Selcuk Exo "created by" Tabanlioglu Architects "in Turkey.
Best Entertainment Center (Project Future): The massive structure, located in the coastal part of the city over a vast territory of 324 square meters, will accommodate a wide range of entertainment and sports activities.
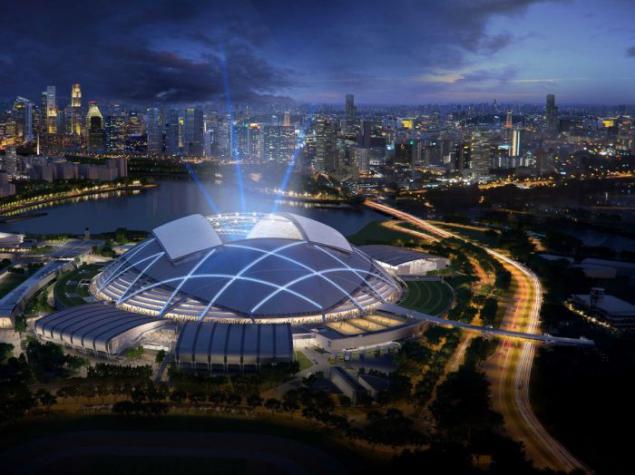
The winner in the category "Project of the Future: Entertainment and sports complex": "Singapore Sports Center," created by a team of "Singapore Sports Hub Design Team" in Singapore.
The best plan for the integrated development of (future project): This design solution is designed to create a completely new image of West London, which is planned to build houses with a fully self-contained self-sufficiency, office centers and expand modern retail space.
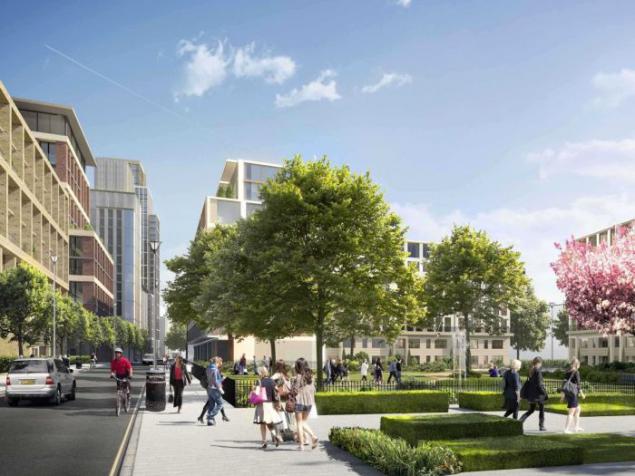
The winner in the category "Project of the Future: Plan for integrated development", "General Plan Earls Court" created by "Farrells" in the UK.
Best Infrastructure Project (Project Future): This innovative design, which is assumed to architects, should serve as a decent flood protection and become a reliable replacement in 2011 of destroyed buildings in Brisbane.
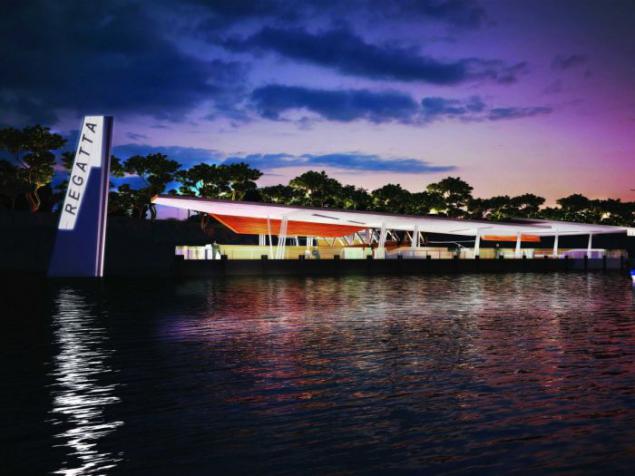
The winner in the category "Project of the Future: Infrastructure project", "Recycled Ferry Terminal Brisbane city" created by the architectural firm "Cox Rayner Architects" in Australia.
Best Education Center (Project Future): This project envisages the creation of a new school and sports complex, coupled with the restoration of historical buildings and avenues.
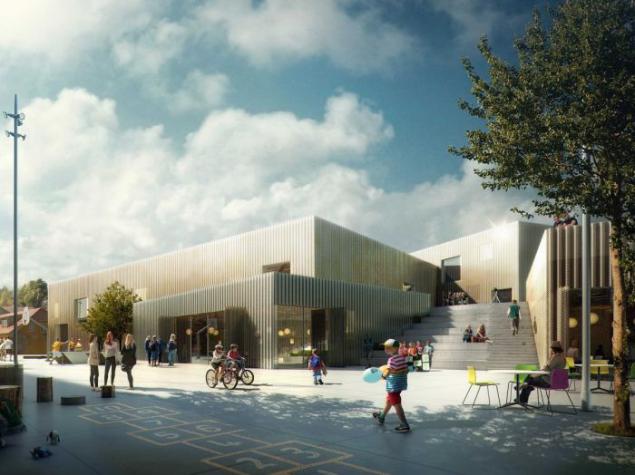
The winner in the category "Project of the Future: Educational Center": "Public school in Elsinore" created by "EFFEKT & RUBOW" in Denmark.
Best residential complex (Project Future): The unique design of these townhouses in Thailand allows you to enjoy natural sunlight all year round and good ventilation in the rooms.
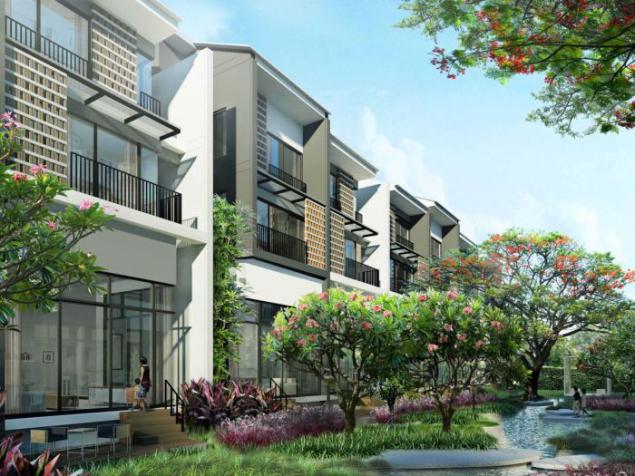
The winner in the category "Project of the Future: Housing complex": "Siam bloom", created by the architectural firm "Somdoon Architects Ltd" in Thailand.
The best experimental structure (Project Future): This project is a futuristic office with huge windows and spacious rooms was inspired by British factories of the industrial age.
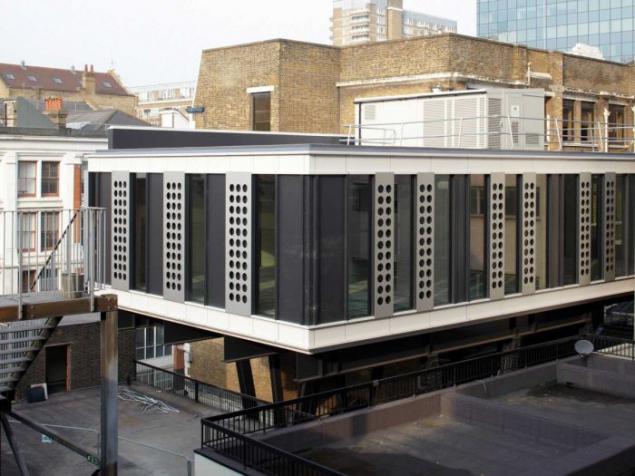
The winner in the category "Project of the Future: Experimental structure": "White Collar Factory" created by "Allford Hall Monaghan Morris" in the UK.
Best future project this year: This project is created from five individual rooms, which "flow" in the direction of the bay. He won the design competition for the new National Maritime Museum of China.
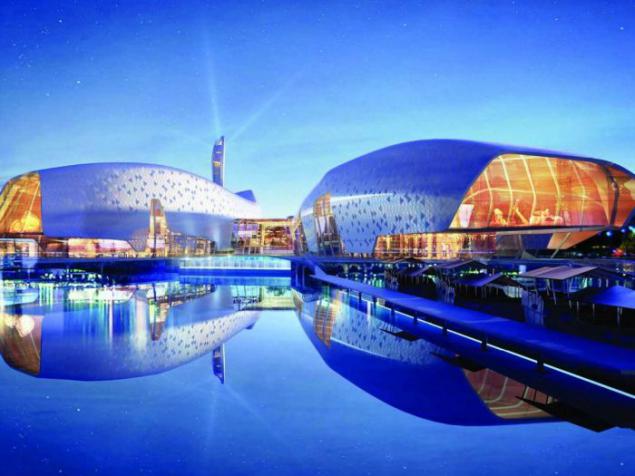
The winner in the category "Project of the Future: The best project in this year", "The National Maritime Museum of China" created by architectural firm "Cox Rayner Architects" in Australia.
The festival is held annually on the second of October 4 in the famous luxury hotel in Singapore "Marina Bay Sands", which, incidentally, has already managed to get the award at the event for the best design solution.
Among the winners appear and public spaces, and new architectural ideas, and even the buildings that exist only in the plans. At the ceremony, consider only the building, construction of which was completed in the period 1 January 2012 to 1 June 2013. For projects that are "buildings of the future", these terms do not apply.

Best house: This house has appeared thanks to the Australian competent site planning: previously are here humble hut was altered so that in its place there was a decent spacious cottage.

Winner in the category "Housing", "House of the rational use of space" created by Australian architectural firm "Cox Rayner Architects".
Best house: Architects tried their best, completely changing the appearance of the apartment complex. They spent the restoration and expansion of the residential area of the building, which in 1920 belonged to the American youth volunteer organization "Christian Association of young people".

Winner in the category "Housing", "high-rise buildings on the street 28", created by the architectural firm "Koning Eizenberg Architecture" in America.
The best office space: This is the Norwegian constitution includes five office floors, each of which stands perpendicular to each other.

The winner in the category "Premises", "Regional and international branch of the company" Statoil "", by the Norwegian architectural firm "A-Lab".
The best university / research building: This is the structure of the UK and in particular, it covered porch fits perfectly into the architectural ensemble of the area, giving students the opportunity to relax and do their studies in the open air.

The winner in the category "Building University / Research Center", "University of Exeter: project of forum" created by the British architectural firm "Wilkinson Eyre Architects"
Best exposition: New home for the Danish National Aquarium covered 33 thousand aluminum plates, which generally create a whirlpool effect.

The winner in the category "Exhibition Center", "Blue Planet", created by the studio "3XN" in Denmark.
Best religious building: This cavernous Turkish mosque perfectly blends with the surrounding landscape. Most of the space is located under the canopy of the building.

The winner in the category "Religious buildings", "Mosque Sandzhaklar" created by the Turkish company "EAA-Emre Arolat Architects"
The best school building: The ground floor of this athletic complex in the Netherlands is completely transparent, which creates the illusion of lightness, which certainly contributes to the success of training.

The winner in the category "Training structure", "Fontys Sports college town" created by the Dutch firm "Mecanoo International".
Best shopping center: a Swedish building accommodates and offices and residential apartments, and shops, and even has a public green area on the roof.

The winner in the category "Shopping Center": "Emporia", created by the Swedish architectural firm "Wingardh Arkitektkontor".
Best complex building: This tiny village was set up in collaboration with the international humanitarian organization "Women for Women International" in order to build a solid infrastructure and a thriving economic fundamentals in the African country of Rwanda. Built complex includes a demonstration kitchen, where women can learn food preparation and implementation of manufactured goods.

The winner in the category of "Integrated residential development", "Women's Support Center", created by the American company "Sharon Davis Design" in Rwanda.
Best vacation home: Singapore villa actually consists of two buildings, one that combined transfer that looks like a folding camera.

The winner in the category "House", "House Nemli" created by "Chang Architects" in Singapore.
Best hospital building: Medical complex 386 beds, located in Chicago, is the largest hospital made on environmental and energy efficient technology, "green building".

The winner in the category "Medical Center": "Rush University Medical Center," created by the American architectural firm "Perkins + Will".
Best energy-efficient house: This exterior of the mesh structure of Singapore is able to protect people from inside the destructive tropical sun without limiting magnificent view of the nearest park area.

The winner in the category of "energy-efficient buildings", "Simple factory structure" created by the architectural firm "Pencil Office" in Singapore.
Best Hotel: This lovely patio room London hotel provides natural daylight and gives guests a huge amount of space for relaxing and socializing.

The winner in the category "Hotel", "The London Hotel is citizenM" Dutch studio "Concrete".
Best sports complex: The sleek design of the building reflects the presence of English in it a plurality of swimming pools.

The winner in the category "Sports", "Sports Center" Splashpoint "", designed by the architectural firm "Wilkinson Eyre Architects" in the UK.
Best restored building: This Austrian palace was originally built for the Russian Embassy in the nineteenth century. And today it was upgraded modern steel support system and underground parking.

The winner in the category "restored and improved building", "Transformation of the palace Razumovsky", created by the architectural studio of "Baar-Baarenfels Architekten" in Austria.
Best transport terminal: Enhanced Australian cargo terminal, which became part of the first international delivery services.

The winner in the category "Transport terminal" "Sydney Cruise Terminal", created by "Johnson Pilton Walker Architects" in Australia.
Best Cultural Complex: Reconstructed exhibition gallery in New Zealand, which won the award for "Best Building of the Year", whose design mimics the surrounding slopes and forests.

The winner in the category "Best Building of the Year" and "Cultural Center": "The Auckland Art Gallery Toi to Tamaki," France created by the architect John Thorpe Morin and the company "Archimedia" in New Zealand.
Best Landscape Design: This botanical garden dedicated to the beauty and richness of Australian flora and includes 170 thousand plants from 1700 various kinds.

The winner in the category of "Landscape Construction", "Australian gardens" created by designers Kulliti Letlinom Taylor and Paul Thompson in Australia.
Best hospital complex (Project Future): patio of the building in Kuwait will provide the premises of the hospital of natural light, as well as provide the necessary privacy for such a place.

The winner in the category "Project of the Future: health institutions": "The new medical center Suleybihata" created by "AGI Architects" in Kuwait.
Best house (future project): This soulful place in Lebanon, like a falling boulder and with his hand offering stunning views of the surrounding forest and the coast.

The winner in the category "Project of the Future: Residential building", "House of Meditation", created by "MZ Architects" in Lebanon.
The best building for commercial use (future project): The atrium with a glass roof fills the British office building is an abundance of natural light.

The winner in the category "Project of the Future: Building for commercial use": "The new office in the heart of London" created by "Allford Hall Monaghan Morris" in the UK.
Best office complex (Project Future): This headquarters of the Turkish pharmaceutical company created seven separate buildings, united with each other by means of gardens and terraces.

Winner in the category 'Future Project: Office complex ":" The main office Selcuk Exo "created by" Tabanlioglu Architects "in Turkey.
Best Entertainment Center (Project Future): The massive structure, located in the coastal part of the city over a vast territory of 324 square meters, will accommodate a wide range of entertainment and sports activities.

The winner in the category "Project of the Future: Entertainment and sports complex": "Singapore Sports Center," created by a team of "Singapore Sports Hub Design Team" in Singapore.
The best plan for the integrated development of (future project): This design solution is designed to create a completely new image of West London, which is planned to build houses with a fully self-contained self-sufficiency, office centers and expand modern retail space.

The winner in the category "Project of the Future: Plan for integrated development", "General Plan Earls Court" created by "Farrells" in the UK.
Best Infrastructure Project (Project Future): This innovative design, which is assumed to architects, should serve as a decent flood protection and become a reliable replacement in 2011 of destroyed buildings in Brisbane.

The winner in the category "Project of the Future: Infrastructure project", "Recycled Ferry Terminal Brisbane city" created by the architectural firm "Cox Rayner Architects" in Australia.
Best Education Center (Project Future): This project envisages the creation of a new school and sports complex, coupled with the restoration of historical buildings and avenues.

The winner in the category "Project of the Future: Educational Center": "Public school in Elsinore" created by "EFFEKT & RUBOW" in Denmark.
Best residential complex (Project Future): The unique design of these townhouses in Thailand allows you to enjoy natural sunlight all year round and good ventilation in the rooms.

The winner in the category "Project of the Future: Housing complex": "Siam bloom", created by the architectural firm "Somdoon Architects Ltd" in Thailand.
The best experimental structure (Project Future): This project is a futuristic office with huge windows and spacious rooms was inspired by British factories of the industrial age.

The winner in the category "Project of the Future: Experimental structure": "White Collar Factory" created by "Allford Hall Monaghan Morris" in the UK.
Best future project this year: This project is created from five individual rooms, which "flow" in the direction of the bay. He won the design competition for the new National Maritime Museum of China.

The winner in the category "Project of the Future: The best project in this year", "The National Maritime Museum of China" created by architectural firm "Cox Rayner Architects" in Australia.


