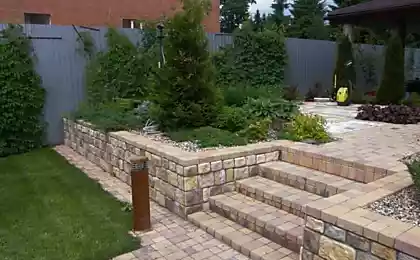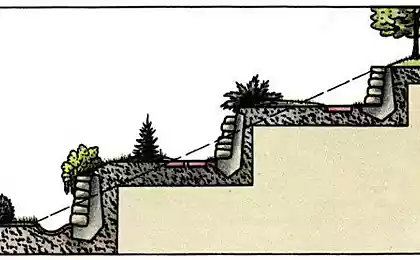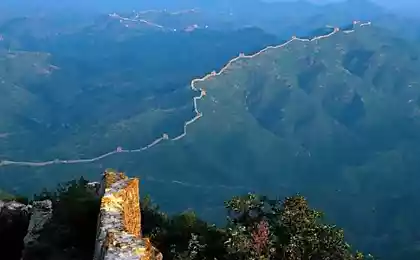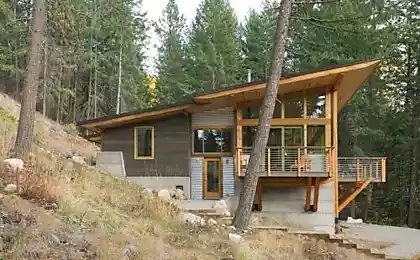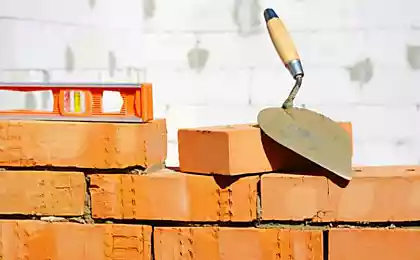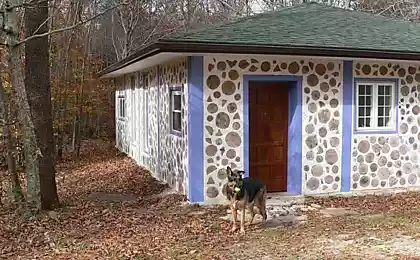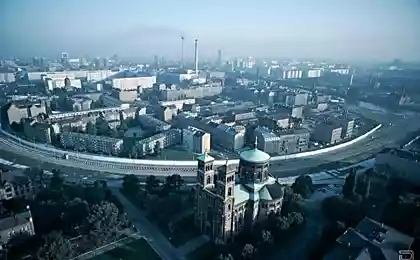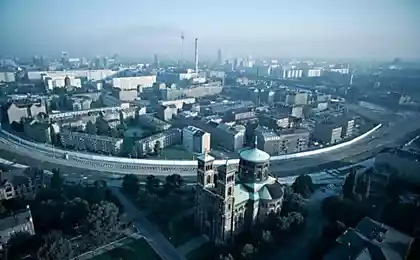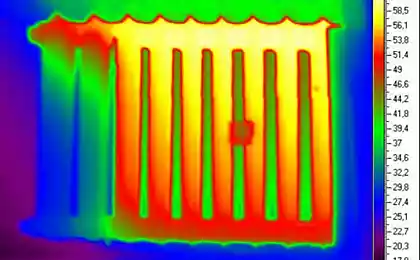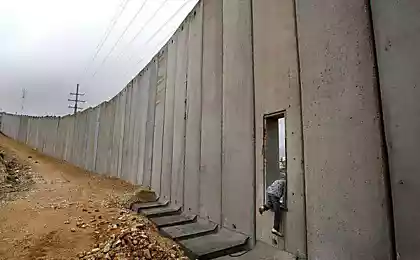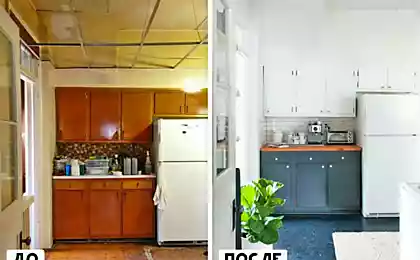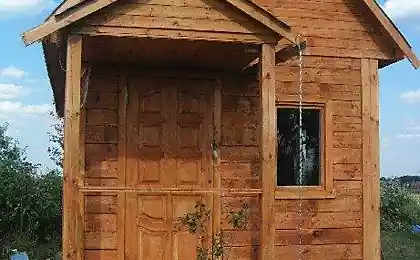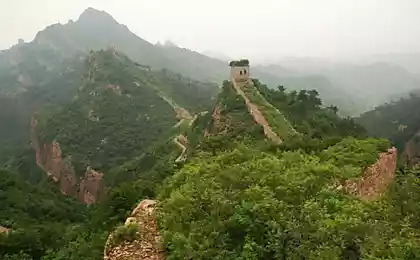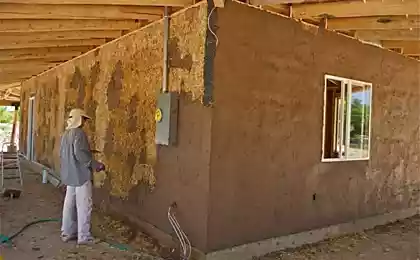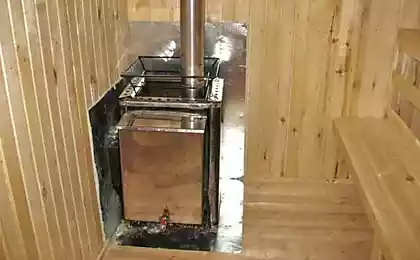2185
Retaining walls

You got into the possession of a beautiful piece of land: the thick foliage of trees, boulders, steep descent to the river. But, you see, a lot of trouble with the site takes its accomplishment, where there is a significant difference of heights. The best way to organize such a landscape - is the creation of terraces using retaining walls.
Retaining walls as an architectural element back to the days of ancient Rome. Italian garden is mainly terraced garden, structured in the form of steps on the hilly slopes. Frequent use of retaining walls, sometimes as part of terraces, sometimes as an independent element, is due to the predominance of the Apennine peninsula hilly terrain. The ancient Romans made the utilitarian functional means of strengthening the slopes in the way of decoration of the landscape, which is widely used for the past three thousand years.
Now retaining walls still bear and functional and compositional load. They are ideal for slope stabilization, the coast of natural and artificial reservoirs. Also, these facilities are used to highlight certain areas on the site, other than for artistic decision and the general mood. This panel will provide an excellent means for creating a chamber in the corner of the garden, designed for contemplative recreation.
And if the retaining walls have emerged as a means of strengthening the slopes, now, on the contrary, often creating an artificial difference of a relief, which is decorated with a retaining wall. Zoning area small area difficult to implement using traditional methods - hedges and garden pergolas. In this situation, the change of the relief portion may be the best way of breaking down into separate zones. The height of the wall should be equal to or exceed a height difference of it. It depends on the specific circumstances - the nature of the soil, species of plants growing in the vicinity of the site. Solutions for aesthetic, artistic goals difference levels of the walls may be higher than the difference in level terrain. Variations in height at the average area sections are often made within the meter, but depending on the overall objectives, it may be greater. The width of the wall is calculated depending on the height and nature of the soil.
Have retaining walls across the slope. The form of construction allows for a variety of options and is determined by the project. The wall in the upper section can be perfectly straight, or have a zigzag form a smooth curve.
Instead of monotonous smooth space, you can create a complex system of terraces, which will be limited by stone retaining walls. Purpose terraces can be diversified. One of them, located at a higher level area, make a solemn parade, another set aside for mixborder with the composition of the favorite plants in the recessed terrace - organize a chamber space for a relaxing holiday or, alternatively, place it in a dilapidated castle, designed for children games. Space will flow smoothly into each other according to a given scenario. Change of scenery, the resulting terracing area creates the illusion of a large area, and different parts of the landscape decorated allow the use of each microsite areas for different purposes.
Retaining walls are made of different stones - it can be a brick, pavers, wild or artificial stone. Depending on the project masonry may resemble natural wild jumble of stone wall of decorative stone or brick. Design options of retaining walls - a great many. The main thing to choose, find the closest in spirit to the owner. Joint intention of the owner of the estate of the artist and with skillful incarnation will create a unique image of the garden, which will bring joy for many years.
