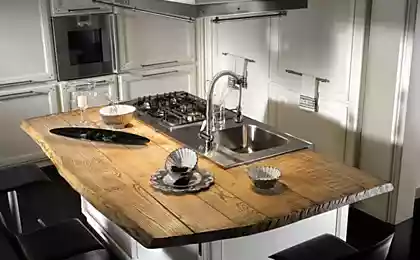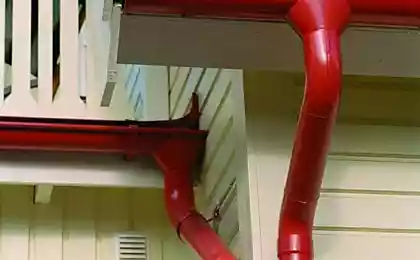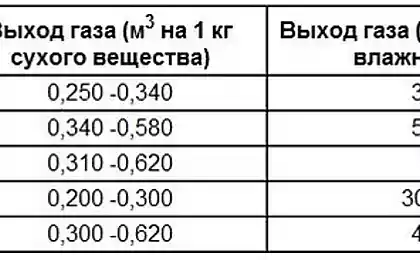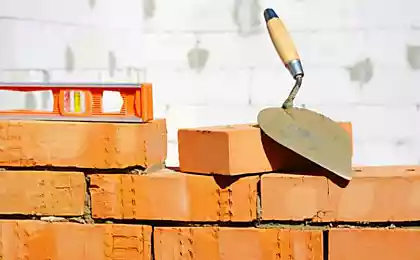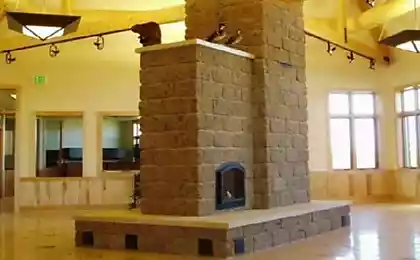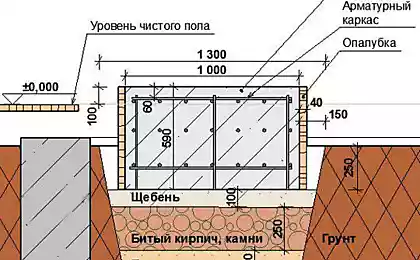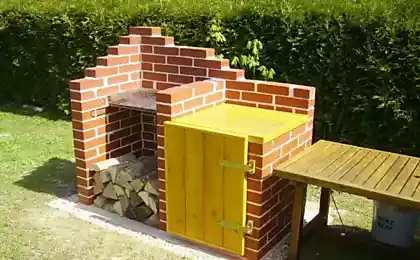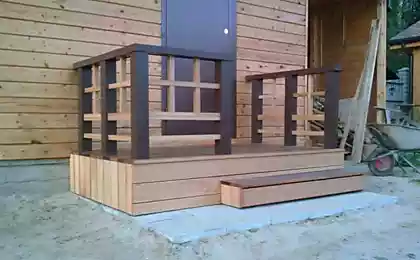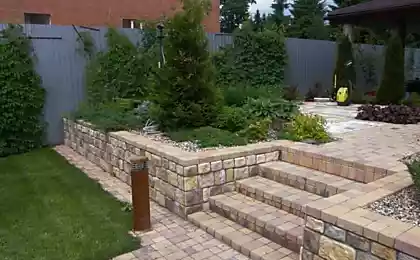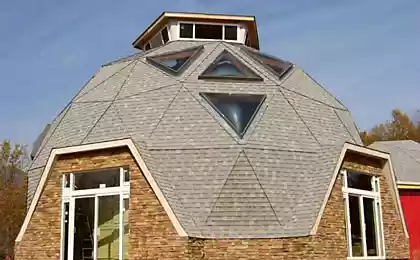715
How to make a retaining wall with their hands
Not always the plot that gets us to the garden layout, has a smooth relief. Sometimes you have to deal with plots on the slope, which is not too convenient for landscaping and use. In this case, the steep slopes are replaced by a system of terraces – straight wide ledges, steps, vertical slopes, which reinforce retaining walls, prevent collapse of the soil. In our article we will show you how to make a retaining wall with their hands and what materials can be used.
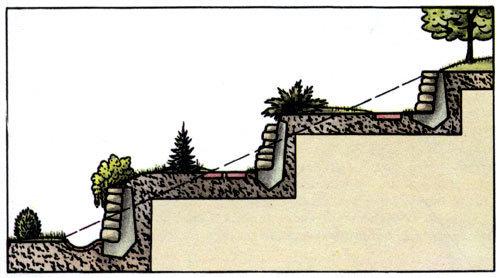
What is retaining wall?Any retaining wall consists of the following parts:
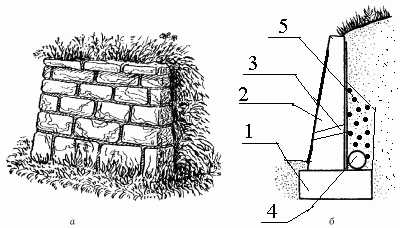
a — retaining wall; b — structure of retaining walls:1 — Foundation wall, 2 — body, 3 — otwarcie to drain water, 4 — drain pipe; 5 — gravel.
Calculation of retaining wallsFor a retaining wall acting pressure of the soil, so it should be designed to resist this pressure. If you do not pay attention to the correct calculation, then it is very likely roll and the collapse of the ground along with the wall.
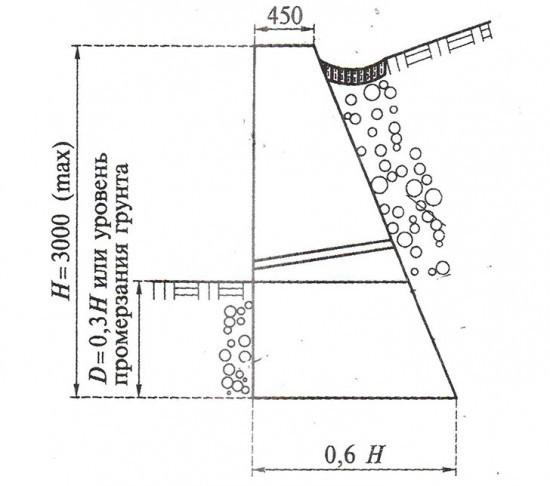
Often on sites erect a retaining wall, height 0.3 – 1.5 m. Such structures can be calculated independently, without the help of professionals. It is easy to do with the help of special programs that calculate the proportions of the wall automatically. If the difference of the soil on the terraces, and, respectively, and the wall height is greater than 1.5 metres without geotechnical investigations and bringing to the work of professionals can not do. The following is the approximate numerical value for calculation of a retaining wall from concrete.
The device of retaining walls from various materials --vid1-- regarding the appearance of the retaining walls, they can be made of various materials such as wood, concrete, natural stone, bricks, gabions. The choice of these materials will depend on the amount of work that must be performed for the device wall.
Retaining walls of wood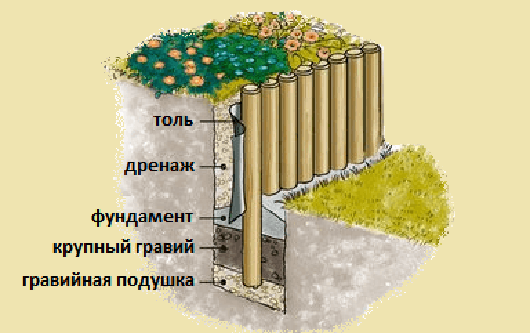
The most easy device is a retaining wall made of wood. For it select the beams, the diameter and height of which are associated with the drop of soil on the terraces as follows: if the wall height does not exceed 1 m, the length of the logs selected should not be less than 1.5 m (where 1 m will rise above the ground and 0.5 – to remain in the ground). Wooden pieces, which will be sunk into the ground should be impregnated with special water-repellent compositions that will prevent them from rotting. You can also apply a coating of hot bitumen or burn the lower part of the log on the fire – it will also protect the wood. To install wooden wall dig a trench along the intended line. Its depth is calculated at 5-10 cm more than the length of the pour in the bottom of the log and width – more of a log of diameter 20 cm.
[include id="5" title="Yan — text"]
On the bottom of the trench lay gravel cushion thickness of 5-10cm, which is thoroughly tamped. The logs are put on the gravel vertically, tying them to the density on the top wire, or nailing to each other with nails. This ensures maximum stability of the wall, even taking into account possible displacement of the soil. From the rear of the logs where they touch the ground, laid a sheet of roofing felt or roofing felt. Next, fill the trench with concrete. In that case, if the retaining wall is quite small and performs rather a decorative function, you can simply cover the trench with stones and carefully compacted.
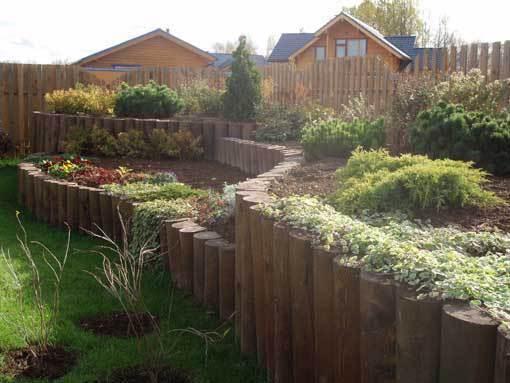
Retaining wall concreteWalls concrete is a very durable, strong and can withstand a lot of pressure of the soil. They don't look very presentable, however, this disadvantage can easily be turned into advantage, if to decorate the concrete is a good veneer of brick, stone, tile or other materials.
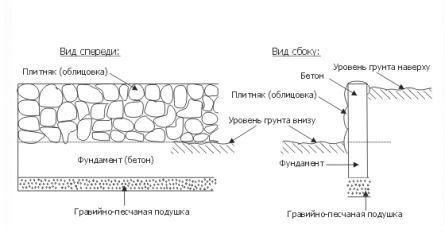
Construction of a retaining wall of concrete starts with digging trenches, follows the trajectory of future construction. The depth of the trench wall not exceeding 1 m would be about 30-40 cm, if the height is greater than, respectively, greater will be the depth. Then put the formwork up of dense, thick boards fastened together. On the bottom of the pit lay the crushed stone or gravel cushion, on top of a reinforcement mesh. Now in ready-made form poured concrete.
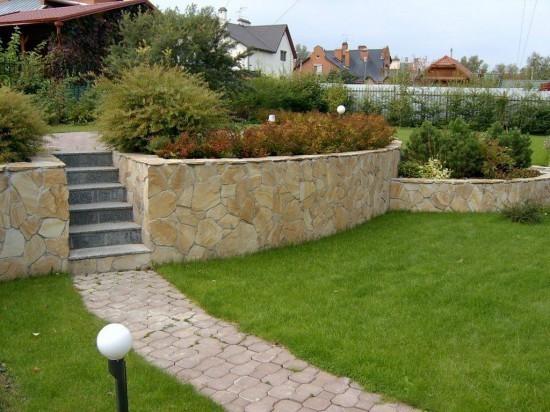
After the concrete solidifies (about 5 days), it is possible to remove the formwork and to level defects on the surface of the wall using cement mortar. You can then proceed to the decorative veneer of the resulting wall.
Retaining wall of stone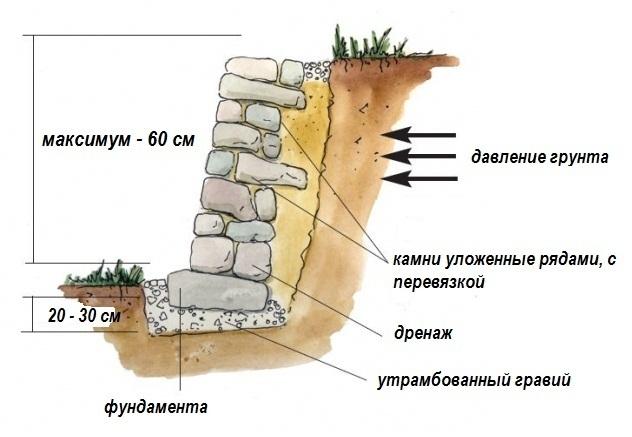
In the construction of walls of stone using dry masonry or masonry in cement mortar. Most commonly used solid sawn or chipped stone, for example basalt, granite, quartzite, diabase and others. A stone retaining wall needs a concrete Foundation (if the wall is low, it is possible to replace the Foundation octovarium of large stones), the width of which is about 3 times larger than the width of the wall.
Work on the construction of retaining walls start with digging a trench, whose width is 5-10 cm more than the width of the future of the Foundation. At the bottom of the ditch received pour gravel-sand cushion thickness of 20-30 cm, thoroughly tamped. Fill the trench with concrete, making sure the height of the finished Foundation was below ground level 15 cm After the Foundation hardens, begin to lay the stones. In that case, if the bonding of the stones, apply the mortar, then the voids fill with grout mix if the masonry is dry, the seams have a garden soil and planted the plants there.
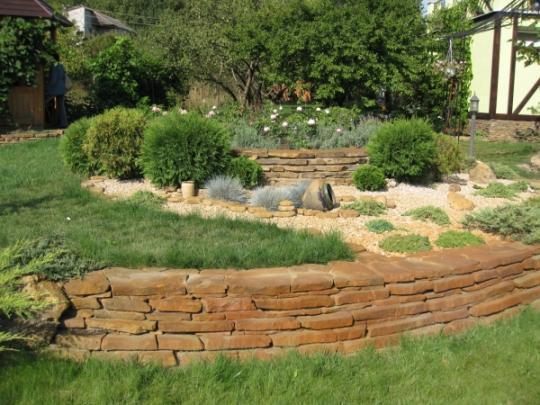
Retaining wall of brickin order to lay out brick retaining wall, first erected the Foundation, the parameters of which are calculated similarly to the Foundation for masonry. Special attention should be paid to the thickness of a brick wall. Laying in a half-brick (120 mm) is used if the wall height does not exceed 60 cm, or 8 rows of bricks. If the height of the retaining wall exceeds 1 m, it is better to use the masonry in bricks (thickness 250 mm). Large wall height of more than 1 m, can withstand the big pressure of the soil, require brickwork in half brick (thickness 370 mm).
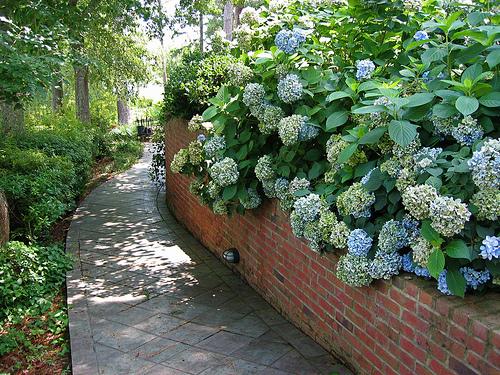
A retaining wall of gabions
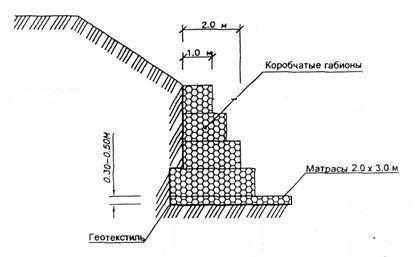
Currently huge popularity got a retaining wall of gabions containers of metal mesh, filled with stone material. Installation of such walls is very easy. If the wall is small, the Foundation under it is not needed, if the height difference of the soil exceeds 1 m, the required strip Foundation, which is the same as in brick or stone masonry. Once the base is ready, it sets the container, contact between a galvanized wire. Then along the front side of a retaining wall fit most decorative stones (granite, limestone), and the remaining volume that is not visible, covered with gravel, cobble, and pebbles.
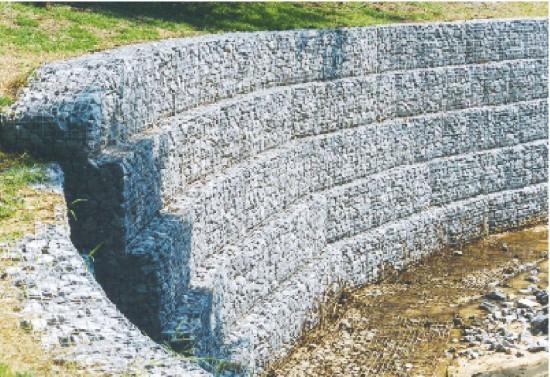
Creating a retaining wall on his land, it should be remembered that it will carry not only practical but also a decorative function that is able to become a real highlight of your site. Options for decorating the retaining walls can be a lot from facing interesting material, to decorating climbing plants or flowers-Alpines. If you wish to give the wall an aged appearance, you can cover it with yogurt, then she quickly overgrown with moss and will be similar to the century-old hedge. Experiment! published
P. S. And remember, only by changing their consumption — together we change the world! ©
Join us in Facebook , Vkontakte, Odnoklassniki
Source: landscape-project.com/postroiki-v-sadu/podpornaya-stenka-svoimi-rukami.html

What is retaining wall?Any retaining wall consists of the following parts:
- Foundation – the portion of the wall that is under the ground and takes the brunt of the burden from the pressure of the soil.
- The body is the vertical part of the design (the actual wall).
- Drainage – drainage necessary to enhance the strength of the wall.

a — retaining wall; b — structure of retaining walls:1 — Foundation wall, 2 — body, 3 — otwarcie to drain water, 4 — drain pipe; 5 — gravel.
Calculation of retaining wallsFor a retaining wall acting pressure of the soil, so it should be designed to resist this pressure. If you do not pay attention to the correct calculation, then it is very likely roll and the collapse of the ground along with the wall.

Often on sites erect a retaining wall, height 0.3 – 1.5 m. Such structures can be calculated independently, without the help of professionals. It is easy to do with the help of special programs that calculate the proportions of the wall automatically. If the difference of the soil on the terraces, and, respectively, and the wall height is greater than 1.5 metres without geotechnical investigations and bringing to the work of professionals can not do. The following is the approximate numerical value for calculation of a retaining wall from concrete.
The device of retaining walls from various materials --vid1-- regarding the appearance of the retaining walls, they can be made of various materials such as wood, concrete, natural stone, bricks, gabions. The choice of these materials will depend on the amount of work that must be performed for the device wall.
Retaining walls of wood

The most easy device is a retaining wall made of wood. For it select the beams, the diameter and height of which are associated with the drop of soil on the terraces as follows: if the wall height does not exceed 1 m, the length of the logs selected should not be less than 1.5 m (where 1 m will rise above the ground and 0.5 – to remain in the ground). Wooden pieces, which will be sunk into the ground should be impregnated with special water-repellent compositions that will prevent them from rotting. You can also apply a coating of hot bitumen or burn the lower part of the log on the fire – it will also protect the wood. To install wooden wall dig a trench along the intended line. Its depth is calculated at 5-10 cm more than the length of the pour in the bottom of the log and width – more of a log of diameter 20 cm.
[include id="5" title="Yan — text"]
On the bottom of the trench lay gravel cushion thickness of 5-10cm, which is thoroughly tamped. The logs are put on the gravel vertically, tying them to the density on the top wire, or nailing to each other with nails. This ensures maximum stability of the wall, even taking into account possible displacement of the soil. From the rear of the logs where they touch the ground, laid a sheet of roofing felt or roofing felt. Next, fill the trench with concrete. In that case, if the retaining wall is quite small and performs rather a decorative function, you can simply cover the trench with stones and carefully compacted.

Retaining wall concreteWalls concrete is a very durable, strong and can withstand a lot of pressure of the soil. They don't look very presentable, however, this disadvantage can easily be turned into advantage, if to decorate the concrete is a good veneer of brick, stone, tile or other materials.

Construction of a retaining wall of concrete starts with digging trenches, follows the trajectory of future construction. The depth of the trench wall not exceeding 1 m would be about 30-40 cm, if the height is greater than, respectively, greater will be the depth. Then put the formwork up of dense, thick boards fastened together. On the bottom of the pit lay the crushed stone or gravel cushion, on top of a reinforcement mesh. Now in ready-made form poured concrete.

After the concrete solidifies (about 5 days), it is possible to remove the formwork and to level defects on the surface of the wall using cement mortar. You can then proceed to the decorative veneer of the resulting wall.
Retaining wall of stone

In the construction of walls of stone using dry masonry or masonry in cement mortar. Most commonly used solid sawn or chipped stone, for example basalt, granite, quartzite, diabase and others. A stone retaining wall needs a concrete Foundation (if the wall is low, it is possible to replace the Foundation octovarium of large stones), the width of which is about 3 times larger than the width of the wall.
Work on the construction of retaining walls start with digging a trench, whose width is 5-10 cm more than the width of the future of the Foundation. At the bottom of the ditch received pour gravel-sand cushion thickness of 20-30 cm, thoroughly tamped. Fill the trench with concrete, making sure the height of the finished Foundation was below ground level 15 cm After the Foundation hardens, begin to lay the stones. In that case, if the bonding of the stones, apply the mortar, then the voids fill with grout mix if the masonry is dry, the seams have a garden soil and planted the plants there.

Retaining wall of brickin order to lay out brick retaining wall, first erected the Foundation, the parameters of which are calculated similarly to the Foundation for masonry. Special attention should be paid to the thickness of a brick wall. Laying in a half-brick (120 mm) is used if the wall height does not exceed 60 cm, or 8 rows of bricks. If the height of the retaining wall exceeds 1 m, it is better to use the masonry in bricks (thickness 250 mm). Large wall height of more than 1 m, can withstand the big pressure of the soil, require brickwork in half brick (thickness 370 mm).

A retaining wall of gabions

Currently huge popularity got a retaining wall of gabions containers of metal mesh, filled with stone material. Installation of such walls is very easy. If the wall is small, the Foundation under it is not needed, if the height difference of the soil exceeds 1 m, the required strip Foundation, which is the same as in brick or stone masonry. Once the base is ready, it sets the container, contact between a galvanized wire. Then along the front side of a retaining wall fit most decorative stones (granite, limestone), and the remaining volume that is not visible, covered with gravel, cobble, and pebbles.

Creating a retaining wall on his land, it should be remembered that it will carry not only practical but also a decorative function that is able to become a real highlight of your site. Options for decorating the retaining walls can be a lot from facing interesting material, to decorating climbing plants or flowers-Alpines. If you wish to give the wall an aged appearance, you can cover it with yogurt, then she quickly overgrown with moss and will be similar to the century-old hedge. Experiment! published
P. S. And remember, only by changing their consumption — together we change the world! ©
Join us in Facebook , Vkontakte, Odnoklassniki
Source: landscape-project.com/postroiki-v-sadu/podpornaya-stenka-svoimi-rukami.html
Dan Kennedy: How to succeed in business by breaking all the rules
Viktor Frankl: a Man always deserves the highest rating



