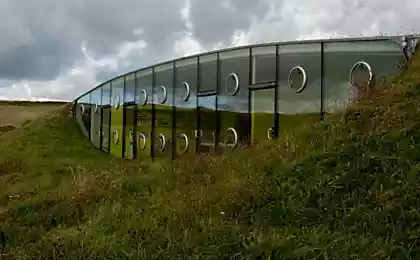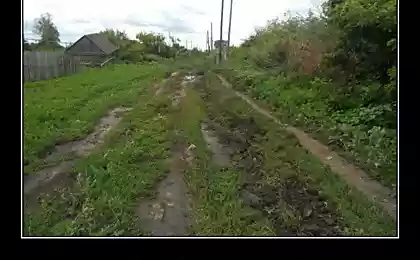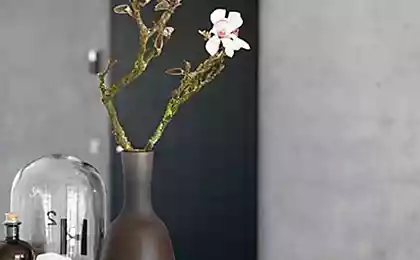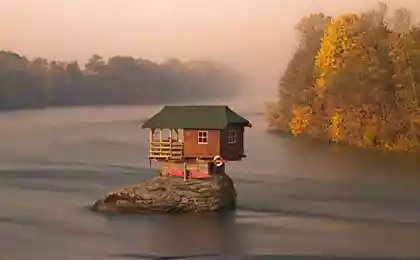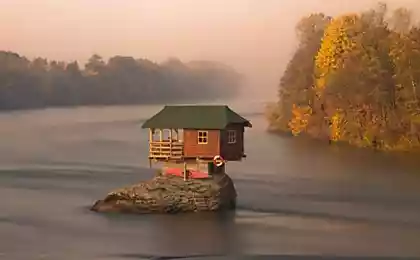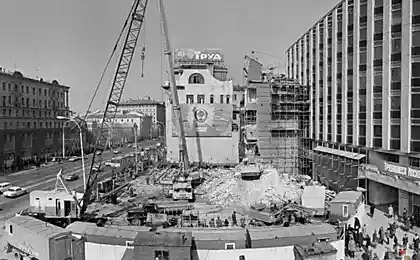1446
The house was built as a grandma
such grandmothers should be proud to continue the detailed history of the construction and staged photos
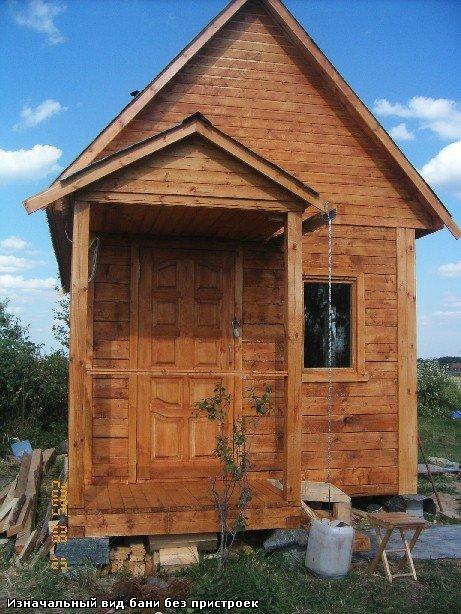
When finished, they left some 6 m and 3 m bar (100x100 mm and 100x150-section), asphalt, a little insulation, and sold me the remaining 2 packs lining. I had the idea to use it all for the construction pristroyki.Tehnologiyu I peeked in the construction of baths, incomprehensible podchitala books. A saw, a hammer and other tools for life repeatedly in her hands in the repair and the regeneration of his trailer.
And in August and September of the same year I joined up room with windows of old frames, which is conventionally called Saraichik. He frame with insulation 2x3 m, 6 t.e.ploschadyu kv.m.Kupit in stroymagazine and bring to the trunk of his zhigulenka had: a heater (URSA) 2 packs, 3 iron sheet roof, plywood for interior wall and ceiling paneling, hardboard for sex.
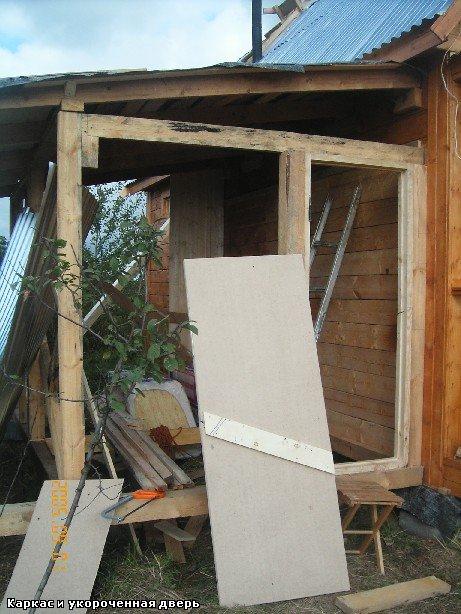
Boards for roughing and main floor I got from a neighbor, pour the foundation for the house (croaker and other rough-cut length boards). Four of the board 3 cm thick I brought from Moscow (from previously disassembled in an apartment homemade bookshelves in the wall). I used them for the "rafters" roof. In the photo their ends can be seen as a shed-roof over the bench at the long wall of the shed. (In fact, this small room, insulation everywhere: floor, wall, "attic." In the frames of the windows that open vents.)
The foundation has made the same as the bath (sandy base and columns of the two stones at each other, covered with tar paper) Only in the bath bars of 4 stones (double) and 3 m, and I have over 1, 5 m. To shed I used the projecting edge 2 stone columns and 3-column set for external long wall + one in the middle under the average Lagoi, the ends of which are embedded in the beams supporting the crown. Thus it happened 3 floor joists to 2 m (width of the shed).
Paul laid out from the boards, with 1, 5 m long, 3 m where, covered with hardboard on top and paint. Subfloor and all built of scrap slabs with slots, closed scraps of tar paper, glassine paper and then put on him uteplitel.Potolok plywood hit bottom
on the bars section 30h30mm slung from the wall to the bath external frame the long wall of the shed, but not horizontally and obliquely with a slight decrease in the outer wall.
Difficulties arose with the door. I bought (and brought to the roof zhigulenka) is the smallest of the available for sale door unit., But it was great, because the maximum height of the shed (and the ceiling I repeat, sloping 180 cm from the walls of baths and 160 at the windows of the outer long wall) was shorter than 20 cm block. I drew on the door unit 2 parallel oblique line (oblique, see photo) as far as possible to the distance between the hinges, and
cut a strip of 20 cm, then stuffed with doors on both sides of the board (on the resulting "joint") (see photo above), put the handles on these boards. Two of the boxes arrive frequently to the frame. I had to replant and loops, as the door was left open outwards in my plan.
And here is the only time I resorted to outside help because was unable to numerous attempts to single-handedly put the door on the hinges. (Who has tried knows. That top hinge sits, and the lower by, on the contrary, as the door is heavy, though hollow, upholstered hardboard. She called the neighbor, together we made it in 5 minutes.
Inside the front door, I made small (80 cm from the floor, 50 cm (final form) from ground level Pogrebnoy pit hatch.
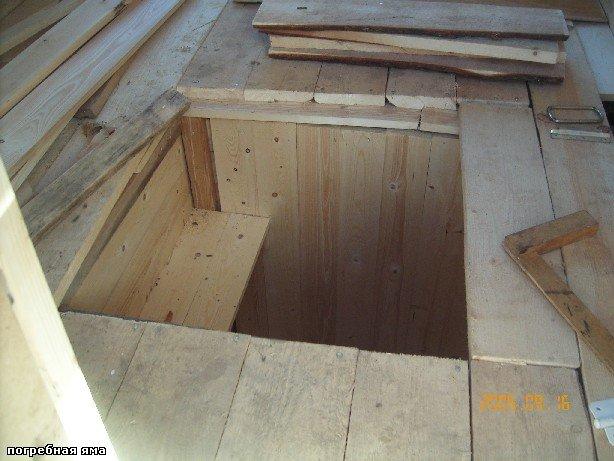
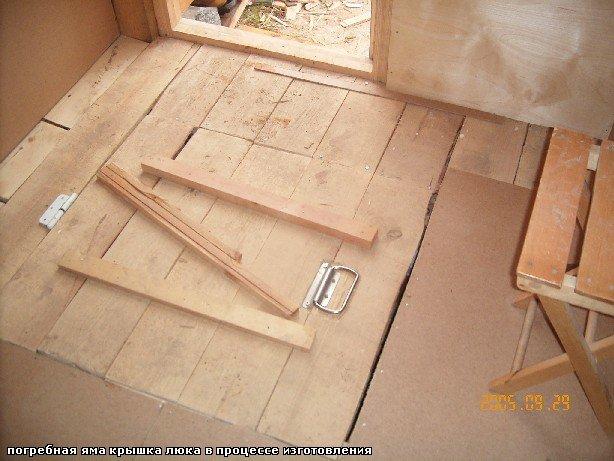
Earthen bottom fell asleep gravel flooded the pitch black (sorry, forgot the name correctly, was sold in a cardboard bucket, melted in the fire) then enveloping the tar paper, the setting on the wall, again flooded the pitch, melted in the fire and bottom seams, then sewed planed boards fence (sell packages of 10 pieces and a length of 1, 5 meters). Of the same board I made the outer skin.
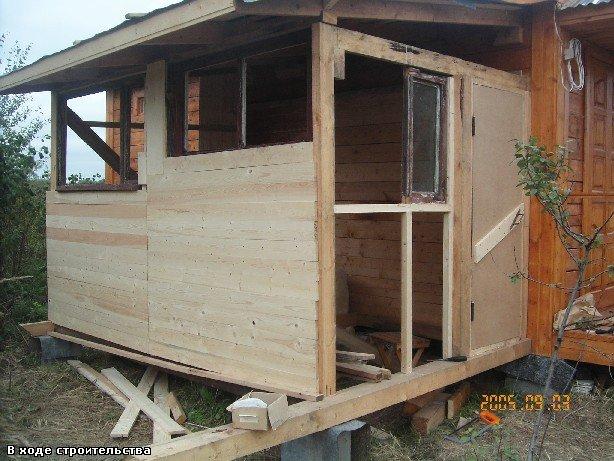
I do not have electricity, worked hand hacksaw.
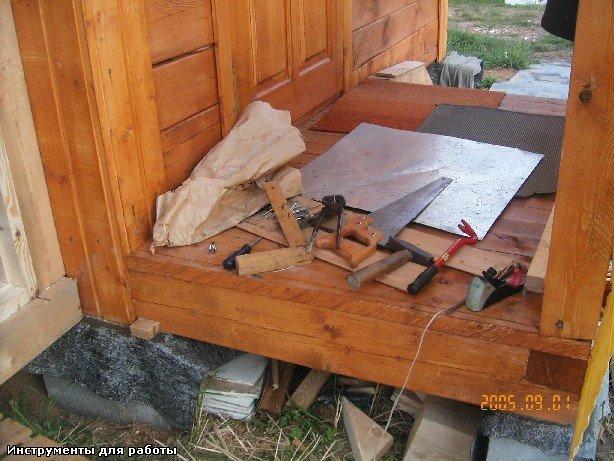
150 mm timber sawing nearly half a day with
interruptions. For manhole cover and the top of the pit walls (from floor to ground level) used the heater.
Attached barn at the north-western wall
bath (the sun heats up only slightly in the evening).
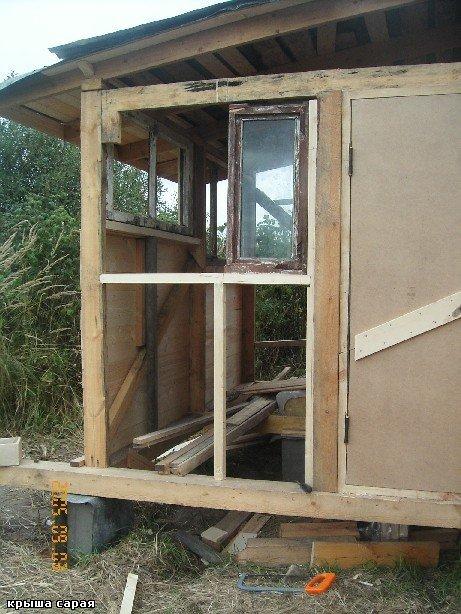
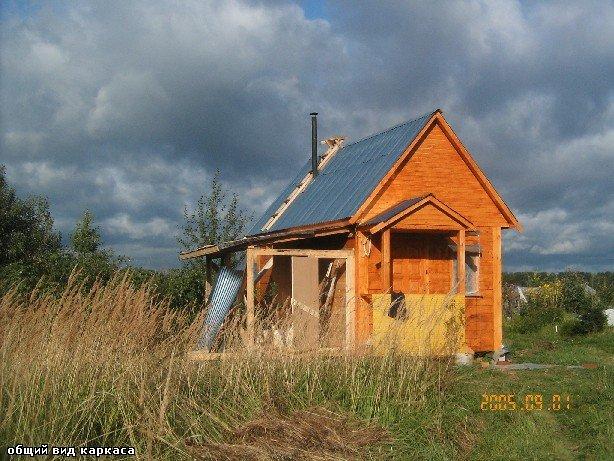
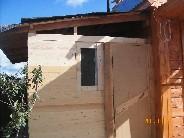
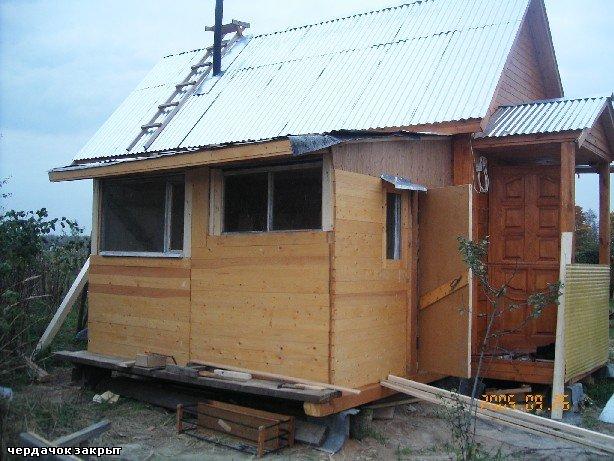
Connection technology nodes can describe, if there are issues in the use of temporary fastening boards, bars, props with nails hammered not to the end (and then pulled out) until reconciled vertical-horizontal and reinforcing detail nails osnovatelno.Koe and there had not alter one once.
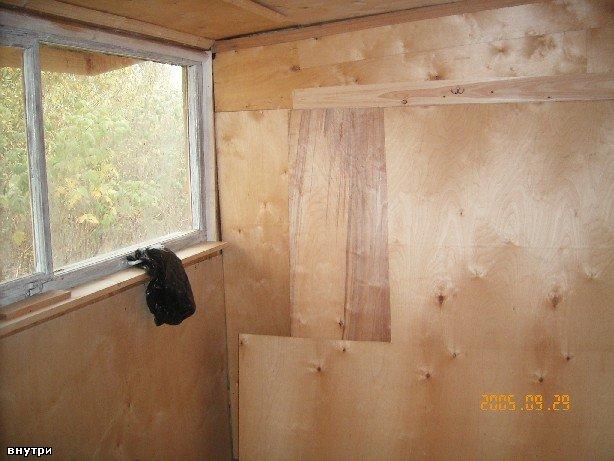
Not without error (maybe some more, and did not appear, although one frosty and snowy winter has already lived through this structure) One of my obvious mistake: driving a roofing nails in the undulating iron roof in the groove, and not in the ridges. Later had to fill nail heads pitch because in one place ceiling leakage occurred).
Pogrebnaya pit well is a fridge in the summer, the glass jar with mushrooms wintered in it, not froze, but when snow melts in the spring of 15 cm below the water was.
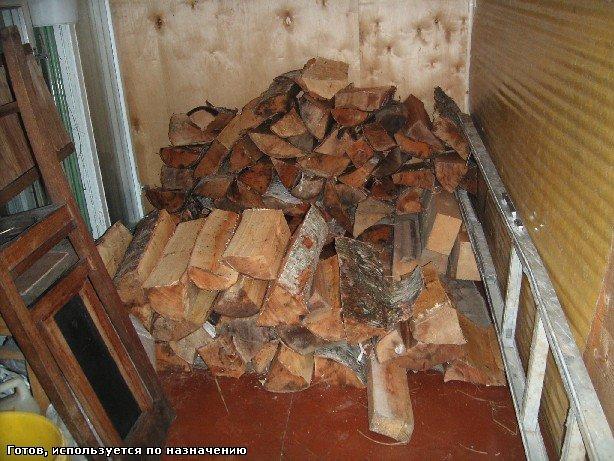
Extension 2006 №2 - veranda of timber.
In February 2006, with the abolition of the industrial zone in Moscow and emergency evacuation facilities from there, I was offered free of 6m beams b / at 100x100 and 100x150 mm section. Since I am retired and no longer work (62 years), I went a week and sawed beams on 3-meter to take them without a truck, to cope with the loading and unloading.
Managed to saw 6 dozen 3-meter beam and take them in February, before the summer to put in an empty garage to a friend. In June and July, I transported them to the site. With garbage dumps in Moscow, again on the roof zhigulёnka, I brought chosen glazing (without units) 3 different sizes. Conceived was not the skeleton, and the extension block 3x3 m with a porch, which I call the veranda because of the abundance of windows (all 3 walls).
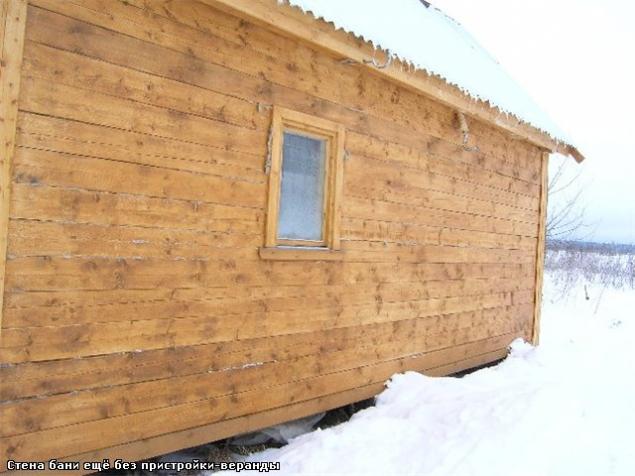
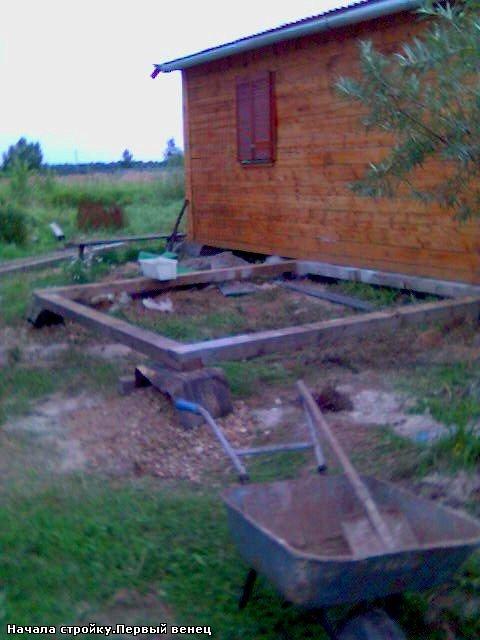
A very long time I pondered Roofing, since the width of 3 m and an extension at the same tilt as in the barn (where the width, remember. 2 m) had kurochit roof bath, otherwise the roof would
very flat with a noticeable bias. (I wanted to ceiling height of not less than 2 meters). The result has been immersed in the land of the foundation columns, make the floor veranda below the floor bath and trim iron sheets (wavy) roof bath minimal. (20-25 cm) to the end I was not sure that I could do it, cut with scissors Metal was very uncomfortable.
I did it on narrow strips of 3-4 cm in three steps, knocking roofing nails from the bottom of the roof and pulling the sheets up. It was then that I made the "discovery" that had nails driven into the ridges, but not in the groove in the roof of the shed!
Ceiling height turned out at the porch of 195 cm. (Ceiling lined with an overlap of 4mm plywood, sheet 4 150x150 cm)
Progress is reflected in fotografiyah.Nizhny crown of timber 10x15 cm with the same timbers middle. Acting on 5-centimeter their edges lie floorboard. Subfloor nailed to the lower bars. The walls of the timber 10x10 cm. (It is not full of crowns and 3 walls)
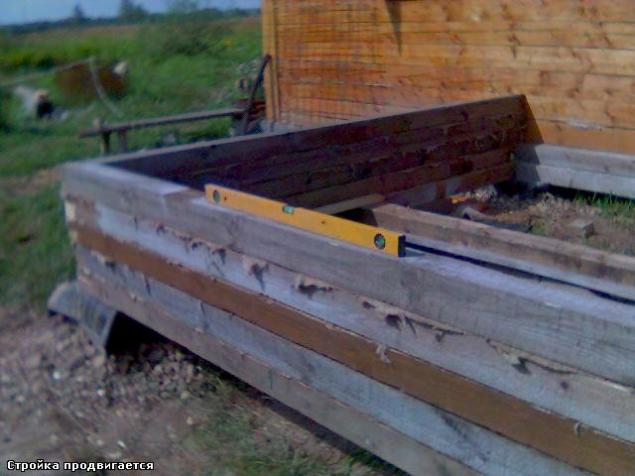
For cutting timber ("bypassed" windows short pieces) and drank a corner mount, this time I used a power saw low-power, extending from a neighbor wire length of 110 m and borrowed his electricity.
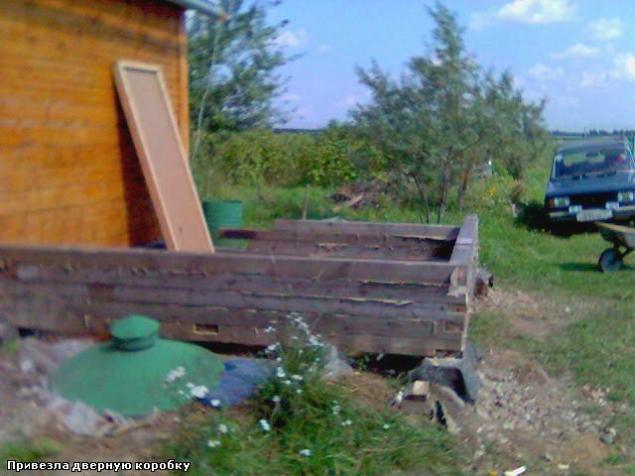
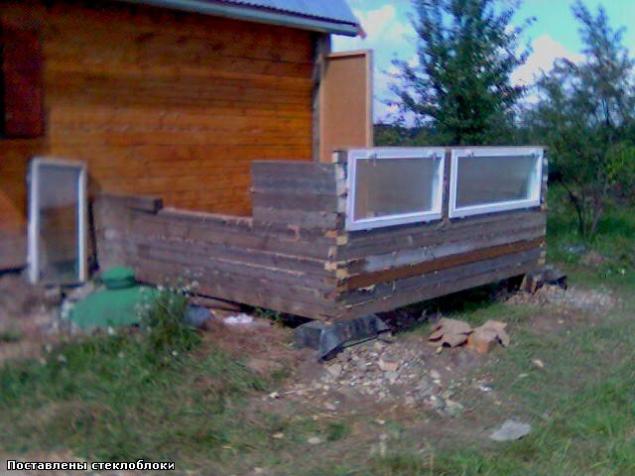
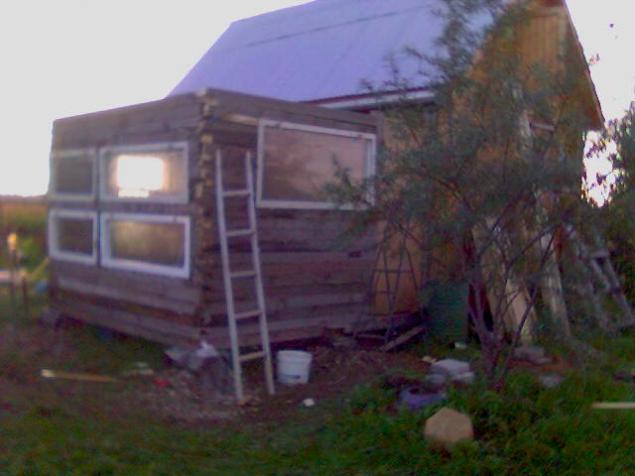
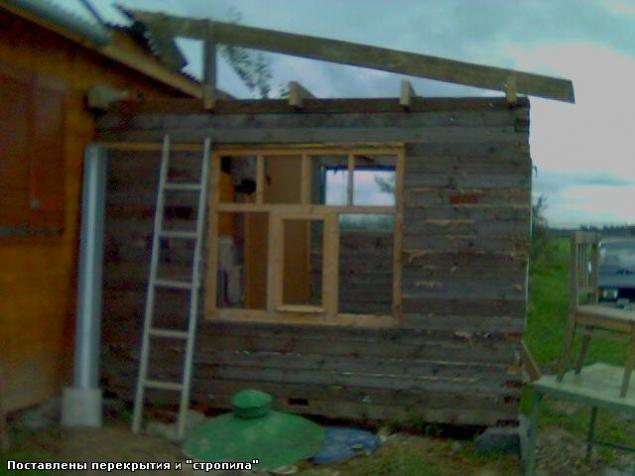
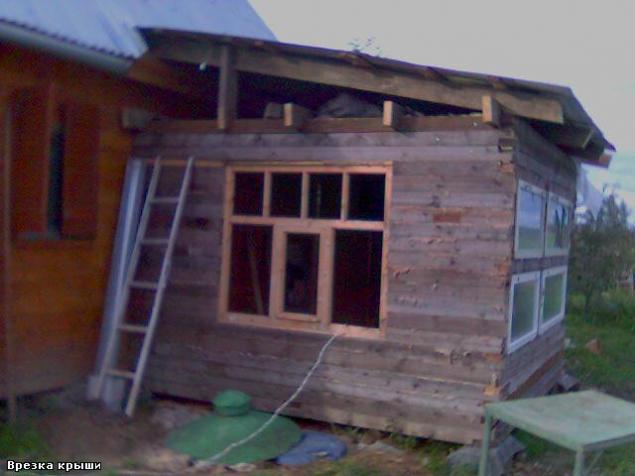
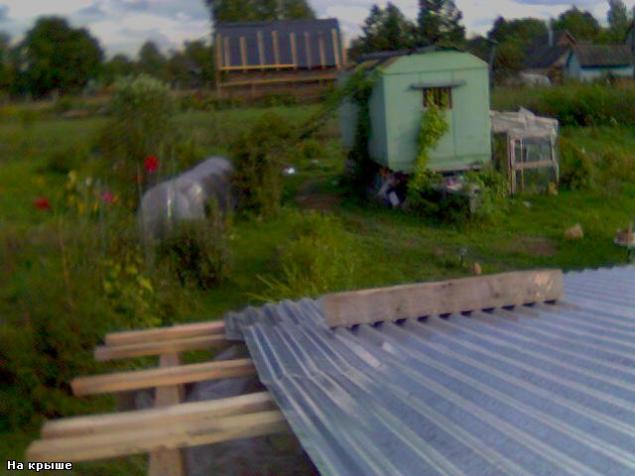
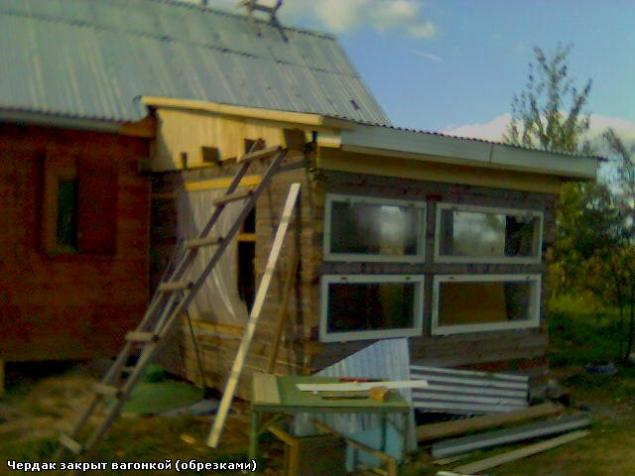
Porch veranda on the opposite (north) side of the porch baths:
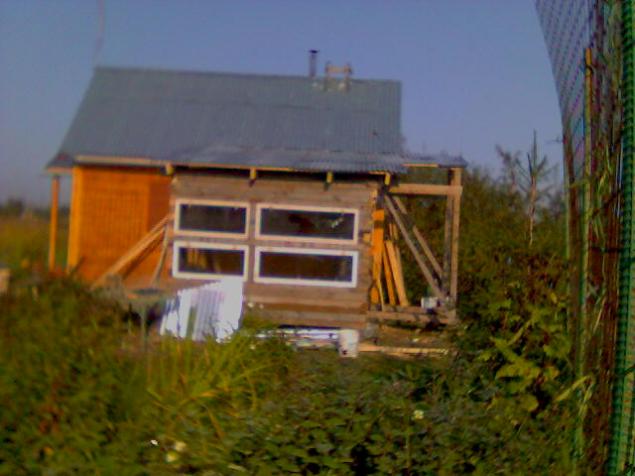
Inside and outside the gray and rough (on a plane) I cant walls are lined with clapboard, stuffed it into vertical strips on the outside and inside, respectively, on the horizontal.
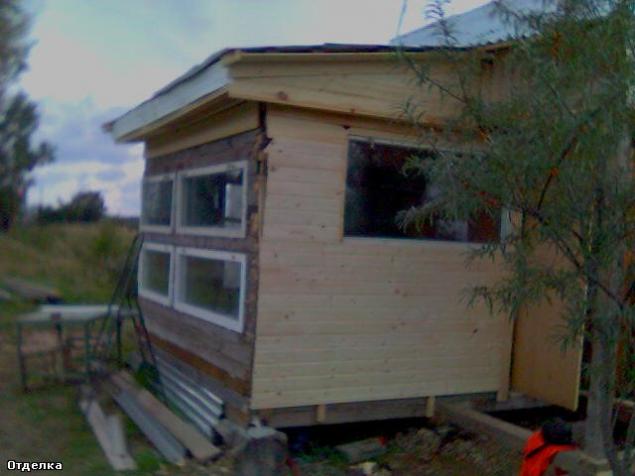
Floor veranda I bought and brought (all on the same trunk zhigulenka) quality (consistency, broad) Flooring.
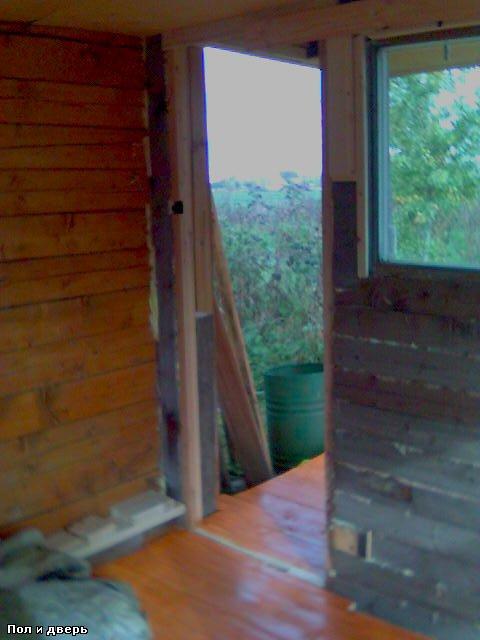
For the sub-floor rough-board I used for the abstraction of length 1, 5 m. Laying floor
I took the most effort. This proved to be physically very tough job. Even the 2-meter iron sheets to raise the roof was easier.
The book I read that wedges are used to fit grooving board, but did not understand how to do it and used its own priёmy.Nekotorye these boards had dried draw at 2-2, 5 cm. That ends snug - mid otohodit, or one end and the middle of dense (and I have there 3
lag), the second end of 2 cm of waste - so the board is bent, I used screwed than nails rips (pictured with tools tool red with a black pen) and at an angle to score in temporary lag thick nails 25 cm long, tightens the board on a nail, while with the other hand nailing board to lage.Koe, where I stayed the gap to 1, 5 mm deep to shpunta.No dowels included in the groove everywhere.
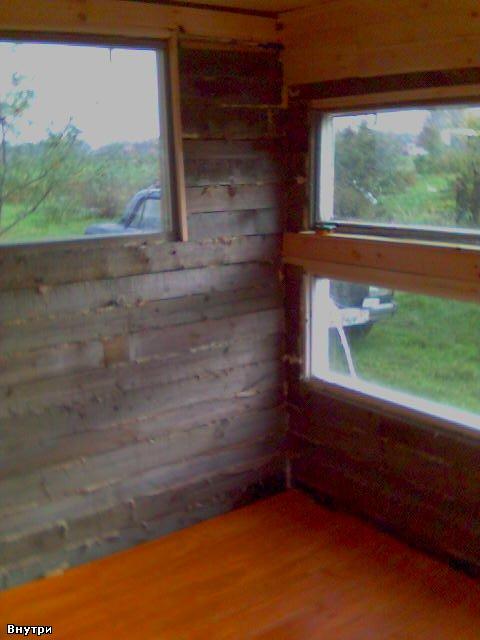
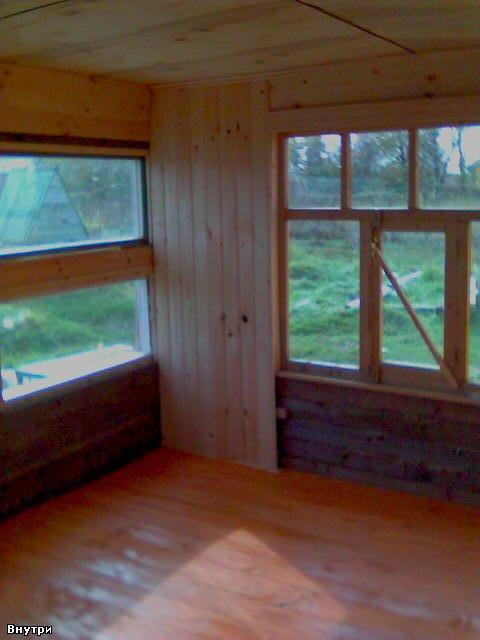
Insulation with glassine paper was used for the floor and ceiling, as well as in the ceiling and saraychika.Perekrytiya "rafters" of the board b \ y 4 cm thick and 5.6 m long, laid on edge. (I bought them from a neighbor when he dismantled the frame of the poured concrete foundation of the house. Dragged one end of the other on the ground to his station. Two of the longest plank ceilings with exposed ends of the roof of the porch. Finally sipped too much already at the top after the support boards in sawn grooves on the porch pillars installed vertically)
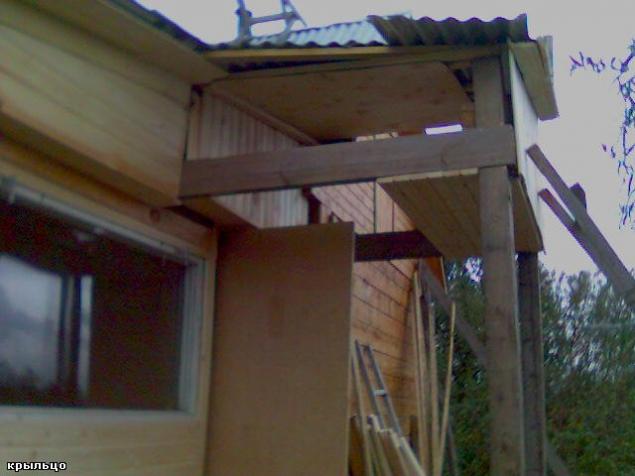
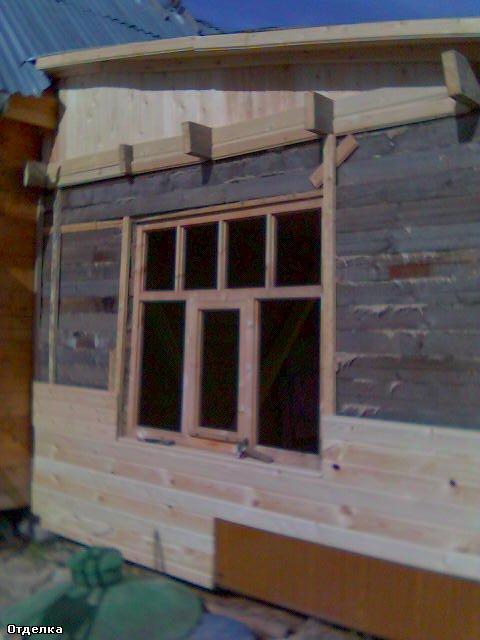
the timing and pace of construction:
I began to dig a hole under the foundation on August 13 completed the surface finish in the middle of November oktyabrya.Do engaged floor and interior wall cladding.
On the financial cost.
Bought: frame with an opening window in the wall opposite the door - 1, 5 tr,; iron on the roof - 3, 5 m. p; Flooring - 2, 6 tr; utelitel URSA 18 sqm (2 packages) about 3 TR The rest of the spending on bunk class "C" (the cheapest with holes from knots) for the outer skin 3m, internal 2 m, and 2, 5 m in length.
More nails and different farnitura (lock, handles.) Plinth and planed planks to finish around 1 tr
Gravel was my side of the fence, for the foundation bought chopped curb for minuscule (20 p piece) .Eschё piece of glassine and roofing.
Total 16 t.r.s hook. (Bruce "for free" has got, however, 3 tr gone further in his carriage to "Bychkov" winter)
At all stages of the construction of a draw but my hands were not utilized.
General view with attached bath rooms I:
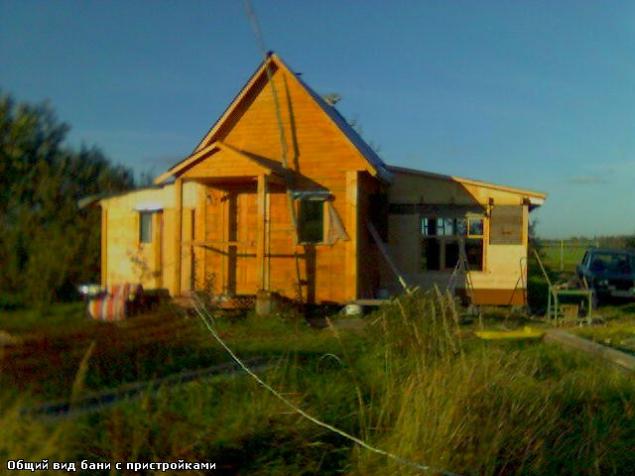
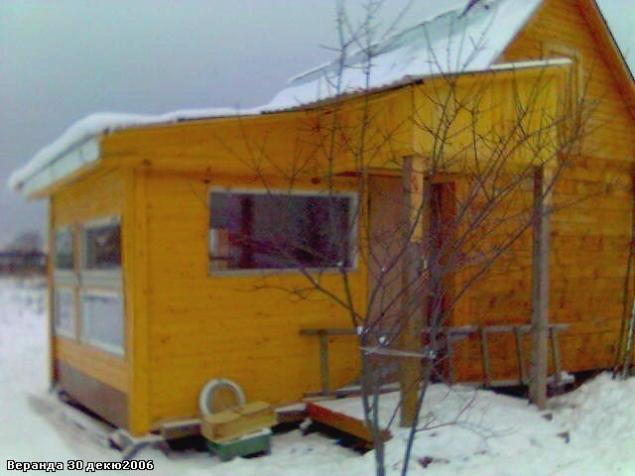
I tried to explain briefly the proposed material, if someone have any questions, ready to respond in detail. I apologize if you do not know any special construction terms, explain something incomprehensible.
Anticipating a doubt in my physical abilities, I consider it necessary to add that I was young Master of Sports of the USSR (in underwater sports),
Sports teacher, professional instructor scuba divers (scuba weighs 23 kg). All my life I try to preserve and maintain their physical
formu.Brusy, window frames, roofing iron rises to the top, using a sturdy table, stairs and ladder.
In 59 years, passed on the right, the third year I drive zhigulёnok.Foto makes the camera mobilnika.Na area is home to one with 2 dogs and a cat.
This presentation prepared for the competition.
via forumhouse

When finished, they left some 6 m and 3 m bar (100x100 mm and 100x150-section), asphalt, a little insulation, and sold me the remaining 2 packs lining. I had the idea to use it all for the construction pristroyki.Tehnologiyu I peeked in the construction of baths, incomprehensible podchitala books. A saw, a hammer and other tools for life repeatedly in her hands in the repair and the regeneration of his trailer.
And in August and September of the same year I joined up room with windows of old frames, which is conventionally called Saraichik. He frame with insulation 2x3 m, 6 t.e.ploschadyu kv.m.Kupit in stroymagazine and bring to the trunk of his zhigulenka had: a heater (URSA) 2 packs, 3 iron sheet roof, plywood for interior wall and ceiling paneling, hardboard for sex.

Boards for roughing and main floor I got from a neighbor, pour the foundation for the house (croaker and other rough-cut length boards). Four of the board 3 cm thick I brought from Moscow (from previously disassembled in an apartment homemade bookshelves in the wall). I used them for the "rafters" roof. In the photo their ends can be seen as a shed-roof over the bench at the long wall of the shed. (In fact, this small room, insulation everywhere: floor, wall, "attic." In the frames of the windows that open vents.)
The foundation has made the same as the bath (sandy base and columns of the two stones at each other, covered with tar paper) Only in the bath bars of 4 stones (double) and 3 m, and I have over 1, 5 m. To shed I used the projecting edge 2 stone columns and 3-column set for external long wall + one in the middle under the average Lagoi, the ends of which are embedded in the beams supporting the crown. Thus it happened 3 floor joists to 2 m (width of the shed).
Paul laid out from the boards, with 1, 5 m long, 3 m where, covered with hardboard on top and paint. Subfloor and all built of scrap slabs with slots, closed scraps of tar paper, glassine paper and then put on him uteplitel.Potolok plywood hit bottom
on the bars section 30h30mm slung from the wall to the bath external frame the long wall of the shed, but not horizontally and obliquely with a slight decrease in the outer wall.
Difficulties arose with the door. I bought (and brought to the roof zhigulenka) is the smallest of the available for sale door unit., But it was great, because the maximum height of the shed (and the ceiling I repeat, sloping 180 cm from the walls of baths and 160 at the windows of the outer long wall) was shorter than 20 cm block. I drew on the door unit 2 parallel oblique line (oblique, see photo) as far as possible to the distance between the hinges, and
cut a strip of 20 cm, then stuffed with doors on both sides of the board (on the resulting "joint") (see photo above), put the handles on these boards. Two of the boxes arrive frequently to the frame. I had to replant and loops, as the door was left open outwards in my plan.
And here is the only time I resorted to outside help because was unable to numerous attempts to single-handedly put the door on the hinges. (Who has tried knows. That top hinge sits, and the lower by, on the contrary, as the door is heavy, though hollow, upholstered hardboard. She called the neighbor, together we made it in 5 minutes.
Inside the front door, I made small (80 cm from the floor, 50 cm (final form) from ground level Pogrebnoy pit hatch.


Earthen bottom fell asleep gravel flooded the pitch black (sorry, forgot the name correctly, was sold in a cardboard bucket, melted in the fire) then enveloping the tar paper, the setting on the wall, again flooded the pitch, melted in the fire and bottom seams, then sewed planed boards fence (sell packages of 10 pieces and a length of 1, 5 meters). Of the same board I made the outer skin.

I do not have electricity, worked hand hacksaw.

150 mm timber sawing nearly half a day with
interruptions. For manhole cover and the top of the pit walls (from floor to ground level) used the heater.
Attached barn at the north-western wall
bath (the sun heats up only slightly in the evening).




Connection technology nodes can describe, if there are issues in the use of temporary fastening boards, bars, props with nails hammered not to the end (and then pulled out) until reconciled vertical-horizontal and reinforcing detail nails osnovatelno.Koe and there had not alter one once.

Not without error (maybe some more, and did not appear, although one frosty and snowy winter has already lived through this structure) One of my obvious mistake: driving a roofing nails in the undulating iron roof in the groove, and not in the ridges. Later had to fill nail heads pitch because in one place ceiling leakage occurred).
Pogrebnaya pit well is a fridge in the summer, the glass jar with mushrooms wintered in it, not froze, but when snow melts in the spring of 15 cm below the water was.

Extension 2006 №2 - veranda of timber.
In February 2006, with the abolition of the industrial zone in Moscow and emergency evacuation facilities from there, I was offered free of 6m beams b / at 100x100 and 100x150 mm section. Since I am retired and no longer work (62 years), I went a week and sawed beams on 3-meter to take them without a truck, to cope with the loading and unloading.
Managed to saw 6 dozen 3-meter beam and take them in February, before the summer to put in an empty garage to a friend. In June and July, I transported them to the site. With garbage dumps in Moscow, again on the roof zhigulёnka, I brought chosen glazing (without units) 3 different sizes. Conceived was not the skeleton, and the extension block 3x3 m with a porch, which I call the veranda because of the abundance of windows (all 3 walls).


A very long time I pondered Roofing, since the width of 3 m and an extension at the same tilt as in the barn (where the width, remember. 2 m) had kurochit roof bath, otherwise the roof would
very flat with a noticeable bias. (I wanted to ceiling height of not less than 2 meters). The result has been immersed in the land of the foundation columns, make the floor veranda below the floor bath and trim iron sheets (wavy) roof bath minimal. (20-25 cm) to the end I was not sure that I could do it, cut with scissors Metal was very uncomfortable.
I did it on narrow strips of 3-4 cm in three steps, knocking roofing nails from the bottom of the roof and pulling the sheets up. It was then that I made the "discovery" that had nails driven into the ridges, but not in the groove in the roof of the shed!
Ceiling height turned out at the porch of 195 cm. (Ceiling lined with an overlap of 4mm plywood, sheet 4 150x150 cm)
Progress is reflected in fotografiyah.Nizhny crown of timber 10x15 cm with the same timbers middle. Acting on 5-centimeter their edges lie floorboard. Subfloor nailed to the lower bars. The walls of the timber 10x10 cm. (It is not full of crowns and 3 walls)

For cutting timber ("bypassed" windows short pieces) and drank a corner mount, this time I used a power saw low-power, extending from a neighbor wire length of 110 m and borrowed his electricity.







Porch veranda on the opposite (north) side of the porch baths:

Inside and outside the gray and rough (on a plane) I cant walls are lined with clapboard, stuffed it into vertical strips on the outside and inside, respectively, on the horizontal.

Floor veranda I bought and brought (all on the same trunk zhigulenka) quality (consistency, broad) Flooring.

For the sub-floor rough-board I used for the abstraction of length 1, 5 m. Laying floor
I took the most effort. This proved to be physically very tough job. Even the 2-meter iron sheets to raise the roof was easier.
The book I read that wedges are used to fit grooving board, but did not understand how to do it and used its own priёmy.Nekotorye these boards had dried draw at 2-2, 5 cm. That ends snug - mid otohodit, or one end and the middle of dense (and I have there 3
lag), the second end of 2 cm of waste - so the board is bent, I used screwed than nails rips (pictured with tools tool red with a black pen) and at an angle to score in temporary lag thick nails 25 cm long, tightens the board on a nail, while with the other hand nailing board to lage.Koe, where I stayed the gap to 1, 5 mm deep to shpunta.No dowels included in the groove everywhere.


Insulation with glassine paper was used for the floor and ceiling, as well as in the ceiling and saraychika.Perekrytiya "rafters" of the board b \ y 4 cm thick and 5.6 m long, laid on edge. (I bought them from a neighbor when he dismantled the frame of the poured concrete foundation of the house. Dragged one end of the other on the ground to his station. Two of the longest plank ceilings with exposed ends of the roof of the porch. Finally sipped too much already at the top after the support boards in sawn grooves on the porch pillars installed vertically)


the timing and pace of construction:
I began to dig a hole under the foundation on August 13 completed the surface finish in the middle of November oktyabrya.Do engaged floor and interior wall cladding.
On the financial cost.
Bought: frame with an opening window in the wall opposite the door - 1, 5 tr,; iron on the roof - 3, 5 m. p; Flooring - 2, 6 tr; utelitel URSA 18 sqm (2 packages) about 3 TR The rest of the spending on bunk class "C" (the cheapest with holes from knots) for the outer skin 3m, internal 2 m, and 2, 5 m in length.
More nails and different farnitura (lock, handles.) Plinth and planed planks to finish around 1 tr
Gravel was my side of the fence, for the foundation bought chopped curb for minuscule (20 p piece) .Eschё piece of glassine and roofing.
Total 16 t.r.s hook. (Bruce "for free" has got, however, 3 tr gone further in his carriage to "Bychkov" winter)
At all stages of the construction of a draw but my hands were not utilized.
General view with attached bath rooms I:


I tried to explain briefly the proposed material, if someone have any questions, ready to respond in detail. I apologize if you do not know any special construction terms, explain something incomprehensible.
Anticipating a doubt in my physical abilities, I consider it necessary to add that I was young Master of Sports of the USSR (in underwater sports),
Sports teacher, professional instructor scuba divers (scuba weighs 23 kg). All my life I try to preserve and maintain their physical
formu.Brusy, window frames, roofing iron rises to the top, using a sturdy table, stairs and ladder.
In 59 years, passed on the right, the third year I drive zhigulёnok.Foto makes the camera mobilnika.Na area is home to one with 2 dogs and a cat.
This presentation prepared for the competition.
via forumhouse











