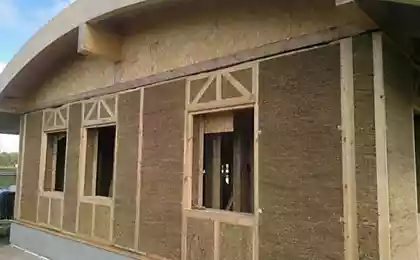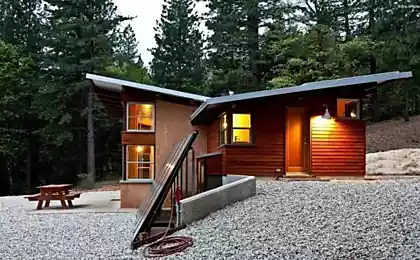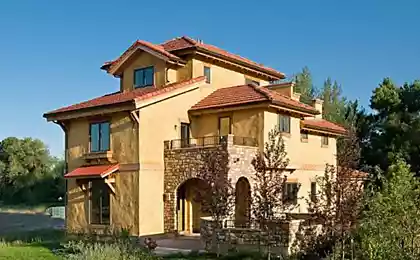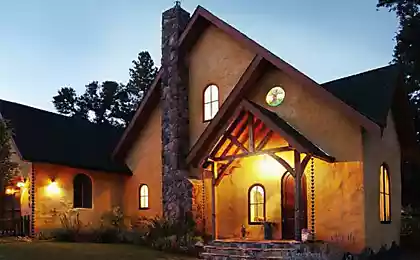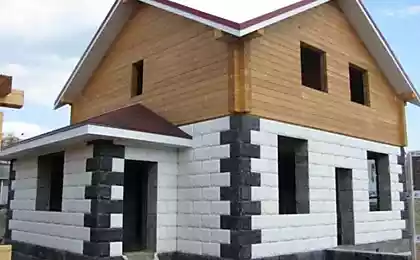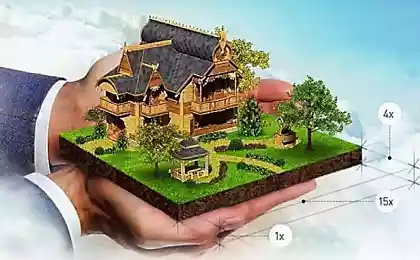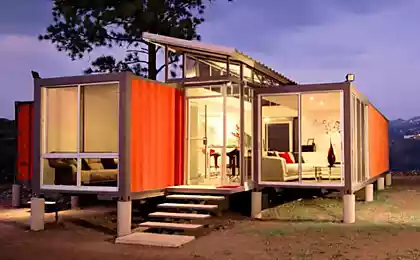485
Combined house of gonochoric and straw blocks
Piechura (also Pile, Cordwood) — method of construction of masonry used in the green building, where dry lumps or logs, stripped of bark, laid across the walls together with cement mortar, or clay, sometimes with the addition of straw (in the construction of Adobe walls) or pine needles.
The wall is being erected so that the edges of the logs are out of it at 2-3 cm Thickness is in a cold climate, an average of 40 to 60 cm, sometimes to 90 cm
Home of gynecure attractive for its unusual appearance, increased interior space (e.g., for a circular Foundation), cost-effectiveness and ease of construction. The tree is typically 40-60% of the total wall, and the rest — a solution and an insulating filler. There are two types of construction: end-to-end and Lime-insulation.
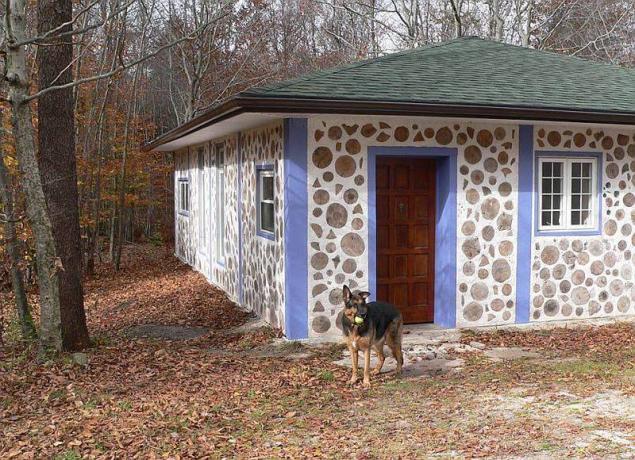
End-to-end method assumes that the concrete contains insulating material, usually sawdust, shredded paper, newspaper in the proportion of 80% filler 20% solution.
When lime-insulating method, in contrast to the cross-cutting and masonry, the mortar is laid to the full depth of the wall. It is placed 5-10 cm from the outer and inner side walls, ensuring stability of the connection remains and in the middle of the insulating material.
Such walls can bear the load (due to the bevel walls or reinforced the corners), and are often built in the joints of beams and pillars, which gives the gain of the whole structure in areas of high seismicity. Load-bearing walls, the result of the oppressive efforts of wood and mortar, allow the roof to be attached directly to the walls. Various mixes and insulating fillers affect the overall measure of the wall thermal resistance and heat thermal resistance; and accordingly, in the internal thermal mass and ability to retain heat.
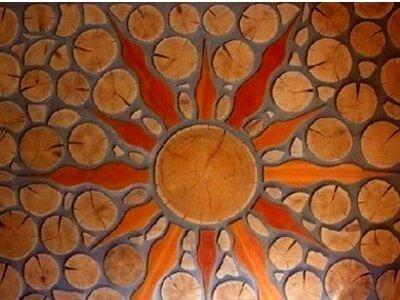
Interesting technology, with its pluses and minuses.
Let us consider for the beginning the pros (the ones that immediately came to mind, maybe there are more):
1. House of gonochoric you can build any shape. Open space for imagination.
2. No need for complex heavy Foundation. The house is relatively easy, compared with a brick house, for example.
3. The house is built without special skills in the construction business.
4. Can be used available materials — dead wood from the forest, clay.
5. The house has a unique attractive look.
The disadvantages of such construction
1. You need to build only well dried chocks. That is, they need to prepare for a year or two before construction begins. Otherwise the wood will dry while in the wall and this will entail the formation of through cracks around them.
2. You can build a house using dead standing trees from the nearby forest. One can build from, as they are already dry. But what does this entail? Dead wood by its nature is devoid of life energy, the tree should wither, fall and rot, giving food, shelter, and food for forest communities. That is, they are rotten and dead wood is never home is not built. The building of these chocks won't last 10 years. The ends will instantly respond to changing environmental conditions and to absorb, like a sponge, moisture from the air and to dry at high temperature. It's going to ruin them and they will turn ...
3. If you build a house of penacook, from the more dense woods, such as oak (?). But here again a caveat: because of its high density, oak lumps for a long time to dry unevenly, resulting in almost 100% of the stumps will give longitudinal-radial crack, which cannot in any way be repaired. The whole house will resemble the moves for flies, ants, wind and cold outside and heat inside. But there is a option to cut a round whole round logs into smaller pieces. In any case, must be approached responsibly to the choice of wood.
4. The freezing of the wood fibres in 4-5 times more, than across. This means that if for log houses sufficient wall thickness — 15 cm (Yaroslavl region), for such a home required 60-75cm. This was in the beginning, it was said, but you should pay special attention to this.
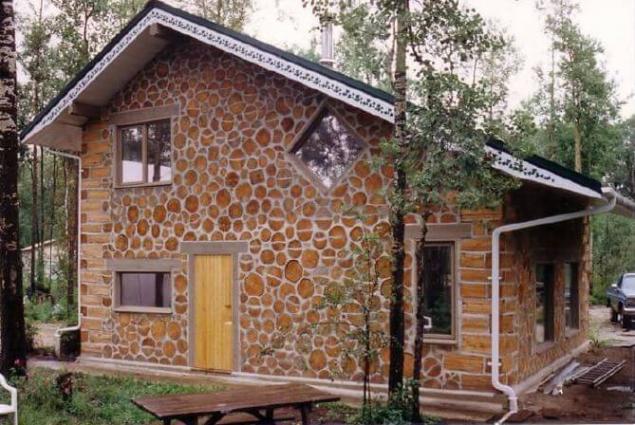
New solution: a Combination of technologies of construction of gonochoric and straw blocks.
The advantages of this solution:
1. Put straw blocks on the edge, that is, the thickness of the straw wall is not 50 and 40cm, which will save the straw — 20%.
2. Outside straw walls protected in the usual ways — plaster, rainscreen, etc. While inside the house, the walls round gonochorism
What gives?
— This gives all the advantages of houses made of gonochoric, eliminates all their drawbacks, enables use of dead wood of various tree species, though birch.
— This removes the disadvantages of straw houses. As a rule, thatched house plastered inside with clay compositions, which in turn is a kind of drawback — to hammer a nail. Therefore, technological solutions for paintings, shelves and other interior elements you need to consider during construction. Otakarova wall gonochorism 10-20cm long, we save wood, clay, time and money With this nail has the ability to score across the surface of the walls. Which is very practical. The thickness of the wall will be 50-60cm, as in a conventional straw house or the house of gonochoric.
3. Partition to do from gonochoric is a great inexpensive solution.
4. A possible way: outside gynecure 30 cm, then straw blocks, from within piechura — 30 cm, that's for sure windproof the house!! published
P. S. And remember, only by changing their consumption — together we change the world! ©
Join us in Facebook , Vkontakte, Odnoklassniki
Source: vse-svoe.com/?p=1480
The wall is being erected so that the edges of the logs are out of it at 2-3 cm Thickness is in a cold climate, an average of 40 to 60 cm, sometimes to 90 cm
Home of gynecure attractive for its unusual appearance, increased interior space (e.g., for a circular Foundation), cost-effectiveness and ease of construction. The tree is typically 40-60% of the total wall, and the rest — a solution and an insulating filler. There are two types of construction: end-to-end and Lime-insulation.

End-to-end method assumes that the concrete contains insulating material, usually sawdust, shredded paper, newspaper in the proportion of 80% filler 20% solution.
When lime-insulating method, in contrast to the cross-cutting and masonry, the mortar is laid to the full depth of the wall. It is placed 5-10 cm from the outer and inner side walls, ensuring stability of the connection remains and in the middle of the insulating material.
Such walls can bear the load (due to the bevel walls or reinforced the corners), and are often built in the joints of beams and pillars, which gives the gain of the whole structure in areas of high seismicity. Load-bearing walls, the result of the oppressive efforts of wood and mortar, allow the roof to be attached directly to the walls. Various mixes and insulating fillers affect the overall measure of the wall thermal resistance and heat thermal resistance; and accordingly, in the internal thermal mass and ability to retain heat.

Interesting technology, with its pluses and minuses.
Let us consider for the beginning the pros (the ones that immediately came to mind, maybe there are more):
1. House of gonochoric you can build any shape. Open space for imagination.
2. No need for complex heavy Foundation. The house is relatively easy, compared with a brick house, for example.
3. The house is built without special skills in the construction business.
4. Can be used available materials — dead wood from the forest, clay.
5. The house has a unique attractive look.
The disadvantages of such construction
1. You need to build only well dried chocks. That is, they need to prepare for a year or two before construction begins. Otherwise the wood will dry while in the wall and this will entail the formation of through cracks around them.
2. You can build a house using dead standing trees from the nearby forest. One can build from, as they are already dry. But what does this entail? Dead wood by its nature is devoid of life energy, the tree should wither, fall and rot, giving food, shelter, and food for forest communities. That is, they are rotten and dead wood is never home is not built. The building of these chocks won't last 10 years. The ends will instantly respond to changing environmental conditions and to absorb, like a sponge, moisture from the air and to dry at high temperature. It's going to ruin them and they will turn ...
3. If you build a house of penacook, from the more dense woods, such as oak (?). But here again a caveat: because of its high density, oak lumps for a long time to dry unevenly, resulting in almost 100% of the stumps will give longitudinal-radial crack, which cannot in any way be repaired. The whole house will resemble the moves for flies, ants, wind and cold outside and heat inside. But there is a option to cut a round whole round logs into smaller pieces. In any case, must be approached responsibly to the choice of wood.
4. The freezing of the wood fibres in 4-5 times more, than across. This means that if for log houses sufficient wall thickness — 15 cm (Yaroslavl region), for such a home required 60-75cm. This was in the beginning, it was said, but you should pay special attention to this.

New solution: a Combination of technologies of construction of gonochoric and straw blocks.
The advantages of this solution:
1. Put straw blocks on the edge, that is, the thickness of the straw wall is not 50 and 40cm, which will save the straw — 20%.
2. Outside straw walls protected in the usual ways — plaster, rainscreen, etc. While inside the house, the walls round gonochorism
What gives?
— This gives all the advantages of houses made of gonochoric, eliminates all their drawbacks, enables use of dead wood of various tree species, though birch.
— This removes the disadvantages of straw houses. As a rule, thatched house plastered inside with clay compositions, which in turn is a kind of drawback — to hammer a nail. Therefore, technological solutions for paintings, shelves and other interior elements you need to consider during construction. Otakarova wall gonochorism 10-20cm long, we save wood, clay, time and money With this nail has the ability to score across the surface of the walls. Which is very practical. The thickness of the wall will be 50-60cm, as in a conventional straw house or the house of gonochoric.
3. Partition to do from gonochoric is a great inexpensive solution.
4. A possible way: outside gynecure 30 cm, then straw blocks, from within piechura — 30 cm, that's for sure windproof the house!! published
P. S. And remember, only by changing their consumption — together we change the world! ©
Join us in Facebook , Vkontakte, Odnoklassniki
Source: vse-svoe.com/?p=1480
