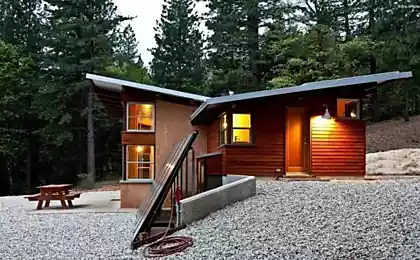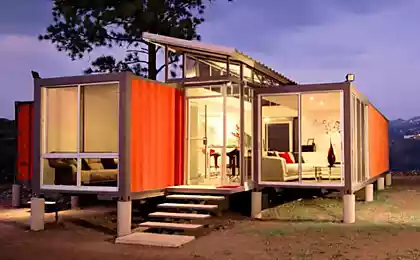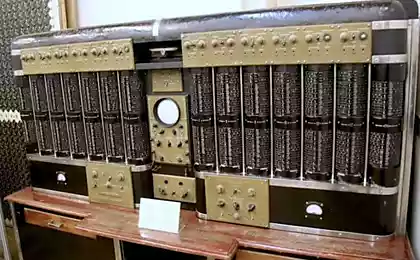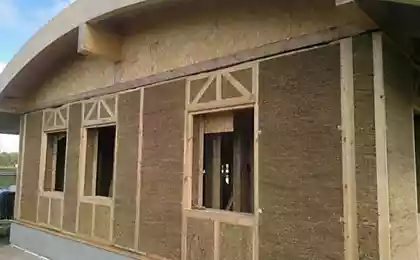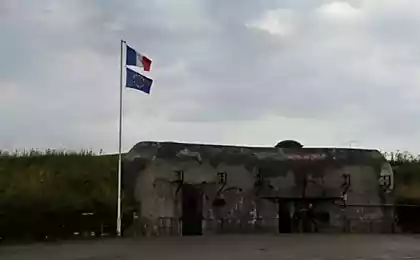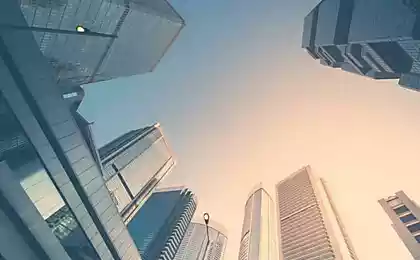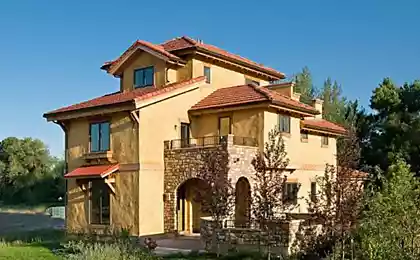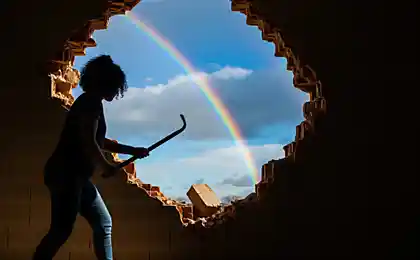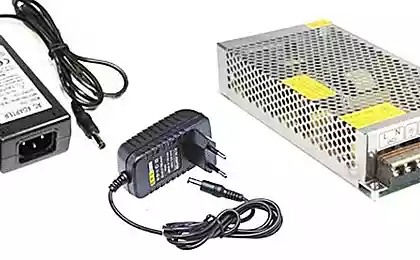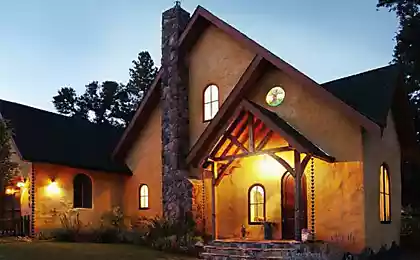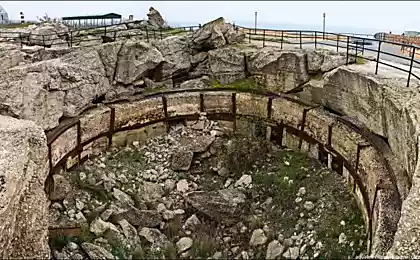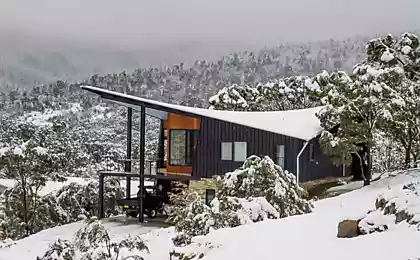807
Building a house of expanded-clay concrete blocks
Concrete – a relatively new material used for building houses. Consists of expanded clay and cement-sand mortar. The main advantages are environmental safety, ease, accessibility. Today building a house or any other building of concrete it is possible to realize on your own how to build from it simply by a good size of the blocks. The disadvantages include fragility, unsightly appearance, exposure to temperature changes.
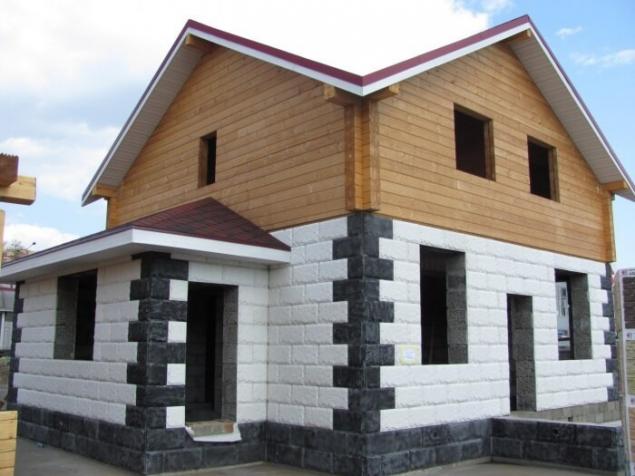
To calculate the required number of blocks shall be determined with the total size of the house. Next, calculate the length of all walls. The amount is added to the length of the bearing walls. So the total length of the house, which is multiplied by the height of the ceilings. Further calculation depends on the size of the blocks and select the thickness of the walls, in one row or two or more. The amount resulting from multiplying the length by the height, multiplied by the expected thickness and we obtain the total volume of the walls. Blocks have to buy more with the expectation of damaging elements.
Thanks to the efficiency and ease projects of private houses of lightweight aggregate concrete blocks are quite popular. Experts advise to buy the house, which was without the exterior not more than 2 years. Then the influence of precipitation and low temperatures are manifested in the form of chipping and cracking.Features of construction are in compliance with the requirements of a laying — fittings should be present in the masonry, and the floors are of reinforced concrete used in the installation of solid blocks, if they are hollow, need hardwood floors. Therefore, to build a sturdy house made of blocks to read: each subsequent row of the side faces must be perpendicular to the previous one.
TechnologyFoundation
The material can withstand high loads, if the concrete, in view of the unstable soil, do a solid Foundation, establish a monolithic concrete pad, for concrete that will not be necessary. However, the Foundation should not be neglected. Strip foundations, for which digging a trench, subsequently concreted, is simple and durable. For strip foundations, you can install a basement floor of concrete slabs. To protect the basement from moisture is necessary to ensure waterproofing. Basement walls must be 500 mm above ground level.
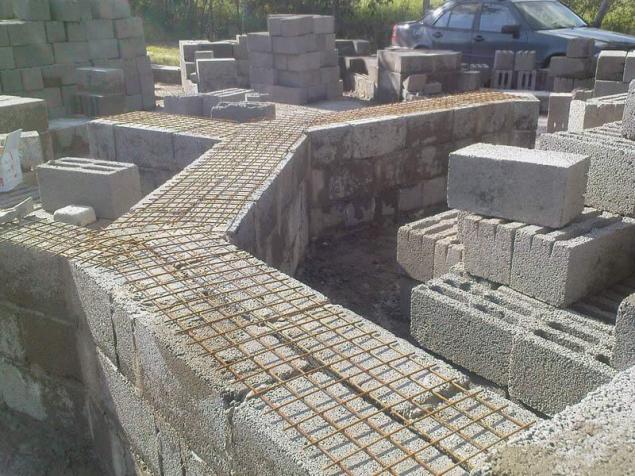
Monolithic solid building blocks of concrete includes the Foundation and slab from the associated filled with concrete frame and walls. For the arrangement of the cap would be the best block size 590х290х200, equipped with troughs for laying reinforcement. Combined with excellent thermal insulation and hydrophobic characteristics of the units get dry and warm basement, which is important for a comfortable climate in the premises.
Masonry blocks
Masonry like brick, and on GOST block sizes can be used in many construction materials: metal structure, wooden beams, concrete. The void is filled with metal fittings that result in increasing the strength of load-bearing walls.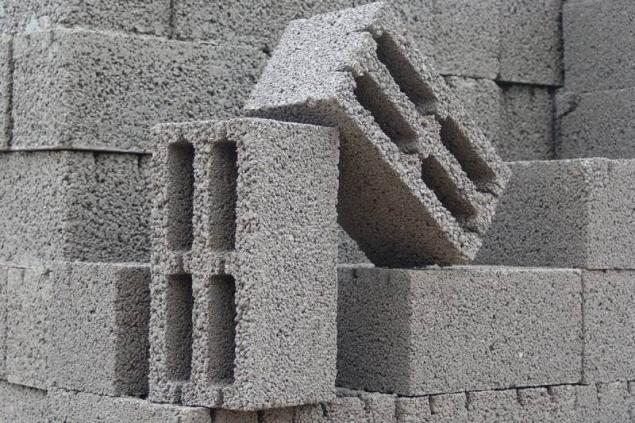
Laying start from the corners of the building, further along the perimeter. The laying is carried out on cement-sand mortar thickness of 30 mm. you Can try to put in three layers, however, about the advisability of such masonry under debate. The fact that the lifetime of insulation between the inner and outer wall is not more than 10 years. You can use such material as penoizol, it is resistant to moisture.
External and final finishOptions insulation
Before facing you need to decide on insulation. Insulation mineral wool, expanded clay at home is the best way. Mineral wool retains heat well, and if you add a layer of aluminum foil, then home is not afraid of even a Siberian winter.
You can stay on the glass fiber which is placed under the drywall from the inside, from the outside layer of foam. Polystyrene is not as expensive as mineral wool, and the properties are virtually identical.
The inner layer
The size of the bearing wall (mm)
The insulating layer
1. plaster on interior surface (without reinforcement) 450х190х240 polystyrene or mineral wool (100 mm, теплопроводность0,035 W/m°C) 2. plaster on interior surface (without reinforcement) 450х190х240 (laying in the dressing) expanded polystyrene or mineral wool (50 mm, thermal conductivity of 0.05 W/m°C) 3. plaster on interior surface (without reinforcement) 450х300х240 (thickness 610 mm) any (polystyrene chips)
Facade materials
Facing the house from her unattractive blocks of expanded clay carries not only aesthetic but also practical function. Despite the fact that the material perfectly withstands the effects of moisture, sudden changes in temperature can cause damage to the structure. Concrete block can withstand heavy loads, but is required before revetment to strengthen the wall fittings. Erecting the Foundation, leave a distance of about a brick for the future facade.
Sand-cement plaster, brick, natural stone, siding, thermal panels, marble are just a small list than you can oblitsevat house.
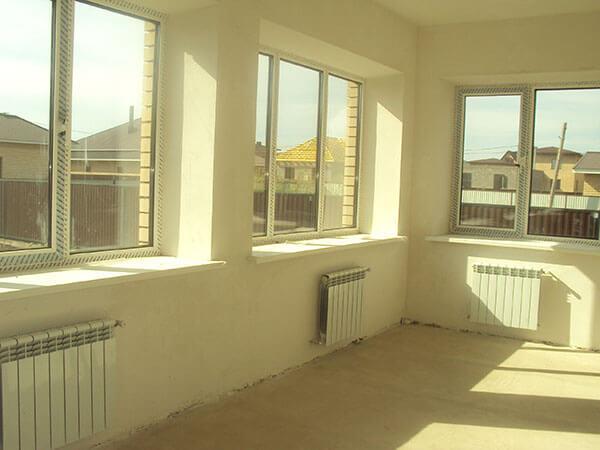
The most common way to brick facing, ceramic or clinker. The cheapest way cement-sand plaster. Sand-cement and decorative plasters, facade paints can create a textured surface and an attractive exterior. Plaster is suitable for concrete, as applied to surfaces prone to damage from temperature changes.
Source: hardstones.ru/stroitelstvo-doma-iz-keramzitobetonnyx-blokov.html

To calculate the required number of blocks shall be determined with the total size of the house. Next, calculate the length of all walls. The amount is added to the length of the bearing walls. So the total length of the house, which is multiplied by the height of the ceilings. Further calculation depends on the size of the blocks and select the thickness of the walls, in one row or two or more. The amount resulting from multiplying the length by the height, multiplied by the expected thickness and we obtain the total volume of the walls. Blocks have to buy more with the expectation of damaging elements.
Thanks to the efficiency and ease projects of private houses of lightweight aggregate concrete blocks are quite popular. Experts advise to buy the house, which was without the exterior not more than 2 years. Then the influence of precipitation and low temperatures are manifested in the form of chipping and cracking.Features of construction are in compliance with the requirements of a laying — fittings should be present in the masonry, and the floors are of reinforced concrete used in the installation of solid blocks, if they are hollow, need hardwood floors. Therefore, to build a sturdy house made of blocks to read: each subsequent row of the side faces must be perpendicular to the previous one.
TechnologyFoundation
The material can withstand high loads, if the concrete, in view of the unstable soil, do a solid Foundation, establish a monolithic concrete pad, for concrete that will not be necessary. However, the Foundation should not be neglected. Strip foundations, for which digging a trench, subsequently concreted, is simple and durable. For strip foundations, you can install a basement floor of concrete slabs. To protect the basement from moisture is necessary to ensure waterproofing. Basement walls must be 500 mm above ground level.

Monolithic solid building blocks of concrete includes the Foundation and slab from the associated filled with concrete frame and walls. For the arrangement of the cap would be the best block size 590х290х200, equipped with troughs for laying reinforcement. Combined with excellent thermal insulation and hydrophobic characteristics of the units get dry and warm basement, which is important for a comfortable climate in the premises.
Masonry blocks
Masonry like brick, and on GOST block sizes can be used in many construction materials: metal structure, wooden beams, concrete. The void is filled with metal fittings that result in increasing the strength of load-bearing walls.

Laying start from the corners of the building, further along the perimeter. The laying is carried out on cement-sand mortar thickness of 30 mm. you Can try to put in three layers, however, about the advisability of such masonry under debate. The fact that the lifetime of insulation between the inner and outer wall is not more than 10 years. You can use such material as penoizol, it is resistant to moisture.
External and final finishOptions insulation
Before facing you need to decide on insulation. Insulation mineral wool, expanded clay at home is the best way. Mineral wool retains heat well, and if you add a layer of aluminum foil, then home is not afraid of even a Siberian winter.
You can stay on the glass fiber which is placed under the drywall from the inside, from the outside layer of foam. Polystyrene is not as expensive as mineral wool, and the properties are virtually identical.
The inner layer
The size of the bearing wall (mm)
The insulating layer
1. plaster on interior surface (without reinforcement) 450х190х240 polystyrene or mineral wool (100 mm, теплопроводность0,035 W/m°C) 2. plaster on interior surface (without reinforcement) 450х190х240 (laying in the dressing) expanded polystyrene or mineral wool (50 mm, thermal conductivity of 0.05 W/m°C) 3. plaster on interior surface (without reinforcement) 450х300х240 (thickness 610 mm) any (polystyrene chips)
Facade materials
Facing the house from her unattractive blocks of expanded clay carries not only aesthetic but also practical function. Despite the fact that the material perfectly withstands the effects of moisture, sudden changes in temperature can cause damage to the structure. Concrete block can withstand heavy loads, but is required before revetment to strengthen the wall fittings. Erecting the Foundation, leave a distance of about a brick for the future facade.
Sand-cement plaster, brick, natural stone, siding, thermal panels, marble are just a small list than you can oblitsevat house.

The most common way to brick facing, ceramic or clinker. The cheapest way cement-sand plaster. Sand-cement and decorative plasters, facade paints can create a textured surface and an attractive exterior. Plaster is suitable for concrete, as applied to surfaces prone to damage from temperature changes.
- Natural stone in the facades looks aesthetically pleasing and noble. Choosing natural stone, you should pay attention to its cold resistance. Artificial stone (brick) is not inferior to the natural one due to its functional and aesthetic properties and is much cheaper.
- Furnish of facades thermopanels, which consist of polyurethane foam and ceramic tile relates to economical methods of lining. Thermal panels are light, are being successfully used in strip Foundation home. They are durable, environmentally friendly, thanks to the polystyrene support the heat during cold weather, provide shade in hot weather. With the installation of the thermopanels even for non-professional tiles.
- Ventilated facades successfully hide all the flaws of the wall. Due to air space between the inner wall and lining absorb moisture, prevent its destruction. Finally, siding is one of the cheapest ways of finishing. Siding panels are fragile and damage during operation adversely affect the ceramsite concrete wall.published
Source: hardstones.ru/stroitelstvo-doma-iz-keramzitobetonnyx-blokov.html



