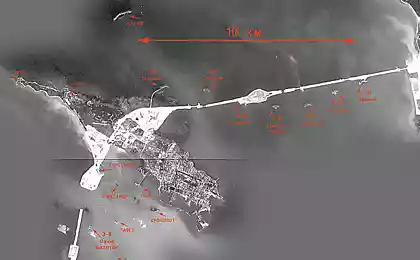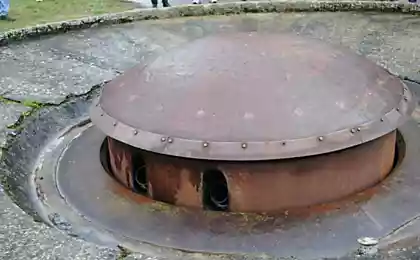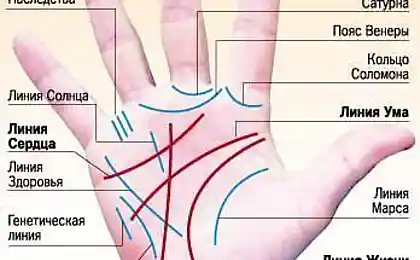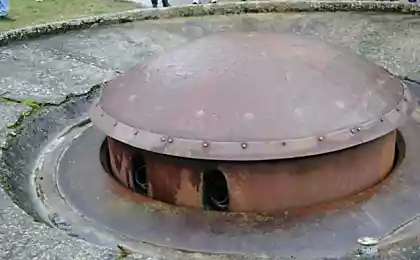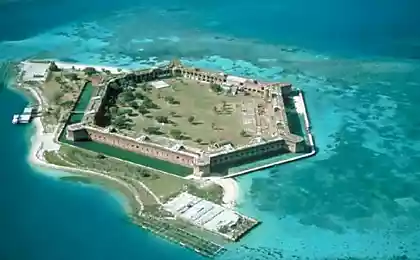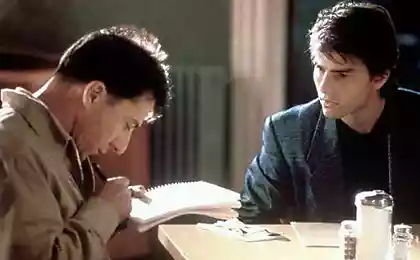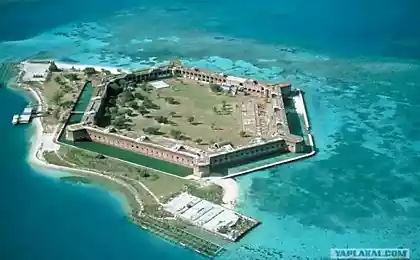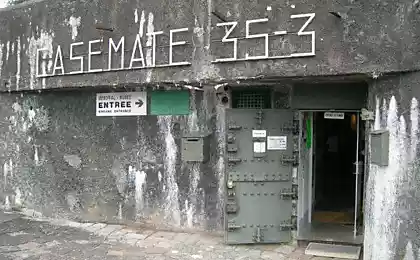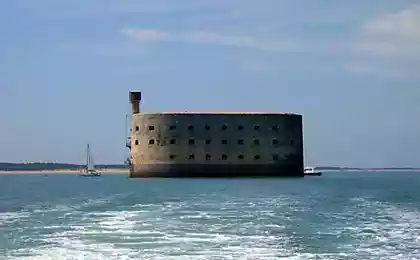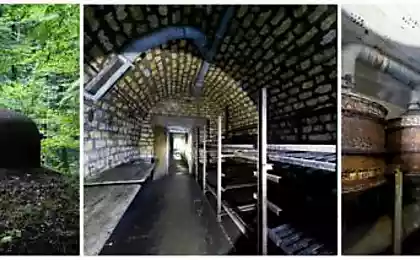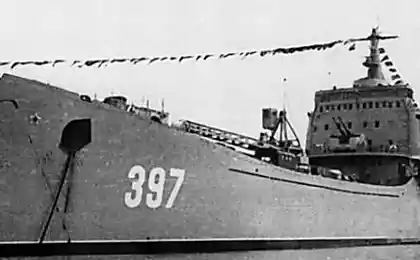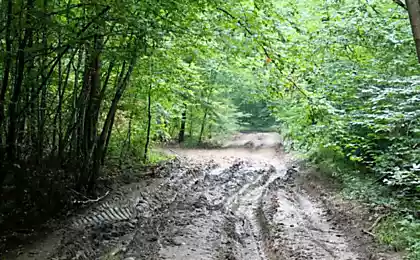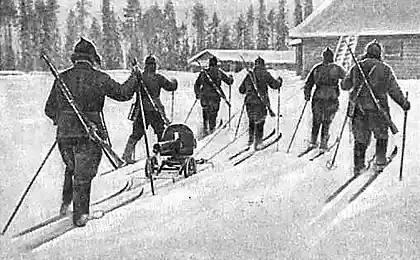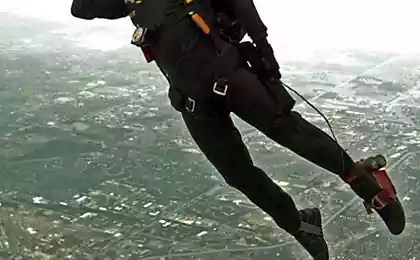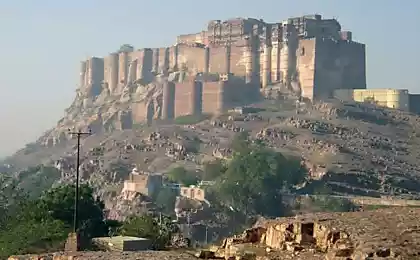2184
Small Fort Petit Ouvrage de Rohrbach
The Maginot Line - a defensive line built in the period between the First and Second World War and is named in honor of the Minister of War André Maginot that time. Today I would like to talk about the forts on the line. Forts there were divided into two types: small forts (Petit Ouvrage) and large forts (Gros Ouvrage). They were needed to deter the onset of the enemy army at the time, is not to tighten the border, the French army. Today, the fort is supported by a group of enthusiasts of military history and is open to visitors year on certain days of the week. Wander through the dungeons of the fort can only be a guide, like virtually all museum forts of the Maginot Line. This, of course, a minus, but the guide is very responsive to the gap in understanding man with a camera on the group, so take photos without people in the shot no one bothers.
Entrance into the fort through a combat unit №2, which is depicted in the photo. Tours are conducted in German and French, each group with their guide, respectively. The duration of the tour is more than two hours.
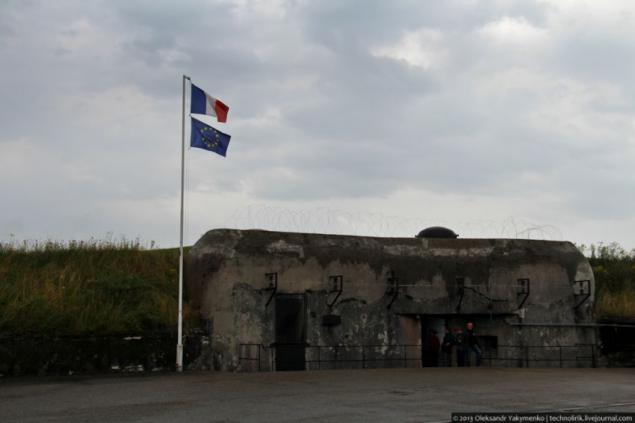
Before you go to the description of the internal structure of the fort is traditionally a bit of history first. Fort fort Rohrbach is a second generation, its construction began in 1934 and ended in 1938. For the construction of the fort took 6,000 cubic meters of concrete and 500 tons of steel. Originally, this place was planned to build a large fort, which consists of 13 warheads, but in the future due to the crisis and lack of money, these plans have been heavily reduced and as a result at the time of its completion in 1938, the fort consisted of three combat units. In this form it has remained to this day.
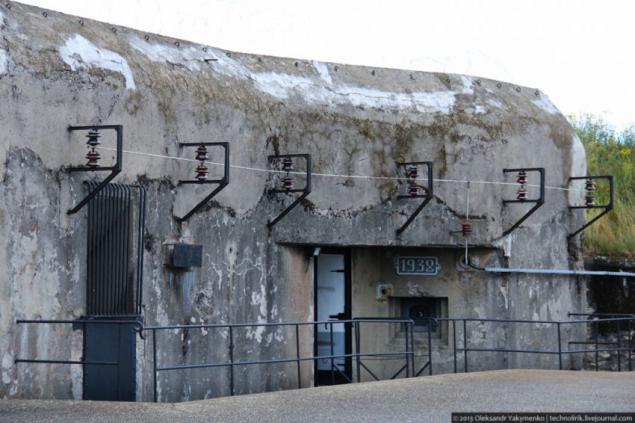
Workers posing against the backdrop of the second block under construction.
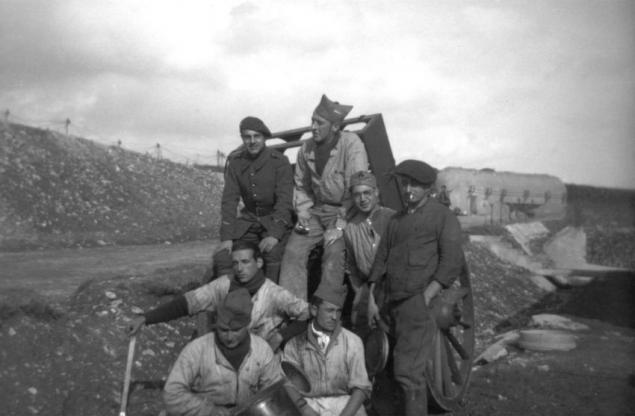
1 September 1939 Germany attacked Poland on September 3 and France declared war on Germany, from that day being mobilized and the fort is filled with soldiers who abandoned it only in June 1940, after the capitulation of France. Until May 10, 1940 last period of the "phoney war" during which the two sides Germany and France sit behind their lines of fortifications and major hostilities is not conducted. After the break the Germans Maginot Line in the area of the field in the Saar region begin fighting, but in spite of the powerful German attack, supported by artillery, the fort was never able to capture, and he remained undefeated. After the capitulation of France June 25, 1940 soldiers of the fort were forced to surrender on honorable terms by order of the Supreme Command of the French. A few days later the fort PO Rohrbach was handed over to the Germans and his lawyers sent to a camp for prisoners of war.
German soldiers near the second unit in 1940.
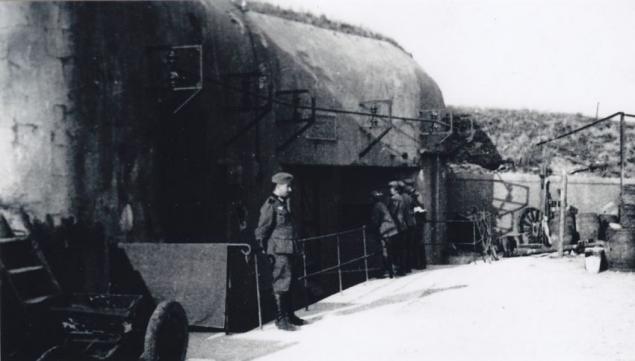
The second block of our time. The hole with the lattice in the foreground - the air intake of the ventilation system, the iron armature with wire strung between them - the radio antenna. Near the entrance loophole machine gun, which was to prevent the enemy's approach is close to the unit. Before the walls of the unit is a so-called diamantovy moat, whose main goal was - to take the pieces of concrete from the walls and the roof in the case of the bombardment of the fort aviation. Thus avoid the obstruction out of the fort with concrete rubble. The bridge spanning the moat at the closing diamantovy Fort retract. This door - the only entrance to the fort, with the exception of the emergency exit tunnel.
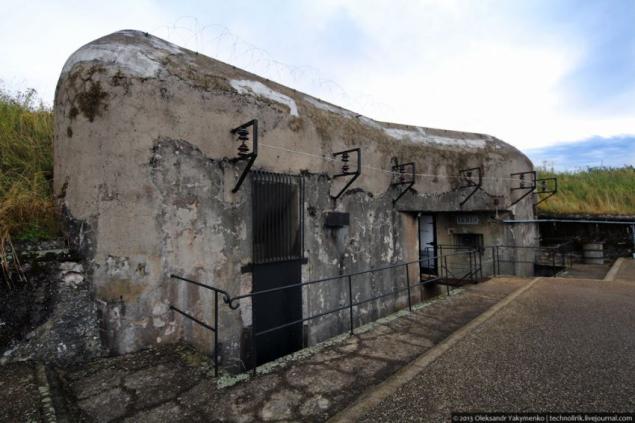
The German army had not used the fort nor in 1940, nor in the fight against the allied troops in 1944-45. Because of this fort was injured and almost perfectly preserved in original condition. In 1951, many of the Maginot Line forts including Fort Rohrbach were upgraded and put on alert due to the emergence of a potential new enemy - the Warsaw Pact. But after the establishment of the French of their nuclear weapons, the Maginot Line fortifications completely lost their relevance and in 1970 the fort Rohrbach was dismissed from the army. In 1987, activists from the local people with the support of the city of Rohrbach-les-Bitche began the restoration of the fort, a 1989 association was established «Fort Casso», whose aim was to restore the fort to the pre-war status and opening it to the public.
US troops near the second unit in 1944.
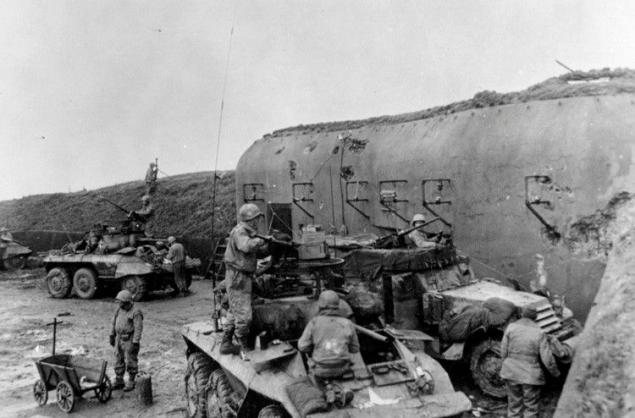
That is all for the history of the fort. Now a few words about the structure of the fort. All the forts of the Maginot Line have the same structure and are composed of a certain number of combat units (3-4 units in the small forts and up to two dozen blocks from the largest forts defensive line), interconnected by underground tunnels (inspection gallery). In addition, the underground barracks are located to accommodate personnel, food, electricity, hospital, command post, signalers premises, warehouses for provisions, fuel and ammunition. In fact, the fort was a small underground city, able to keep the defense within two months, remaining completely autonomous. The depth of the underground part of the fort Rohrbach 25 meters. This is a safe depth to which it was impossible to get the explosive method, even if the bomb in the same place. The fact that the most powerful bomb at the time when they built the Maginot Line, left funnel depth of six meters. The second bomb dropped into the funnel of the first, punching is not six meters, but much less. So get on the 25-meter depth using a weapon at the time it was impossible.
The figure below, though this does not apply to the fort, but gives a great idea of how to look like a combat unit of the fort of the Maginot Line and its underground system.
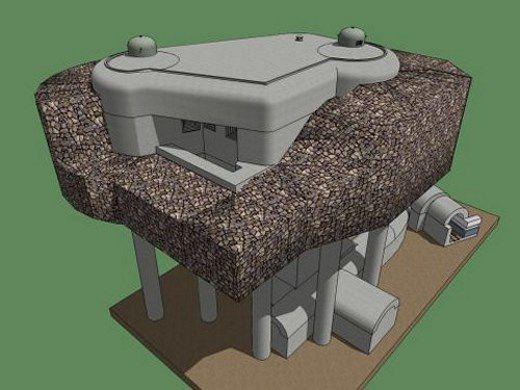
Driving a small fort PO Rohrbach presented below. As can be seen from the diagram, the fort consists of three warheads linked Poterna, stretching for hundreds of meters. Fort has one main entrance, located in the second block. In addition, there is also the main emergency exit, which is located at the end of the galleries, originating near the third block. The length of the tunnel can be several hundred meters, and perhaps a kilometer or more. All the underground part of the fort (barracks, kitchen, warehouse, power plant) is concentrated near the second input unit. In total, the fort served as a PO Rohrbach 182: 6 officers and 176 ordinary soldiers.
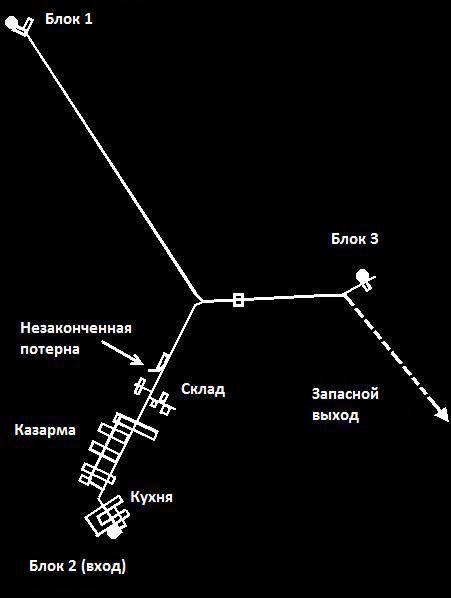
Well, let's go inside and see how it looks in reality.
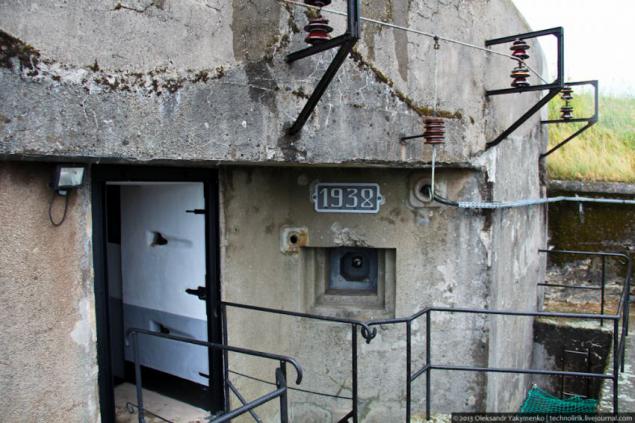
Place the machine-gunner with a built-in recess gun MAS 24/29, guarding the entrance to the fort. If the front security door will be blown up and the enemy begins storming the fort, the first thing he comes across - the barrel of a machine gun.
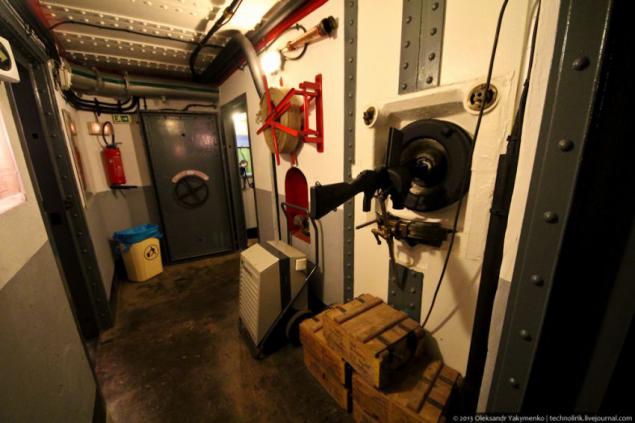
In the next room is a filter-ventilation system. Filters can be seen, when they were installed in the fort - 1939 th.
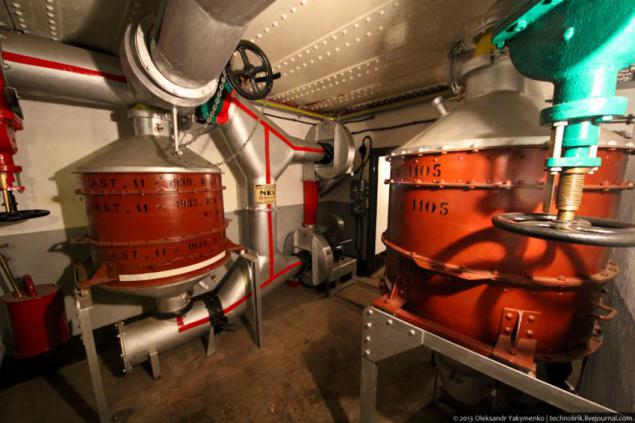
The second unit is equipped with two bronekupolami: first GFM-dome domes of this type I have written in previous posts devoted to the Maginot Line installations. The second dome-type AM (Arme Mixte). So they look outside (in the foreground AM, rear GFM):
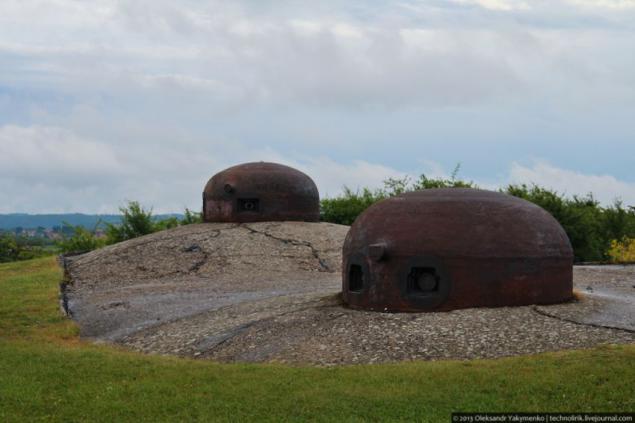
Supervisory armored covers the type of GFM. Could be equipped with optics for observation, if necessary recess was built machine gun MAS 24/29, or 50-mm mortar kaponirny. The thickness of the armor cap 300 mm, weight armored covers GFM is 26 tons.
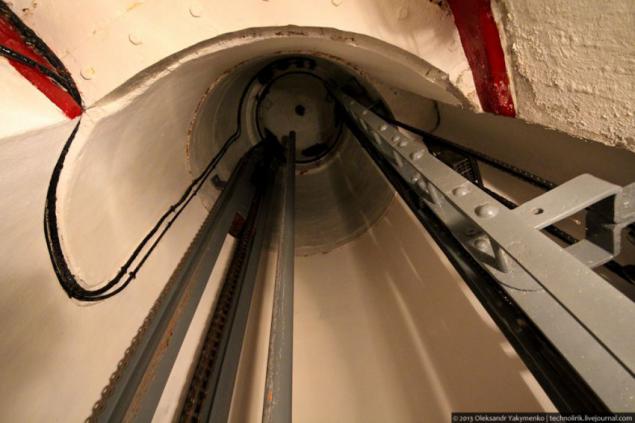
This type of mine armored covers AM. There is already equipment looks more impressive.
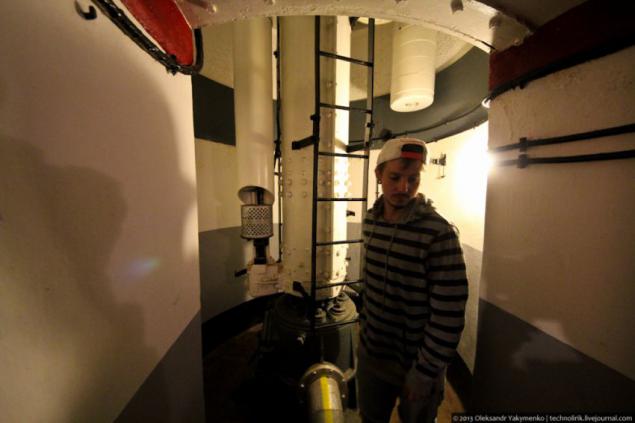
Type equipped with armored covers AM combined arms, consisting of machine guns and 25 mm anti-tank gun. This is an impressive type of armored covers used at the sites of the Maginot Line. Weight armored covers up to 50 tons.
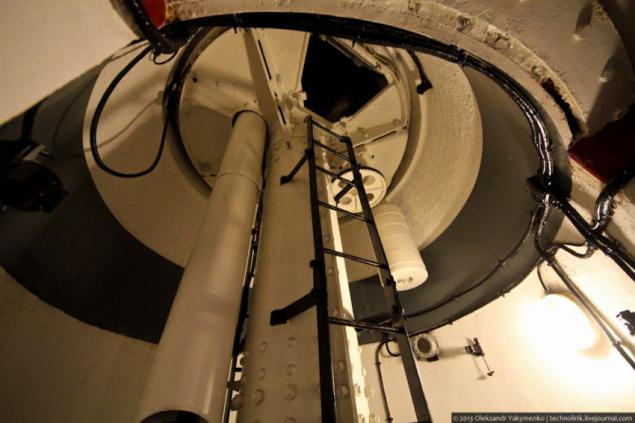
Combined arms of this armored covers on display for presentation next.
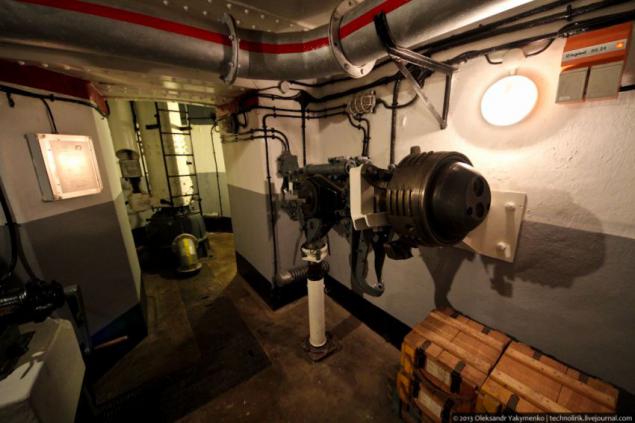
For another armored door is the elevator shaft and the envelope of its spiral staircase down. Lift had the right to use a high-ranking officers or other visitors of the fort, the soldiers walked. In addition to the officers on the elevator transported food and ammunition to the lower level. This is the only lift the fort. A cage housed eight people or tonne of cargo, and was equipped with a stopper, in case of rupture of the suspension cable.
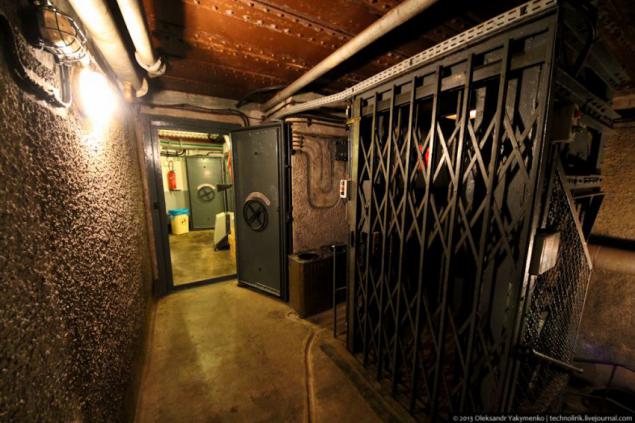
Go down the stairs to the ground, fenced grid envelope elevator shaft. Under the ground are 145 steps.
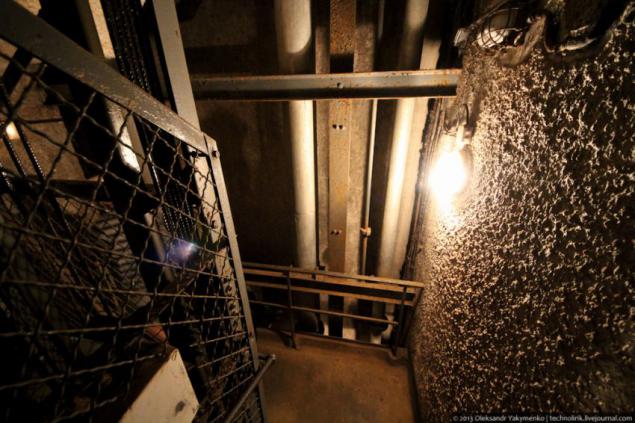
The underground level of the fort PO Rohrbach lies at a depth of 25 meters in the limestone soil - is approximately the height of a nine homes.
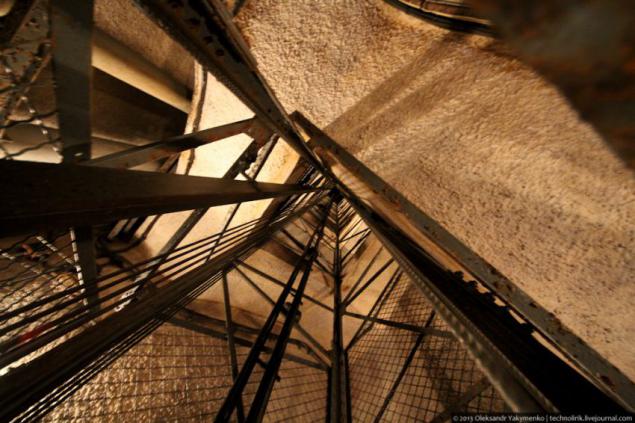
Numerous communication between underground and surface part of the fort.
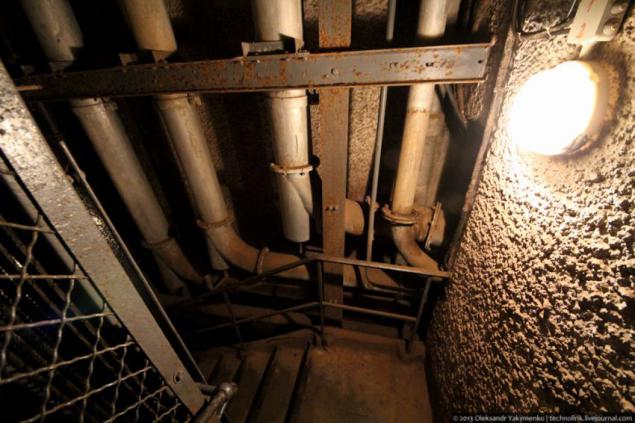
So we reached a depth of 25 meters, from this place, and my acquaintance begins with a fascinating underground world.
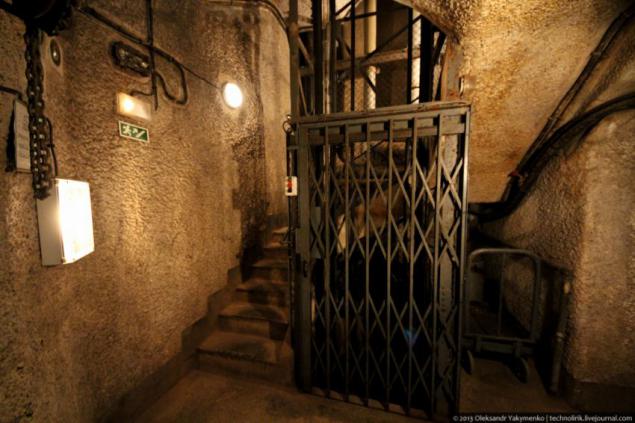
Immediately in front of the elevator is a small pantry with various household small things. This room served as interim storage, which can quickly unload a lift and send it for the new consignment. During hostilities room also serves as a morgue. But in the history of the fort died there just one soldier patrolling the area around the fort and stumbled on a German reconnaissance.
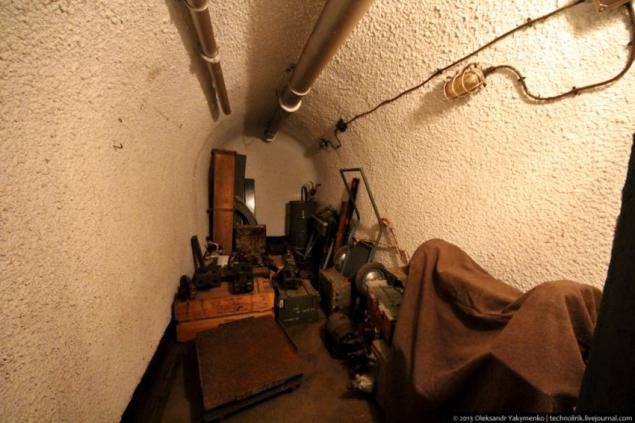
To get shots without people, I went to the end of the tour, so part of the picture was taken with an eye ago. Behind the door is pictured hoist elevator.
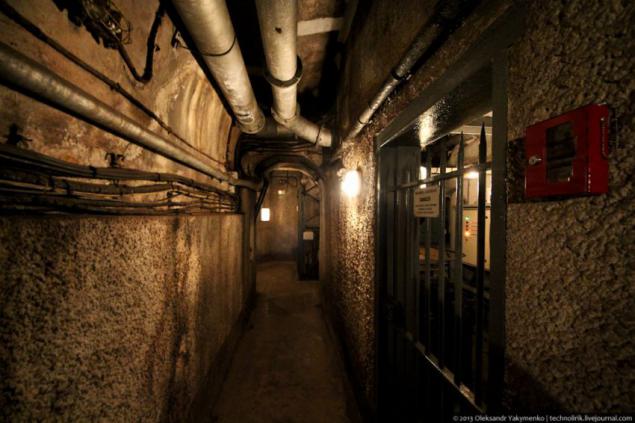
Returning once again to the scheme of the fort. I red oval around the part of the fort, which I'll show you in this post. Immediately next to the stairs and elevator is the kitchen in front of her energy center, which includes a high-voltage transformer to convert the current received from the outside of the power cable, as well as an autonomous power plant consisting of two diesel generators. Next come the barracks of soldiers and officers of the House, the infirmary, the command center and warehouse of the fort, in which there is a small museum with a variety of weapons and equipment of the fort. The scheme is seen as an appendix of the unfinished inspection gallery, which was supposed to lead into another combat unit, but due to funding cuts in the block and have not been built, and Poterna zabutovany was before the war.
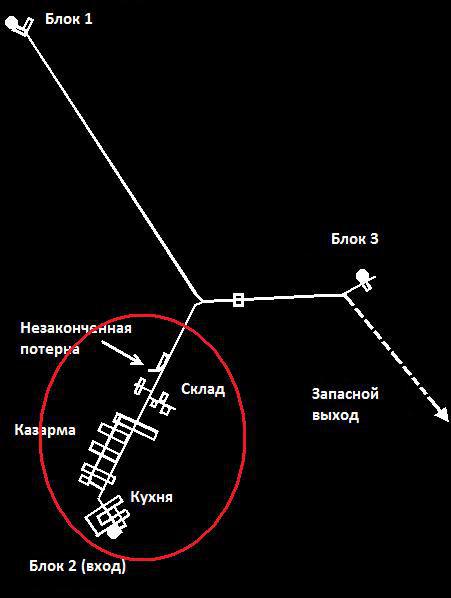
Now examine the entire underground portion of the fort in the sequence listing.
The closest room to the elevator shaft - the kitchen. Where people can see in the picture - a way out from where we started to walk underground. That is, the photo was taken back to the inspection gallery, leading further into the fort.
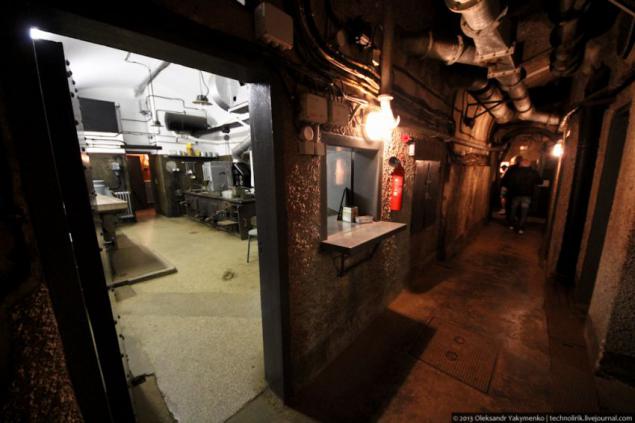
To live for months in a confined space hopper psychologically very difficult. Therefore, to maintain morale and vigor personnel nutrition soldiers assigned a special role. The bunkers of the Maginot Line fed much better than on the surface. The bunker attract the best chefs and the kitchen was equipped with the latest technology of the time. Much of the kitchen equipment in the forts of the Maginot Line, appeared in an apartment only after decades.
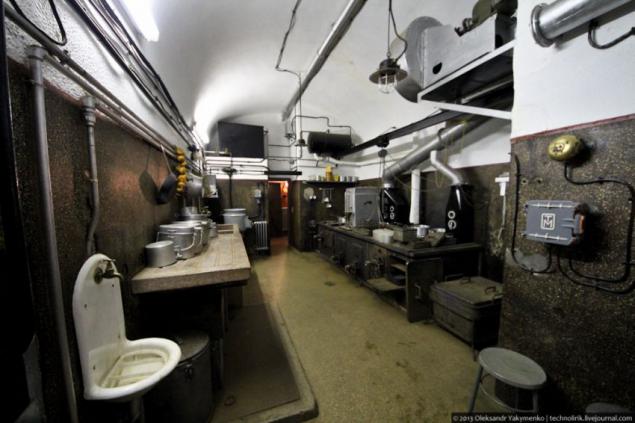
Fully all the equipment in the kitchen, including oven was electric. A large silver box on the right part of the photo - coffee.
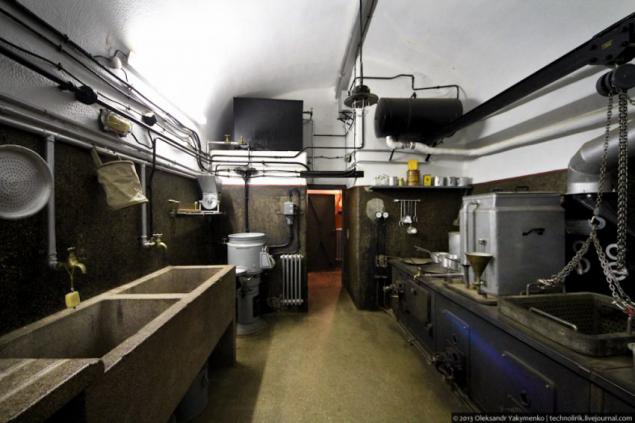
And this amazing device is peeling potatoes. So the soldiers were exempted from the dress cleaning potatoes. Everything in this fort was designed to make life easier underground.
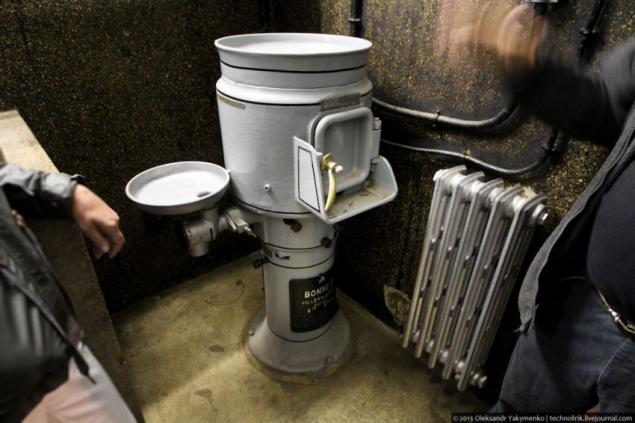
Such is the high-tech kitchen mid 30s.
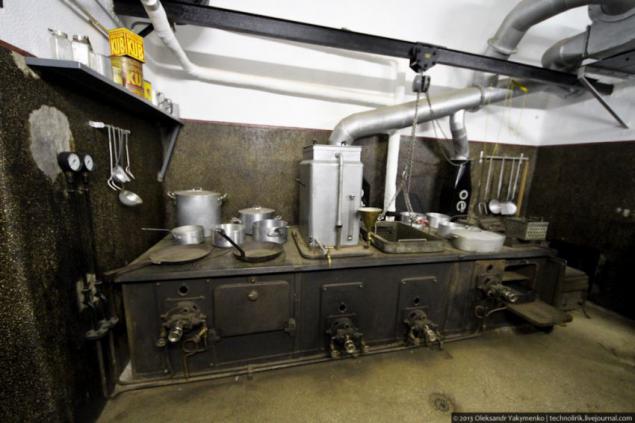
Beyond the kitchen there are a few little rooms, one of them hooks for meat carcasses.
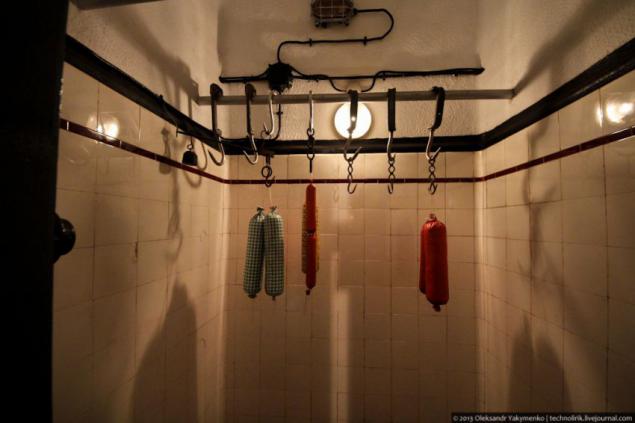
In another system, the purpose of which was not established. Perhaps some kind of refrigeration unit.
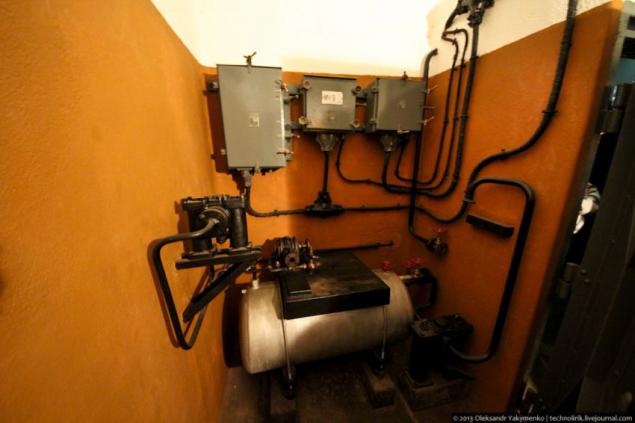
Window for issuance of the soldiers food.
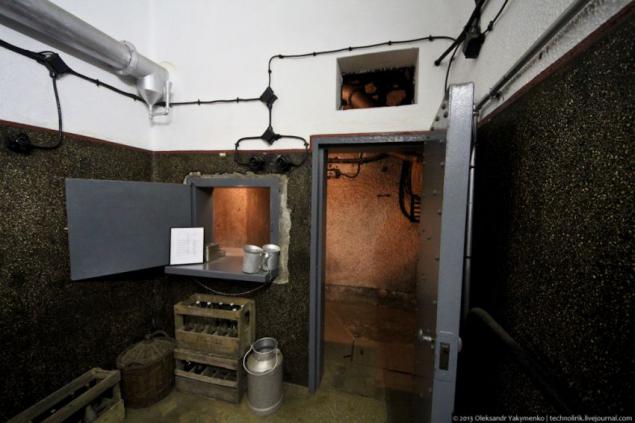
30. A characteristic feature of the forts of the Maginot Line was the lack of canteens. Each soldier received their food and eat it either on his bed, either so that's tables, exposed directly to the postern of the fort. In the photo at the bottom of the tables are located right next to the kitchen.
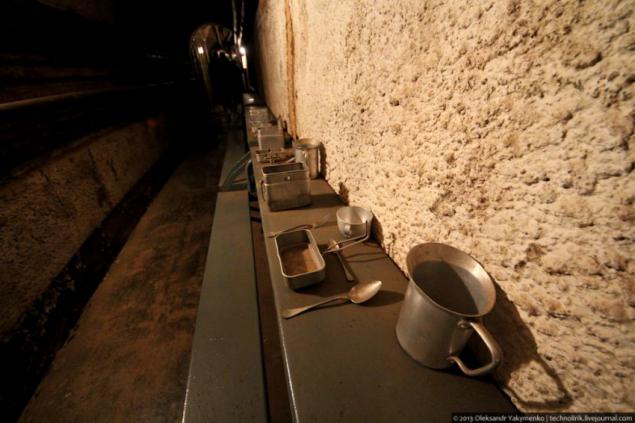
31. This Poterna, leaving the other two warheads. Here we also see tables with benches along the underground passage.
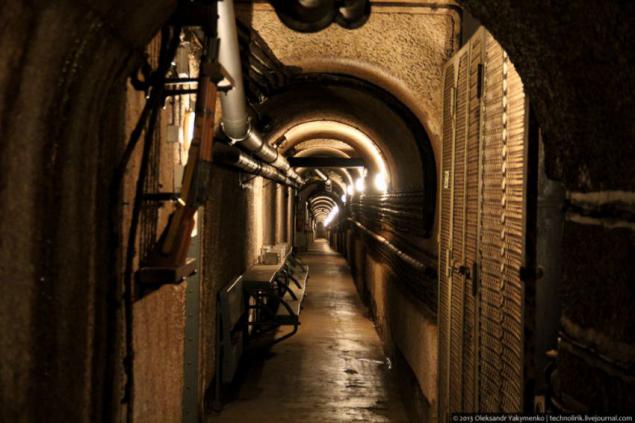
32. Directly opposite the kitchen is power backup diesel generators. Let's look back.
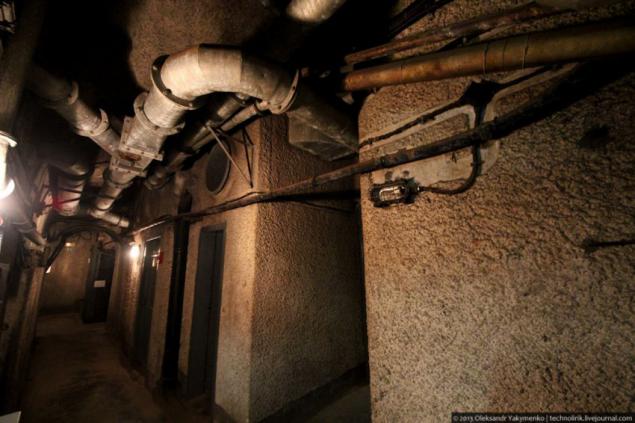
Here everywhere stylish diesel-punk. The door frame is in the center of the room with a huge fuel tanks.
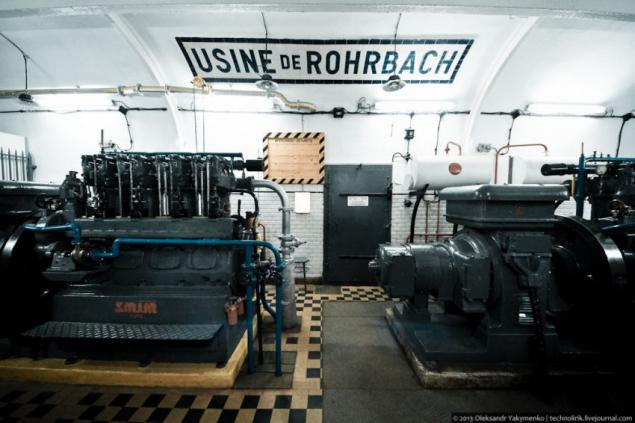
In the event of damage to the power cable supplying the fort in one of the buildings was built a local power plant consisting of two engines of the company SMIM (Paris).
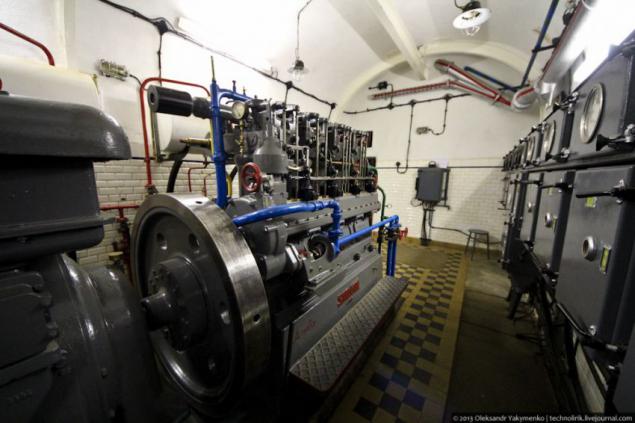
Both the four-cylinder engine, developing 100 hp 600 rev / min. Thanks to the work at low engine speeds have been very reliable.
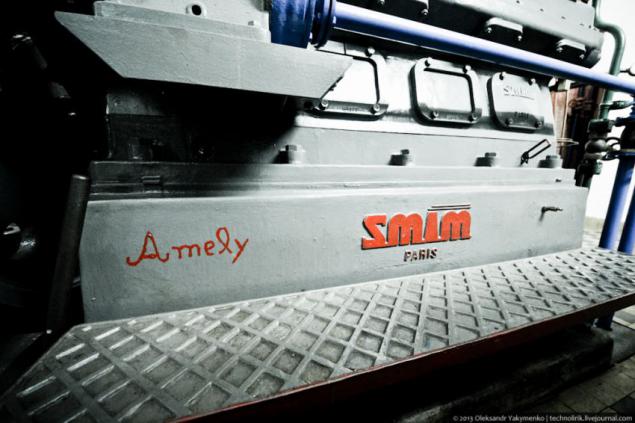
Shield appliances.
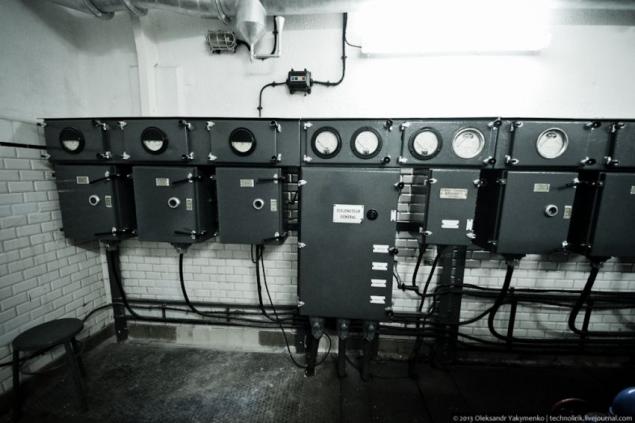
In this corner of the power station is located under the floor of the well, the depth of 250 meters, of which the whole fort is supplied with water by means of an electric pump located under the floor. In the photo on the right shows a part of the pump equipment for the transport of water from the well in the reservoir of the fort.
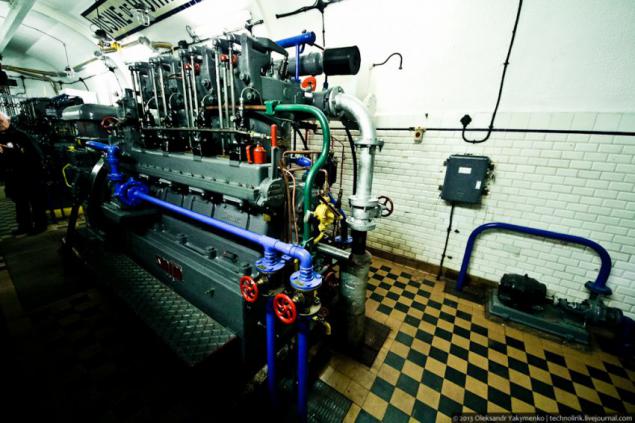
It looks like the whole room power.
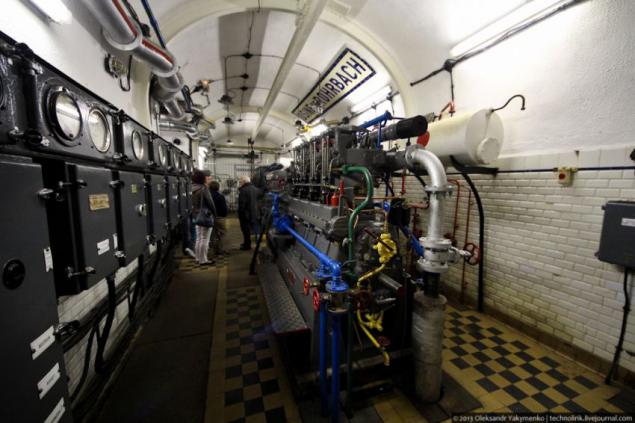
The engines are very impressive in their appearance and size.
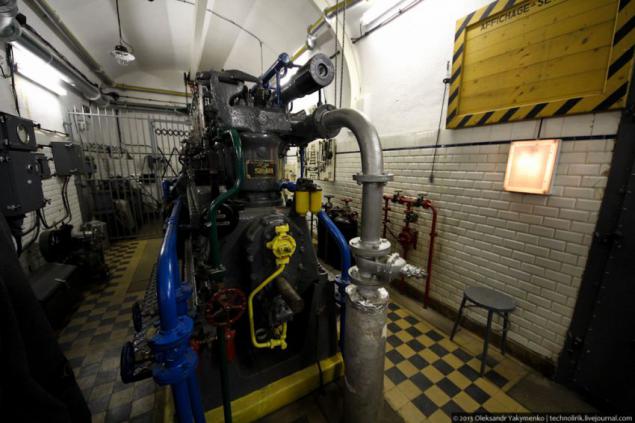
In a corner of the room power is a small workshop, which had everything we needed to repair the lungs malfunction art.
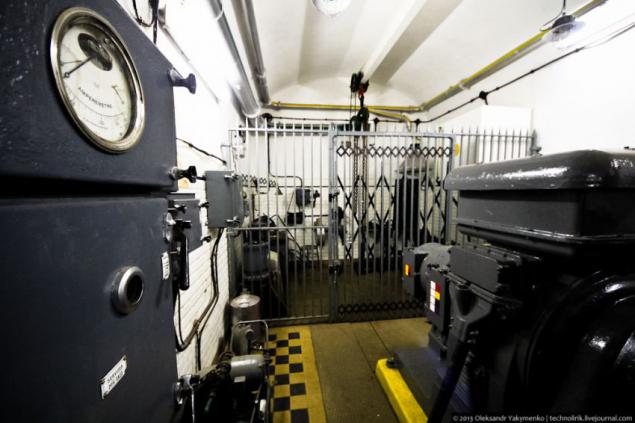
Tool.
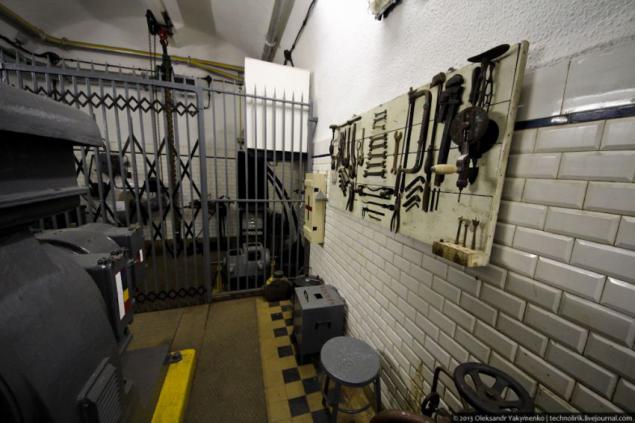
Workshop.
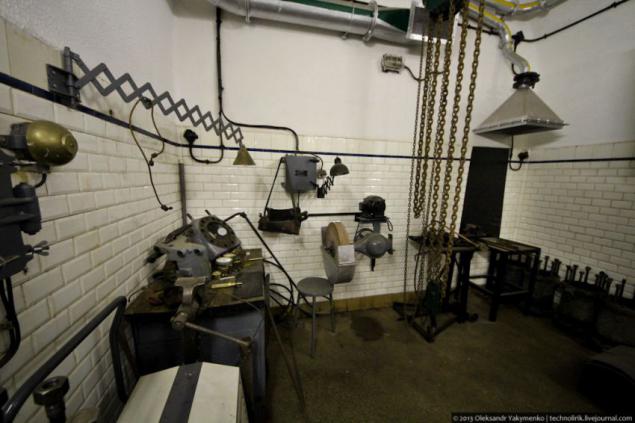
Each of the motors were connected to an alternating current generator. Huge engine is started by means of compressed air which is fed to the two of the four cylinders to drive the propeller shaft with huge and heavy flywheel. After the dissolution of the motor includes a stationary operation with fuel injection. Tanks of compressed air necessary for zapusa diesel, are seen in the photo on the left.
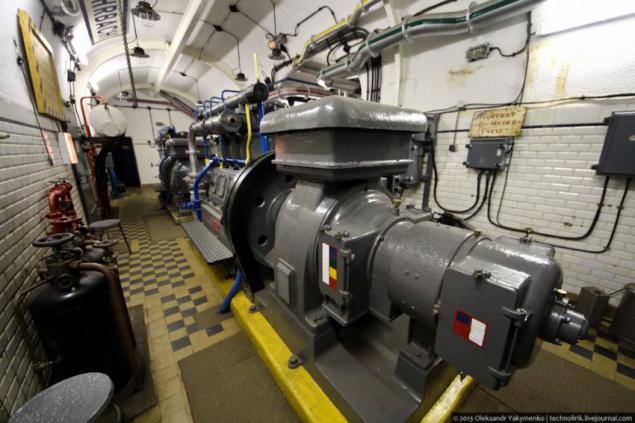
The output is another one-cylinder engine with a small generator may reserve. Inspection of power is over and we return to the main inspection gallery.
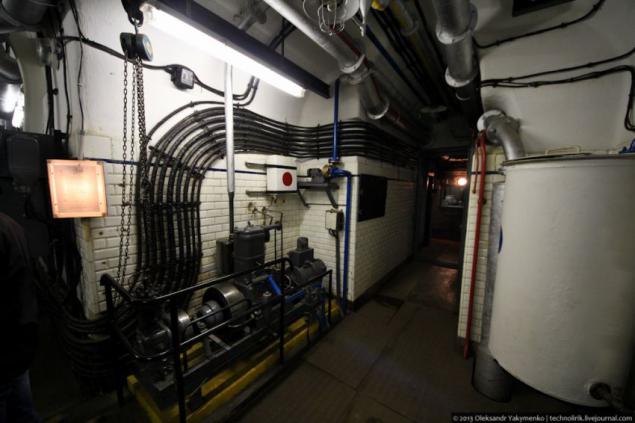
Next for the power station building - transformer. Let's look and go.
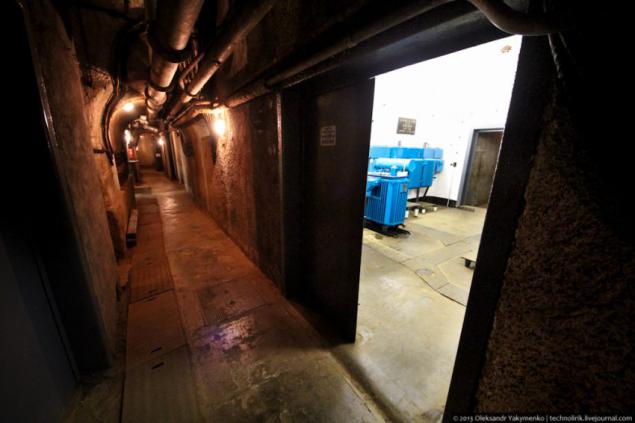
As I mentioned, the power of the fort was carried out through the power cable from the outside. The current transformer obtained outside, converted to 110 volts intranet fort. So look transformers and associated electrical equipment. It all still works.
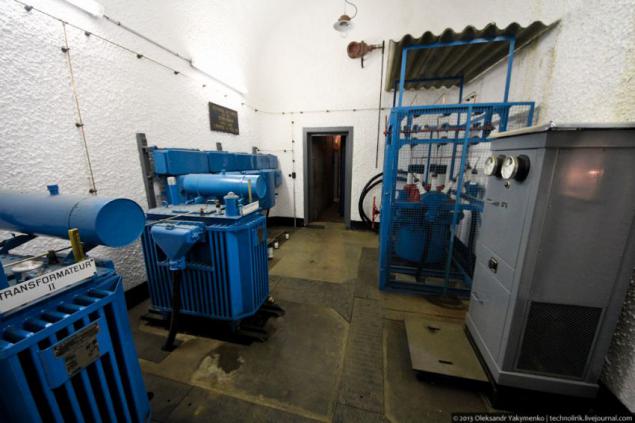
For the transformer is a room with a huge reservoir. They provide water for cooling plant equipment.
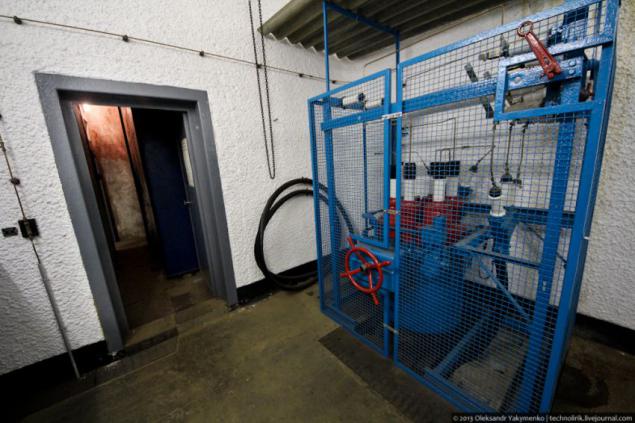
They are very difficult to photograph because they occupy most of the volume of the room.

In one of the tanks hanging safety instructions. On the left appears to be the original from the 30s, and looks like the right of reply or at a later time.
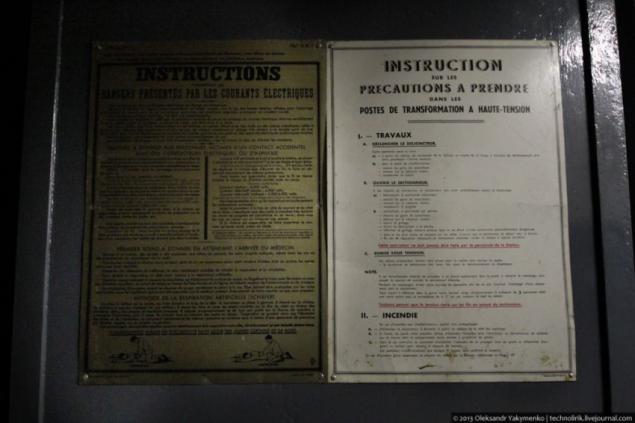
The network has found a great plan of the fort inspected by us. Everything is very clearly shown. And we go further into the barracks of the fort.
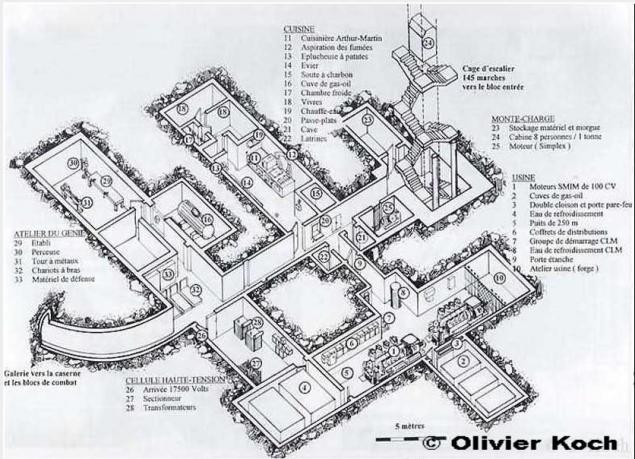
For the end of the technical area Poterna makes a slight bend, it is seen in the picture above.
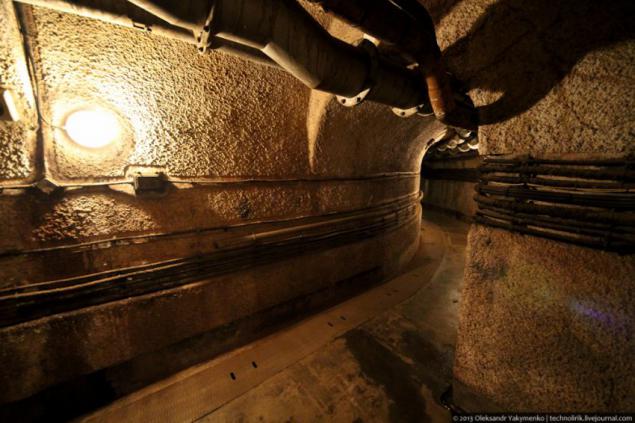
Security doors on the left side of the photograph leads to the barracks of the fort, Poterna on the right side of the fort - the other two warheads.
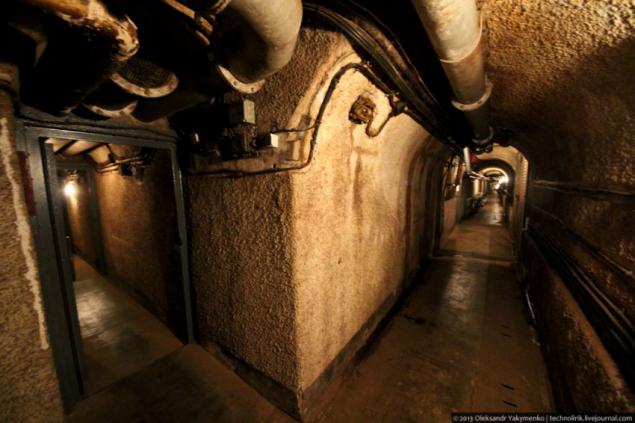
The extent of the underground labyrinth are impressive.
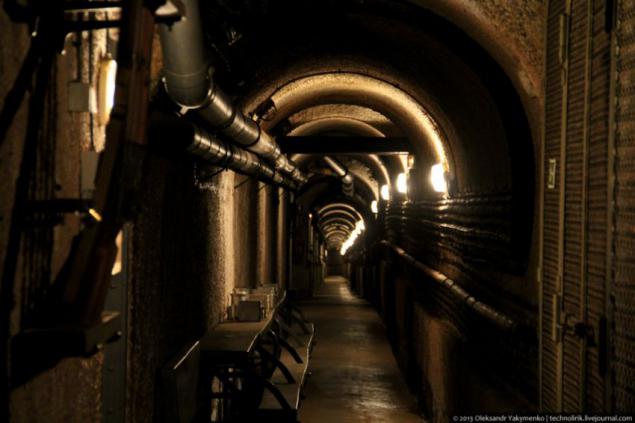
WC. All the lights of the fort was duplicated by conventional candles or gas lamps in the event of failure of electricity. On the left in the photo can be seen a candle. Closed door in a photo - a toilet for the officers and commanders, toilets with half-open doors - for the ordinary soldiers.
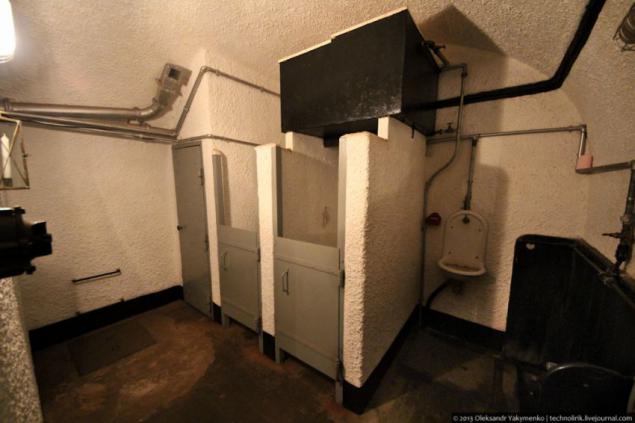
Sewage collected in special tanks with chemical solvents - prototypes of modern composting toilets. Tanks were placed under the toilet, classical sewage forte was not.
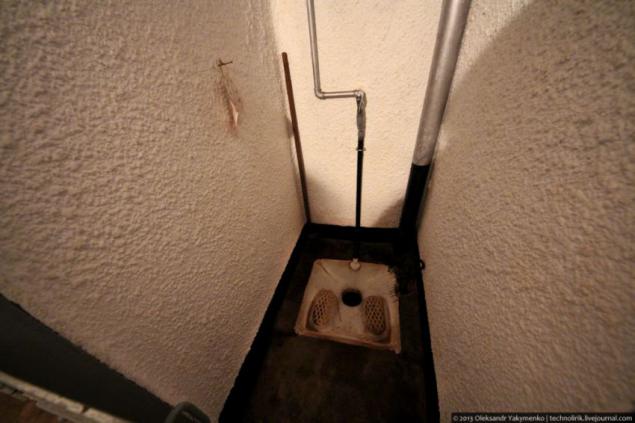
Next to the toilet is a small room with a washbasin.
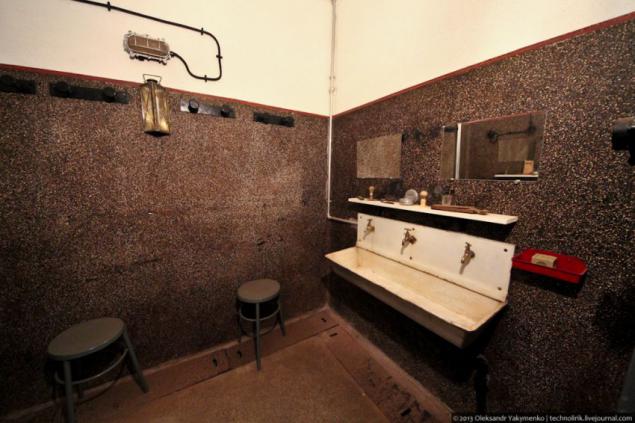
Near showers. Of the three showers, one intended to disinfect affected by poisonous gases, the other two were the usual showers. Each soldier had the right to wash in the shower once a week.
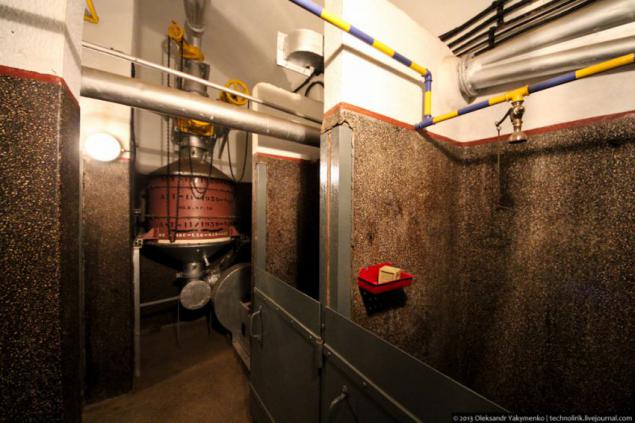
Filter and ventilation installation for decontamination affected by the gas attack.
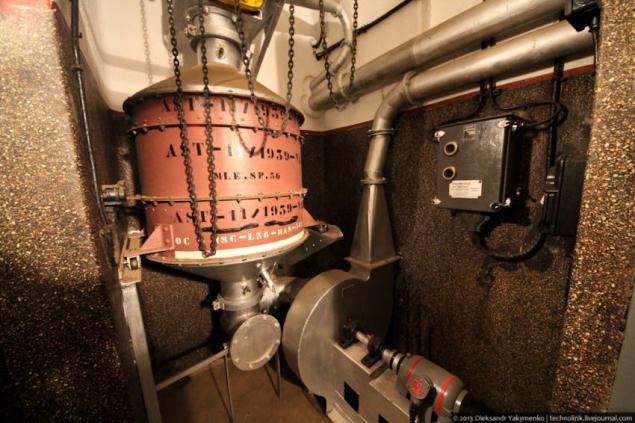
Twenty meters from the showers and bathrooms are located directly own barracks.
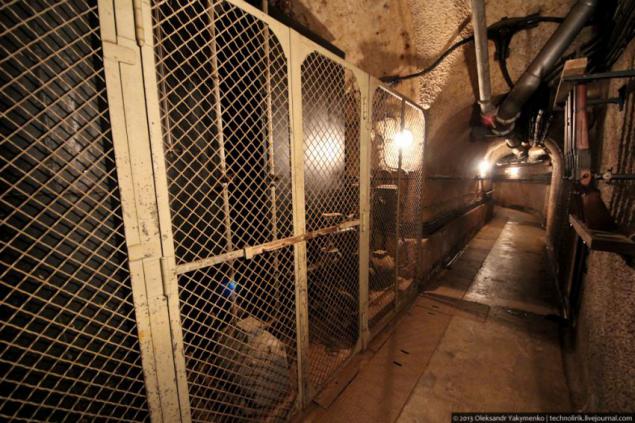
One of the two rooms with iron beds to ten seats was designed for professionals fort: mechanics, nurses, cooks, electricians.
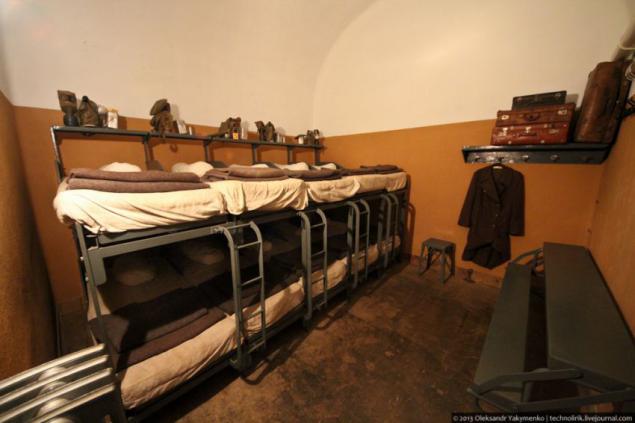
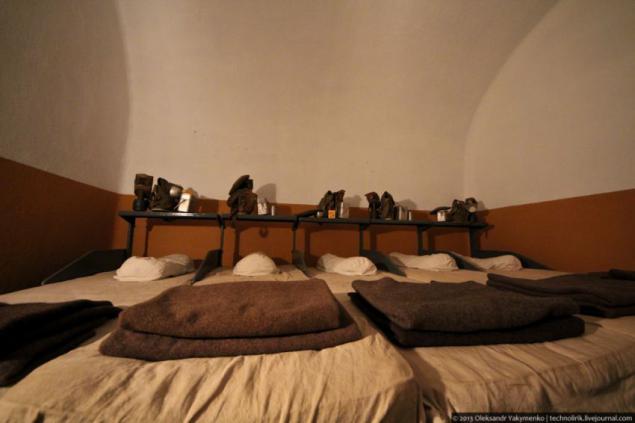
Simple as soldiers slept in hammocks that hung on two levels. This room housed 26 hammocks. A feature of this room was that the metal structures are easily disassembled, allowing for a very short time to turn the room into a festive hall. In 1939, soldiers of the fort celebrated Christmas there with songs, laughter, and wine.
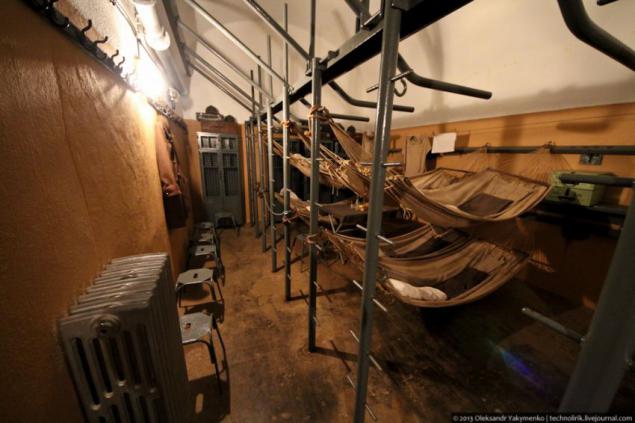
Nearby is another room with hammocks but smaller.
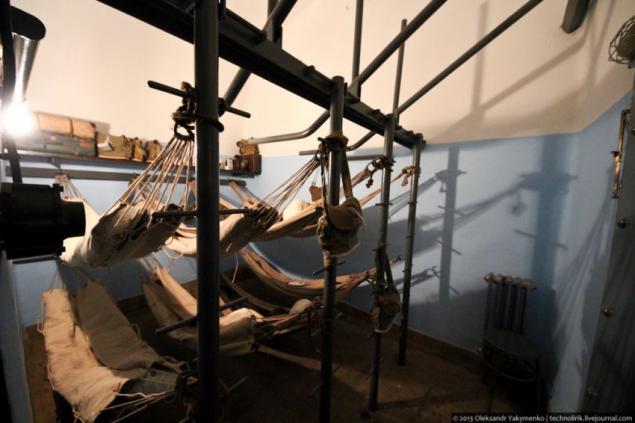
Double room non-commissioned officers.
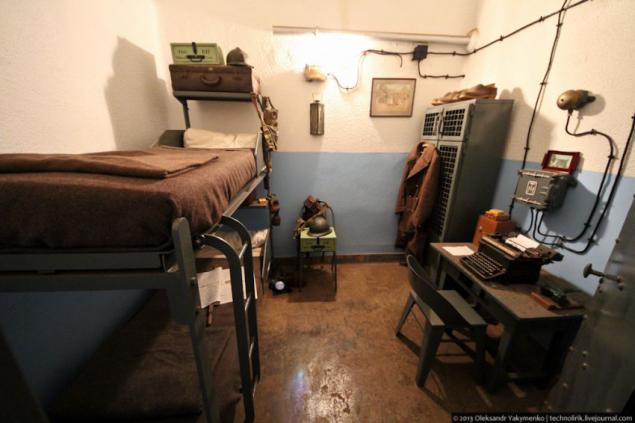
Room Comandante fort, the only single room in the fort.
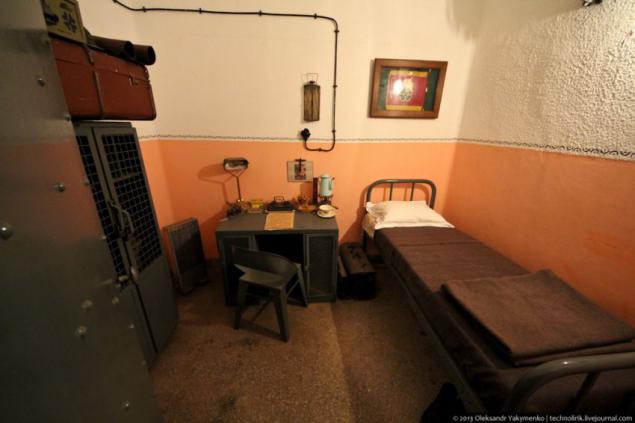
The room in which they lived lieutenants.
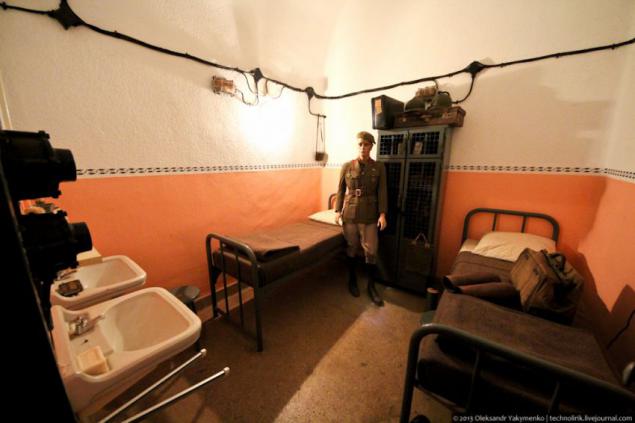
The fort also has a small medical unit, which consists of dressing ...
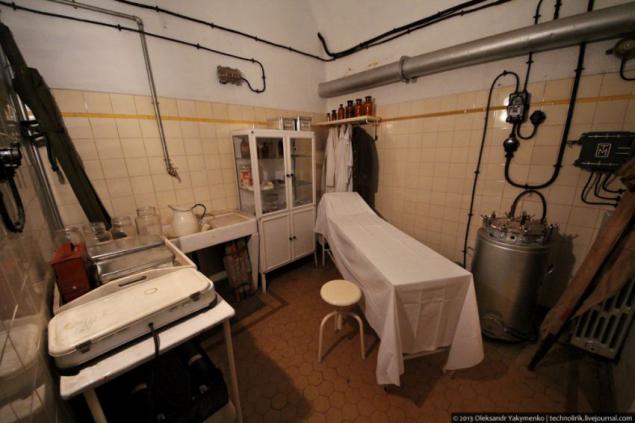
.and the House for two patients.
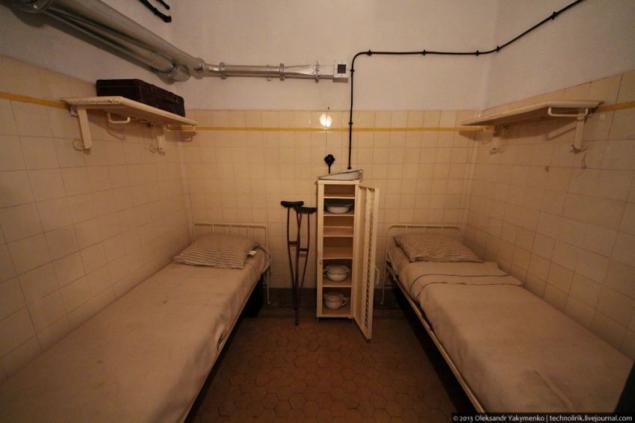
Source:
Entrance into the fort through a combat unit №2, which is depicted in the photo. Tours are conducted in German and French, each group with their guide, respectively. The duration of the tour is more than two hours.

Before you go to the description of the internal structure of the fort is traditionally a bit of history first. Fort fort Rohrbach is a second generation, its construction began in 1934 and ended in 1938. For the construction of the fort took 6,000 cubic meters of concrete and 500 tons of steel. Originally, this place was planned to build a large fort, which consists of 13 warheads, but in the future due to the crisis and lack of money, these plans have been heavily reduced and as a result at the time of its completion in 1938, the fort consisted of three combat units. In this form it has remained to this day.

Workers posing against the backdrop of the second block under construction.

1 September 1939 Germany attacked Poland on September 3 and France declared war on Germany, from that day being mobilized and the fort is filled with soldiers who abandoned it only in June 1940, after the capitulation of France. Until May 10, 1940 last period of the "phoney war" during which the two sides Germany and France sit behind their lines of fortifications and major hostilities is not conducted. After the break the Germans Maginot Line in the area of the field in the Saar region begin fighting, but in spite of the powerful German attack, supported by artillery, the fort was never able to capture, and he remained undefeated. After the capitulation of France June 25, 1940 soldiers of the fort were forced to surrender on honorable terms by order of the Supreme Command of the French. A few days later the fort PO Rohrbach was handed over to the Germans and his lawyers sent to a camp for prisoners of war.
German soldiers near the second unit in 1940.

The second block of our time. The hole with the lattice in the foreground - the air intake of the ventilation system, the iron armature with wire strung between them - the radio antenna. Near the entrance loophole machine gun, which was to prevent the enemy's approach is close to the unit. Before the walls of the unit is a so-called diamantovy moat, whose main goal was - to take the pieces of concrete from the walls and the roof in the case of the bombardment of the fort aviation. Thus avoid the obstruction out of the fort with concrete rubble. The bridge spanning the moat at the closing diamantovy Fort retract. This door - the only entrance to the fort, with the exception of the emergency exit tunnel.

The German army had not used the fort nor in 1940, nor in the fight against the allied troops in 1944-45. Because of this fort was injured and almost perfectly preserved in original condition. In 1951, many of the Maginot Line forts including Fort Rohrbach were upgraded and put on alert due to the emergence of a potential new enemy - the Warsaw Pact. But after the establishment of the French of their nuclear weapons, the Maginot Line fortifications completely lost their relevance and in 1970 the fort Rohrbach was dismissed from the army. In 1987, activists from the local people with the support of the city of Rohrbach-les-Bitche began the restoration of the fort, a 1989 association was established «Fort Casso», whose aim was to restore the fort to the pre-war status and opening it to the public.
US troops near the second unit in 1944.

That is all for the history of the fort. Now a few words about the structure of the fort. All the forts of the Maginot Line have the same structure and are composed of a certain number of combat units (3-4 units in the small forts and up to two dozen blocks from the largest forts defensive line), interconnected by underground tunnels (inspection gallery). In addition, the underground barracks are located to accommodate personnel, food, electricity, hospital, command post, signalers premises, warehouses for provisions, fuel and ammunition. In fact, the fort was a small underground city, able to keep the defense within two months, remaining completely autonomous. The depth of the underground part of the fort Rohrbach 25 meters. This is a safe depth to which it was impossible to get the explosive method, even if the bomb in the same place. The fact that the most powerful bomb at the time when they built the Maginot Line, left funnel depth of six meters. The second bomb dropped into the funnel of the first, punching is not six meters, but much less. So get on the 25-meter depth using a weapon at the time it was impossible.
The figure below, though this does not apply to the fort, but gives a great idea of how to look like a combat unit of the fort of the Maginot Line and its underground system.

Driving a small fort PO Rohrbach presented below. As can be seen from the diagram, the fort consists of three warheads linked Poterna, stretching for hundreds of meters. Fort has one main entrance, located in the second block. In addition, there is also the main emergency exit, which is located at the end of the galleries, originating near the third block. The length of the tunnel can be several hundred meters, and perhaps a kilometer or more. All the underground part of the fort (barracks, kitchen, warehouse, power plant) is concentrated near the second input unit. In total, the fort served as a PO Rohrbach 182: 6 officers and 176 ordinary soldiers.

Well, let's go inside and see how it looks in reality.

Place the machine-gunner with a built-in recess gun MAS 24/29, guarding the entrance to the fort. If the front security door will be blown up and the enemy begins storming the fort, the first thing he comes across - the barrel of a machine gun.

In the next room is a filter-ventilation system. Filters can be seen, when they were installed in the fort - 1939 th.

The second unit is equipped with two bronekupolami: first GFM-dome domes of this type I have written in previous posts devoted to the Maginot Line installations. The second dome-type AM (Arme Mixte). So they look outside (in the foreground AM, rear GFM):

Supervisory armored covers the type of GFM. Could be equipped with optics for observation, if necessary recess was built machine gun MAS 24/29, or 50-mm mortar kaponirny. The thickness of the armor cap 300 mm, weight armored covers GFM is 26 tons.

This type of mine armored covers AM. There is already equipment looks more impressive.

Type equipped with armored covers AM combined arms, consisting of machine guns and 25 mm anti-tank gun. This is an impressive type of armored covers used at the sites of the Maginot Line. Weight armored covers up to 50 tons.

Combined arms of this armored covers on display for presentation next.

For another armored door is the elevator shaft and the envelope of its spiral staircase down. Lift had the right to use a high-ranking officers or other visitors of the fort, the soldiers walked. In addition to the officers on the elevator transported food and ammunition to the lower level. This is the only lift the fort. A cage housed eight people or tonne of cargo, and was equipped with a stopper, in case of rupture of the suspension cable.

Go down the stairs to the ground, fenced grid envelope elevator shaft. Under the ground are 145 steps.

The underground level of the fort PO Rohrbach lies at a depth of 25 meters in the limestone soil - is approximately the height of a nine homes.

Numerous communication between underground and surface part of the fort.

So we reached a depth of 25 meters, from this place, and my acquaintance begins with a fascinating underground world.

Immediately in front of the elevator is a small pantry with various household small things. This room served as interim storage, which can quickly unload a lift and send it for the new consignment. During hostilities room also serves as a morgue. But in the history of the fort died there just one soldier patrolling the area around the fort and stumbled on a German reconnaissance.

To get shots without people, I went to the end of the tour, so part of the picture was taken with an eye ago. Behind the door is pictured hoist elevator.

Returning once again to the scheme of the fort. I red oval around the part of the fort, which I'll show you in this post. Immediately next to the stairs and elevator is the kitchen in front of her energy center, which includes a high-voltage transformer to convert the current received from the outside of the power cable, as well as an autonomous power plant consisting of two diesel generators. Next come the barracks of soldiers and officers of the House, the infirmary, the command center and warehouse of the fort, in which there is a small museum with a variety of weapons and equipment of the fort. The scheme is seen as an appendix of the unfinished inspection gallery, which was supposed to lead into another combat unit, but due to funding cuts in the block and have not been built, and Poterna zabutovany was before the war.

Now examine the entire underground portion of the fort in the sequence listing.
The closest room to the elevator shaft - the kitchen. Where people can see in the picture - a way out from where we started to walk underground. That is, the photo was taken back to the inspection gallery, leading further into the fort.

To live for months in a confined space hopper psychologically very difficult. Therefore, to maintain morale and vigor personnel nutrition soldiers assigned a special role. The bunkers of the Maginot Line fed much better than on the surface. The bunker attract the best chefs and the kitchen was equipped with the latest technology of the time. Much of the kitchen equipment in the forts of the Maginot Line, appeared in an apartment only after decades.

Fully all the equipment in the kitchen, including oven was electric. A large silver box on the right part of the photo - coffee.

And this amazing device is peeling potatoes. So the soldiers were exempted from the dress cleaning potatoes. Everything in this fort was designed to make life easier underground.

Such is the high-tech kitchen mid 30s.

Beyond the kitchen there are a few little rooms, one of them hooks for meat carcasses.

In another system, the purpose of which was not established. Perhaps some kind of refrigeration unit.

Window for issuance of the soldiers food.

30. A characteristic feature of the forts of the Maginot Line was the lack of canteens. Each soldier received their food and eat it either on his bed, either so that's tables, exposed directly to the postern of the fort. In the photo at the bottom of the tables are located right next to the kitchen.

31. This Poterna, leaving the other two warheads. Here we also see tables with benches along the underground passage.

32. Directly opposite the kitchen is power backup diesel generators. Let's look back.

Here everywhere stylish diesel-punk. The door frame is in the center of the room with a huge fuel tanks.

In the event of damage to the power cable supplying the fort in one of the buildings was built a local power plant consisting of two engines of the company SMIM (Paris).

Both the four-cylinder engine, developing 100 hp 600 rev / min. Thanks to the work at low engine speeds have been very reliable.

Shield appliances.

In this corner of the power station is located under the floor of the well, the depth of 250 meters, of which the whole fort is supplied with water by means of an electric pump located under the floor. In the photo on the right shows a part of the pump equipment for the transport of water from the well in the reservoir of the fort.

It looks like the whole room power.

The engines are very impressive in their appearance and size.

In a corner of the room power is a small workshop, which had everything we needed to repair the lungs malfunction art.

Tool.

Workshop.

Each of the motors were connected to an alternating current generator. Huge engine is started by means of compressed air which is fed to the two of the four cylinders to drive the propeller shaft with huge and heavy flywheel. After the dissolution of the motor includes a stationary operation with fuel injection. Tanks of compressed air necessary for zapusa diesel, are seen in the photo on the left.

The output is another one-cylinder engine with a small generator may reserve. Inspection of power is over and we return to the main inspection gallery.

Next for the power station building - transformer. Let's look and go.

As I mentioned, the power of the fort was carried out through the power cable from the outside. The current transformer obtained outside, converted to 110 volts intranet fort. So look transformers and associated electrical equipment. It all still works.

For the transformer is a room with a huge reservoir. They provide water for cooling plant equipment.

They are very difficult to photograph because they occupy most of the volume of the room.

In one of the tanks hanging safety instructions. On the left appears to be the original from the 30s, and looks like the right of reply or at a later time.

The network has found a great plan of the fort inspected by us. Everything is very clearly shown. And we go further into the barracks of the fort.

For the end of the technical area Poterna makes a slight bend, it is seen in the picture above.

Security doors on the left side of the photograph leads to the barracks of the fort, Poterna on the right side of the fort - the other two warheads.

The extent of the underground labyrinth are impressive.

WC. All the lights of the fort was duplicated by conventional candles or gas lamps in the event of failure of electricity. On the left in the photo can be seen a candle. Closed door in a photo - a toilet for the officers and commanders, toilets with half-open doors - for the ordinary soldiers.

Sewage collected in special tanks with chemical solvents - prototypes of modern composting toilets. Tanks were placed under the toilet, classical sewage forte was not.

Next to the toilet is a small room with a washbasin.

Near showers. Of the three showers, one intended to disinfect affected by poisonous gases, the other two were the usual showers. Each soldier had the right to wash in the shower once a week.

Filter and ventilation installation for decontamination affected by the gas attack.

Twenty meters from the showers and bathrooms are located directly own barracks.

One of the two rooms with iron beds to ten seats was designed for professionals fort: mechanics, nurses, cooks, electricians.


Simple as soldiers slept in hammocks that hung on two levels. This room housed 26 hammocks. A feature of this room was that the metal structures are easily disassembled, allowing for a very short time to turn the room into a festive hall. In 1939, soldiers of the fort celebrated Christmas there with songs, laughter, and wine.

Nearby is another room with hammocks but smaller.

Double room non-commissioned officers.

Room Comandante fort, the only single room in the fort.

The room in which they lived lieutenants.

The fort also has a small medical unit, which consists of dressing ...

.and the House for two patients.

Source:

