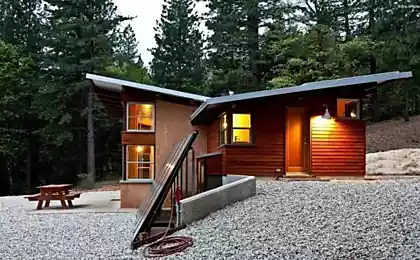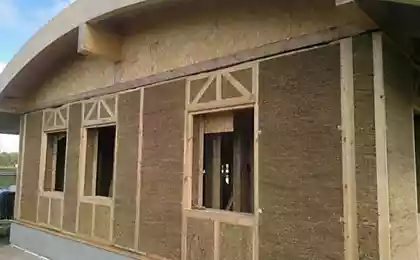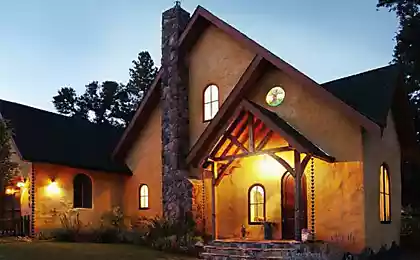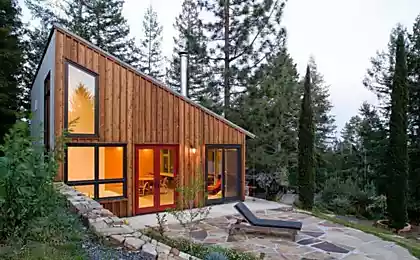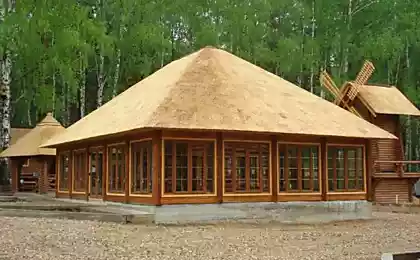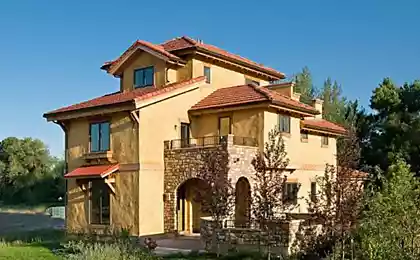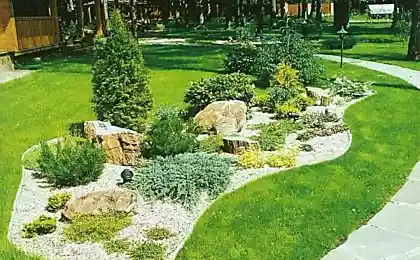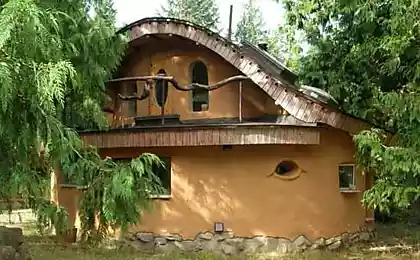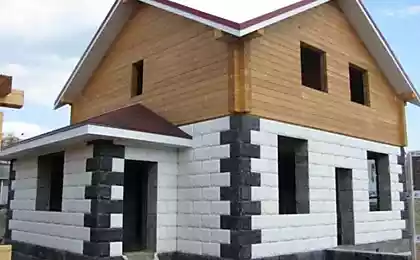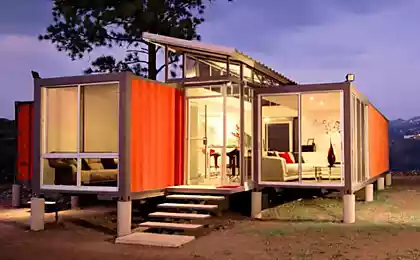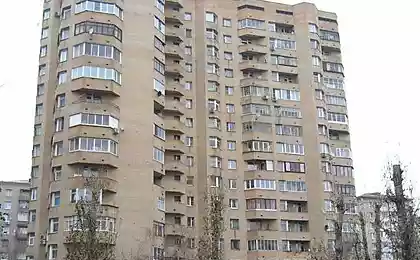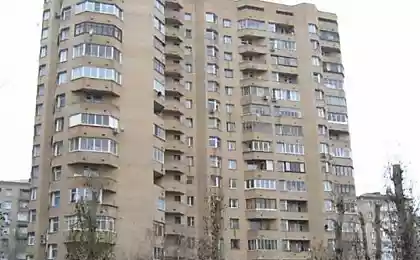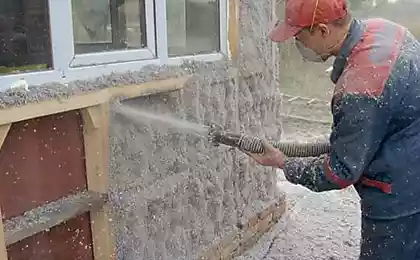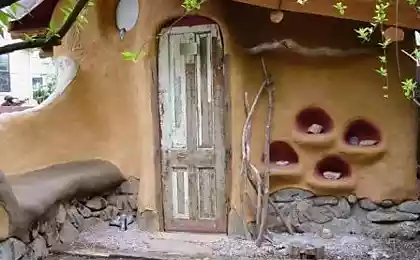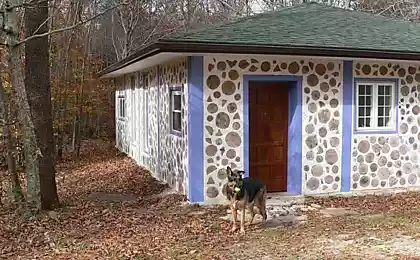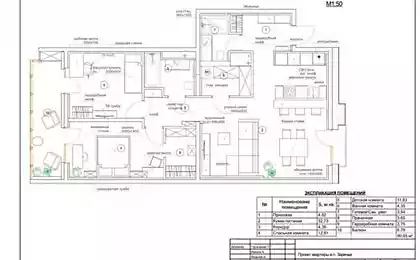493
The technology of construction of country houses of straw bales and 50 days
Straw bale houses can be a great alternative for the budget suburban development. In addition to low cost construction and operation, they have a good microclimate, and thus have excellent thermal and acoustic insulation.
Now in the construction of houses of straw blocks using 2 technologies: frame and frameless. In our climate in a wooden frame with timber and straw blocks are the filler. This is convenient, since the roof can be put immediately, and then bring and hide it under straw bales. The roof in this house should have large overhangs – at least 75-125 cm, which is to protect the wall from moisture.
Consider the technology of building small houses out of straw bales (70 sqm), which was erected in Canada in just 50 days.
The main supporting structure of this house of straw is done on old technology "pillars and beams". It differs from a conventional frame technology of construction of houses, where plate, are more rarely installed massive pillars connected beams.
House of straw bales and has a low weight and requires little Foundation. It is permissible to use a small surface strip Foundation lying in the drained bed of gravel. Outside, the Foundation is protected by EPPS from freezing. This method is not applicable to Thorpe — will have to build a grating-pile Foundation.
First for Foundation of a house of straw in the soil comes off a trench depth of two feet and a width sufficient for laying straw blocks.
The trench is laid a geotextile, filled with a small layer of gravel and laid a perforated drain pipe that goes through the trench outside of the Foundation from the decay of the terrain (pond, ditch, etc.) At the outer boundary of the Foundation vistavlatsa EPPS.
The trench is filled with gravel.
On top of the trench vistavlatsa wooden formwork and placed armature (2+2 rod d12) exhibited opposite side of the studs for fastening the support pillars (d18-20) and derevnoe strapping (d12-14) under thatch blocks. The Foundation is poured concrete. Should fill wet 3 times a day for 3 days and cover it with polythene.
After the Foundation is poured, pristupaem to the device of floors on the ground. The inner space is filled with gravel and compacted. If you expect the device warm floor in the house of straw, on top of the gravel to be laid 3-5 cm EPPES.
In this case the floor is cold. In the rubble laid the sealing polyethylene film, 2-3 cm spacers (for example the trimming of pipe) set the reinforcing mesh and poured concrete. To prevent cracking and create a stone-a decorative look, fill, cut into individual plates (after 30-40 minutes after pouring).
A section of the floor plate allows you to sushestvuet fill the floor not once, but in stages without the fear that the concrete floor of the house of straw will crack in unexpected places. In front of the house, drilled wells and poured two support pillars for pillars uralica. Under the porch is filled with rubble and cast a thin (10 cm) divided into two parts floating reinforced plate.
Then the floor plate unevenly stained with acidic dye 2-3 shades of brown color (Acid dyes Increte Systems).
The joints between the slabs rubbing grout for the tile (e.g. Mapei) If desired, the floor varnished to make the plates Shine.
The studs are screwed prevaricate or U shaped steel supports under the lumber racks. The pillars of the future house of straw vistavlatsa using level or plumb vertically and primatyvajutsja braces.
On top of the supporting pillars of the house of straw mounted wooden beams. Installation osushestvlyaetsya with momoschyu special steel parts.
Going truss system resting on a ridge beam and requires no puffs or braces.
The pillars of the porch pre-installed assembled farm reinforced steel plates stitched studs and tightened nuts.
On top of the rafters of a house made of straw sewn OSB-3.
The house roof is made of straw lies the profiled sheets of galvanized iron. Also on top of the OSB you can use a simple torch-on membrane roofing or asphalt shingles maguy.
The basis for stacking straw bales in the wall on the Foundation put a layer of waterproofing is placed on top of a sheet of OSB to the studs attached propeny pressure antiseptics rail (notches on it is factory treated against cracking — reduces the internal stresses in the timber). Between the lumber stacked sheets EPPS, and the beams are driven oznakowanie nails that will not allow straw blocks to go to the side.
Post set with braces from the steel belts crosswise. This tape and the poles themselves outside obradyvalsya waterproofing membrane. Outside stuffed (staples or steel construction with screws or nails) steel galvanized mesh, which will create support for the straw bales to serve as a basis for plaster.
Begin to lay straw blocks.
Blocks of straw are stacked like bricks — with overlapping vertical seams. Straw blocks are well cut with an ordinary chain saw.
Kind of steel braces and a base for window frames of ENVSEC.
Filled with straw blocks, the gable of the attic.
The edges of the blocks at the Windows and doors are rounded with a chain saw. Inside set galvanized mesh and...
start sewing the walls: a long needle and thick wire with otwarciem at the end of the stitched blocks and alkali-resistant shrinkable synthetic (Dacron) rope outer and the inner mesh. This will prevent the wall from pulling down. Will have to make many hundreds of stitches through the straw blocks.
Installed Windows and doors and strengthen chalk plaster mesh soffits wall of straw bales.
The basis for the window seat in a straw wall molded from a cement-sand mixture. Inside lay a piece of steel mesh.
Set the sill in place.
Preparing the wall, applying cement (not clay) plaster. Tighten window and door wrap and carefully saleeven tape. The plaster and we will apply mechanically with a compressor and spray gun.
Mehanizirovannogo the application of plaster. Recommended mixture of sand and white cement (lime stone).
View outcatering and leveled surface. Careful alignment of the plaster is not required — the house of straw is an authentic rustic look.
Outside the house is plastered with a mixture of sand and white cement — it's much more durable compared to Portland cement and has a beautiful white color. The house will not need painting.
Plaster is done in two layers. First rough layer of plaster during solidification shrinks and cracks. Drying time is a few weeks. After Vyshnia all cracks and defects in the plaster are sealed.
The first layer of plaster is not level — you can go comb for laying tiles to create the terrain for better adhesion of the layers. Each layer is dried under polythene to prevent quick drying and iztochnik formation of cracks in the plaster, straw bale houses.
After drying of the first rough layer of plaster straw walls, put the second layer of plaster. Principle prizhelanii after vyshane you can apply a third finish — decorative layer, for example, from white plaster "woodworm" Knauf Diamant 260.
View of the walls of the house made of straw after finishing the plaster.
For uniform drying of the plaster the whole house of straw wrapped with polyethylene.
Filing of spotlights lining.
Filing spotlights the porch of a house made of straw.
Styrofoam protect the Foundation overlay jacket from bent polymer-coated metal.
Doors and Windows of the house made of straw evade frames.
Ceilings and roof in the house of straw sutured lining.
An interesting and inexpensive way to create a floor covering: a floor made of paper. Kraft paper assorted colors glue polyurethane varnish. Instead of paper you can use pieces of colored veneer.
Paper varnished in several layers.
And acquires a wonderful decorative appearance after drying of the varnish.
Equip the interior of the house made of straw.
The back door of the house made of straw.
It turned out a cozy house of straw.
Which pleases in the winter, as it retains heat.
Source: rodovid.me
Now in the construction of houses of straw blocks using 2 technologies: frame and frameless. In our climate in a wooden frame with timber and straw blocks are the filler. This is convenient, since the roof can be put immediately, and then bring and hide it under straw bales. The roof in this house should have large overhangs – at least 75-125 cm, which is to protect the wall from moisture.
Consider the technology of building small houses out of straw bales (70 sqm), which was erected in Canada in just 50 days.
The main supporting structure of this house of straw is done on old technology "pillars and beams". It differs from a conventional frame technology of construction of houses, where plate, are more rarely installed massive pillars connected beams.
House of straw bales and has a low weight and requires little Foundation. It is permissible to use a small surface strip Foundation lying in the drained bed of gravel. Outside, the Foundation is protected by EPPS from freezing. This method is not applicable to Thorpe — will have to build a grating-pile Foundation.
First for Foundation of a house of straw in the soil comes off a trench depth of two feet and a width sufficient for laying straw blocks.
The trench is laid a geotextile, filled with a small layer of gravel and laid a perforated drain pipe that goes through the trench outside of the Foundation from the decay of the terrain (pond, ditch, etc.) At the outer boundary of the Foundation vistavlatsa EPPS.
The trench is filled with gravel.
On top of the trench vistavlatsa wooden formwork and placed armature (2+2 rod d12) exhibited opposite side of the studs for fastening the support pillars (d18-20) and derevnoe strapping (d12-14) under thatch blocks. The Foundation is poured concrete. Should fill wet 3 times a day for 3 days and cover it with polythene.
After the Foundation is poured, pristupaem to the device of floors on the ground. The inner space is filled with gravel and compacted. If you expect the device warm floor in the house of straw, on top of the gravel to be laid 3-5 cm EPPES.
In this case the floor is cold. In the rubble laid the sealing polyethylene film, 2-3 cm spacers (for example the trimming of pipe) set the reinforcing mesh and poured concrete. To prevent cracking and create a stone-a decorative look, fill, cut into individual plates (after 30-40 minutes after pouring).
A section of the floor plate allows you to sushestvuet fill the floor not once, but in stages without the fear that the concrete floor of the house of straw will crack in unexpected places. In front of the house, drilled wells and poured two support pillars for pillars uralica. Under the porch is filled with rubble and cast a thin (10 cm) divided into two parts floating reinforced plate.
Then the floor plate unevenly stained with acidic dye 2-3 shades of brown color (Acid dyes Increte Systems).
The joints between the slabs rubbing grout for the tile (e.g. Mapei) If desired, the floor varnished to make the plates Shine.
The studs are screwed prevaricate or U shaped steel supports under the lumber racks. The pillars of the future house of straw vistavlatsa using level or plumb vertically and primatyvajutsja braces.
On top of the supporting pillars of the house of straw mounted wooden beams. Installation osushestvlyaetsya with momoschyu special steel parts.
Going truss system resting on a ridge beam and requires no puffs or braces.
The pillars of the porch pre-installed assembled farm reinforced steel plates stitched studs and tightened nuts.
On top of the rafters of a house made of straw sewn OSB-3.
The house roof is made of straw lies the profiled sheets of galvanized iron. Also on top of the OSB you can use a simple torch-on membrane roofing or asphalt shingles maguy.
The basis for stacking straw bales in the wall on the Foundation put a layer of waterproofing is placed on top of a sheet of OSB to the studs attached propeny pressure antiseptics rail (notches on it is factory treated against cracking — reduces the internal stresses in the timber). Between the lumber stacked sheets EPPS, and the beams are driven oznakowanie nails that will not allow straw blocks to go to the side.
Post set with braces from the steel belts crosswise. This tape and the poles themselves outside obradyvalsya waterproofing membrane. Outside stuffed (staples or steel construction with screws or nails) steel galvanized mesh, which will create support for the straw bales to serve as a basis for plaster.
Begin to lay straw blocks.
Blocks of straw are stacked like bricks — with overlapping vertical seams. Straw blocks are well cut with an ordinary chain saw.
Kind of steel braces and a base for window frames of ENVSEC.
Filled with straw blocks, the gable of the attic.
The edges of the blocks at the Windows and doors are rounded with a chain saw. Inside set galvanized mesh and...
start sewing the walls: a long needle and thick wire with otwarciem at the end of the stitched blocks and alkali-resistant shrinkable synthetic (Dacron) rope outer and the inner mesh. This will prevent the wall from pulling down. Will have to make many hundreds of stitches through the straw blocks.
Installed Windows and doors and strengthen chalk plaster mesh soffits wall of straw bales.
The basis for the window seat in a straw wall molded from a cement-sand mixture. Inside lay a piece of steel mesh.
Set the sill in place.
Preparing the wall, applying cement (not clay) plaster. Tighten window and door wrap and carefully saleeven tape. The plaster and we will apply mechanically with a compressor and spray gun.
Mehanizirovannogo the application of plaster. Recommended mixture of sand and white cement (lime stone).
View outcatering and leveled surface. Careful alignment of the plaster is not required — the house of straw is an authentic rustic look.
Outside the house is plastered with a mixture of sand and white cement — it's much more durable compared to Portland cement and has a beautiful white color. The house will not need painting.
Plaster is done in two layers. First rough layer of plaster during solidification shrinks and cracks. Drying time is a few weeks. After Vyshnia all cracks and defects in the plaster are sealed.
The first layer of plaster is not level — you can go comb for laying tiles to create the terrain for better adhesion of the layers. Each layer is dried under polythene to prevent quick drying and iztochnik formation of cracks in the plaster, straw bale houses.
After drying of the first rough layer of plaster straw walls, put the second layer of plaster. Principle prizhelanii after vyshane you can apply a third finish — decorative layer, for example, from white plaster "woodworm" Knauf Diamant 260.
View of the walls of the house made of straw after finishing the plaster.
For uniform drying of the plaster the whole house of straw wrapped with polyethylene.
Filing of spotlights lining.
Filing spotlights the porch of a house made of straw.
Styrofoam protect the Foundation overlay jacket from bent polymer-coated metal.
Doors and Windows of the house made of straw evade frames.
Ceilings and roof in the house of straw sutured lining.
An interesting and inexpensive way to create a floor covering: a floor made of paper. Kraft paper assorted colors glue polyurethane varnish. Instead of paper you can use pieces of colored veneer.
Paper varnished in several layers.
And acquires a wonderful decorative appearance after drying of the varnish.
Equip the interior of the house made of straw.
The back door of the house made of straw.
It turned out a cozy house of straw.
Which pleases in the winter, as it retains heat.
Source: rodovid.me
