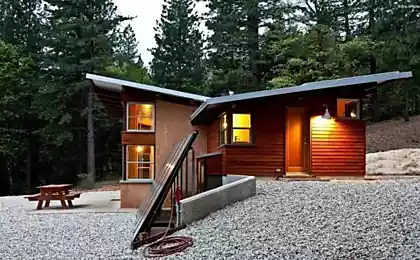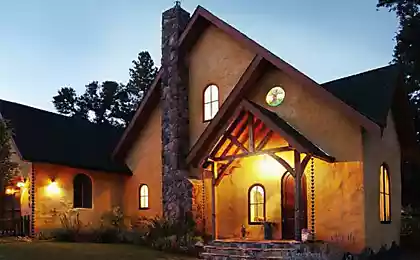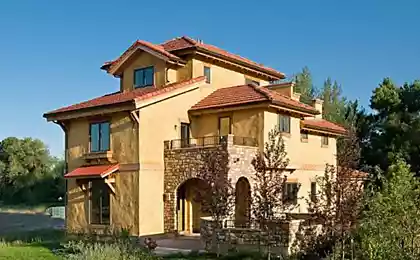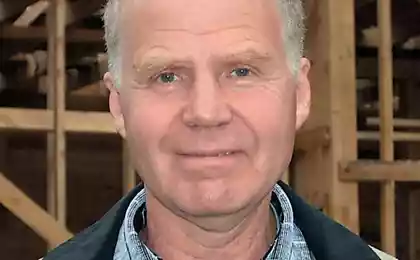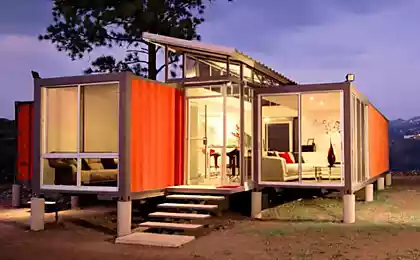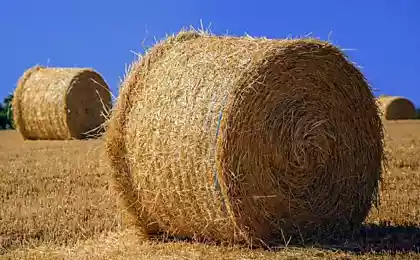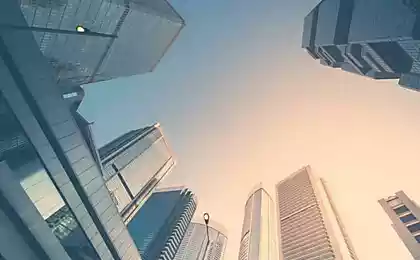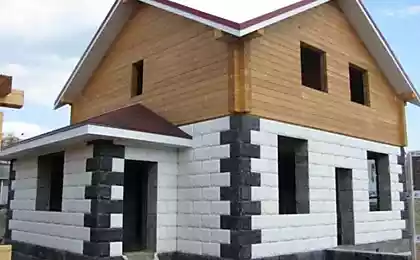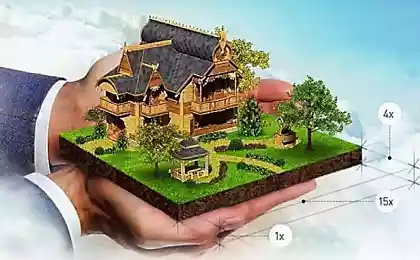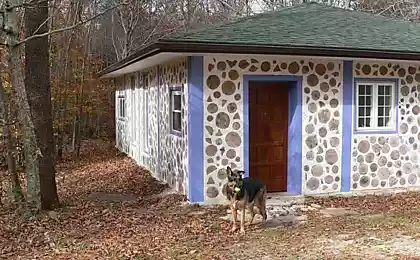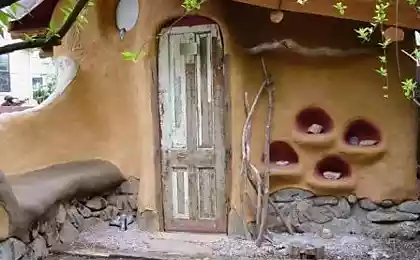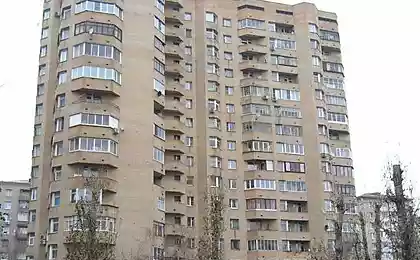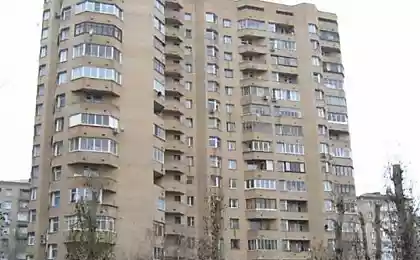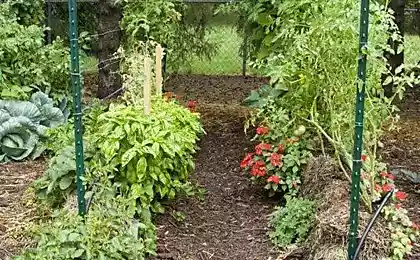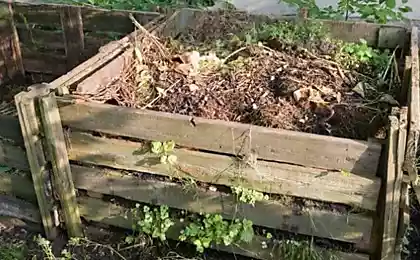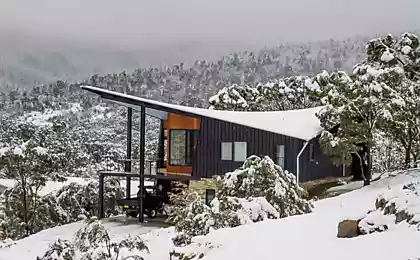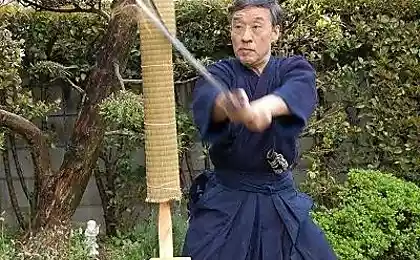699
The history of the construction of houses of straw blocks
History of housing of rectangular blocks of pressed hay or straw began in the last century with the invention of mechanical tukutela. Hand hay press was patented in the United States in 1850, and by 1872, one could purchase Tumwater or pick-up on horse-drawn drive. About 1884, began to be produced commercially steam balers.
History has not preserved the name of the inventor of the straw house. The first documented building is a one — room school house built in the USA, in Nebraska in 1896 or 1897. It stood for several years and was subsequently eaten by cows. The first buildings, because of the shortage of wood, was built without any frame. Light weight tent roof carried themselves walls built of straw bales like bricks.
This technique is widely spread in Nebraska and was used until 1930. One of these houses, built in 1903, has survived to this day and is used for its intended purpose.
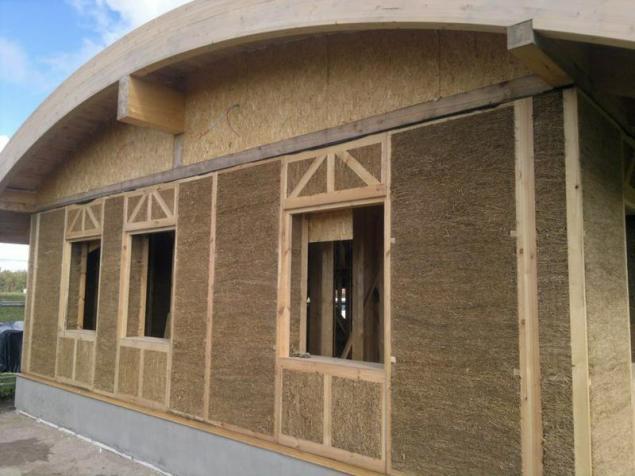
In those years of straw bales were used to construct buildings for various purposes, houses, shops, schools, other public buildings, various outbuildings — sheds, greenhouses, barns and even a manor house of the Palace type. One of them, built in 1938 in a rather humid climate of Alabama, today used as a Museum building.
By 1940, construction of the straw disappeared under the onslaught of industrial construction technology.
Revival of the forgotten
Since then, the idea of building homes from straw bales were lost in our minds, sometimes being reinvented, modernized. In different places there were sporadic experiments straw construction. However, only the beginning of the 80-ies of the enthusiasm of individuals began to emerge in the conscious movement of supporters of the return to traditional building technologies.
The revival of the construction of straw bales — the result of a new ecological thinking. People began to realize the fatal consequences of the technocratic ways of development of mankind.
The book "Limits to growth" and "limits to growth", written a couple of decades ago in the form of the famous reports to the club of Rome, is popular in the West, and then we have made a revolution in the consciousness of the intellectuals.
Meticulous Western analysts have calculated that if every person on Earth will consume as much energy as falls on one inhabitant of the United States, all the fossil energy resources will be enough for two weeks.
In just one of the twentieth century spent as much non-renewable energy resources, as for all previous millennia of human existence.
All this has led to global growth of environmental pollution, the greenhouse effect — the increase in the concentration of carbon dioxide in the atmosphere by 25% in just one hundred years, as well as a decrease in biological diversity of flora and fauna.
A complex combination of issues relating to the environment, natural resources and social conditions that prevailed by the end of the XX century, required searches for fundamentally new development paths.
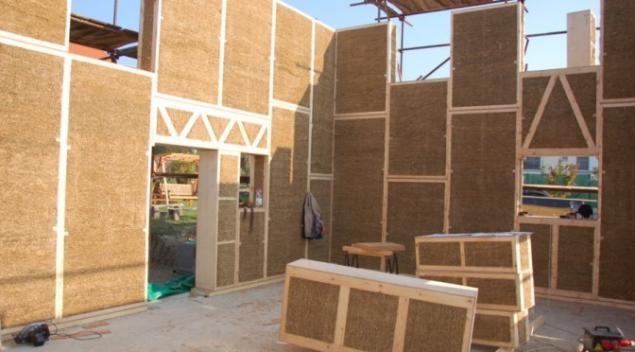
In this context, the idea of using waste agriculture, which is the straw as a building material are showing promise.
Since the early 80-ies of the thatched houses caught the interest of the architects. One after the other in the United States began to build the original houses have interesting architectural and planning solutions, little resembling the primitive buildings of the early twentieth century.
The revival of the construction of straw bales and supported the magazine national geographic that were, the newspaper "new York times", TV.
Enthusiasts new environmental architecture founded a research centre and school building construction from pressed straw, and began to publish its own magazine "The Last Straw"[1].
Soon the construction of thatched houses spread across the world. By 1994 documented the construction of more than 150 buildings.
Houses were built in different countries and in different climatic zones in Canada, Australia, France, Chile, Mexico and of course in the US, where it all began.
Straw construction have now been fully certified and their building codes in many respects tougher our domestic.
In Russia the first building of straw bales was constructed in 1994 in the Urals, in the village of Mayak near Chelyabinsk.
Broad support (including government) straw construction were received in Belarus, where there are already dozens of such buildings. And on new projects are leading architects, and several design institutes.
The feasibility
Straw houses have a number of advantages in comparison with houses of any other building materials.
Straw is a extremely available and cheap material. In order to grow the amount of straw is sufficient to build one house with an area of 70 sq m, it is necessary 2-4 hectares of land. Is used what is normally considered as waste and burned.
Another advantage is low cost of their construction. Produced for the conditions of CIS calculations show that the cost of straw stucco home with European level of comfort, at least, two times lower than the brick.
The components of saving — the low price of pressed straw (1000 times cheaper than brick), light walls, requiring a strong Foundation, as well as the significantly lower labor costs.
The technique of building walls from straw bales and is so simple that it can be mastered by almost anyone, and in a very short period of time. This gives you the ability to do the bulk of the work without resorting to hiring of skilled workers.
Straw blocks are a wonderful insulator. The thermal conductivity of the stacked of these walls is much lower than that of the walls made of traditional materials. The thermal conductivity of straw is 4 times lower than wood, and 7 times lower than that of brick.
Thus, houses from straw bales can save a huge amount of material resources and energy, both in the construction and operation of the home.
In addition, they will significantly reduce the anthropogenic load on the environment. But most importantly, the ecological conditions of life for a straw walls much better than any other! published Author Vladimir Chernov P. S. And remember, only by changing their consumption — together we change the world! © Join us at Facebook , Vkontakte, Odnoklassniki
Source: vk.com/biopositive?w=wall-89241936_62%2Fall
History has not preserved the name of the inventor of the straw house. The first documented building is a one — room school house built in the USA, in Nebraska in 1896 or 1897. It stood for several years and was subsequently eaten by cows. The first buildings, because of the shortage of wood, was built without any frame. Light weight tent roof carried themselves walls built of straw bales like bricks.
This technique is widely spread in Nebraska and was used until 1930. One of these houses, built in 1903, has survived to this day and is used for its intended purpose.

In those years of straw bales were used to construct buildings for various purposes, houses, shops, schools, other public buildings, various outbuildings — sheds, greenhouses, barns and even a manor house of the Palace type. One of them, built in 1938 in a rather humid climate of Alabama, today used as a Museum building.
By 1940, construction of the straw disappeared under the onslaught of industrial construction technology.
Revival of the forgotten
Since then, the idea of building homes from straw bales were lost in our minds, sometimes being reinvented, modernized. In different places there were sporadic experiments straw construction. However, only the beginning of the 80-ies of the enthusiasm of individuals began to emerge in the conscious movement of supporters of the return to traditional building technologies.
The revival of the construction of straw bales — the result of a new ecological thinking. People began to realize the fatal consequences of the technocratic ways of development of mankind.
The book "Limits to growth" and "limits to growth", written a couple of decades ago in the form of the famous reports to the club of Rome, is popular in the West, and then we have made a revolution in the consciousness of the intellectuals.
Meticulous Western analysts have calculated that if every person on Earth will consume as much energy as falls on one inhabitant of the United States, all the fossil energy resources will be enough for two weeks.
In just one of the twentieth century spent as much non-renewable energy resources, as for all previous millennia of human existence.
All this has led to global growth of environmental pollution, the greenhouse effect — the increase in the concentration of carbon dioxide in the atmosphere by 25% in just one hundred years, as well as a decrease in biological diversity of flora and fauna.
A complex combination of issues relating to the environment, natural resources and social conditions that prevailed by the end of the XX century, required searches for fundamentally new development paths.

In this context, the idea of using waste agriculture, which is the straw as a building material are showing promise.
Since the early 80-ies of the thatched houses caught the interest of the architects. One after the other in the United States began to build the original houses have interesting architectural and planning solutions, little resembling the primitive buildings of the early twentieth century.
The revival of the construction of straw bales and supported the magazine national geographic that were, the newspaper "new York times", TV.
Enthusiasts new environmental architecture founded a research centre and school building construction from pressed straw, and began to publish its own magazine "The Last Straw"[1].
Soon the construction of thatched houses spread across the world. By 1994 documented the construction of more than 150 buildings.
Houses were built in different countries and in different climatic zones in Canada, Australia, France, Chile, Mexico and of course in the US, where it all began.
Straw construction have now been fully certified and their building codes in many respects tougher our domestic.
In Russia the first building of straw bales was constructed in 1994 in the Urals, in the village of Mayak near Chelyabinsk.
Broad support (including government) straw construction were received in Belarus, where there are already dozens of such buildings. And on new projects are leading architects, and several design institutes.
The feasibility
Straw houses have a number of advantages in comparison with houses of any other building materials.
Straw is a extremely available and cheap material. In order to grow the amount of straw is sufficient to build one house with an area of 70 sq m, it is necessary 2-4 hectares of land. Is used what is normally considered as waste and burned.
Another advantage is low cost of their construction. Produced for the conditions of CIS calculations show that the cost of straw stucco home with European level of comfort, at least, two times lower than the brick.
The components of saving — the low price of pressed straw (1000 times cheaper than brick), light walls, requiring a strong Foundation, as well as the significantly lower labor costs.
The technique of building walls from straw bales and is so simple that it can be mastered by almost anyone, and in a very short period of time. This gives you the ability to do the bulk of the work without resorting to hiring of skilled workers.
Straw blocks are a wonderful insulator. The thermal conductivity of the stacked of these walls is much lower than that of the walls made of traditional materials. The thermal conductivity of straw is 4 times lower than wood, and 7 times lower than that of brick.
Thus, houses from straw bales can save a huge amount of material resources and energy, both in the construction and operation of the home.
In addition, they will significantly reduce the anthropogenic load on the environment. But most importantly, the ecological conditions of life for a straw walls much better than any other! published Author Vladimir Chernov P. S. And remember, only by changing their consumption — together we change the world! © Join us at Facebook , Vkontakte, Odnoklassniki
Source: vk.com/biopositive?w=wall-89241936_62%2Fall
