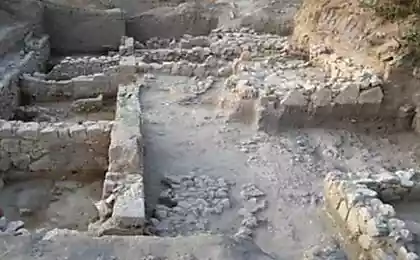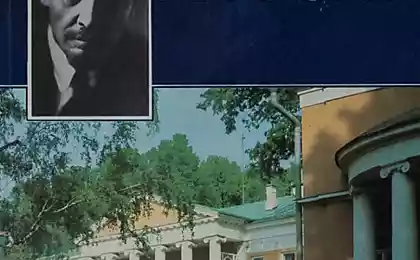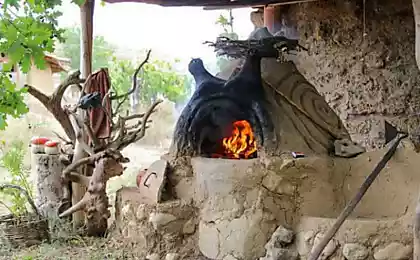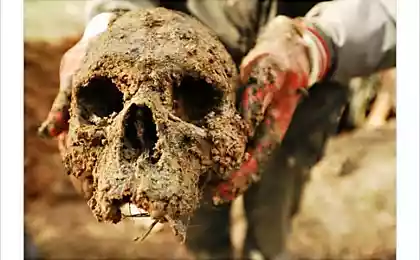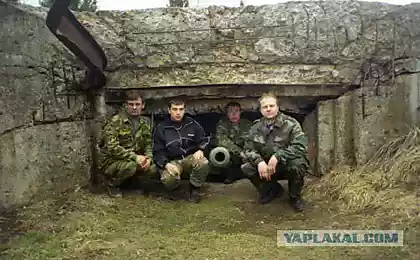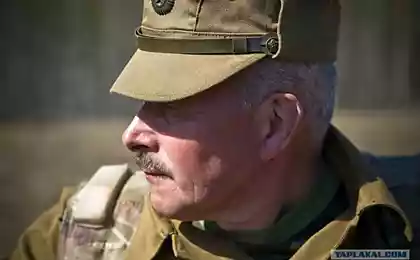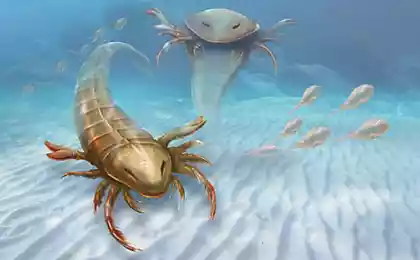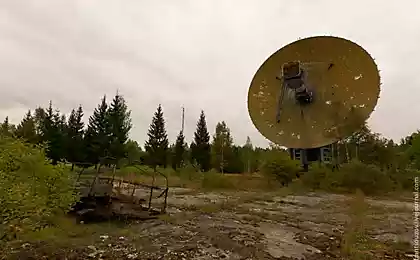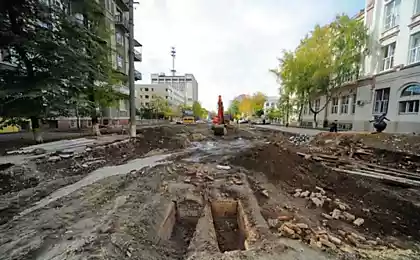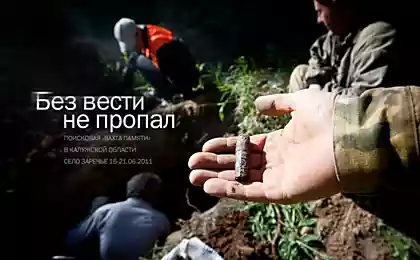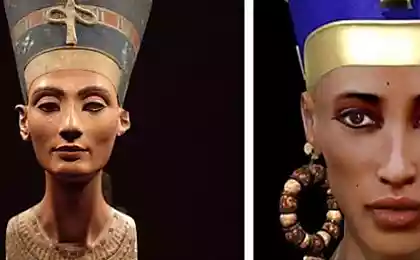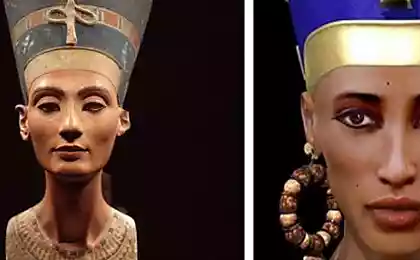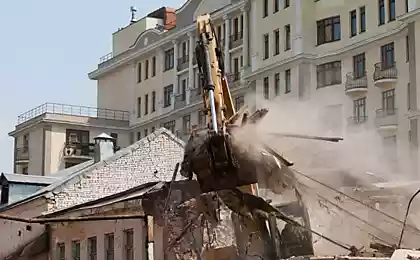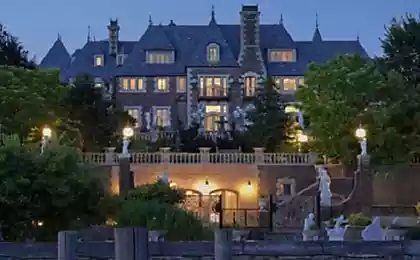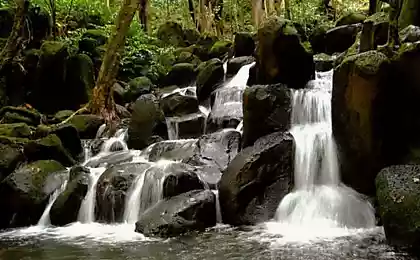1182
The remains of the old manor.
Citizen - a village on the banks of the Don Ramon in the district (Voronezh region). There is an old manor house, from which remained manor house with a memorable architecture, the temple, the fountain of the early 20th century, a barn, and the remains of gardens and parks. Manor house abandoned and, most likely, will be completely lost.
Source: architectural community, the author of the photo: s16_n425
30 photos and some text, the author s16n425
Source - s16-n425.livejournal.com/28103.html
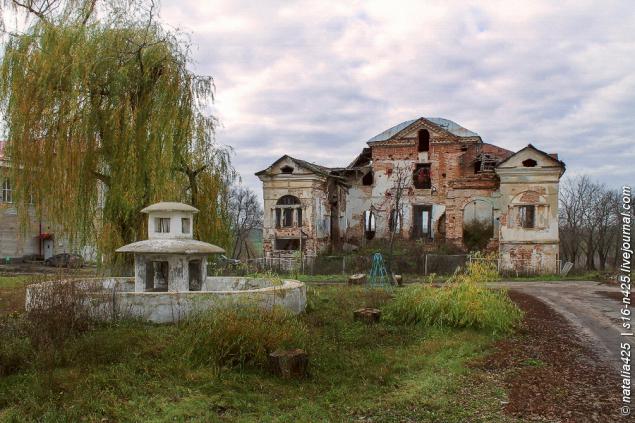
The village is named as historians write, the last name first settlers Gorozhankina. In the archival documents it is also referred to as settlement Pokrovsky - based on the eponymous church built here in 1736.
Venevitinov purchased citizen in the late 17th and early 18th century - by the time this genus in the district, on the banks of the rivers Don and Voronezh, belonged to a lot of villages; so venevitinovskie estates already existed in the neighboring villages and Starozhivotinnom Novozhivotinnom.
Alex Venevitinov citizen suits in the estate on the banks of the Don, where to build a brick Protection Church and the manor house. Later, his descendants a vast estate was split up and were formed in the village for three estates, each of which - a manor house. It is noteworthy that in one of them, above all, to 4 were listed in 1900 camel. )
The largest manor with a brick two-storey house of the late 18th century, preserved to this day, eventually turns to Catherine Venevitinov, who married a railway engineer Seeds Chokolova, who lived in Moscow, and this is the end of the 19th century.
Chokolovy remodel the estate: in front of house arrange fountain, build a barn, services, expanding the garden; It operates stud breeding trotter horses and school-workshop for the manufacture of carpets, lace, furniture, ceramics (School - below).
The current state of the main house (yard facade).
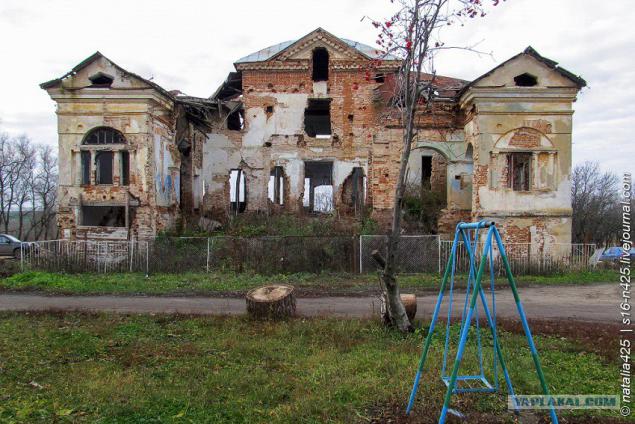
So this facade looked before the revolution. At its center - a semi-circular rotunda with a gentle dome and flanked risalits edge. Corbels, and the center of the front facade - with triangular pediments. There are suggestions that the author of the project was then working in Voronezh Giacomo Quarenghi, but documentary evidence has yet been found to this.
On the second of the three archival photos below - the interior, this seems to be a semicircular hall rotunda, the third - oak staircase.
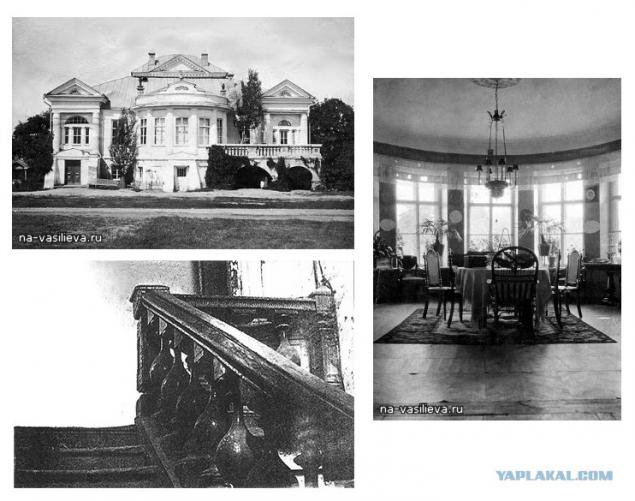
Another photo with the caption "1946". In comparison with the previous photo can be seen that some of the elements have been lost, in particular, balcony.
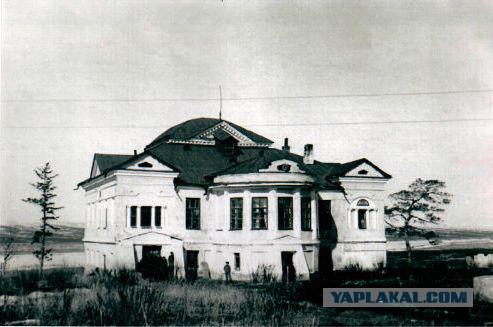
The outer wall of the courtyard facade of the now destroyed, and from the rotunda's nothing left.
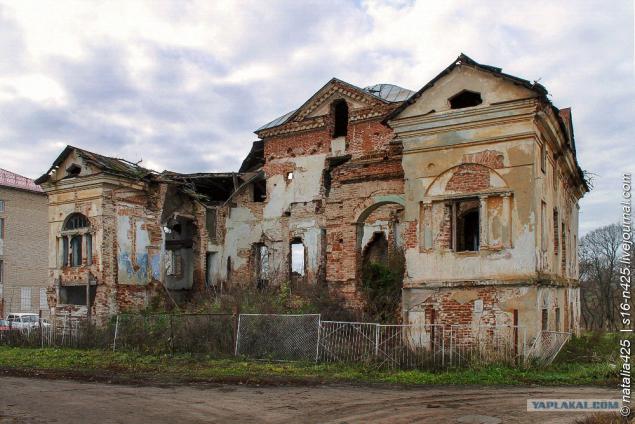
...
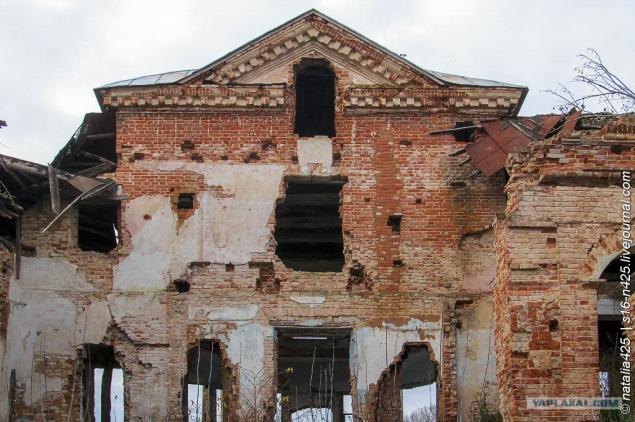
About the internal layout: the basis of the internal plan is a suite of three rooms: oval, square and semi-circular.
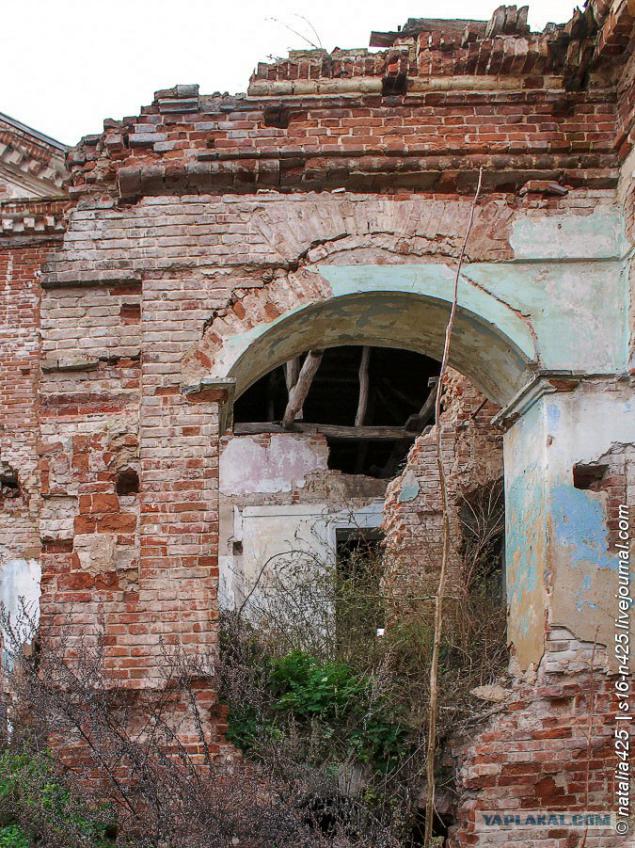
Living rooms in the house were small - the landowners did not live here permanently, for their estate was like a garden. First floor - the economic, and the second - the main hall. On the mezzanine floor housed a billiard room and card games.
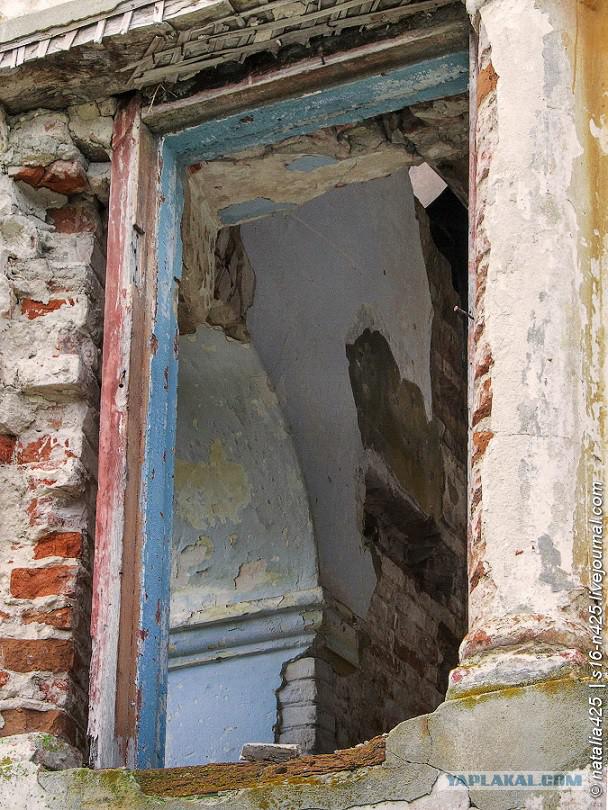
Living rooms in the house were small - the landowners did not live here permanently, for their estate was like a garden. First floor - the economic, and the second - the main hall. On the mezzanine floor housed a billiard room and card games.
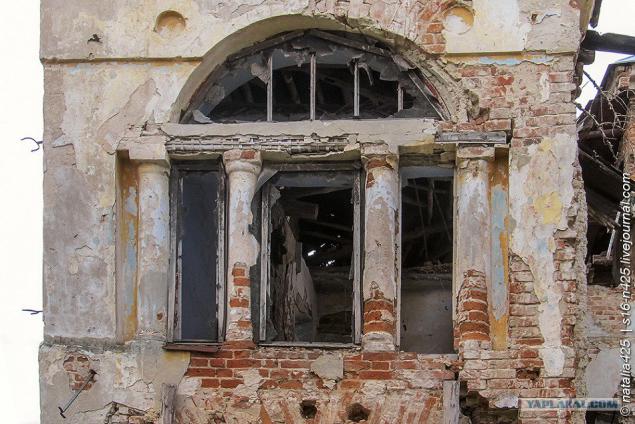
Interestingly, in a symmetrical right niche corbels was not a window, and majolica panels depicting blue peacocks sitting on the vine, in the form of a curved fancy monograms. One of the birds was depicted with his head thrown back, and the other was eating from a jug certain dish, pour the slide. On the reverse side of the wall, over the same window - in the interior of one of the rooms - there was another picture of peacocks in the technique of painting on plaster, more simple.
Probably mural appeared at Catherine Chokolovoy, author unknown.
In 1983, the restorers were taken from the outside of the plate fresco blue peacocks in Voronezh, but restoration and failed to start. It is known that the slab lay them in the pantry for more than 15 years, some of it was split off and lost, and the fresco has not returned to its original location. "Internal" peacocks too disappeared - someone thoroughly riddled place scrap perhaps looking for the treasure at the site of a mysterious figure ... which was a niche in the mural, clearly visible above the triple window in the photo 5.
It looked like peacocks outside and inside:
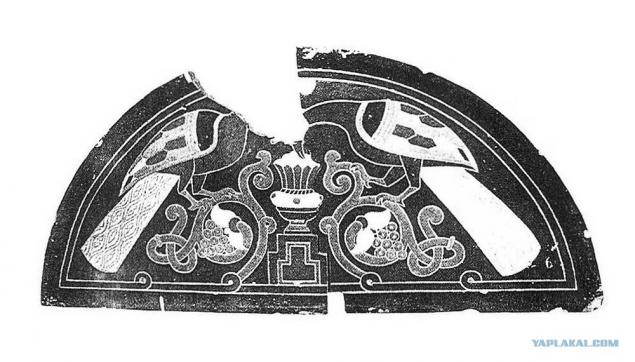
...
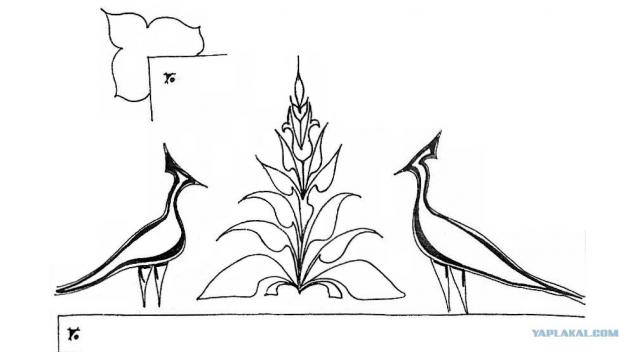
End window.
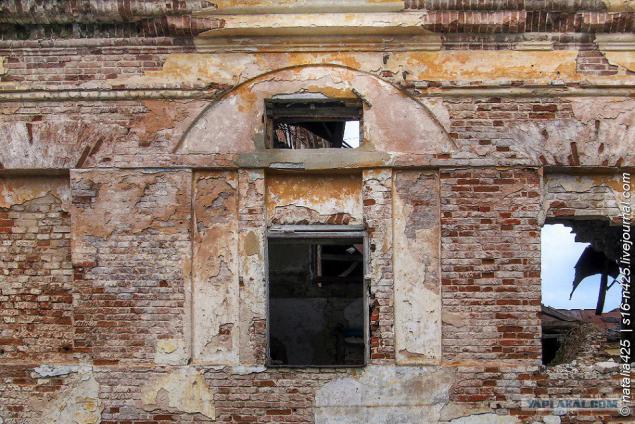
In the courtyard of the estate remained fountain early 20th century.
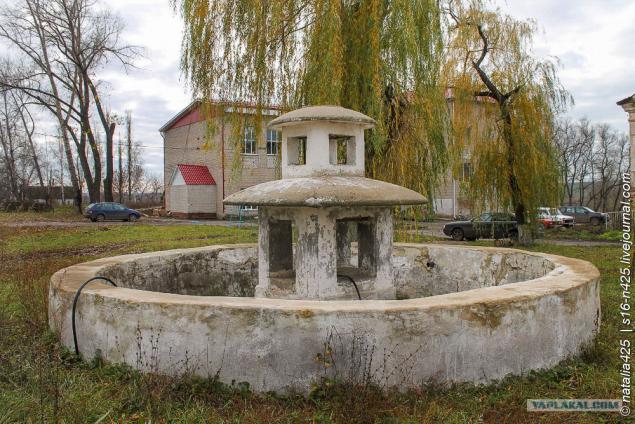
Its architecture - with features of modernity: tiered structure of tetras.
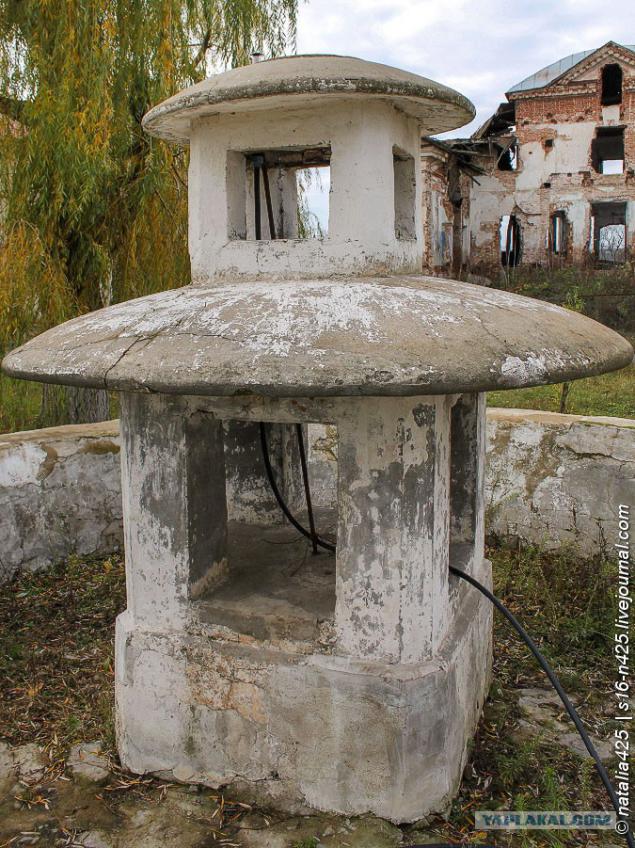
Front of the house from the river is still intact; on this side of it three-story.
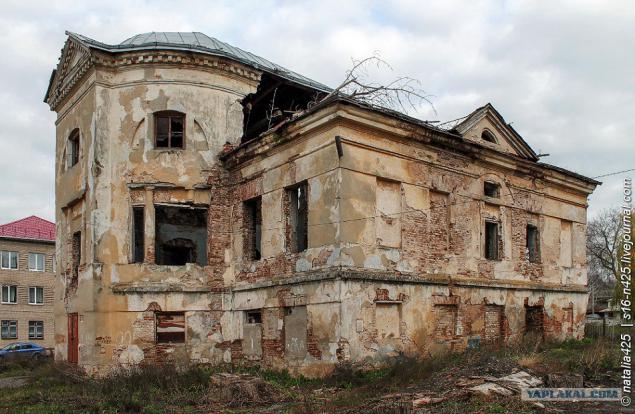
The focus here is complicated by elevated part - "The Tower", oval in plan and flat risalite by a triangular pediment. This facade was attached ladder.
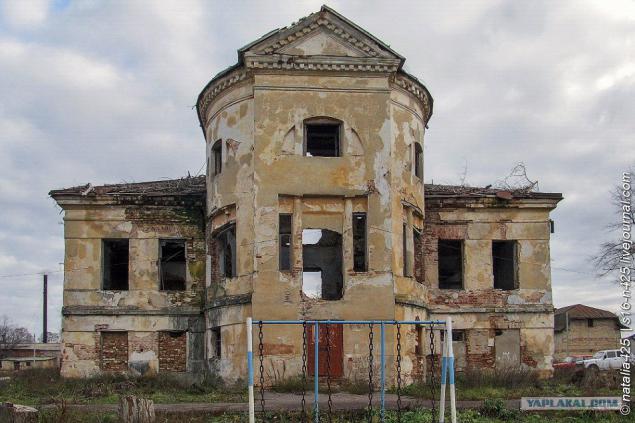
Stairs are long gone; it can be seen in old photographs:
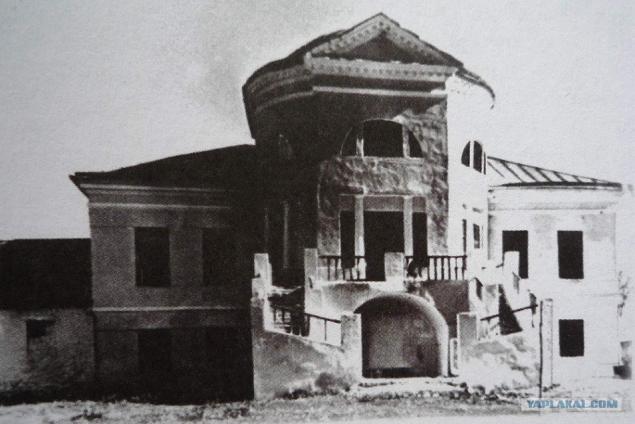
...
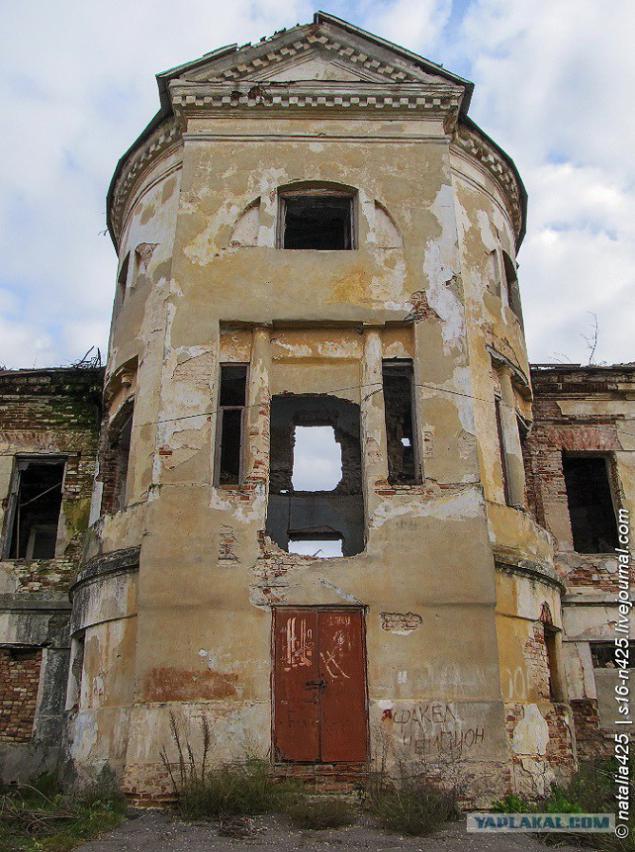
...
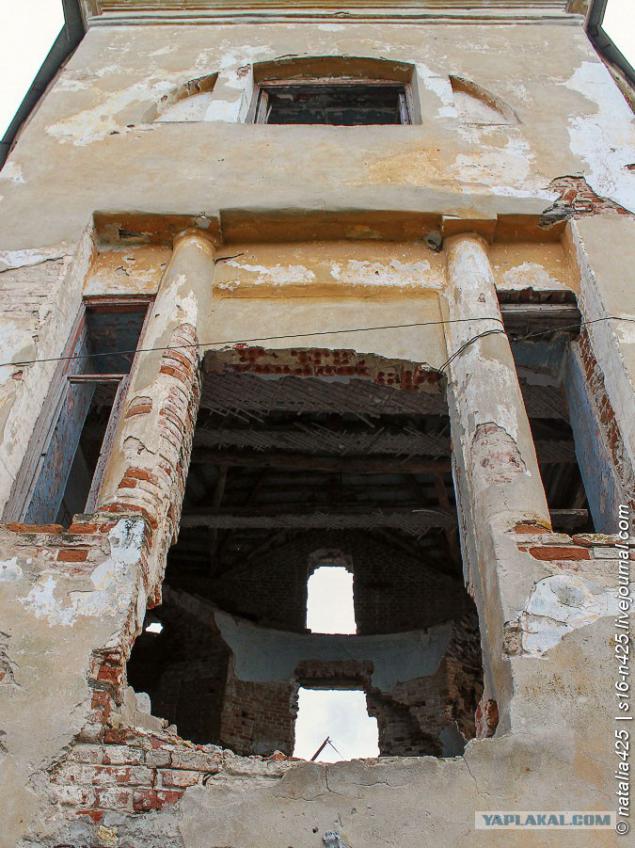
Remains of interior decoration.
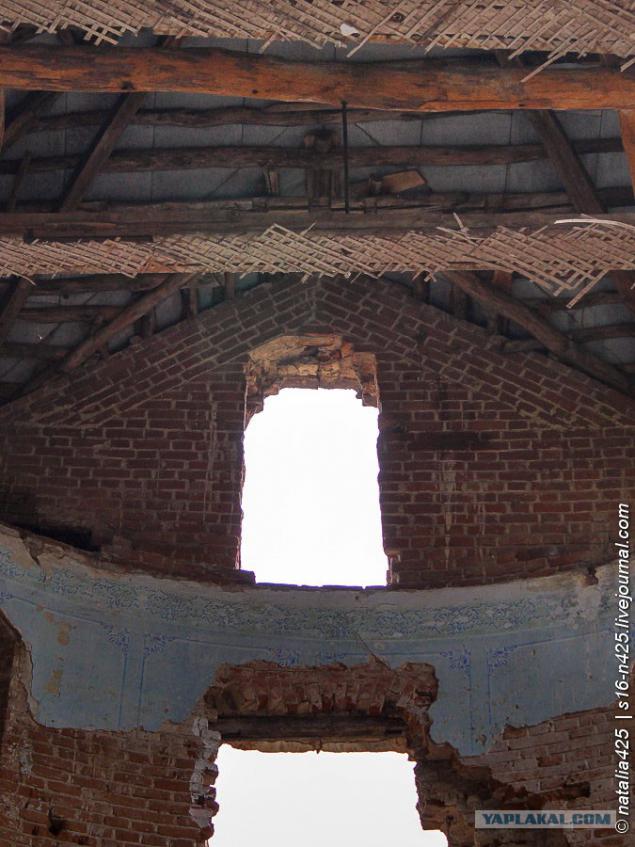
The owner of the estate of Catherine Chokolova in the early 20th century opened in the village school-workshop for peasant girls, which operated training workshops for the production of lace, carpets, chiseled and carved furniture, ceramics.
Gorozhanskaya carpets Chokolovy exhibited at fairs in Moscow, St. Petersburg and even in Paris, Brussels and New York, and all products were a huge success.
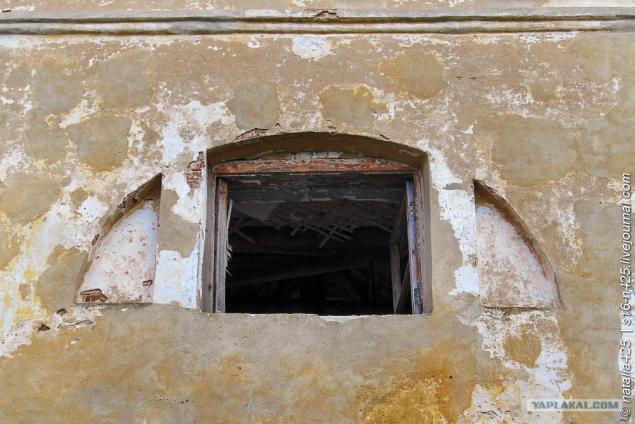
According to Sergei Chokolova (son Chokolovyh), one of the interesting things created in the studio, was a thick velvet carpet of a 5x5 or 6x6 meters - on a bright, yellowish-cream background was a great two-headed eagle, decorated weights of Russian and French flags. This carpet was presented to Nicholas II in the Nizhny Novgorod exhibition.
For information about this workshop even got into a solid reference book "Russia. Complete geographical description of our fatherland "(v.2, 1902).
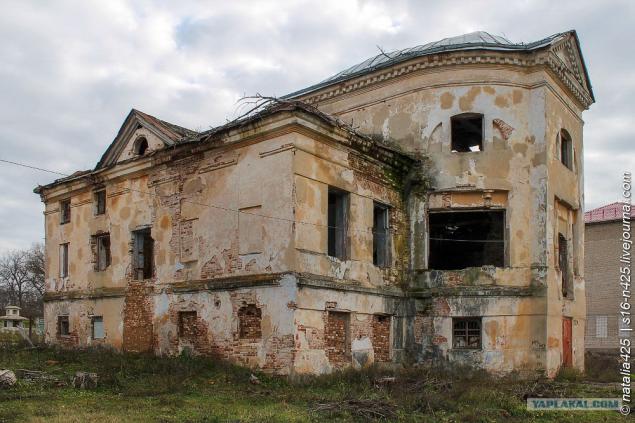
There were also triple windows with semi-columns.
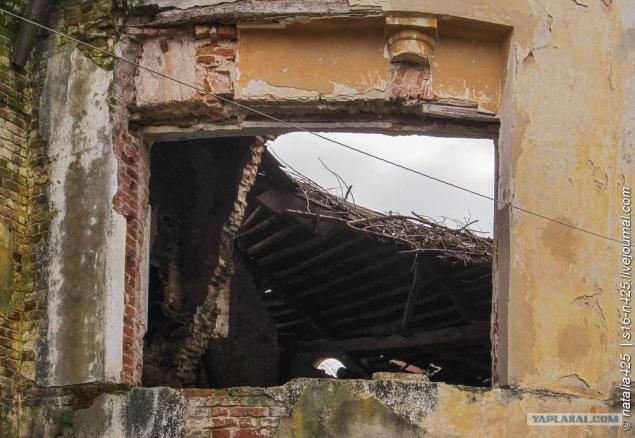
Between the house and the Don - the lower park.
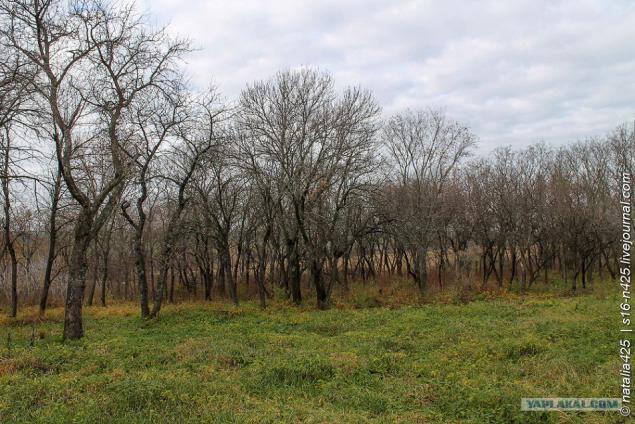
In the northern part of the estate is the upper park and a large garden area of approximately 10 hectares. Manor Park is a monument of nature, there remain alley with plantings of poplar, elm, birch, pine Weymouth, wild apple, pear and hawthorn, the turn ... From numerous relict pines, only a few have survived - the stories of old-timers, most of them were cut down in the the war for the construction of the crossing of the Don.
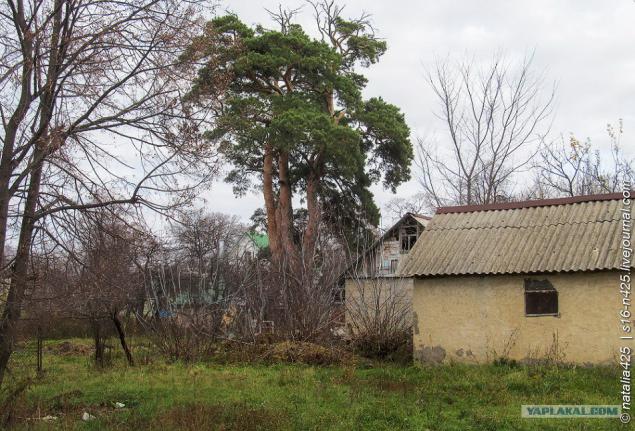
Next to the master's house - a huge barn he built from an old brick foundation - made of natural stone.
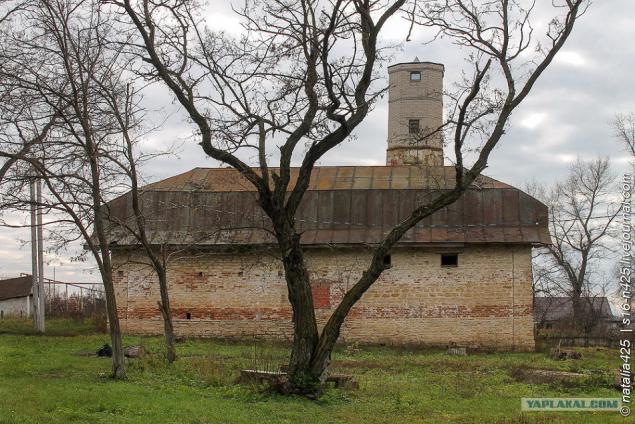
On the ground floor to store grain and fodder for livestock, while the second - sugar, flour, honey, oil and other provisions.
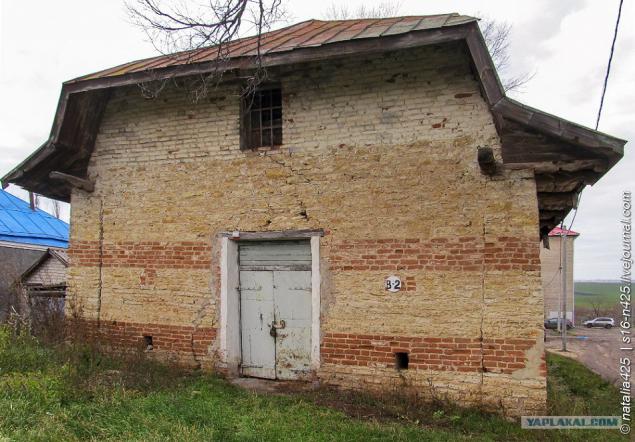
After the revolution, on the estate was organized colony commune for homeless children. In the 30s here open house for the rest of Food Mikoyan, who worked before the war.
In February 1943goda, after the liberation of Voronezh, a citizen has opened a special children's home for children commanders of the Red Army, who died at the front. Spetsdetdom functioned until 1959, when at the initiative of Khrushchev almost all orphanages were reorganized into boarding schools.
The manor built a three-story building school buildings and dormitories, and the old manor house was abandoned.
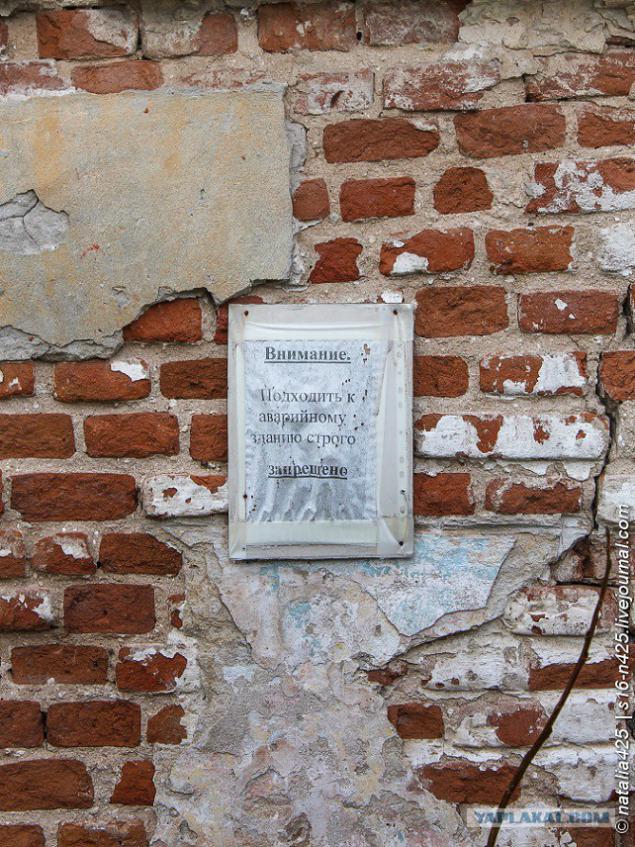
Not so long ago on the basis of a boarding school set up Gorozhanskaya Cossack Cadet Corps. When photographing the manor in the frame were students who have studied the parachute.
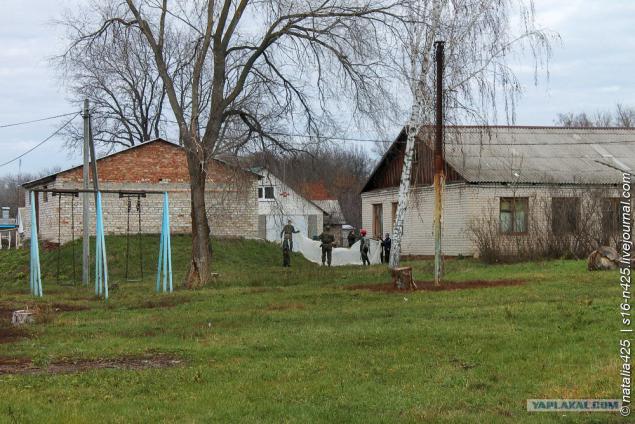
...
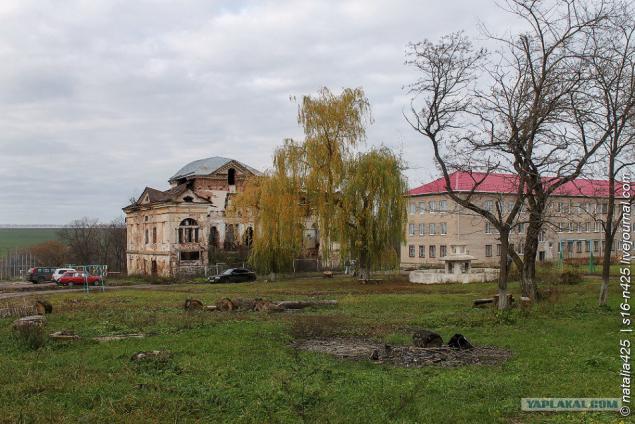
General view of the pre-revolutionary mansion, a photo from the bell tower of the church.
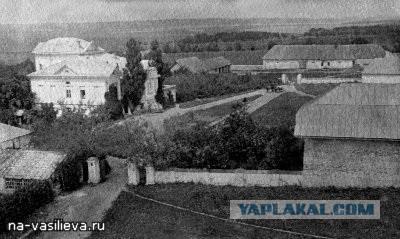
Instead of three-storey buildings internatovskih on both sides of the house - wings in the foreground - part of the barn. Large yard was enclosed by a stone wall with three gates. South road ran through the village and further into the city, from this side to the farm adjoined the church cemetery. North Gate led to the barnyard where there were stables, barn, barn (in the background). And across the street stood the third gate that led into the lime alley, and a garden.
Last, thank you for your attention!
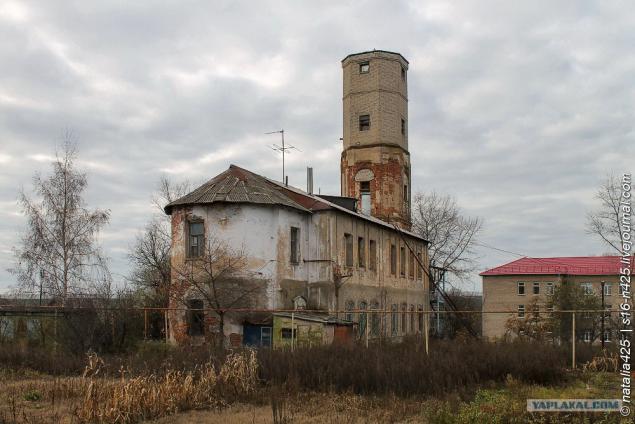
Source:
Source: architectural community, the author of the photo: s16_n425
30 photos and some text, the author s16n425
Source - s16-n425.livejournal.com/28103.html

The village is named as historians write, the last name first settlers Gorozhankina. In the archival documents it is also referred to as settlement Pokrovsky - based on the eponymous church built here in 1736.
Venevitinov purchased citizen in the late 17th and early 18th century - by the time this genus in the district, on the banks of the rivers Don and Voronezh, belonged to a lot of villages; so venevitinovskie estates already existed in the neighboring villages and Starozhivotinnom Novozhivotinnom.
Alex Venevitinov citizen suits in the estate on the banks of the Don, where to build a brick Protection Church and the manor house. Later, his descendants a vast estate was split up and were formed in the village for three estates, each of which - a manor house. It is noteworthy that in one of them, above all, to 4 were listed in 1900 camel. )
The largest manor with a brick two-storey house of the late 18th century, preserved to this day, eventually turns to Catherine Venevitinov, who married a railway engineer Seeds Chokolova, who lived in Moscow, and this is the end of the 19th century.
Chokolovy remodel the estate: in front of house arrange fountain, build a barn, services, expanding the garden; It operates stud breeding trotter horses and school-workshop for the manufacture of carpets, lace, furniture, ceramics (School - below).
The current state of the main house (yard facade).

So this facade looked before the revolution. At its center - a semi-circular rotunda with a gentle dome and flanked risalits edge. Corbels, and the center of the front facade - with triangular pediments. There are suggestions that the author of the project was then working in Voronezh Giacomo Quarenghi, but documentary evidence has yet been found to this.
On the second of the three archival photos below - the interior, this seems to be a semicircular hall rotunda, the third - oak staircase.

Another photo with the caption "1946". In comparison with the previous photo can be seen that some of the elements have been lost, in particular, balcony.

The outer wall of the courtyard facade of the now destroyed, and from the rotunda's nothing left.

...

About the internal layout: the basis of the internal plan is a suite of three rooms: oval, square and semi-circular.

Living rooms in the house were small - the landowners did not live here permanently, for their estate was like a garden. First floor - the economic, and the second - the main hall. On the mezzanine floor housed a billiard room and card games.

Living rooms in the house were small - the landowners did not live here permanently, for their estate was like a garden. First floor - the economic, and the second - the main hall. On the mezzanine floor housed a billiard room and card games.

Interestingly, in a symmetrical right niche corbels was not a window, and majolica panels depicting blue peacocks sitting on the vine, in the form of a curved fancy monograms. One of the birds was depicted with his head thrown back, and the other was eating from a jug certain dish, pour the slide. On the reverse side of the wall, over the same window - in the interior of one of the rooms - there was another picture of peacocks in the technique of painting on plaster, more simple.
Probably mural appeared at Catherine Chokolovoy, author unknown.
In 1983, the restorers were taken from the outside of the plate fresco blue peacocks in Voronezh, but restoration and failed to start. It is known that the slab lay them in the pantry for more than 15 years, some of it was split off and lost, and the fresco has not returned to its original location. "Internal" peacocks too disappeared - someone thoroughly riddled place scrap perhaps looking for the treasure at the site of a mysterious figure ... which was a niche in the mural, clearly visible above the triple window in the photo 5.
It looked like peacocks outside and inside:

...

End window.

In the courtyard of the estate remained fountain early 20th century.

Its architecture - with features of modernity: tiered structure of tetras.

Front of the house from the river is still intact; on this side of it three-story.

The focus here is complicated by elevated part - "The Tower", oval in plan and flat risalite by a triangular pediment. This facade was attached ladder.

Stairs are long gone; it can be seen in old photographs:

...

...

Remains of interior decoration.

The owner of the estate of Catherine Chokolova in the early 20th century opened in the village school-workshop for peasant girls, which operated training workshops for the production of lace, carpets, chiseled and carved furniture, ceramics.
Gorozhanskaya carpets Chokolovy exhibited at fairs in Moscow, St. Petersburg and even in Paris, Brussels and New York, and all products were a huge success.

According to Sergei Chokolova (son Chokolovyh), one of the interesting things created in the studio, was a thick velvet carpet of a 5x5 or 6x6 meters - on a bright, yellowish-cream background was a great two-headed eagle, decorated weights of Russian and French flags. This carpet was presented to Nicholas II in the Nizhny Novgorod exhibition.
For information about this workshop even got into a solid reference book "Russia. Complete geographical description of our fatherland "(v.2, 1902).

There were also triple windows with semi-columns.

Between the house and the Don - the lower park.

In the northern part of the estate is the upper park and a large garden area of approximately 10 hectares. Manor Park is a monument of nature, there remain alley with plantings of poplar, elm, birch, pine Weymouth, wild apple, pear and hawthorn, the turn ... From numerous relict pines, only a few have survived - the stories of old-timers, most of them were cut down in the the war for the construction of the crossing of the Don.

Next to the master's house - a huge barn he built from an old brick foundation - made of natural stone.

On the ground floor to store grain and fodder for livestock, while the second - sugar, flour, honey, oil and other provisions.

After the revolution, on the estate was organized colony commune for homeless children. In the 30s here open house for the rest of Food Mikoyan, who worked before the war.
In February 1943goda, after the liberation of Voronezh, a citizen has opened a special children's home for children commanders of the Red Army, who died at the front. Spetsdetdom functioned until 1959, when at the initiative of Khrushchev almost all orphanages were reorganized into boarding schools.
The manor built a three-story building school buildings and dormitories, and the old manor house was abandoned.

Not so long ago on the basis of a boarding school set up Gorozhanskaya Cossack Cadet Corps. When photographing the manor in the frame were students who have studied the parachute.

...

General view of the pre-revolutionary mansion, a photo from the bell tower of the church.

Instead of three-storey buildings internatovskih on both sides of the house - wings in the foreground - part of the barn. Large yard was enclosed by a stone wall with three gates. South road ran through the village and further into the city, from this side to the farm adjoined the church cemetery. North Gate led to the barnyard where there were stables, barn, barn (in the background). And across the street stood the third gate that led into the lime alley, and a garden.
Last, thank you for your attention!

Source:
