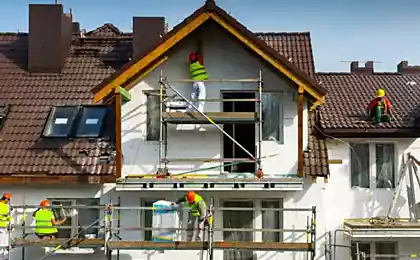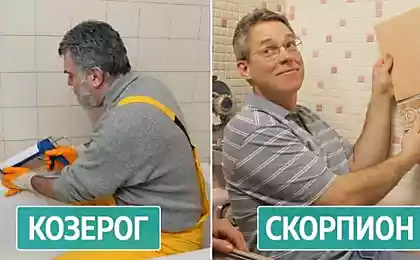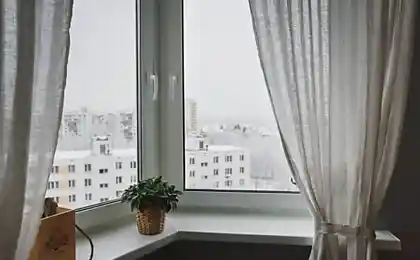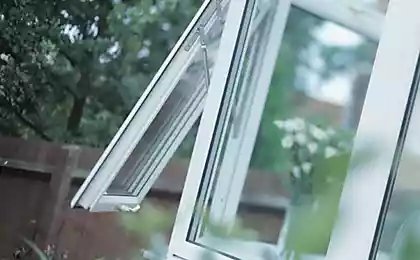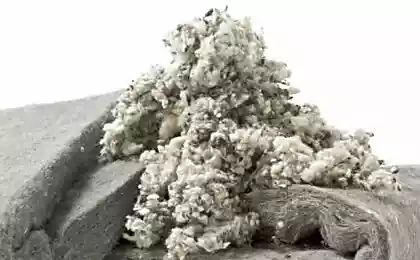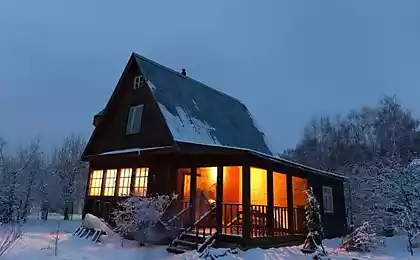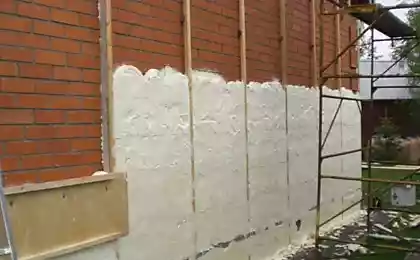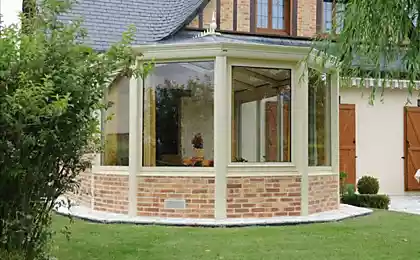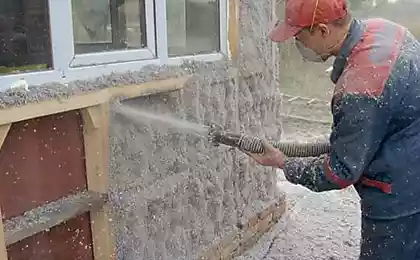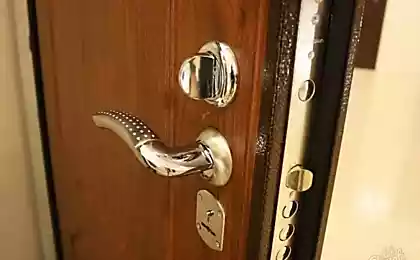188
How to properly insulate the house outside?
Familiar situation. The owners mounted the heating system at the highest level, and the house still feels discomfort. Chilly, damp, drafts everywhere. If so, it means urgently need to insulate the facade.
Insulating the facade, we solve three tasks at once: minimize heat loss, create a comfortable atmosphere in the house and, finally, improve the appearance of the building. In practice, two principal schemes of insulation of external walls are used - heat-insulating-bound plaster and hinged ventilated. The first involves a close interweaving of insulation and protective and decorative layers. At the same time, the “warm” facade forms a common multilayer structure with the base wall. The components of attachment systems are connected discretely, point-by-point. For the wall, such a facade is a kind of frame extension. The device of thermal insulation-coupled systems is associated with “wet” and “dirty” processes. It is no coincidence that plaster facades are also called systems by the “wet” type. In winter, work is suspended. Hinged systems are mounted “dry”. Seasonal restrictions do not apply. However, there are also underwater currents. Failure to comply with technological requirements can lead to partial destruction of the facade.
In one bundle When installing thermal insulation-linked facade systems, adhesive compounds, plasters and reinforcing polymer mesh are used (they provide fixation of the thermal insulation layer, as well as its protection from external influences). It is important that all components are produced by one manufacturer. Alien products may not take root in a friendly family of “native” materials, which will lead to the destruction of the thermal insulation system. On the market there are mainly so-called thin-layer systems (RockFacade from Rockwool, Denmark-Russia; “Warm Wall” from Knauf, Russia; Atlas from Atlas (Poland); BauColor from BauColor; Ceresit from Henkel Bautechnik – both Germany and others). They are based on the use of thermal insulation materials of two types: basalt wool (plates for facade insulation from Rockwool, Paroc, Lineroc, etc.) and facade polystyrene foam (PSBS-25F, etc.).
Which heater to choose? "Stone" insulation is durable, vapor permeable, resistant to biological damage and fire resistance. Moreover, mineral wool prevents the spread of fire and thereby increases the fire safety of the building. Styrofoam is much cheaper and at the same time it exceeds the “stone” analogue in thermal performance. However, polystyrene foam insulation burns (although it refers to hard-to-flame and self-extinguishing materials). To ensure the required level of fire safety, mineral wool cuts are made in the polystyrene foam shell. Also mineral wool strips frame window and doorways.
Step by step
Thermal insulation plates are laid with seam dressing (as in brickwork). As fasteners use special mineral glue and facade dowels. The first row is installed on an aluminum rail. The insulation is mounted without tears and voids. The clicks between the polystyrene foam boards are filled with mounting foam. A heat-insulating layer attached to the wall is applied to a polymer-modified adhesive composition in which an alkaline-resistant fiberglass mesh is melted. Then the reinforced plaster is again covered with mineral glue. After that, they start finishing. On primed facades, decorative plaster is applied - white or colored, smooth, evenly rough, relief and even mosaic. If desired, white plaster can be covered with facade paint (on silicate, acrylic or silicone basis).
The system of hinged ventilated facade (HVF) consists of a frame metal structure (it is also called a subsystem), insulation and a protective and decorative screen. In the process of installation between the thermal insulation and cladding, an air gap is formed, and more precisely, a set of ventilation channels. Under the influence of air flows, condensation and atmospheric moisture is weathered (although all strokes are blocked for rainwater in a properly mounted system). To prevent the fibres from blowing out of the insulation, the thermal insulation layer is tightened with a hydro-vetroprotective super-diffusive membrane (Tyvek, Jutavek, etc.). But this precaution belongs to the category of additional option. Specialized companies complete and supply branded attachment systems to order. For the private sector, manufacturers have protective screens with brick finishes, natural stone, vinyl trim, etc. After installation, the house looks quite traditional. There is not even a hint of steel substructure, etc. At the same time, the owners have the right to expect that the house is insulated according to all rules. The manufacturer provides a guarantee on the components of the system and on the finished facade (provided that the installation is performed by employees of the company). However, factory facade complexes are quite expensive. This is why many homeowners prefer “improvised” options for hinged facades. Before taking up the insulation of the facade, you should make sure of the strength, reliability and stability of the enclosing structures.
Among the owners of country properties, insulation of the house with subsequent finishing with siding is very popular. This method can be called a classic example of a ventilation facade system. To the walls are usually attached a wooden timber, which performs the function of the frame racks (it happens that they use a steel profile). The space between the vertical elements of the hinged structure is filled with a mineral wool insulation - plates of basalt wool or fiberglass. Then stretch the hydro-vetroprotective material. When insulating wooden walls (from timber or logs), such waterproofing is recommended to be mounted on the inside of the insulating layer (the “right” side), so that in extreme conditions external moisture does not penetrate into the tree.
In addition to siding, other types of facade decoration are also used. The frame structure is sheathed with water-resistant sheet material - cement-particle plates (OSP), oriented particle boards (DSP), magnesium glass sheets (SML, they are also glass magnesite sheets), etc. The stitches between the sheets are sacked. Updated facades are plastered, ground, and then applied decorative coating (facade paint, structural plaster, artificial stone, ceramic tiles, etc.). Particularly note cement-mineral plates "Aquapanel" from Knauf. Such products are convenient to install: you do not need to drill holes under the fastener, because thanks to the special edge of EasyEdge, the plates fit tightly together. The cement-mineral base is immune to water (does not swell or crumble). The material is frost resistant, inert to various aggressive environments, environmentally friendly and fire safe.
Another effective way to insulate the house is to line the facades with decorative thermal insulation panels (thermopanels). Such products have a “warm” base of polystyrene foam with a thickness of 40-100 mm (thermopanels “Europe” from “Fasad-ceramics”, “Euronel” from “Euronel” – both Russia, etc.) or another effective insulator – polyurethane foam with a thickness of 25-40 mm (thermopanels of Termosit, UMB, “Fride” – all Russia, etc.). Some thermal panels have a rigid substrate made of OSW, which provides facade insulation with geometric stability and increased strength. On the outside, the thermal insulation cladding is decorated with high-quality ceramics: thin-walled clinker brick, porcelain granite, glazed or angobated ceramic tiles. Also produced products with decoration of artificial stone. One of the effective ways to insulate the house is facing the facade with decorative thermal panels.
Installation of thermal panels
Thermopanels are attached to the walls with screws. First, the starting aluminum profile is mounted, on which corner, and then ordinary products are exposed. The joints are sealed with mounting foam. Upon completion of facade work, the missing tiles are glued, and the inter-tiled seams are filled with colored mineral grout. Cladding is better to perform in moderate weather conditions. At the same time, manufacturers assure that thermopanels can be mounted at any time of the year (the minimum temperature is 15 ° C). In cold weather, winter mounting foam is used. The quality and durability of panel insulation depend on the condition of the base surface and the protection of the insulation from atmospheric exposure. The walls must be carefully aligned. Otherwise, the cladding will look sloppy and oblique. In addition, through wide and sloppy seams, water will penetrate under the panels, which will lead to the destruction of polystyrene foam or polyurethane. Sun rays are also harmful to polymer thermal insulators. To insure and provide additional protection of the insulation from moisture, the glued panels are treated with a hydrophobizator (gives the lining water-repellent properties).
Source: www.ldacha.ru
Insulating the facade, we solve three tasks at once: minimize heat loss, create a comfortable atmosphere in the house and, finally, improve the appearance of the building. In practice, two principal schemes of insulation of external walls are used - heat-insulating-bound plaster and hinged ventilated. The first involves a close interweaving of insulation and protective and decorative layers. At the same time, the “warm” facade forms a common multilayer structure with the base wall. The components of attachment systems are connected discretely, point-by-point. For the wall, such a facade is a kind of frame extension. The device of thermal insulation-coupled systems is associated with “wet” and “dirty” processes. It is no coincidence that plaster facades are also called systems by the “wet” type. In winter, work is suspended. Hinged systems are mounted “dry”. Seasonal restrictions do not apply. However, there are also underwater currents. Failure to comply with technological requirements can lead to partial destruction of the facade.
In one bundle When installing thermal insulation-linked facade systems, adhesive compounds, plasters and reinforcing polymer mesh are used (they provide fixation of the thermal insulation layer, as well as its protection from external influences). It is important that all components are produced by one manufacturer. Alien products may not take root in a friendly family of “native” materials, which will lead to the destruction of the thermal insulation system. On the market there are mainly so-called thin-layer systems (RockFacade from Rockwool, Denmark-Russia; “Warm Wall” from Knauf, Russia; Atlas from Atlas (Poland); BauColor from BauColor; Ceresit from Henkel Bautechnik – both Germany and others). They are based on the use of thermal insulation materials of two types: basalt wool (plates for facade insulation from Rockwool, Paroc, Lineroc, etc.) and facade polystyrene foam (PSBS-25F, etc.).
Which heater to choose? "Stone" insulation is durable, vapor permeable, resistant to biological damage and fire resistance. Moreover, mineral wool prevents the spread of fire and thereby increases the fire safety of the building. Styrofoam is much cheaper and at the same time it exceeds the “stone” analogue in thermal performance. However, polystyrene foam insulation burns (although it refers to hard-to-flame and self-extinguishing materials). To ensure the required level of fire safety, mineral wool cuts are made in the polystyrene foam shell. Also mineral wool strips frame window and doorways.
Step by step
Thermal insulation plates are laid with seam dressing (as in brickwork). As fasteners use special mineral glue and facade dowels. The first row is installed on an aluminum rail. The insulation is mounted without tears and voids. The clicks between the polystyrene foam boards are filled with mounting foam. A heat-insulating layer attached to the wall is applied to a polymer-modified adhesive composition in which an alkaline-resistant fiberglass mesh is melted. Then the reinforced plaster is again covered with mineral glue. After that, they start finishing. On primed facades, decorative plaster is applied - white or colored, smooth, evenly rough, relief and even mosaic. If desired, white plaster can be covered with facade paint (on silicate, acrylic or silicone basis).
The system of hinged ventilated facade (HVF) consists of a frame metal structure (it is also called a subsystem), insulation and a protective and decorative screen. In the process of installation between the thermal insulation and cladding, an air gap is formed, and more precisely, a set of ventilation channels. Under the influence of air flows, condensation and atmospheric moisture is weathered (although all strokes are blocked for rainwater in a properly mounted system). To prevent the fibres from blowing out of the insulation, the thermal insulation layer is tightened with a hydro-vetroprotective super-diffusive membrane (Tyvek, Jutavek, etc.). But this precaution belongs to the category of additional option. Specialized companies complete and supply branded attachment systems to order. For the private sector, manufacturers have protective screens with brick finishes, natural stone, vinyl trim, etc. After installation, the house looks quite traditional. There is not even a hint of steel substructure, etc. At the same time, the owners have the right to expect that the house is insulated according to all rules. The manufacturer provides a guarantee on the components of the system and on the finished facade (provided that the installation is performed by employees of the company). However, factory facade complexes are quite expensive. This is why many homeowners prefer “improvised” options for hinged facades. Before taking up the insulation of the facade, you should make sure of the strength, reliability and stability of the enclosing structures.
Among the owners of country properties, insulation of the house with subsequent finishing with siding is very popular. This method can be called a classic example of a ventilation facade system. To the walls are usually attached a wooden timber, which performs the function of the frame racks (it happens that they use a steel profile). The space between the vertical elements of the hinged structure is filled with a mineral wool insulation - plates of basalt wool or fiberglass. Then stretch the hydro-vetroprotective material. When insulating wooden walls (from timber or logs), such waterproofing is recommended to be mounted on the inside of the insulating layer (the “right” side), so that in extreme conditions external moisture does not penetrate into the tree.
In addition to siding, other types of facade decoration are also used. The frame structure is sheathed with water-resistant sheet material - cement-particle plates (OSP), oriented particle boards (DSP), magnesium glass sheets (SML, they are also glass magnesite sheets), etc. The stitches between the sheets are sacked. Updated facades are plastered, ground, and then applied decorative coating (facade paint, structural plaster, artificial stone, ceramic tiles, etc.). Particularly note cement-mineral plates "Aquapanel" from Knauf. Such products are convenient to install: you do not need to drill holes under the fastener, because thanks to the special edge of EasyEdge, the plates fit tightly together. The cement-mineral base is immune to water (does not swell or crumble). The material is frost resistant, inert to various aggressive environments, environmentally friendly and fire safe.
Another effective way to insulate the house is to line the facades with decorative thermal insulation panels (thermopanels). Such products have a “warm” base of polystyrene foam with a thickness of 40-100 mm (thermopanels “Europe” from “Fasad-ceramics”, “Euronel” from “Euronel” – both Russia, etc.) or another effective insulator – polyurethane foam with a thickness of 25-40 mm (thermopanels of Termosit, UMB, “Fride” – all Russia, etc.). Some thermal panels have a rigid substrate made of OSW, which provides facade insulation with geometric stability and increased strength. On the outside, the thermal insulation cladding is decorated with high-quality ceramics: thin-walled clinker brick, porcelain granite, glazed or angobated ceramic tiles. Also produced products with decoration of artificial stone. One of the effective ways to insulate the house is facing the facade with decorative thermal panels.
Installation of thermal panels
Thermopanels are attached to the walls with screws. First, the starting aluminum profile is mounted, on which corner, and then ordinary products are exposed. The joints are sealed with mounting foam. Upon completion of facade work, the missing tiles are glued, and the inter-tiled seams are filled with colored mineral grout. Cladding is better to perform in moderate weather conditions. At the same time, manufacturers assure that thermopanels can be mounted at any time of the year (the minimum temperature is 15 ° C). In cold weather, winter mounting foam is used. The quality and durability of panel insulation depend on the condition of the base surface and the protection of the insulation from atmospheric exposure. The walls must be carefully aligned. Otherwise, the cladding will look sloppy and oblique. In addition, through wide and sloppy seams, water will penetrate under the panels, which will lead to the destruction of polystyrene foam or polyurethane. Sun rays are also harmful to polymer thermal insulators. To insure and provide additional protection of the insulation from moisture, the glued panels are treated with a hydrophobizator (gives the lining water-repellent properties).
Source: www.ldacha.ru
