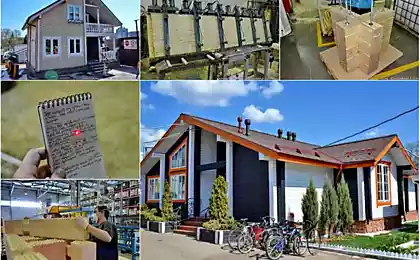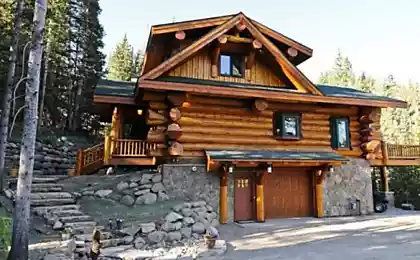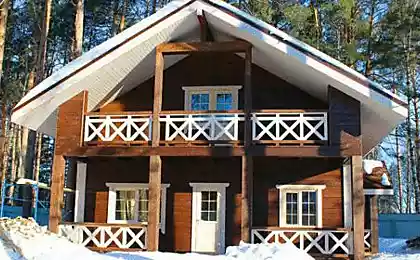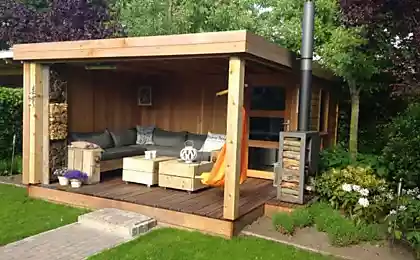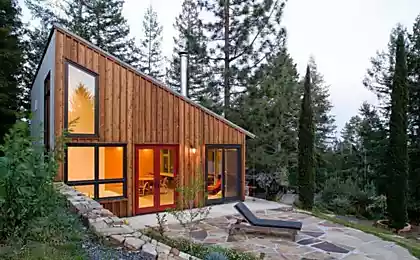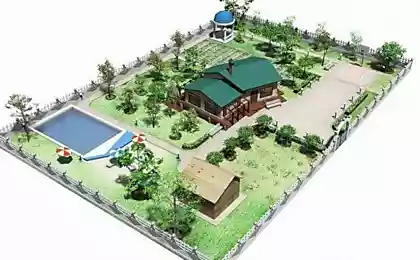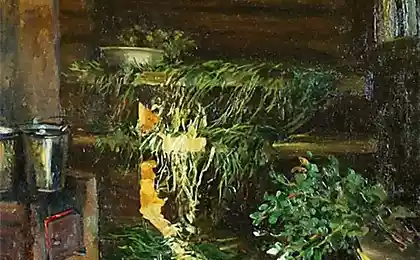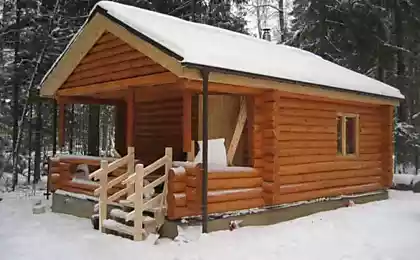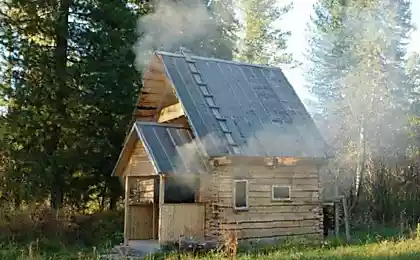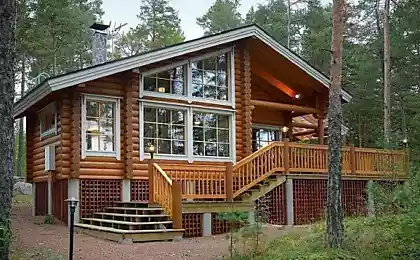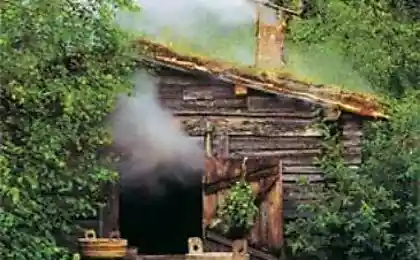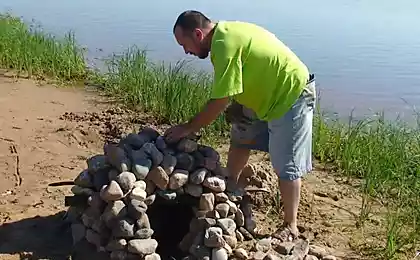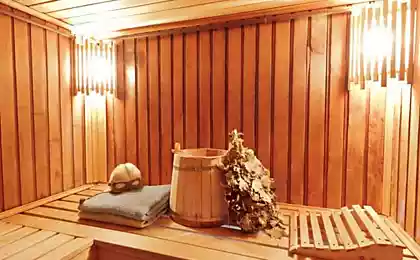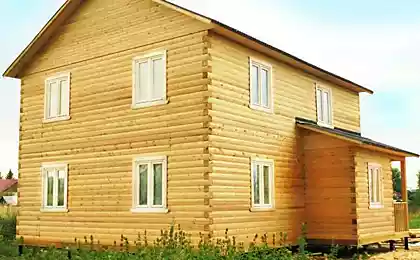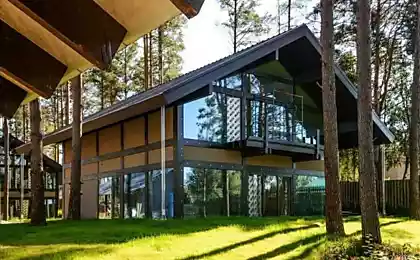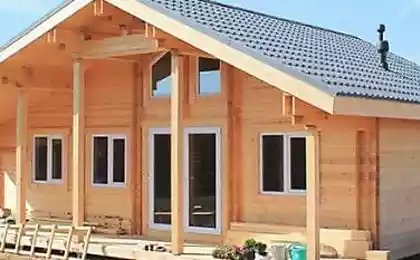753
How to build a sauna from a bar of timber with his own hands
During the construction of baths is necessary to consider that the future structure must be designed for prolonged operation in conditions of high moisture. An important task during the construction of the baths — creating protection elements in the construction of this factor.
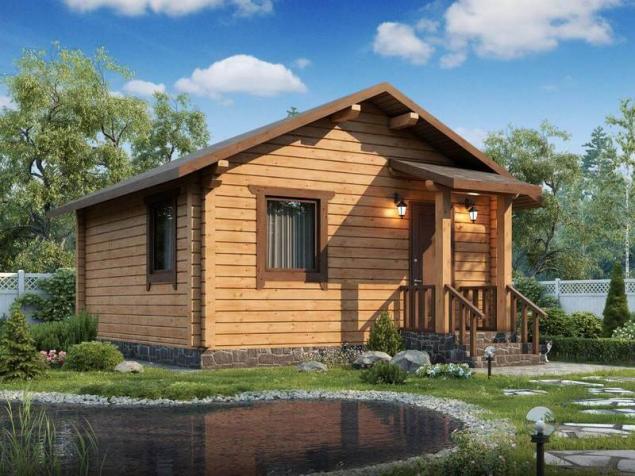
The FoundationBefore construction of the Foundation is recommended to be calculated based on the soil properties and the estimated weight of the structure. For a small model of the baths from a bar set pier Foundation. The basis for this building is made from brick, concrete or stone. Between the pillars necessary to build a wall from bricks or to form the bulk of the wall using gravel, broken bricks, slate, Adobe.
For heaving soils optimum pile Foundation, which is a structure made of metal or concrete piles. Device screw Foundation for the construction allows fast and installation work, while saving money, as there is no need for heavy construction equipment. This Foundation is reliable and durable and, if necessary, can be dismantled and installed elsewhere.
If it is assumed the construction of baths, with a footprint of more than 36 square meters, and also a bath with a Bay window, it is recommended that the installation of strip Foundation.
The overlap ofthe walls, which carry the bearing load, form the basis of nastroennogo timber. For installation of the Foundation laid floor joists, to which is attached cranial bars. Then placed the rough floor, then a layer of waterproofing and a layer of insulation, and on top of floorboards.
Walls and partitions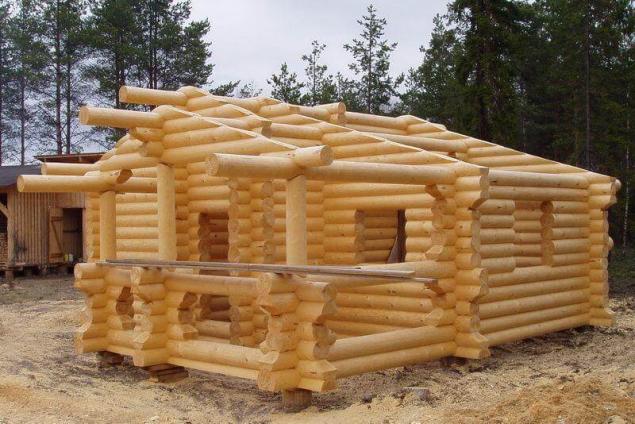
For the construction of baths and internal baffles experts recommend to use a shaped beam. The plane of the beams and the corners of the blockhouse lay an nnovation which provides uniform insulation, wind-wet and provides a healthy indoor climate, as this material is "breathable". Besides, this is a great sound insulator.
The ceilingAbove the load-bearing walls of the stacked beam of timber to which the bottom attach the lining. For the ceiling must create waterproofing and insulation. Next to the pipe it is necessary to use fire resistant insulation.
Steam roomCeiling and walls of a steam room are laid with foil, then trim paneling from aspen. In order to keep warm the lintel make low and threshold — high. The door must be well fitted and tight to hide behind.
Roof and roofRoof in accordance with the project may be gabled, hipped, or have a more complex form. For rafters it is recommended to use the timber, and to cover the roof — Ondulin.
A flat roof allows you to equip an outdoor relaxation area or greenhouse. Interesting is the use of turf as a topcoat bath and creating in the end a green roof. These roofs are popular in Finland and Germany. In the old days in Russia, too, had a roof of turf.
Installation of the simple structure of the roof is a stacking of multiple layers of waterproofing and two layers of turf. With the lower layers of turf are placed with the roots upwards, and the top — down roots. This coating will require special care as the lawn.
The Windowsfit Well the window blocks of wood with double glazing. It is important to ensure the glass fits to the frame very tightly, which will not allow them in the process of operation to fog up.
Over time, elevated bath shrinks. So the window is preferably installed after the erection of a log house, cutting out the openings with a chainsaw. In this case, it is possible to avoid misalignment of the Windows, which is possible when installing them to the shrinkage of the structure.
DoorsFor the manufacture of panelled doors wooden baths use an array of coniferous trees, and in the steam install door frame trim aspen lining.
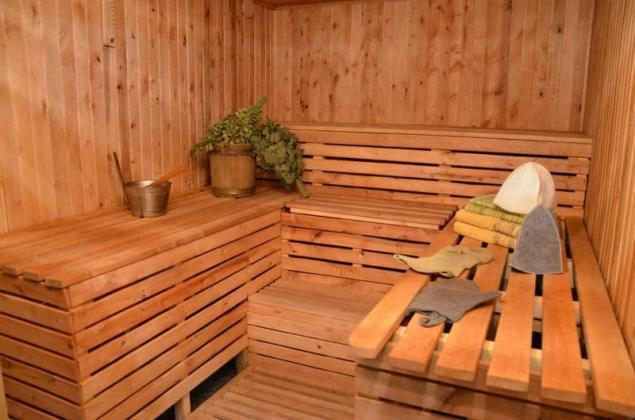
Advantages of baths from a bar:
Source: www.diy.ru/post/8876/

The FoundationBefore construction of the Foundation is recommended to be calculated based on the soil properties and the estimated weight of the structure. For a small model of the baths from a bar set pier Foundation. The basis for this building is made from brick, concrete or stone. Between the pillars necessary to build a wall from bricks or to form the bulk of the wall using gravel, broken bricks, slate, Adobe.
For heaving soils optimum pile Foundation, which is a structure made of metal or concrete piles. Device screw Foundation for the construction allows fast and installation work, while saving money, as there is no need for heavy construction equipment. This Foundation is reliable and durable and, if necessary, can be dismantled and installed elsewhere.
If it is assumed the construction of baths, with a footprint of more than 36 square meters, and also a bath with a Bay window, it is recommended that the installation of strip Foundation.
The overlap ofthe walls, which carry the bearing load, form the basis of nastroennogo timber. For installation of the Foundation laid floor joists, to which is attached cranial bars. Then placed the rough floor, then a layer of waterproofing and a layer of insulation, and on top of floorboards.
Walls and partitions

For the construction of baths and internal baffles experts recommend to use a shaped beam. The plane of the beams and the corners of the blockhouse lay an nnovation which provides uniform insulation, wind-wet and provides a healthy indoor climate, as this material is "breathable". Besides, this is a great sound insulator.
The ceilingAbove the load-bearing walls of the stacked beam of timber to which the bottom attach the lining. For the ceiling must create waterproofing and insulation. Next to the pipe it is necessary to use fire resistant insulation.
Steam roomCeiling and walls of a steam room are laid with foil, then trim paneling from aspen. In order to keep warm the lintel make low and threshold — high. The door must be well fitted and tight to hide behind.
Roof and roofRoof in accordance with the project may be gabled, hipped, or have a more complex form. For rafters it is recommended to use the timber, and to cover the roof — Ondulin.
A flat roof allows you to equip an outdoor relaxation area or greenhouse. Interesting is the use of turf as a topcoat bath and creating in the end a green roof. These roofs are popular in Finland and Germany. In the old days in Russia, too, had a roof of turf.
Installation of the simple structure of the roof is a stacking of multiple layers of waterproofing and two layers of turf. With the lower layers of turf are placed with the roots upwards, and the top — down roots. This coating will require special care as the lawn.
The Windowsfit Well the window blocks of wood with double glazing. It is important to ensure the glass fits to the frame very tightly, which will not allow them in the process of operation to fog up.
Over time, elevated bath shrinks. So the window is preferably installed after the erection of a log house, cutting out the openings with a chainsaw. In this case, it is possible to avoid misalignment of the Windows, which is possible when installing them to the shrinkage of the structure.
DoorsFor the manufacture of panelled doors wooden baths use an array of coniferous trees, and in the steam install door frame trim aspen lining.

Advantages of baths from a bar:
- a relatively simple installation;
- timber has minimal shrinkage;
- such a construction material is cheaper in comparison with rounded logs;
- the dimensions of the timber can be very different — from very small (3×3 m) to relatively large;
- quality bath from a bar depends on the used wood: harvested material is better in the winter, after the tree was felled, it is advisable to endure it for months, once purified from the bark (to avoid cracking), observing strict rules of storage (the space between the logs — 5 cm between rows — 10 cm, from the ground — 20 cm);
- the use of timber from spruce and pine wood allows the natural aromatic compounds to fill the room with steam and create excellent conditions for health promotion.
Source: www.diy.ru/post/8876/
How European cities are fighting for the air quality
Energy saving lamps will save Russia 120 billion rubles per year
