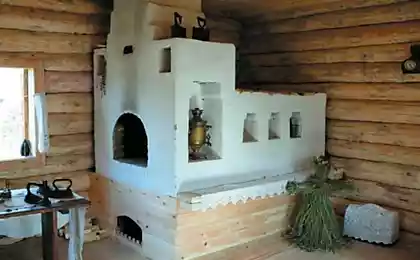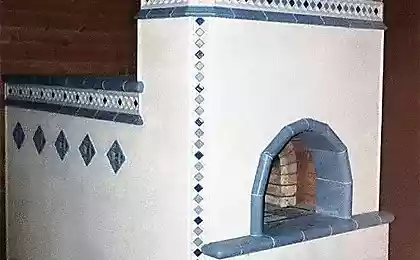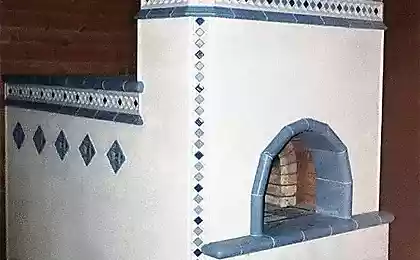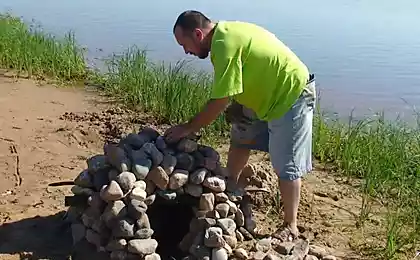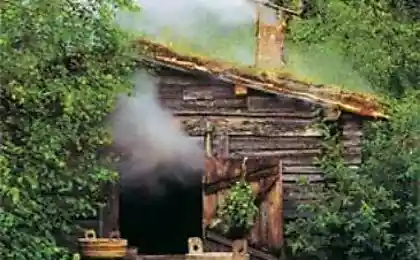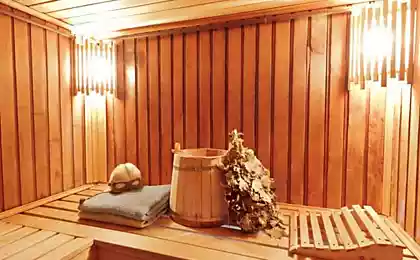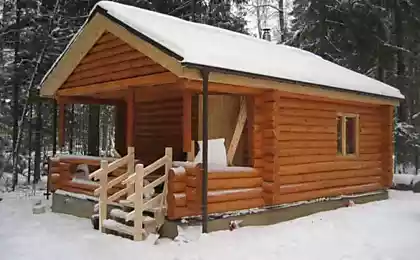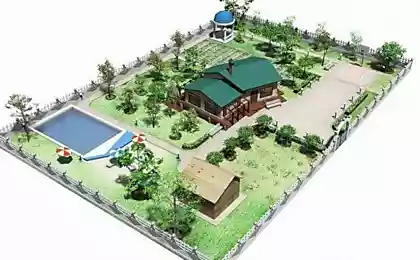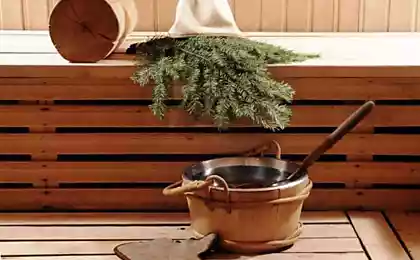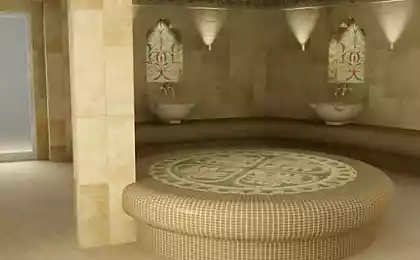563
Russian bath with his hands
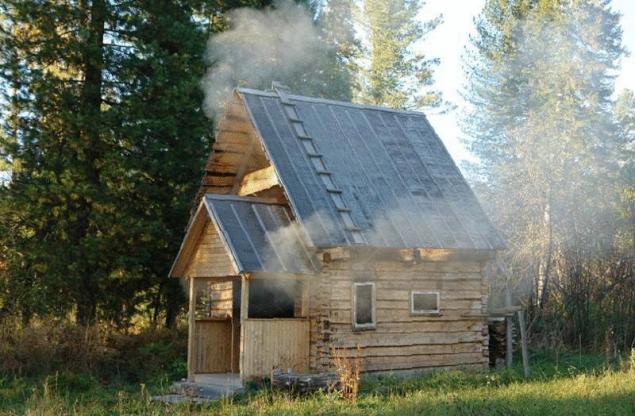
Want to start with the fact that, I am sure, known to every Russian sauna is the perfect end to the work day, work week, or maybe year, how anyone. Remember: "Each year on December 31...". And most importantly, a Russian bath is very useful for health.
Its uniqueness lies in the fact that at a temperature of 80-90 degrees, the temperature of a person rises to 40-41 degrees, and internal organs are heated to 39 degrees. Which is very conducive to the prevention and treatment of a huge number of diseases (cardiovascular system, musculoskeletal system, etc.). Bath calms the nervous system, restores energy and gives a feeling of cheerfulness and freshness. Plus, the procedure in the bath are a great addition to the comprehensive treatment of cellulite (information for women concerned with preserving the harmony of its shape).
Build your own sauna and enjoy pleasant sensations.
In this article, we'll look at how to arrange a Russian bath according to the rules.
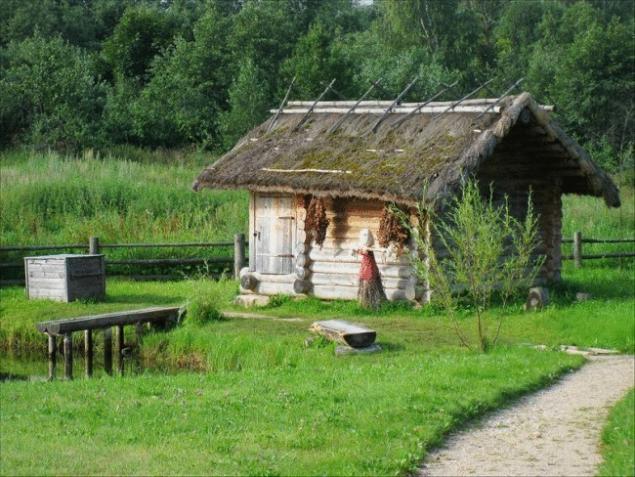
The first step. Choose a place for a bath.
Bath can be in a separate building, the annexe to the house or inside the house. In the latter two cases you will not have problems with lighting, water supply and sanitation, all this is already in the house.
Free-standing bath will need to be thoroughly warmed. If the room is in the house, the special attention when insulation should be given only to the steam room. This is assuming that in this house you live and he regularly heated. If this suburban house in which you are rare, you should insulate the entire bath, to avoid the need to heat the whole house for a couple hours in the bath.
It should be noted that in the event of a fire, a free-standing bath has its advantages. It is much safer.
Second step. The layout of the baths.
The simplest bath usually consists of a steam room and changing room. In the most complete and comfortable version – it's four rooms: a steam room, soap room, dressing room (room for undressing) and the vestibule.
The vestibule just outside the door to the bath, it prevents the penetration of cold air inside the main room.
After a hall – dressing room, 4-6 sq. m with window. In the dressing room to undress and relax after the sauna. To do this, there must be installed a bench and, optionally, a table. To make the holiday complete.
In the soap (4-8 m), as the name implies, people wash. There should be tanks with hot and cold water, gangs, brooms and other nice amenities. Must be a bench on which to sleep lying down. Therefore, the length of one wall must be at least 2 m. If space allows, you can place two benches.
The area of the steam room is usually about 9 square meters, and it is better to make it square. To reduce heat losses and steam should make a door with a high threshold and low transmission. Near the door, in the corner set the oven-stove into it is inserted into the tank to heat the water. Along the blank wall have benches.
The height of the bath is usually chosen as low as possible, to make the room volume as small as possible. Because, more space, especially steam, the greater the time required to warm it to the desired temperature. Calculate the height of the room to this: the top row of stones in the oven should be at a distance of 1 m from the floor, the distance to the ceiling should remain about the same slightly higher (about 1.1 m). The ceiling above the regiment should be about the same distance to be sitting to use a broom. Thus, it appears the ceiling height in the bath – not less than 2.1 m.
As upholstery steam use deciduous wood (in any case not conifers, otherwise it will not be washed from the resin), preferably basswood or aspen, they give when steaming stunning smell.
Step three. Ventilation.
It will provide you fresh air and mix it in the steam room. If ventilation is not, then the furnace will heat the air only around itself. The best option is to make the entrance hole in the floor behind the stove so that the stove was on the path of entry of cold air and it quickly warmed up and dried. And output holes equip on the diagonal of the room, one at the height of 1-1,2 m, the other – under the ceiling. Both holes are linked with a ventilation passage that needs to be displayed in the main ventilation or the attic. All openings shall be closed by the grille shutter which regulates the flow of air. When properly arranged ventilation of the steam room will warm up much better.
Step four. Interior trim.
The lumber used for finishing bath must be without any varnish, the only varnish or stain. The surface of benches and all other items in contact with the skin, pleasant to the touch. The metal elements have to hide in the wood and steel parts – galvanized. It is better to use brass or bronze. These materials are corrosion resistant.
Lighting is better to choose soft. Fixtures can be ceiling, corner, wall, a matter of taste. The main requirement is to use only special termoplastica options.
Step five. Pool.
Optional, but very nice step. Especially if next to the bath there is no river, no lake, or even pond. Pool can do it yourself, you can buy collapsible.
Source: green-dom.info/%D1%81%D1%82%D1%80%D0%BE%D0%B8%D1%82%D0%B5%D0%BB%D1%8C%D1%81%D1%82%D0%B2%D0%BE-%D1%81%D0%BE%D0%B1%D1%81%D1%82%D0%B2%D0%B5%D0%BD%D0%BD%D0%BE%D0%B3%D0%BE-%D0%B4%D0%BE%D0%BC%D0%B0/%D1%80%D1%83%D1%81%D1%81%D0%BA%D0%B0%D1%8F-%D0%B1%D0%B0%
