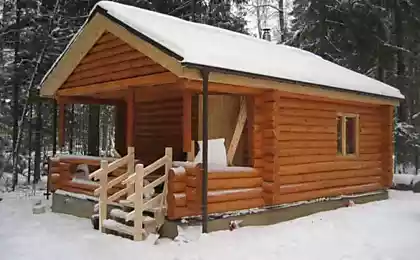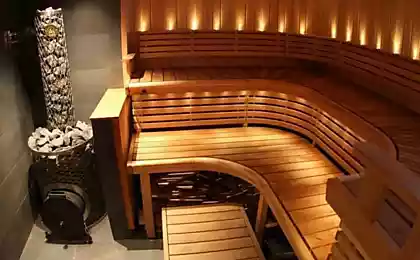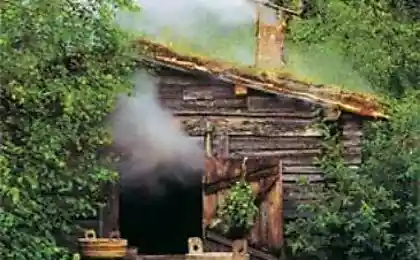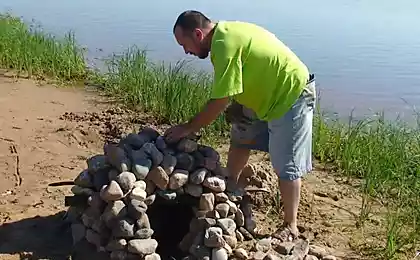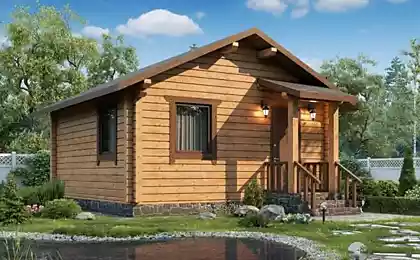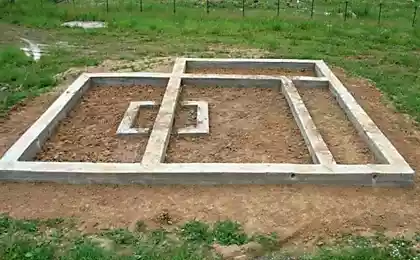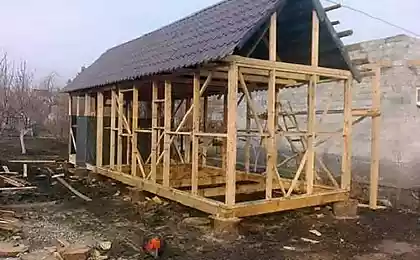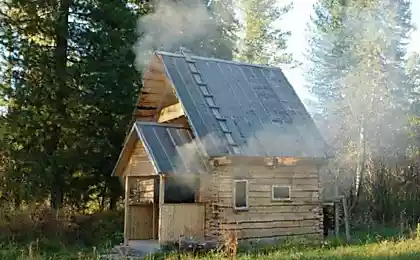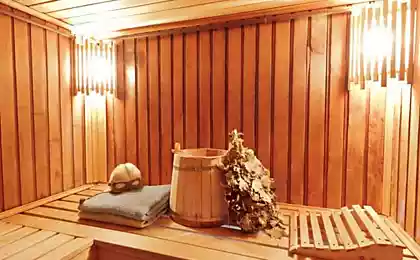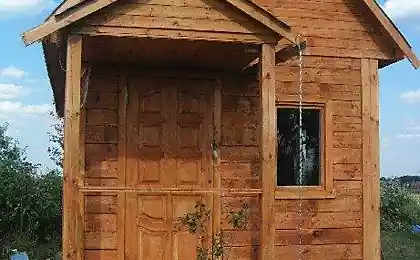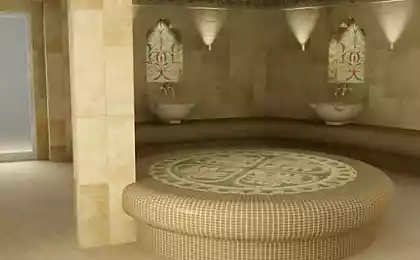500
The secret to a good bath. Expert advice
Think about bath construction is already said and written so much that in this business everyone knows everything. However, there is, and appears anywhere bad bath. After all, this is sufficient to allow only one mistake. And all the result down the drain!
To help those who are planning to build your own sauna, we have gathered recommendations on the issue. Brief structured instruction.
About the choice of location for the bathsIn the opinion of people experienced in cases of construction, to put the bath can be anywhere. It before it tried to build away from the house, in the event of ignition of the structure (such as in the old days it happened quite often) the fire did not spread to the house.
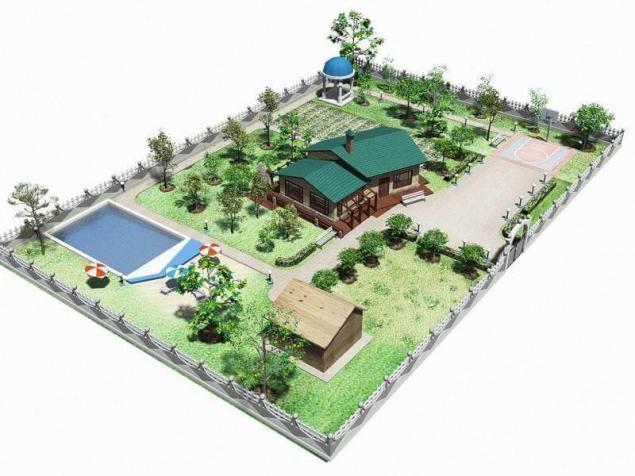
Currently, thanks to new materials and technologies, bath is a safe enough structure. It is no coincidence that many owners of suburban real estate equip it, even inside homes, in advance, of course, thinking about effective systems.
The only when choosing a place for a bath it is necessary to consider the topography, soil, and dominant wind direction in the area of construction and so on.
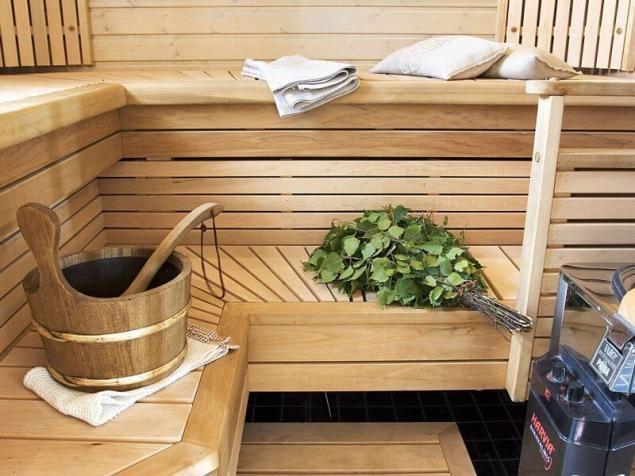
About the size bathsSingle answer to the question what size to build bathhouse, no. Everyone has their own needs and their capabilities. Someone needs a bath, 120 square meters, where in addition to the traditional bath attributes such as a steam room and washroom, there are a pool, a fireplace hall, Billiards and so on. For someone enough the pair separation area of 3 x 3 square meters and same size compartments for bathing. By the way, this size is considered optimal in order to properly warm up and to wash properly. In General, we assume that normal bath beautifully placed in the frame of 3 x 6 square meters.
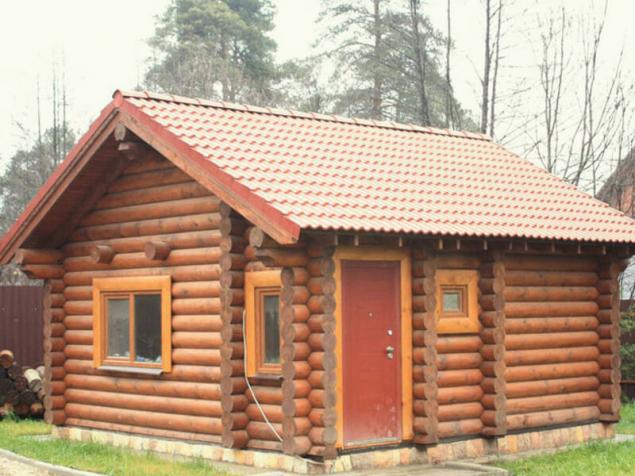
About the Foundation for the bathIn the opinion of experienced builders, for a conventional chopped of bath sizes 3 x 6 "squares" the Foundation is not required. Such a structure can be just sleepers to put either to well-soaked with antiseptic carriage (polubrusa). That is, the roofing material is laid on a sand bedding, then comes the carriage, and then put bath.
As for the chopped baths, the size of which greatly exceeds traditional, without this Foundation can not do. The Foundation is required under the bath frame, because the frames "don't like" even small perturbations of the soil. The type of Foundation in this case will depend on ground conditions — it can be recessed, not recessed. Therefore, it is necessary to know the Geology of the site and to understand what the soil under the structure.
About the materials for the bathof any materials only today the baths are no build! And erect the timber frame and the timber, but the most common still chopped baths. According to many builders, the best wood for this purpose — pine, because the inside of the room "pine" bath for a long time, will reign resinous smell. But beams of this material is better not to produce, and the ceiling is better pine floorboards not to put, otherwise at high temperature vytaplivaete of softwood lumber, the resin will drip on your head. It is best to use aspen Board, especially since they are not afraid of moisture and, therefore, are among the most durable materials. By the way, aspen lining is the most practical solution for wall cladding in the bath.
What I advise experienced people in construction a business? They suggest inside the room is nothing to impregnate, because any impregnation is the chemistry. That must soak is the under carriage bath.
For insulation grooves chopped in the bath it is best to use moss. The other solutions are not very eco-friendly, plus do not give a uniform closing grooves.
A few words about baths from a bar. The beam is the same beam that was the most dense exterior wood. This material is stronger and absorbs moisture, thus faster decay. So the walls in the offices of the sink and steam room inside to wrap a vapor barrier. And better foil (the foil keeps the temperature, will not emit harmful substances). Then the foil has to be lined with wall paneling.
About the arrangement of the steamNow, without which it is not conceivable no bath, that is about the steam room. Here the main rule is safety. A steam room should be arranged so that it was impossible to be poisoned by fumes or burned. To solve the first problem the oven is better to put where the chimney damper is completely overlap. Now for the safety valve are made of special holes. If the valve closes completely, the danger of burn is greatly increased. Someone says that if not closed fully throttle the heat goes. What's there to say? Heat loss, of course, exist, but they are miserable, but eliminated waste.
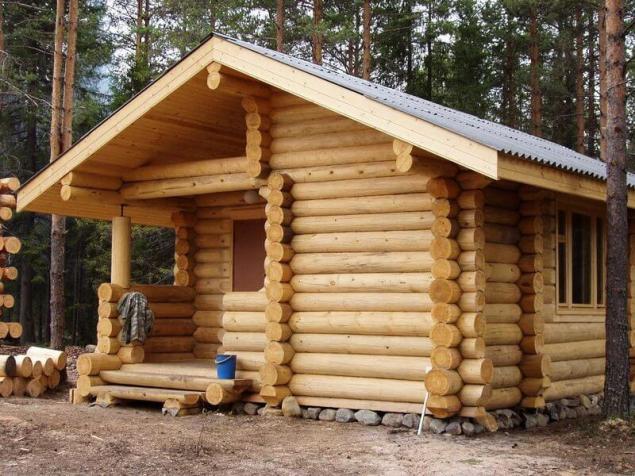
Placing the stove in the bath, it is mandatory install and the heat shield. It can be made of bricks or from any non-combustible sheet, for example, metal. In the process of operation need to check the space between the wall and the screen. It should not be clogged, otherwise there may be fire. Remember, the distance between the inner surfaces of chimneys and combustible materials shall be 38 cm.
When building a steam room it is necessary to remember that in the steam room in the seats the nail heads and screws should be recessed into the wood, otherwise burns can not be avoided.
This is the basic guidelines that we should follow always. So follow the advice of professionals, and then the steam in your bath is easy! published
Source: estp-blog.ru/rubrics/rid-39781/
To help those who are planning to build your own sauna, we have gathered recommendations on the issue. Brief structured instruction.
About the choice of location for the bathsIn the opinion of people experienced in cases of construction, to put the bath can be anywhere. It before it tried to build away from the house, in the event of ignition of the structure (such as in the old days it happened quite often) the fire did not spread to the house.

Currently, thanks to new materials and technologies, bath is a safe enough structure. It is no coincidence that many owners of suburban real estate equip it, even inside homes, in advance, of course, thinking about effective systems.
The only when choosing a place for a bath it is necessary to consider the topography, soil, and dominant wind direction in the area of construction and so on.

About the size bathsSingle answer to the question what size to build bathhouse, no. Everyone has their own needs and their capabilities. Someone needs a bath, 120 square meters, where in addition to the traditional bath attributes such as a steam room and washroom, there are a pool, a fireplace hall, Billiards and so on. For someone enough the pair separation area of 3 x 3 square meters and same size compartments for bathing. By the way, this size is considered optimal in order to properly warm up and to wash properly. In General, we assume that normal bath beautifully placed in the frame of 3 x 6 square meters.

About the Foundation for the bathIn the opinion of experienced builders, for a conventional chopped of bath sizes 3 x 6 "squares" the Foundation is not required. Such a structure can be just sleepers to put either to well-soaked with antiseptic carriage (polubrusa). That is, the roofing material is laid on a sand bedding, then comes the carriage, and then put bath.
As for the chopped baths, the size of which greatly exceeds traditional, without this Foundation can not do. The Foundation is required under the bath frame, because the frames "don't like" even small perturbations of the soil. The type of Foundation in this case will depend on ground conditions — it can be recessed, not recessed. Therefore, it is necessary to know the Geology of the site and to understand what the soil under the structure.
About the materials for the bathof any materials only today the baths are no build! And erect the timber frame and the timber, but the most common still chopped baths. According to many builders, the best wood for this purpose — pine, because the inside of the room "pine" bath for a long time, will reign resinous smell. But beams of this material is better not to produce, and the ceiling is better pine floorboards not to put, otherwise at high temperature vytaplivaete of softwood lumber, the resin will drip on your head. It is best to use aspen Board, especially since they are not afraid of moisture and, therefore, are among the most durable materials. By the way, aspen lining is the most practical solution for wall cladding in the bath.
What I advise experienced people in construction a business? They suggest inside the room is nothing to impregnate, because any impregnation is the chemistry. That must soak is the under carriage bath.
For insulation grooves chopped in the bath it is best to use moss. The other solutions are not very eco-friendly, plus do not give a uniform closing grooves.
A few words about baths from a bar. The beam is the same beam that was the most dense exterior wood. This material is stronger and absorbs moisture, thus faster decay. So the walls in the offices of the sink and steam room inside to wrap a vapor barrier. And better foil (the foil keeps the temperature, will not emit harmful substances). Then the foil has to be lined with wall paneling.
About the arrangement of the steamNow, without which it is not conceivable no bath, that is about the steam room. Here the main rule is safety. A steam room should be arranged so that it was impossible to be poisoned by fumes or burned. To solve the first problem the oven is better to put where the chimney damper is completely overlap. Now for the safety valve are made of special holes. If the valve closes completely, the danger of burn is greatly increased. Someone says that if not closed fully throttle the heat goes. What's there to say? Heat loss, of course, exist, but they are miserable, but eliminated waste.

Placing the stove in the bath, it is mandatory install and the heat shield. It can be made of bricks or from any non-combustible sheet, for example, metal. In the process of operation need to check the space between the wall and the screen. It should not be clogged, otherwise there may be fire. Remember, the distance between the inner surfaces of chimneys and combustible materials shall be 38 cm.
When building a steam room it is necessary to remember that in the steam room in the seats the nail heads and screws should be recessed into the wood, otherwise burns can not be avoided.
This is the basic guidelines that we should follow always. So follow the advice of professionals, and then the steam in your bath is easy! published
Source: estp-blog.ru/rubrics/rid-39781/
