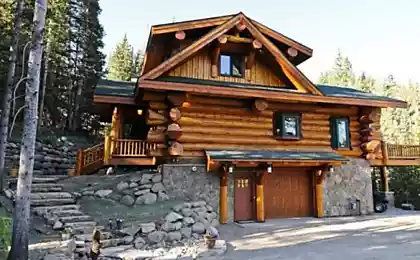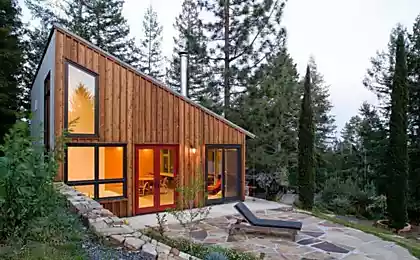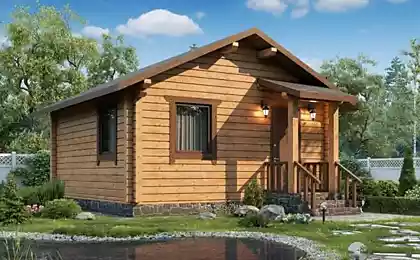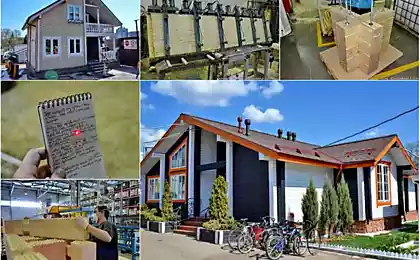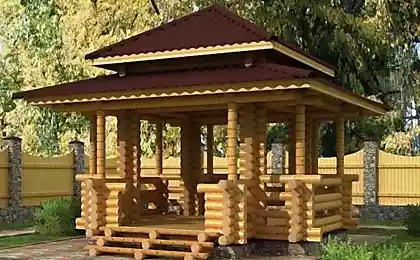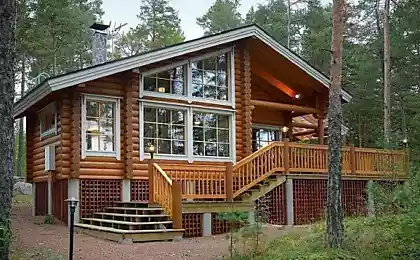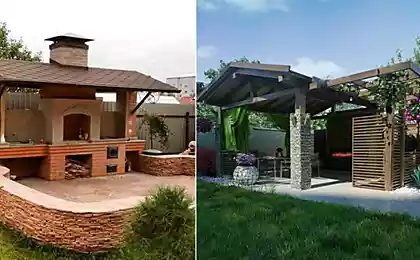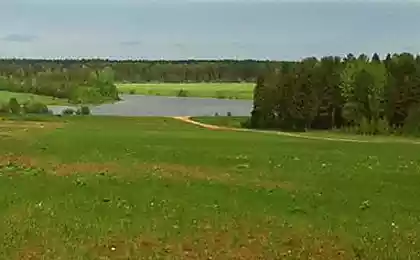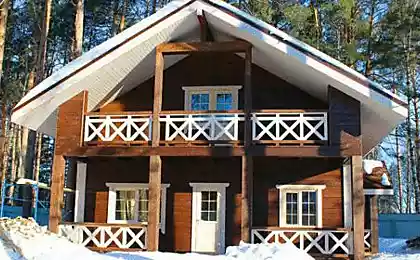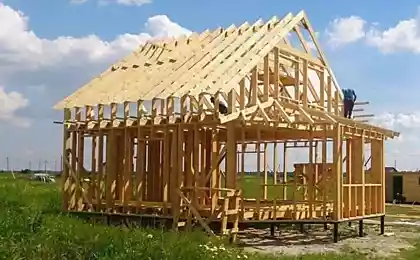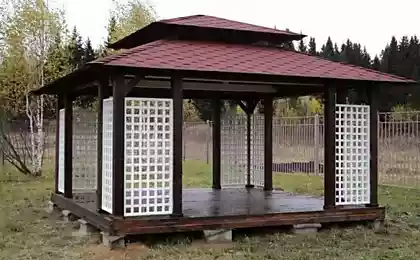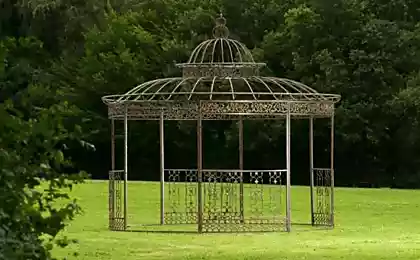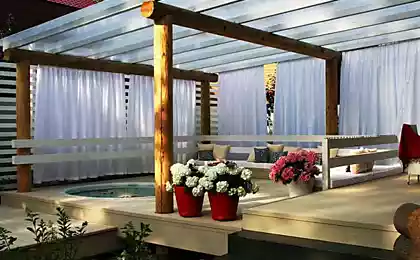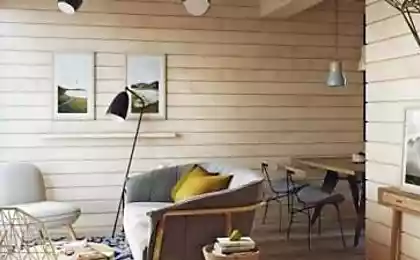1021
How to build a gazebo from timber with your own hands
Everyone who is going to build a gazebo from a bar, can go for a simple or complex way. The first is to purchase a ready set of materials, which remains to collect as a designer. The second is more complex, involves the construction of a gazebo with your hands on the selected drawing.
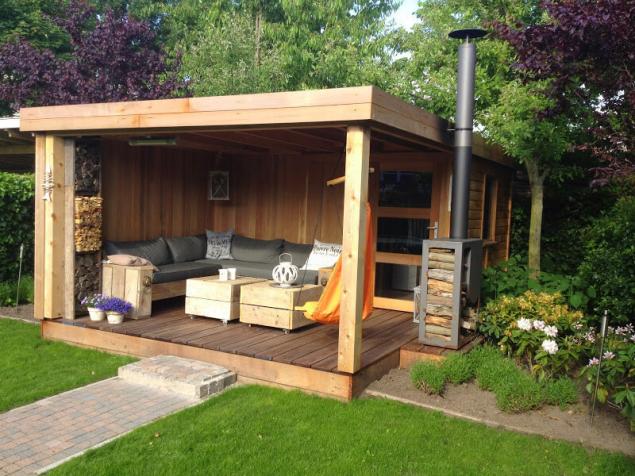
Project developmentthe construction of the pavilions starts with drawing. To determine the type, the size of the gazebo, draw or use existing project. If you have the necessary knowledge and skills of drawing, you can draw by hand. And, of course, should think, where the building will be located.
Types of gazebos:
Outdoor gazebos are a pillar and a roof with a low fence around the perimeter or without.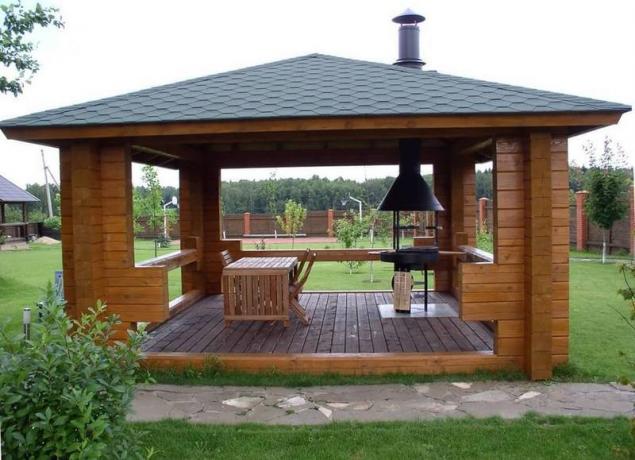
Semi-open gazebos differ from the previous ones that have one or two solid walls on the leeward side or to protect against neighbor's eyes.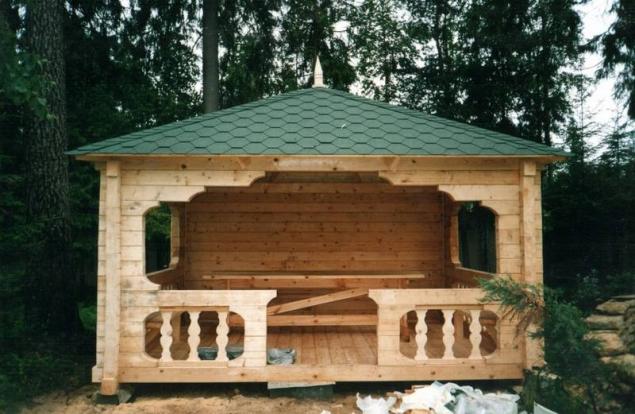
Closed Bowers, rather reminiscent of a cozy country house. To keep an overview and natural lighting on each wall to leave the window opening.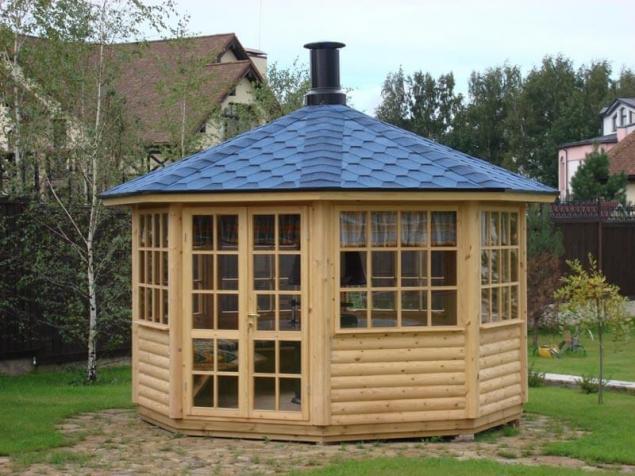
The size of thedimensions and shape of the gazebo are completely dependent on imagination and financial possibilities of the owner. However, in determining the amount you should consider some nuances:
The area surrounding area. The number of people that will gather around the table. The dimensions of the furniture. Place under the grill or oven, if any.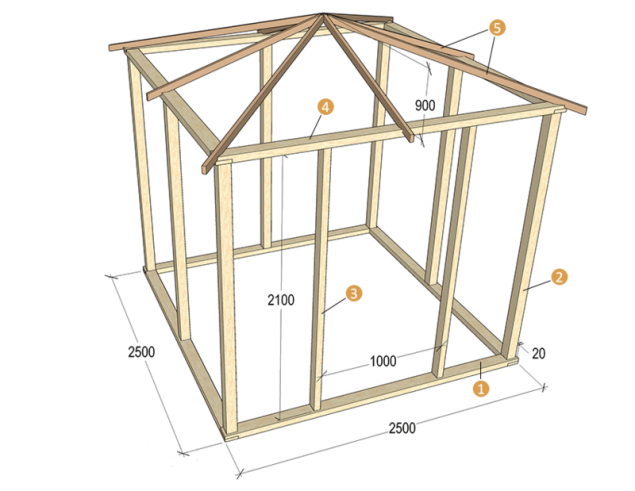
Diagram of the frame of the gazebo: 1 — bottom rail, timber 100x50; 2 — vertical support beam 80x80; 3 — post sign-80x50; 4 — top rail; 5 — rafters
The choice of timber for the gazeboIf you are going to work on the finished drawing, then it will certainly indicate the quantity and size of material needed for construction. But it is worth considering that the kinds of timber three and they are quite interchangeable:
Unshaped is the most cheap and common timber, viersprong made of wood with a rectangular cross section.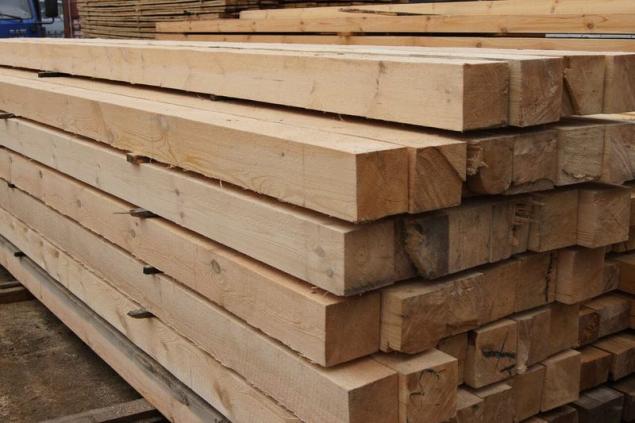
Shaped beam differs from the previous in that it has grooves in which to insert the spikes of the next bar. In addition, it is made from prepared dried wood.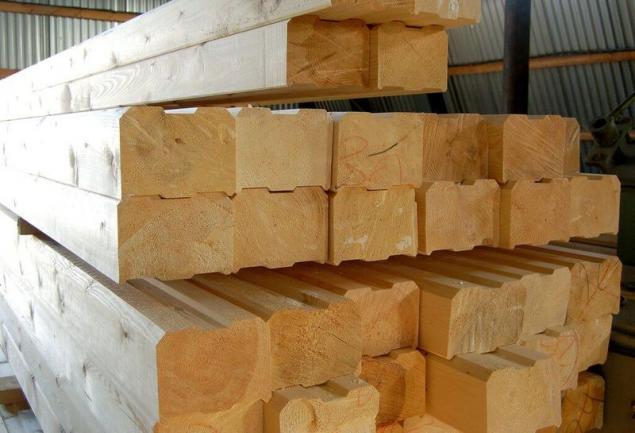
Glued laminated timber is the highest quality, yet most expensive lumber. He has absolute geometric accuracy, durable, resistant to mold or mildew, and moisture.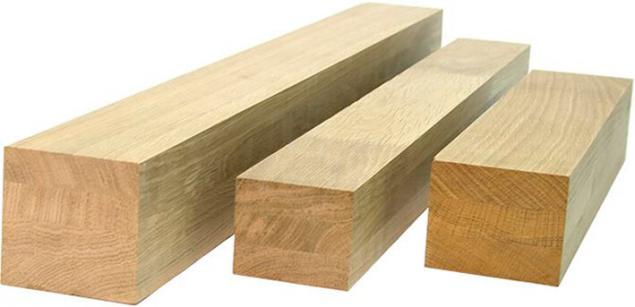
Note! With regard to the type of wood, prefer pine, it is less susceptible to rotting, is a budget option. Rarely use oak or larch — quality, but quite expensive wood.
Preparatory workTo start clearing the area and remove the grass from the area where will be placed design. Mark approach and perform the layout of the future building. Then set the Foundation. After a few days you get to work with wood.
Construction of Foundation for the gazeboin the choice of Foundation is necessary to consider the nature of the soil in a given area:
When rock, sand and other soils have the depth of the Foundation may be small, up to 0.5 m. Suitable pier Foundation of brick or concrete and tiled or monolithic Foundation.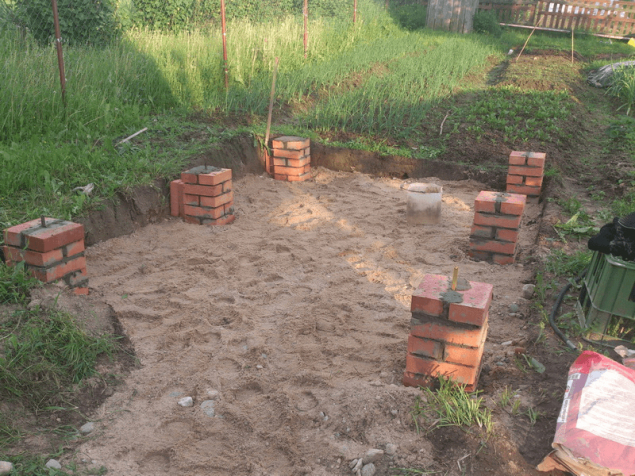
On clay soil and the silt, the base should be more global with deep support, so preference is given to low-depth of pile or strip Foundation.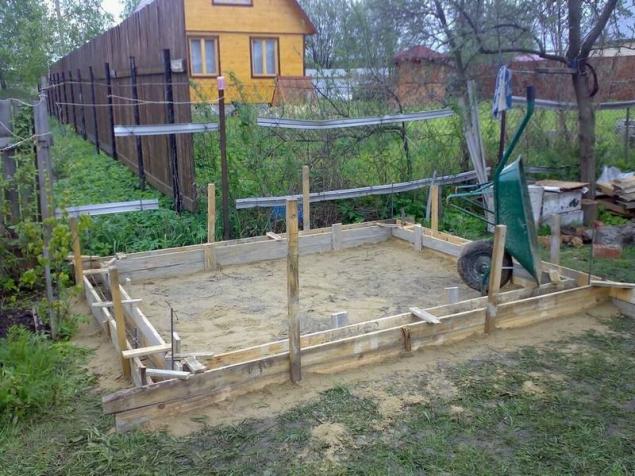
Build the gazebo of timberthe Whole process of assembling the gazebo takes place in several stages
The installation of the waistStrapping is the basis of all wooden structures. It is a stacked and fixed between the joists in the shape of the future gazebo. On the Foundation previously laid waterproof and attach to a tree anchor bolts. Of course, the first crown, like all other elements, expose strictly on the level. Type cords angles can be any, often use a variant of the junction in a half-tree, or connection "in a paw".
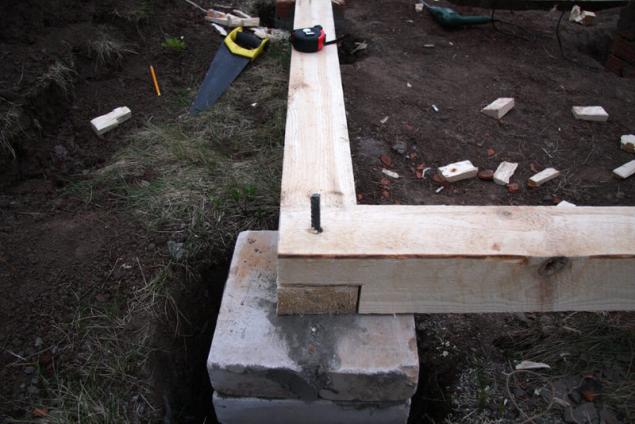
Installation of the pillars, the Pillars establish inside angle of the framing or on top of the corner. To the lower rail beam is mounted by the corners or bolts. Perhaps an additional bracket to the strapping with struts set at a 45° angle on both sides of the rack.
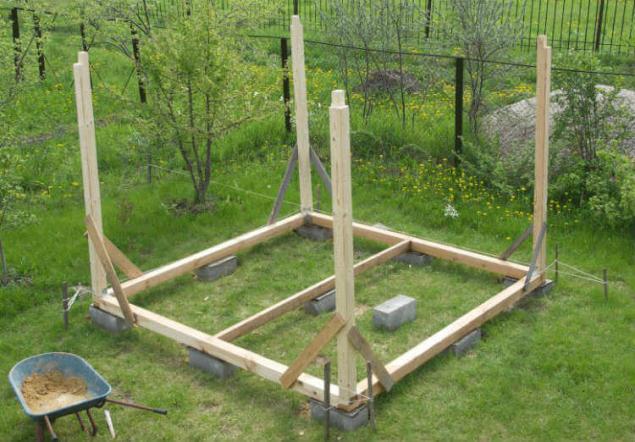
The installation of the transverse lintelsLintels are placed to increase the rigidity of the structure at a height of from 80 to 110 cm from the floor and also to create fences, variants of which there are many.
Mounting the upper trimBars of the upper node between an associated corners to the posts attach the top or side. Sometimes there are designs with double rail (both the first and the second location).
Installation of roof frame and decking roofing materialroof Shape often depends on the configuration of the structure, it is:
Shed. Gable. The hipped roof. Tent. Other options (selikatny and a notched roof in one or more tiers). Another question: what to cover the roof of the gazebo. If you plan to place inside the oven or grill, it must be a refractory material, the metal or sheet metal is not recommended, because in hot weather the roof will heat up and rain will be a lot of noise. The best option is a flexible and lightweight soft roof, on the second place on popularity there is a bituminous slate. Budget gazebo cover with steel sheet or roofing material.
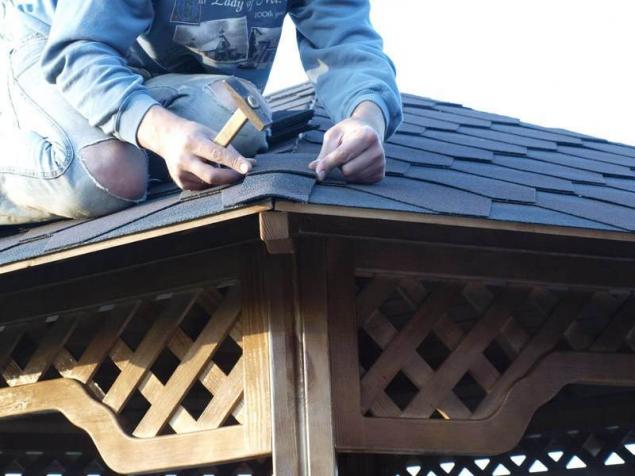
Regardless of the chosen roofing material and the shape of the roof, you need to follow a few rules:
Set the rafters must have a slope and out over the top rail not less than 50 cm Step of sheathing should match the chosen material. Roofing material can be fastened directly to the rafters or pre-stacked sheets of plywood attached to the frame with screws. Waterproofing a roof is an important stage of construction. The floor in the gazebothere are three fundamentally different ways:
Concrete floor or not. Wood flooring. Paving slabs.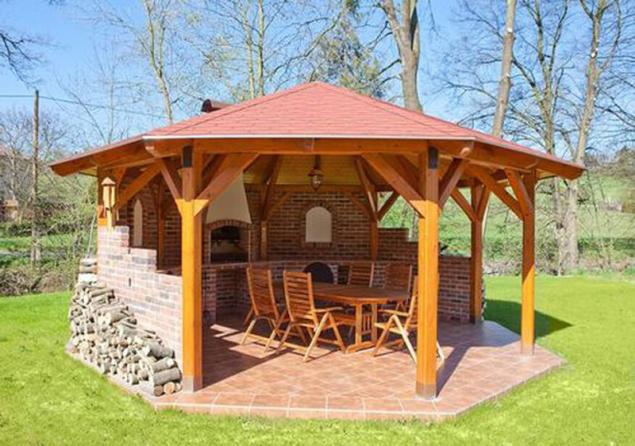
Concrete floorConcrete floor reliable, practical and durable. The screed is usually poured inside of a strip Foundation or make a screed on the ground. Such a framework provides for the continued coverage:
Ceramic tiles. Clinker. Granite. Artificial grass and other synthetic materials.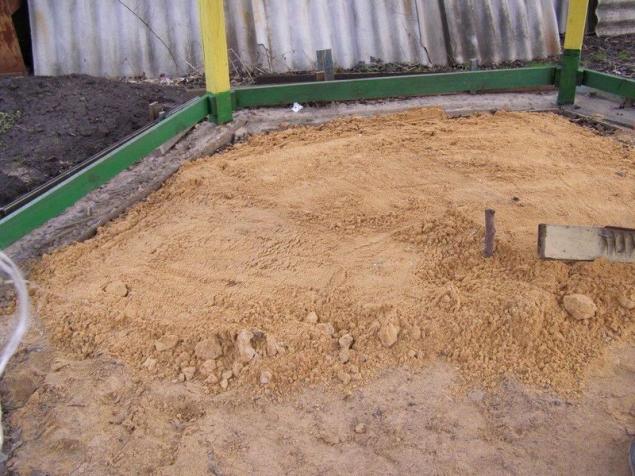
Wood floorsAlways make a room more cozy and colorful, perfect for gazebos from logs. There are several types of wooden flooring, they all fit on a wooden crate:
Conventional Board. Decking (deck) Board. DPK. Garden parquet.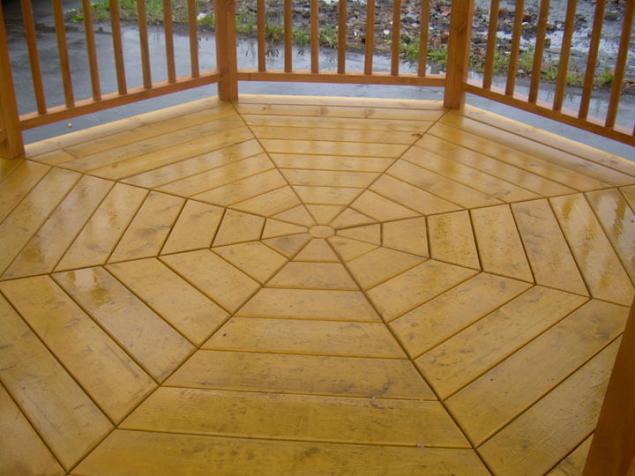
Paving slabsare Usually this option is chosen, when the floor of the gazebo is part of the courtyard with tile floors. Note that in winter, the tile is quite slippery, and with the wrong packing in the end gives a rough landing. To lay paving slabs should be strictly according to the technology on a rammed cushion of sand and gravel.
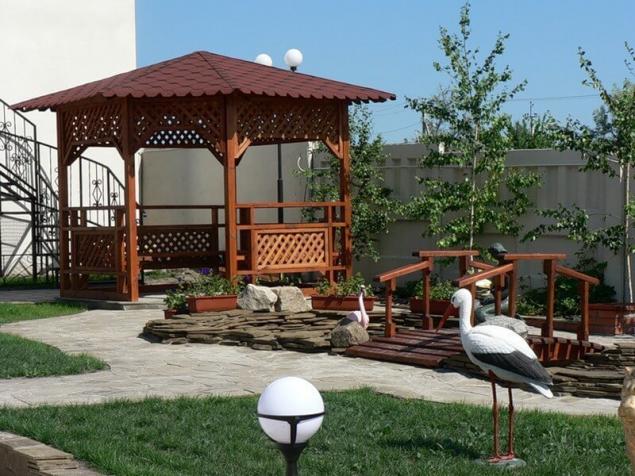
Note! On completion of construction works to improve the appearance and protection of timber treated with water-repellent funds from the fire - and biosecurity, wood oil or paint.
Without a doubt, a gazebo of timber on the land is a great option, but remember that its construction is quite troublesome and time-consuming activity, which, in addition to enthusiasm, would require a competent training, certain knowledge and skills. published
Source: www.rmnt.ru/story/outbuilding/1252126.htm

Project developmentthe construction of the pavilions starts with drawing. To determine the type, the size of the gazebo, draw or use existing project. If you have the necessary knowledge and skills of drawing, you can draw by hand. And, of course, should think, where the building will be located.
Types of gazebos:
Outdoor gazebos are a pillar and a roof with a low fence around the perimeter or without.

Semi-open gazebos differ from the previous ones that have one or two solid walls on the leeward side or to protect against neighbor's eyes.

Closed Bowers, rather reminiscent of a cozy country house. To keep an overview and natural lighting on each wall to leave the window opening.

The size of thedimensions and shape of the gazebo are completely dependent on imagination and financial possibilities of the owner. However, in determining the amount you should consider some nuances:
The area surrounding area. The number of people that will gather around the table. The dimensions of the furniture. Place under the grill or oven, if any.

Diagram of the frame of the gazebo: 1 — bottom rail, timber 100x50; 2 — vertical support beam 80x80; 3 — post sign-80x50; 4 — top rail; 5 — rafters
The choice of timber for the gazeboIf you are going to work on the finished drawing, then it will certainly indicate the quantity and size of material needed for construction. But it is worth considering that the kinds of timber three and they are quite interchangeable:
Unshaped is the most cheap and common timber, viersprong made of wood with a rectangular cross section.

Shaped beam differs from the previous in that it has grooves in which to insert the spikes of the next bar. In addition, it is made from prepared dried wood.

Glued laminated timber is the highest quality, yet most expensive lumber. He has absolute geometric accuracy, durable, resistant to mold or mildew, and moisture.

Note! With regard to the type of wood, prefer pine, it is less susceptible to rotting, is a budget option. Rarely use oak or larch — quality, but quite expensive wood.
Preparatory workTo start clearing the area and remove the grass from the area where will be placed design. Mark approach and perform the layout of the future building. Then set the Foundation. After a few days you get to work with wood.
Construction of Foundation for the gazeboin the choice of Foundation is necessary to consider the nature of the soil in a given area:
When rock, sand and other soils have the depth of the Foundation may be small, up to 0.5 m. Suitable pier Foundation of brick or concrete and tiled or monolithic Foundation.

On clay soil and the silt, the base should be more global with deep support, so preference is given to low-depth of pile or strip Foundation.

Build the gazebo of timberthe Whole process of assembling the gazebo takes place in several stages
The installation of the waistStrapping is the basis of all wooden structures. It is a stacked and fixed between the joists in the shape of the future gazebo. On the Foundation previously laid waterproof and attach to a tree anchor bolts. Of course, the first crown, like all other elements, expose strictly on the level. Type cords angles can be any, often use a variant of the junction in a half-tree, or connection "in a paw".

Installation of the pillars, the Pillars establish inside angle of the framing or on top of the corner. To the lower rail beam is mounted by the corners or bolts. Perhaps an additional bracket to the strapping with struts set at a 45° angle on both sides of the rack.

The installation of the transverse lintelsLintels are placed to increase the rigidity of the structure at a height of from 80 to 110 cm from the floor and also to create fences, variants of which there are many.
Mounting the upper trimBars of the upper node between an associated corners to the posts attach the top or side. Sometimes there are designs with double rail (both the first and the second location).
Installation of roof frame and decking roofing materialroof Shape often depends on the configuration of the structure, it is:
Shed. Gable. The hipped roof. Tent. Other options (selikatny and a notched roof in one or more tiers). Another question: what to cover the roof of the gazebo. If you plan to place inside the oven or grill, it must be a refractory material, the metal or sheet metal is not recommended, because in hot weather the roof will heat up and rain will be a lot of noise. The best option is a flexible and lightweight soft roof, on the second place on popularity there is a bituminous slate. Budget gazebo cover with steel sheet or roofing material.

Regardless of the chosen roofing material and the shape of the roof, you need to follow a few rules:
Set the rafters must have a slope and out over the top rail not less than 50 cm Step of sheathing should match the chosen material. Roofing material can be fastened directly to the rafters or pre-stacked sheets of plywood attached to the frame with screws. Waterproofing a roof is an important stage of construction. The floor in the gazebothere are three fundamentally different ways:
Concrete floor or not. Wood flooring. Paving slabs.

Concrete floorConcrete floor reliable, practical and durable. The screed is usually poured inside of a strip Foundation or make a screed on the ground. Such a framework provides for the continued coverage:
Ceramic tiles. Clinker. Granite. Artificial grass and other synthetic materials.

Wood floorsAlways make a room more cozy and colorful, perfect for gazebos from logs. There are several types of wooden flooring, they all fit on a wooden crate:
Conventional Board. Decking (deck) Board. DPK. Garden parquet.

Paving slabsare Usually this option is chosen, when the floor of the gazebo is part of the courtyard with tile floors. Note that in winter, the tile is quite slippery, and with the wrong packing in the end gives a rough landing. To lay paving slabs should be strictly according to the technology on a rammed cushion of sand and gravel.

Note! On completion of construction works to improve the appearance and protection of timber treated with water-repellent funds from the fire - and biosecurity, wood oil or paint.
Without a doubt, a gazebo of timber on the land is a great option, but remember that its construction is quite troublesome and time-consuming activity, which, in addition to enthusiasm, would require a competent training, certain knowledge and skills. published
Source: www.rmnt.ru/story/outbuilding/1252126.htm
