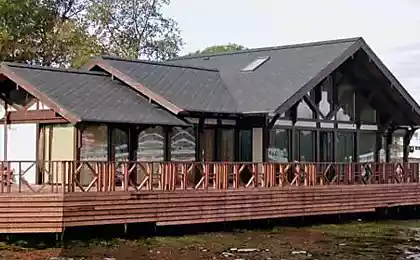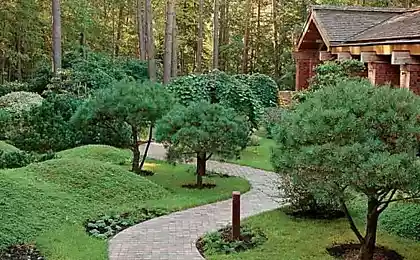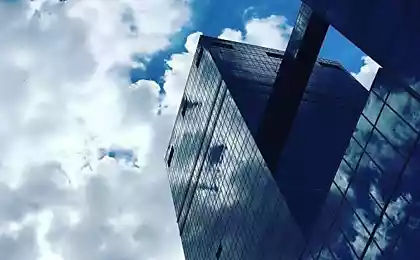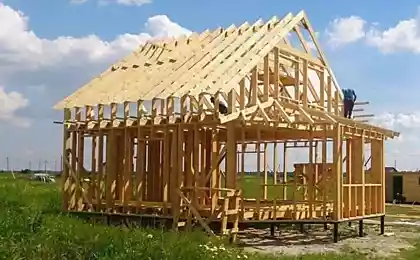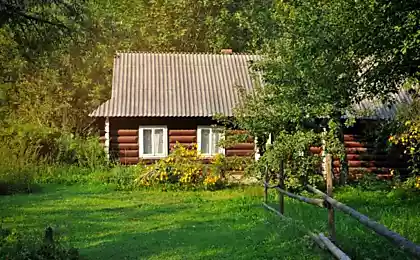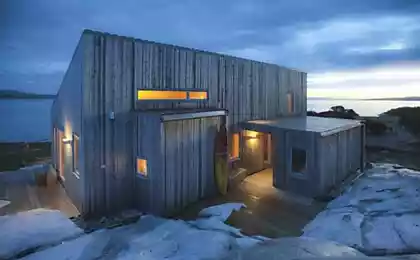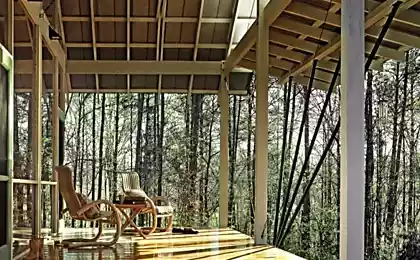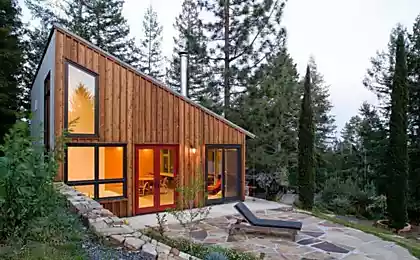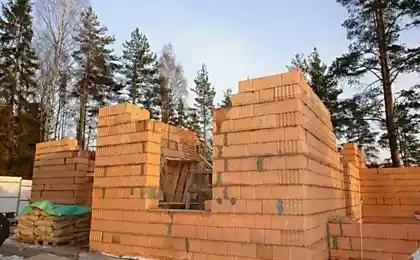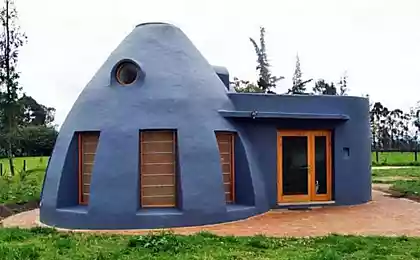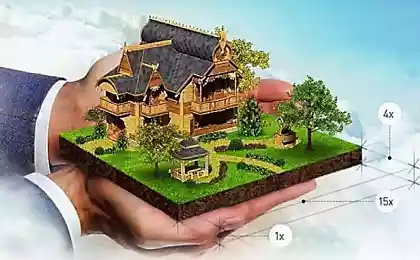458
How to build a house without any disappointment
Construction of house, cottage or even Villa opens up real scope for the imagination of both the customer and the architect. You can experiment with the appearance and internal layout, you control how to turn your future home like in the classic mansion and the spaceship, staring at the sky.
However, in construction of houses has its own fashion and trends. So, today in the construction of cottages and aim to increase the area of glazing, terraces supported by porches and the tree has almost replaced the glued laminated timber and bystrosbornye panel. In this regard, the current trends today in the construction of country cottages, we decided to stop.
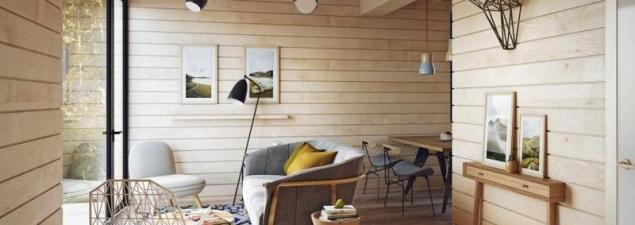
Harmony in geometry linesToday welcomed modernism in all its manifestations. In houses of this design should be aware of harmony and geometry, everything should be thought out and calculated: the degree of angles, colors, shapes. In addition, today this style is becoming affordable to all, available time, only the rich went.
We can implement it even in the house 6 on 6 m. or in the socket-onetake, designed for 2-3 people. To give a "robust" mood even with the help of colors, for example, paint the walls and the roof in orange and black colors.
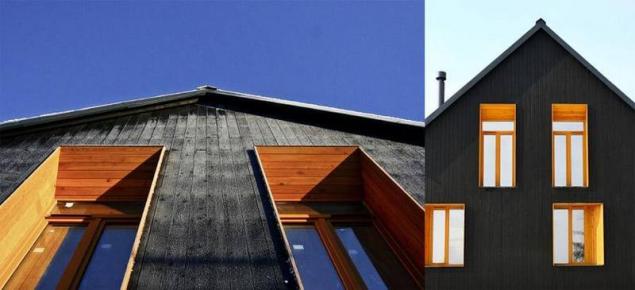
There are folk elementsYou are alien to the austerity and angularity? Then let's remember about the historical traditions, for example, wooden houses of wealthy peasants of tsarist Russia. Today, the revival of cultural traditions is gaining momentum and they are being increasingly implemented in modern life. You can Supplement traditional motifs with modern materials (stone, brick, etc.).
If you are closer to the European tradition, then look at the houses, "Northern" type, the so-called Norwegian. Such houses like flat, stretched along the horizon, reminiscent of timber, devoid of processing. With the height of the house you can experiment, but traditional is the use of one or two floors. These houses look great on large areas with plantings, diverse topography, and convenient for your daily life. And remember another tradition in the construction of country houses, also borrowed from the North, sparse in color.
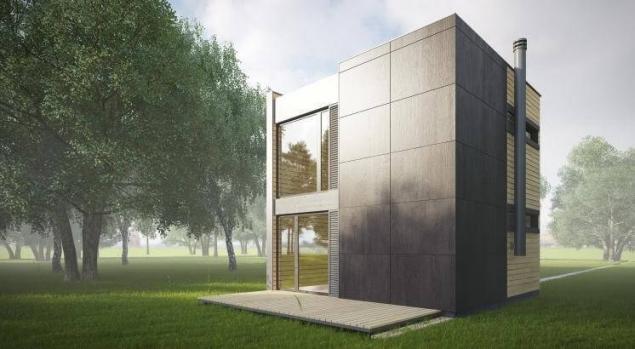
Tree — based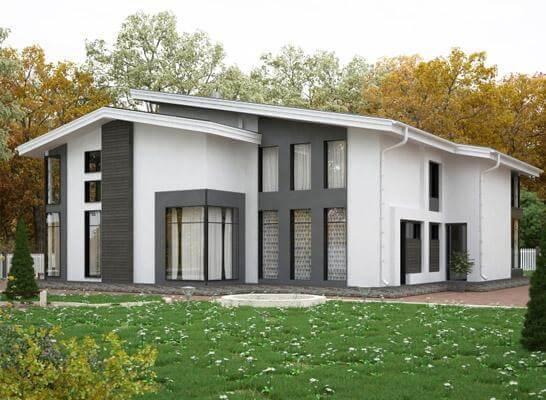
Of course, such modern materials such as brick, concrete and stone are popular, but a tree today competes perfectly with them. The reasons here are several, as the economic downturn and the introduction of new technologies in wood construction. For example, of laminated veneer lumber, you can build a small, graceful gazebo, and a huge mansion with many rooms. Also today is actively used in the construction of structural insulated panels (inside the synthetic insulation, and the outside is wood), and a house of such material can be mounted just a couple of weeks.
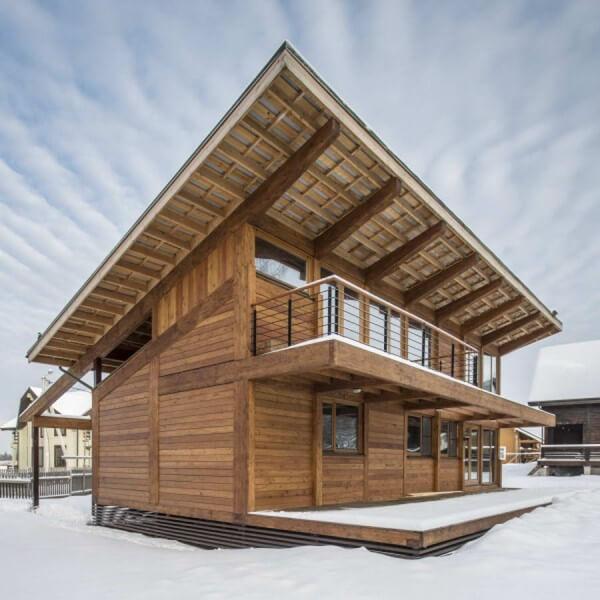
Love the balconies!Country house invites you to gather a large group of friends and relatives, and where better to accommodate everyone? Of course, on the comfortable terrace. Arrange it in the house, reminiscent of traditional peasant and an expensive huge cottage. But if your house several floors, we suggest that not only limited to terrace: look at the fashion to arrange a spacious open balconies. Though Russia is not the most current trend, because of climate cozy to sit only in the summer, but this trend is increasingly part of our lives for houses of any type.
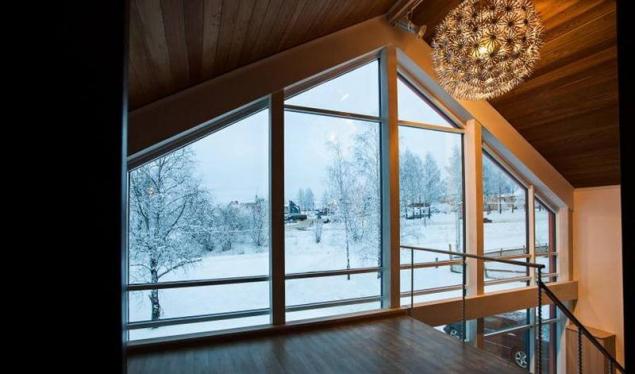
Paradise behind the glassthe Motto of the Russian countryside construction today is the desire for greater amount of light. Unfortunately, in our country few Sunny days and in the winter months, daylight is shorter, so the cottages you always want to put large Windows. In order not to lose the slightest bit of light, sometimes the facade is completely made of glass. Large Windows will look good in the guest houses to a large number of guests, and simple cottages. Natural light will always make the household more pleasant and will fill every day with a joyous mood.
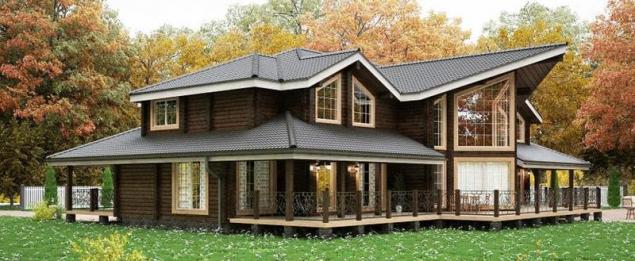
Gazebo in the snowToday thanks to the technology of frameless lighting can build a comfortable gazebo where you can perfectly spend their free time, even in strong February frosts. Of course, the additional heating this gazebo requires additional costs, but if you want more open space in the winter, the costs for heat are worth it. In addition, the gazebo can make a unique, present the author's work of art. For example, apply in the design of eco-friendly solid trunks of trees, or make its facade is rounded, yielding to the influence of the mood of the rising sun.
A place for allNo strict rules for the interior decoration of a cottage there, you are given scope for the imagination. You can sheathe the walls with wood and to mix in the finishing few design ideas. Similar can be said about the layout: it all depends on your preferences. Who said, for example, the first floor should be placed under the kitchen and utility room rather than under a real Spa for home owners?
But still one major thing that is happening in the planning of the cottages have: preference to large spaces. Do not try to break the area into several small bedrooms, prefer large dining-living room where the family can comfortably spend time.
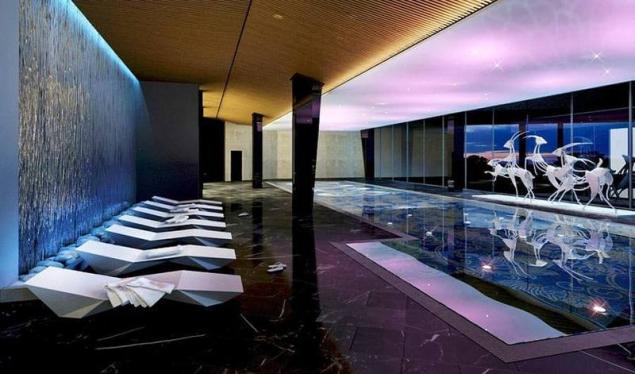
To meet the experiment!Of course, much easier to build a cottage on a standard project. But if you have a loose budget, not stingy on the development of original design project, don't be afraid to experiment: if you're a fan of J. R. R. Tolkien, why not make the house similar to housing of the hobbit Bilbo Baggins? But if you decide on such an extraordinary experiment, choose a really good and experienced architect.
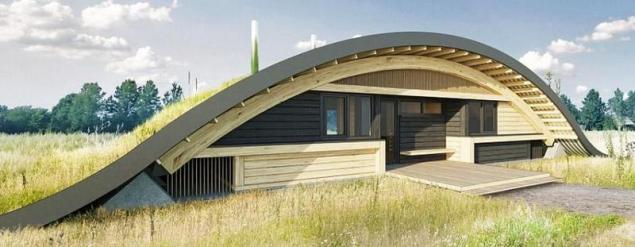
published
P. S. And remember, only by changing their consumption — together we change the world! ©
Source: //www.diy.ru/blog/tk-konstruktor/post/9030/
However, in construction of houses has its own fashion and trends. So, today in the construction of cottages and aim to increase the area of glazing, terraces supported by porches and the tree has almost replaced the glued laminated timber and bystrosbornye panel. In this regard, the current trends today in the construction of country cottages, we decided to stop.

Harmony in geometry linesToday welcomed modernism in all its manifestations. In houses of this design should be aware of harmony and geometry, everything should be thought out and calculated: the degree of angles, colors, shapes. In addition, today this style is becoming affordable to all, available time, only the rich went.
We can implement it even in the house 6 on 6 m. or in the socket-onetake, designed for 2-3 people. To give a "robust" mood even with the help of colors, for example, paint the walls and the roof in orange and black colors.

There are folk elementsYou are alien to the austerity and angularity? Then let's remember about the historical traditions, for example, wooden houses of wealthy peasants of tsarist Russia. Today, the revival of cultural traditions is gaining momentum and they are being increasingly implemented in modern life. You can Supplement traditional motifs with modern materials (stone, brick, etc.).
If you are closer to the European tradition, then look at the houses, "Northern" type, the so-called Norwegian. Such houses like flat, stretched along the horizon, reminiscent of timber, devoid of processing. With the height of the house you can experiment, but traditional is the use of one or two floors. These houses look great on large areas with plantings, diverse topography, and convenient for your daily life. And remember another tradition in the construction of country houses, also borrowed from the North, sparse in color.

Tree — based

Of course, such modern materials such as brick, concrete and stone are popular, but a tree today competes perfectly with them. The reasons here are several, as the economic downturn and the introduction of new technologies in wood construction. For example, of laminated veneer lumber, you can build a small, graceful gazebo, and a huge mansion with many rooms. Also today is actively used in the construction of structural insulated panels (inside the synthetic insulation, and the outside is wood), and a house of such material can be mounted just a couple of weeks.

Love the balconies!Country house invites you to gather a large group of friends and relatives, and where better to accommodate everyone? Of course, on the comfortable terrace. Arrange it in the house, reminiscent of traditional peasant and an expensive huge cottage. But if your house several floors, we suggest that not only limited to terrace: look at the fashion to arrange a spacious open balconies. Though Russia is not the most current trend, because of climate cozy to sit only in the summer, but this trend is increasingly part of our lives for houses of any type.

Paradise behind the glassthe Motto of the Russian countryside construction today is the desire for greater amount of light. Unfortunately, in our country few Sunny days and in the winter months, daylight is shorter, so the cottages you always want to put large Windows. In order not to lose the slightest bit of light, sometimes the facade is completely made of glass. Large Windows will look good in the guest houses to a large number of guests, and simple cottages. Natural light will always make the household more pleasant and will fill every day with a joyous mood.

Gazebo in the snowToday thanks to the technology of frameless lighting can build a comfortable gazebo where you can perfectly spend their free time, even in strong February frosts. Of course, the additional heating this gazebo requires additional costs, but if you want more open space in the winter, the costs for heat are worth it. In addition, the gazebo can make a unique, present the author's work of art. For example, apply in the design of eco-friendly solid trunks of trees, or make its facade is rounded, yielding to the influence of the mood of the rising sun.
A place for allNo strict rules for the interior decoration of a cottage there, you are given scope for the imagination. You can sheathe the walls with wood and to mix in the finishing few design ideas. Similar can be said about the layout: it all depends on your preferences. Who said, for example, the first floor should be placed under the kitchen and utility room rather than under a real Spa for home owners?
But still one major thing that is happening in the planning of the cottages have: preference to large spaces. Do not try to break the area into several small bedrooms, prefer large dining-living room where the family can comfortably spend time.

To meet the experiment!Of course, much easier to build a cottage on a standard project. But if you have a loose budget, not stingy on the development of original design project, don't be afraid to experiment: if you're a fan of J. R. R. Tolkien, why not make the house similar to housing of the hobbit Bilbo Baggins? But if you decide on such an extraordinary experiment, choose a really good and experienced architect.

published
P. S. And remember, only by changing their consumption — together we change the world! ©
Source: //www.diy.ru/blog/tk-konstruktor/post/9030/
