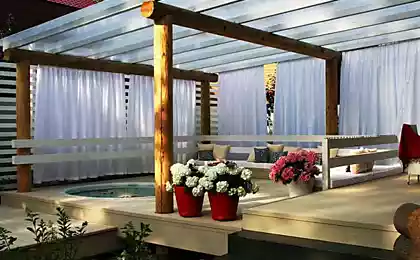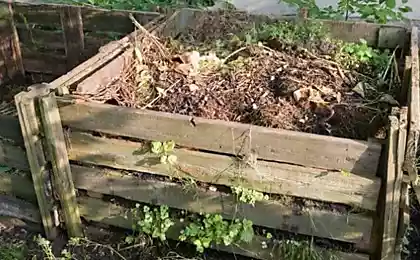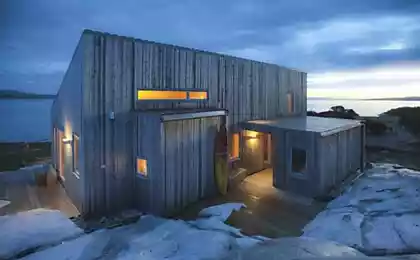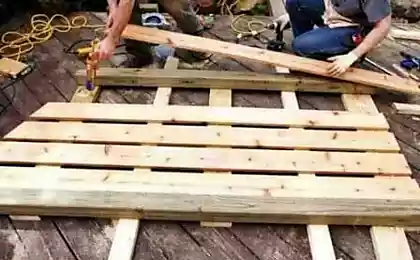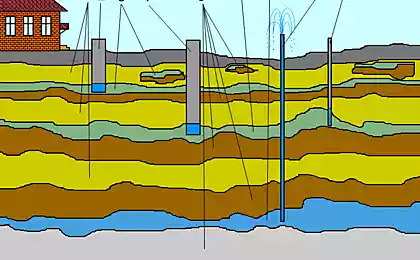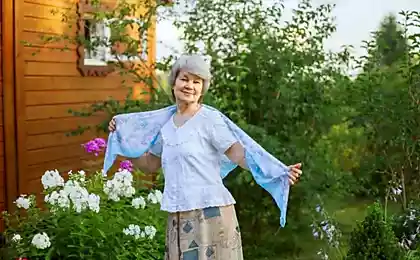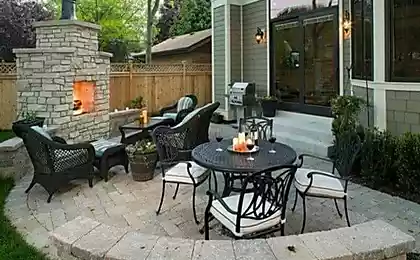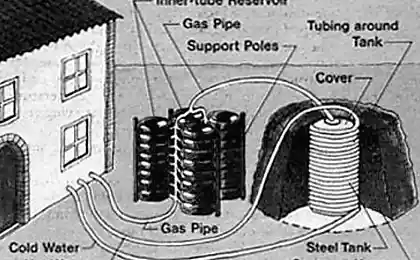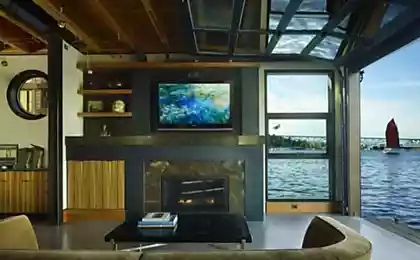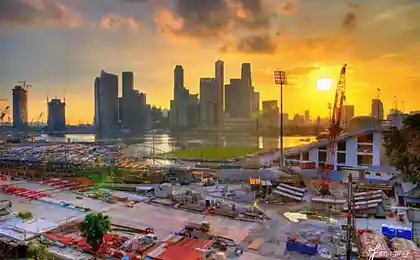513
Floating cottage — an alternative to conventional cottage
This unusual house is a floating cottage at the dock. Not cheap, but definitely a favorite toy for those who love the water, independent and just a dash of romance.

Doseonsa area – 360 sq m
Architecture – architect. Bureau "Istun"
Construction company "Fachwerkstra"
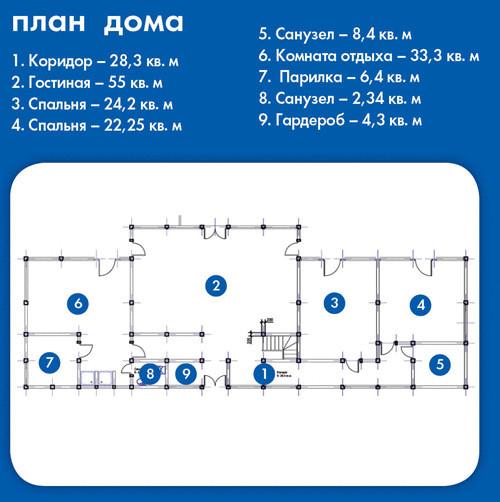
We should not think that the cottage gently sways on the pontoons. Such a shaky basis have, perhaps, small cafes, restaurants and entertainment venues, moored to the quays prosperous cities. And houses, or, say, the hotel, which is destined not to stand on solid ground, and swim, build on a special reinforced concrete floating grounds, solid and unwavering. This dock will not wiggle in the waves, although it is possible to transport by tug. Which, incidentally, happened in our case: built cottage moved from Moscow Khimki reservoir in the area of the Tver region.
This water cottage was originally thought to be single storey, but in the process of construction arose a tempting idea to Supplement it with an attic floor, since the height of the roof allowed to post under her normal dwelling. And that's 200-meter cottage gradually increased to 360-metre and with minimum effort.
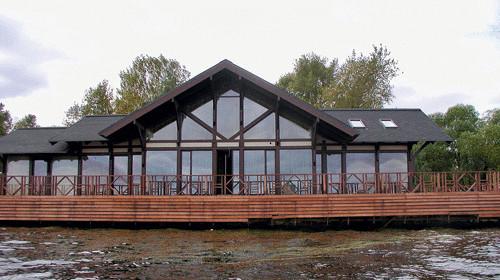
Framing vodcatcher length of 25 meters installed on the dock, cast, as mentioned, made of reinforced concrete, whose length is 35 meters. Wide deck (or deck) is extended to several metres, creating more space above the water surface.
It is a large building, half-timbered built on frame technology – the old method, very popular in medieval Europe, and today received a second life thanks to modern materials. (In short, the framing is different from the conventional frame by the presence of oblique bearing beams, giving the structure exceptional rigidity.) In this case, the Zeitgeist was reflected in the fact that all of the enclosing wall is solid glass, lined with rectangles and rhombuses frame.
No need to think that a continuous panoramic glazing makes the house cold. On the contrary, the use of high quality energy-saving glass reinforced constructions with energy-efficient glass has led to the fact that the house was very warm, so it was the time to think about heating and cooling in the summer heat, is a problem that has been solved by modern systems of ventilation and conditioning.
It should also be noted that all load-bearing elements of the frame, floor beams and roof system made of glued wood, durable and practically not subject to deformation. Is extremely tough and durable construction.
Feature finish characteristic of the style "Fachwerk," in that the beams and posts of the frame exposed
And the ship sails...Built cottage has been tested to durability during transport. The fact that he started in swimming is not a frame and not a box, and a fully built house with finishes and furnishings, and most importantly – with inserted glazing. When the tug pulls away, the towed object is subjected to the loads such as those that occur during an earthquake, and load the most dangerous – horizontal. If the cottage is a little bit tilted, the glass the glass cracked and burst. However, this did not happen – cottage sailed to a new location, like new.
By the way, the placement of residential buildings on the water requires other permits and approvals than the same building built on earth. The license for water use, i.e. a permit to use a particular stretch of water near shore. Cottage in property, and its territory is the property of the state. The dock in this case is equivalent to the watercraft without a motor.
All aboard!So, what is a floating cottage on the inside. In fact, the floating nest was created not only for life, but for privacy. What corresponds to its layout. With the main entrance facing the shore, get into walking along the side corridor. Here – the dressing room. Next is the staircase hall and a branch in the relaxation area with sauna and a small bathroom. (Or more precisely – the latrine?) The centerpiece is the spacious 55-foot living room. Panoramic Windows from floor to ceiling facing the water. In the same space allocated to the kitchen area and dining area.
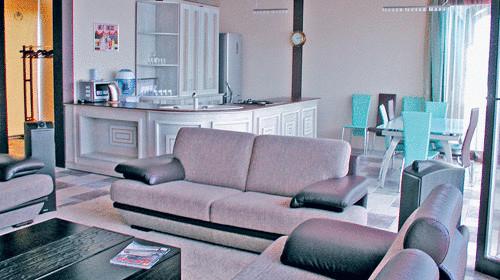
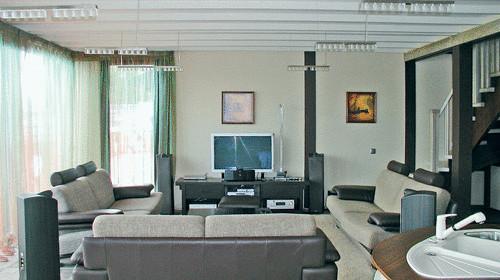
Passing through the corridor to the sleeping wing. Here are two bedrooms, one of which – the master – has "half" the height as it is located under the lower tier of the roof and over it there is no attic space. At the end of the corridor is a large bathroom. From all the rooms of the first floor opens to the deck and, if desired, DMPA fish.
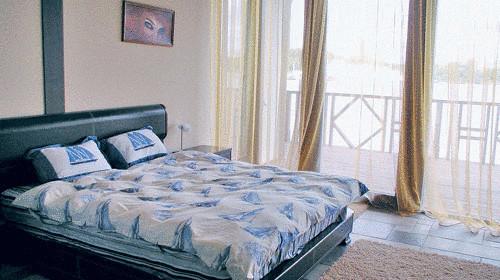
Water kurortes the first floor is heated by a hydraulic system "warm floor" under tile floor covering. Along the Windows are electric heaters, but it is – in the most extreme case, a 30-degree cold with wind. Very convenient that at the bottom is a concrete basement – the dock, which houses all technical areas: boiler room with diesel boiler, boiler, water tanks and diesel fuel, as well as highly effective local wastewater treatment system without it on the water to live. The cottage is fully Autonomous, although, of course, all communications could be stretching and from the shore.
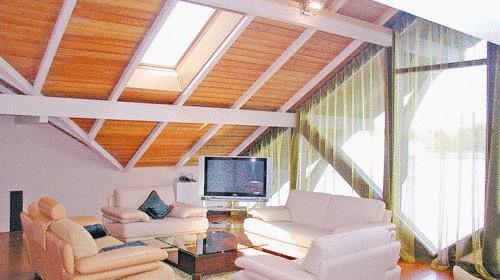
The ceiling is covered with paneling made of larch wood, forming a color contrast with the white ribs of the frame
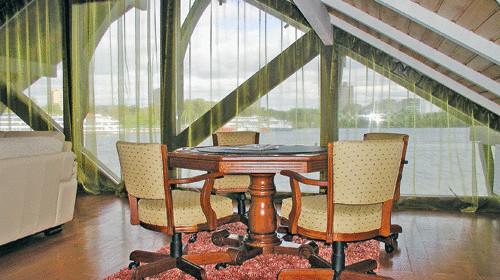
On the second floor, under the roof ridge, is located a second living room, an equally spacious as the first. On one side of the living room, another bedroom, and another room for relaxation, where you can listen to relaxing music or enjoy tea ceremony.
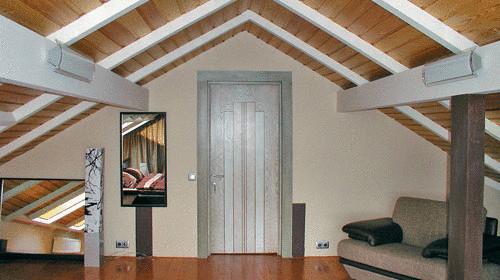

Before they used to say: "Go to water". You can now say: "let's go to the country!"
Source: www.ldacha.ru

Doseonsa area – 360 sq m
Architecture – architect. Bureau "Istun"
Construction company "Fachwerkstra"

We should not think that the cottage gently sways on the pontoons. Such a shaky basis have, perhaps, small cafes, restaurants and entertainment venues, moored to the quays prosperous cities. And houses, or, say, the hotel, which is destined not to stand on solid ground, and swim, build on a special reinforced concrete floating grounds, solid and unwavering. This dock will not wiggle in the waves, although it is possible to transport by tug. Which, incidentally, happened in our case: built cottage moved from Moscow Khimki reservoir in the area of the Tver region.
This water cottage was originally thought to be single storey, but in the process of construction arose a tempting idea to Supplement it with an attic floor, since the height of the roof allowed to post under her normal dwelling. And that's 200-meter cottage gradually increased to 360-metre and with minimum effort.

Framing vodcatcher length of 25 meters installed on the dock, cast, as mentioned, made of reinforced concrete, whose length is 35 meters. Wide deck (or deck) is extended to several metres, creating more space above the water surface.
It is a large building, half-timbered built on frame technology – the old method, very popular in medieval Europe, and today received a second life thanks to modern materials. (In short, the framing is different from the conventional frame by the presence of oblique bearing beams, giving the structure exceptional rigidity.) In this case, the Zeitgeist was reflected in the fact that all of the enclosing wall is solid glass, lined with rectangles and rhombuses frame.
No need to think that a continuous panoramic glazing makes the house cold. On the contrary, the use of high quality energy-saving glass reinforced constructions with energy-efficient glass has led to the fact that the house was very warm, so it was the time to think about heating and cooling in the summer heat, is a problem that has been solved by modern systems of ventilation and conditioning.
It should also be noted that all load-bearing elements of the frame, floor beams and roof system made of glued wood, durable and practically not subject to deformation. Is extremely tough and durable construction.
Feature finish characteristic of the style "Fachwerk," in that the beams and posts of the frame exposed
And the ship sails...Built cottage has been tested to durability during transport. The fact that he started in swimming is not a frame and not a box, and a fully built house with finishes and furnishings, and most importantly – with inserted glazing. When the tug pulls away, the towed object is subjected to the loads such as those that occur during an earthquake, and load the most dangerous – horizontal. If the cottage is a little bit tilted, the glass the glass cracked and burst. However, this did not happen – cottage sailed to a new location, like new.
By the way, the placement of residential buildings on the water requires other permits and approvals than the same building built on earth. The license for water use, i.e. a permit to use a particular stretch of water near shore. Cottage in property, and its territory is the property of the state. The dock in this case is equivalent to the watercraft without a motor.
All aboard!So, what is a floating cottage on the inside. In fact, the floating nest was created not only for life, but for privacy. What corresponds to its layout. With the main entrance facing the shore, get into walking along the side corridor. Here – the dressing room. Next is the staircase hall and a branch in the relaxation area with sauna and a small bathroom. (Or more precisely – the latrine?) The centerpiece is the spacious 55-foot living room. Panoramic Windows from floor to ceiling facing the water. In the same space allocated to the kitchen area and dining area.


Passing through the corridor to the sleeping wing. Here are two bedrooms, one of which – the master – has "half" the height as it is located under the lower tier of the roof and over it there is no attic space. At the end of the corridor is a large bathroom. From all the rooms of the first floor opens to the deck and, if desired, DMPA fish.

Water kurortes the first floor is heated by a hydraulic system "warm floor" under tile floor covering. Along the Windows are electric heaters, but it is – in the most extreme case, a 30-degree cold with wind. Very convenient that at the bottom is a concrete basement – the dock, which houses all technical areas: boiler room with diesel boiler, boiler, water tanks and diesel fuel, as well as highly effective local wastewater treatment system without it on the water to live. The cottage is fully Autonomous, although, of course, all communications could be stretching and from the shore.

The ceiling is covered with paneling made of larch wood, forming a color contrast with the white ribs of the frame

On the second floor, under the roof ridge, is located a second living room, an equally spacious as the first. On one side of the living room, another bedroom, and another room for relaxation, where you can listen to relaxing music or enjoy tea ceremony.


Before they used to say: "Go to water". You can now say: "let's go to the country!"
Source: www.ldacha.ru

