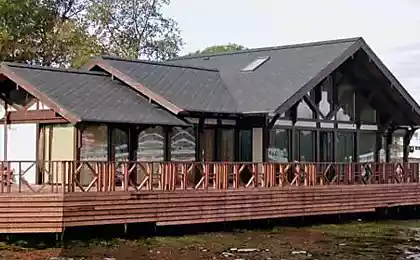430
Cottage made of wood on a beach in Norway
Located on the rocky shore of the island in Norway, the k cottage.21 Skardsøya designed by TYIN tegnestue Architects. With a modest size and area of 60 square meters, it is characterized by its environmental friendliness from both used materials and from the standpoint of low energy consumption.
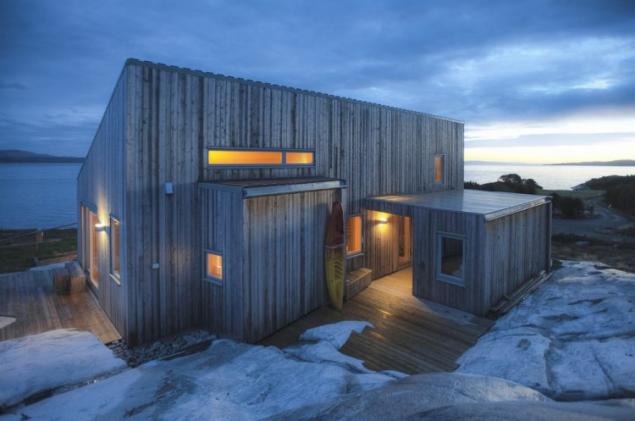
Cottage type buildings holds a special place in contemporary Norwegian culture. Several generations ago, the majority of the population earned a living from farming, fishing or logging, professions, providing a special intimacy with nature. In the modern urbanized way of life a cottage is the way to preserve this closeness.
The building stands in the middle of swampland, near the coastal rocks and sparse pines with juniper bushes. An important factor of the project was the need to avoid rough interference in the natural environment because the elimination of its consequences is extremely slow. The cottage is situated at an altitude of twenty one metres above sea level in hundred meters from the shore. The building rests on a concrete Foundation, its main part is a half-timbered construction with beamed ceilings.
The house is situated on three different levels. It is possible to reduce its height and to emphasize the connection of the interior space with the surrounding landscape. From different points of view, the building is perceived differently. West cottage looks quite high, while from the East it is lower. The entrance to the house near the outbuilding and the roof of the gallery between them protects him from rain and wind.
From the outside the cottage is lined with spruce, harvested in forest parcels owned by the customers. Its untreated wood ages quickly, gaining a shimmering silver shade. External parts are minimized to allow the patina evenly coats the walls.
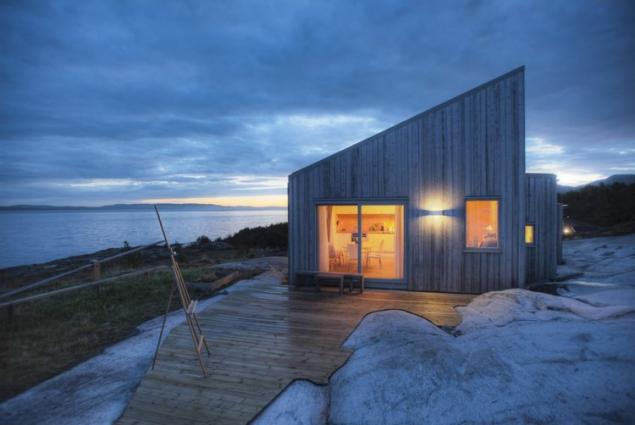
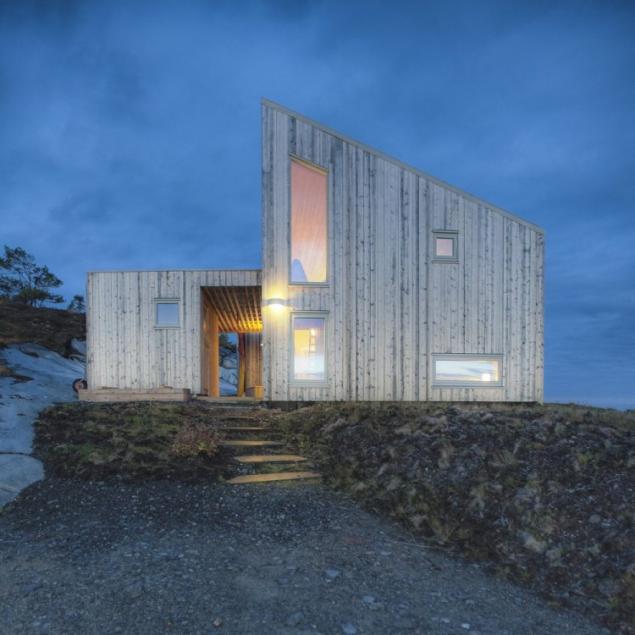
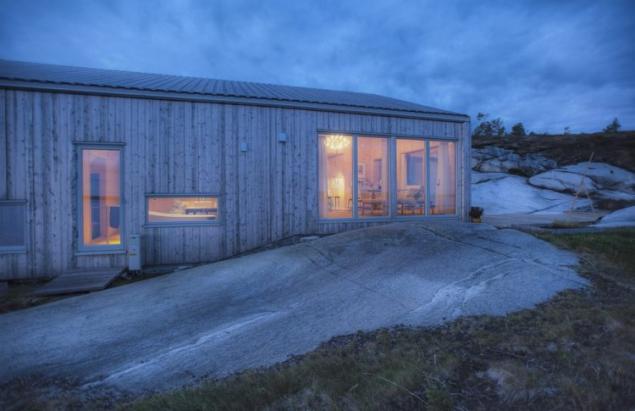
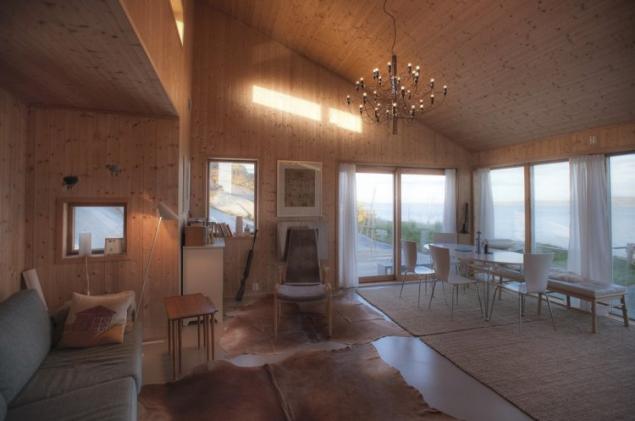
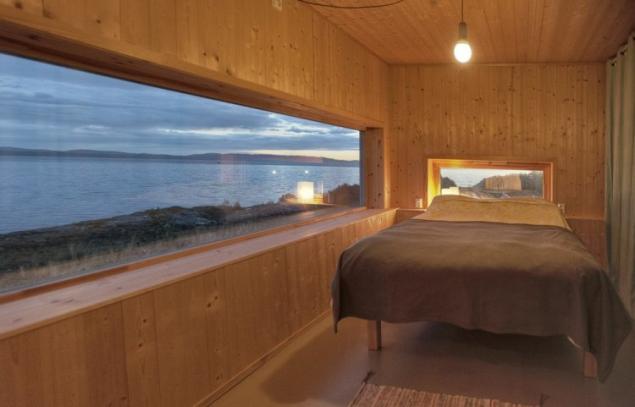
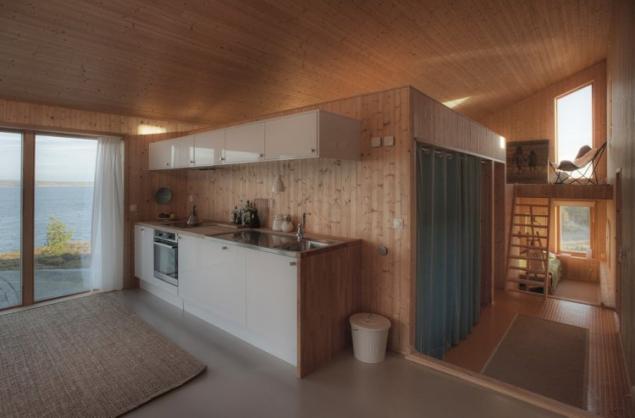
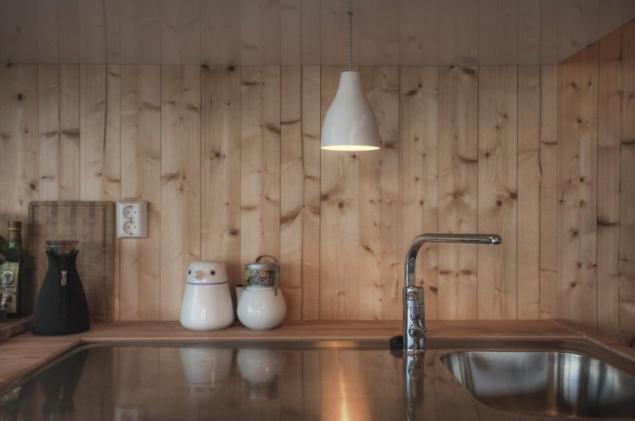
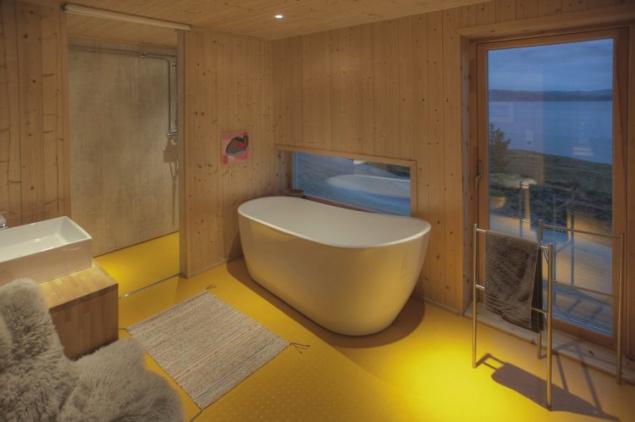
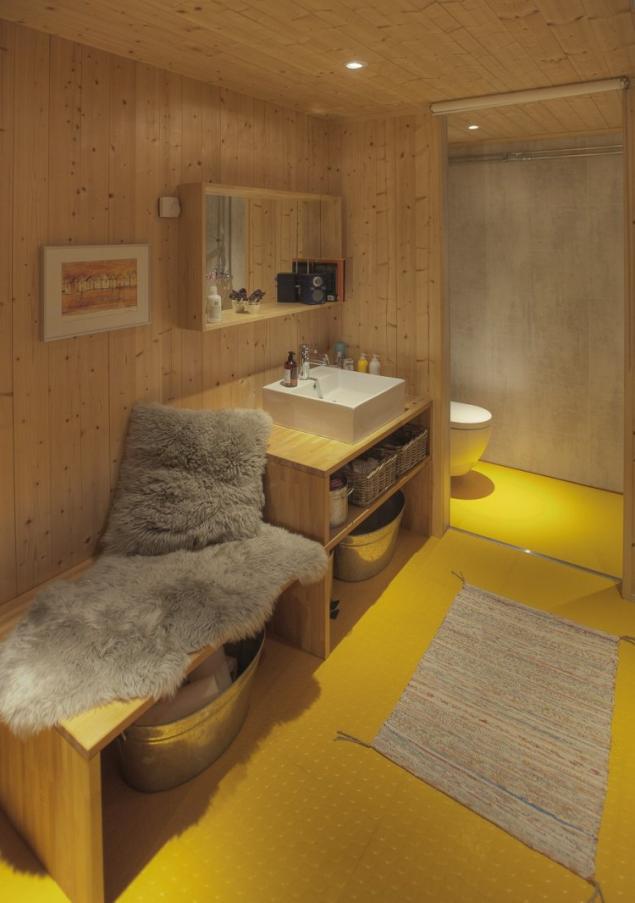
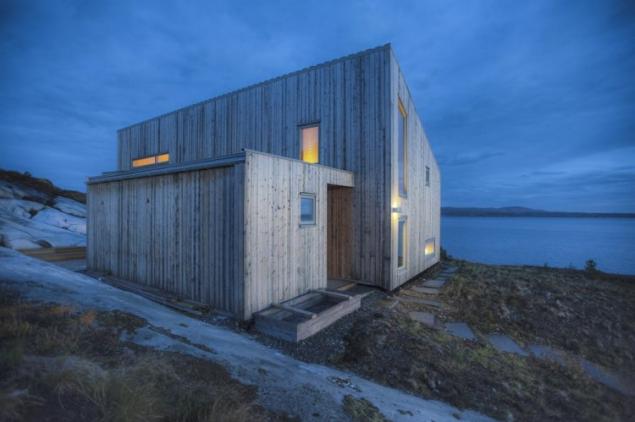

Cottage type buildings holds a special place in contemporary Norwegian culture. Several generations ago, the majority of the population earned a living from farming, fishing or logging, professions, providing a special intimacy with nature. In the modern urbanized way of life a cottage is the way to preserve this closeness.
The building stands in the middle of swampland, near the coastal rocks and sparse pines with juniper bushes. An important factor of the project was the need to avoid rough interference in the natural environment because the elimination of its consequences is extremely slow. The cottage is situated at an altitude of twenty one metres above sea level in hundred meters from the shore. The building rests on a concrete Foundation, its main part is a half-timbered construction with beamed ceilings.
The house is situated on three different levels. It is possible to reduce its height and to emphasize the connection of the interior space with the surrounding landscape. From different points of view, the building is perceived differently. West cottage looks quite high, while from the East it is lower. The entrance to the house near the outbuilding and the roof of the gallery between them protects him from rain and wind.
From the outside the cottage is lined with spruce, harvested in forest parcels owned by the customers. Its untreated wood ages quickly, gaining a shimmering silver shade. External parts are minimized to allow the patina evenly coats the walls.












