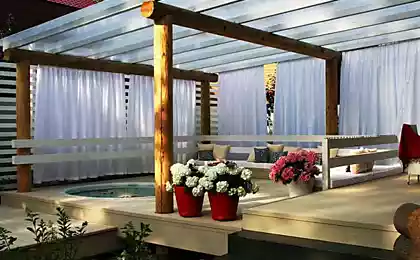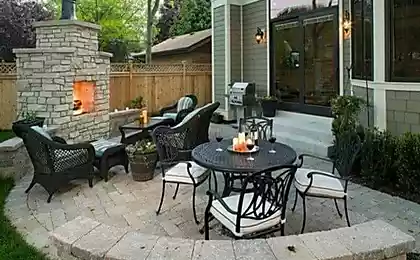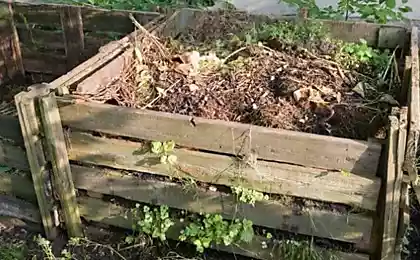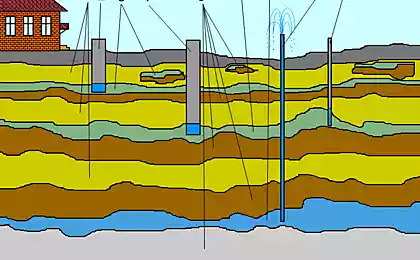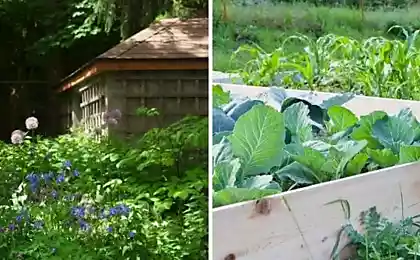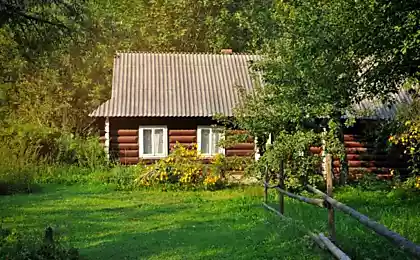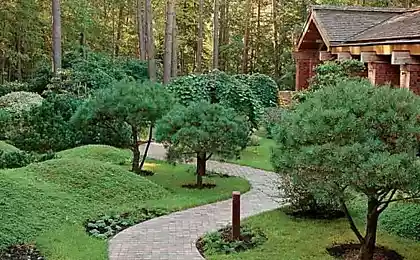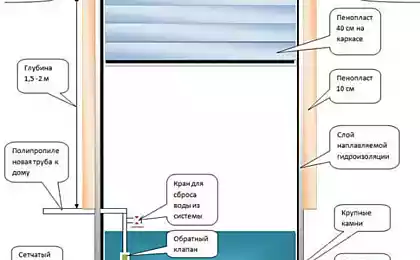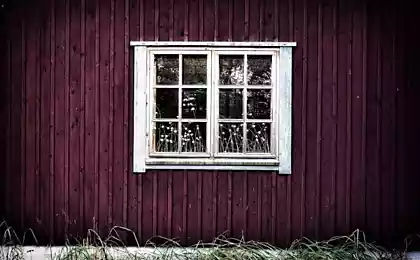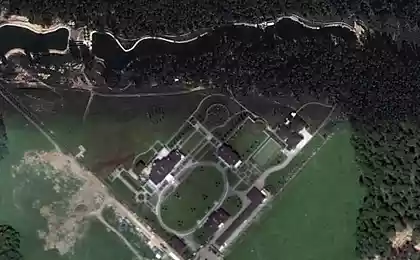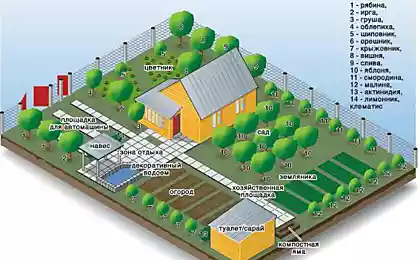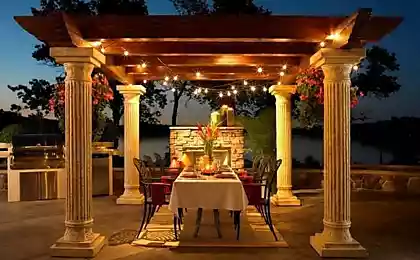799
How to build a firewood tower at the dacha with his hands
The storage of firewood in the country is a very important process, because home heating, winter greenhouses and other buildings is largely dependent on the quality of the wood. So we have not had any problems on this issue, today we are intended in the country.
Honestly, this design can be built at any time of the year, not especially important in summer or winter. Of course, if you build intended in the warm season, it will be possible to directly observe errors during any rain and fix them. But if you do it right, you won't have anything to fix.
Requirements for the construction of the intended cottageSpecial requirements that you have to spend money, there is not a thing to build correctly, corresponding to just a few queries:
If you build a small firewood tower, adjacent to the wall of any building, take care of the quality and correct the roof, otherwise the rain will always be wet firewood through gathering moisture on the walls. The issue could be resolved very simply, by building a detached intended.High-quality intended for giving with your handsAdding requirements for storage of firewood, we decided to tell everyone how very quickly and without much cost to build a firewood tower in the country.
We decided not to start from the capital buildings, as many do, attaching Trawniki summer kitchens or outbuildings of brick or cinder block, as it is generally not necessary. Because you can make everything much easier.
So, we'll have a free-standing construction given size, say, 1x3 m and a height of 2 m. As you know, it's quite a small intended, by the standards of the village, where ever it is possible to heat with wood, but large enough for a suburban area, where you have sometimes to heat the house or warm greenhouse. In General, in fact, is an abstract size, and build intended we offer based on technology, not size. After all, every vacationer will choose, what size it should be storage for firewood.
Build the base of the intended
So, we start the construction with the laying of the Foundation. To do this, we recommend you to dig out 6 small holes and put them in the cinder block or brick. Thus, we will create a semblance of a solid Foundation. Dig holes around the perimeter, in the corners, and then in the middle of the long sides of the vault. The pit should be at a depth such that filling them was flush with the ground.
Now, set the logs on the long sides and operaen them to our Foundation. This should be done at the level below the base corresponded to the horizontal. Each log on the long side should come into contact with the three pillars of the Foundation.
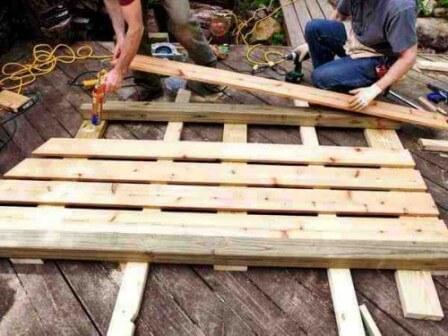
Cover the floor intendedNow, cover the base Board. Quality it has no particular significance, so the Board was dry, not rotten and at least 2 cm thick. Board laid on two logs consistently, with a small gap, about 1-2 cm from the beginning to the end. Thus, as a result, we have to get a rectangular area of 3 m2.
The platform will be strong, if you set the Board for the floor of the intended nails. In addition, the floor of our design will be blown, which is very important for the storage of firewood.Set the frame and the roofMounting frame is using strong wooden beams, for example, 50x60 mm, and ordinary nails 80-100 mm. To begin, we need only 4 of the beam length of 2.5 m At the corners of the structure, each frame, according to the preliminary layout of the right rectangle being pushed 0.5 m into the ground, leveled and fixed to the beam base. But for slope of the roof, the rear beam needs intended to be hammered into the ground to 0.6-0.7 m.
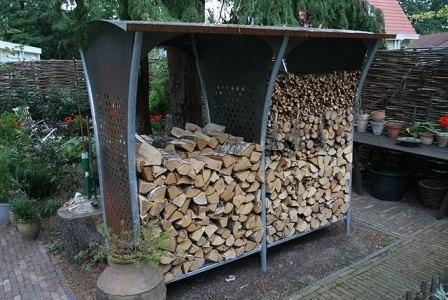
Once all 4 beams are installed with the exposure levels vertically, it is necessary to connect the frame to give it rigidity. According to a preliminary height of 2 m, to wrap all the pillars can 1 times down and 2 times up.
Roof installation starts with the flooring sheathing on top of the dressing frame. Those will require a higher quality Board with a minimal number of gaps and defects, closely adjacent to one another.
There is another requirement – the roof must be more than the basis of the intended. Increase it by 20 cm on each side, and 30-40 cm from the side of the canopy will suffice.
After flooring of the roof, we need to put on the Board, layer of tar paper and cover the material that was chosen in advance. This can be done with slate, remaining after installation of the roof on the house or carport with tiles, Onduline and so on.
After, there will be only intended to cover the sides and the back, so you can put it in the wood evenly.
Remember that the skin of the intended should not be tight, as the intended design breathable.How to build a firewood tower in the country cheap, we Have several options that can be used for the preservation of wood in the country. They are not free, but with the most minimal cost.
Intended from the old calcatelli you in the country have abandoned the old rabbitry, it can be very quickly converted a small store of firewood. You will need to remove only the front panel door and mesh to repair the roof, and just put inside the wood. Of course, if it's just a metal frame, then install it at any convenient place, sheathing at the sides of the metal mesh or wood to build a simple roof and use already for other purposes
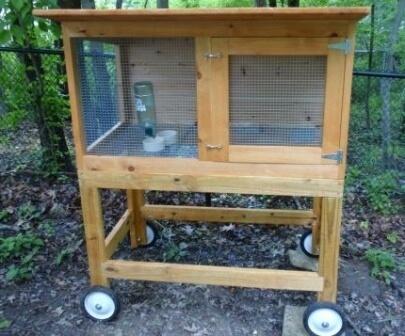
Intended old Bogdanovo many of us have those items in the country from which a lot of things to equip. An example of this can be old pallets, warehouse construction for the installation and moving of entire batches of different products. They have a wide and sturdy base and slot, so a lot of work with them is not necessary. Enough to build out of pallets cube without one face and you get a great, well-ventilated intended in the country, who will have to construct just a roof. But here again we come to the aid of a roofing material or even a solid dense plastic and any material covering.
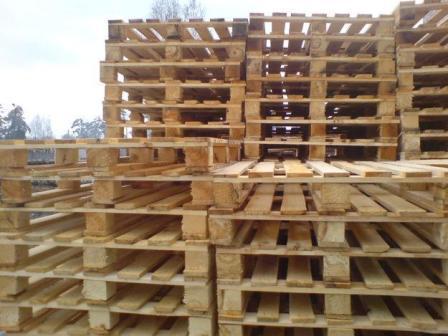
The storage of firewood in the country must happen efficiently, and therefore the production of any, even the simplest store will be fully justified.How to make intended in the country (video)SUBSCRIBE to OUR youtube channel that allows you to watch online, download from YouTube free video about the recovery, the rejuvenation of man. Love for others and ourselves, as the feeling of high vibrations — an important factor for improvement .
Put LIKES and share with your FRIENDS!
www.youtube.com/channel/UCXd71u0w04qcwk32c8kY2BA/videos
Subscribe -https://www.facebook.com//
We hope that now you can easily build storage for firewood, as already know how to do intended in the country almost capital or from scrap materials. Wish you good luck and long-term storage of wood that will help keep the fire and heat.
P. S. And remember, only by changing their consumption — together we change the world! ©
Source: dachadecor.ru/sooruzheniya/kak-bistro-i-nedorogo-postroit-drovnik-na-dache
Honestly, this design can be built at any time of the year, not especially important in summer or winter. Of course, if you build intended in the warm season, it will be possible to directly observe errors during any rain and fix them. But if you do it right, you won't have anything to fix.
Requirements for the construction of the intended cottageSpecial requirements that you have to spend money, there is not a thing to build correctly, corresponding to just a few queries:
- Intended should be a dry location that is not leaking and not leaking;
- Intended to build so that it is well ventilated;
- Please note that it is undesirable to stack the firewood on the ground, so intended shall be constructed of any pallet.
If you build a small firewood tower, adjacent to the wall of any building, take care of the quality and correct the roof, otherwise the rain will always be wet firewood through gathering moisture on the walls. The issue could be resolved very simply, by building a detached intended.High-quality intended for giving with your handsAdding requirements for storage of firewood, we decided to tell everyone how very quickly and without much cost to build a firewood tower in the country.
We decided not to start from the capital buildings, as many do, attaching Trawniki summer kitchens or outbuildings of brick or cinder block, as it is generally not necessary. Because you can make everything much easier.
So, we'll have a free-standing construction given size, say, 1x3 m and a height of 2 m. As you know, it's quite a small intended, by the standards of the village, where ever it is possible to heat with wood, but large enough for a suburban area, where you have sometimes to heat the house or warm greenhouse. In General, in fact, is an abstract size, and build intended we offer based on technology, not size. After all, every vacationer will choose, what size it should be storage for firewood.
Build the base of the intended
So, we start the construction with the laying of the Foundation. To do this, we recommend you to dig out 6 small holes and put them in the cinder block or brick. Thus, we will create a semblance of a solid Foundation. Dig holes around the perimeter, in the corners, and then in the middle of the long sides of the vault. The pit should be at a depth such that filling them was flush with the ground.
Now, set the logs on the long sides and operaen them to our Foundation. This should be done at the level below the base corresponded to the horizontal. Each log on the long side should come into contact with the three pillars of the Foundation.

Cover the floor intendedNow, cover the base Board. Quality it has no particular significance, so the Board was dry, not rotten and at least 2 cm thick. Board laid on two logs consistently, with a small gap, about 1-2 cm from the beginning to the end. Thus, as a result, we have to get a rectangular area of 3 m2.
The platform will be strong, if you set the Board for the floor of the intended nails. In addition, the floor of our design will be blown, which is very important for the storage of firewood.Set the frame and the roofMounting frame is using strong wooden beams, for example, 50x60 mm, and ordinary nails 80-100 mm. To begin, we need only 4 of the beam length of 2.5 m At the corners of the structure, each frame, according to the preliminary layout of the right rectangle being pushed 0.5 m into the ground, leveled and fixed to the beam base. But for slope of the roof, the rear beam needs intended to be hammered into the ground to 0.6-0.7 m.

Once all 4 beams are installed with the exposure levels vertically, it is necessary to connect the frame to give it rigidity. According to a preliminary height of 2 m, to wrap all the pillars can 1 times down and 2 times up.
Roof installation starts with the flooring sheathing on top of the dressing frame. Those will require a higher quality Board with a minimal number of gaps and defects, closely adjacent to one another.
There is another requirement – the roof must be more than the basis of the intended. Increase it by 20 cm on each side, and 30-40 cm from the side of the canopy will suffice.
After flooring of the roof, we need to put on the Board, layer of tar paper and cover the material that was chosen in advance. This can be done with slate, remaining after installation of the roof on the house or carport with tiles, Onduline and so on.
After, there will be only intended to cover the sides and the back, so you can put it in the wood evenly.
Remember that the skin of the intended should not be tight, as the intended design breathable.How to build a firewood tower in the country cheap, we Have several options that can be used for the preservation of wood in the country. They are not free, but with the most minimal cost.
Intended from the old calcatelli you in the country have abandoned the old rabbitry, it can be very quickly converted a small store of firewood. You will need to remove only the front panel door and mesh to repair the roof, and just put inside the wood. Of course, if it's just a metal frame, then install it at any convenient place, sheathing at the sides of the metal mesh or wood to build a simple roof and use already for other purposes

Intended old Bogdanovo many of us have those items in the country from which a lot of things to equip. An example of this can be old pallets, warehouse construction for the installation and moving of entire batches of different products. They have a wide and sturdy base and slot, so a lot of work with them is not necessary. Enough to build out of pallets cube without one face and you get a great, well-ventilated intended in the country, who will have to construct just a roof. But here again we come to the aid of a roofing material or even a solid dense plastic and any material covering.

The storage of firewood in the country must happen efficiently, and therefore the production of any, even the simplest store will be fully justified.How to make intended in the country (video)SUBSCRIBE to OUR youtube channel that allows you to watch online, download from YouTube free video about the recovery, the rejuvenation of man. Love for others and ourselves, as the feeling of high vibrations — an important factor for improvement .
Put LIKES and share with your FRIENDS!
www.youtube.com/channel/UCXd71u0w04qcwk32c8kY2BA/videos
Subscribe -https://www.facebook.com//
We hope that now you can easily build storage for firewood, as already know how to do intended in the country almost capital or from scrap materials. Wish you good luck and long-term storage of wood that will help keep the fire and heat.
P. S. And remember, only by changing their consumption — together we change the world! ©
Source: dachadecor.ru/sooruzheniya/kak-bistro-i-nedorogo-postroit-drovnik-na-dache
