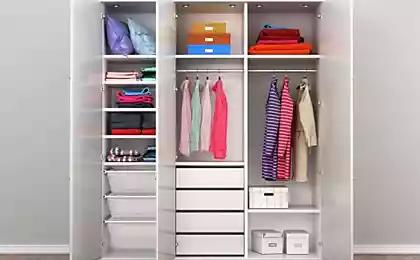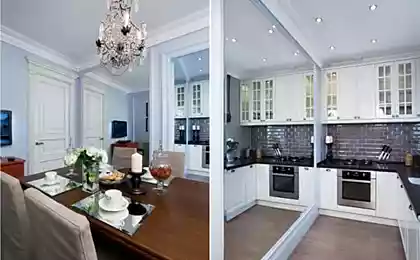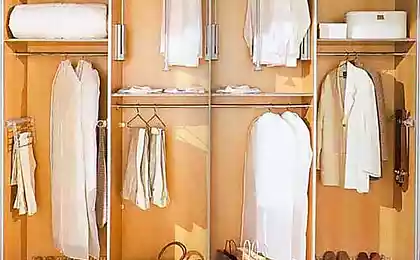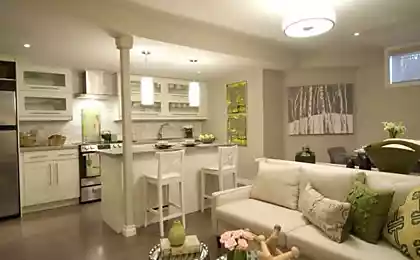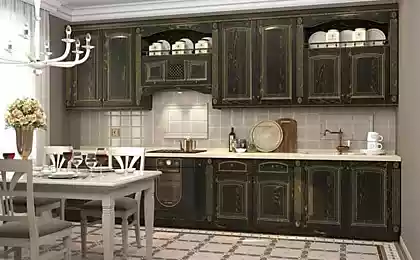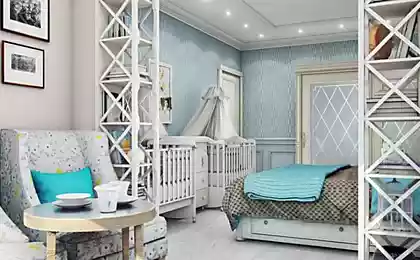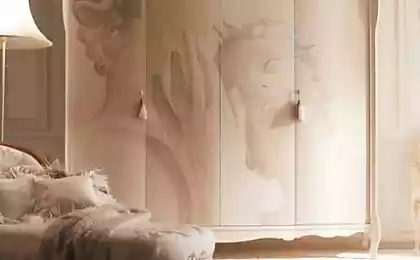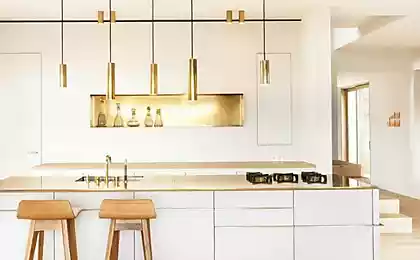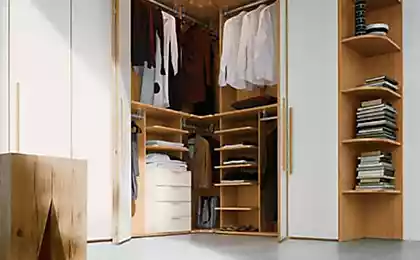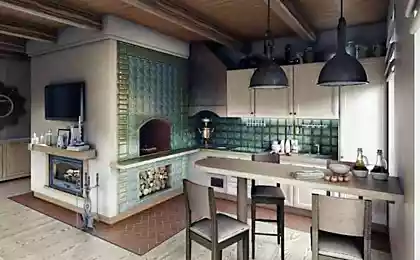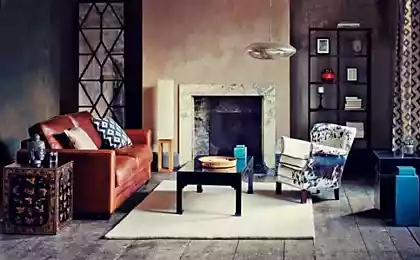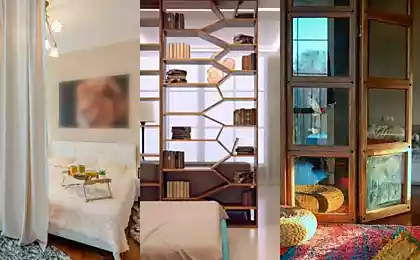773
Wardrobe: what you need to think before you call Gager
After reading this article, you themselves with their hands, draw yourself the perfect wardrobe. And when you order you will communicate with the seller in the same language Work on the layout of the internal space of the Cabinet is often compared to ordering a kitchen. Yes, the measurer will help you with engineering solution and offer design options. But he can't for you to decide easier for you to have two hangers and shelves or opt for them with one rod and a basket.
To built-in wardrobe cause you to have not sigh and enthusiasm, you need to think carefully about interior layout: to distribute divisions and sections, plan racks and hangers, drawers and organizers. At the same time know how much we have hats, pants and boots.
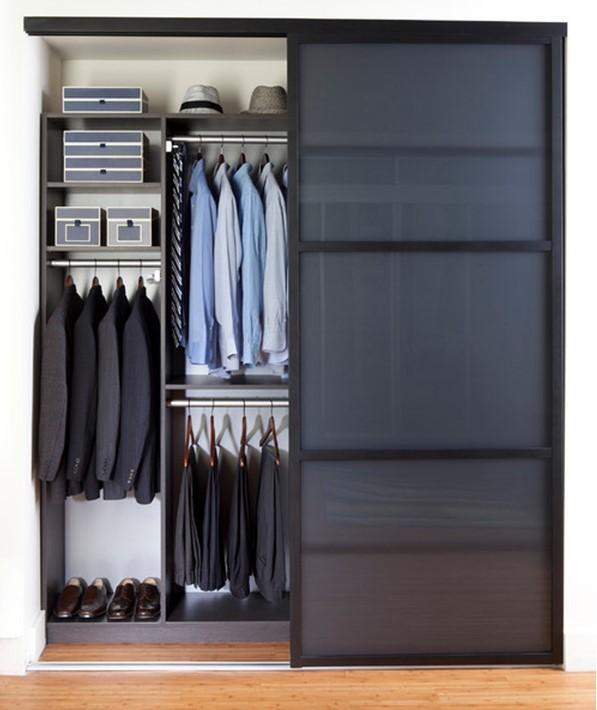
What size to make the Cabinet?
Of course, the calculations will come primarily from the size of the premises or part of the space (say, a corridor or hallway), which decided to take away under a closet. However, there are several important aspects that need to be considered.
Depth
Standard depth wardrobe with hinged doors — 60 see how Much you need to freely fit a hanger with clothes on the usual longitudinal rod: for easy placement of the upper garment requires at least 55 cm, light — less than 5 cm. If it is a wardrobe with sliding doors, it is better to add another 10 cm is so much "eat" the design of the coupe.
Width
The minimum width of the Cabinet is not regulated, but there is no reason to make it less than 40 cm, otherwise it does not fit the box with the shoes. In a Cabinet with a depth of less than 50 cm will have to replace the longitudinal rod on the end. Correctly calculate their number: the average on the end of a 40-centimeter rod is placed 8 hangers-hangers.
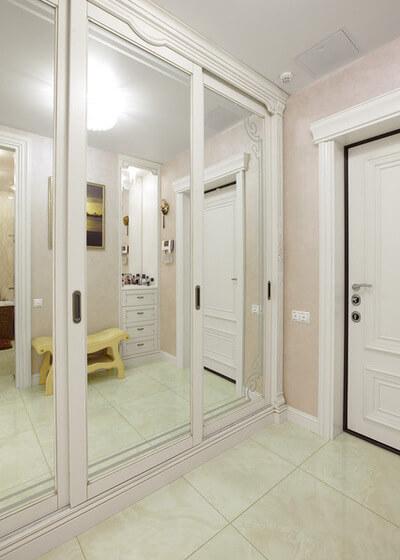
Height
Theoretically, the height built-in wardrobe. But there are nuances. If you order the most popular wardrobe with a frame made of particle Board, it will be limited a maximum height of plate — 278 see For a typical apartment is usually sufficient. If you need a taller Cabinet above it just builds the mezzanine. The main Department of the Cabinet and the mezzanine are separated by a horizontal partition ceiling, which serves as a connecting element.
Maximum height sliding door — 4 m: this is the length of the profiles in popular designs. But if you want veneer doors above 278 cm, will have to use room dividers. Or choose a different, more expensive material.
Length
The length of the wardrobe can be anything. If he has scheduled floor or ceiling, you should have a limited length (height) of the plate — the same 278 cm particle Board. This obstacle can be easily overcome: the master puts a vertical wall and attaches to it the next plate and so on to infinity. In addition, often a Cabinet can do the floor and ceiling of the apartment: your own constructive elements in this case are not used.
Maximum guide length for doors-coupe — 4-5 M. it is not recommended to use, as the stronger joints just wear out the rollers. Alternative — all the same wall-column, are actually breaking your wardrobe into two. Look it would still be monolithic, but who cares?
In the case of door-compartment, there are restrictions on the minimum length rack — 1 m. the Door (and there must be at least two) do not let less than 50 cm in width, otherwise they will fall out of the guides.
The width of the door
But if, on the contrary, I want the doors wider? However, experts advise not to do the sliding door is wider than 120 cm, otherwise they will begin to destroy the roller system. The optimal width is considered to be 60-80 cm
The most harmonious proportions of the height and width of the door — 1:5. The facades of this size most comfortable to operate and well balanced.
Another important rule: the width of the door is matched to the width of the section. Matter how widely you spread the door, still in the Cabinet formed "dead zones", which are not open ever. If such a zone has a drawer, he simply will not extend. The exception is a four — door wardrobe: it is possible to plan the doors to the center opened just two sections.
Hinged doors are made, usually, of a width of 60 cm wider door will be too heavy, and the hinges may not withstand.
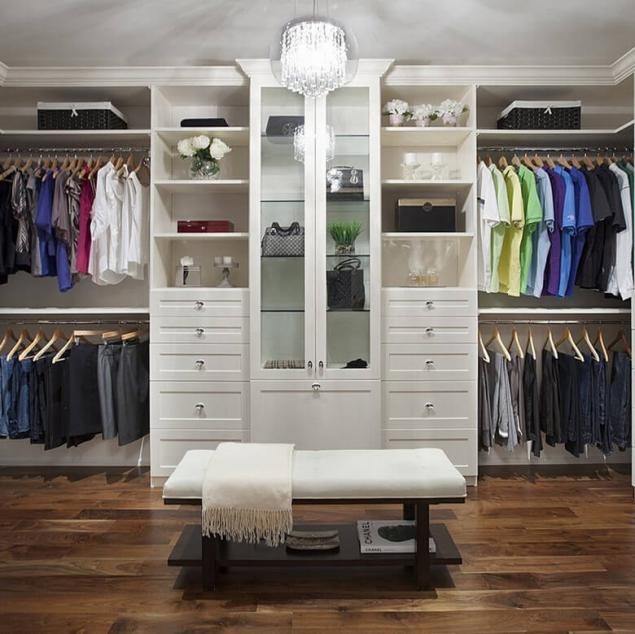
How to plan the interior space of the Cabinet?
Designers recommend prior planning of the wardrobe to make a list of all the things you are going to store in it, and then add another 20%, "on the growth of the wardrobe."
Decide what will be on the shelf or in baskets (knit), and hanging (trousers, jackets). And how many things you have in each category.
Determine the price: internal filling of wardrobe can be very a variety of cost. Therefore please limit the budget, which plan to meet. The rational is the amount not exceeding 10% of the cost of the wardrobe. But, in the end, only you can decide.
Rod longitudinal and end
The clothes hanging on hangers, is the biggest compartments. For women's clothing planned the box with a height of 150-160 cm If the Cabinet will hang long mens coats or cloaks, lay the height of 175 cm
Rate at least approximately the number of garments that are hanging on hangers. For every hanger you can lay 5 cm — this will be the width of the compartment (and the length of the longitudinal rods).
If you have a narrow wardrobe with end rods put on each hung 60 cm in width of the compartment. End hung usually do a little 2-3 pieces.
Sometimes necessary to make separate boxes with rod for short things: skirts, trousers, shirts and blouses. They require a lower height of 80-100 cm, and thus save space.
If men's trousers are hung without inflection, take them to 120 cm in height. If you need a length of longitudinal rods of more than 120 cm, provide the middle vertical post support. It is breaking between the upper and lower partition and connected with a horizontal rod with special coupling. It is necessary that the longitudinal rod does not bend under the weight of things. If the shoulders are hanging heavy things — fur coats, coats, — rod length without support should not exceed 100 cm.
One important caveat: if the wardrobe is not built in niche, and has side walls, do not plan compartment with rod just behind the outer wall. Make it better than the usual horizontal shelves. Sliding door, rolling up and down, pushing the side wall, creating a shock load. A horizontal shelf located adjacent to the lateral plate connects it with the rest of the supporting structure of the Cabinet. One rod is a strong ligament will not provide.
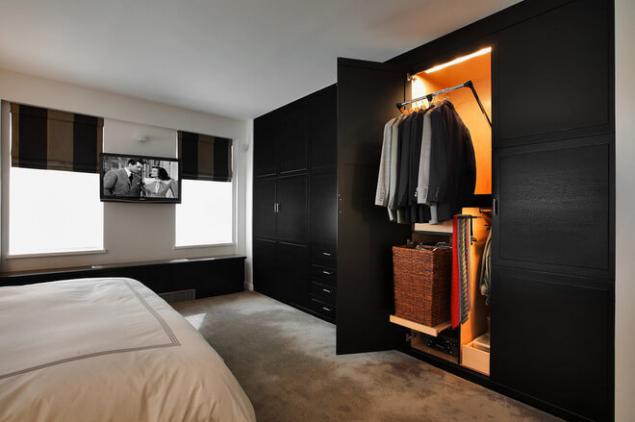
Rod with lift
Lift is a special device that allows to lower and raise the bar (as pictured). Such designs are quite expensive, but indispensable in high cabinets when you have to use the space under the ceiling. The Elevator will drop the jackets and skirts in, and then again clean the bar with things on unattainable height.
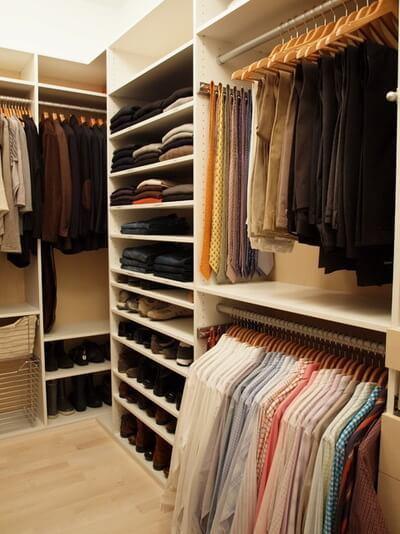
Shelves
Fitted wardrobes are ordered not only for clothes. On open shelves you can store almost anything (except what is necessary to hang up): bed linen and knitwear, books and dishes. For clothes, you can use a long shelf (80-120 cm), but for heavy books and glassware shelf length should not exceed 80 cm is Convenient, the distance between the shelves — not less than 40 see
If you make the shelf longer than 80 cm, provide underneath the vertical wall as extra support. Otherwise, the shelf may bend in operation.
On the shelves basically keep a variety of knitwear on the shoulders, it can stretch out. In addition, the shelves are suitable for storing neatly folded jeans, bags, boxes, hats. So make the shelves a little more yourself.
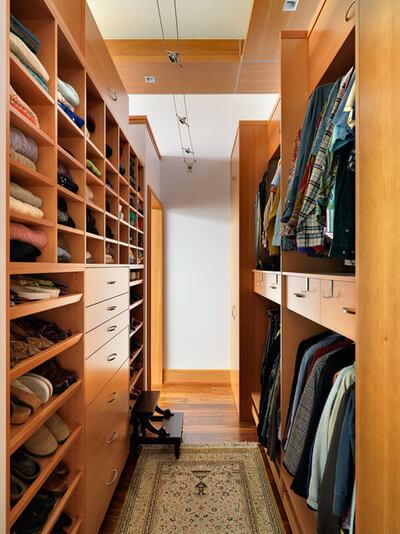
Special shelves
At the top of the wardrobe designed wide shelves for blankets, throws and bed linen. In addition, it would be good to provide compartments for equipment. Consider what you will be stored there. Four pairs of roller skates? The tennis racket? The yoga Mat? It is better to measure especially bulky devices. At this point understand the benefits of chess in front of the bodybuilder.
In addition, at the top usually make a large long shelf for suitcases, handbags and travel equipment. Height is 45-50 cm
How to make so that on the shelves were in order
With shallow shelves clothes can slide, as long it quickly turns into a shapeless heap. To avoid this, make a small shelf with rim, or divide a long shelf into separate square cell: thus each pile of clothes will have its own cell. To maintain order will become much easier.
Another way to organize the contents of open shelves — stuffed things in boxes.
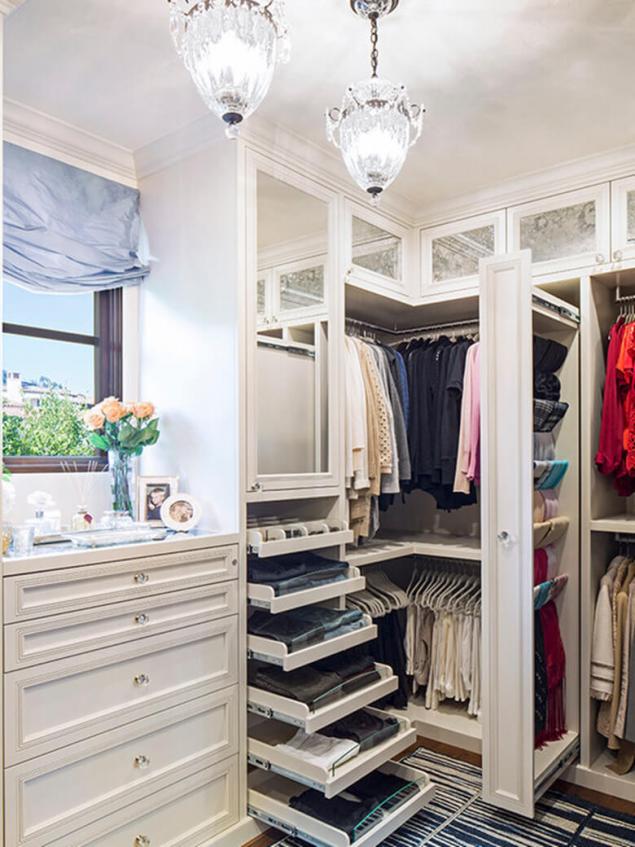
Roll-out shelves
The fixed roll-out shelves — they make it easy to find and get the necessary. And the distance between them may be smaller than usual. However, convenience is not cheap. Roll-out shelves are meaningful only in a mode of rigid economy of space.
Drawers
Drawers similarly, the substantially stationary counterparts — they make it easy to survey the contents. And besides — save closet space: the height of a standard box of 20-25 cm, shelves 35-40 cm Boxes better protect the contents from dust. Minus they have one — are expensive, so it makes sense to use them locally: for any small things that are inconvenient or impractical to keep on the shelves: hats, gloves, scarves and other accessories. For stocking, socks, and underwear used shallow boxes with a height of about 12 cm.
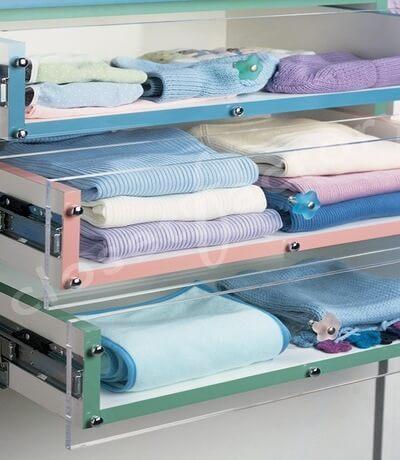
The most convenient model of boxes with a transparent front wall. They allow you to see the contents of the crate without pushing it.
Designing a box and hoping its width, be sure to consider the width of the loops have hinged doors and the joints of the doors in the closets. If the box will be placed on the entire width of the maximum, he can not move.
Handle inside
Handles for boxes in a cramped closet — a frivolous waste of space. Even the most modest loop will eat 1-2 cm wardrobe that you so painstakingly wrested from the room. So boxes it is better to choose with the slots at the front panel.
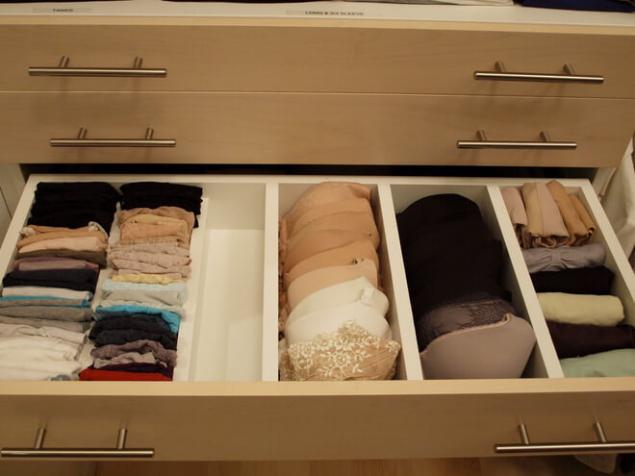
Organizers
Dividers and organizers in the drawers to help prevent chaos. They can be built into the box, but can be sold separately from it. If you can't stand piled in a heap linen — better to spend this additional option and a pleasure to put socks on cells. Like solitaire.
Wardrobe in the closet
Very valuable and delicate things are stored for more doors. This design allows you to additionally protect the contents from dust and other adverse factors. Doors are usually made of glass, but can be done blind — so even more economical.
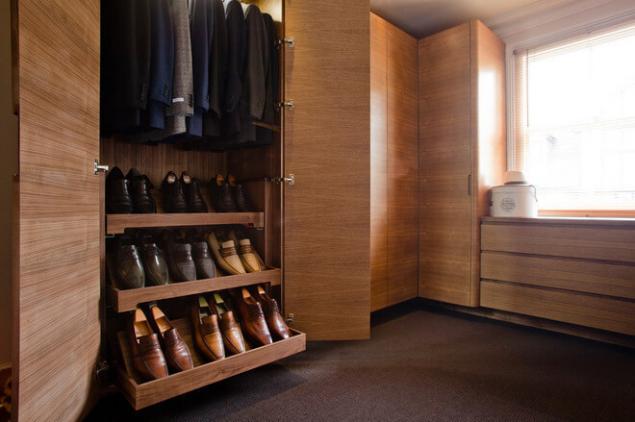
How to store shoes?
Special sloping shelves for shoes — very convenient way to store shoes and boots. Alas, these shelves are not too roomy. It is more rational to divide the shoes into two parts: that which is now worn, and the one you need to store seasonal, elegant, for special occasions. On the shelves of leave needed, and the rest folded into boxes and put into the far corners of the wardrobe.
Shoe racks usually are designed in the lower part of the Cabinet. Their standard length 80-100 cm
If shoes and bags occupy an important role in your life, you can allocate each item a separate space in the closet. Of course, in the living room or dining room, this exhibition will be inappropriate, but in the dressing room or hallway is.
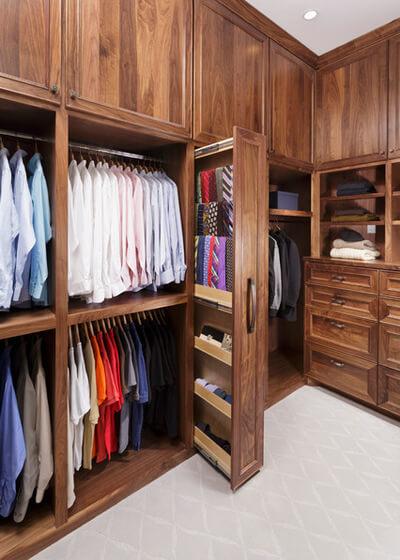
How to store ties?
Hanging organizer — a convenient thing, but they take up a lot of space. Efficient, but expensive option — vertical pull-out cabinets.
The most economical way — rod or hooks on the Cabinet door.
Fans order can fold the ties in a drawer. Beautiful, economical and convenient to choose. But you sure will every time they twist into a roll and put in place?
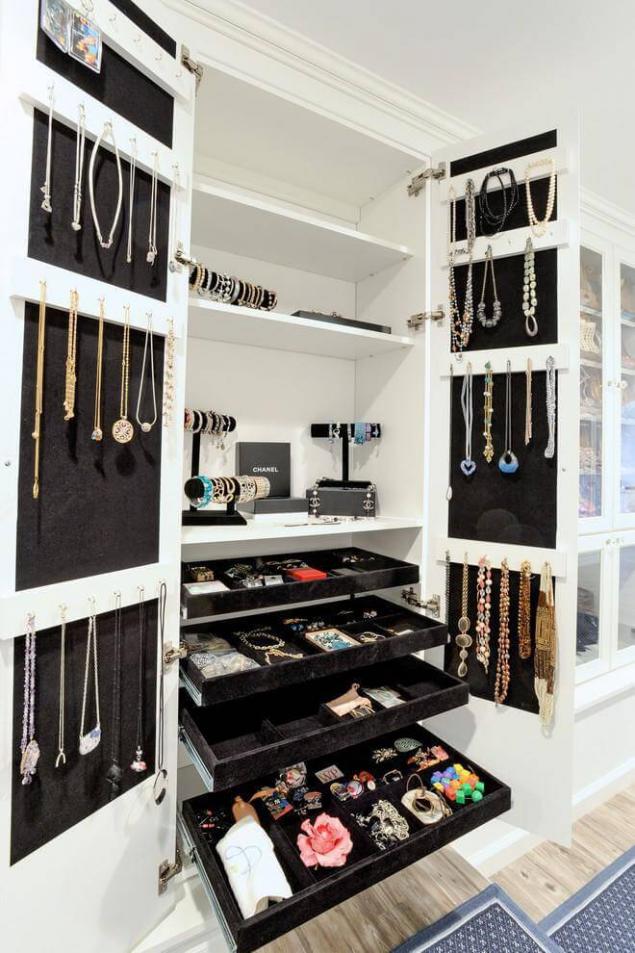
How to store jewelry?
Special equipment exists in the cabinets for storing jewelry. If your wardrobe is in combination dressing table, think over how much and what kind of jewelry you will be here to keep. Boxes with tangled chains a thing of the past now ornaments conveniently hung separately, so it was easy to choose. Small drawers with organizers will help you sort rings, earrings and bracelets — easy and beautiful as on display.
If space for a dressing table in the closet was not — engage the open end. Here you can hang necklaces and chains, hair accessories on hooks or even furniture handles. To close this wealth a door do not necessarily.
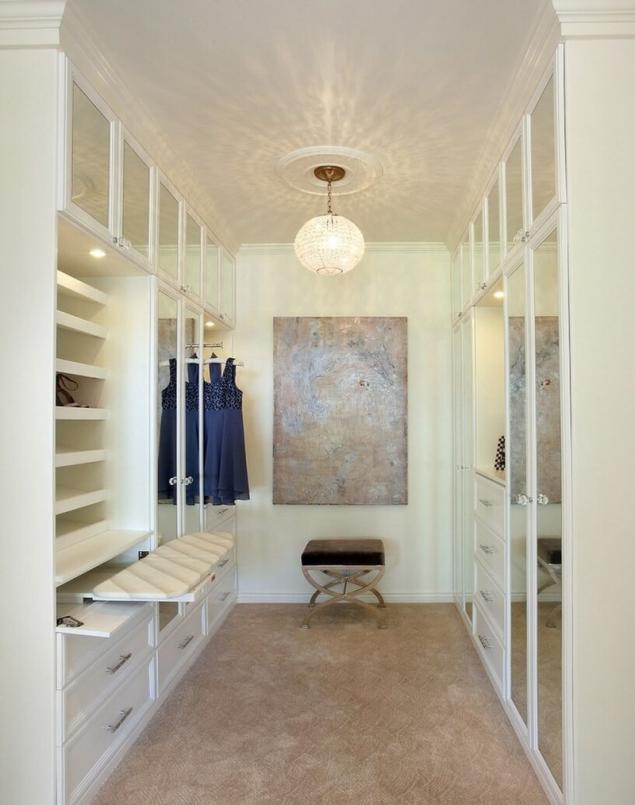
Built-in Ironing Board
Rare, but very appropriate design in the wardrobe. It will save you from folding-unfolding the Ironing Board and worries about where to attach it.
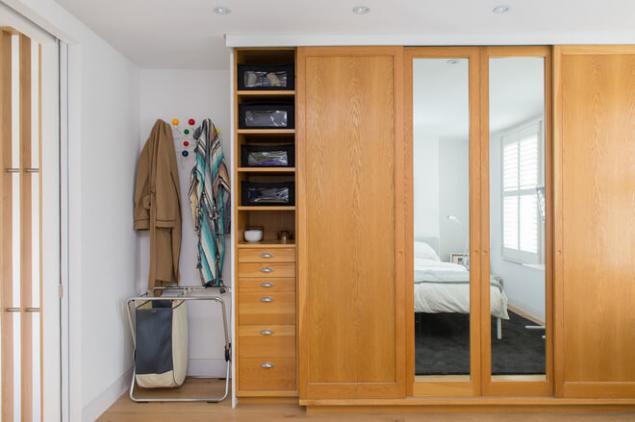
Mirror
The most popular way to place a mirror in the closet to make the door mirror. You can close the wardrobe mirrors, fully or partially. It is ergonomic: the mirror does not take extra space and reflective surfaces add to the interior Shine, light and volume. If you are a fan of large mirror surfaces in the interior (indeed, they do not add to comfort) — make a mirrored inner surface of the doors. However, this method is suitable only for wing structures. Two open doors with mirrors inside will give the effect of a mirror: you can see yourself front and back. The original decision — retractable mirror. It allows you to see yourself in a different light than what is on the door. This mirror is convenient when the Cabinet is in a narrow passage, and places to look at themselves in the door just yet.
Another plus retractable mirrors — it won't have to scrub the fingerprints (especially small ones).
Base
This element built-in wardrobe will come in handy if you have uneven floors — and that means that there can be problems with doors mounted to the bottom. Door-coupe will go downhill, and on the mount do not install a guide. Hinged doors can also warp, in addition, between the door and the floor will remain ugly gap. The cap allows you to align the lower level of the rack, eliminating these problems.
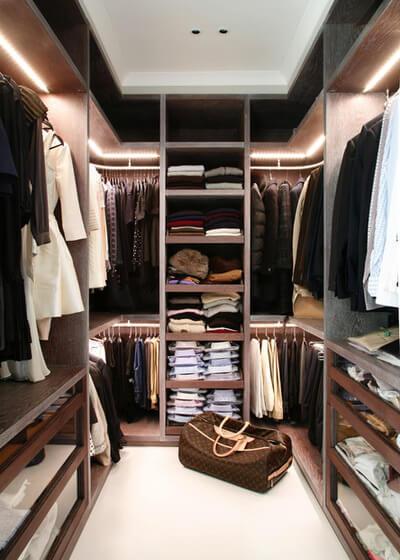
Backlight
To further illuminate the wardrobe — stylish, practical, but not necessarily. Using the backlight you can make interesting open shelves, mysterious space behind the glass doors. In the end, the illuminated shelves easier to find the necessary.
Install lighting inside partitions makes sense if you have open shelves and you want to obtain a beautiful decorative effect. Lighting hidden inside one shelf, will not go to another compartment. If you want to cover the contents of the wardrobe, not to rummage in things in the dark, mount the lights in the visor. Don't forget to leave a gap between the visor and the top edge of swing doors — not to cling. Transformer for recessed luminaires normally mounted on the roof rack.
How to build a mezzanine?
The mezzanine is a separate space in the upper portion of the Cabinet. There is not so easy to get to, so basically the unit works as a storage room: this clean seasonal items and sports equipment, suitcases and dresses that "I'll wear it when lose weight." Inside the mezzanine, as a rule, do not make additional compartments and drawers. If the height of the Cabinet allows, you should not do to a mezzanine and a separate door — this will only increase the cost of the Cabinet. Particularly expensive will be the compartment door, so if I absolutely have to, better to make it a hinged or hinged.
Whole or fractional façade?
Not necessarily to hide the contents of the sections for large monolithic doors. Can each section and unit to make their separate doors. The drawers in this case would be part of the facade. You will get quick access to things, and the front will look more interesting — unless of course you planned aesthetically pleasing design. Hidden behind large doors shelves and drawers can be located, in accordance solely with logic and not with aesthetics. And, in addition, whole facades will be cheaper.
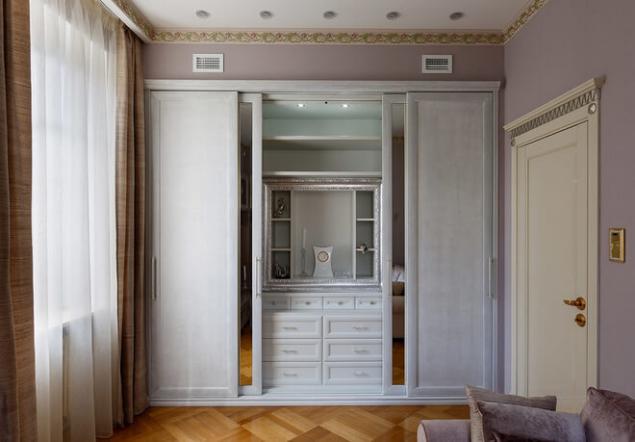
Cabinet with secret
For doors built-in wardrobe you can arrange a Secretary. Boxes of papers and letters, shelves for collections of coins and cigars, pull out laptop table. In standard trim is hard to find, but in order to do — easily.
If desired, a closet can have built-in safe, and maybe a refrigerator for cosmetics or the holders for hours with the charging function.
How to reduce the cost of a closet?
Cheaper wardrobe is certainly a way to compromise, but not all of them will be painful.
So, what can be waived? If you are planning a wardrobe- replace expensive aluminum system on the cheap steel. It is, of course, less reliable, but if you don't look ahead, it will come down. The lifespan of aluminium systems — 20 years, steel — on average, 5-7. Well, steel is more noisy.
Other resource savings — the number and construction of doors. If you replace a narrow door to a smaller amount of wide — will be cheaper. Somewhere from the door you can refuse to do is to make a combined facade with open shelves or put a hinged door instead of sliding wardrobe doors.
Cheaper wardrobe can be at the expense of the materials used. Instead of expensive DSP, which is on the facade, use inside a delicate white plate. If you have properly planned the shelves, load-bearing ability will not deteriorate.
Providenya boxes are convenient, but quite expensive. You can replace the ball-bearing roller guides. Yes, the drawers will not slide smoothly, and they cannot be put forward, but it is not always important. Or refuse boxes in favor of conventional shelves.
Even on mounts shelves you can save. Is invisible eccentrics that pull the shelves and sides, use normal parts. Inconvenience of them, in fact, no — quite the contrary: if you like, you can rearrange the shelves otherwise.
The only case when it is impossible to abandon the eccentrics is when the shelves are the ribs holding the Cabinet design, for example, in the last sections of in open not built-in the sidewall. published Author: Eugene Ivanov
P. S. And remember, only by changing their consumption — together we change the world! © Join us at Facebook , Vkontakte, Odnoklassniki
Source: houzz.ru/ideabooks/47768524/list/vstroennyy-shkaf-o-chem-nuzhno-podumaty-prezhde-chem-vyzvaty-zamershchika
To built-in wardrobe cause you to have not sigh and enthusiasm, you need to think carefully about interior layout: to distribute divisions and sections, plan racks and hangers, drawers and organizers. At the same time know how much we have hats, pants and boots.

What size to make the Cabinet?
Of course, the calculations will come primarily from the size of the premises or part of the space (say, a corridor or hallway), which decided to take away under a closet. However, there are several important aspects that need to be considered.
Depth
Standard depth wardrobe with hinged doors — 60 see how Much you need to freely fit a hanger with clothes on the usual longitudinal rod: for easy placement of the upper garment requires at least 55 cm, light — less than 5 cm. If it is a wardrobe with sliding doors, it is better to add another 10 cm is so much "eat" the design of the coupe.
Width
The minimum width of the Cabinet is not regulated, but there is no reason to make it less than 40 cm, otherwise it does not fit the box with the shoes. In a Cabinet with a depth of less than 50 cm will have to replace the longitudinal rod on the end. Correctly calculate their number: the average on the end of a 40-centimeter rod is placed 8 hangers-hangers.

Height
Theoretically, the height built-in wardrobe. But there are nuances. If you order the most popular wardrobe with a frame made of particle Board, it will be limited a maximum height of plate — 278 see For a typical apartment is usually sufficient. If you need a taller Cabinet above it just builds the mezzanine. The main Department of the Cabinet and the mezzanine are separated by a horizontal partition ceiling, which serves as a connecting element.
Maximum height sliding door — 4 m: this is the length of the profiles in popular designs. But if you want veneer doors above 278 cm, will have to use room dividers. Or choose a different, more expensive material.
Length
The length of the wardrobe can be anything. If he has scheduled floor or ceiling, you should have a limited length (height) of the plate — the same 278 cm particle Board. This obstacle can be easily overcome: the master puts a vertical wall and attaches to it the next plate and so on to infinity. In addition, often a Cabinet can do the floor and ceiling of the apartment: your own constructive elements in this case are not used.
Maximum guide length for doors-coupe — 4-5 M. it is not recommended to use, as the stronger joints just wear out the rollers. Alternative — all the same wall-column, are actually breaking your wardrobe into two. Look it would still be monolithic, but who cares?
In the case of door-compartment, there are restrictions on the minimum length rack — 1 m. the Door (and there must be at least two) do not let less than 50 cm in width, otherwise they will fall out of the guides.
The width of the door
But if, on the contrary, I want the doors wider? However, experts advise not to do the sliding door is wider than 120 cm, otherwise they will begin to destroy the roller system. The optimal width is considered to be 60-80 cm
The most harmonious proportions of the height and width of the door — 1:5. The facades of this size most comfortable to operate and well balanced.
Another important rule: the width of the door is matched to the width of the section. Matter how widely you spread the door, still in the Cabinet formed "dead zones", which are not open ever. If such a zone has a drawer, he simply will not extend. The exception is a four — door wardrobe: it is possible to plan the doors to the center opened just two sections.
Hinged doors are made, usually, of a width of 60 cm wider door will be too heavy, and the hinges may not withstand.

How to plan the interior space of the Cabinet?
Designers recommend prior planning of the wardrobe to make a list of all the things you are going to store in it, and then add another 20%, "on the growth of the wardrobe."
Decide what will be on the shelf or in baskets (knit), and hanging (trousers, jackets). And how many things you have in each category.
Determine the price: internal filling of wardrobe can be very a variety of cost. Therefore please limit the budget, which plan to meet. The rational is the amount not exceeding 10% of the cost of the wardrobe. But, in the end, only you can decide.
Rod longitudinal and end
The clothes hanging on hangers, is the biggest compartments. For women's clothing planned the box with a height of 150-160 cm If the Cabinet will hang long mens coats or cloaks, lay the height of 175 cm
Rate at least approximately the number of garments that are hanging on hangers. For every hanger you can lay 5 cm — this will be the width of the compartment (and the length of the longitudinal rods).
If you have a narrow wardrobe with end rods put on each hung 60 cm in width of the compartment. End hung usually do a little 2-3 pieces.
Sometimes necessary to make separate boxes with rod for short things: skirts, trousers, shirts and blouses. They require a lower height of 80-100 cm, and thus save space.
If men's trousers are hung without inflection, take them to 120 cm in height. If you need a length of longitudinal rods of more than 120 cm, provide the middle vertical post support. It is breaking between the upper and lower partition and connected with a horizontal rod with special coupling. It is necessary that the longitudinal rod does not bend under the weight of things. If the shoulders are hanging heavy things — fur coats, coats, — rod length without support should not exceed 100 cm.
One important caveat: if the wardrobe is not built in niche, and has side walls, do not plan compartment with rod just behind the outer wall. Make it better than the usual horizontal shelves. Sliding door, rolling up and down, pushing the side wall, creating a shock load. A horizontal shelf located adjacent to the lateral plate connects it with the rest of the supporting structure of the Cabinet. One rod is a strong ligament will not provide.

Rod with lift
Lift is a special device that allows to lower and raise the bar (as pictured). Such designs are quite expensive, but indispensable in high cabinets when you have to use the space under the ceiling. The Elevator will drop the jackets and skirts in, and then again clean the bar with things on unattainable height.

Shelves
Fitted wardrobes are ordered not only for clothes. On open shelves you can store almost anything (except what is necessary to hang up): bed linen and knitwear, books and dishes. For clothes, you can use a long shelf (80-120 cm), but for heavy books and glassware shelf length should not exceed 80 cm is Convenient, the distance between the shelves — not less than 40 see
If you make the shelf longer than 80 cm, provide underneath the vertical wall as extra support. Otherwise, the shelf may bend in operation.
On the shelves basically keep a variety of knitwear on the shoulders, it can stretch out. In addition, the shelves are suitable for storing neatly folded jeans, bags, boxes, hats. So make the shelves a little more yourself.

Special shelves
At the top of the wardrobe designed wide shelves for blankets, throws and bed linen. In addition, it would be good to provide compartments for equipment. Consider what you will be stored there. Four pairs of roller skates? The tennis racket? The yoga Mat? It is better to measure especially bulky devices. At this point understand the benefits of chess in front of the bodybuilder.
In addition, at the top usually make a large long shelf for suitcases, handbags and travel equipment. Height is 45-50 cm
How to make so that on the shelves were in order
With shallow shelves clothes can slide, as long it quickly turns into a shapeless heap. To avoid this, make a small shelf with rim, or divide a long shelf into separate square cell: thus each pile of clothes will have its own cell. To maintain order will become much easier.
Another way to organize the contents of open shelves — stuffed things in boxes.

Roll-out shelves
The fixed roll-out shelves — they make it easy to find and get the necessary. And the distance between them may be smaller than usual. However, convenience is not cheap. Roll-out shelves are meaningful only in a mode of rigid economy of space.
Drawers
Drawers similarly, the substantially stationary counterparts — they make it easy to survey the contents. And besides — save closet space: the height of a standard box of 20-25 cm, shelves 35-40 cm Boxes better protect the contents from dust. Minus they have one — are expensive, so it makes sense to use them locally: for any small things that are inconvenient or impractical to keep on the shelves: hats, gloves, scarves and other accessories. For stocking, socks, and underwear used shallow boxes with a height of about 12 cm.

The most convenient model of boxes with a transparent front wall. They allow you to see the contents of the crate without pushing it.
Designing a box and hoping its width, be sure to consider the width of the loops have hinged doors and the joints of the doors in the closets. If the box will be placed on the entire width of the maximum, he can not move.
Handle inside
Handles for boxes in a cramped closet — a frivolous waste of space. Even the most modest loop will eat 1-2 cm wardrobe that you so painstakingly wrested from the room. So boxes it is better to choose with the slots at the front panel.

Organizers
Dividers and organizers in the drawers to help prevent chaos. They can be built into the box, but can be sold separately from it. If you can't stand piled in a heap linen — better to spend this additional option and a pleasure to put socks on cells. Like solitaire.
Wardrobe in the closet
Very valuable and delicate things are stored for more doors. This design allows you to additionally protect the contents from dust and other adverse factors. Doors are usually made of glass, but can be done blind — so even more economical.

How to store shoes?
Special sloping shelves for shoes — very convenient way to store shoes and boots. Alas, these shelves are not too roomy. It is more rational to divide the shoes into two parts: that which is now worn, and the one you need to store seasonal, elegant, for special occasions. On the shelves of leave needed, and the rest folded into boxes and put into the far corners of the wardrobe.
Shoe racks usually are designed in the lower part of the Cabinet. Their standard length 80-100 cm
If shoes and bags occupy an important role in your life, you can allocate each item a separate space in the closet. Of course, in the living room or dining room, this exhibition will be inappropriate, but in the dressing room or hallway is.

How to store ties?
Hanging organizer — a convenient thing, but they take up a lot of space. Efficient, but expensive option — vertical pull-out cabinets.
The most economical way — rod or hooks on the Cabinet door.
Fans order can fold the ties in a drawer. Beautiful, economical and convenient to choose. But you sure will every time they twist into a roll and put in place?

How to store jewelry?
Special equipment exists in the cabinets for storing jewelry. If your wardrobe is in combination dressing table, think over how much and what kind of jewelry you will be here to keep. Boxes with tangled chains a thing of the past now ornaments conveniently hung separately, so it was easy to choose. Small drawers with organizers will help you sort rings, earrings and bracelets — easy and beautiful as on display.
If space for a dressing table in the closet was not — engage the open end. Here you can hang necklaces and chains, hair accessories on hooks or even furniture handles. To close this wealth a door do not necessarily.

Built-in Ironing Board
Rare, but very appropriate design in the wardrobe. It will save you from folding-unfolding the Ironing Board and worries about where to attach it.

Mirror
The most popular way to place a mirror in the closet to make the door mirror. You can close the wardrobe mirrors, fully or partially. It is ergonomic: the mirror does not take extra space and reflective surfaces add to the interior Shine, light and volume. If you are a fan of large mirror surfaces in the interior (indeed, they do not add to comfort) — make a mirrored inner surface of the doors. However, this method is suitable only for wing structures. Two open doors with mirrors inside will give the effect of a mirror: you can see yourself front and back. The original decision — retractable mirror. It allows you to see yourself in a different light than what is on the door. This mirror is convenient when the Cabinet is in a narrow passage, and places to look at themselves in the door just yet.
Another plus retractable mirrors — it won't have to scrub the fingerprints (especially small ones).
Base
This element built-in wardrobe will come in handy if you have uneven floors — and that means that there can be problems with doors mounted to the bottom. Door-coupe will go downhill, and on the mount do not install a guide. Hinged doors can also warp, in addition, between the door and the floor will remain ugly gap. The cap allows you to align the lower level of the rack, eliminating these problems.

Backlight
To further illuminate the wardrobe — stylish, practical, but not necessarily. Using the backlight you can make interesting open shelves, mysterious space behind the glass doors. In the end, the illuminated shelves easier to find the necessary.
Install lighting inside partitions makes sense if you have open shelves and you want to obtain a beautiful decorative effect. Lighting hidden inside one shelf, will not go to another compartment. If you want to cover the contents of the wardrobe, not to rummage in things in the dark, mount the lights in the visor. Don't forget to leave a gap between the visor and the top edge of swing doors — not to cling. Transformer for recessed luminaires normally mounted on the roof rack.
How to build a mezzanine?
The mezzanine is a separate space in the upper portion of the Cabinet. There is not so easy to get to, so basically the unit works as a storage room: this clean seasonal items and sports equipment, suitcases and dresses that "I'll wear it when lose weight." Inside the mezzanine, as a rule, do not make additional compartments and drawers. If the height of the Cabinet allows, you should not do to a mezzanine and a separate door — this will only increase the cost of the Cabinet. Particularly expensive will be the compartment door, so if I absolutely have to, better to make it a hinged or hinged.
Whole or fractional façade?
Not necessarily to hide the contents of the sections for large monolithic doors. Can each section and unit to make their separate doors. The drawers in this case would be part of the facade. You will get quick access to things, and the front will look more interesting — unless of course you planned aesthetically pleasing design. Hidden behind large doors shelves and drawers can be located, in accordance solely with logic and not with aesthetics. And, in addition, whole facades will be cheaper.

Cabinet with secret
For doors built-in wardrobe you can arrange a Secretary. Boxes of papers and letters, shelves for collections of coins and cigars, pull out laptop table. In standard trim is hard to find, but in order to do — easily.
If desired, a closet can have built-in safe, and maybe a refrigerator for cosmetics or the holders for hours with the charging function.
How to reduce the cost of a closet?
Cheaper wardrobe is certainly a way to compromise, but not all of them will be painful.
So, what can be waived? If you are planning a wardrobe- replace expensive aluminum system on the cheap steel. It is, of course, less reliable, but if you don't look ahead, it will come down. The lifespan of aluminium systems — 20 years, steel — on average, 5-7. Well, steel is more noisy.
Other resource savings — the number and construction of doors. If you replace a narrow door to a smaller amount of wide — will be cheaper. Somewhere from the door you can refuse to do is to make a combined facade with open shelves or put a hinged door instead of sliding wardrobe doors.
Cheaper wardrobe can be at the expense of the materials used. Instead of expensive DSP, which is on the facade, use inside a delicate white plate. If you have properly planned the shelves, load-bearing ability will not deteriorate.
Providenya boxes are convenient, but quite expensive. You can replace the ball-bearing roller guides. Yes, the drawers will not slide smoothly, and they cannot be put forward, but it is not always important. Or refuse boxes in favor of conventional shelves.
Even on mounts shelves you can save. Is invisible eccentrics that pull the shelves and sides, use normal parts. Inconvenience of them, in fact, no — quite the contrary: if you like, you can rearrange the shelves otherwise.
The only case when it is impossible to abandon the eccentrics is when the shelves are the ribs holding the Cabinet design, for example, in the last sections of in open not built-in the sidewall. published Author: Eugene Ivanov
P. S. And remember, only by changing their consumption — together we change the world! © Join us at Facebook , Vkontakte, Odnoklassniki
Source: houzz.ru/ideabooks/47768524/list/vstroennyy-shkaf-o-chem-nuzhno-podumaty-prezhde-chem-vyzvaty-zamershchika

