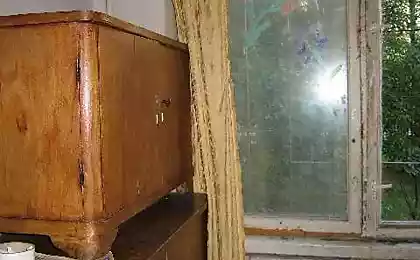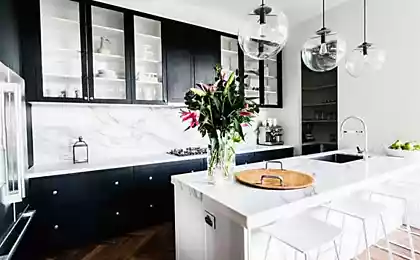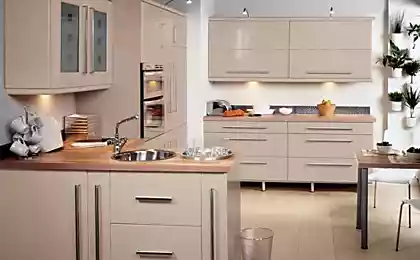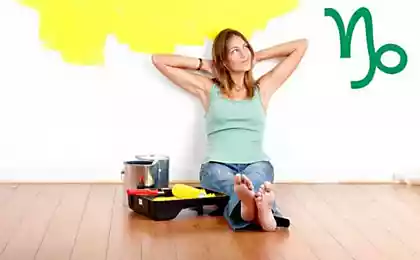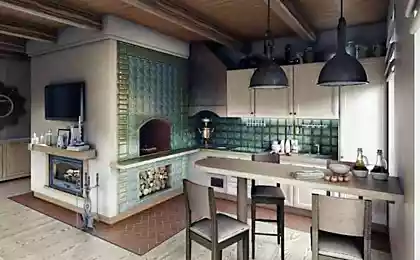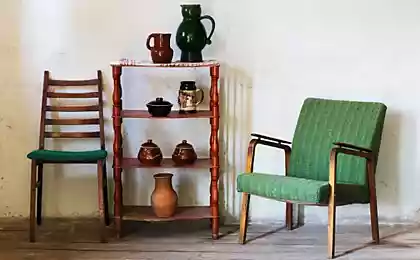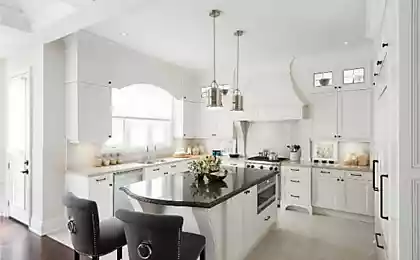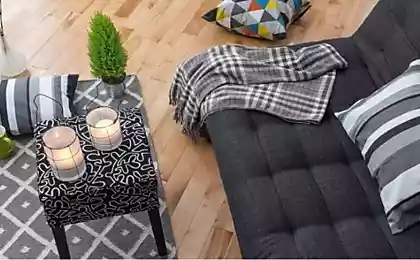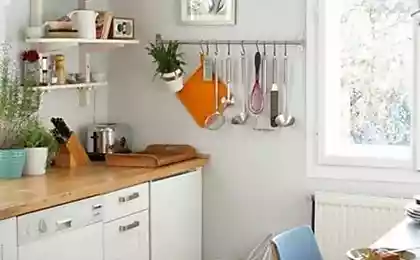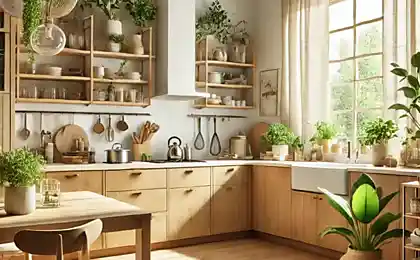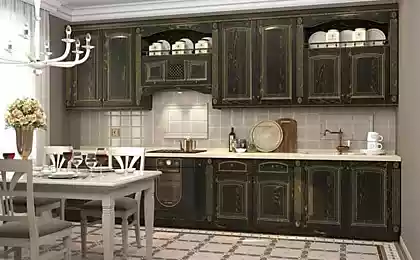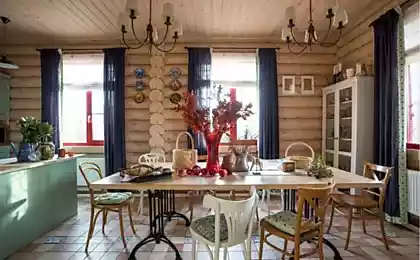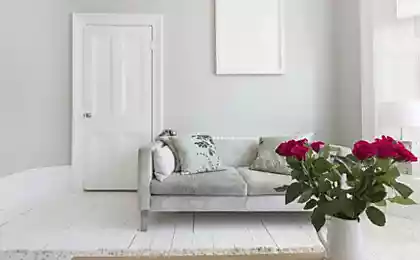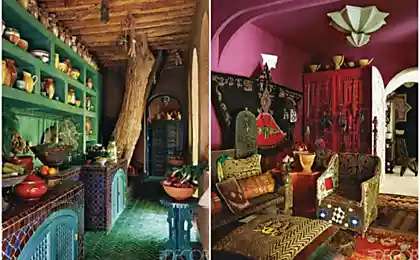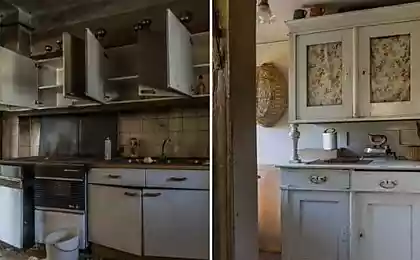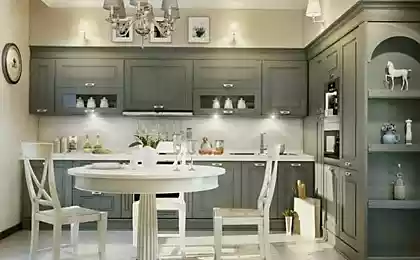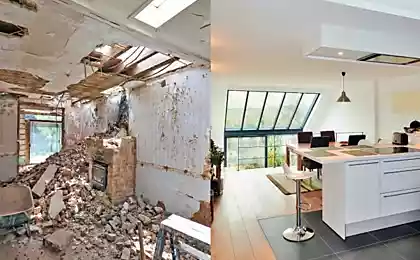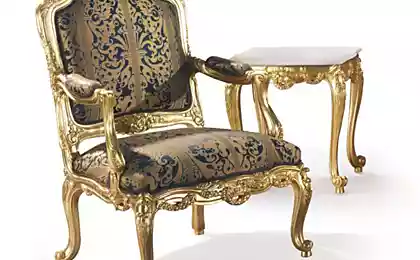300
Selection of cozy small kitchens

Better your own small apartment than a large, but removable. Own housing always want to make as comfortable and functional as possible. The task is complicated when faced with a lack of space to implement ideas. Today we will talk about successful options. kitchen.
View this post on Instagram
Kitchen with facades MDF enamel matte. The tabletop is moisture resistant with Eurosaw.
A post shared by Kitchens Moscow Furniture Comfort (@kuhni.leadercomfort) on Apr 4, 2020 at 4:08am PDT
First of all, you need to measure the kitchen space along and across. Then carefully consider where and how the kitchen cabinets, table and household appliances will be located. It is worth considering whether to mount the kitchen under the ceiling. On the one hand, the most usable area is used, and on the other hand, it is not very convenient to reach the upper shelves. You can put a lot of stuff in there.
View this post on Instagram
Good afternoon, friends!? Today we decided to step away from the chic interiors and show you a very small, but at the same time amazing project! Is this a 5 m2 kitchen for a "home" pastry chef? Yes, you heard right, only 5 square meters! On this square, we had to place a convenient kitchen to create real culinary masterpieces. We used every centimeter usefully and ergonomically. The kitchen turned out to be a p-shaped table with a countertop. When you enter the kitchen, the kitchen is literally all around you. This project is very old and has long been implemented. He passed all the tests of time, and showed that we? percent coped with this task! Have you ever faced such a task??... #interior design #interior design Ekaterinburg #interior design studio #design studio #second light #vtoroysvet #kitchen5km #design kitchen #design little kitchen #design Scandinavian design #small kitchen
A post shared by VTOROY SVET (@vtoroysvet) on Apr 6, 2020 at 2:54am PDT
View this post on Instagram
Let’s take a look at the carousel and add it, so as not to lose it. Unfortunately, not all kitchens can boast of their spaciousness and harmony of design. And I, alas, like no one in the subject ... A compact kitchen is of course convenient when sitting at a table you can remove a plate in the sink and look into the fridge and even fix the curtains on the windows ... but all this is so uncomfortable when there is more than one person. Here is a small selection of designs for these problems. Broaden your horizons with light shades, rich colors for a great mood?? and our company @tim_master56 will fulfill your dreams even in the smallest kitchen. For all questions about cooperation and work, follow the link in the profile header or direct х? _________________________________________ What do you say? Which option is more practical???. #renovation #little kitchen #tim_master56 #Tim_master #tim_master #kitchen design #design #design #renovation #renovation of apartments #cozy home #kitchenazazazazaz design #design of a small kitchen #design of a small apartment #decorodovodoma #decor #interior #renovatedburg #Orenburg region #construction #construction
A post shared by Repair | Construction 56 (@tim_master56) on Mar 12, 2020 at 2:43am PDT
So that the kitchen does not seem too cramped, it should be done in the lightest pastel colors. Looks good. interior design of a small kitchen in white. The fact is that white color visually expands the space. In addition, white glossy facades are much easier to follow and keep them clean than dark and colorful facades.
View this post on Instagram
A small cozy kitchen
A post shared by Cozy House? (@cozy.home___) on Apr 3, 2020 at 1:56am PDT
View this post on Instagram
Link to panoramic view in profile headerп️ All shades: from gentle azure to saturated sea wave color - a great option for creating a soothing and relaxing kitchen interior. A traditional companion in a turquoise kitchen is white. How luxurious looks azure set against the background of snow-white walls. The white-turquoise combination is quite cold, although in its severity it does not lose its mystery. Visualizer @kira_3dviz Design project @designer.irina.withlove Selection of furniture and materials in the post below... #kitchen#minikitchen#hyggeinterior#small kitchen#ikeakazakhstan#kearossiya#minicochina#design#design#small-comfortable kitchen#design#designdesign#design kitchen#design kitchen#designs...small kitchen#kitchen#kitchen#kitchen#kitchen#kitchen#kitchen#kitchen#design#schinachinachina #design#schinachinachinachinachinachinas#design#design#design#schinachinachinachinachinachinachinachinachinachinachinachinachinachinas#design#design#design#design#design#design#design#design#design#design#design#schinachina
A post shared by Interior Designer? (@designer.irina.withlove) on Mar 11, 2020 at 2:51am PDT
White color is well combined with wooden elements or stone inserts. The table, work surface and apron can be contrasting. This is also suitable painted white or metal equipment.
View this post on Instagram
We continue to share with you the work done in the solar system. Do you have an example of how to design a small kitchen? In the kitchen in minimalist style, the apron is the largest colored surface. It is advisable to combine it with other accents in the same color. In our kitchen, did you choose rich emerald green? Just look how well it goes with the tree! By the way, chair manufacturers were the first to respond to the interest in green in the kitchen interior. Almost every collection has copies of bright shades. What color do you prefer to decorate your kitchen?
A post shared by Design Interior? (@gohouse.studio) on Mar 18, 2020 at 8:51am PDT
View this post on Instagram
My unloved kitchen. I love the kitchen. I love sitting in it, drinking coffee alone or gathering our little family around the table. But here is the arrangement of furniture, kitchen set? The kitchen is small, there is a lot of technology, there is no free working surface at all. Initially, it was important to place a large table. We've accomplished that. What I like in general in the kitchens: I really like direct options, we have one of the walls only 2m80cm, so I had to make a corner ✔️ built-in refrigerator, it does not eat space, but we were afraid that we would not have enough of it, they are more expensive, and inside their dimensions are less than those of ordinary ✔️ empty top, I do not like hinged cabinets, even the shelves are not particularly impressive, but we needed to build a microwave, oven, dishwasher, and without the upper cabinets – this would not work out with time – they are more expensive (all examples of what can not pay attention to the kitchen). All our measurements to the carousel. The options I painted were there too. With the installation of the kitchen came out a little more than 100.000. Why, now I think it's not cheap for our version. Complement, support me! What don't you like? Or are you the lucky owners of the perfect kitchen? #kitchen_markov #nest_markov
A post shared by Scandi)Renovation)Interior)Ikea (@markova.dizain) on Mar 16, 2020 at 11:20pm PDT
The best option in most cases is the layout of the kitchen in a G-shaped form. It is quite compact and allows you to use an angle between two walls. In this corner often put sink and corner locker.
View this post on Instagram
Wonderful kitchen 5.1 m2 ??? Page to the left to compare the implementation with the project ??????????Pink tiles – Mainzu cementine rosso, 20×20? #Kitchen made to order, cupboard handles – #Zarahome х???????????? Swipe left to compare project and real #kitchen ??????????????????????????????????????????????????????????????????????????????????????????????????????????????????????????????????????????????????????????????????????????????????????????????????????????????????????????????????????????????????
A post shared by Interiors of small apartments (@small.flat.ideas) on Mar 28, 2020 at 3:55am PDT
View this post on Instagram
Everything is beautiful: the colors are well chosen, and the apron? Everything fits, even a coffee counter? You like it?
A post shared by Kitchen Design (@_kitchen_idea) on Mar 17, 2020 at 3:18am PDT
Linear layout prevails in very narrow and small kitchens with an area of up to 5 square meters. Here you can extend the working surface, making the window sill wider. There are kitchens where even the smallest table covers the aisle. An alternative to a table is a bar counter or a hanging table that can be folded.
View this post on Instagram
Interesting ideas. Take note? If you like it, sign up for updates!? All rights to the photo belong to their owners #apartment #renovation #design #interior #design of the apartment #interior #room #bedroom #dizain_kvartir_2019 #kitchen design #studio #small kitchen #home #cottage #style #bathroom #bathroom #super #style #exclusive #balcony #best #trendet #vado #vado #Moscow #Peter #family #happiness #love #childrenty #life
A post shared by Ideas for apartment design (@dizain_kvartir_2019) on Apr 5, 2020 at 2:08pm PDT
View this post on Instagram
A small kitchen can be very beautiful and functional :) there is even a place for the favorite cookbooks of the customer! And of course, the wash in front of the window is the dream of any woman? Or is the dream of any woman a big roomy dishwasher?? By the way, it is also hidden in this kitchen! #design kitchens #interior kitchens #design interiors #design interiors
A post shared by Interior Design (@ekaterina_zaporoschenko) on Mar 18, 2020 at 1:34am PDT
Some manage to expand the kitchen by combining it with the living room. This is a serious step and you need to think carefully about the pros and cons. In older homes, this option is not possible. If there is such a possibility, then the design of the entire apartment is immediately transformed. So even interior of a small kitchen in Khrushchev It is becoming more modern and spacious.
View this post on Instagram
Glad you liked the last set of combinations? Today I offer you options for small kitchens, which ones do you like more? Shall we discuss it in the comments??
A post shared by Design~Interior~Ideas (@design_s_izuminkoi) on Mar 21, 2020 at 11:18pm PDT
View this post on Instagram
Small bright kitchen with an area of 4.78 m2 in #project_Crimean_Val. Initially, the entrance to the kitchen was from the hallway through a narrow corridor, the kitchen set was so small that there was no room for a refrigerator at all. After redevelopment and entrance from the living room, it was possible to increase the working part of the kitchen set and put a standard refrigerator. With the help of a wide window sill, it was possible to extend the countertop and organize a place for cooking or snacking. #kitchen design #small kitchen #design_project_kitchen #designermoskva #designerspb #design #apartment design #designerspb #designermoskva #interior design #apartment design #three bedroom apartment #designerkaliningrad
A post shared by Olga Pugacheva (@olga_indesign) on Mar 20, 2020 at 4:20am PDT
You can also combine the kitchen with the loggia. To do this, you will need to properly insulate the loggia, then there will be more space and light in the kitchen. By the way, the door in a small apartment in the kitchen will only interfere. Therefore, interior designers strongly recommend abandoning it or replacing it with a retractable one.
Instructions for sewing a high-quality mask without a sewing machine
What furniture can be built from improvised materials
